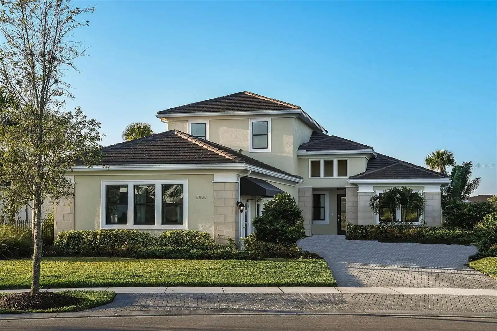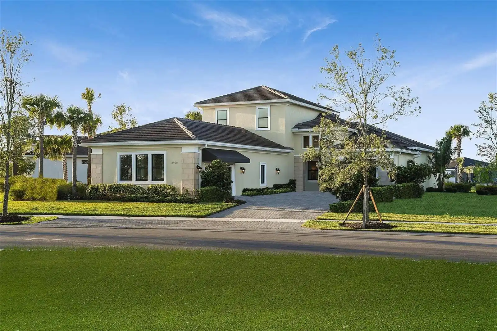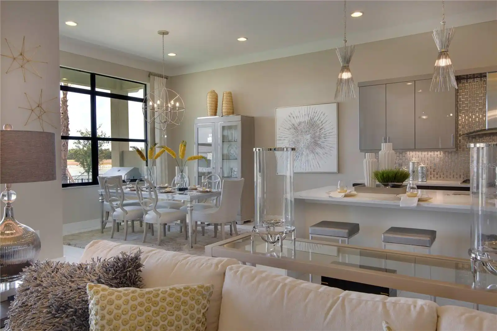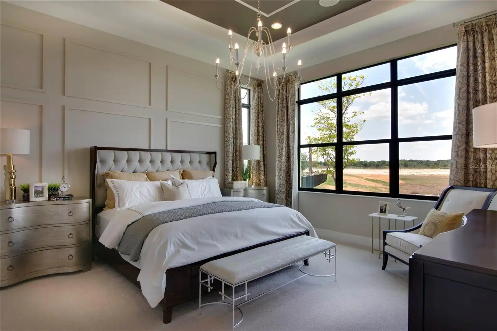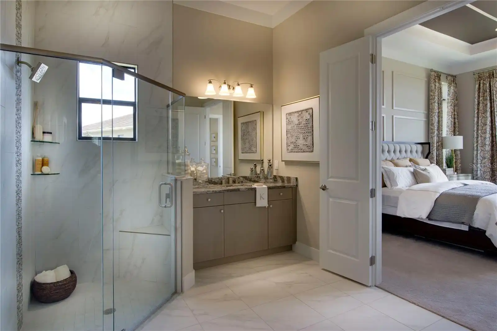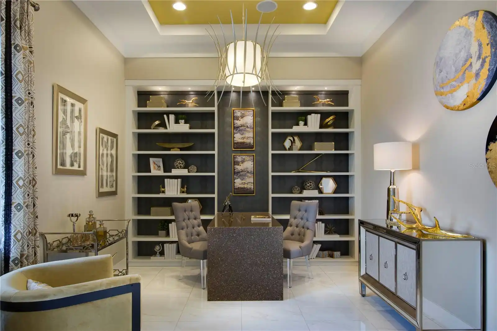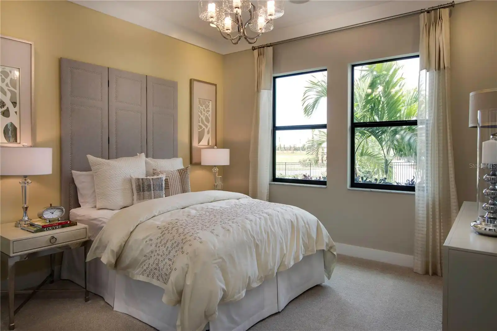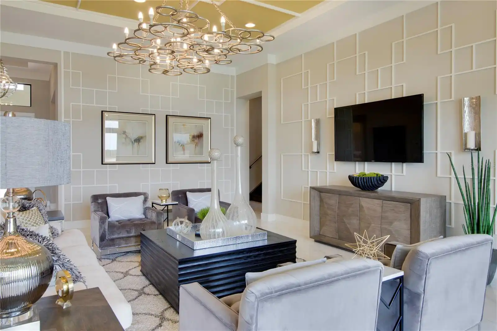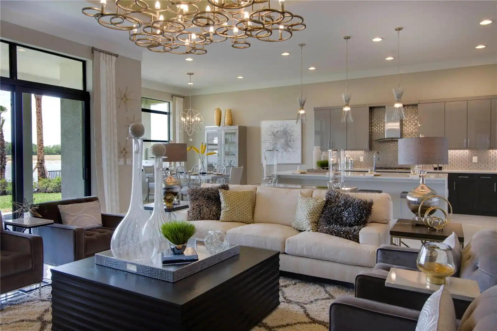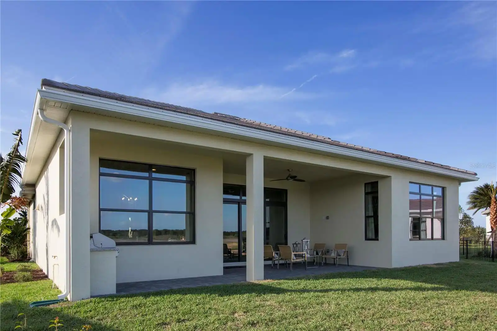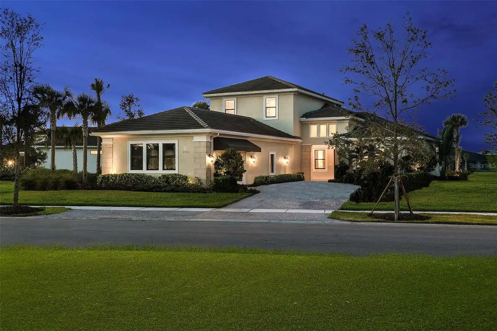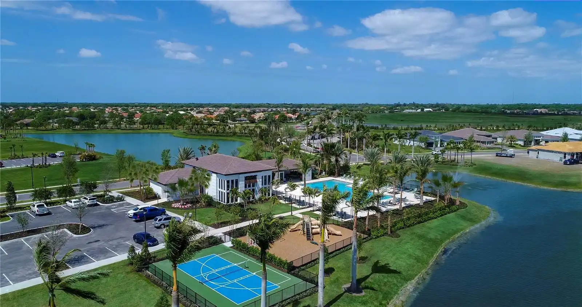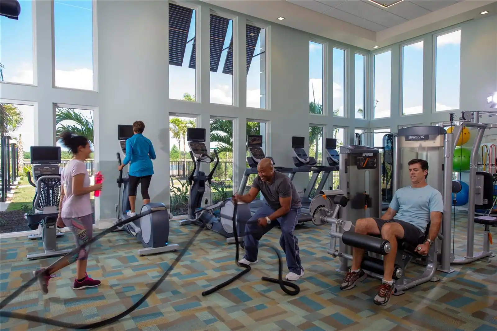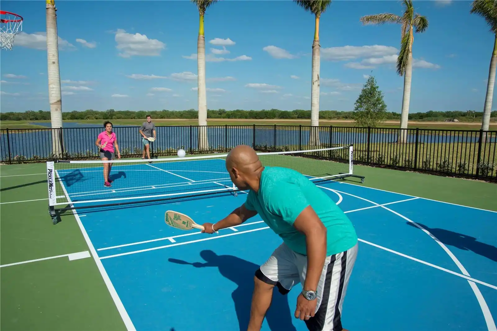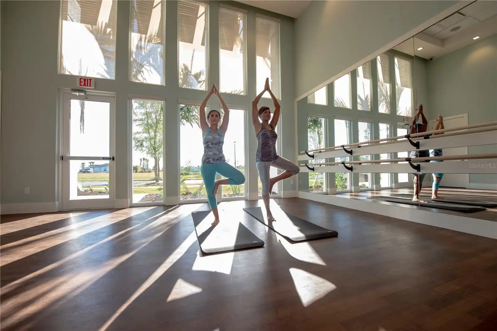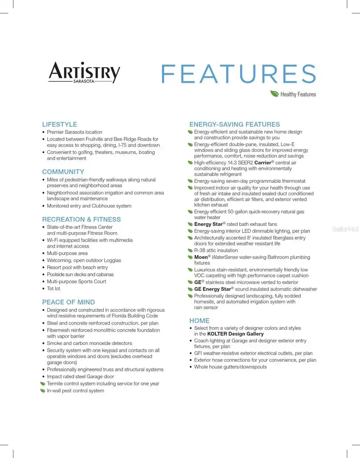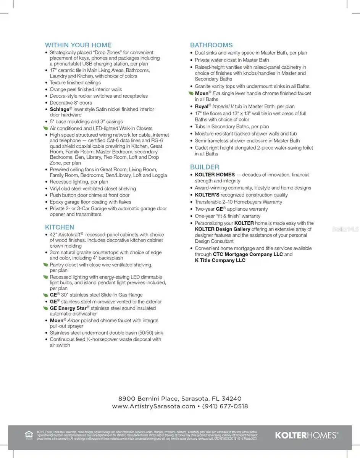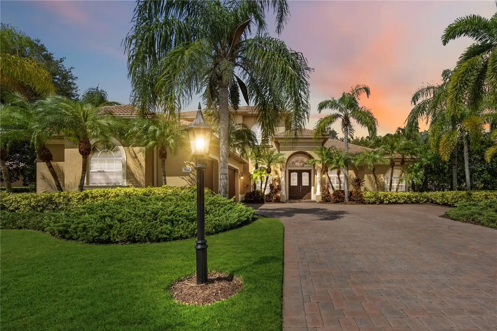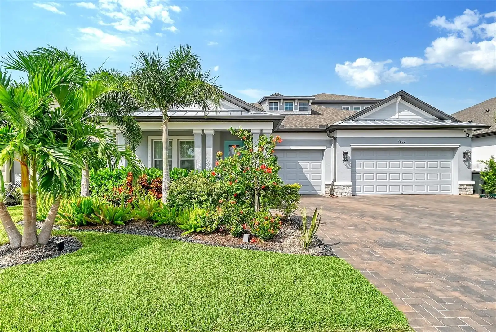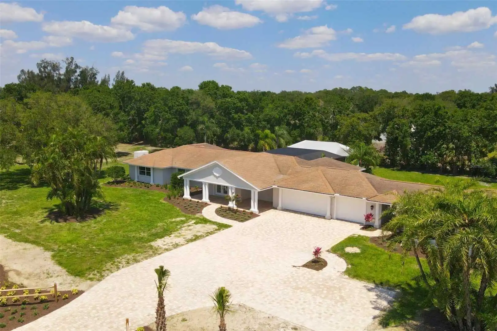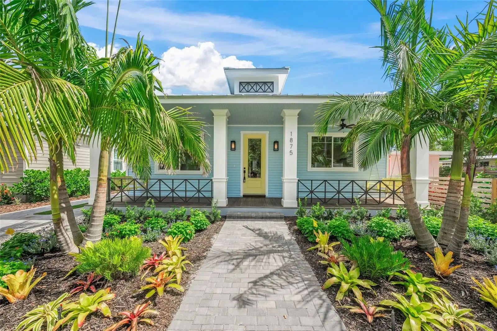Additional Information
Additional Parcels YN
false
Appliances
Cooktop, Dishwasher, Disposal, Dryer, Microwave, Refrigerator, Washer
Association Amenities
Clubhouse, Fitness Center, Gated, Pickleball Court(s), Pool, Spa/Hot Tub, Tennis Court(s)
Association Fee Frequency
Monthly
Association Fee Includes
Cable TV, Internet, Maintenance Grounds, Recreational Facilities
Association Fee Requirement
Required
Building Area Source
Builder
Building Area Total Srch SqM
409.05
Building Area Units
Square Feet
Calculated List Price By Calculated SqFt
378.14
Community Features
Clubhouse, Fitness Center, Pool, Sidewalks, Tennis Courts
Construction Materials
Block, Concrete
Cumulative Days On Market
2
Expected Closing Date
2025-03-27T00:00:00.000
Exterior Features
Lighting, Sidewalk
Interior Features
Primary Bedroom Main Floor, Walk-In Closet(s)
Internet Address Display YN
true
Internet Automated Valuation Display YN
true
Internet Consumer Comment YN
true
Internet Entire Listing Display YN
true
Living Area Source
Builder
Living Area Units
Square Feet
Lot Size Square Feet
10478
Lot Size Square Meters
973
Modification Timestamp
2024-08-30T17:36:11.338Z
Property Condition
Completed
Property Description
Corner Unit
Public Remarks
This fully furnished home situated next to the clubhouse with beautiful lake views features 4 Bedroom, 4 Full Baths, 1 Half Bath, Den, and a 4-Car Garage. This home boasts upgraded designer options, including exquisite wall details, built-in cabinets in the Den, and custom wallpaper with intricate tray designs. All showers are tiled to the ceiling, adding a touch of luxury. The Kitchen features acrylic cabinets, Monogram appliances, and a stunning quartz waterfall countertop. Hardwood stairs lead to the second floor, enhanced by custom cable railing. This home is designed with a modern contemporary feel and comes with all the bells and whistles, extended Lanai and Taexx-buid in Pest Control system. 4-Car Garage is currently our sales office but will be transformed back into a 4-car garage prior to closing on this home. Artistry Sarasota residents enjoy access to a resident-exclusive clubhouse that includes a full fitness center with yoga and aerobics studio, resort-style pool, expansive poolside sun deck, community room, playground and sports courts. Outdoor amenities include covered outdoor seating areas and walking trails.
Purchase Contract Date
2024-08-28
RATIO Current Price By Calculated SqFt
378.14
SW Subdiv Community Name
Artistry Sarasota
Showing Requirements
Call Listing Agent, Call Listing Office
Status Change Timestamp
2024-08-29T15:56:18.000Z
Tax Legal Description
LOT 281, ARTISTRY PHASE 1A, PB 50 PG 45
Total Acreage
0 to less than 1/4
Universal Property Id
US-12115-N-0245090220-R-N
Unparsed Address
8900 BERNINI PL
Utilities
Cable Available, Sewer Connected, Street Lights, Water Connected
Water Source
Canal/Lake For Irrigation

















