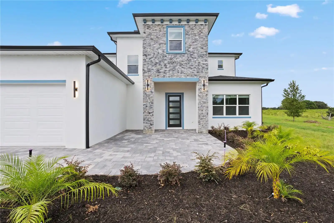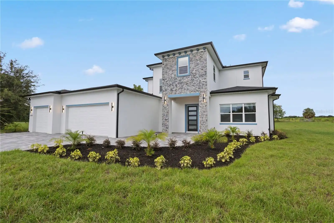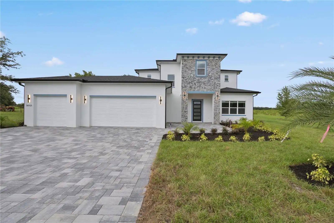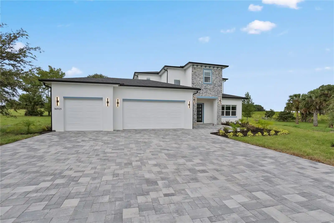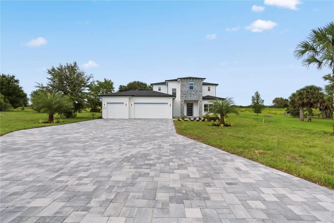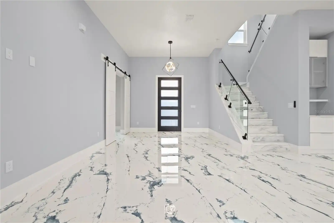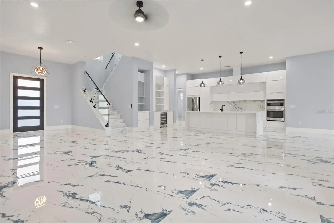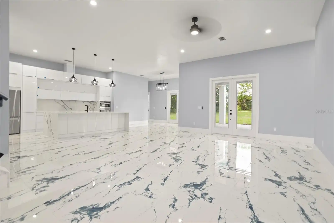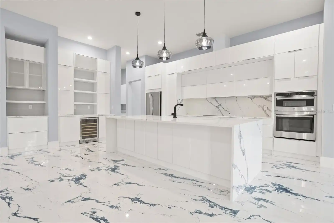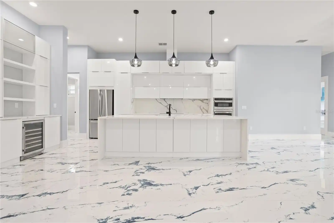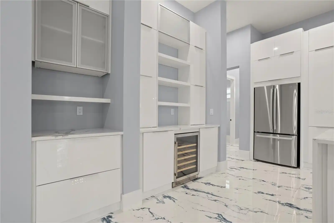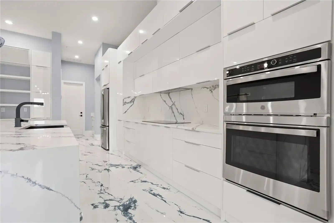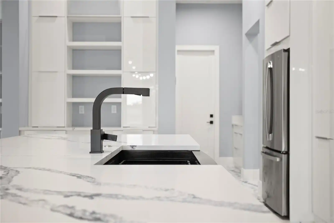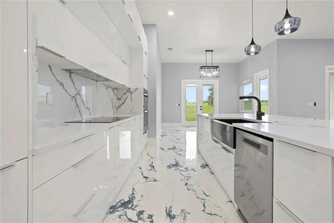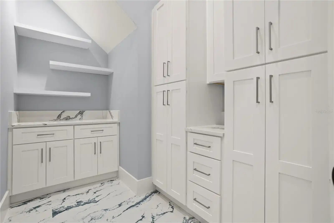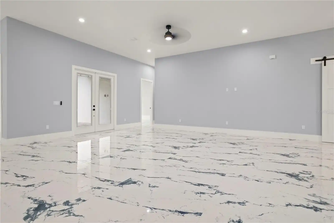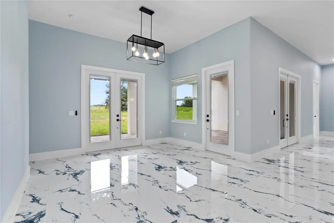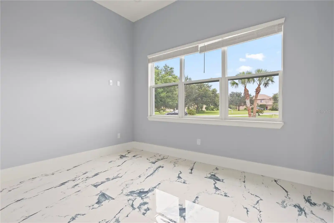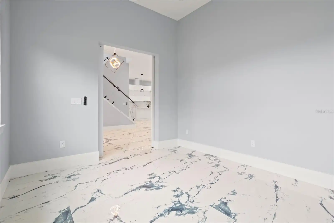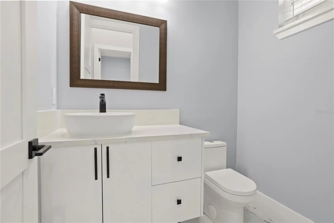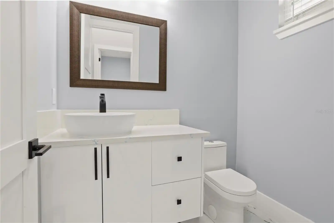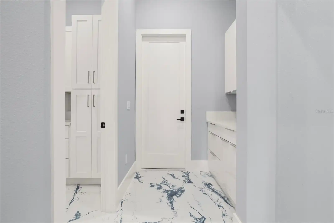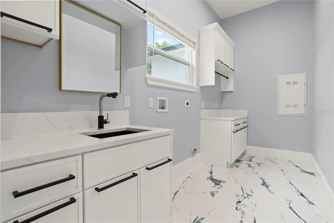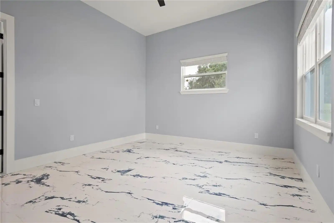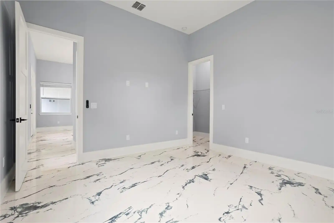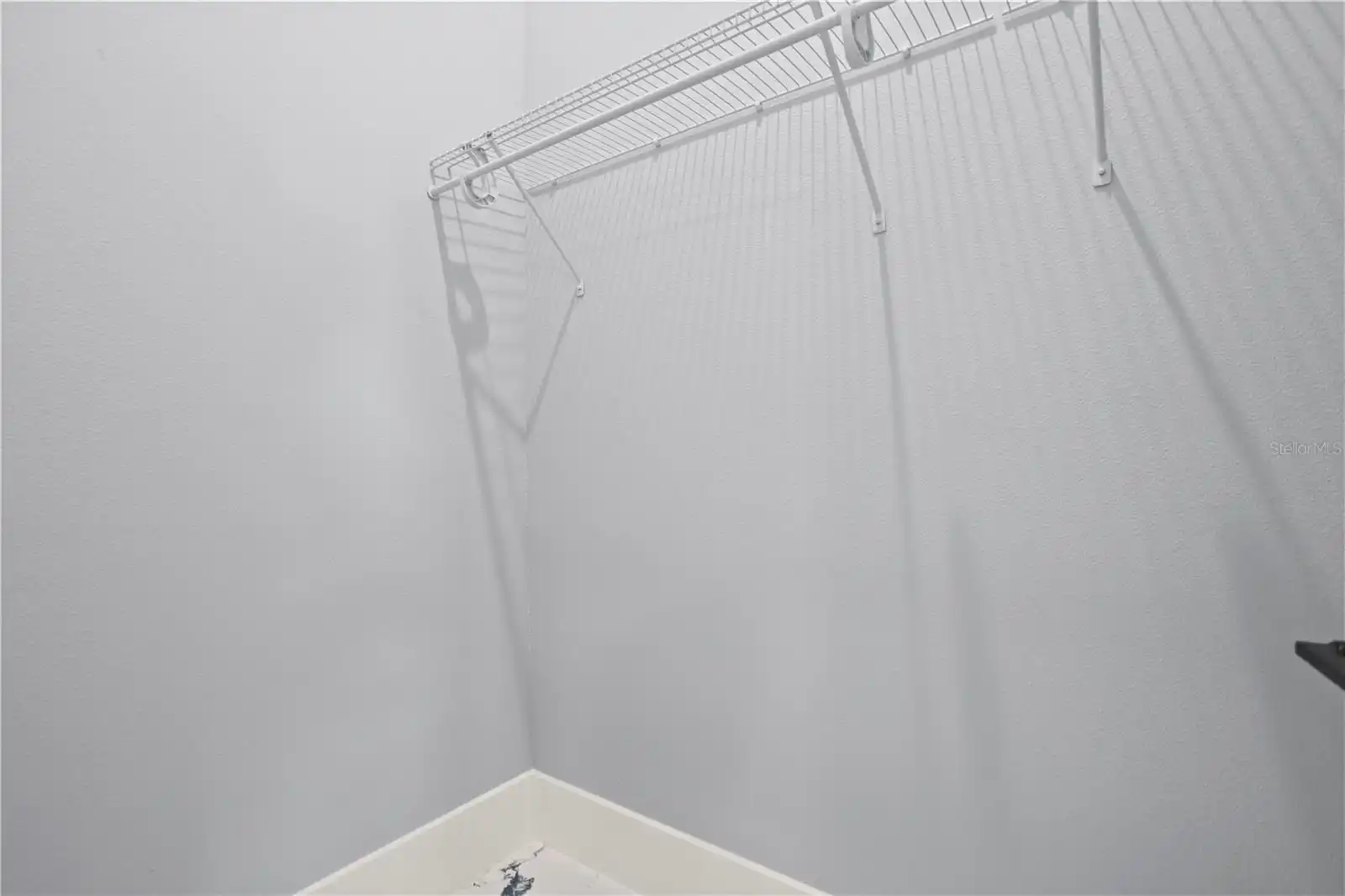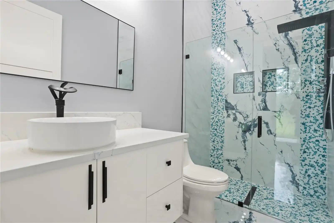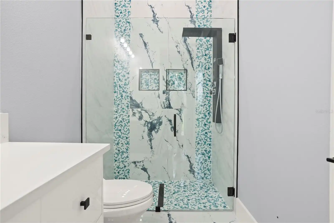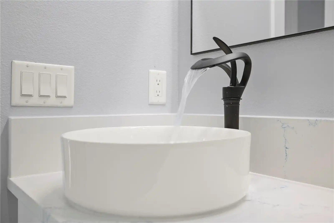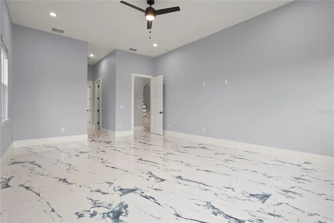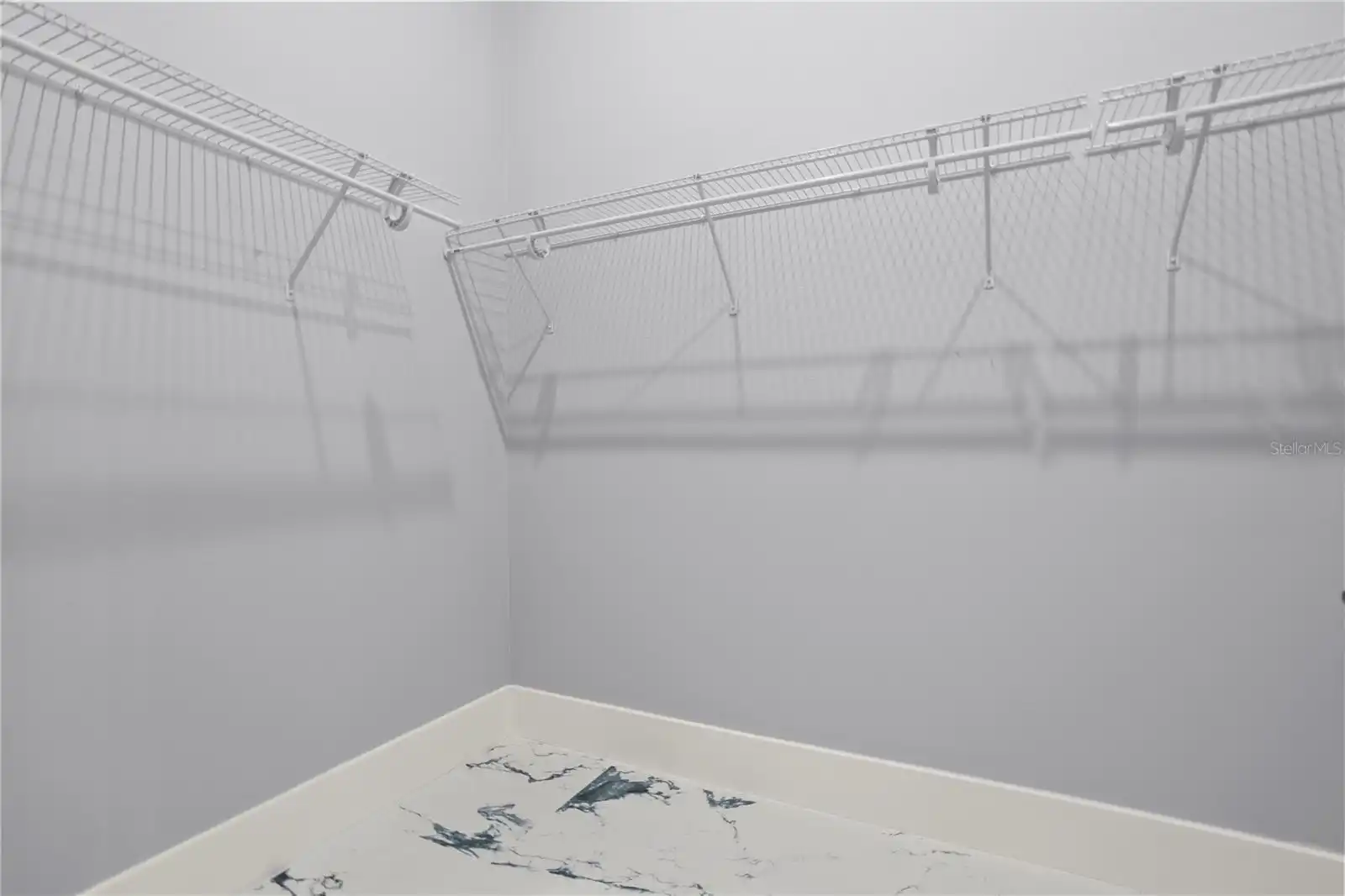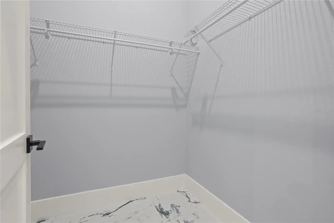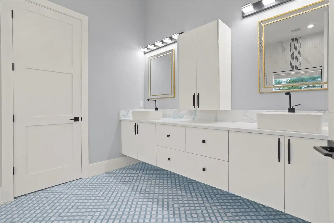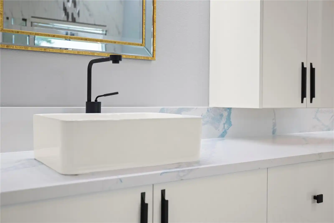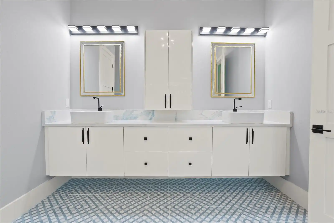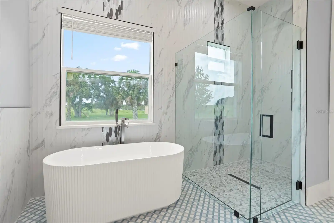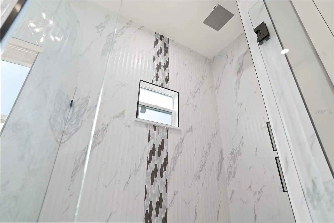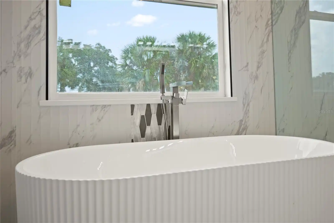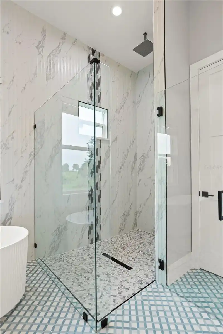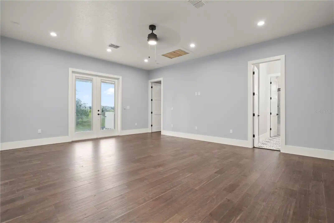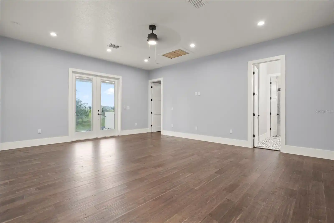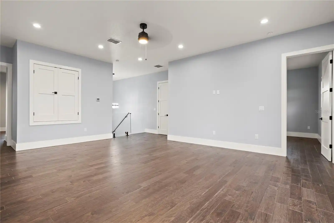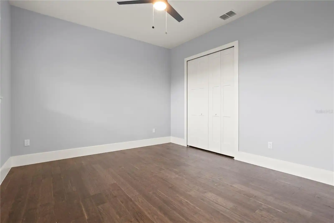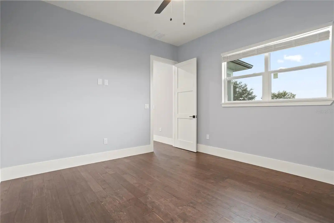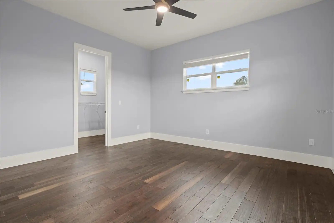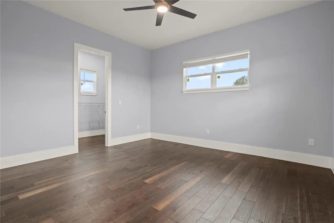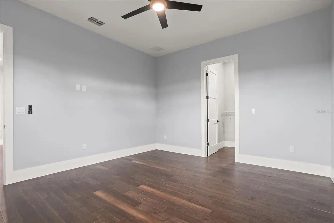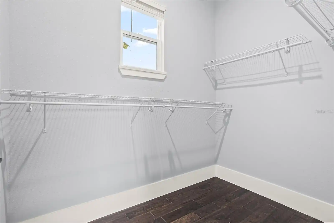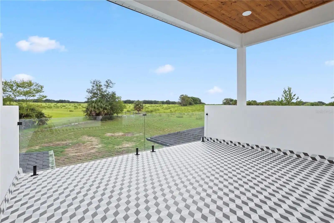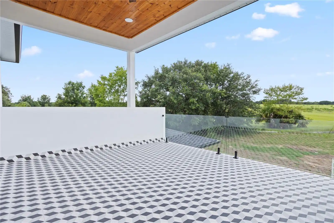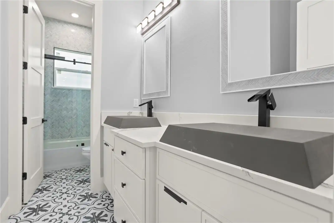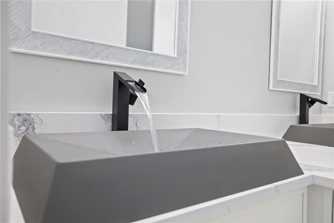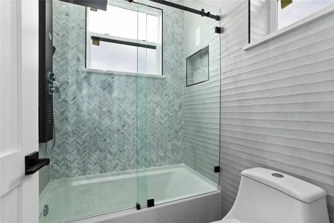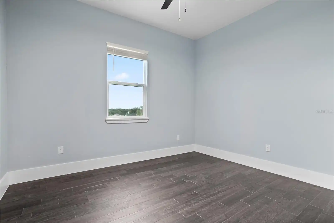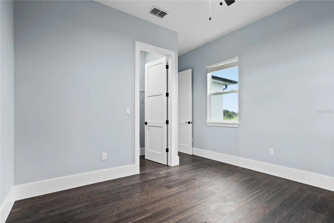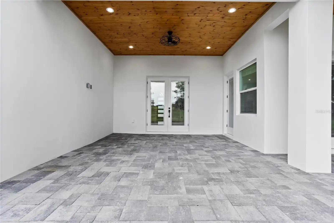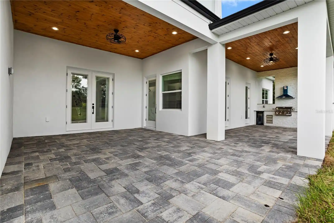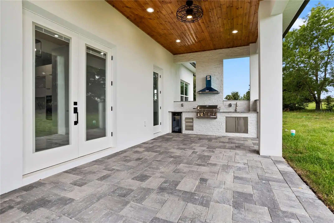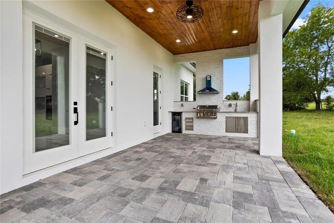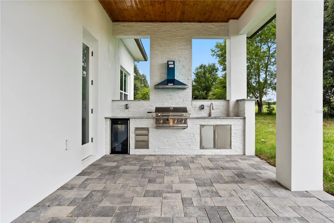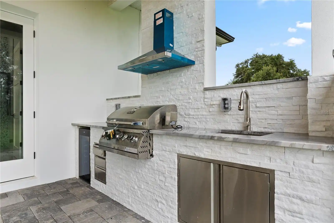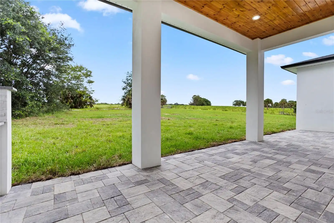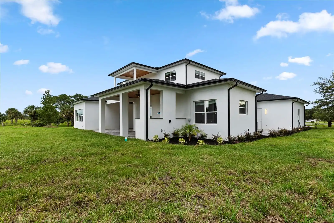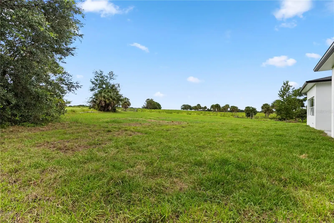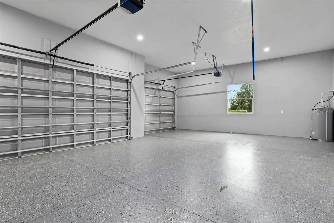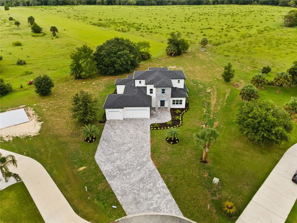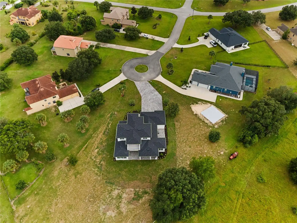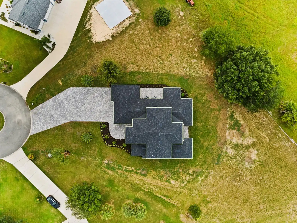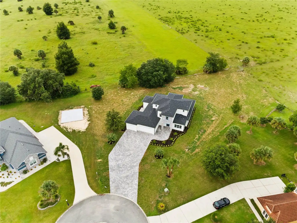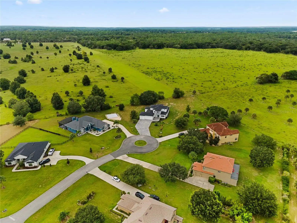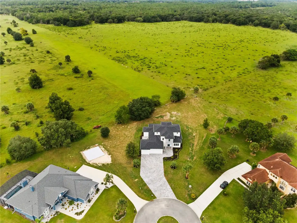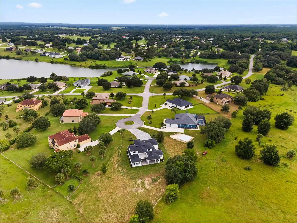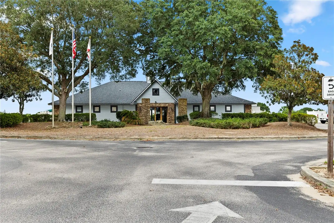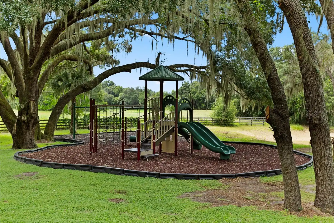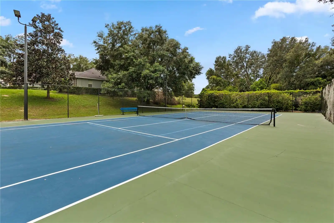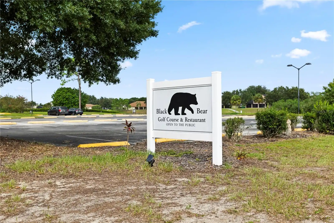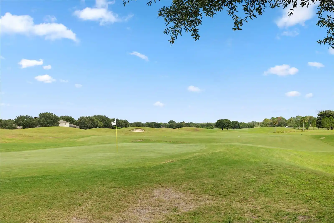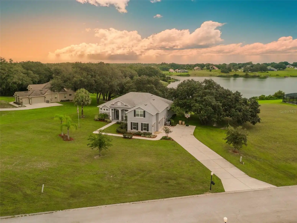Additional Information
Additional Parcels YN
false
Additional Rooms
Den/Library/Office, Family Room
Alternate Key Folio Num
3797968
Amenities Additional Fees
Black Bear Reserve Community, Offers a Golf Club; Large lake on a dock, Playground, Tennis court, plus a Restaurant, bar.
Appliances
Bar Fridge, Built-In Oven, Convection Oven, Cooktop, Dishwasher, Electric Water Heater, Exhaust Fan, Microwave, Refrigerator
Architectural Style
Contemporary, Custom
Association Amenities
Tennis Court(s)
Association Fee Frequency
Monthly
Association Fee Requirement
Required
Building Area Source
Builder
Building Area Total Srch SqM
523.79
Building Area Units
Square Feet
Calculated List Price By Calculated SqFt
213.67
Community Features
Clubhouse, Deed Restrictions, Golf Carts OK, Golf, Playground, Tennis Courts
Construction Materials
Block
Cumulative Days On Market
62
Disclosures
HOA/PUD/Condo Disclosure
Exterior Features
Balcony, Irrigation System, Lighting, Outdoor Grill, Private Mailbox, Rain Gutters, Sliding Doors
Flood Zone Date
2012-12-18
Flood Zone Panel
12069C0245E
Foundation Details
Block, Slab
Heating
Central, Exhaust Fan
Interior Features
Built-in Features, Ceiling Fans(s), Eat-in Kitchen, High Ceilings, Open Floorplan, Primary Bedroom Main Floor, Solid Surface Counters, Solid Wood Cabinets, Stone Counters, Walk-In Closet(s), Wet Bar
Internet Address Display YN
true
Internet Automated Valuation Display YN
true
Internet Consumer Comment YN
true
Internet Entire Listing Display YN
true
Laundry Features
Electric Dryer Hookup, Inside, Laundry Room, Washer Hookup
Living Area Source
Builder
Living Area Units
Square Feet
Lot Size Square Feet
46577
Lot Size Square Meters
4327
Modification Timestamp
2024-10-31T21:18:07.792Z
Parcel Number
30-18-28-0500-000-12700
Patio And Porch Features
Covered, Patio
Property Condition
Completed
Public Remarks
Welcome to this New 2024, Truly exceptional NEW home with all of the character and amenities that make this lifestyle so special. This residence showcases Elegant, impeccable craftsmanship and thoughtful design, Located in 1 acre at B l a c k Bear Reserve community itself offers many amenities that you will love, including a playground, tennis courts, a GOLF course with a brand new driving range area, a restaurant and bar, and a large lake with a dock. Ensuring a comfortable and stylish living experience. Upon entering to the property, you'll be greeted by an inviting foyer that leads you into the heart of the home. Well designed floor plan combines expansive open kitchen/gathering room as well as a large living room and dining room. The main level features an open-concept Modern layout, allowing for effortless flow and an abundance of natural light. The spacious living area is perfect for entertaining guests or relaxing with loved ones. The kitchen exudes modern sleek cabinetry Top of the line with plenty of storage, high-end appliances and Beautiful Calacatta Quartz countertops with waterfalls, offers a 10 ft Island for plenty space for hosting friends and family. Boasting 2 bedrooms and 2.5 baths in the first floor, and extra space that could be an additional bedroom or office space. Second floor offers 3 bedrooms with a Family Room and a beautiful balcony with glass to enjoy a nice breeze every day. The outdoor space is equally impressive, Floors are large format wood looking porcelain design on the first floor, second floor has Engineered Hardwood floors. The Staircases boast a distinctive marble structure complemented by elegant glass panels. The covered lanai provides a perfect spot for relaxing the outdoor Bar Grill area comes with sink and storage space. Additional features include a three-car, leading to a laundry area with ample storage, ensuring every aspect of this residence exceeds the expectations of the most discerning homeowner. Seller to contribute -$10, 000 toward closing costs.
RATIO Current Price By Calculated SqFt
213.67
Security Features
Smoke Detector(s)
Sewer
Private Sewer, Septic Needed, Septic Tank
Showing Requirements
Call Listing Agent
Status Change Timestamp
2024-08-30T22:14:29.000Z
Tax Legal Description
ESTATES AT BLACK BEAR RESERVE SUB LOT 109 PB 43 PGS 80-84 ORB 6020 PG 1476
Total Acreage
1 to less than 2
Universal Property Id
US-12069-N-301828050000012700-R-N
Unparsed Address
36925 BEE MEADOW CT
Utilities
BB/HS Internet Available, Cable Available, Electricity Available, Electricity Connected, Phone Available, Public, Sewer Available, Sewer Connected, Water Available, Water Connected
Vegetation
Trees/Landscaped
Window Features
ENERGY STAR Qualified Windows















































































