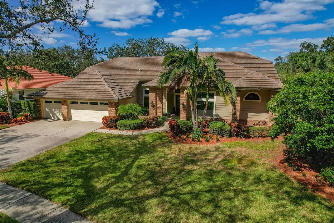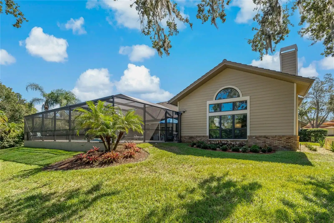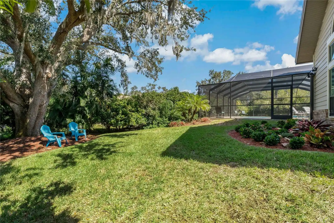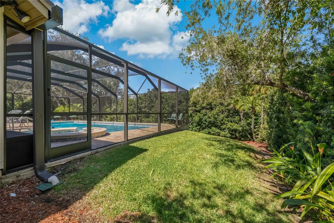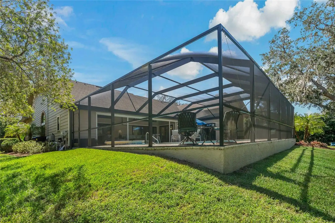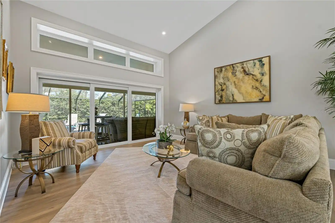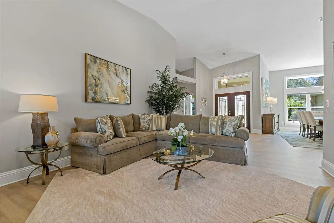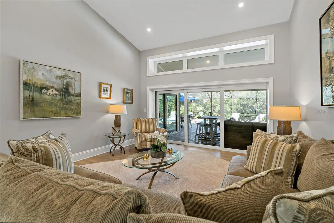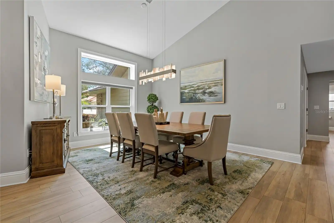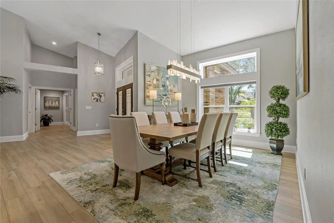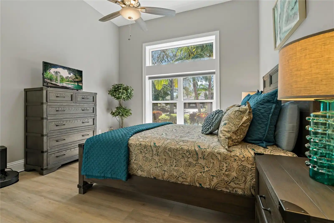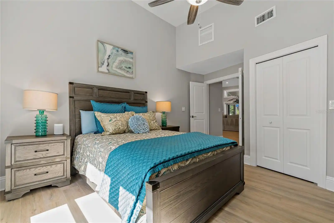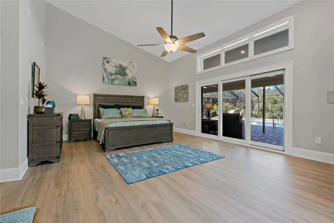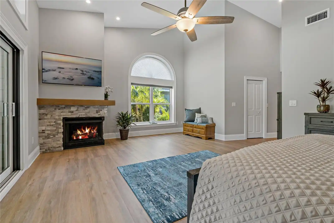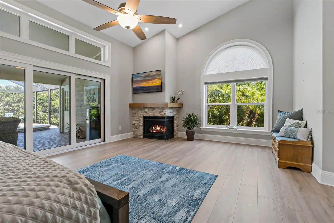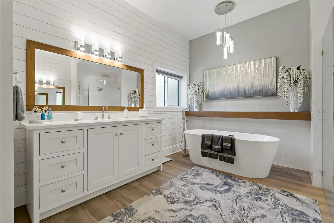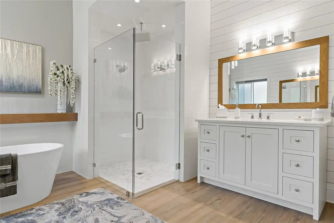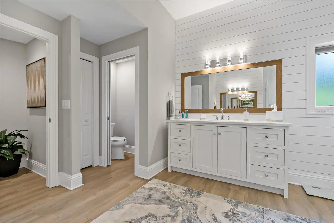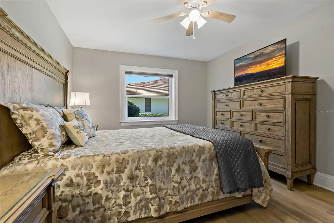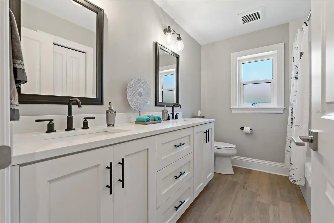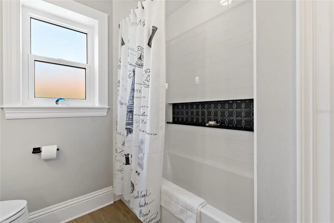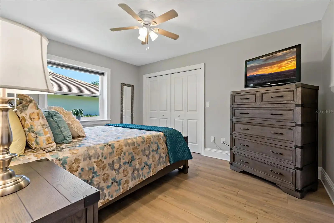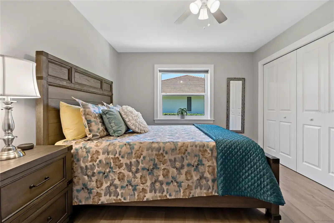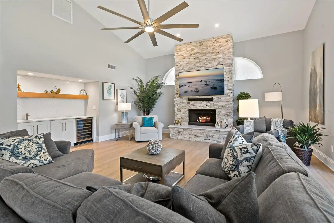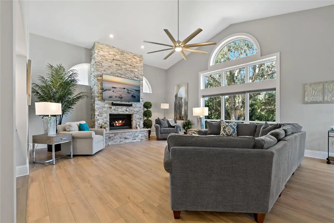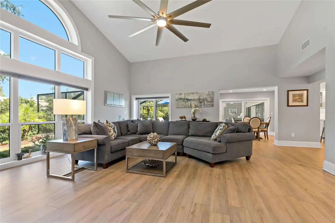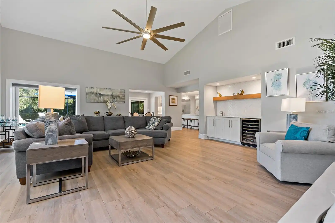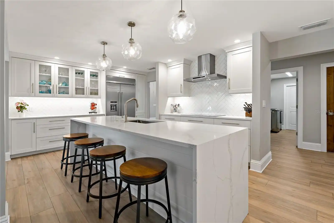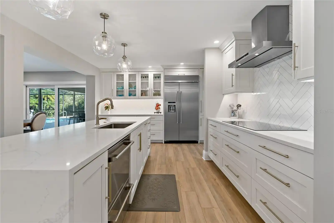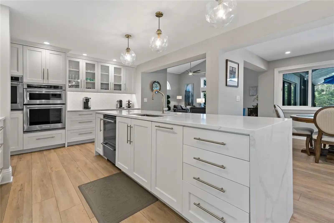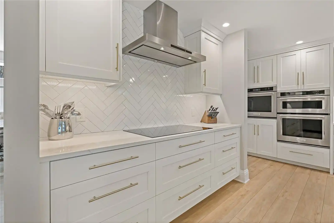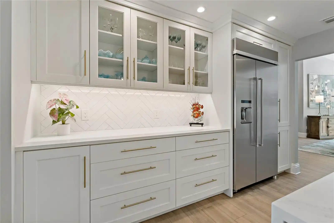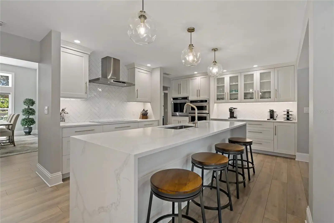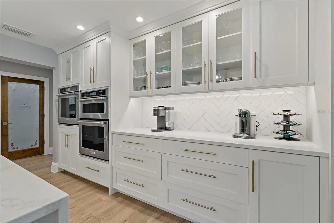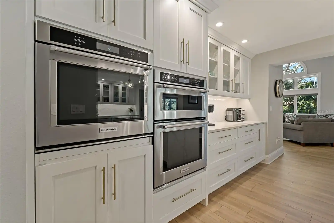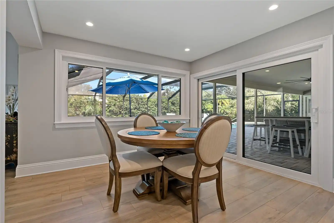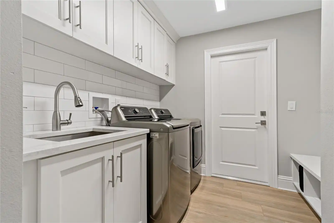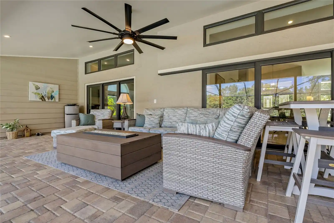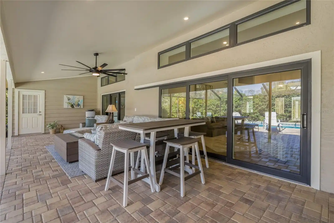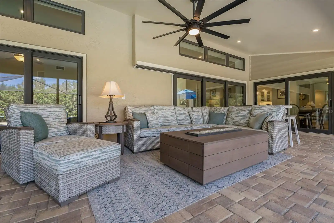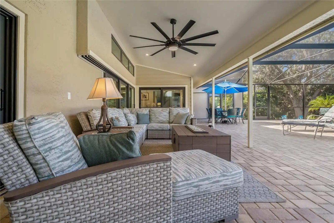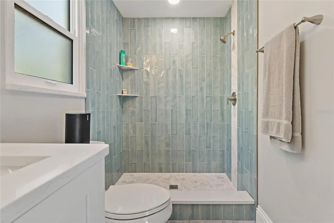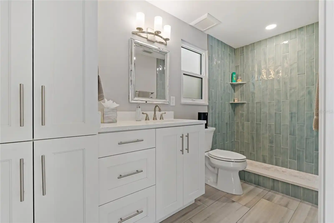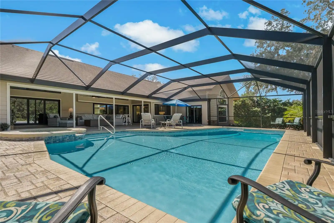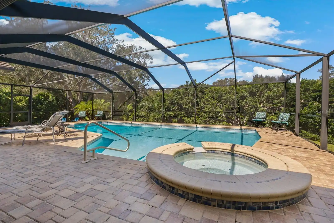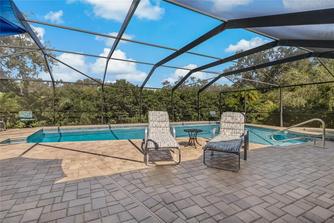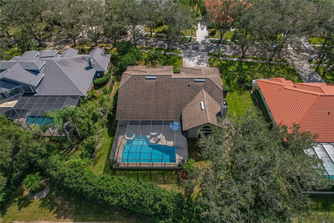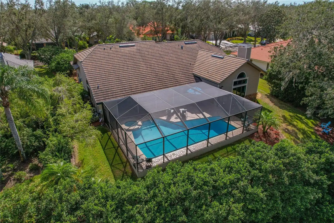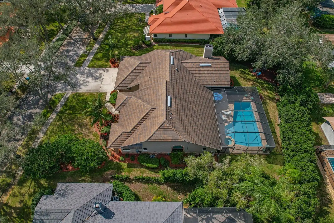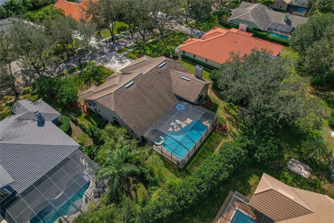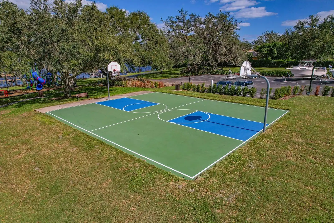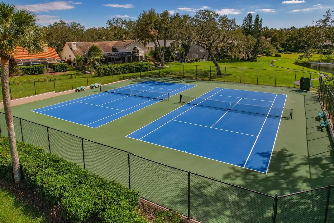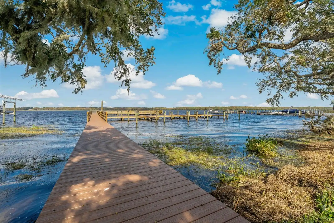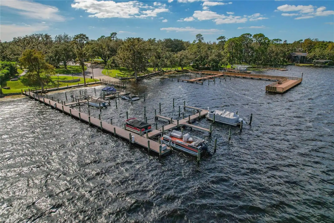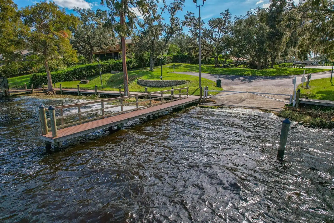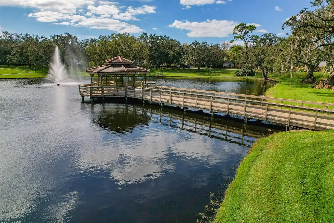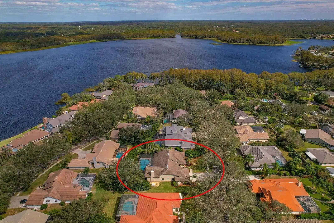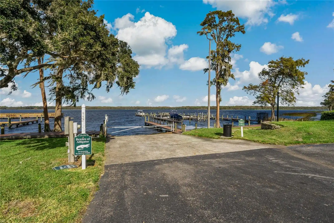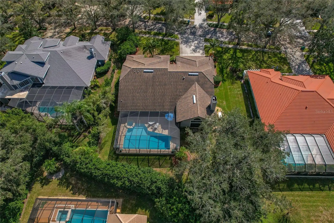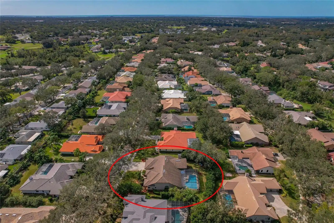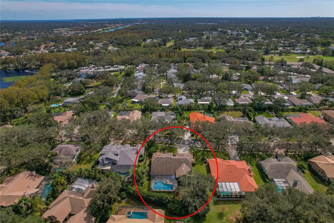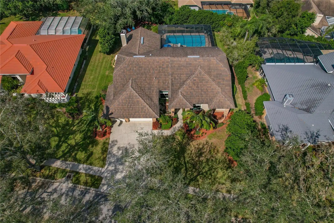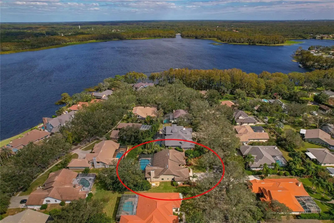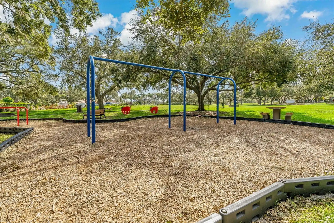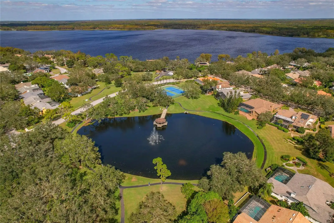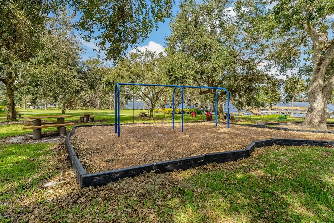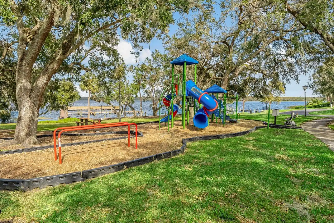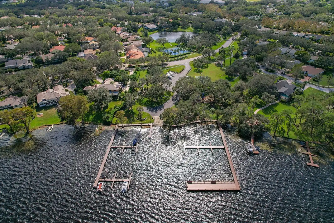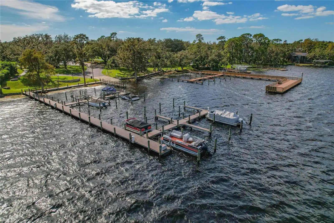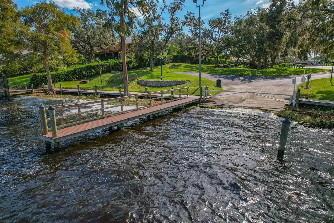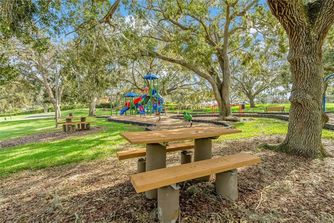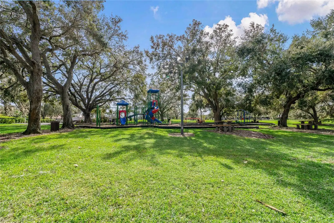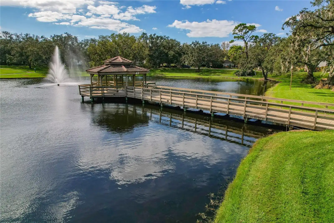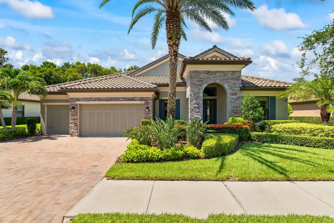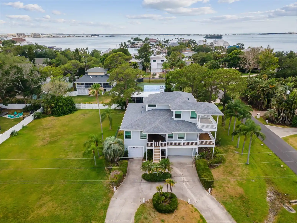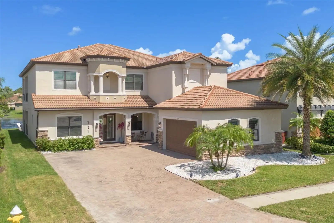Additional Information
Additional Lease Restrictions
See the Palm Harbor and Pinellas County rules for leasing
Additional Parcels YN
false
Additional Rooms
Family Room, Formal Dining Room Separate, Formal Living Room Separate
Additional Water Information
Marina Access available for an additional charge
Amenities Additional Fees
Marina access is available for an additional fee
Appliances
Built-In Oven, Convection Oven, Cooktop, Dishwasher, Disposal, Dryer, Gas Water Heater, Microwave, Range Hood, Refrigerator, Tankless Water Heater, Washer, Water Softener, Wine Refrigerator
Association Amenities
Park, Playground, Tennis Court(s)
Association Email
calexopoulos@mgmt-assoc.com
Association Fee Frequency
Annually
Association Fee Includes
Common Area Taxes, Management, Recreational Facilities
Association Fee Requirement
Required
Builder Name
Schaffer Homes
Building Area Source
Public Records
Building Area Total Srch SqM
464.52
Building Area Units
Square Feet
Calculated List Price By Calculated SqFt
401.46
Community Features
Association Recreation - Owned, Deed Restrictions, Golf Carts OK, Park, Playground, Tennis Courts
Construction Materials
Block, Brick, Cedar, Wood Frame, Wood Siding
Contract Status
Inspections
Cumulative Days On Market
2
Disaster Mitigation
Above Flood Plain, Hurricane Shutters/Windows
Disclosures
Seller Property Disclosure
Elementary School
Highland Lakes Elementary-PN
Expected Closing Date
2024-12-11T00:00:00.000
Exterior Features
Irrigation System, Lighting, Private Mailbox, Sidewalk, Sliding Doors
Fireplace Features
Electric, Family Room, Primary Bedroom, Wood Burning
Heating
Central, Electric, Heat Pump
High School
Palm Harbor Univ High-PN
Interior Features
Cathedral Ceiling(s), Ceiling Fans(s), High Ceilings, Open Floorplan, Primary Bedroom Main Floor, Solid Wood Cabinets, Split Bedroom, Stone Counters, Thermostat, Vaulted Ceiling(s), Walk-In Closet(s), Wet Bar
Internet Address Display YN
true
Internet Automated Valuation Display YN
true
Internet Consumer Comment YN
true
Internet Entire Listing Display YN
true
Laundry Features
Electric Dryer Hookup, Inside, Laundry Room, Washer Hookup
List AOR
Pinellas Suncoast
Living Area Source
Public Records
Living Area Units
Square Feet
Lot Features
In County, Landscaped, Sidewalk, Sloped, Paved
Lot Size Dimensions
110x162
Lot Size Square Feet
18138
Lot Size Square Meters
1685
Middle Or Junior School
Carwise Middle-PN
Modification Timestamp
2024-10-31T23:35:07.741Z
Other Fees Term
Semi Annual
Parcel Number
32-27-16-78617-000-0520
Patio And Porch Features
Covered, Deck, Front Porch, Screened
Pet Restrictions
See Association Documentation for any Pet Restrictions
Pool Features
Gunite, Heated, In Ground, Lighting, Outside Bath Access, Salt Water, Screen Enclosure
Property Attached YN
false
Property Condition
Completed
Public Remarks
Under contract-accepting backup offers. Welcome to your fully remodeled saltwater pool home in the highly sought after community of The Sanctuary at Cobb’s Landing. This concrete block home was completely renovated in 2019. The pool was resurfaced and tiled in 2020, generator installed in 2020, and new impact rated windows and doors installed in 2021. The renovation was completed with high end finishes and exceptional attention to detail. The roof and HVAC systems were replaced in 2019 as well as the gas tankless water heater with recirculating water lines for instant hot water from any location. Upon entering the elegant new double door entrance, you will be greeted with beautiful plank tile flooring that can be found throughout the home. The formal living room/dining room overlooks sparkling pool and private backyard oasis. Stunning gourmet custom kitchen has been renovated with all of the expected appliances including double convection ovens, induction cooktop and convection microwave. The kitchen features Calcutta Verona quartz counters, custom solid wood soft close cabinetry, large island with a beautiful waterfall countertop, Brezzo faucet and Franke sink, The kitchen also features herringbone backsplash, designer lighting, and large walk in pantry. Just off of the kitchen in your new home is a light and bright great room with soaring ceilings, wood burning marble fireplace, wet bar with wine fridge, and large picture windows that are all IMPACT RATED with a view of the gorgeous backyard oak tree. The primary bedroom provides the perfect owner’s sanctuary to relax and recharge with electric marble fireplace and dual walk in closets the larger features custom built-ins. En suite primary bathroom is outfitted with a luxurious soaking tub, oversized shower with three shower heads and private water closet. All bathrooms have been remodeled with custom cabinetry, quartz counters, commercial grade Moen faucets, and Kohler fixtures. Interior laundry room customized with cabinets and bench with storage and GE Washer and Dryer (2024). Soak up that Florida sun on the pavered pool lanai with a screen enclosure. Dedicated full pool bath is both gorgeous as well as convenient. There is also a whole house water softener, and UV system. The garage floor has been epoxy coated for easy care and maintenance. The electrical panel was replaced in 2020 as well. There are custom window casings throughout, custom 7.25 inch baseboards, custom LED lighting throughout, fully automated pool pump (controlled from your phone!), professionally installed drainage system, professionally installed landscape lighting, professionally designed mature landscaping, solid wood interior doors, ceiling fans and light fixtures throughout. The landscaping features an irrigation well and professionally renovated irrigation system. Cobb's Landing is a premiere community with charming treelined streets and amenities such as access to Lake Tarpon, boat docks, boat ramp, playground, tennis courts, basketball courts, and neighborhood events. Highly rated Palm Harbor schools. No flood insurance required. This should be your next home, look no more! This home is steps from Lake Tarpon and has been very well cared for by its current owner, and you will truly enjoy living in the community of Cobb's Landing and all that iit s has for amenities.
Purchase Contract Date
2024-10-27
RATIO Current Price By Calculated SqFt
401.46
Realtor Info
As-Is, Docs Available, List Agent is Related to Owner, No Sign, Termite Bond/Warranty
Road Surface Type
Asphalt, Paved
Security Features
Smoke Detector(s)
Showing Requirements
Appointment Only, Listing Agent Must Accompany, ShowingTime
Spa Features
Heated, In Ground
Status Change Timestamp
2024-10-28T03:44:45.000Z
Tax Legal Description
SANCTUARY AT COBB'S LANDING, THE PHASE II LOT 52
Total Acreage
1/4 to less than 1/2
Universal Property Id
US-12103-N-322716786170000520-R-N
Unparsed Address
3599 WOODRIDGE PL
Utilities
BB/HS Internet Available, Cable Available, Cable Connected, Electricity Connected, Natural Gas Connected, Phone Available, Public, Sewer Connected, Sprinkler Well, Street Lights, Underground Utilities, Water Connected
Vegetation
Mature Landscaping, Oak Trees, Trees/Landscaped
Water Body Name
LAKE TARPON
Water Extras
Boat Ramp - Private
Window Features
Blinds, ENERGY STAR Qualified Windows, Impact Glass/Storm Windows, Insulated Windows, Low Emissivity Windows





















































































