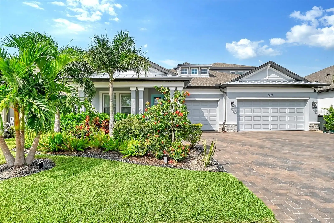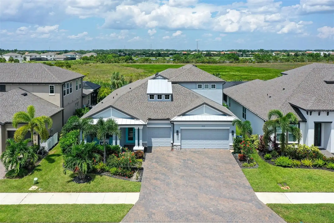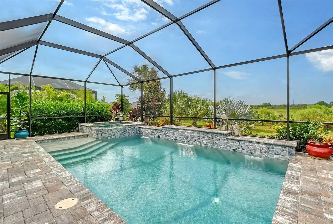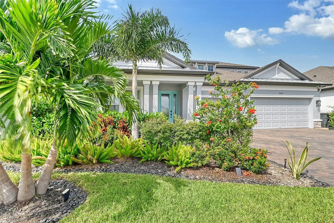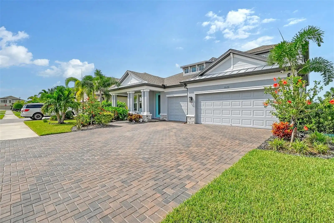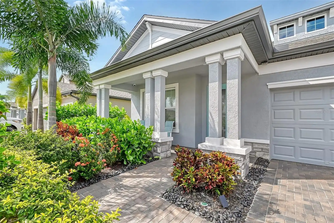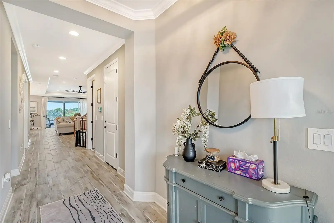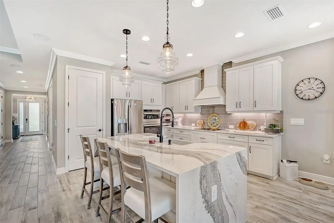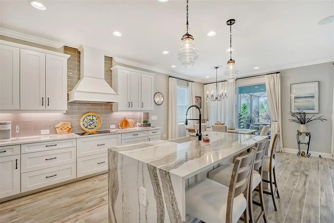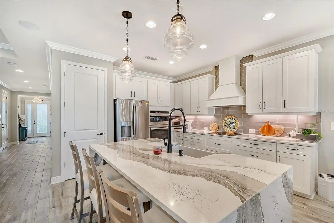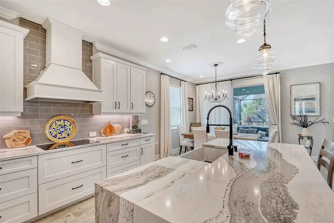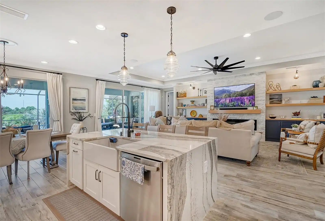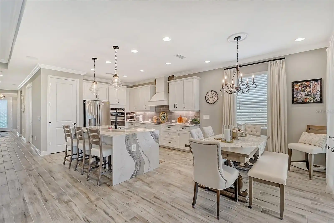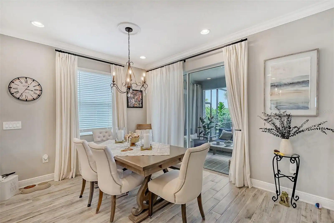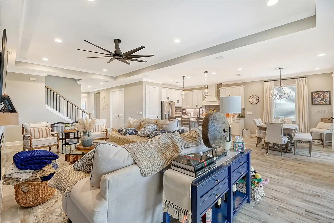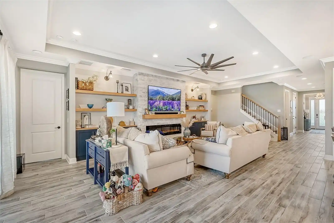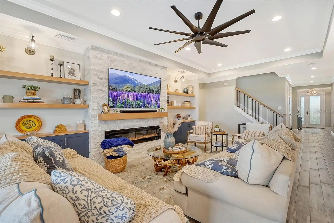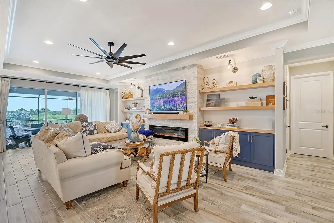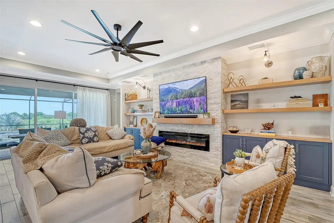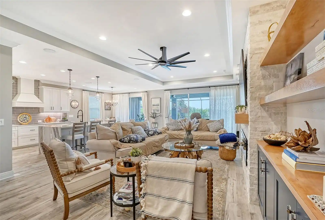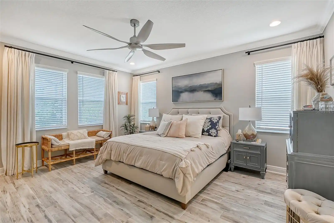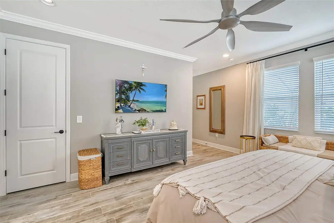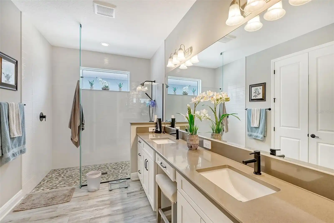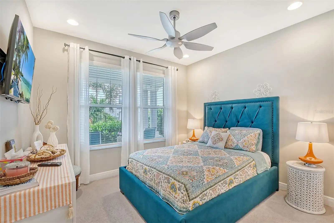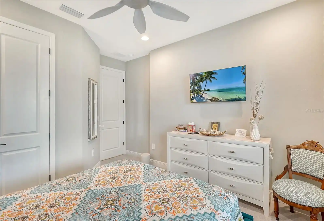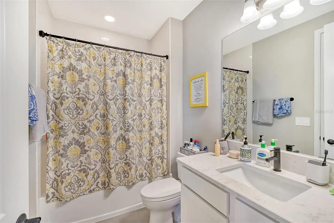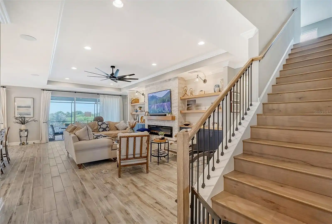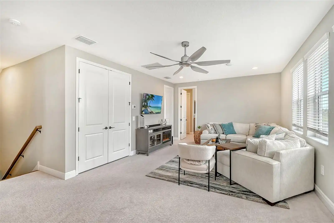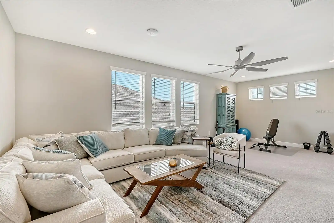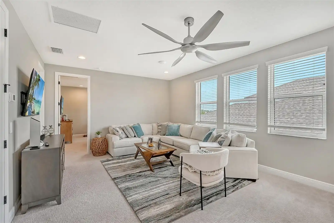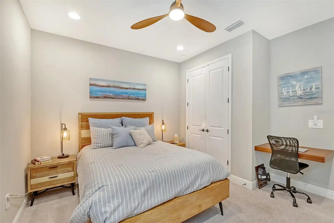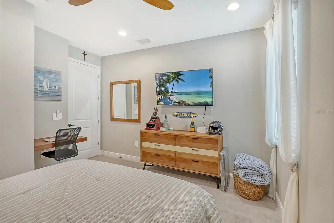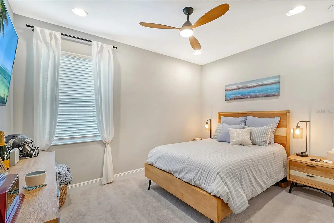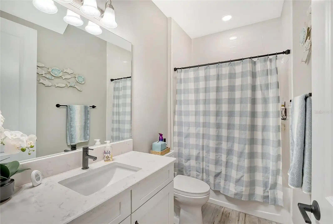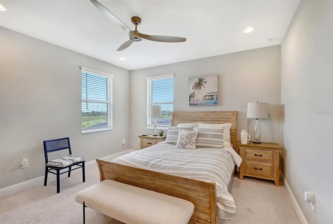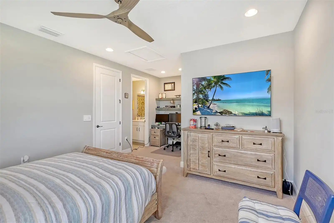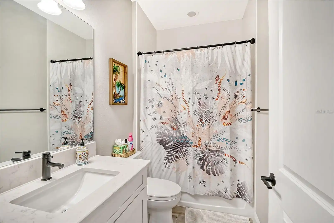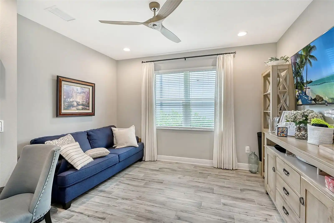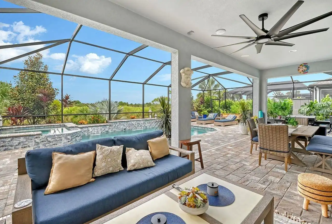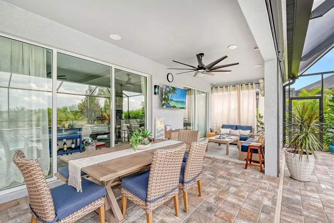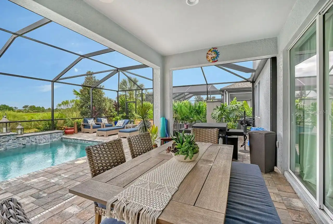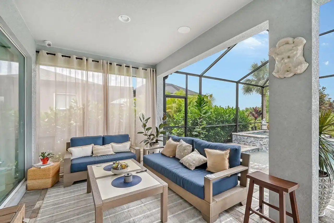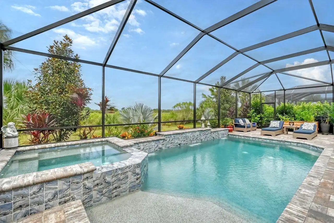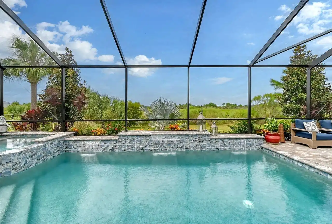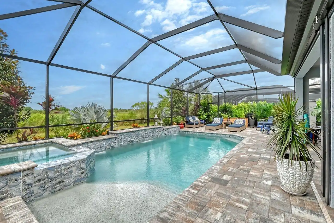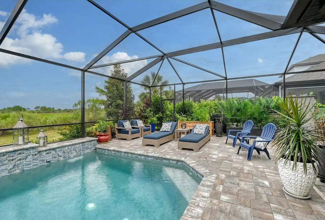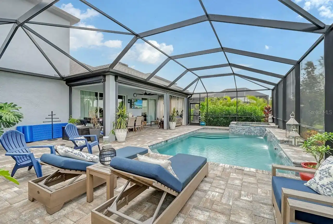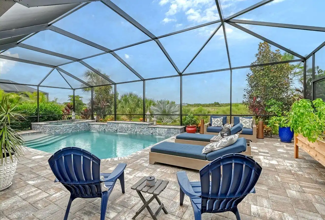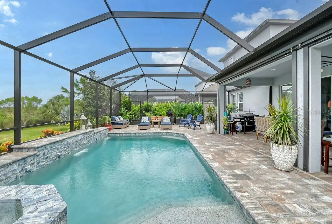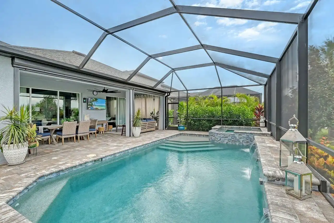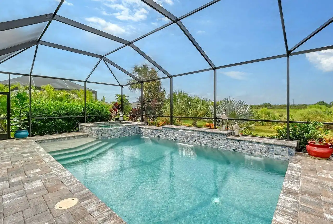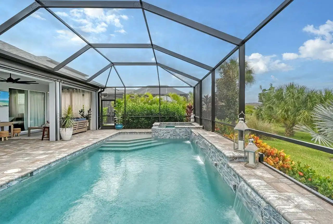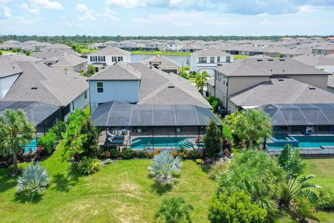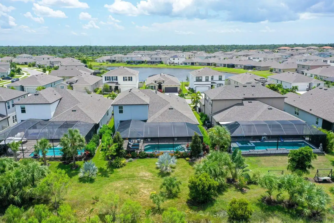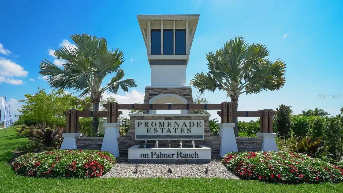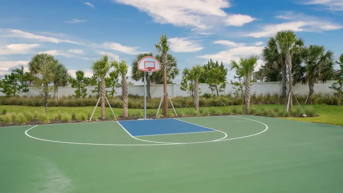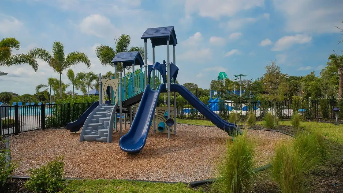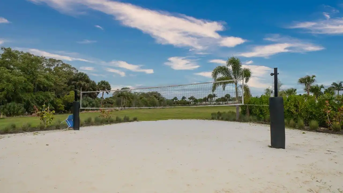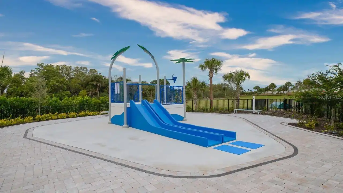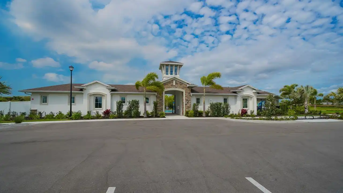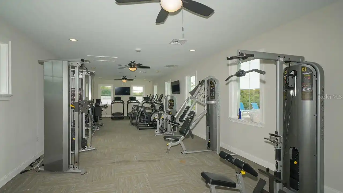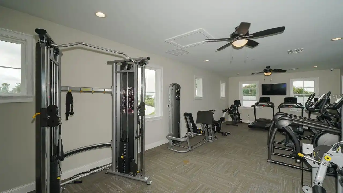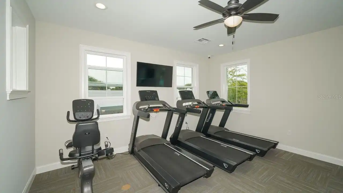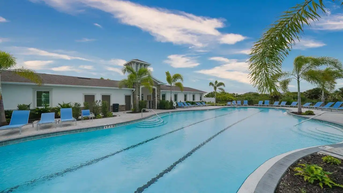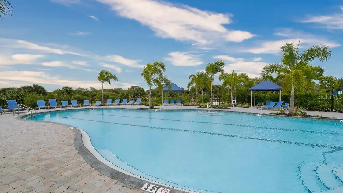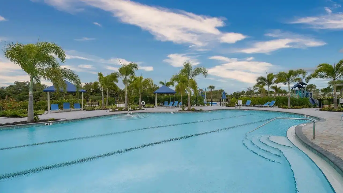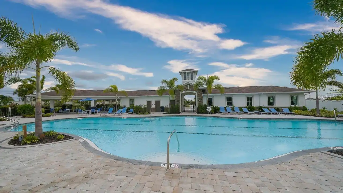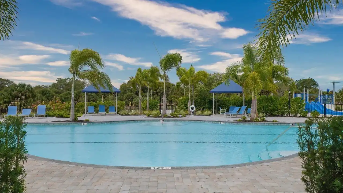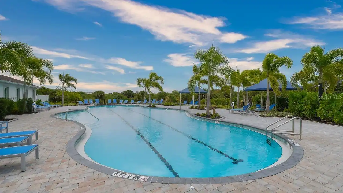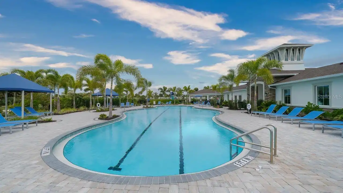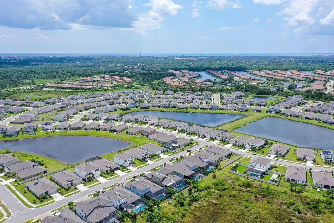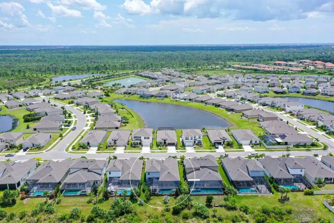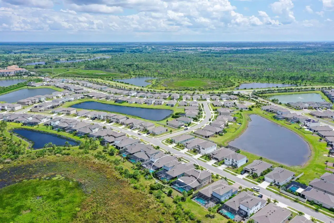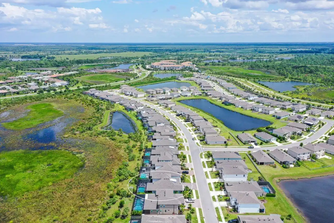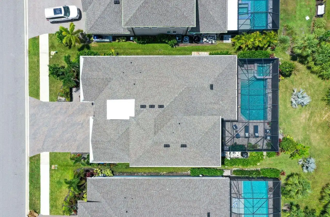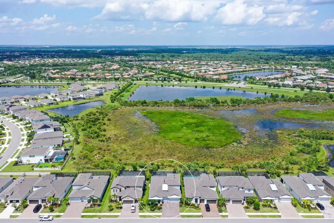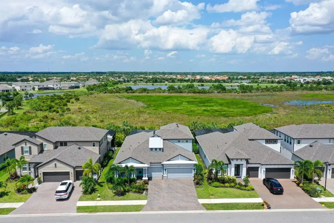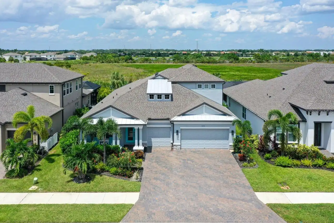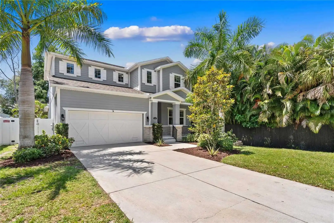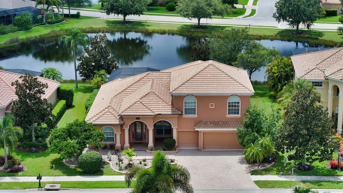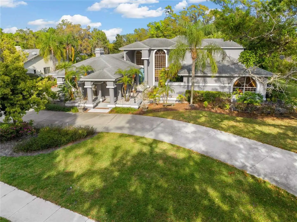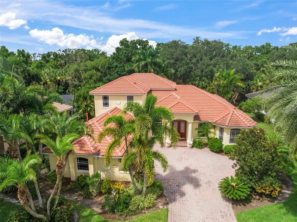Additional Information
Additional Lease Restrictions
Rentals are for no less than 7 months, and owners can only rent twice in a year.
Additional Parcels YN
false
Additional Rooms
Den/Library/Office, Loft
Alternate Key Folio Num
0139080166
Appliances
Built-In Oven, Cooktop, Dishwasher, Electric Water Heater, Microwave, Range Hood, Refrigerator
Approval Process
All rentals must be approved and checked through our Management Company.
Association Approval Required YN
1
Association Fee Frequency
Monthly
Association Fee Includes
Pool, Escrow Reserves Fund, Management, Recreational Facilities
Association Fee Requirement
Required
Building Area Source
Public Records
Building Area Total Srch SqM
391.12
Building Area Units
Square Feet
Calculated List Price By Calculated SqFt
376.81
Community Features
Association Recreation - Owned, Clubhouse, Community Mailbox, Deed Restrictions, Dog Park, Fitness Center, Gated Community - No Guard, Golf Carts OK, Park, Playground, Pool, Sidewalks
Construction Materials
Stucco
Cumulative Days On Market
47
Elementary School
Laurel Nokomis Elementary
Exterior Features
Sliding Doors
Flood Zone Date
2024-03-27
Flood Zone Panel
12115C0229G
High School
Venice Senior High
Interior Features
Ceiling Fans(s), Crown Molding, High Ceilings, Kitchen/Family Room Combo, Living Room/Dining Room Combo, Open Floorplan, Primary Bedroom Main Floor, Solid Wood Cabinets, Split Bedroom, Stone Counters, Walk-In Closet(s)
Internet Address Display YN
true
Internet Automated Valuation Display YN
true
Internet Consumer Comment YN
true
Internet Entire Listing Display YN
true
Laundry Features
Laundry Room
List AOR
Sarasota - Manatee
Living Area Source
Public Records
Living Area Units
Square Feet
Lot Size Square Meters
671
Middle Or Junior School
Sarasota Middle
Modification Timestamp
2024-10-15T12:23:07.685Z
Pet Restrictions
No livestock or poultry may be kept, maintained or bred in a home or yard. No more than 3 dogs or 3 domestic cats may be kept in a home.
Pets Allowed
Number Limit, Yes
Pool Features
Heated, In Ground, Salt Water
Public Remarks
Welcome to Promenade Estates, nestled within the exclusive, gated Palmer Ranch community. Known for its resort-style amenities, breathtaking surroundings, and prime Sarasota location, Palmer Ranch offers the quintessential Florida Gulf Coast lifestyle. This executive-style home, crafted by M/I Homes in 2022, is framed by lush tropical landscaping that accentuates its grandeur. An extended pavered driveway and pathway lead to the charming front porch, setting the stage for what awaits inside. Step into the elegant foyer, where wood-look tile flooring and crown molding extend throughout nearly 3, 200 square feet of thoughtfully designed living space. The heart of the home is the great room, featuring a chef’s kitchen that is sure to impress. A striking waterfall quartz island provides ample barstool seating and an undermount farmhouse sink, while the white cabinetry, matching vent hood, and classic subway tile backsplash create a seamless, modern aesthetic. Stainless steel appliances, including a built-in microwave/oven combo, caters to all your culinary needs. The living area is anchored by an electric fireplace, flanked by floating shelves and built-in cabinetry, offering both style and functionality. The first-floor primary suite is a true retreat, with double doors opening to a spa-like ensuite featuring dual sinks and a seamless glass-enclosed shower. Two additional bedrooms and an office – easily adaptable as a fifth bedroom – are also located on the main level, providing versatility and convenience. Upstairs, a generous bonus room, spanning nearly 500 square feet, offers endless possibilities as a game room, gym, or private home theater. A fourth bedroom and bathroom on this floor create an ideal guest suite. Step outside through the triple sliding glass doors to the extended screened-in lanai, where indoor/outdoor living becomes your daily reality. The backyard oasis features a heated saltwater pool and spa, surrounded by pavers and offering uninterrupted views of serene grasslands, creating the perfect setting for entertaining or unwinding in complete privacy. The garage is equipped with a 220 outlet for convenient electric vehicle charging, along with ample overhead storage divided into four sections, each capable of holding up to 600 lbs. Residents of Promenade Estates enjoy resort-style living with low HOA fees and no CDD fees. A state-of-the-art clubhouse, fitness center, basketball and sand volleyball courts, resort-style pool, splash pad, spa, playground, and dog park are all within easy reach. Beyond the gates, the community’s location offers unparalleled access to A-rated schools, including the renowned Pine View School, pristine beaches, fine dining, and world-class shopping. This is more than a home; it's an invitation to live your best life in the heart of Palmer Ranch. Welcome to your new chapter!
RATIO Current Price By Calculated SqFt
376.81
SW Subdiv Community Name
Promenade Estates
Showing Requirements
24 Hour Notice, Appointment Only, Listing Agent Must Accompany, ShowingTime
Spa Features
Heated, In Ground
Status Change Timestamp
2024-10-15T12:22:00.000Z
Tax Book Number
53-115-132
Tax Legal Description
LOT 166, PROMENADE ESTATES PHASE 1, PB 53 PG 115-132
Temp Off Market Date
2024-10-15
Total Acreage
0 to less than 1/4
Universal Property Id
US-12115-N-0139080166-R-N
Unparsed Address
5620 SOFT SKIES DR
Utilities
BB/HS Internet Available, Cable Available, Public














































































