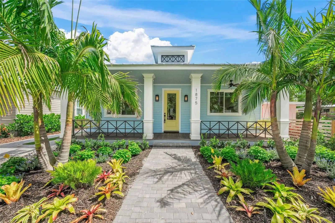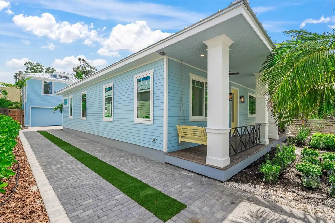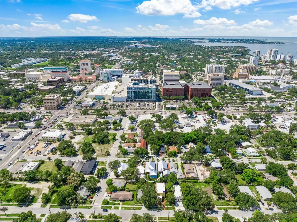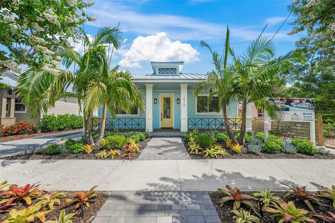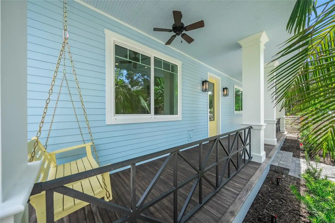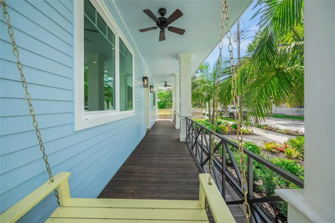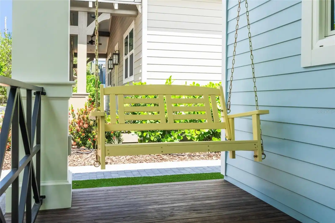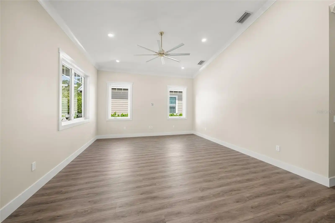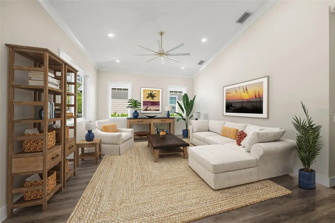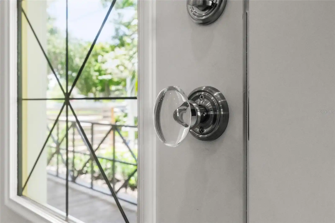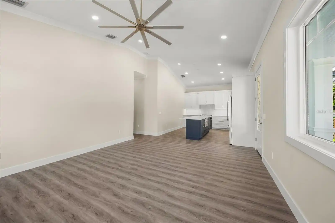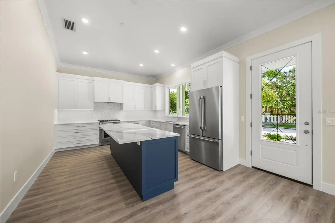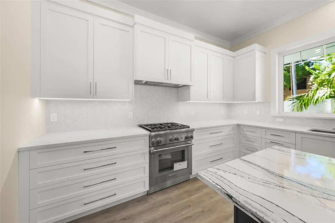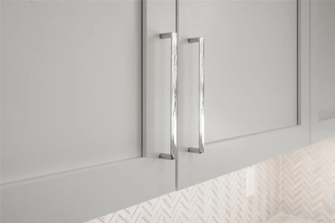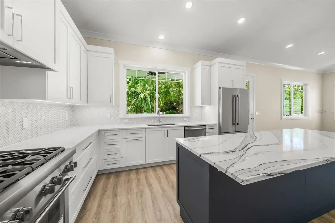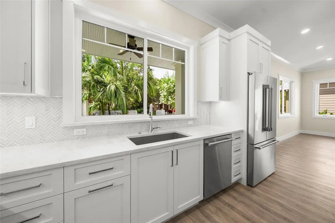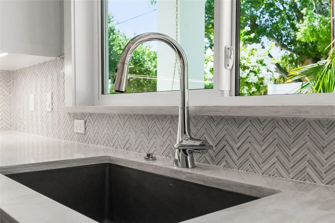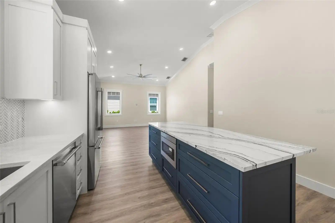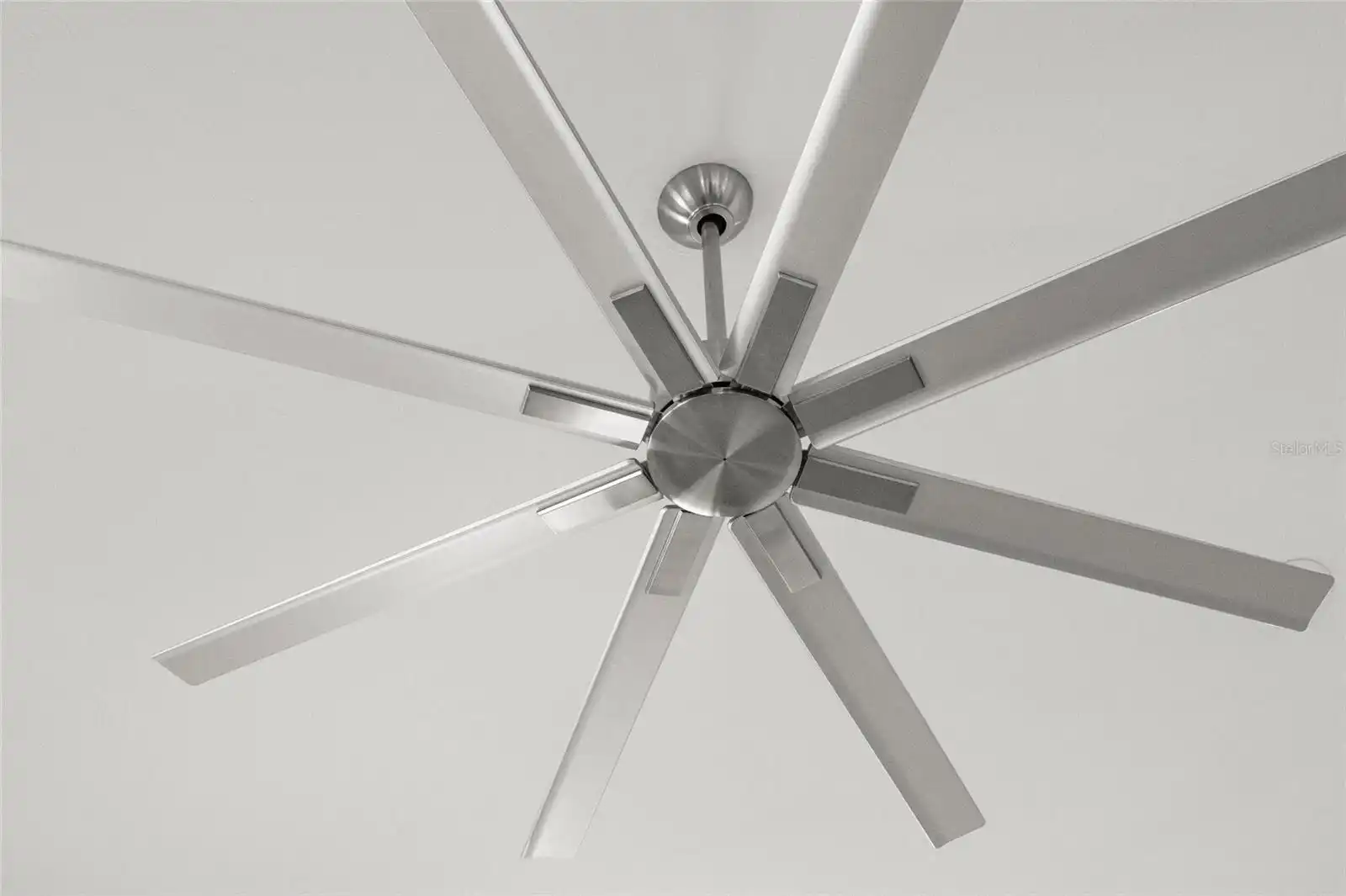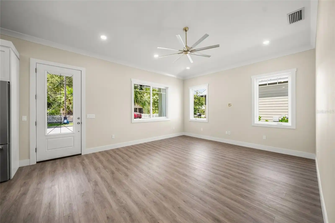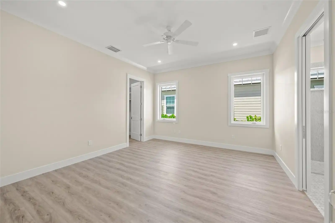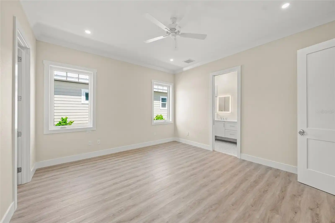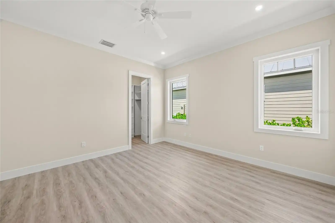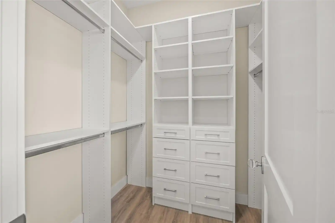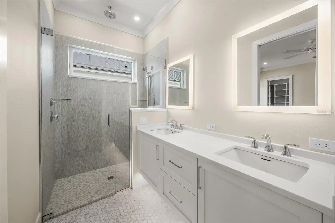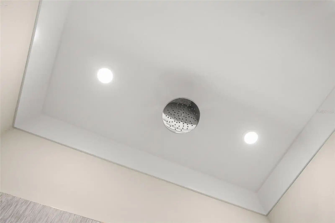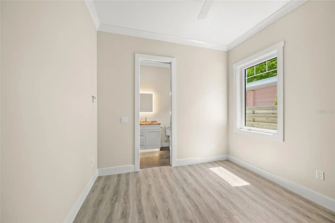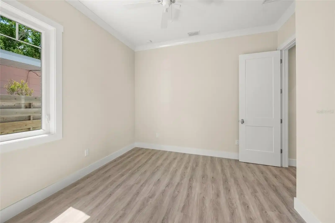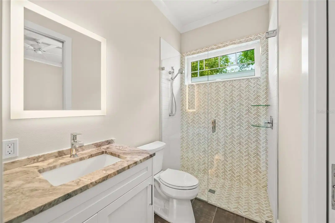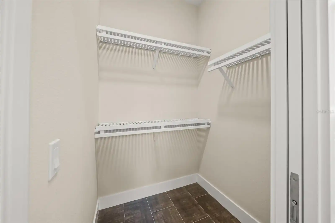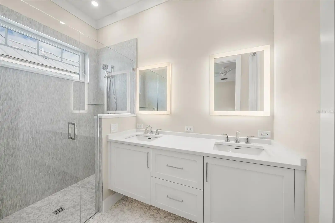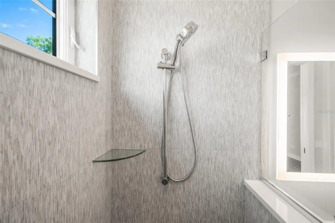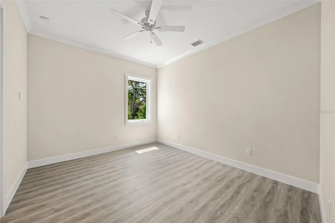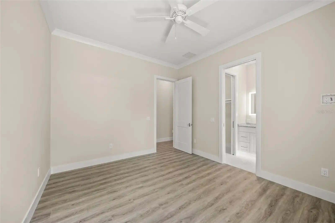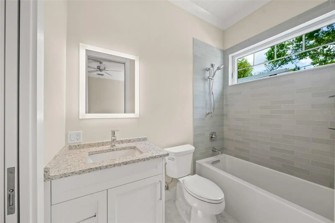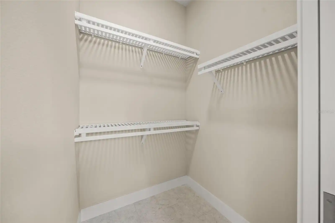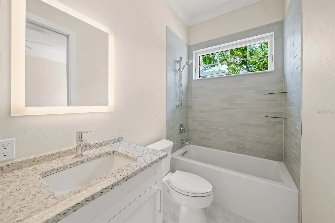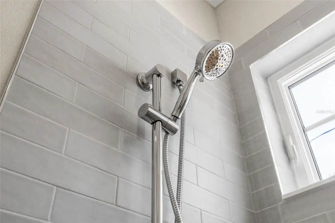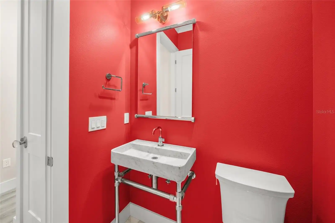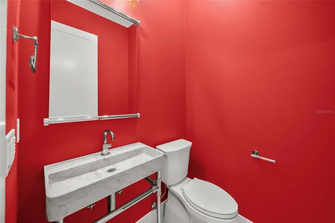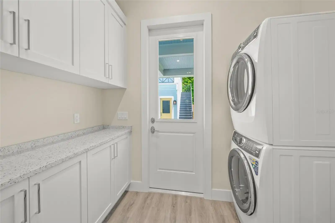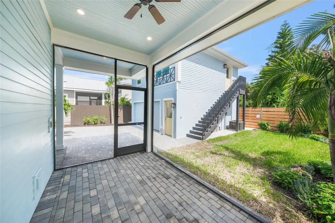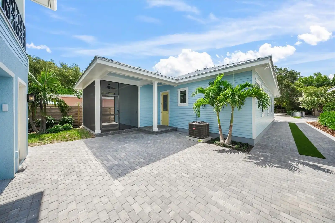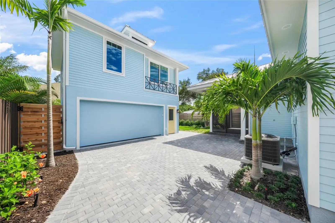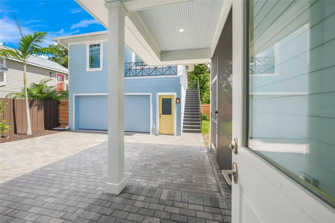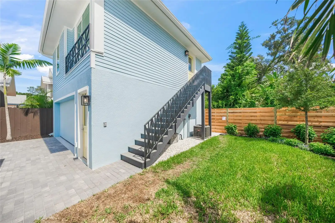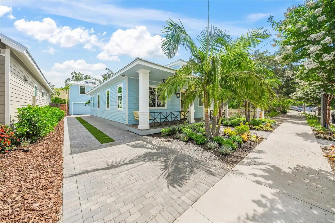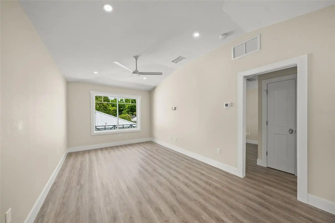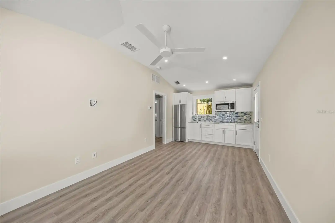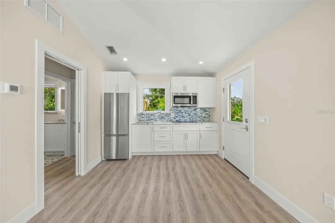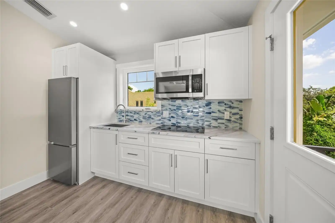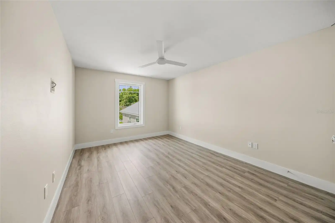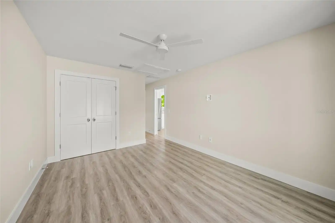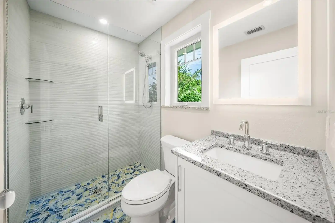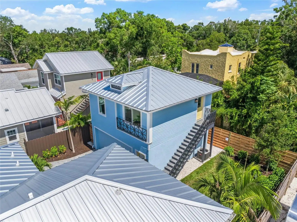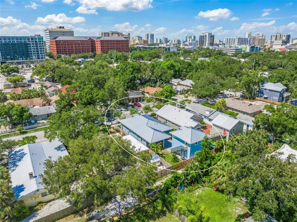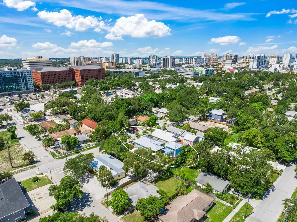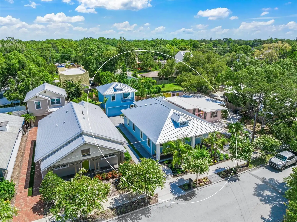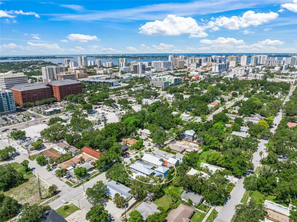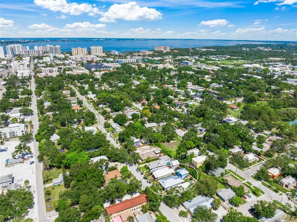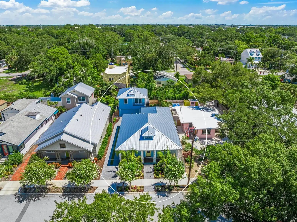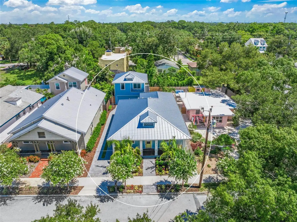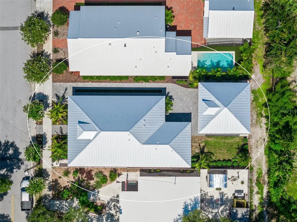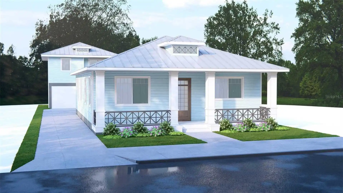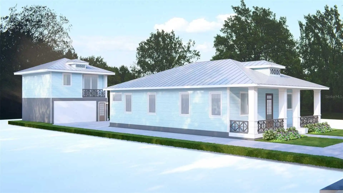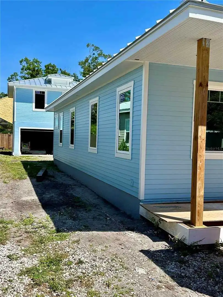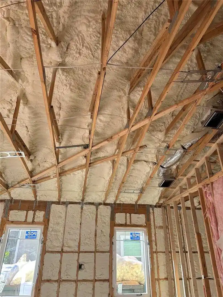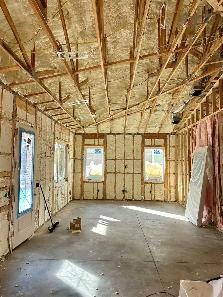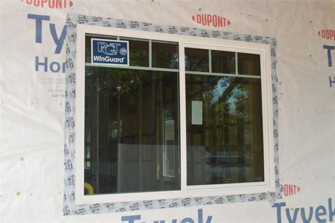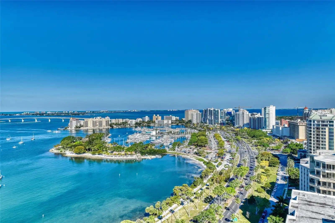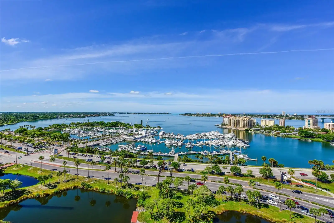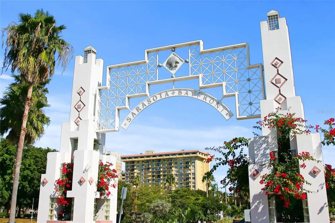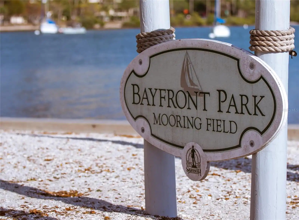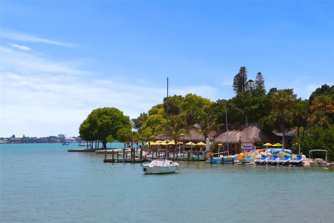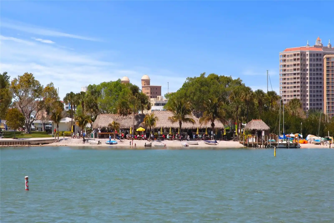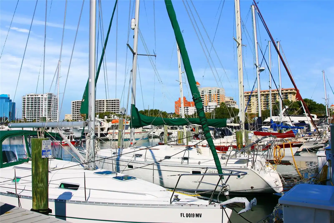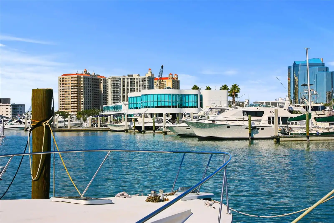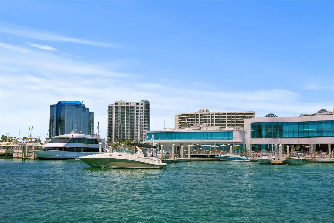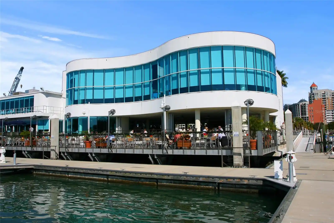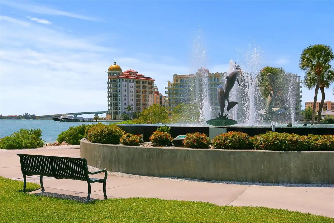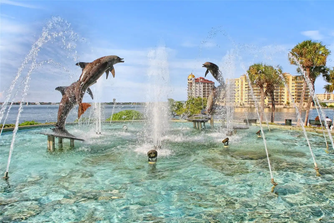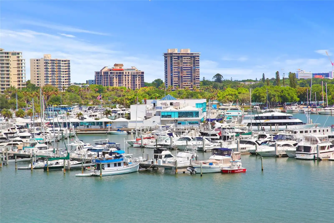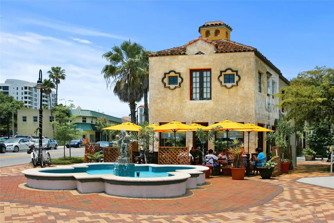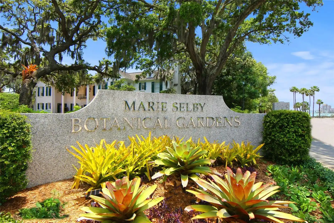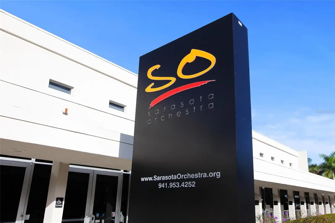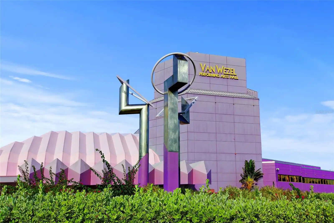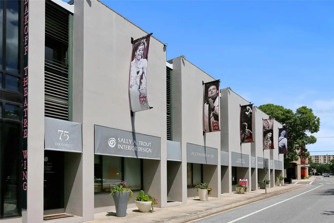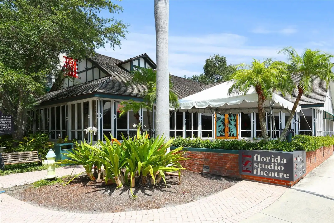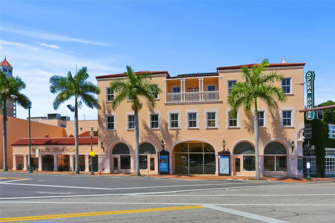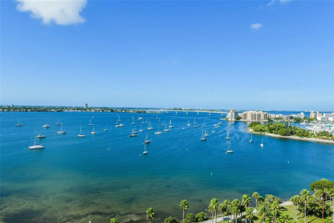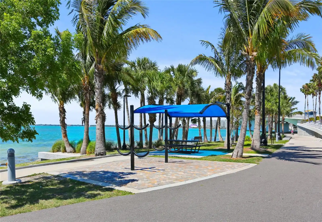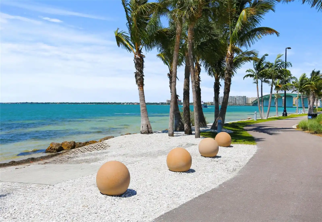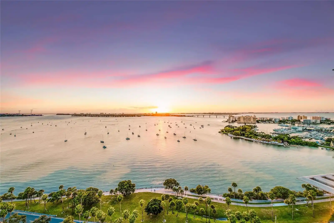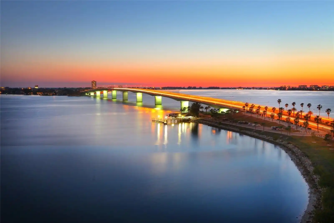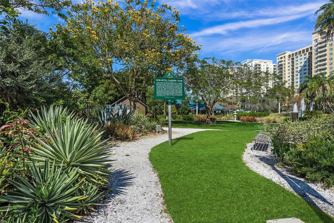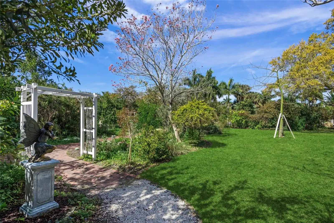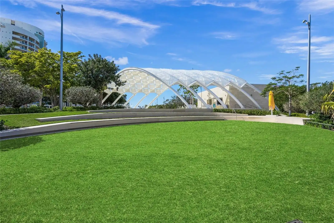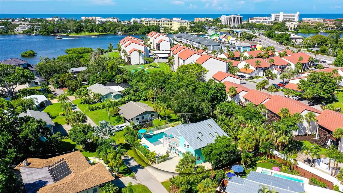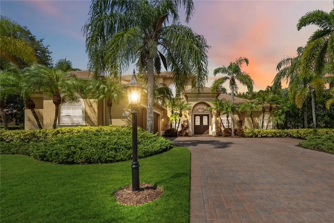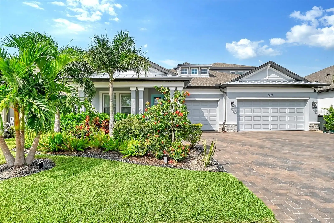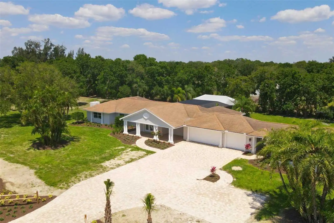Additional Information
Additional Lease Restrictions
BUYER/BUYER AGENT TO VERIFY PER CITY RESTRICTIONS.
Additional Parcels YN
false
Appliances
Dishwasher, Disposal, Gas Water Heater, Microwave, Range, Range Hood, Refrigerator, Tankless Water Heater
Approval Process
BUYER/BUYER AGENT TO VERIFY PER CITY RESTRICTIONS.
Architectural Style
Custom
Builder Name
OCEAN BUILDERS OF SW FL INC
Building Area Source
Builder
Building Area Total Srch SqM
302.59
Building Area Units
Square Feet
Calculated List Price By Calculated SqFt
578.90
Construction Materials
Block, Cement Siding, Wood Frame
Cumulative Days On Market
411
Disaster Mitigation
Hurricane Insur. Deduction Qual., Hurricane Shutters/Windows
Elementary School
Alta Vista Elementary
Exterior Features
Sidewalk
Flooring
Carpet, Ceramic Tile
Green Energy Efficient
Insulation, Windows
Interior Features
Ceiling Fans(s), High Ceilings, Kitchen/Family Room Combo, Open Floorplan, Solid Surface Counters, Solid Wood Cabinets, Split Bedroom, Walk-In Closet(s)
Internet Address Display YN
true
Internet Automated Valuation Display YN
false
Internet Consumer Comment YN
false
Internet Entire Listing Display YN
true
List AOR
Sarasota - Manatee
Living Area Source
Builder
Living Area Units
Square Feet
Lot Size Square Meters
468
Middle Or Junior School
Booker Middle
Modification Timestamp
2024-11-17T20:06:10.913Z
Other Structures
Guest House
Patio And Porch Features
Covered, Front Porch, Rear Porch
Pet Restrictions
BUYER/BUYER AGENT TO VERIFY WITH CITY.
Previous List Price
1330000
Price Change Timestamp
2024-11-08T21:15:54.000Z
Projected Completion Date
2025-02-01T00:00:00.000
Property Condition
Completed
Public Remarks
One or more photo(s) has been virtually staged. This is the one * JUST COMPLETED JULY 2024 * READY TO MOVE RIGHT IN * CUSTOM DESIGN BY OCEAN BUILDERS, A LONG TIME SARASOTA QUALITY BUILDER * NO EXPENSE WAS SPARED * You will notice the QUALITY FINISHES & ATTENTION TO EVERY DETAIL * Volume ceilings * Crown Moldings * Designer Chef's Kitchen boasts a large center island that allows for extra family seating, Shaker style cabinets & a NATURAL GAS COOK-TOP * ALL BEDROOMS IN MAIN HOUSE ARE EN-SUITES with walk-in closets * 3 Bedrooms & 3 Baths * IMPACT PGT WINDOWS & IMPACT HURRICANE DOORS * Metal Roof * NATURAL GAS TANKLESS WATER HEATER * ENERGY EFFICIENT HOME with OPEN CELL SPRAY FOAM IN ALL EXTERIOR WALLS & OPEN CELL SPRAY FOAM IN ATTIC with large floored attic storage * HARDIE BOARD CONCRETE EXTERIOR WALLS * Kick back & relax on your front porch on 1 of 2 front porch swings! * Large Utility Room with washer & dryer & additional storage area * Relax on your Screened Lanai * Paver Brick Lanai & Driveway leading to the 2 Car Garage with a DETACHED GUEST HOUSE ABOVE GARAGE with a FULL KITCHEN & FULL BATH ATTACHED TO THE BEDROOM * Fenced Back & Side yard with beautiful custom landscaping - a sanctuary of lush greenery & vibrant blooms * It's the perfect PRIVATE SETTING FOR FAMILY GATHERINGS AND SUMMER BBQS! * Gillespie Park is conveniently close to parks, trendy restaurants & boutique shops as well as a short walk to downtown or the Sarasota Bayfront * Experience the best of the Sarasota lifestyle at your new home * One look & you'll fall in love *
RATIO Current Price By Calculated SqFt
578.90
Realtor Info
See Attachments, Sign
SW Subdiv Community Name
Inwood Park
Showing Requirements
Go Direct
Status Change Timestamp
2023-10-03T19:53:47.000Z
Tax Legal Description
ALL OF LOT 29 & E 23 FT OF LOT 27, BLK 1, INWOOD PARK FIRST ADDITION
Total Acreage
0 to less than 1/4
Universal Property Id
US-12115-N-2026090054-R-N
Unparsed Address
1875 5TH ST
Utilities
Electricity Connected, Sewer Connected, Water Connected
Window Features
Low Emissivity Windows



































































































