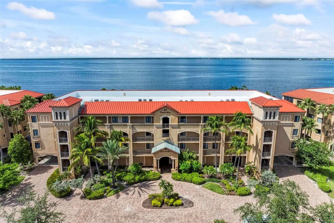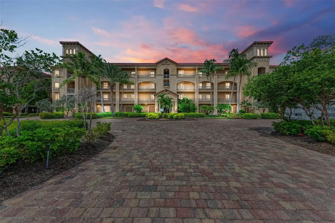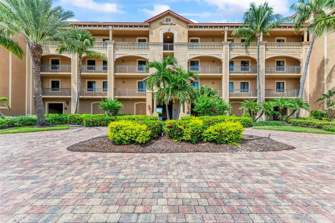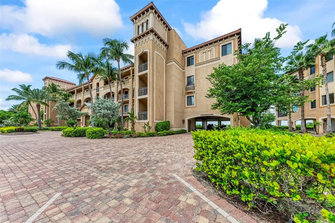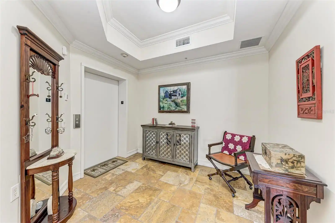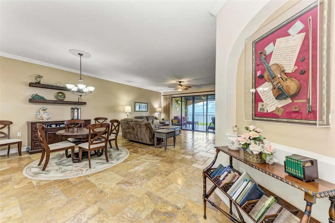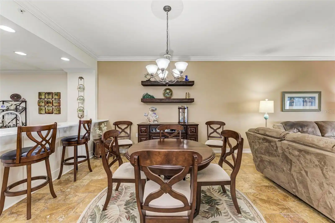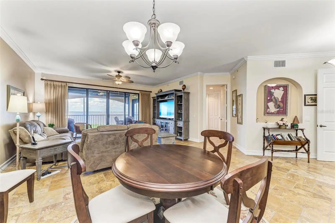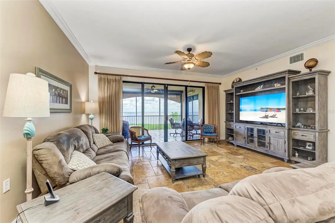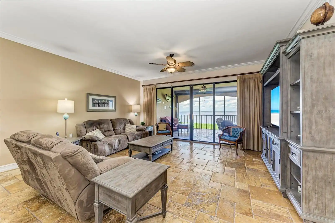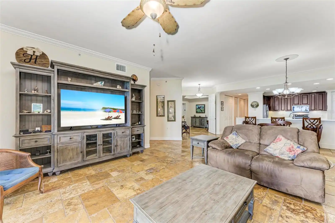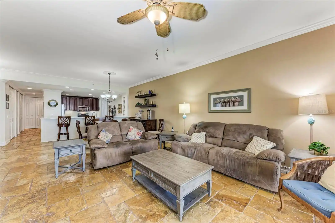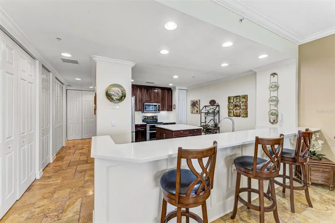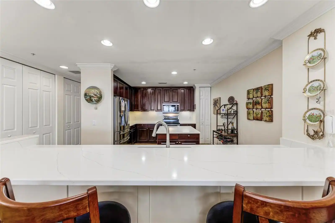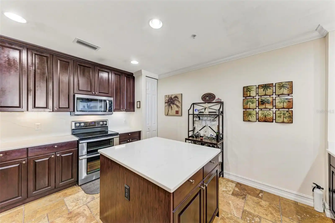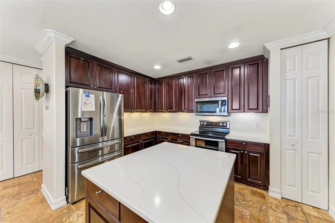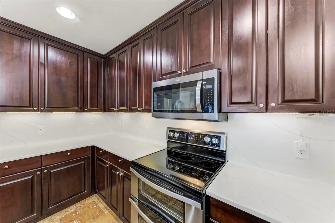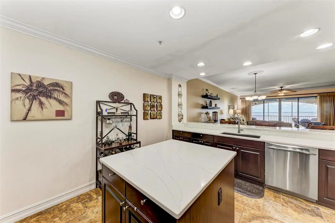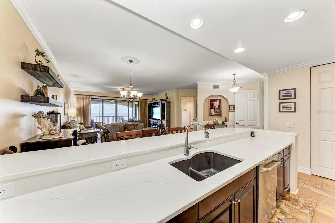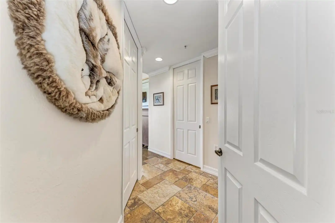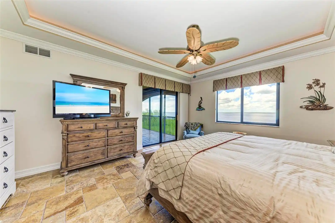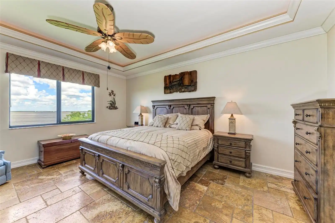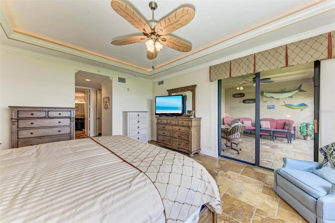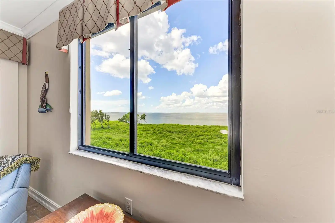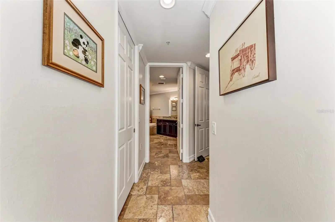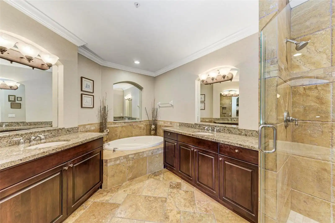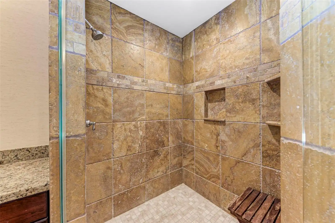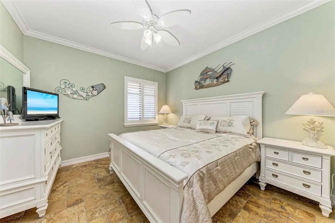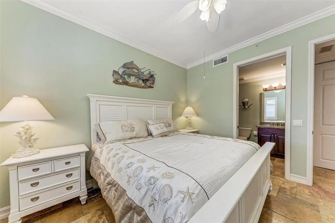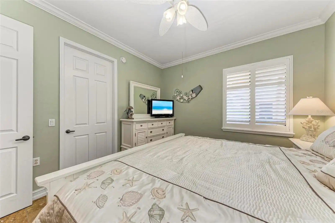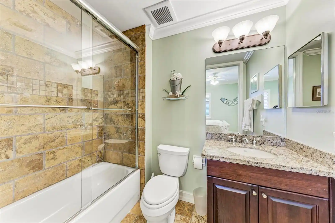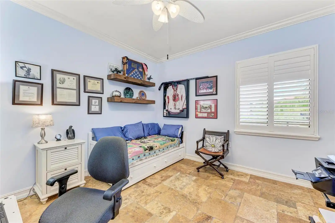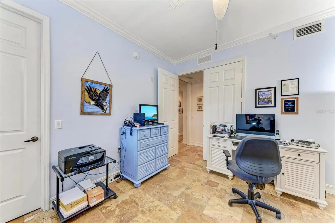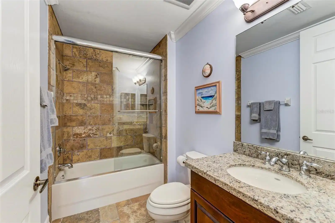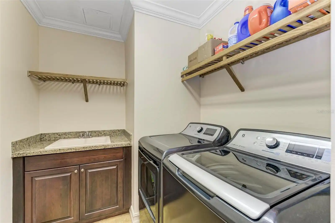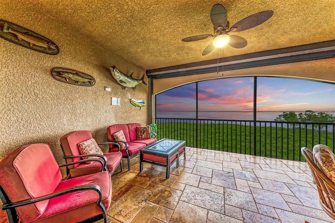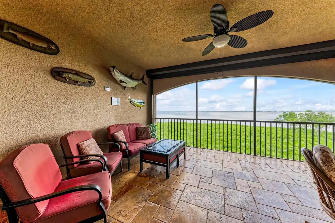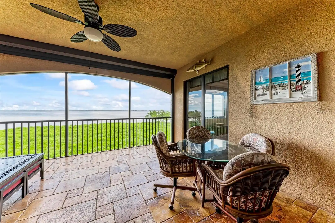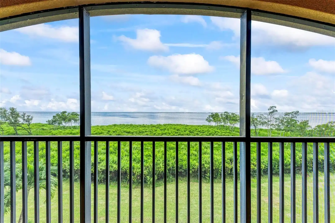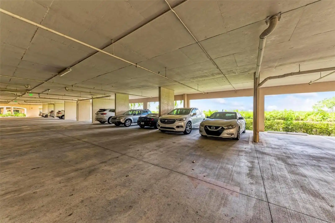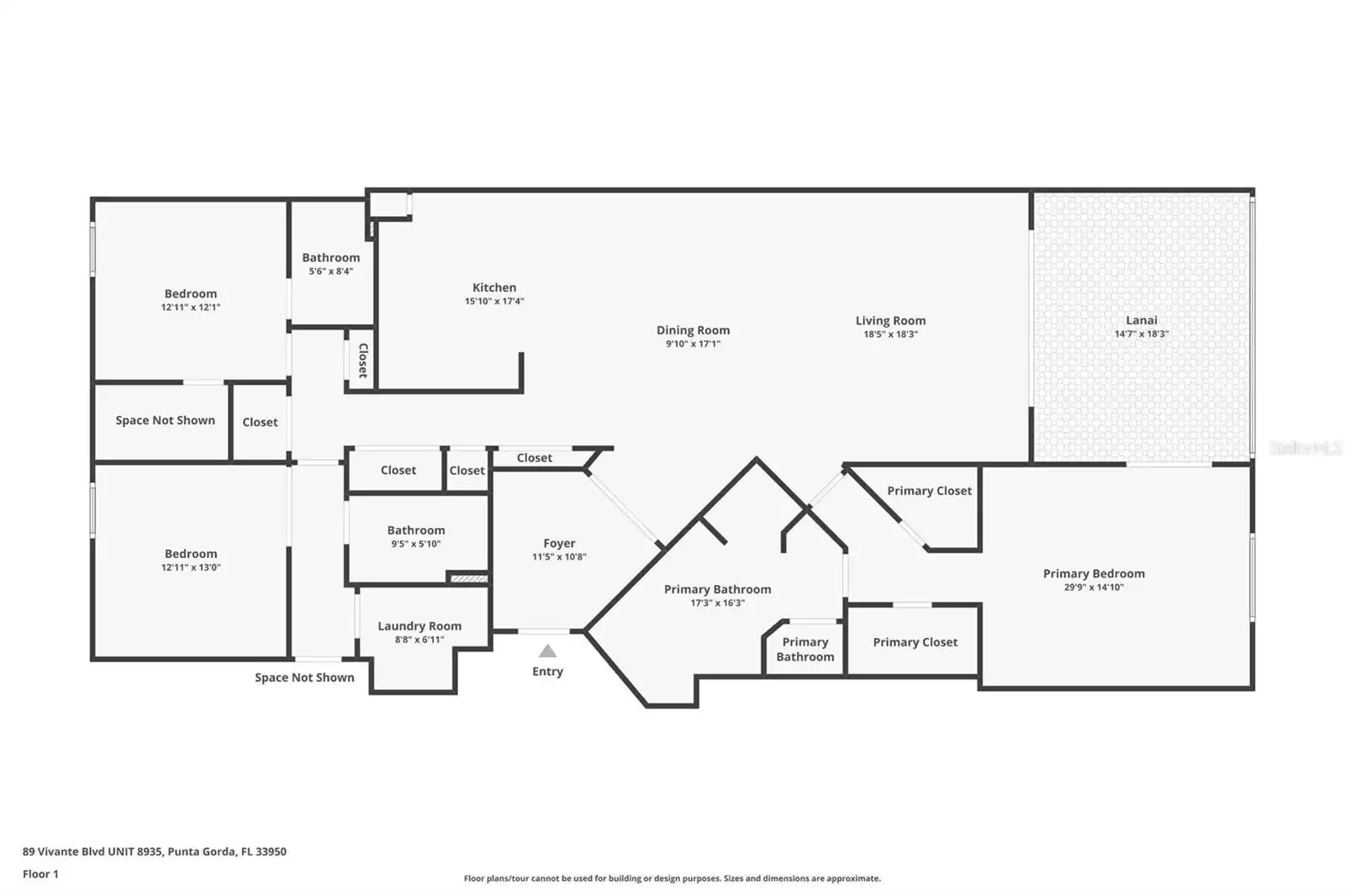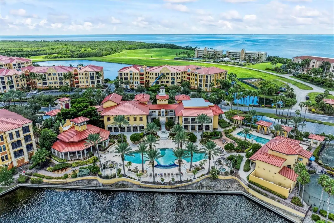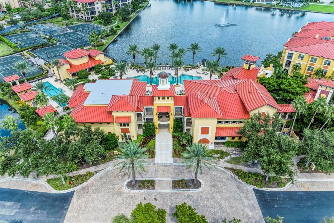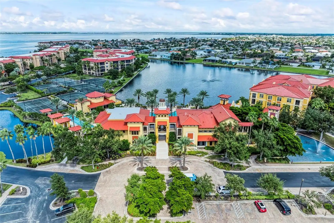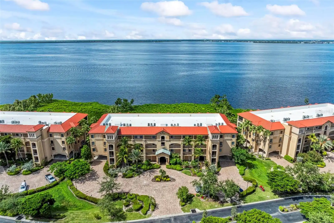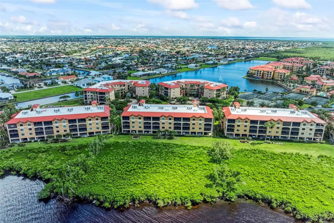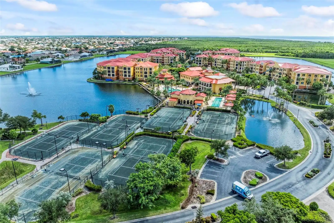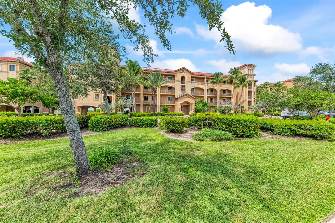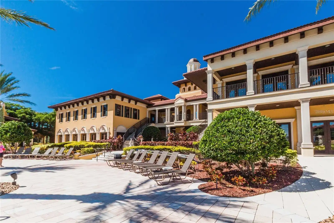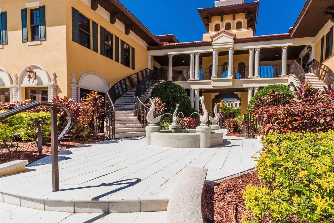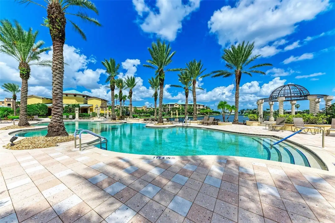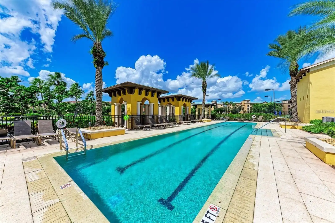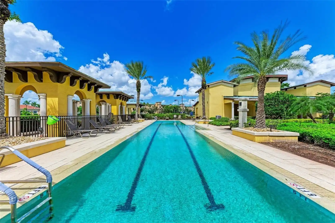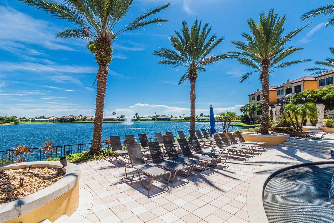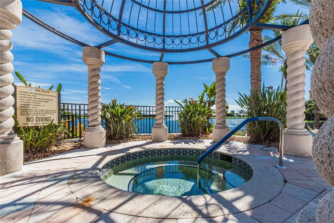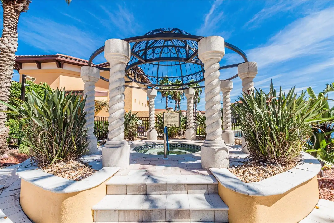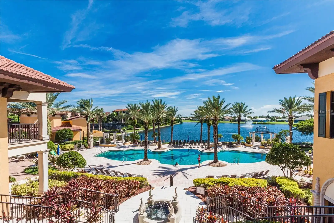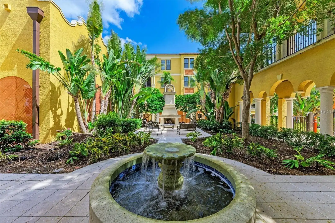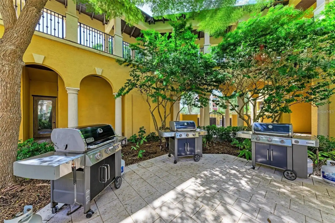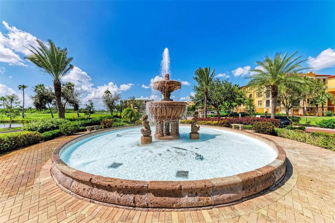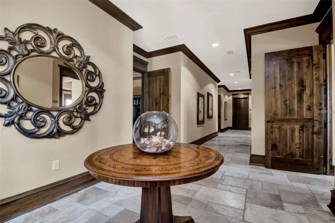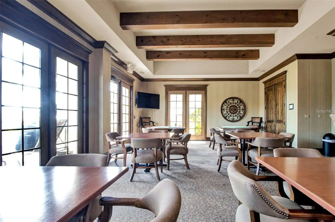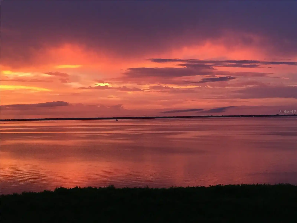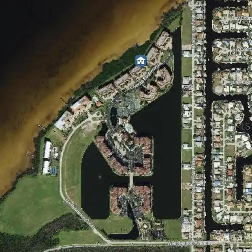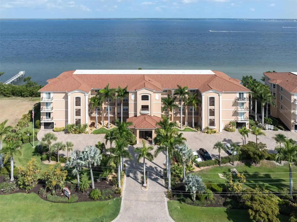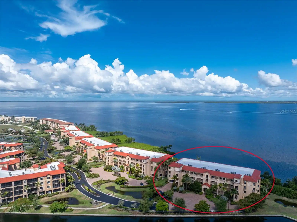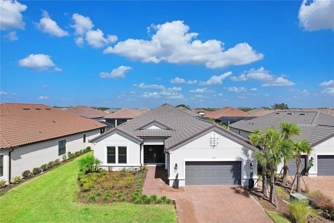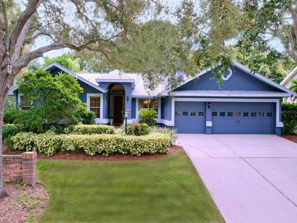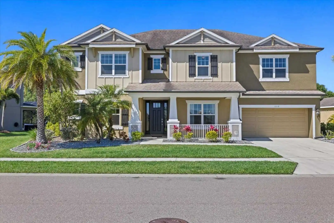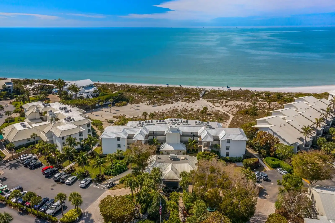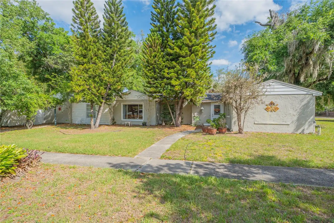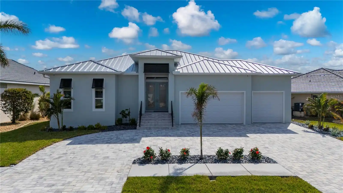Additional Information
Additional Lease Restrictions
See HOA
Additional Parcels YN
false
Additional Rooms
Great Room
Alternate Key Folio Num
412210827029
Appliances
Dishwasher, Dryer, Electric Water Heater, Microwave, Range, Refrigerator, Washer
Architectural Style
Mediterranean
Association Amenities
Elevator(s), Fitness Center, Pool, Recreation Facilities, Spa/Hot Tub, Tennis Court(s)
Association Approval Required YN
1
Association Email
lvoyles@kwpmc.com; vivantepg@kwpmc.com
Association Fee Frequency
Monthly
Association Fee Includes
Guard - 24 Hour, Cable TV, Common Area Taxes, Pool, Escrow Reserves Fund, Insurance, Internet, Maintenance Structure, Maintenance Grounds, Management, Pest Control, Private Road, Recreational Facilities, Security, Sewer, Trash, Water
Association Fee Requirement
Required
Association URL
https://websites.kw-ic.com/vivante/
Building Area Source
Public Records
Building Area Total Srch SqM
217.21
Building Area Units
Square Feet
Calculated List Price By Calculated SqFt
299.36
Community Features
Deed Restrictions, Fitness Center, Gated Community - Guard, Pool, Tennis Courts
Construction Materials
Block, Stucco
Cumulative Days On Market
19
Disclosures
HOA/PUD/Condo Disclosure, Seller Property Disclosure
Exterior Features
Balcony, French Doors, Irrigation System, Rain Gutters, Storage
Flood Zone Date
2022-12-15
Flood Zone Panel
12015C0237G
Foundation Details
Stilt/On Piling
Interior Features
Built-in Features, Ceiling Fans(s), Coffered Ceiling(s), Crown Molding, Elevator, High Ceilings, Living Room/Dining Room Combo, Open Floorplan, Solid Surface Counters, Solid Wood Cabinets, Split Bedroom, Tray Ceiling(s), Walk-In Closet(s), Window Treatments
Internet Address Display YN
true
Internet Automated Valuation Display YN
true
Internet Consumer Comment YN
true
Internet Entire Listing Display YN
true
Laundry Features
Inside, Laundry Room
Living Area Source
Public Records
Living Area Units
Square Feet
Lot Size Square Meters
243
Modification Timestamp
2024-10-14T18:30:09.407Z
Monthly HOA Amount
1332.04
Parcel Number
412210879275
Pet Size
Small (16-35 Lbs.)
Pets Allowed
Breed Restrictions, Number Limit, Size Limit
Property Description
Mid Rise
Public Remarks
NO DAMAGE OR FLOODING IN UNIT FROM HURRICANE MILTON OR HELENE. STUNNING HARBORFRONT CONDO WITH PRIVATE ELEVATOR & BEAUTIFUL UPGRADES AWAITS NEW OWNERS! This 3rd floor unit is a dream, with French pattern travertine floors throughout, new quartz counters and updated appliances, and a thoughtful design, with 3 bedrooms, 3 separate bathrooms, great entertaining space, and a huge screened/covered lanai with added remote controlled Storm Smart roll down hurricane shutters! From the moment you step off the elevator, enter the spacious foyer that is open to the large great room, dining room, and gourmet kitchen with oversized breakfast bar, all overlooking CHARLOTTE HARBOR, with beautiful sunrises, sunsets, and great boat traffic to enjoy! Off the right side, the primary suite has 2 walk-in closets with built-in closet systems, an en-suite bathroom with separate jetted tub, shower, and dual vanities. The bedroom is quite the retreat, with private lanai access and a wall of windows overlooking the water. Back in the main living area, the hallway off the kitchen provides great storage and also houses a newer A/C and water heater. Farther back in the unit to the right, find a spacious guest bedroom with a large walk-in closet and an en-suite guest bathroom with updated finishes. Also, at this end of the condo, the 3rd bedroom, currently used as an office, also has a walk-in closet and access to the hallway bathroom, recently updated, as well! In this space, a pocket door was added to make this into another private suite. Near the back door, a large laundry room is perfect, with extra storage. Enjoy plantation shutters and custom window treatments throughout this unit, as well as high ceilings and 8 foot doors. Find out why Vivante is the premier condo address in PGI, with 24-hour security with gate, 2 heated pools, hot tub, tennis program, exercise facilities, on site spa and manager, steam room & sauna, billiards and card rooms, media rooms, a great activities program for connecting with neighbors, NEW METAL ROOFS, and so much more, nearby to all things Punta Gorda. BE SURE TO CLICK THE FULL VIRTUAL TOUR LINKS FOR DETAILS and schedule your showing today!
RATIO Current Price By Calculated SqFt
299.36
SW Subdiv Community Name
Boca Lago At Vivante
Showing Requirements
Appointment Only, Combination Lock Box, ShowingTime
Status Change Timestamp
2024-09-25T19:33:57.000Z
Tax Legal Description
BLV 000 0021 0305 BELLA LAGO AT VIVANTE BLDG 21 UN305 3101/580 CT3626/444 CD-CT3704/3 3706/2160 4363/163 4652/7
Total Annual Fees
15984.48
Total Monthly Fees
1332.04
Universal Property Id
US-12015-N-412210879275-S-305
Unparsed Address
89 VIVANTE BLVD #305
Utilities
Cable Connected, Electricity Connected, Sewer Connected, Water Connected
Water Frontage Feet Bay Harbor
30
Water View
Bay/Harbor - Full






























































