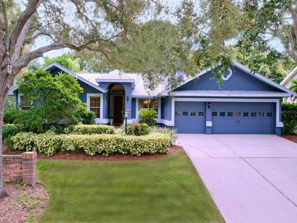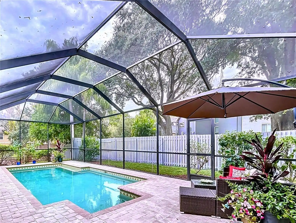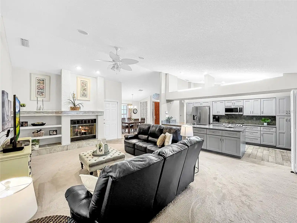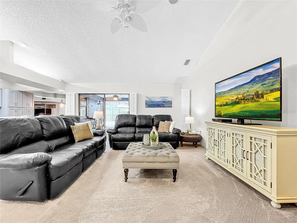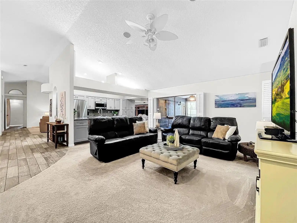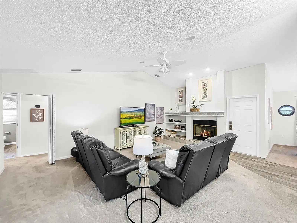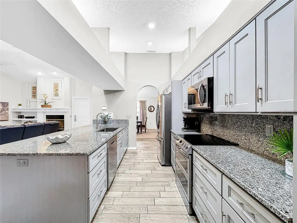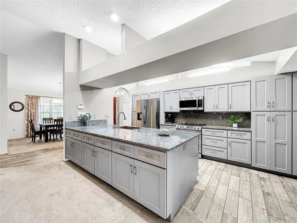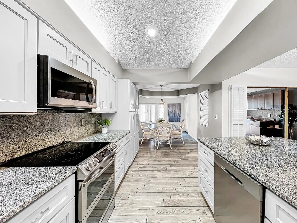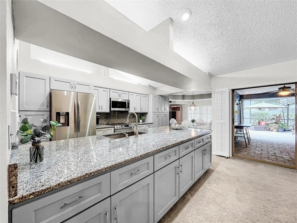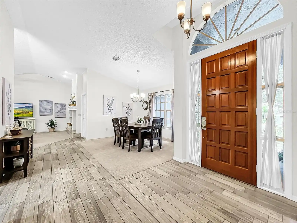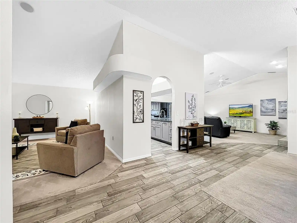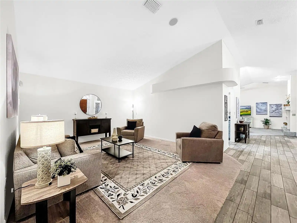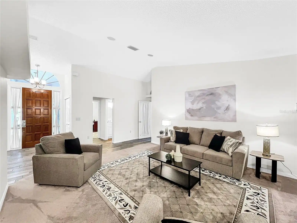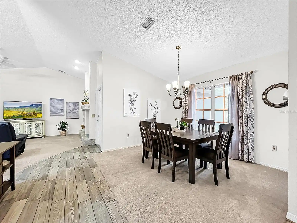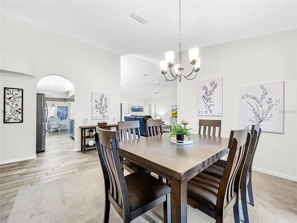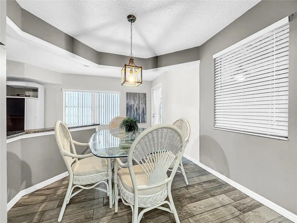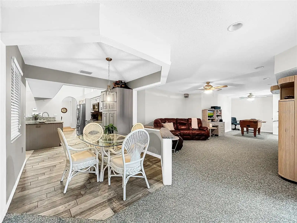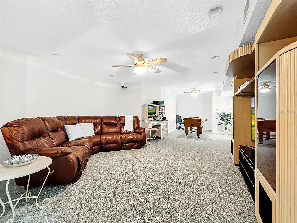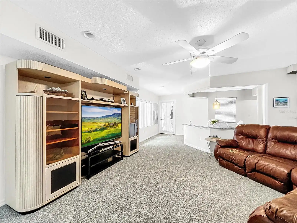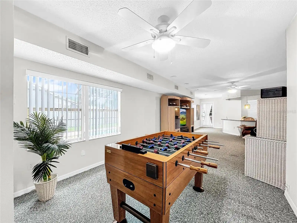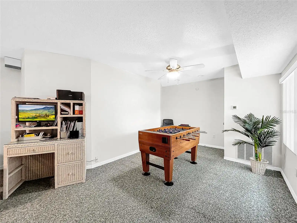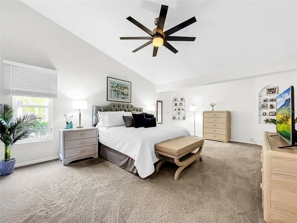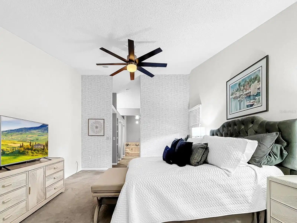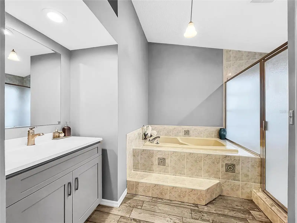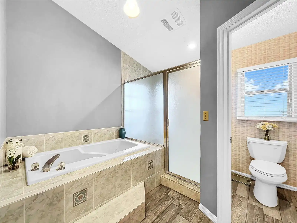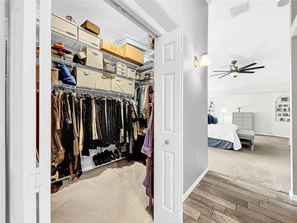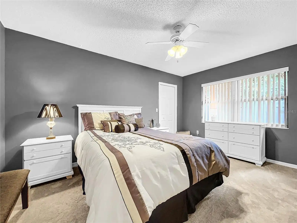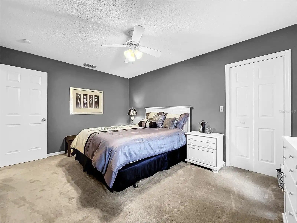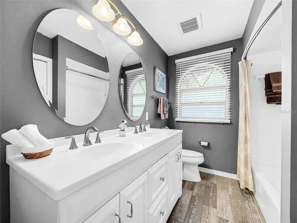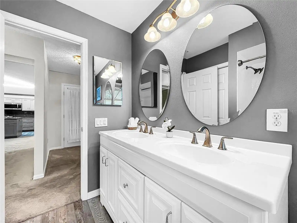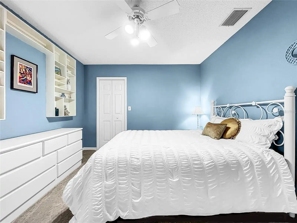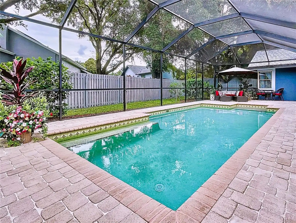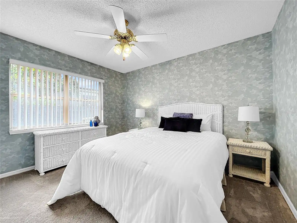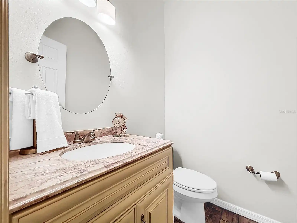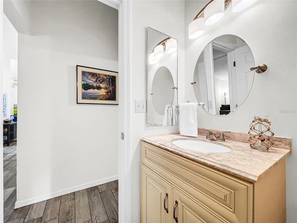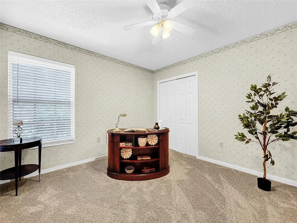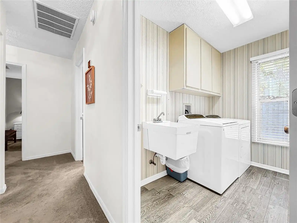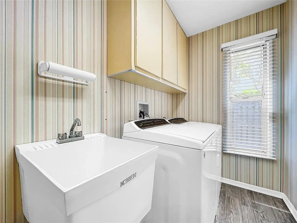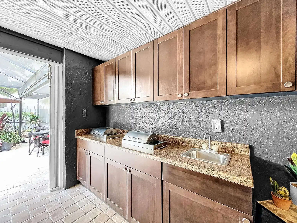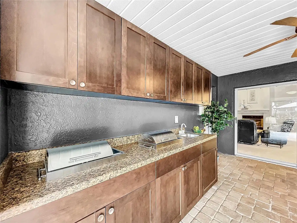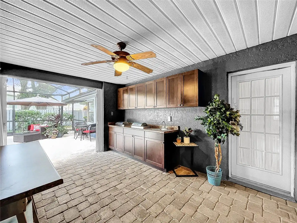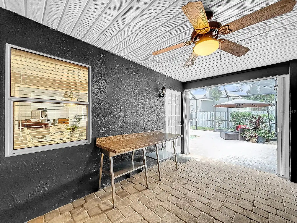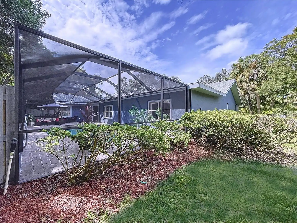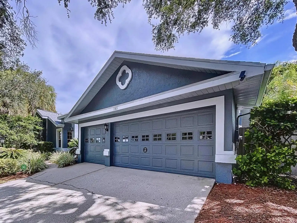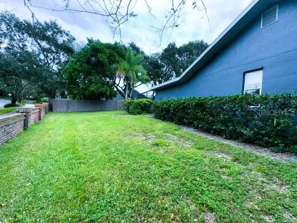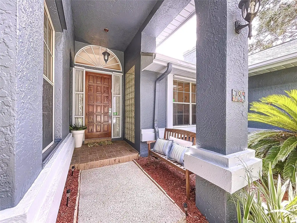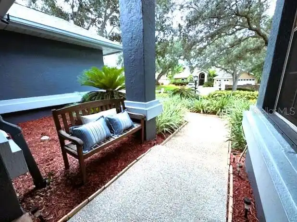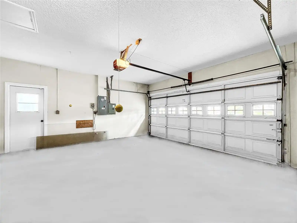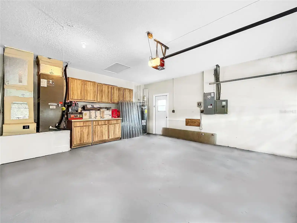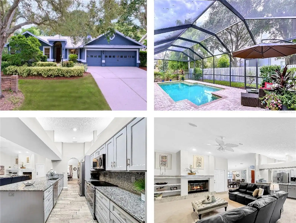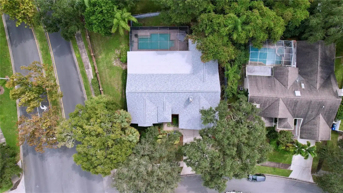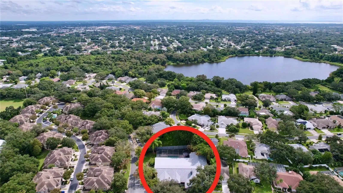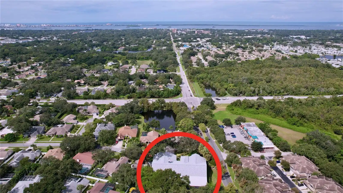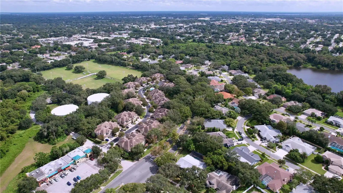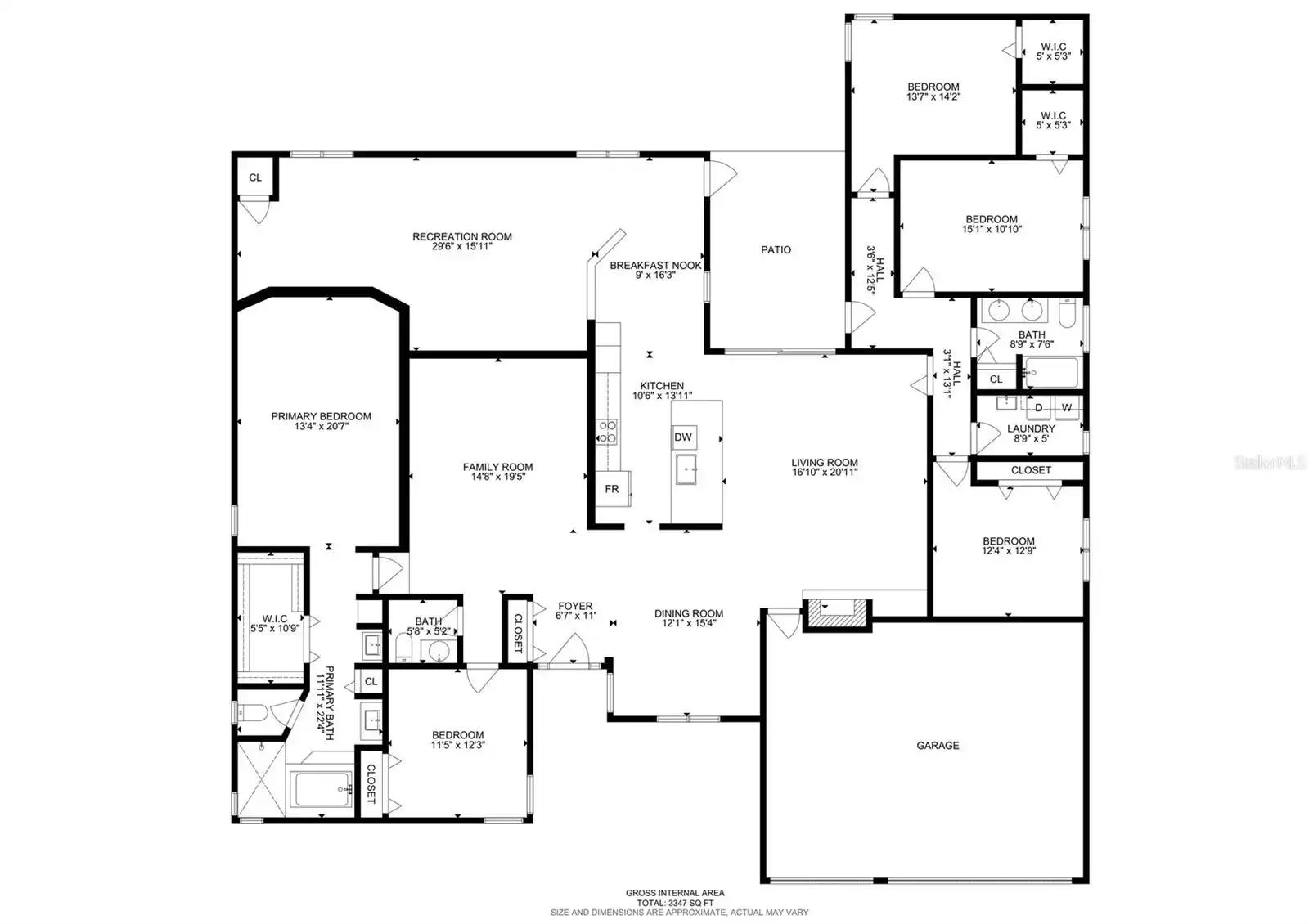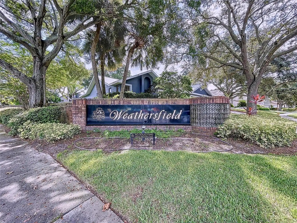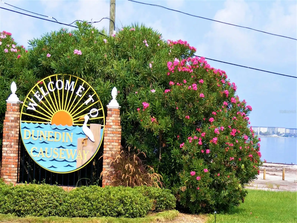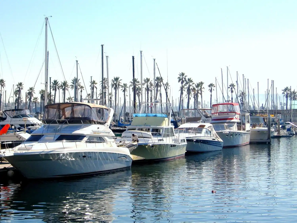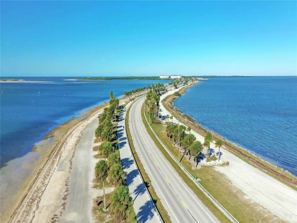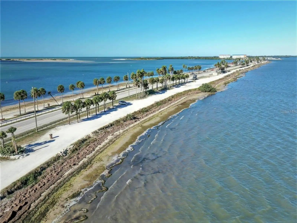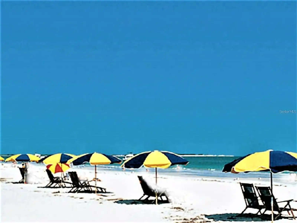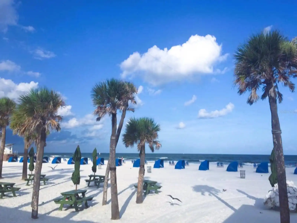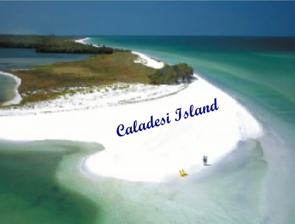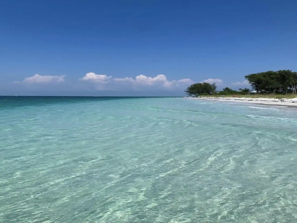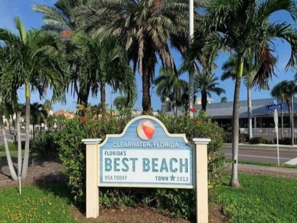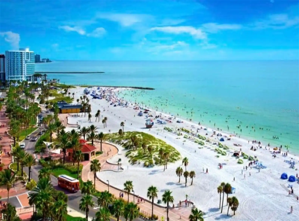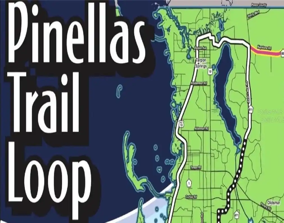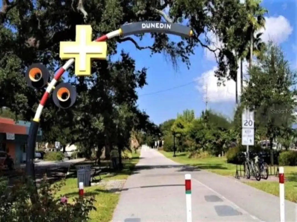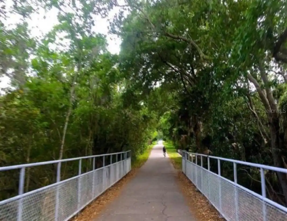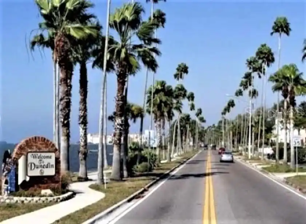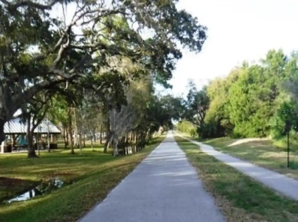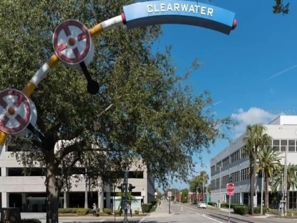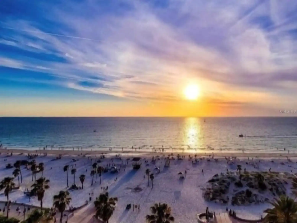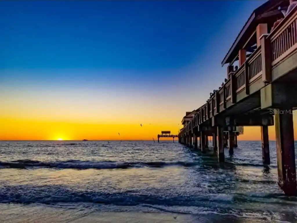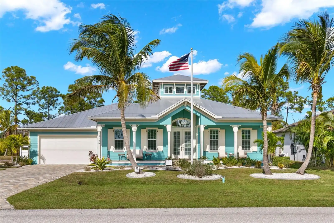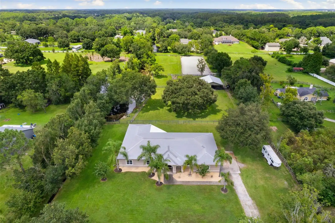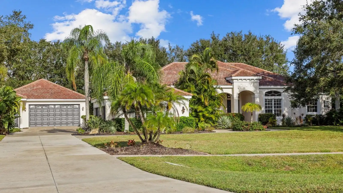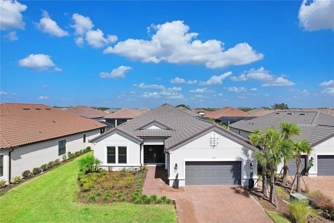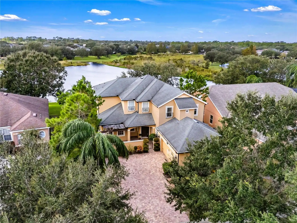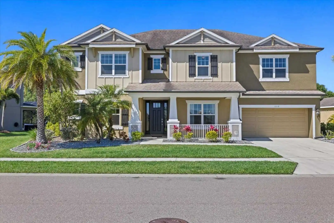Additional Information
Additional Lease Restrictions
As per City of Dunedin minimum 90 Day rental, No more than 3 times per year.
Additional Parcels YN
false
Alternate Key Folio Num
362815953210001090
Appliances
Dishwasher, Disposal, Microwave, Range, Refrigerator
Association Fee Frequency
Semi-Annually
Association Fee Requirement
Required
Building Area Source
Public Records
Building Area Total Srch SqM
433.95
Building Area Units
Square Feet
Calculated List Price By Calculated SqFt
283.94
Community Features
Deed Restrictions, Golf Carts OK, Irrigation-Reclaimed Water, Sidewalks
Construction Materials
Block, Stucco
Cumulative Days On Market
184
Disclosures
HOA/PUD/Condo Disclosure, Seller Property Disclosure
Elementary School
Garrison-Jones Elementary-PN
Exterior Features
Irrigation System, Outdoor Kitchen, Sidewalk, Sliding Doors
Fireplace Features
Family Room, Wood Burning
Flooring
Carpet, Ceramic Tile
High School
Dunedin High-PN
Interior Features
Ceiling Fans(s), Eat-in Kitchen, High Ceilings, Kitchen/Family Room Combo, Living Room/Dining Room Combo, Open Floorplan, Split Bedroom, Stone Counters, Vaulted Ceiling(s), Walk-In Closet(s), Window Treatments
Internet Address Display YN
true
Internet Automated Valuation Display YN
true
Internet Consumer Comment YN
true
Internet Entire Listing Display YN
true
Laundry Features
Inside, Laundry Room
List AOR
Pinellas Suncoast
Living Area Source
Public Records
Living Area Units
Square Feet
Lot Features
Landscaped, Near Golf Course, Near Marina, Near Public Transit, Oversized Lot, Sidewalk, Paved
Lot Size Dimensions
116x119
Lot Size Square Feet
15128
Lot Size Square Meters
1405
Middle Or Junior School
Dunedin Highland Middle-PN
Modification Timestamp
2024-10-31T23:12:07.494Z
Other Structures
Outdoor Kitchen
Parcel Number
36-28-15-95321-000-1090
Patio And Porch Features
Patio, Porch, Screened, Side Porch
Pet Restrictions
No Aggressive Breeds
Pool Features
Gunite, In Ground, Screen Enclosure
Previous List Price
975000
Price Change Timestamp
2024-10-28T14:16:02.000Z
Public Remarks
Beautiful 5 Bedroom is Home situated on 1/3 Acre treed Lot in desirable Weathersfield Community! Close to Downtown Dunedin, Honeymoon Beach/Caladesi Island and Pinellas Trails! Impressive front entry welcomes you into an open floor plan with a large living room and formal dining. Gorgeous new kitchen in 2021 with Stainless steel appliances, featuring smart dual oven technology, French door refrigerator, built in microwave, granite counters and a huge island that opens out to the breakfast area and to a large family room with a beautiful fireplace, sliding doors leading to the outdoor kitchen with New cabinetry and new double electric grills, outdoor shower, brick pavered patio, large pool with a new saltwater system in 2024 and newly screened in 2020, fenced-in private yard is great for pets! In addition, there is an enormous Game / exercise room overlooking the beautiful serine outdoors. Large master suite with a sitting area, huge walk-in closet, luxurious updated master bath with dual vanities, soaking tub and walk-in shower. 2nd and 3rd Bedrooms with walk in closets. The 4Th Bedroom is great for guest’s or in-law suite with a French door leading to the patio, outdoor kitchen and pool. 5th Bedroom is near the master suite, ideal for an in-home office or a nursery! Beautifully updated 2nd full bath and half bath. New Roof in 2023. One New A/C in 2023, New tile flooring and carpeting in 2022. Newer light fixtures and window coverings. Exterior freshly painted in 2023. 3 Car garage with built in storage. Custom Clear Hurricane Shutters. (Non-Evacuation Zone -No Flood Insurance Required) Great Location, close to schools and shopping. Just minutes to Downtown Dunedin, Honeymoon Island and Pinellas Trails, 15-20 Minutes to the beautiful Clearwater Beach. 25-30 Minutes to St. Pete and Tampa Airports. Golf Cart and Pet friendly Community!
RATIO Current Price By Calculated SqFt
283.94
Realtor Info
Brochure Available
Showing Requirements
Appointment Only, See Remarks
Status Change Timestamp
2024-10-01T04:20:38.000Z
Tax Legal Description
WEATHERSFIELD SUB LOT 109
Total Acreage
1/4 to less than 1/2
Universal Property Id
US-12103-N-362815953210001090-R-N
Unparsed Address
785 WESTFIELD CT
Utilities
Cable Connected, Electricity Connected, Public, Sewer Connected, Water Connected
Vegetation
Mature Landscaping, Trees/Landscaped






















































































