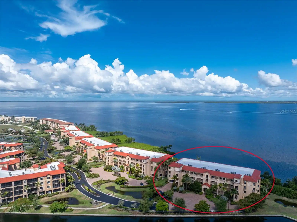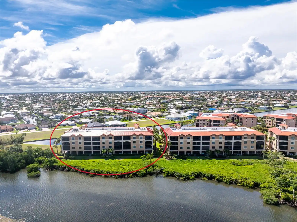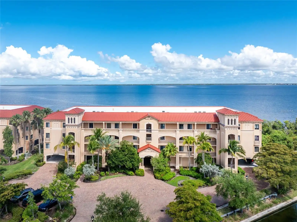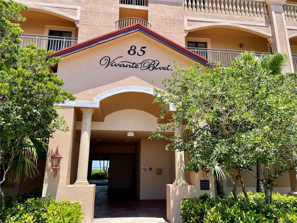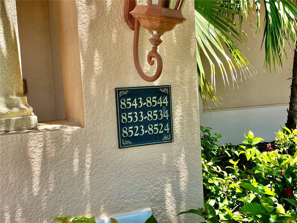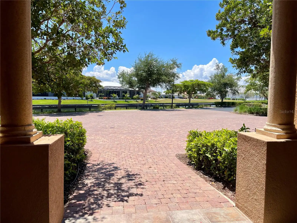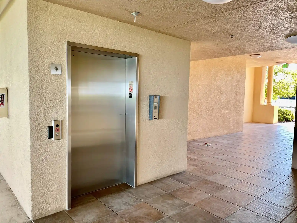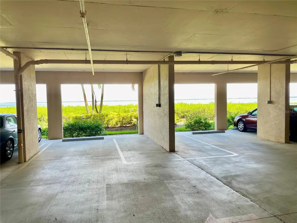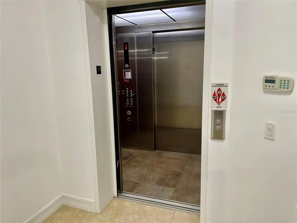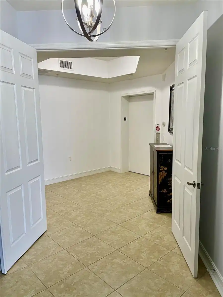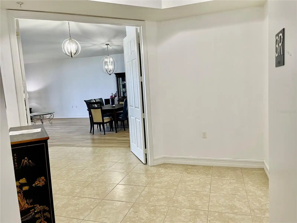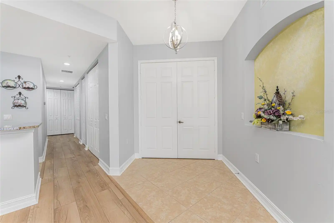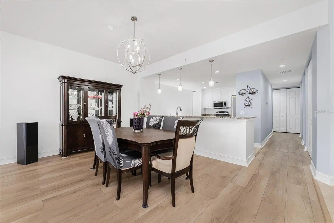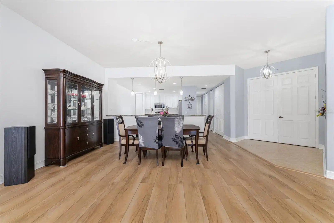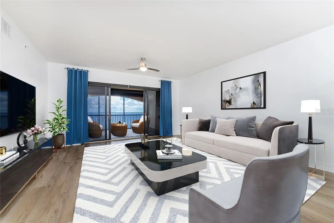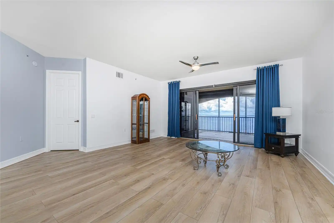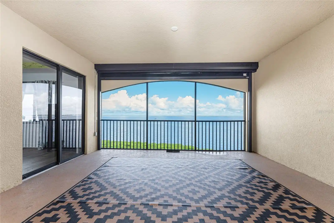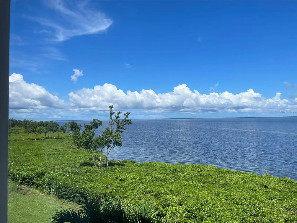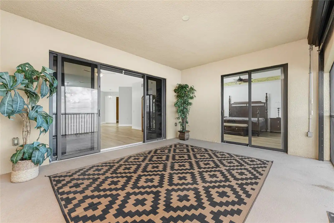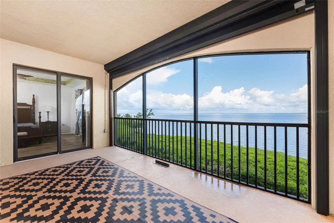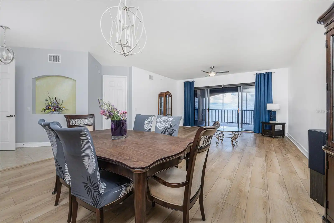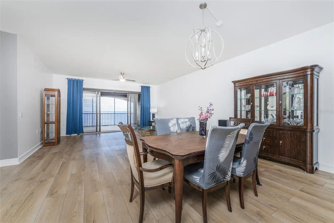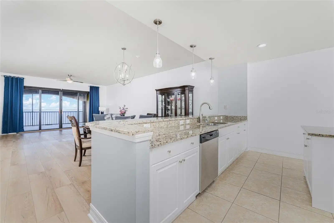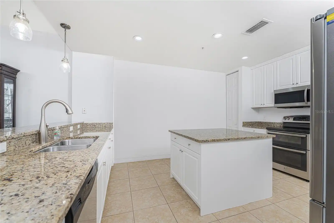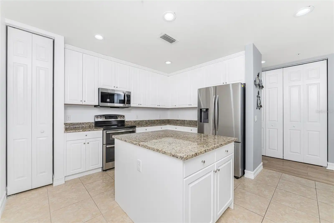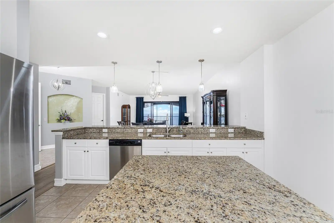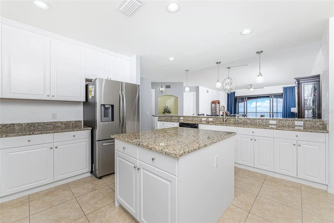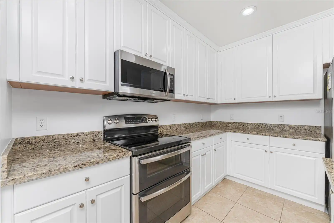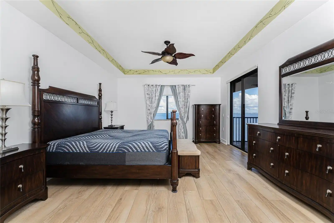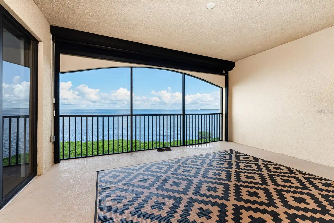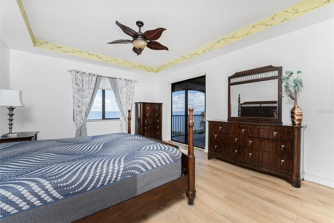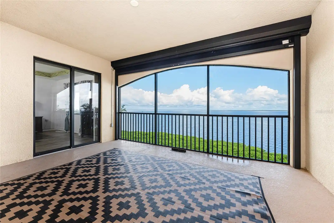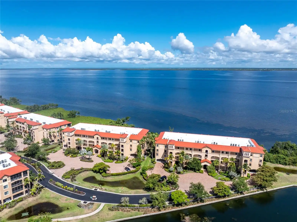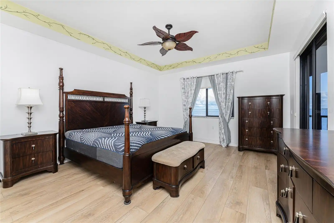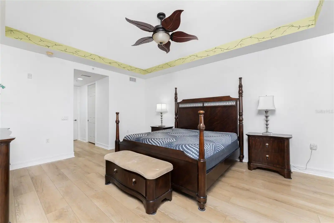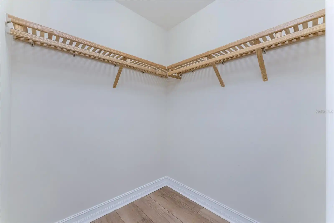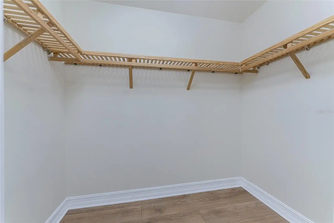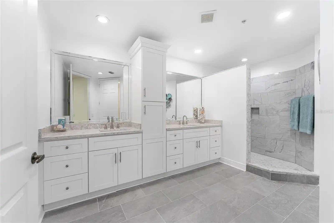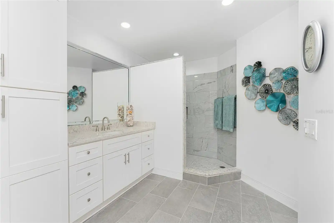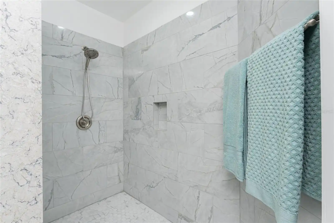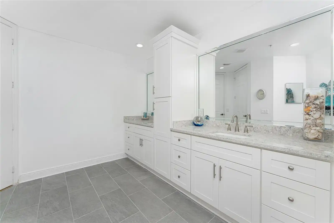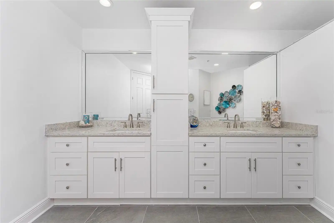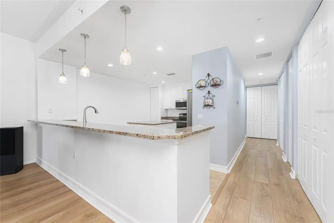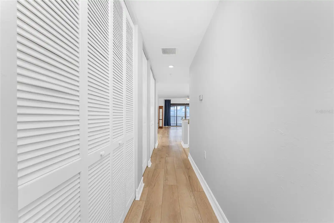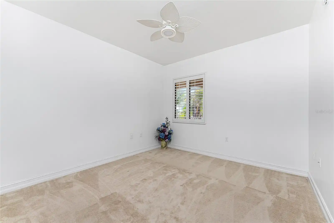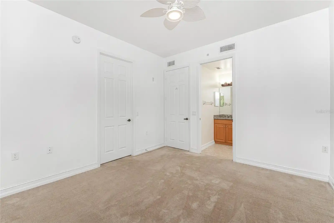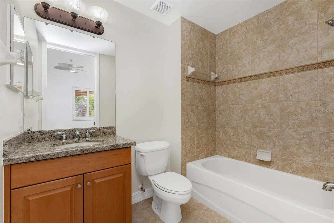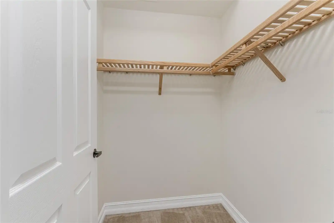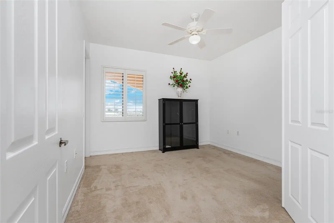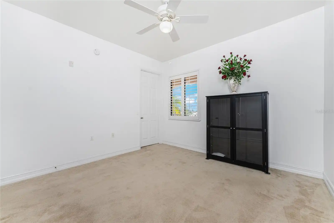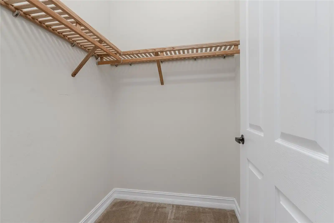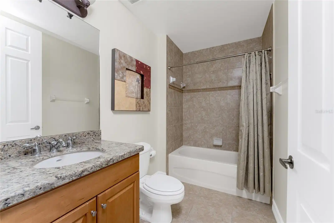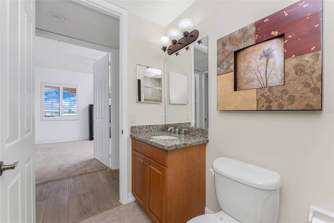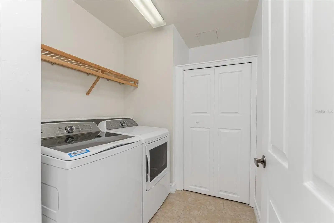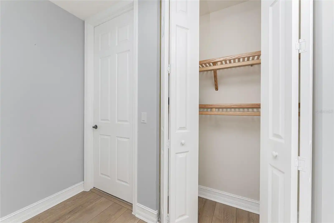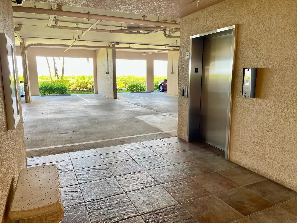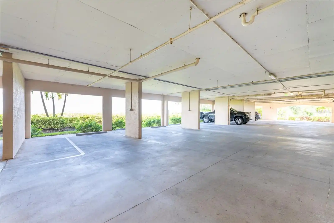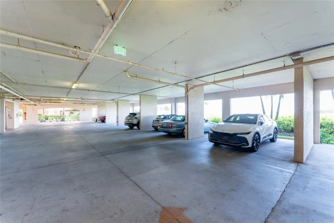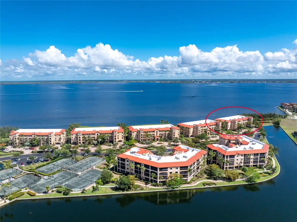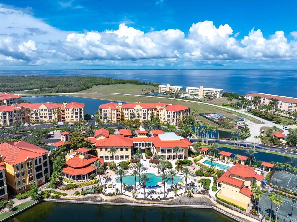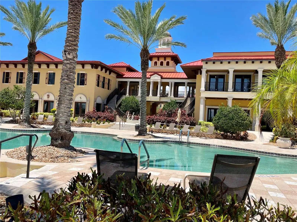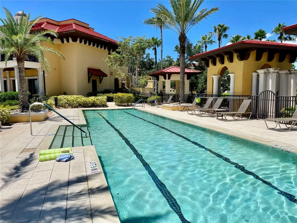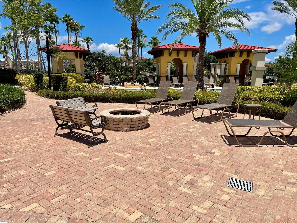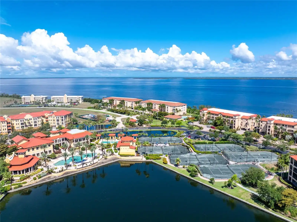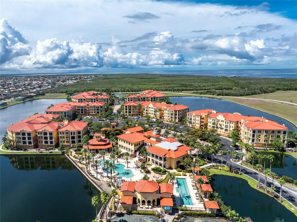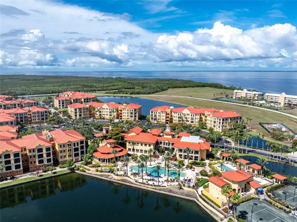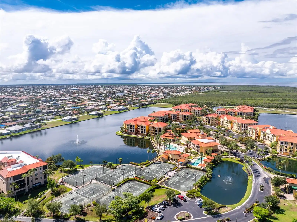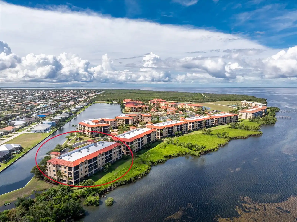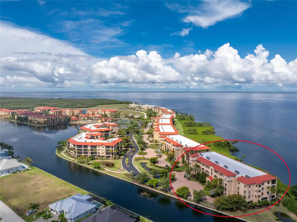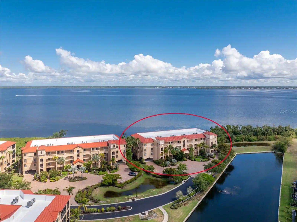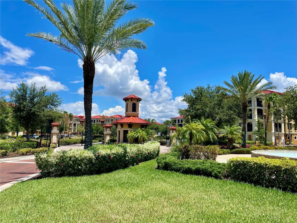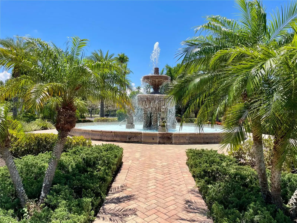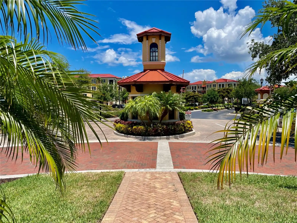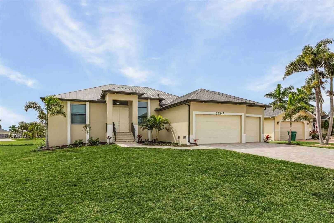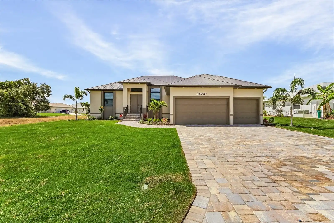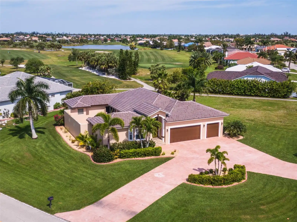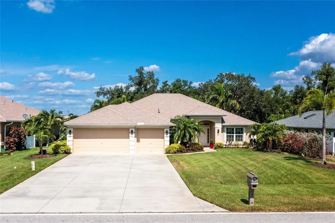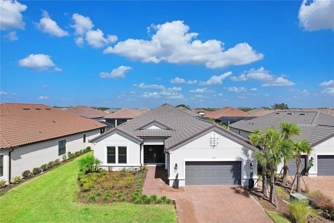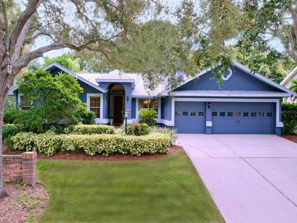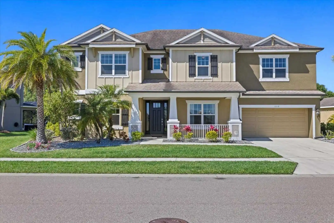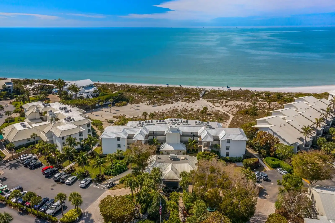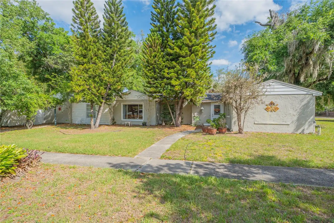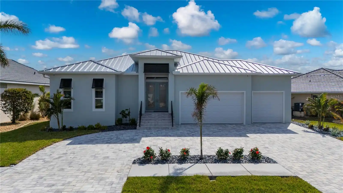Additional Information
Additional Lease Restrictions
See condo docs
Additional Parcels YN
false
Additional Rooms
Great Room, Inside Utility
Appliances
Dishwasher, Disposal, Dryer, Electric Water Heater, Microwave, Range, Refrigerator, Washer
Approval Process
Application attached
Architectural Style
Florida
Association Amenities
Elevator(s), Spa/Hot Tub
Association Approval Required YN
1
Association Email
Twilliams@kwpcmc.com
Association Fee Includes
Guard - 24 Hour, Cable TV, Common Area Taxes, Pool, Escrow Reserves Fund, Insurance, Maintenance Structure, Maintenance Grounds, Maintenance, Management, Pest Control, Private Road, Security, Sewer, Trash, Water
Association URL
KWP management co.
Building Area Source
Public Records
Building Area Total Srch SqM
243.78
Building Area Units
Square Feet
Calculated List Price By Calculated SqFt
278.02
Community Features
Buyer Approval Required, Clubhouse, Community Mailbox, Deed Restrictions, Fitness Center, Gated Community - Guard, Golf Carts OK, No Truck/RV/Motorcycle Parking, Pool, Special Community Restrictions, Tennis Courts
Construction Materials
Block, Concrete, Stucco
Cumulative Days On Market
130
Disaster Mitigation
Hurricane Shutters/Windows
Elementary School
Sallie Jones Elementary
Exterior Features
Hurricane Shutters, Irrigation System, Rain Gutters, Shade Shutter(s), Sliding Doors, Tennis Court(s)
Flooring
Carpet, Luxury Vinyl, Tile
Foundation Details
Stilt/On Piling
Green Indoor Air Quality
HVAC UV/Elec. Filtration
High School
Charlotte High
Interior Features
Ceiling Fans(s), Elevator, High Ceilings, Open Floorplan, Split Bedroom, Stone Counters, Tray Ceiling(s), Walk-In Closet(s), Window Treatments
Internet Address Display YN
true
Internet Automated Valuation Display YN
true
Internet Consumer Comment YN
false
Internet Entire Listing Display YN
true
Living Area Source
Public Records
Living Area Units
Square Feet
Lot Features
Cleared, FloodZone, Landscaped, Level, Street Dead-End, Private
Middle Or Junior School
Punta Gorda Middle
Modification Timestamp
2024-10-26T16:05:09.640Z
Monthly Condo Fee Amount
1271
Other Structures
Tennis Court(s)
Parcel Number
412210879238
Patio And Porch Features
Covered, Enclosed, Rear Porch, Screened
Pet Restrictions
See condo docs
Pet Size
Small (16-35 Lbs.)
Pets Allowed
Breed Restrictions, Cats OK, Dogs OK, Number Limit, Size Limit
Pool Features
Gunite, Heated, In Ground, Lap, Lighting, Outside Bath Access
Previous List Price
699000
Price Change Timestamp
2024-08-13T21:03:53.000Z
Property Condition
Completed
Property Description
Elevated, Mid Rise
Public Remarks
One or more photo(s) has been virtually staged. Reduced: Picturesque water views of the Charlotte Harbor connected with Luxury living in beautiful Bella Lago Vivante, a gated community that offers all the amenities of resort style living. Come see this newly updated condo that offers 2338sf, split floor plan, 3 bedroom, 3 full bathrooms with assigned under building parking with EV power hookup, and a private elevator that takes you directly into the home. With High ceilings, LVP flooring throughout most of the home, fresh paint, granite counters, white cabinets, newer stainless kitchen appliances, newer washer and dryer, this home is stunning! The updated master bathroom boasts new cabinets, quartz counters, flooring, a large walk-in shower and water closet. The Master bedroom has 2 walk-in closets, access to the lanai and amazing views of the harbor. The Great room has sliders out to oversized lanai, interior electronic shade screens, and is open to the casual dining and kitchen. The guest side of the home has the 2nd and 3rd bedrooms, 2 full bathrooms, 5 closets in the hallway, laundry room with additional storage, and backdoor access. The 2nd bedroom is attached to the 2nd bathroom and the 3rd bedroom has double door entry. Both bedrooms have walk-in closets. There is a pocket door separating the 3rd bedroom, bathroom and laundry room, allowing for privacy. The air handler has an ultra violet light system. There are hurricane roll downs on the lanai and hurricane impact windows and doors. The furnishings in the home convey. Come see this gem and fall in love!
RATIO Current Price By Calculated SqFt
278.02
Realtor Info
As-Is, Assoc approval required, Lease Restrictions, No Sign
Road Responsibility
Private Maintained Road
Road Surface Type
Asphalt, Paved
SW Subdiv Community Name
Bella Lago at Vivante
Security Features
Gated Community, Security Gate, Smoke Detector(s)
Showing Requirements
Appointment Only, Lock Box Electronic, ShowingTime
Spa Features
Heated, In Ground
Status Change Timestamp
2024-06-18T19:01:46.000Z
Tax Legal Description
BELLA LAGO AT VIVANTE BLDG19 UN304 3366/1228&PS-9&SS-13
Total Acreage
Non-Applicable
Total Annual Fees
15252.00
Total Monthly Fees
1271.00
Universal Property Id
US-12015-N-412210879238-S-304
Unparsed Address
85 VIVANTE BLVD #8534
Utilities
Cable Connected, Electricity Connected, Public, Sewer Connected, Water Connected
Vegetation
Mature Landscaping
Water Body Name
CHARLOTTE HARBOR
Water View
Bay/Harbor - Full
Window Features
Blinds, Impact Glass/Storm Windows, Shutters, Tinted Windows, Window Treatments









































































