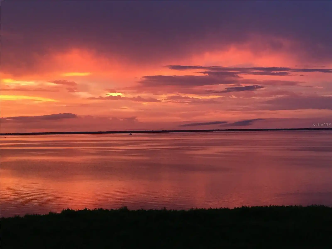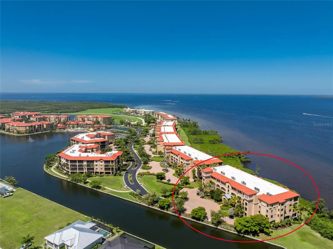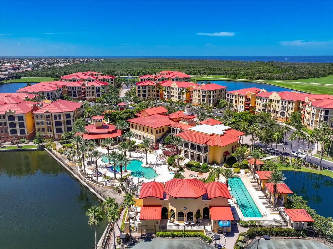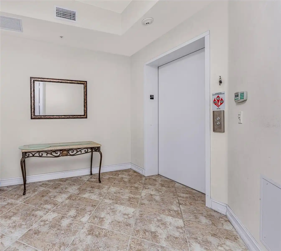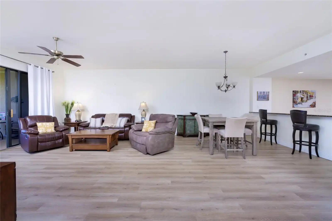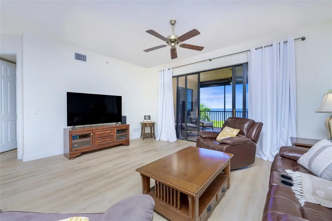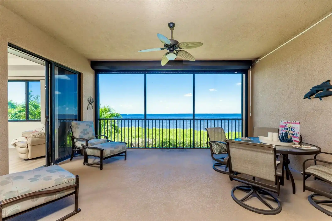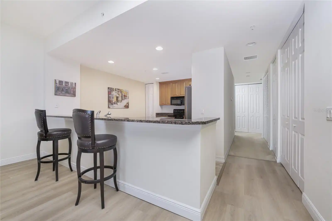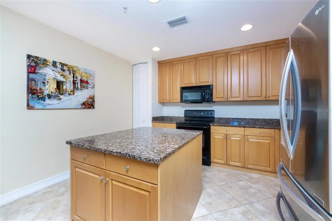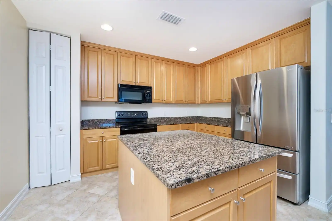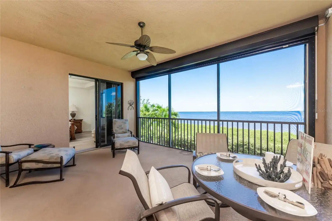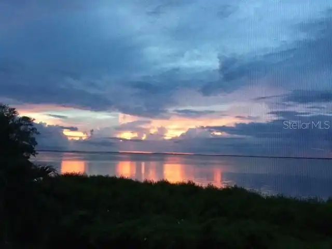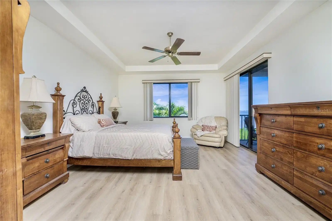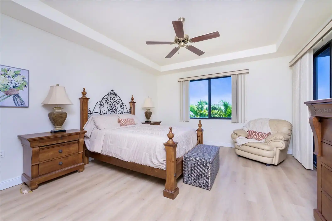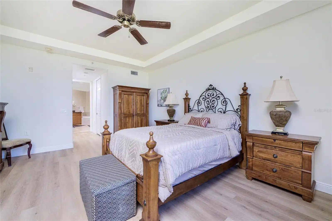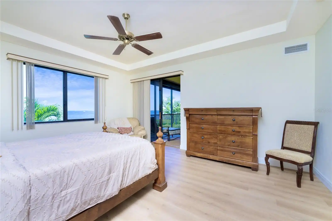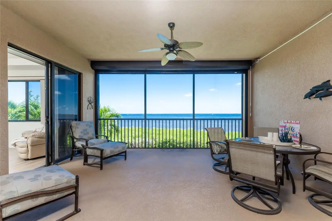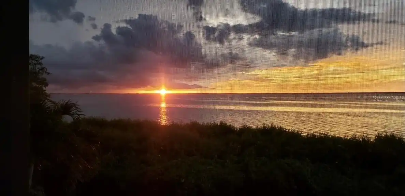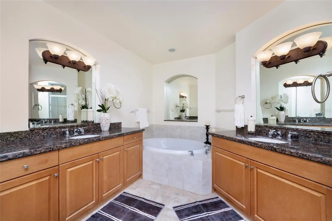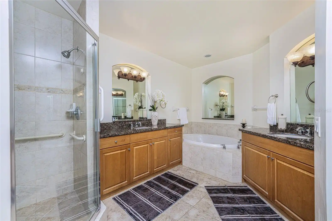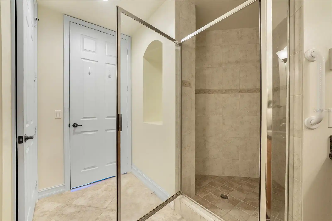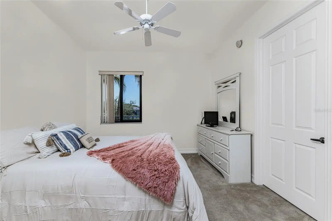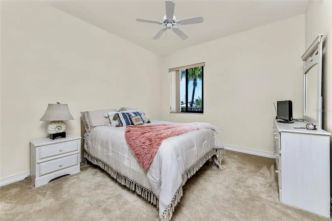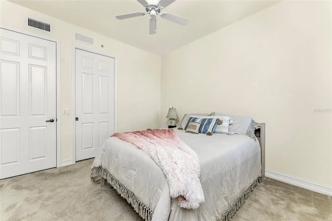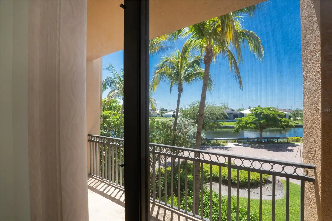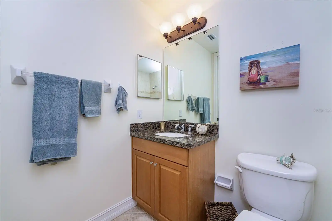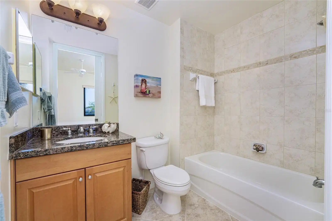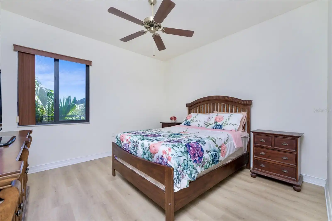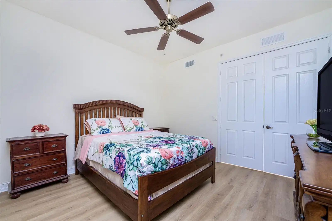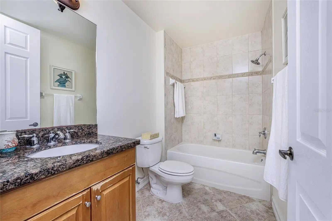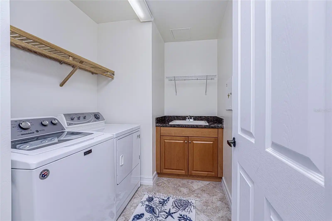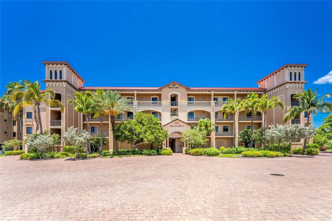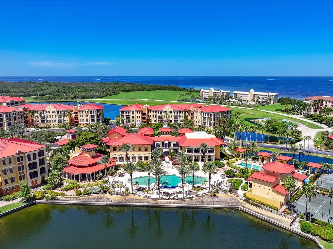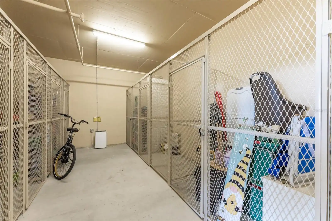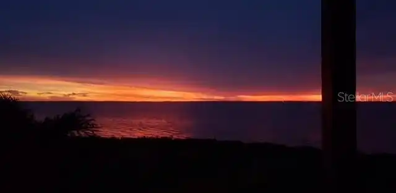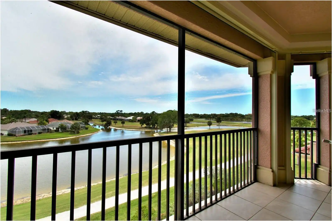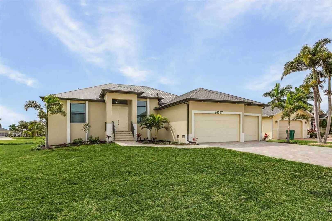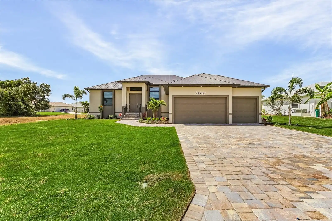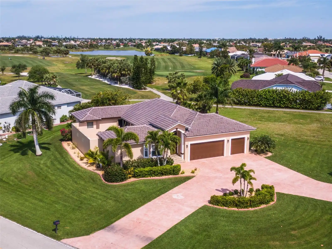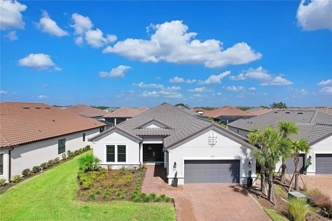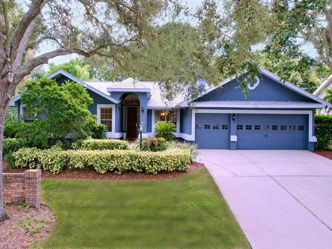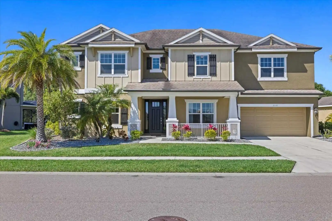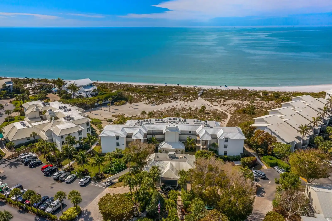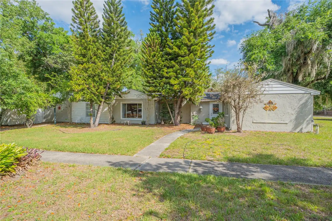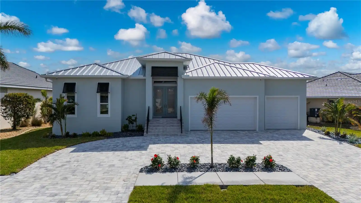Additional Information
Additional Lease Restrictions
see rules and regulations
Additional Parcels YN
false
Additional Rooms
Storage Rooms
Alternate Key Folio Num
412210827107
Appliances
Cooktop, Dishwasher, Disposal, Dryer, Electric Water Heater, Microwave, Range, Refrigerator
Approval Process
$150.00 Application fee per couple for lease or purchase with background check
Architectural Style
Mediterranean
Association Amenities
Cable TV, Clubhouse, Elevator(s), Fitness Center, Gated, Pool, Recreation Facilities, Sauna, Spa/Hot Tub, Tennis Court(s), Vehicle Restrictions, Wheelchair Access
Association Approval Required YN
1
Association Email
lvoyles@kwpmc.com
Association Fee Includes
Cable TV, Pool, Escrow Reserves Fund, Maintenance Structure, Maintenance Grounds, Maintenance, Recreational Facilities, Security, Sewer, Trash, Water
Builder Model
Bella Lago at Vivante
Builder Name
Stock Development
Building Area Source
Builder
Building Area Total Srch SqM
242.85
Building Area Units
Square Feet
Building Name Number
BELLA LAGO AT VIVANTE /85
Calculated List Price By Calculated SqFt
272.88
Community Features
Buyer Approval Required, Clubhouse, Community Mailbox, Deed Restrictions, Fitness Center, Gated Community - No Guard, No Truck/RV/Motorcycle Parking, Pool, Tennis Courts, Wheelchair Access
Construction Materials
Block, Concrete, Stucco
Cumulative Days On Market
59
Disclosures
Condominium Disclosure Available
Elementary School
Sallie Jones Elementary
Exterior Features
Hurricane Shutters
Flood Zone Date
2022-12-15
Flood Zone Panel
12015C0237G
Flooring
Carpet, Luxury Vinyl, Tile
High School
Charlotte High
Interior Features
Built-in Features, Crown Molding, High Ceilings
Internet Address Display YN
true
Internet Automated Valuation Display YN
false
Internet Consumer Comment YN
false
Internet Entire Listing Display YN
true
Laundry Features
Laundry Room
Living Area Source
Builder
Living Area Units
Square Feet
Lot Size Square Meters
244
Middle Or Junior School
Punta Gorda Middle
Modification Timestamp
2024-10-01T13:06:08.402Z
Monthly Condo Fee Amount
1271
Parcel Number
412210879232
Patio And Porch Features
Covered, Enclosed, Rear Porch, Screened
Pet Restrictions
No vicious breeds
Pet Size
Small (16-35 Lbs.)
Pets Allowed
Breed Restrictions, Cats OK, Dogs OK, Number Limit
Previous List Price
668000
Price Change Timestamp
2024-10-01T13:05:45.000Z
Property Description
Mid Rise
Public Remarks
SWEEPING WATER VIEWS, BEAUTIFUL SUNRISES AND, GORGEOUS SUNSETS. THESE ARE JUST A FEW OF THE OUTSTANDING EXPERIENCES YOU WILL ENJOY LIVING IN THIS 3 BEDROOM 3 BATHROOM, 2, 600 SQ FT LAYOUT, DESIGNED WITH THE COMFORT OF A LUXURY HOME, FEATURING A RESIDENT-EXCLUSIVE ELEVATOR OPENING DIRECTLY TO YOUR PRIVATE FOYER FOR A TRUE LUXE EXPERIENCE WITHIN A GATED RESORT COMMUNITY, WITH AMENITIES TO MATCH THE BEST FIVE STAR RESORTS. As the sun rises, you'll be treated to a breathtaking view of the harbor with its mesmerizing blue hues, shimmering and sparkling in the gentle morning sunlight as far as the eye can see. As the sun sets over the horizon, the harbor front transforms into a stunning masterpiece of gorgeous orange, pink, and purple hues. IT IS A LIFESTYLE THAT'S HARD TO BEAT, NESTLED IN A RESORT SETTING AND IT IS WAITING FOR YOU HERE! FROM STUNNING SUNSETS TO THOUGHTFULLY DESIGNED LIVING SPACES AND WORLD-CLASS FACILITIES, EVERY ASPECT OF THIS LAYOUT IS CRAFTED TO PROVIDE AN EXTRAORDINARY LIVING EXPERIENCE, WITH A FRESHLY PAINTED NEUTRAL INTERIOR SERVING AS THE PERFECT BACKDROP TO CREATE YOUR VERY OWN UNIQUE LIVING SPACE. CLICK ON THE VIRTUAL TOUR FOR AN IMMERSIVE 3D WALKTHROUGH SHOWCASING THE ROOM DESIGN, DIMENSIONS, LUXURY APPOINTMENTS, AND MORE, This impressive layout features 3 bedrooms and 3 baths, including 2 ensuite bathrooms, Beautifully appointed throughout, with luxury vinyl and designer tile flooring, granite counters in all rooms, elegant listello design wall tiles, a chef-inspired kitchen with center island prep, generous counter and storage space newer French door refrigerator with water views at every turn, plus more. DON'T MISS THIS OPPORTUNITY TO OWN THIS TROPICAL RETREAT WITH AN UNMATCHED RESORT LIFESTYLE WITH CAPTIVATING WATER VIEWS, THIS COULD BE THE TROPICAL RETREAT OF YOUR DREAMS. With so much to discover in our award-winning city, 8524 is your perfect address for a serene yet vibrant coastal lifestyle residing on an entertaining waterfront, conveniently located to downtown dining, scenic bike trails, waterfront parks, shopping, and cultural events. PUT THIS EXQUISITE HARBORFRONT BEAUTY AT THE TOP OF YOUR MUST-SEE LIST Designed to live like a home with its seamless blend of architectural finesse and resort-style living, offering a lifestyle of luxury, comfort, and tropical beauty making it a must-see for those desiring a resort -style luxury living experience. OFFERED TURNKEY WITH PRIVATE PARKING WITH ELECTRICAL OUTLET AND STORAGE ROOM. HOA MONTHLY FEES INCLUDE BASIC CABLE, WATER, AND, INTERNET AND ACCESS TO THE AMENITIES: 25, 000 Ft CLUBHOUSE, 8 HAR-TRU TENNIS COURTS, GEO-THERMAL INFINITY EDGE POOL, 25 FT METER LAP POOL, HOT TUB, OUTDOOR CABANA, OFFICE AND MEDIA ROOM LOUNGE BILLARDS ROOM, CARD AND GAME ROOM, CONVERSATION FIRE PITS, MEN AND WOMEN'S LOCKER ROOM FEATURING STEAM, SAUNA, AND STEAM ROOM. A SALON AND SPA SERVICE BY APPOINTMENT.
RATIO Current Price By Calculated SqFt
272.88
Road Responsibility
Private Maintained Road
SW Subdiv Community Name
Bella Lago at Vivante
Showing Requirements
Appointment Only, ShowingTime
Status Change Timestamp
2024-08-03T12:37:23.000Z
Tax Legal Description
BLV 000 0019 0204 BELLA LAGO AT VIVANTE BLDG19 UN204 3354/1921&PS-13&SS-8 3450/212 3450/213-PS-10 3916/1926 4433/928&PS10&SS8
Total Acreage
0 to less than 1/4
Total Annual Fees
15252.00
Total Monthly Fees
1271.00
Universal Property Id
US-12015-N-412210879232-S-204
Unparsed Address
85 VIVANTE BLVD #204
Utilities
Cable Connected, Electricity Connected, Sewer Connected
Vegetation
Mature Landscaping, Trees/Landscaped
Water Body Name
CHARLOTTE HARBOR
Water View
Bay/Harbor - Full
Window Features
Impact Glass/Storm Windows, Shades



































