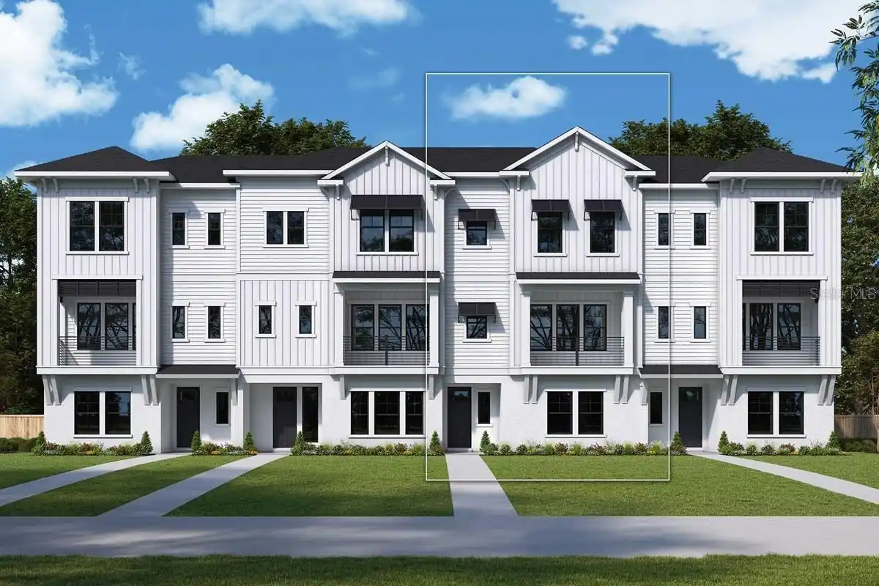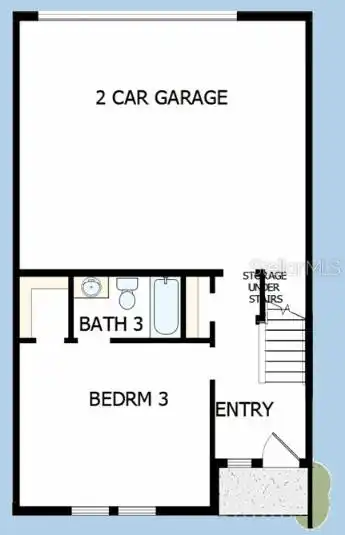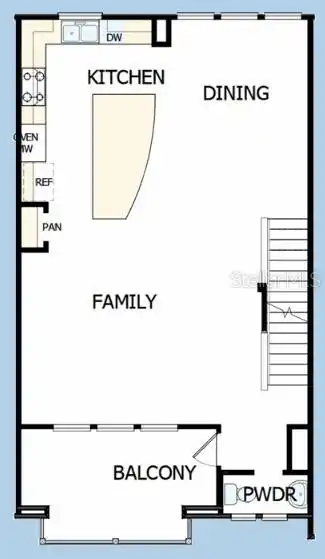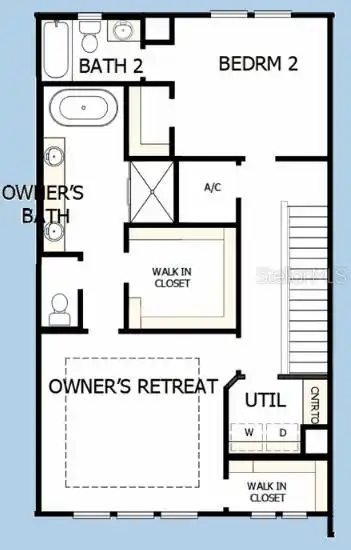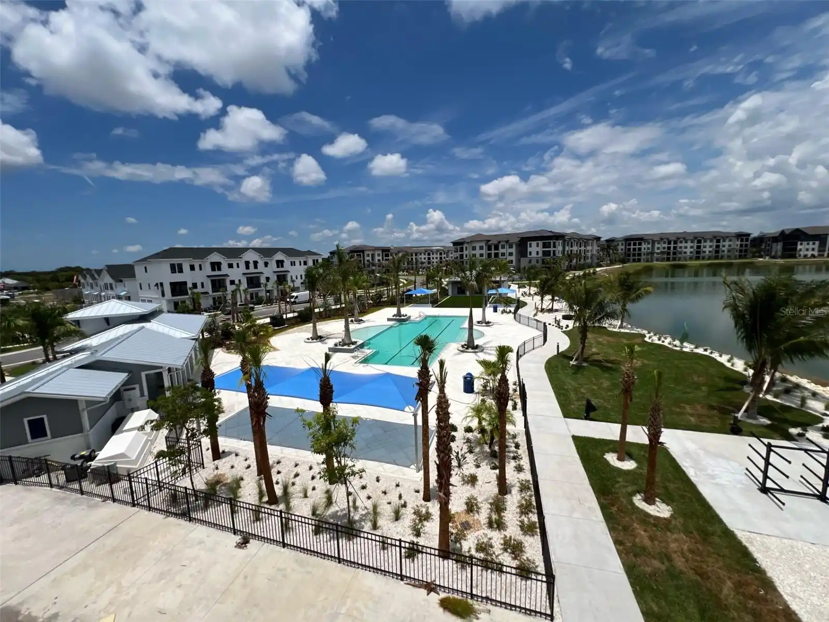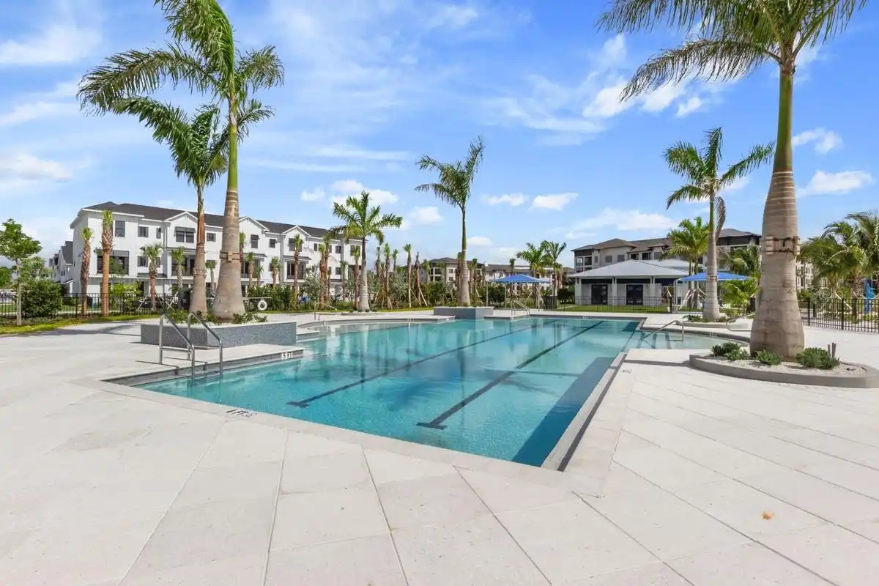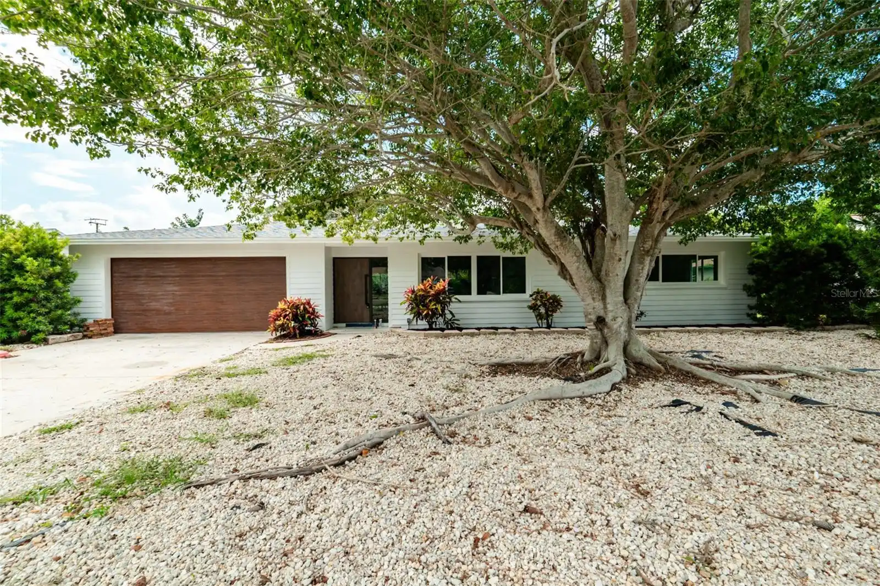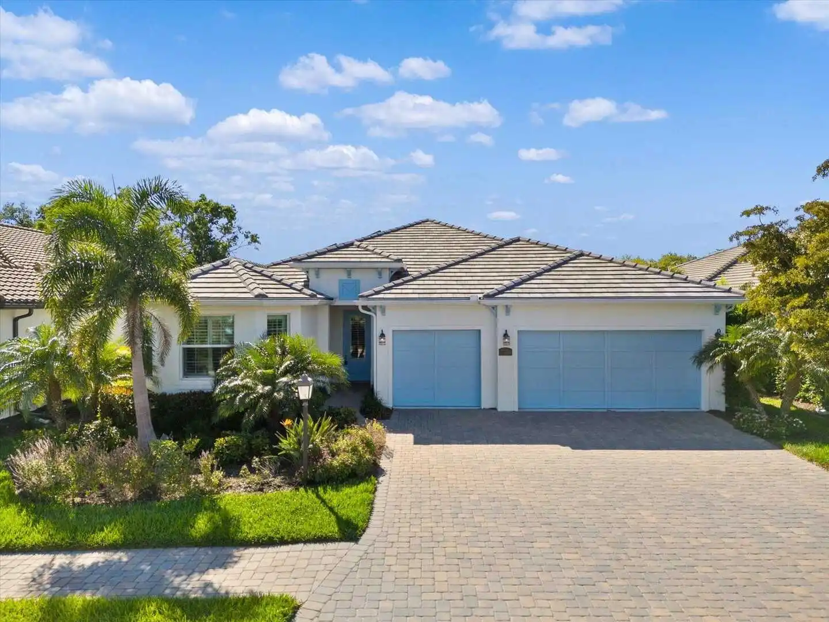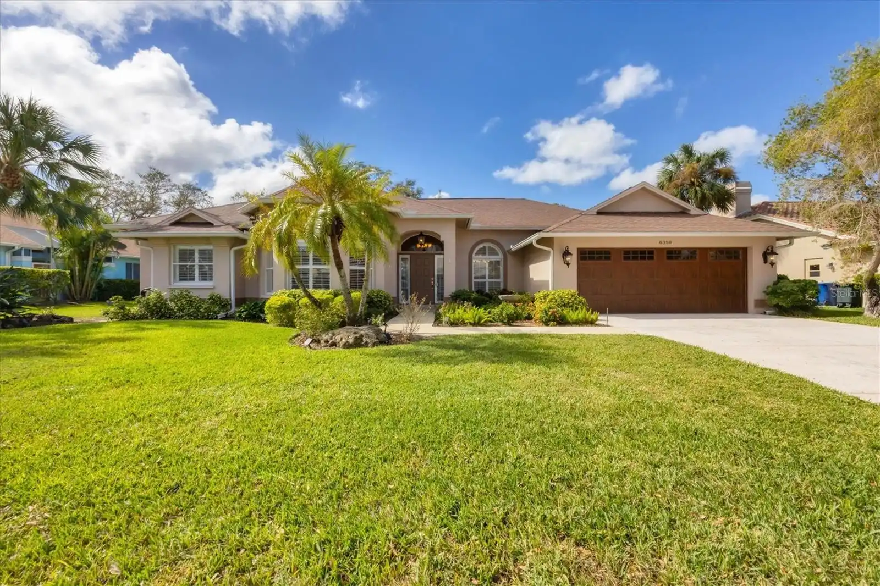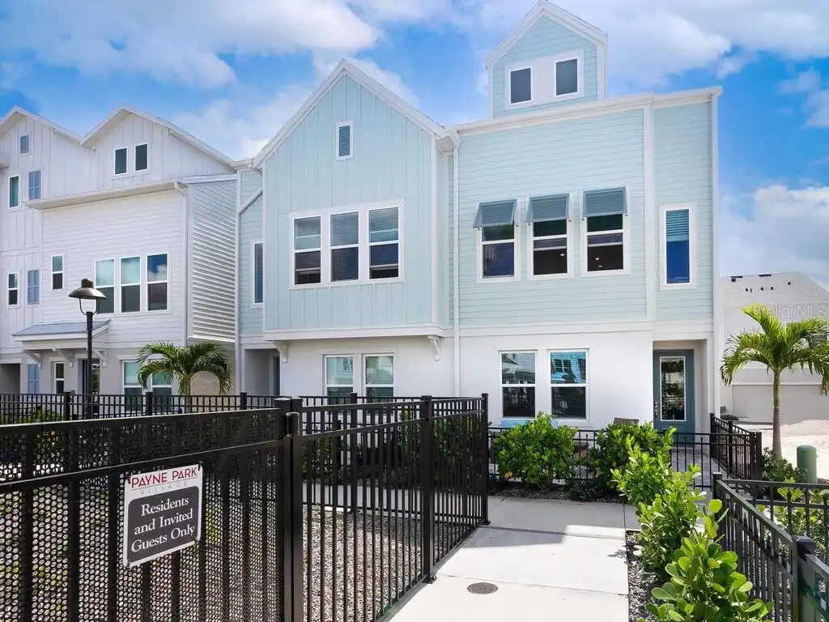Additional Information
Additional Lease Restrictions
N/A
Additional Parcels YN
false
Additional Rooms
Den/Library/Office, Loft
Additional Water Information
There will be a dock with water taxi service to go over to Waterside Place for dining and shopping.
Appliances
Built-In Oven, Cooktop, Dishwasher, Disposal, Microwave, Range Hood, Tankless Water Heater, Wine Refrigerator
Architectural Style
Florida
Association Amenities
Clubhouse, Pickleball Court(s), Pool, Recreation Facilities, Trail(s)
Association Approval Required YN
1
Association Fee Frequency
Quarterly
Association Fee Includes
Pool, Maintenance Grounds, Private Road, Recreational Facilities
Association Fee Requirement
Required
Builder License Number
CBC1256705
Builder Model
The Rainwater
Builder Name
David Weekley Homes
Building Area Source
Builder
Building Area Total Srch SqM
259.94
Building Area Units
Square Feet
Calculated List Price By Calculated SqFt
385.29
Community Features
Golf Carts OK, Pool
Construction Materials
Block, Cement Siding, Stucco, Wood Frame
Cumulative Days On Market
99
Elementary School
Tatum Ridge Elementary
Exterior Features
Balcony, Irrigation System, Lighting, Private Mailbox, Shade Shutter(s), Sidewalk
Flooring
Carpet, Ceramic Tile, Laminate
Green Energy Efficient
Appliances, Construction, Insulation, Windows
Green Indoor Air Quality
Air Filters MERV 10+, No/Low VOC Paint/Finish
Green Water Conservation
Irrigation-Reclaimed Water
Interior Features
Eat-in Kitchen, High Ceilings, In Wall Pest System, Open Floorplan, PrimaryBedroom Upstairs, Solid Surface Counters, Thermostat, Walk-In Closet(s)
Internet Address Display YN
true
Internet Automated Valuation Display YN
true
Internet Consumer Comment YN
false
Internet Entire Listing Display YN
true
List AOR
Pinellas Suncoast
Living Area Source
Builder
Living Area Units
Square Feet
Lot Features
City Limits, In County, Level, Near Golf Course, Sidewalk, Street Dead-End, Paved
Lot Size Square Meters
136
Middle Or Junior School
McIntosh Middle
Modification Timestamp
2024-11-21T14:48:07.781Z
Patio And Porch Features
Covered, Front Porch, Porch
Permit Number
23 160954 00 B1
Pet Restrictions
Per HOA rules.
Pet Size
Extra Large (101+ Lbs.)
Projected Completion Date
2024-09-30T00:00:00.000
Property Condition
Under Construction
Property Description
Mid Rise
Public Remarks
Under Construction. This spectacular “City Home” embodies resort-style living while giving you breathtaking views of the Emerald Landing Amenity Center. Indulge in the breeze on the second-floor balcony overlooking the amenity center pool or relax in the open living area and kitchen with beautiful interior finishes. Start and end your day with breathtaking views from the third-floor owners retreat, equipped with two walk-in closets. Each additional bedroom has its own private bath, offering family and friends comfort and privacy. This “City Home” has impact windows and a 2 car garage that provides extra storage space and versatility. Enjoy maintenance free living, as landscaping, irrigation and exterior maintenance of are done by the HOA. Amenities include a resort style pool with lap lanes, cabanas, pickleball courts, a dog park, numerous walking trails, and access to a Water Taxi commuting to Waterside Place.
RATIO Current Price By Calculated SqFt
385.29
SW Subdiv Community Name
Not Applicable
Showing Requirements
Appointment Only, Contact Call Center, See Remarks
Status Change Timestamp
2024-08-14T14:29:34.000Z
Tax Legal Description
LOT 4, EMERALD LANDING AT WATERSIDE, PB 57 PG 284-295
Tax Other Annual Assessment Amount
1802
Total Acreage
0 to less than 1/4
Universal Property Id
US-12115-N-0194020004-R-N
Unparsed Address
7412 NEWHAM LN
Utilities
BB/HS Internet Available, Cable Available, Electricity Available, Natural Gas Available, Water Available
Vegetation
Trees/Landscaped
Water Body Name
KINGFISHER LAKE
Window Features
Low Emissivity Windows






