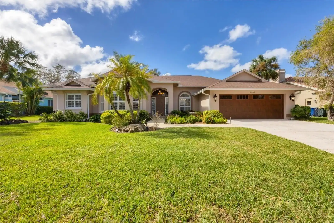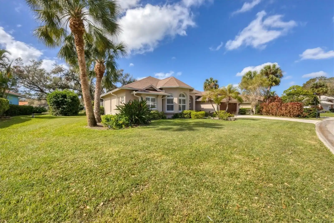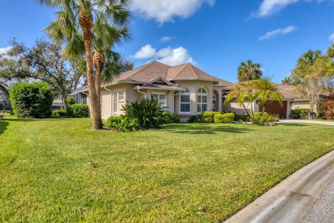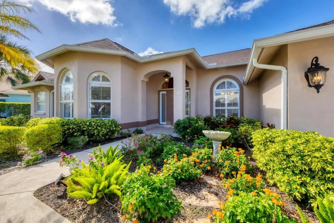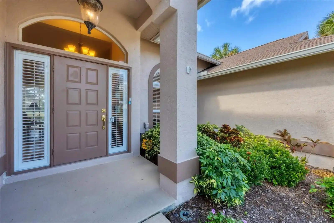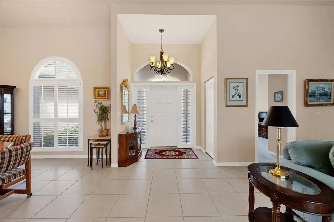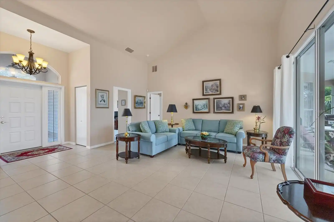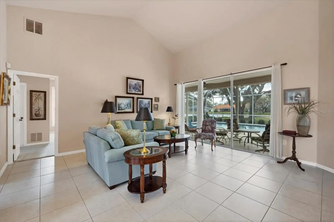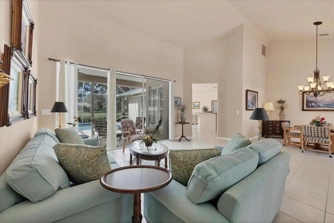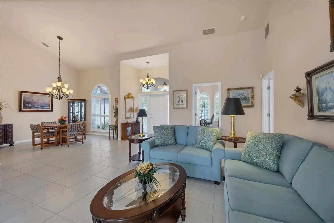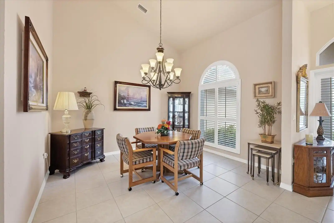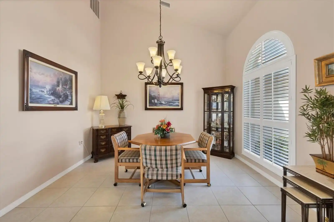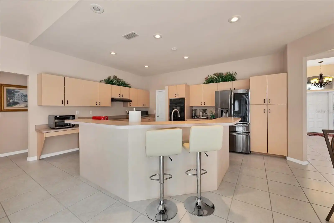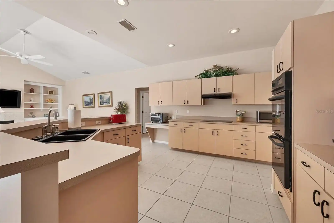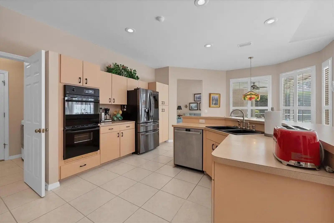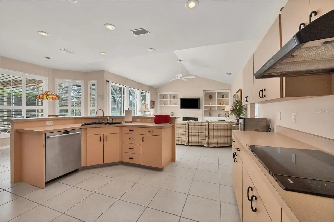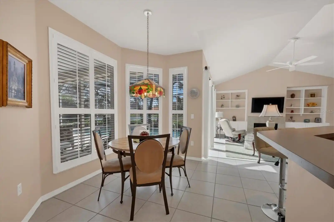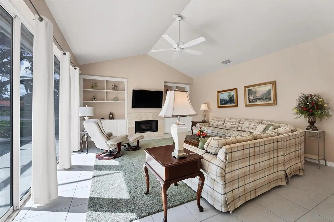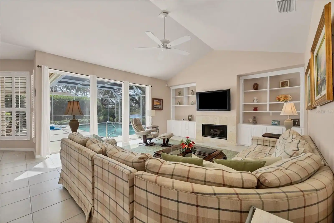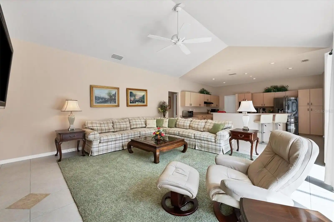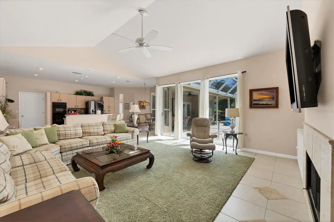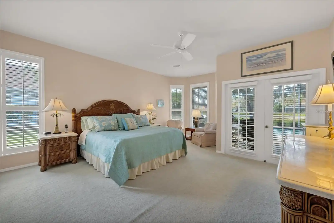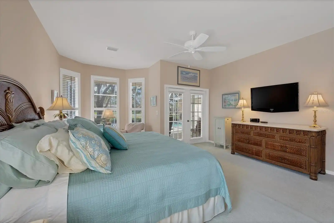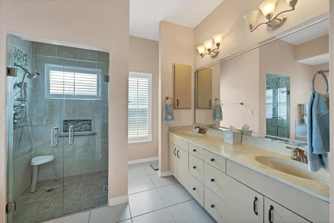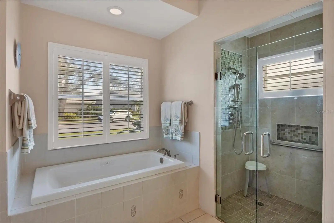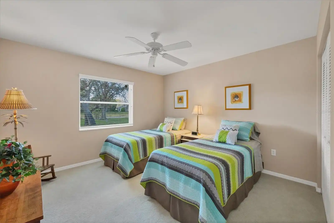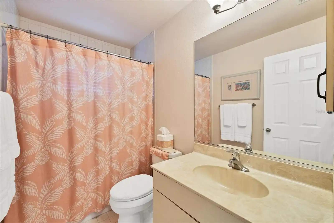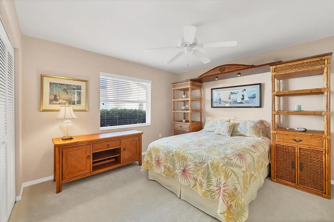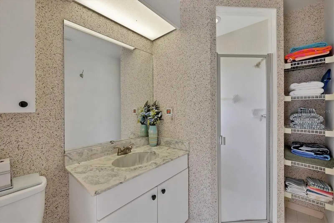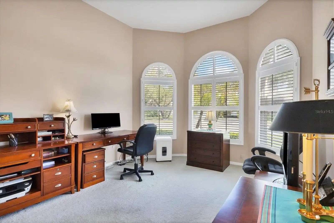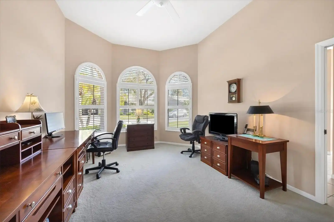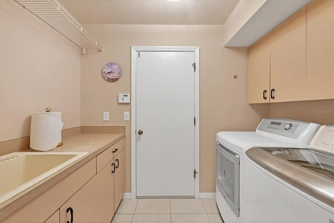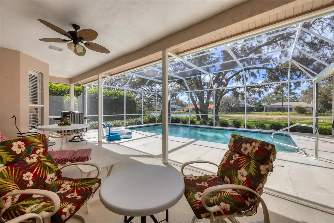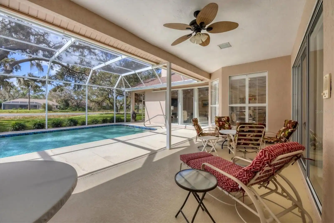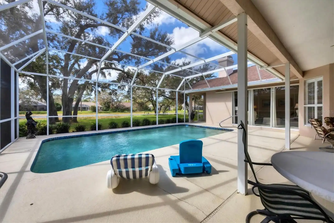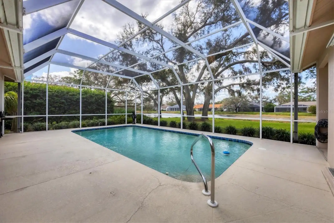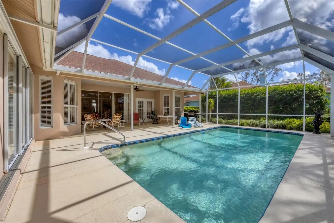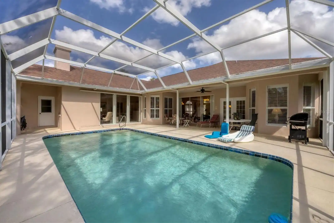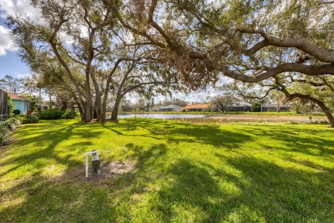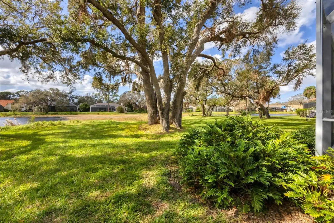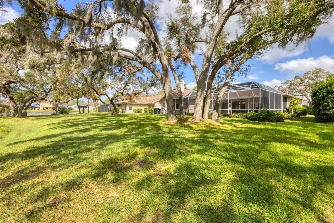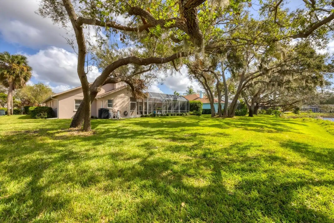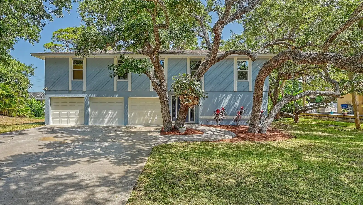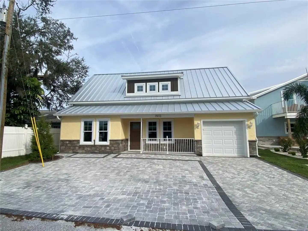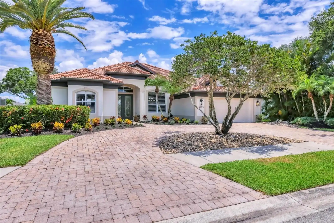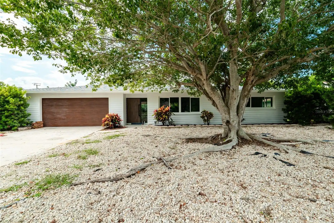Additional Information
Accessibility Features
Accessible Full Bath
Additional Parcels YN
false
Additional Rooms
Den/Library/Office, Family Room, Formal Dining Room Separate, Formal Living Room Separate, Inside Utility
Alternate Key Folio Num
0122050033
Appliances
Built-In Oven, Cooktop, Dishwasher, Disposal, Dryer, Electric Water Heater, Microwave, Range Hood, Refrigerator, Washer
Architectural Style
Custom, Florida
Association Email
ahall@amiwra.com
Association Fee Frequency
Quarterly
Association Fee Includes
Guard - 24 Hour, Management
Association Fee Requirement
Required
Building Area Source
Public Records
Building Area Total Srch SqM
318.94
Building Area Units
Square Feet
Calculated List Price By Calculated SqFt
315.19
Community Features
Deed Restrictions, Gated Community - Guard, Sidewalks
Construction Materials
Concrete, Stucco
Cumulative Days On Market
5
Elementary School
Gulf Gate Elementary
Expected Closing Date
2024-12-30T00:00:00.000
Exterior Features
Sidewalk, Sliding Doors
Fireplace Features
Family Room
Flood Zone Date
2024-03-27
Flood Zone Panel
12115CO226G
Flooring
Carpet, Ceramic Tile
High School
Riverview High
Interior Features
Built-in Features, Cathedral Ceiling(s), Ceiling Fans(s), Eat-in Kitchen, High Ceilings, Kitchen/Family Room Combo, Living Room/Dining Room Combo, Primary Bedroom Main Floor, Split Bedroom, Vaulted Ceiling(s), Walk-In Closet(s), Window Treatments
Internet Address Display YN
true
Internet Automated Valuation Display YN
false
Internet Consumer Comment YN
false
Internet Entire Listing Display YN
true
Laundry Features
Inside, Laundry Room
List AOR
Sarasota - Manatee
Living Area Source
Public Records
Living Area Units
Square Feet
Lot Features
In County, Sidewalk, Paved
Lot Size Square Feet
12699
Lot Size Square Meters
1180
Middle Or Junior School
Sarasota Middle
Modification Timestamp
2024-11-11T17:47:09.578Z
Patio And Porch Features
Covered, Patio, Screened
Planned Unit Development YN
1
Pool Features
Gunite, Heated, In Ground, Outside Bath Access, Screen Enclosure
Property Condition
Completed
Public Remarks
This beautiful Deer Creek home with great curb appeal sits on a spectacular lot with towering oaks and provides a tranquil setting, privacy, and lake views. The home feels much larger than its 2500+ sf with vaulted ceilings, numerous windows with plantation shutters though out and light streaming in from all directions. There are three bay windows adding a special architectural feel to the home. Enter thru the dramatic foyer to an open plan with neutral 18” tile, vaulted ceilings and sliders opening to the pool. The open plan flows into the kitchen and family room. The bay window in the breakfast nook overlooks the pool and lake. The spacious kitchen has a brand new black stainless LG 23 French door refrigerator and double oven. Glass cook top and range hood. The family room fireplace is surrounded by display shelving, and a wall of sliders opens to the pool. In the primary bedroom there is a seating area with a bay window, French doors opening to the pool and walk in closet with built-ins. The primary bath has a remodeled shower with dual shower heads and double glass doors, and a modern jetted tub and dual vanities. The den/ office also has a bay window and closet with built ins. The split plan design ensures privacy for owners and guests. The pool has been resurfaced with Pebble Tec and has an electric heater, there is a separate full pool bath off the lanai. New AC in 2020. Impact quality garage door and side garage door in 2019. Deer Creek is a centrally located community on Palmer Ranch with winding tree lined streets, preserve areas and numerous lakes. It offers gated 24-Hour security and an active social calendar, with reasonable HOA fees and no CDD. Located only 5 miles from the world-famous Siesta Key Beach, it provides access to variety of great dining spots, shopping options, golf courses, the Legacy Trail, Potter Park and more.
Purchase Contract Date
2024-11-09
RATIO Current Price By Calculated SqFt
315.19
Realtor Info
Survey Available
SW Subdiv Community Name
Deer Creek
Security Features
Gated Community, Security Gate, Security System, Security System Owned, Smoke Detector(s)
Showing Requirements
Appointment Only, Contact Call Center, ShowingTime
Status Change Timestamp
2024-11-11T13:30:23.000Z
Tax Legal Description
LOT 14 DEER CREEK UNIT 2
Total Acreage
1/4 to less than 1/2
Universal Property Id
US-12115-N-0122050033-R-N
Unparsed Address
8350 CYPRESS HOLLOW DR
Utilities
Electricity Connected, Sewer Connected, Sprinkler Well, Underground Utilities, Water Connected
Vegetation
Mature Landscaping, Oak Trees
Water Frontage Feet Lake
100










































