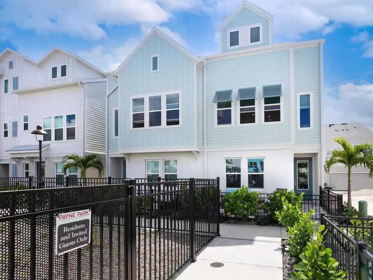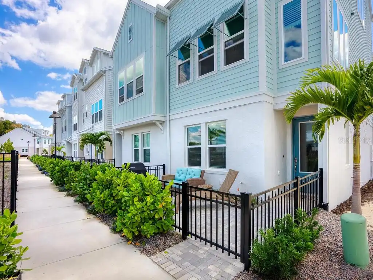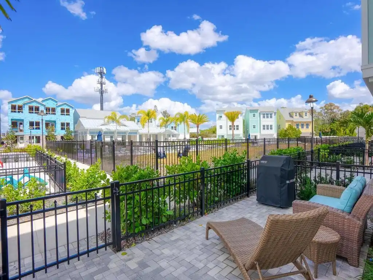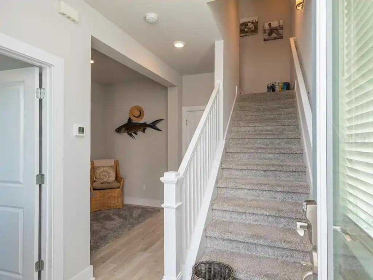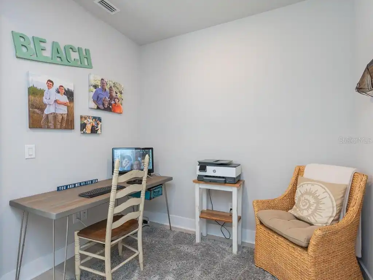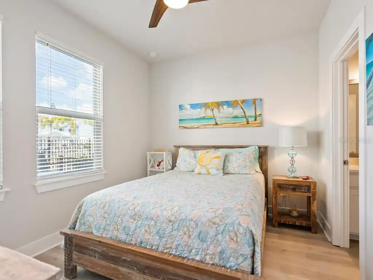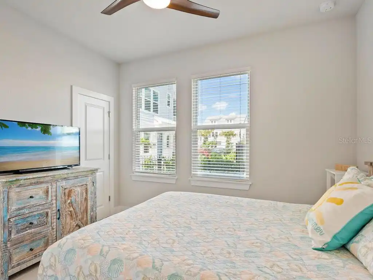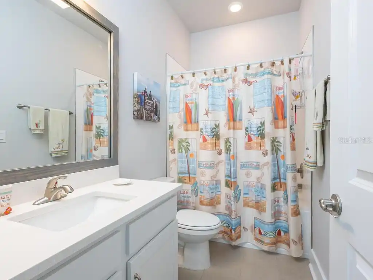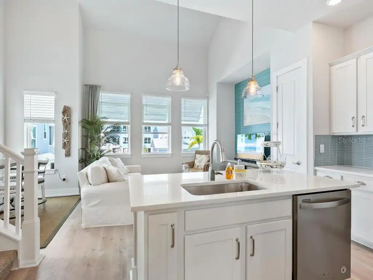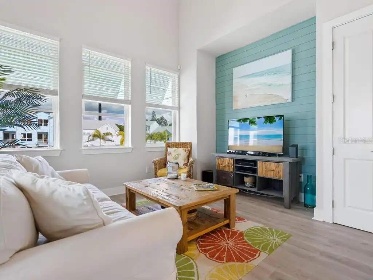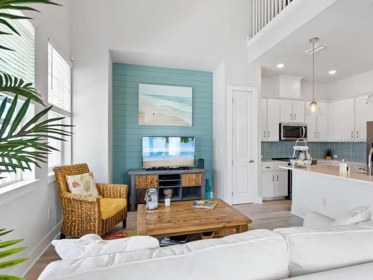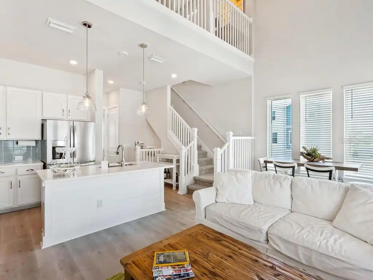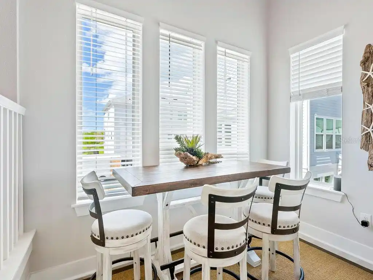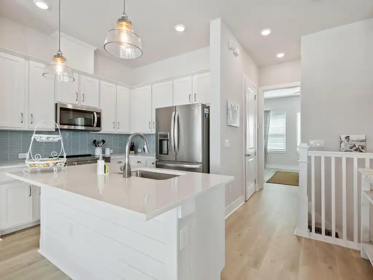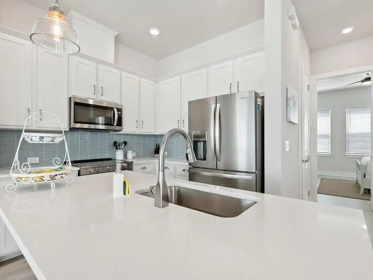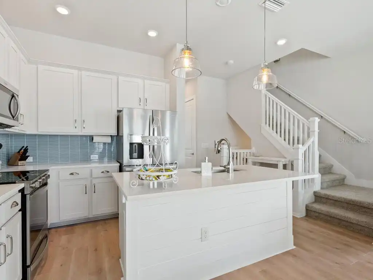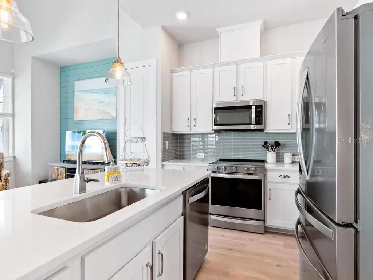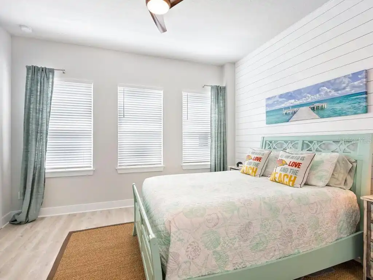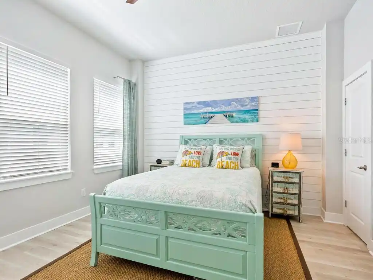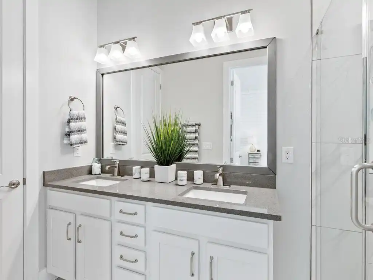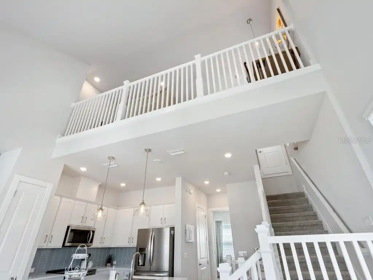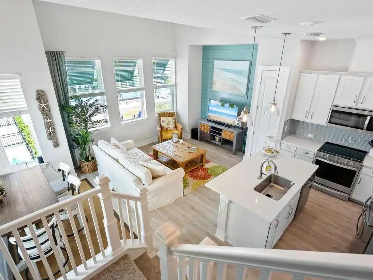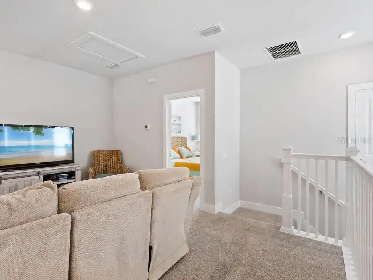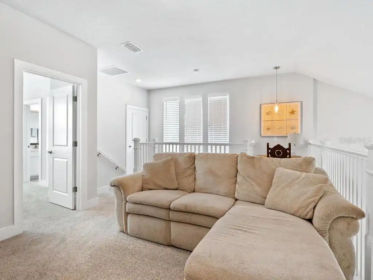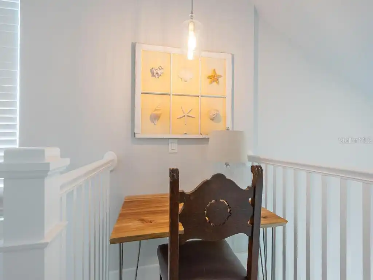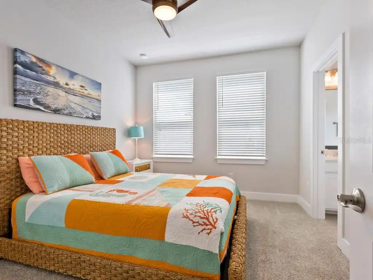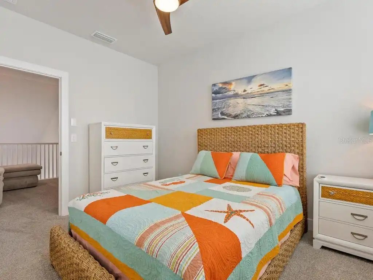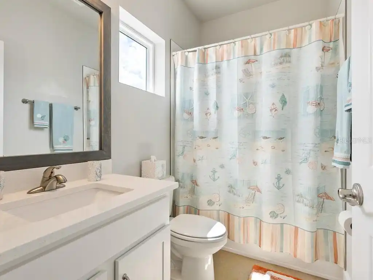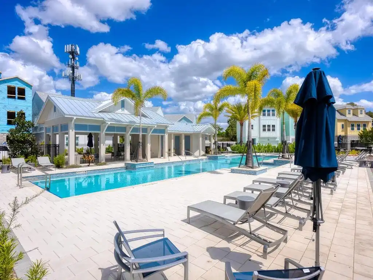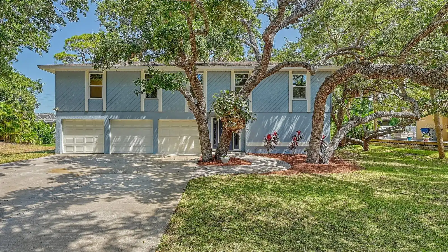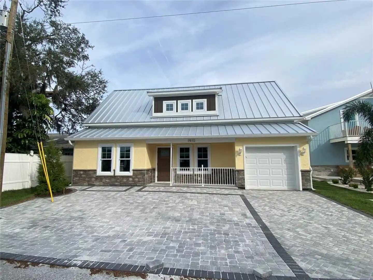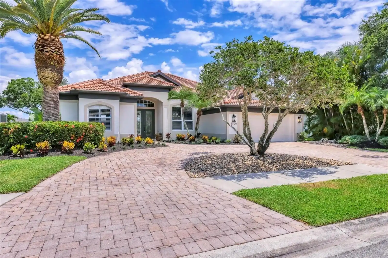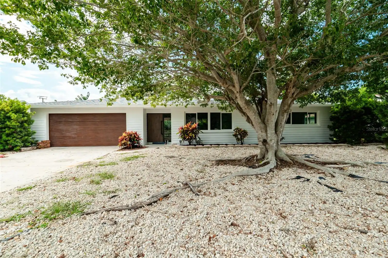Additional Information
Additional Lease Restrictions
Verify with HOA
Additional Parcels YN
false
Appliances
Cooktop, Dishwasher, Disposal, Dryer, Electric Water Heater, Microwave, Refrigerator, Washer
Approval Process
Verify with HOA
Architectural Style
Key West
Association Amenities
Pool
Association Approval Required YN
1
Association Email
zkirkwood@greatcommunities.com
Association Fee Frequency
Monthly
Association Fee Includes
Pool, Insurance, Management
Association Fee Requirement
Required
Builder Name
Weekley Homes
Building Area Source
Public Records
Building Area Total Srch SqM
199.93
Building Area Units
Square Feet
Calculated List Price By Calculated SqFt
488.09
Community Features
Deed Restrictions, Irrigation-Reclaimed Water, Pool, Sidewalks
Construction Materials
Block, Cement Siding, Stucco, Wood Frame
Cumulative Days On Market
12
Disclosures
HOA/PUD/Condo Disclosure, Seller Property Disclosure
Elementary School
Alta Vista Elementary
Exterior Features
Irrigation System, Rain Gutters
Flooring
Carpet, Laminate, Tile
Interior Features
Ceiling Fans(s), High Ceilings, Solid Surface Counters, Solid Wood Cabinets, Split Bedroom, Walk-In Closet(s)
Internet Address Display YN
true
Internet Automated Valuation Display YN
true
Internet Consumer Comment YN
true
Internet Entire Listing Display YN
true
Laundry Features
Inside, Laundry Closet
List AOR
Sarasota - Manatee
Living Area Source
Public Records
Living Area Units
Square Feet
Lot Features
City Limits, Paved
Lot Size Square Meters
131
Middle Or Junior School
Brookside Middle
Modification Timestamp
2024-11-11T20:49:07.922Z
Patio And Porch Features
Patio
Pet Size
Extra Large (101+ Lbs.)
Property Condition
Completed
Property Description
Corner Unit, End Unit
Public Remarks
No damage from the recent storms as this villa has impact windows, doors and garage door. Looking to live near downtown with a large park on one side of you and the new extension of the Legacy Trail on the other side? Look no further than this wonderful new community in Payne Park Village. This light and bright unit will be available to close as soon as possible. Hardly lived in since it was built in 2019, this villa looks brand new. Facing the pool, you have great views from the main living area of the villa. The downstairs has a 2-car garage, an office, a bedroom with private bath and an oversized outdoor patio area that is great for entertaining. The main living area on the second floor consists of the living, dining, kitchen and master suite area all covered with laminate flooring and has vaulted ceilings. The third floor consists of a large loft area with a live edge built-in live edge desk, bedroom and private bathroom. The owner installed new blinds, fans, stackable washer and dryer, along with an additional closet in the master bedroom. There is also a large community pool with outdoor grills and play area along with a great dog park. Make your appointment to see this beautiful unit. Unit comes FURNISHED minus just a few items, including the couch. Easy to show.
RATIO Current Price By Calculated SqFt
488.09
Realtor Info
As-Is, List Agent is Owner
SW Subdiv Community Name
Payne Park Sub
Security Features
Security System
Showing Requirements
Contact Call Center, ShowingTime
Status Change Timestamp
2024-10-30T19:04:48.000Z
Tax Book Number
52-221-227
Tax Legal Description
LOT 79, PAYNE PARK VILLAGE PH 1, PB 52 PG 221-227
Total Acreage
0 to less than 1/4
Universal Property Id
US-12115-N-2029140100-R-N
Unparsed Address
2308 LINDSTROM ST
Utilities
Electricity Connected, Water Connected
Vegetation
Trees/Landscaped





























