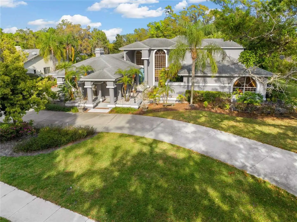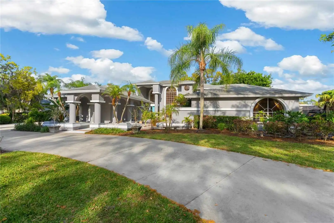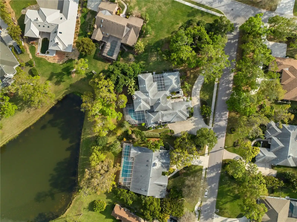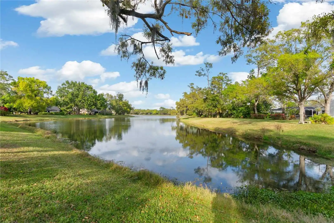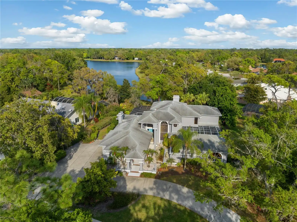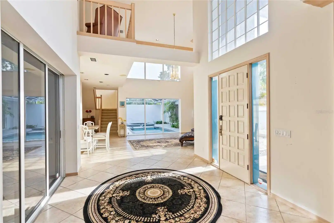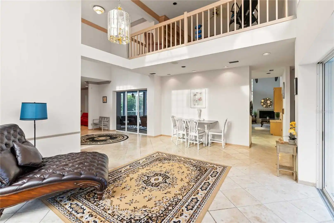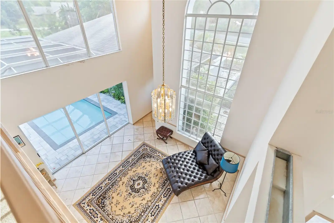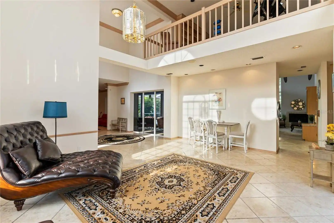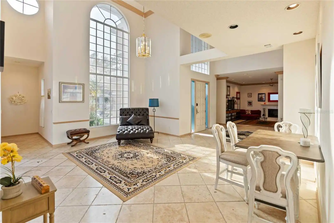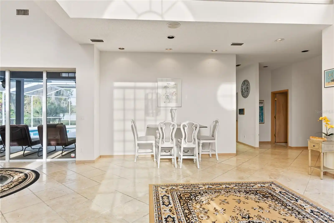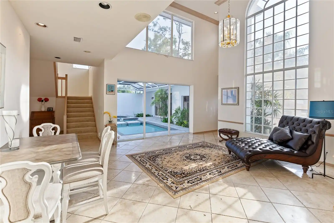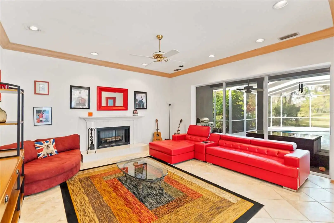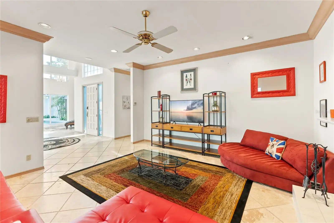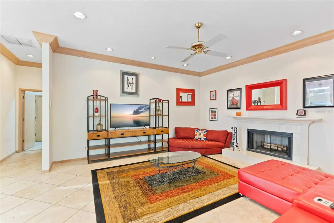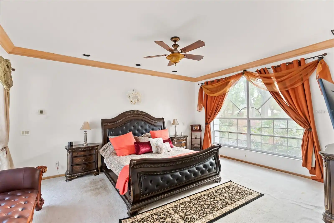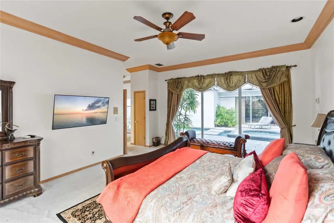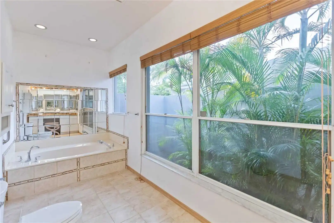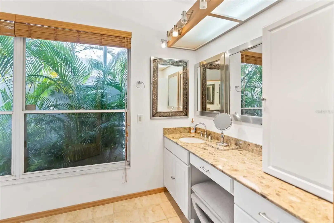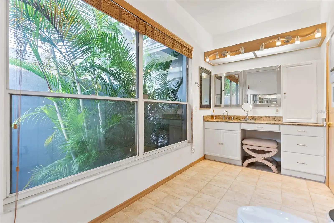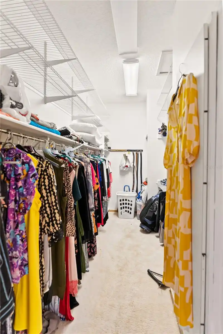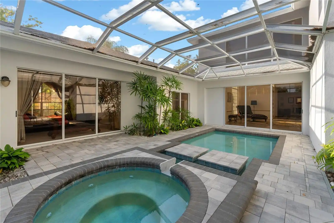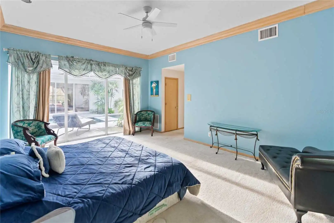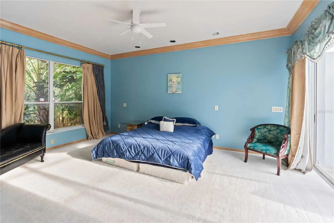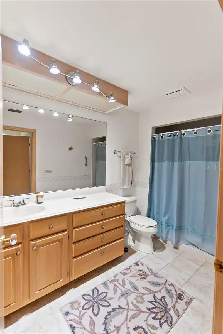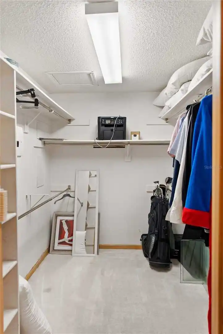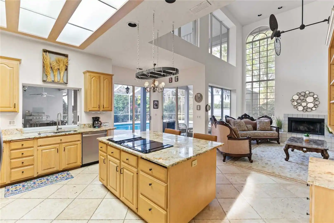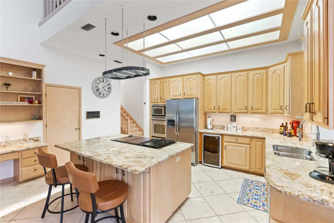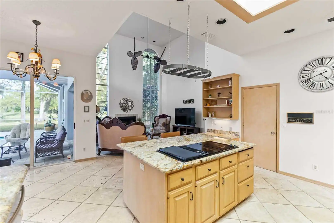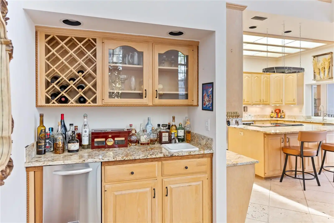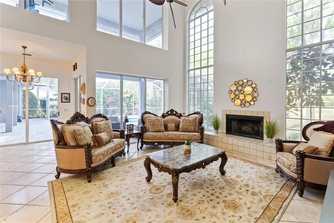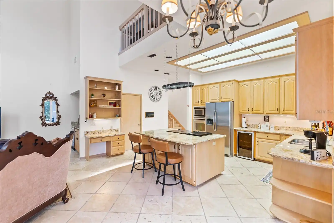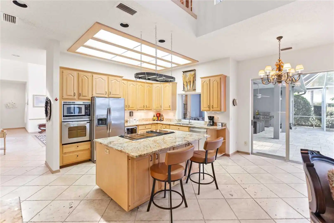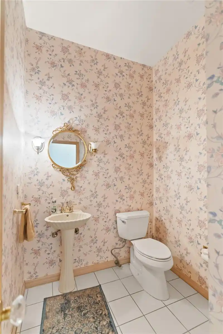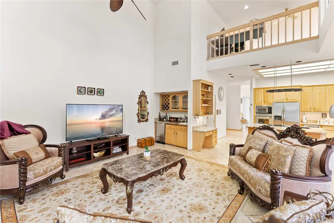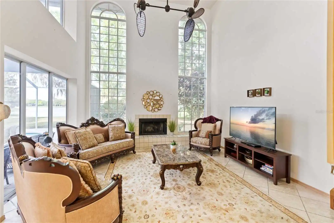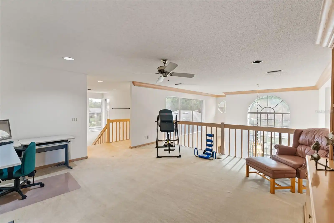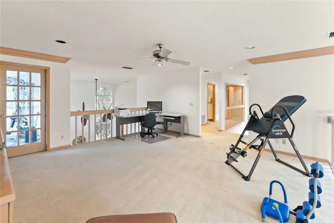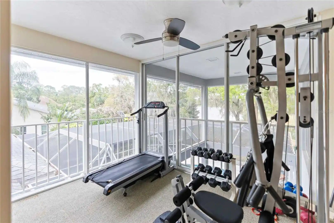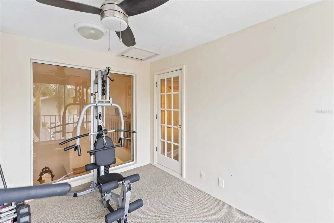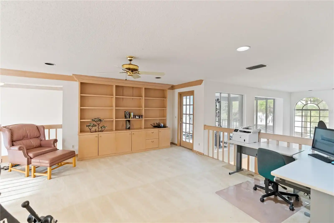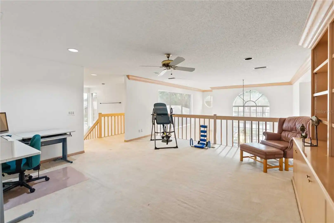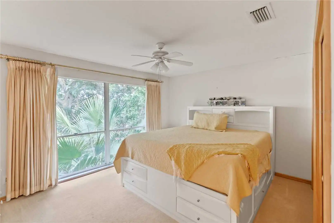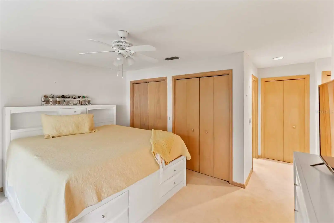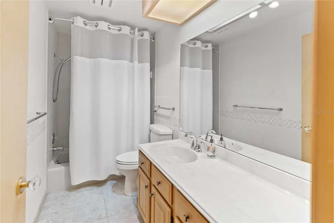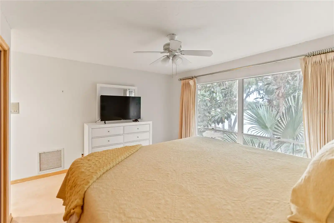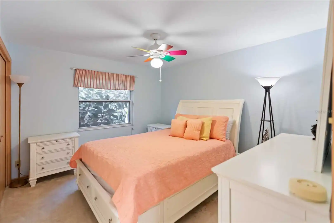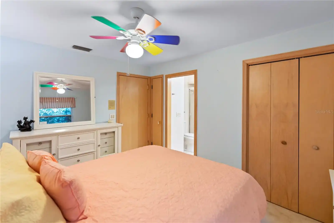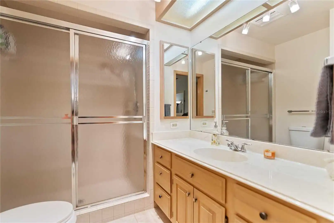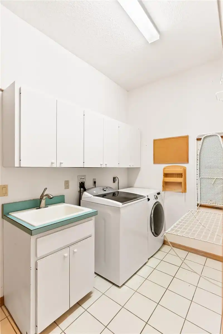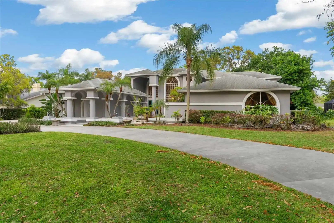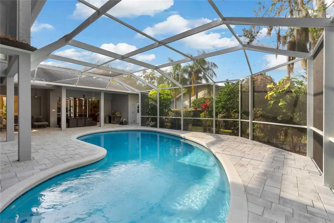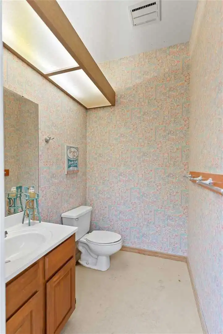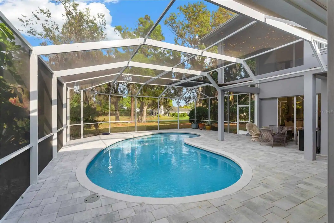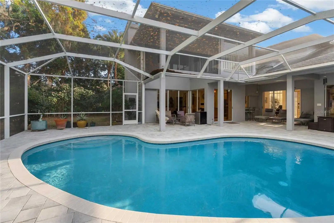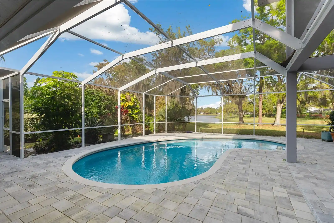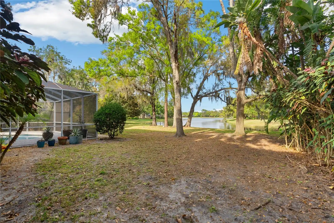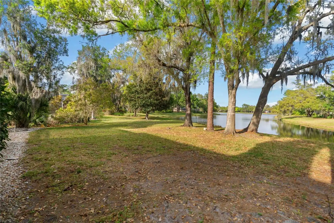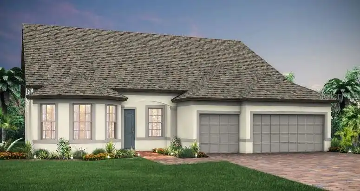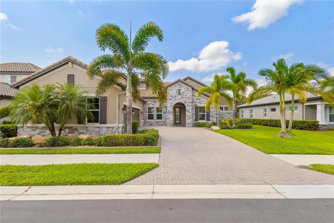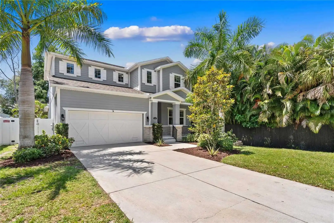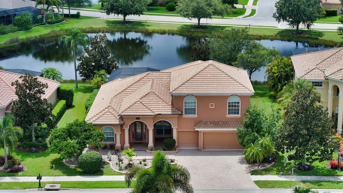Additional Information
Additional Lease Restrictions
See HOA Documents for details
Additional Parcels YN
false
Additional Rooms
Bonus Room, Breakfast Room Separate, Den/Library/Office, Family Room, Formal Dining Room Separate, Formal Living Room Separate, Inside Utility, Loft
Amenities Additional Fees
Golf and Country Club memberships to Bent Tree are available but not required.
Appliances
Built-In Oven, Cooktop, Dishwasher, Disposal, Dryer, Ice Maker, Microwave, Other, Refrigerator, Tankless Water Heater, Washer
Approval Process
See HOA Documents for details
Architectural Style
Custom
Association Amenities
Gated
Association Approval Required YN
1
Association Email
Sean@sunstatemanagement.com
Association Fee Frequency
Annually
Association Fee Includes
Common Area Taxes, Maintenance Grounds, Management, Other, Private Road
Association Fee Requirement
Required
Association URL
Benttreevillagehoa.com
Building Area Source
Public Records
Building Area Total Srch SqM
638.80
Building Area Units
Square Feet
Calculated List Price By Calculated SqFt
264.49
Community Features
Clubhouse, Deed Restrictions, Gated Community - No Guard, Golf Carts OK, Golf
Construction Materials
Block, Stucco
Cumulative Days On Market
227
Disclosures
Seller Property Disclosure
Elementary School
Lakeview Elementary
Exterior Features
Irrigation System, Lighting, Rain Gutters, Sliding Doors, Sprinkler Metered
Fireplace Features
Family Room, Living Room, Wood Burning
Flood Zone Date
2016-11-04
Flooring
Carpet, Travertine
Heating
Central, Electric, Zoned
Interior Features
Cathedral Ceiling(s), Ceiling Fans(s), Crown Molding, Eat-in Kitchen, High Ceilings, Kitchen/Family Room Combo, Other, Primary Bedroom Main Floor, Solid Surface Counters, Solid Wood Cabinets, Split Bedroom, Stone Counters, Tray Ceiling(s), Vaulted Ceiling(s), Walk-In Closet(s), Wet Bar, Window Treatments
Internet Address Display YN
true
Internet Automated Valuation Display YN
true
Internet Consumer Comment YN
true
Internet Entire Listing Display YN
true
Laundry Features
Corridor Access, Inside, Laundry Room
List AOR
Sarasota - Manatee
Living Area Source
Public Records
Living Area Units
Square Feet
Lot Features
Corner Lot, In County, Oversized Lot, Paved, Private
Lot Size Square Feet
29069
Lot Size Square Meters
2701
Middle Or Junior School
Sarasota Middle
Modification Timestamp
2024-10-25T18:07:08.958Z
Num Of Own Years Prior To Lease
2
Patio And Porch Features
Covered, Front Porch, Patio, Screened
Pet Size
Extra Large (101+ Lbs.)
Pets Allowed
Cats OK, Dogs OK, Yes
Pool Features
Gunite, Heated, In Ground, Lighting, Outside Bath Access, Screen Enclosure
Previous List Price
1250000
Price Change Timestamp
2024-10-25T18:06:50.000Z
Property Attached YN
false
Property Condition
Completed
Public Remarks
Welcome to your oasis in Bent Tree Village! This 4159 sq ft home boasts luxury and comfort at every turn. The highlight of this property is the two main suites, each with en-suite bathrooms and overlooking a private courtyard pool and spa. Imagine starting your day with a refreshing swim or unwinding in the spa under the stars—it's a retreat within your own home. In addition to the main suites, this home features two more spacious bedrooms, totaling four bedrooms, providing ample space for family and guests. The layout also includes two half baths for added convenience. The interior features a 20-foot ceiling in the foyer, creating a grand entrance. Crown molding and recessed lights add an extra touch of elegance and warmth throughout the home, enhancing its beauty and functionality. The formal living area and dining room offer elegant spaces for entertaining, while the family room with a cozy fireplace and wet bar is perfect for relaxed gatherings. The kitchen, with its cooking island and updated stone countertops, seamlessly opens to the family room and patio, making meal prep and hosting a breeze. Updates to the property include a refreshed exterior, updated pool cage and deck pavers, as well as a new pool lining and air conditioning units. These upgrades ensure modern comfort and style, allowing you to enjoy the home's amenities with peace of mind. Outside, multiple sliding glass doors lead to the main patio and pool deck, blurring the lines between indoor and outdoor living. Whether you're lounging by the pool, hosting a barbecue, or simply enjoying the lush surroundings, this home offers a perfect blend of relaxation and entertainment. Bent Tree Village, known for its distinguished community and amenities like the Bent Tree Country Club and Golf Course, offers a lifestyle that caters to all. From excellent schools and nearby conveniences to a welcoming neighborhood atmosphere, this is more than a home—it's a sanctuary. Schedule your private tour today and experience the luxury and serenity of Bent Tree living firsthand!
RATIO Current Price By Calculated SqFt
264.49
Realtor Info
As-Is, Foreign Seller, No Sign, Owner Motivated, See Attachments
SW Subdiv Community Name
Bent Tree Village
Security Features
Gated Community, Smoke Detector(s)
Showing Requirements
Appointment Only, ShowingTime
Spa Features
Heated, In Ground, Swim Spa
Status Change Timestamp
2024-03-12T23:54:03.000Z
Tax Annual Amount
12242.48
Tax Legal Description
LOT 31 BENT TREE VILLAGE UNIT 3 L&B 8-37-19
Total Acreage
1/2 to less than 1
Universal Property Id
US-12115-N-0265100025-R-N
Unparsed Address
5001 COCO PLUM WAY
Utilities
Cable Connected, Electricity Connected, Public, Sewer Connected, Sprinkler Recycled, Underground Utilities, Water Connected
Vegetation
Mature Landscaping, Oak Trees, Trees/Landscaped
Water Frontage Feet Lake
43
Water Source
Canal/Lake For Irrigation, Public
Window Features
Blinds, Drapes, Window Treatments


























































