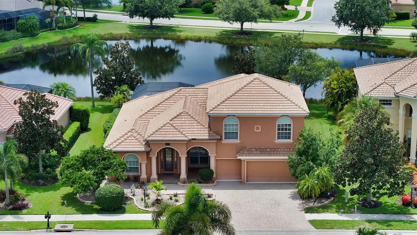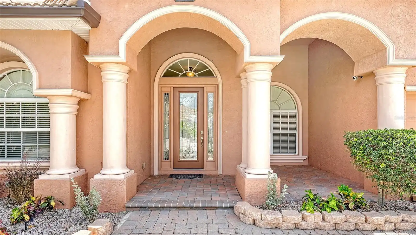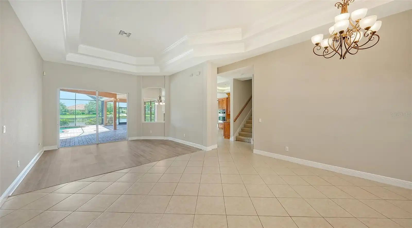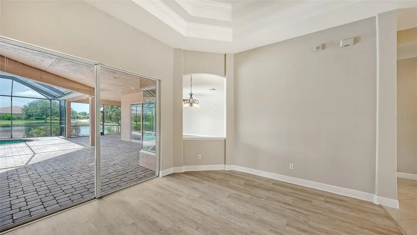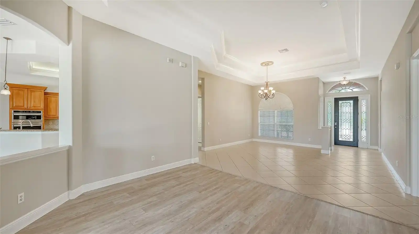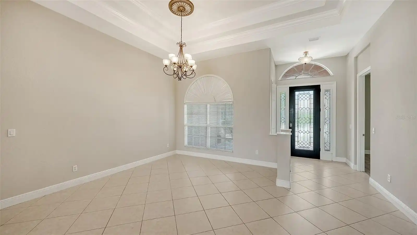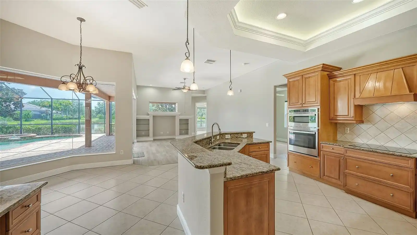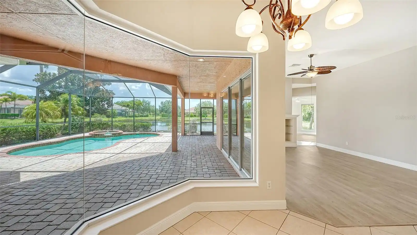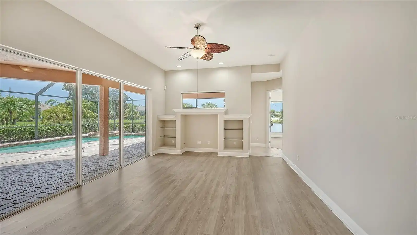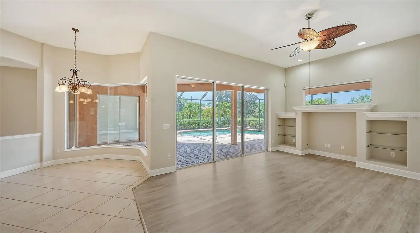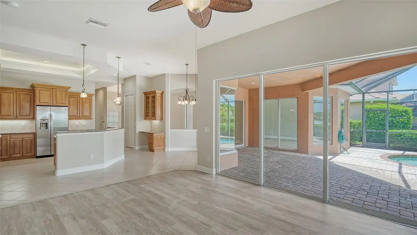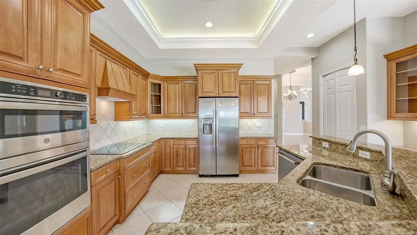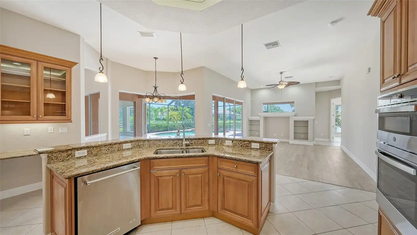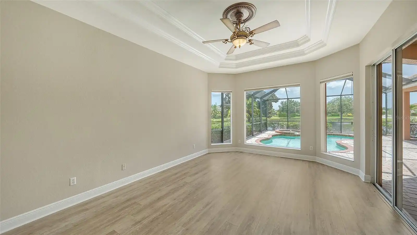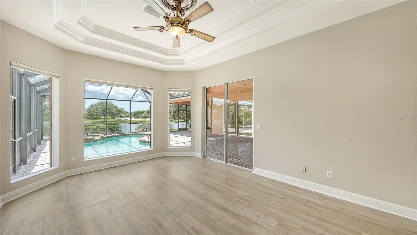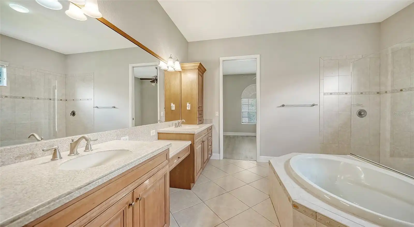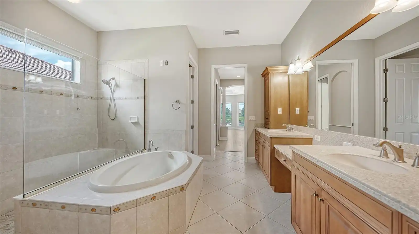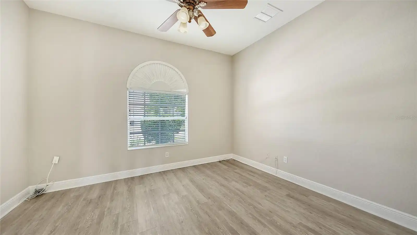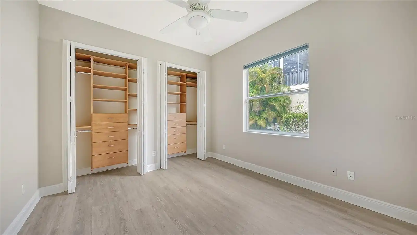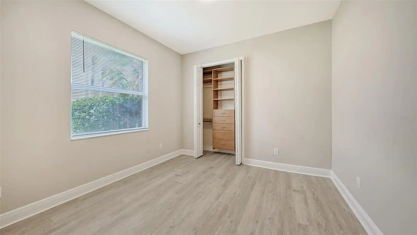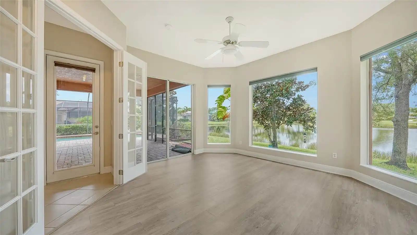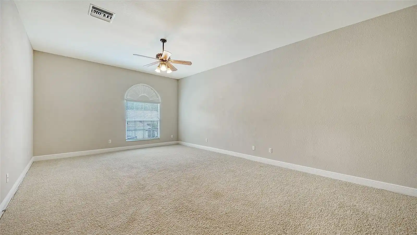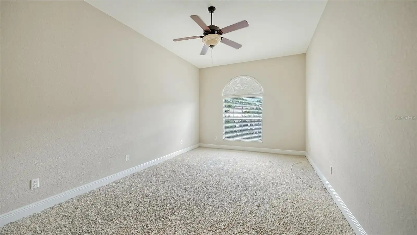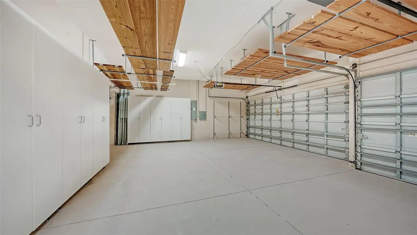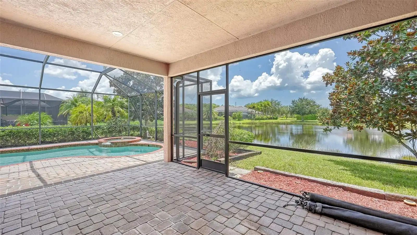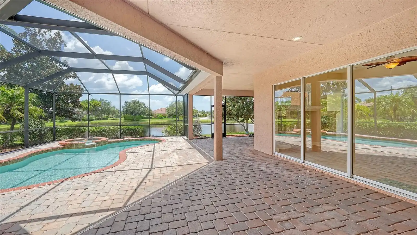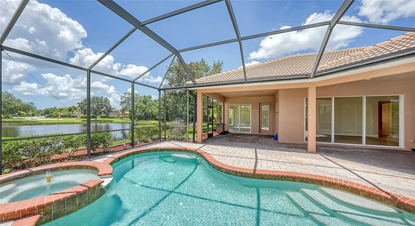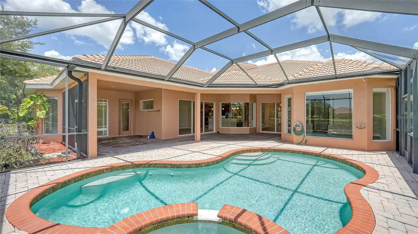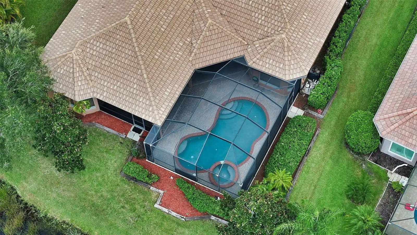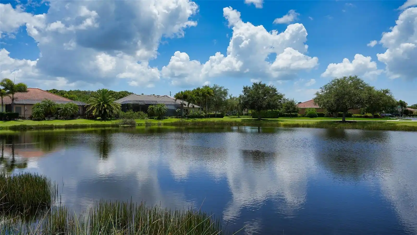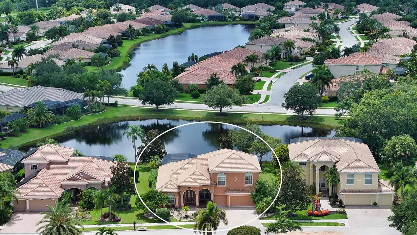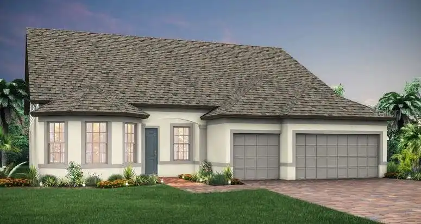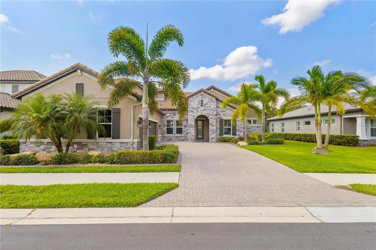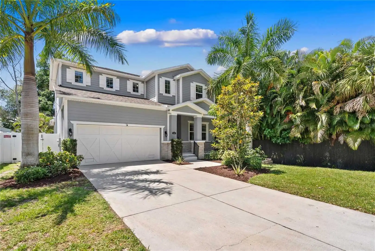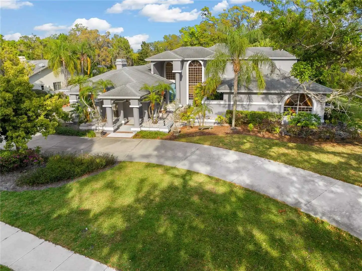Additional Information
Additional Lease Restrictions
See HOA rules and restrictions
Additional Parcels YN
false
Alternate Key Folio Num
0266130007
Appliances
Built-In Oven, Cooktop, Dishwasher, Disposal, Dryer, Electric Water Heater, Microwave, Range Hood, Refrigerator, Washer
Association Fee Frequency
Annually
Association Fee Includes
Common Area Taxes, Management
Association Fee Requirement
Required
Association URL
www.sunstatemanagement.com
Building Area Source
Public Records
Building Area Total Srch SqM
502.42
Building Area Units
Square Feet
Calculated List Price By Calculated SqFt
263.35
Community Features
Deed Restrictions, Gated Community - No Guard, Irrigation-Reclaimed Water, Sidewalks
Construction Materials
Block, Stucco
Cooling
Central Air, Zoned
Cumulative Days On Market
50
Elementary School
Lakeview Elementary
Exterior Features
Hurricane Shutters
Flood Zone Date
2024-03-27
Flood Zone Panel
12115C0168G
Flooring
Carpet, Ceramic Tile, Hardwood
Heating
Electric, Heat Pump, Zoned
High School
Riverview High
Interior Features
Built-in Features, Cathedral Ceiling(s), Ceiling Fans(s), Coffered Ceiling(s), Crown Molding, High Ceilings, Living Room/Dining Room Combo, Primary Bedroom Main Floor, Split Bedroom, Tray Ceiling(s), Walk-In Closet(s)
Internet Address Display YN
true
Internet Automated Valuation Display YN
true
Internet Consumer Comment YN
true
Internet Entire Listing Display YN
true
List AOR
Sarasota - Manatee
Living Area Source
Public Records
Living Area Units
Square Feet
Lot Size Square Feet
10548
Lot Size Square Meters
980
Middle Or Junior School
Sarasota Middle
Modification Timestamp
2024-09-22T20:07:26.647Z
Patio And Porch Features
Patio, Porch
Pet Restrictions
See HOA rules and restrictions
Pets Allowed
Cats OK, Dogs OK, Yes
Pool Features
Child Safety Fence, Gunite, Heated, Lighting, Screen Enclosure
Public Remarks
This stunning home in the sought-after Red Hawk Reserve neighborhood is loaded with extensive upgrades & finishes that combine to add a blend of sophistication, comfort & functionality. Sited on a premium lake view lot, this elegant home spans 4, 177 sf & features 4 bedrooms, 4 bathrooms, office/study, den and large bonus room upstairs. The expansive primary suite overlooks the beautiful lanai and has his & her walk-in custom closets. The spa-like bathroom has a large Roman shower, soaking tub and dual sinks. The 2nd & 3rd bedrooms are on the first floor, each with custom closet systems. A large & stylish kitchen has designer kitchen cabinets with crown molding, wood range hood & under cabinet lighting. Additional features include: kitchen island with breakfast bar, stainless steel appliances and a comfy kitchen nook overlooking the pool. This home seamlessly provides an abundance of space for the ultimate in indoor/outdoor living. The expansive wrap-around lanai is a Tropical Oasis featuring brick pavers and a gorgeous, heated pool with spa. This is the perfect place to enjoy a relaxing day of fun in the sun or a night of alfresco dining. The over-sized 3 car garage features an abundance of built in storage along with overhead racks. Red Hawk Reserve is known for its fabulous location & A rated school district. World-famous Siesta Key Beach is just 6 miles away. The neighborhood has a virtual guard gate with high resolution cameras, sidewalks, street post lights & reclaimed water from irrigation. This impressive home offers security, comfort & convenience in one exquisite package.
RATIO Current Price By Calculated SqFt
263.35
SW Subdiv Community Name
Red Hawk Reserve
Security Features
Gated Community, Security System, Smoke Detector(s)
Showing Requirements
ShowingTime
Status Change Timestamp
2024-08-03T12:54:19.000Z
Tax Legal Description
LOT 94, RED HAWK RESERVE PHASE 1
Total Acreage
0 to less than 1/4
Universal Property Id
US-12115-N-0266130007-R-N
Unparsed Address
6961 SCRUB JAY DR
Utilities
Cable Connected, Electricity Connected, Sewer Connected, Sprinkler Recycled, Street Lights, Underground Utilities, Water Connected































