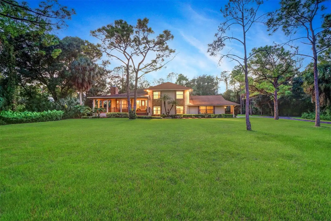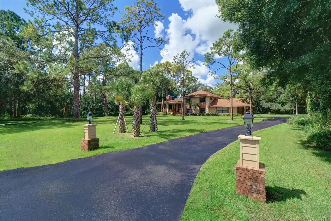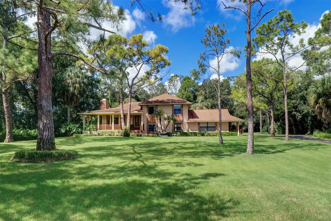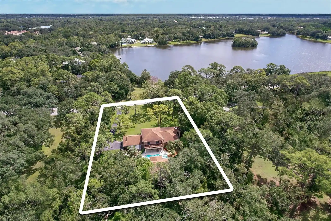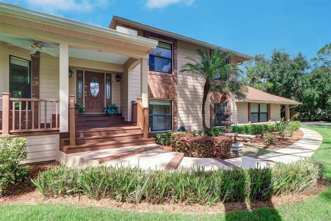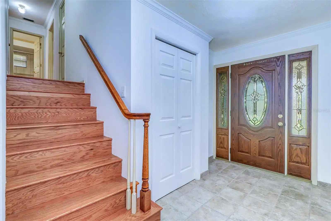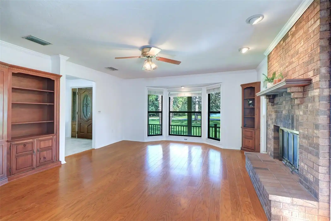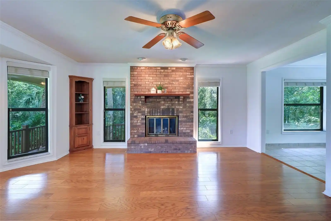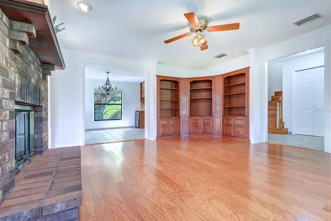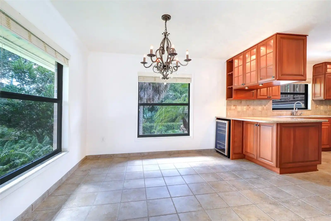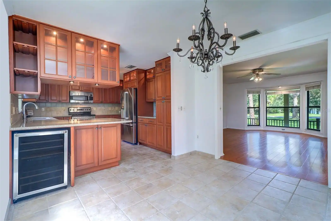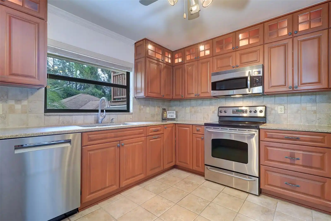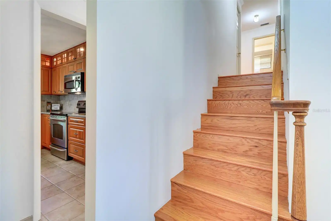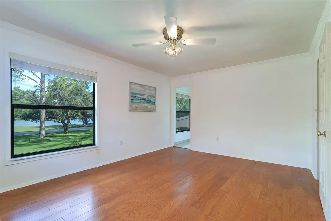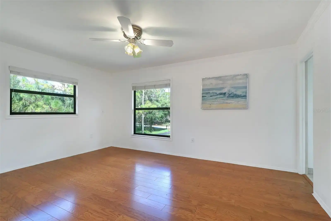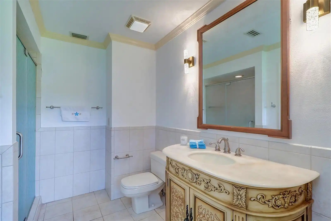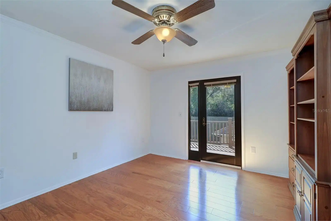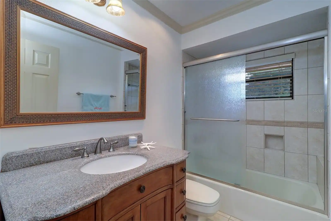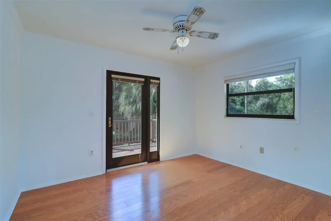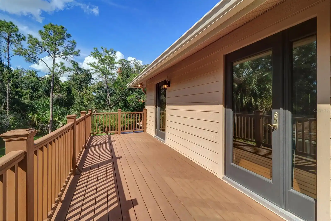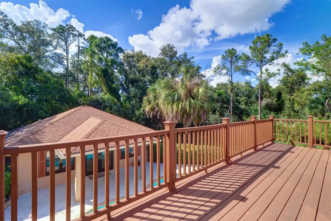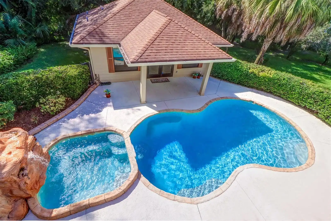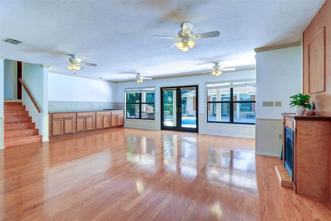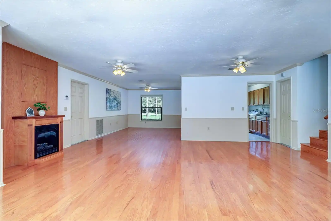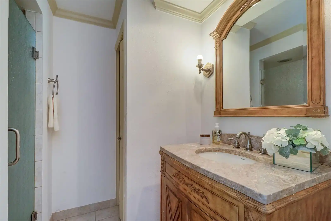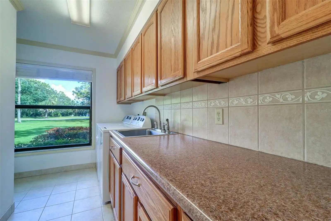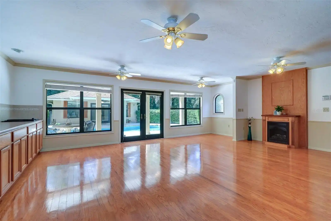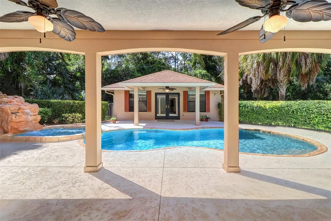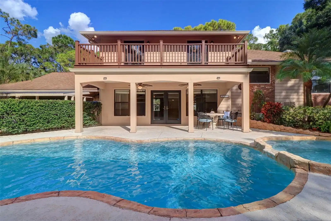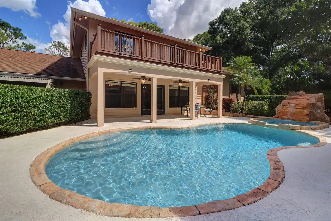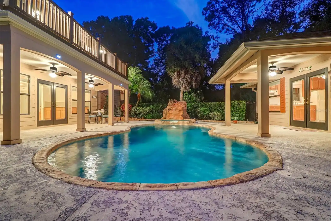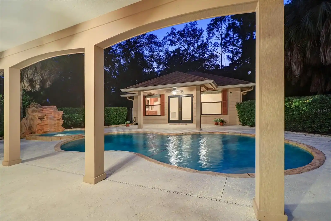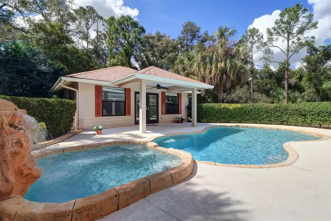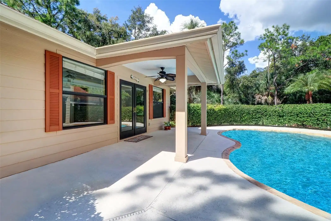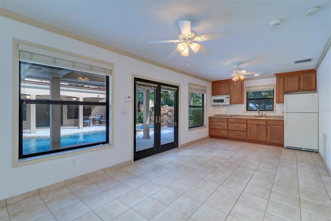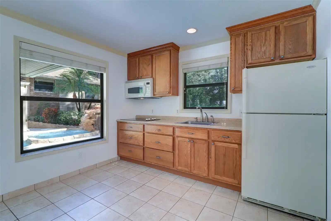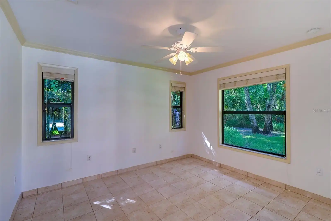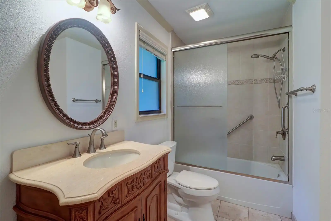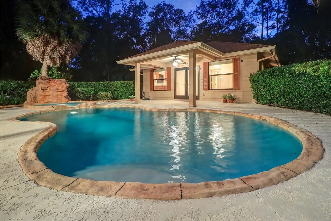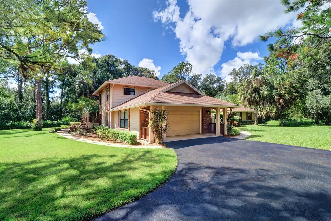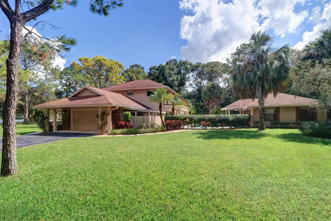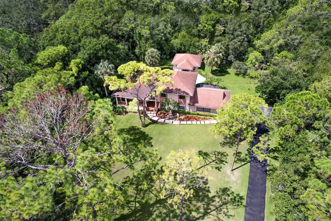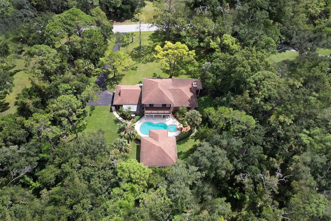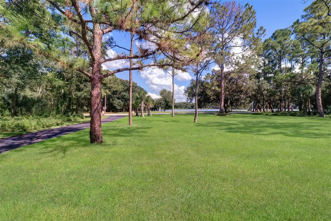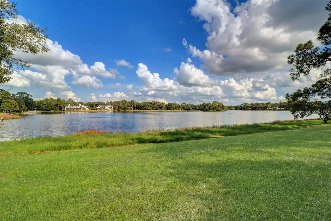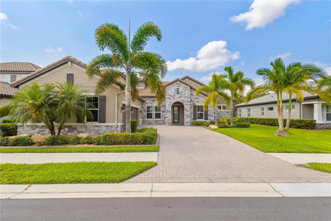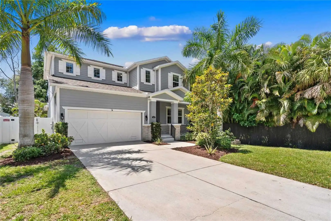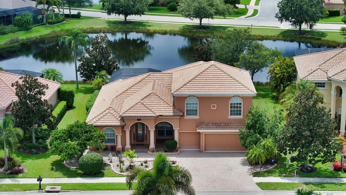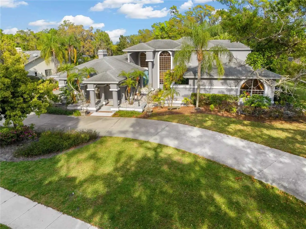Additional Information
Additional Lease Restrictions
All restrictions should be confirmed with the property management and Sarasota County
Additional Parcels YN
false
Alternate Key Folio Num
0263040004
Appliances
Built-In Oven, Convection Oven, Dishwasher, Disposal, Microwave, Range, Refrigerator, Washer, Wine Refrigerator
Association Email
firefoxownerassoc@gmail.com
Association Fee Frequency
Annually
Association Fee Requirement
Required
Building Area Source
Public Records
Building Area Total Srch SqM
318.94
Building Area Units
Square Feet
Calculated List Price By Calculated SqFt
412.19
Construction Materials
HardiPlank Type, Stone, Wood Frame, Wood Siding
Cumulative Days On Market
5
Elementary School
Lakeview Elementary
Expected Closing Date
2024-11-27T00:00:00.000
Exterior Features
Balcony, French Doors, Lighting, Private Mailbox, Rain Gutters, Storage
Flood Zone Date
2024-03-27
Flood Zone Panel
12115C0162G
Flooring
Ceramic Tile, Hardwood
Foundation Details
Basement, Slab
High School
Riverview High
Interior Features
Built-in Features, Ceiling Fans(s), Eat-in Kitchen, Open Floorplan, Solid Wood Cabinets, Walk-In Closet(s)
Internet Address Display YN
true
Internet Automated Valuation Display YN
true
Internet Consumer Comment YN
true
Internet Entire Listing Display YN
true
Laundry Features
Laundry Room
List AOR
Pinellas Suncoast
Living Area Source
Public Records
Living Area Units
Square Feet
Lot Features
Oversized Lot, Private, Zoned for Horses
Lot Size Square Feet
87250
Lot Size Square Meters
8106
Middle Or Junior School
Sarasota Middle
Modification Timestamp
2024-10-22T23:52:07.588Z
Patio And Porch Features
Covered, Deck, Front Porch, Porch
Pool Features
Heated, Lighting
Public Remarks
Under contract-accepting backup offers. Welcome to this 4bed/4bath picture perfect home located in Foxfire West, a highly sought after neighborhood in which homes are rare to come by! Situated on 2 acres of serene greenery this house has been meticulously designed and engineered to show off lake views from almost every window! The master bedroom looks out onto stunning lake views and has a large ensuite. Both guest rooms lead onto a large adjoining balcony that overlooks the backyards tropical oasis! The open concept kitchen/dining room features hardwood cabinets with backlit glass and new stainless steel appliances that include a bonus wine cooler. As you step into the family room prepare to feel as though you just walked into your very own hallmark movie! Enjoy a brick fireplace and large windows that overlook the lake! The living room is extremely spacious with french doors that lead out to the backyard swimming pool/spa with cascading waterfall! Other features are a casita/guest house with 1 bedroom, 1 bath and a kitchenette, a large 2 car garage, a built in home generator, high impact hurricane windows and a large basement with plenty of extra storage space or turn it into your very own wine cellar! the opportunities are endless! You dont want to miss out on this truly special and unique home! Located in an Equestrian approved community and an A+ school district this home really has it all! Just minutes from Siesta Key Beach, University Town Center and downtown Sarasota! Schedule your exclusive private tour today!
Purchase Contract Date
2024-10-22
RATIO Current Price By Calculated SqFt
412.19
Road Responsibility
Private Maintained Road
SW Subdiv Community Name
Foxfire West
Showing Requirements
Supra Lock Box, Call Listing Agent, Lock Box Electronic, See Remarks, ShowingTime
Spa Features
Heated, In Ground, Other, Swim Spa
Status Change Timestamp
2024-10-22T23:51:19.000Z
Tax Legal Description
LOT 46 FOXFIRE WEST UNIT 1
Total Acreage
2 to less than 5
Universal Property Id
US-12115-N-0263040004-R-N
Unparsed Address
4922 HUBNER CIR
Utilities
Cable Connected, Water Connected
Vegetation
Trees/Landscaped
Water Source
Canal/Lake For Irrigation













































