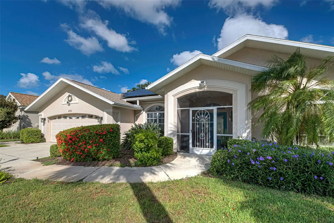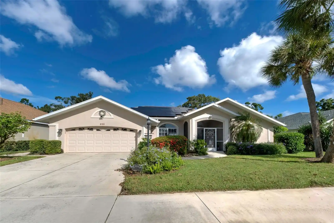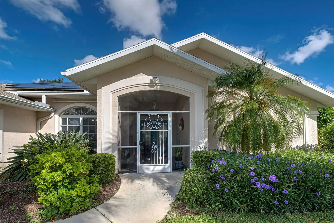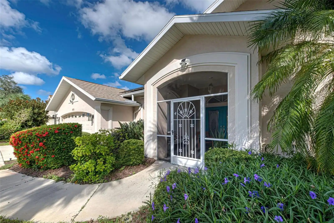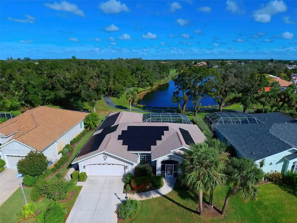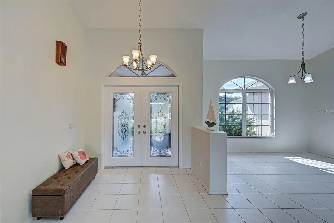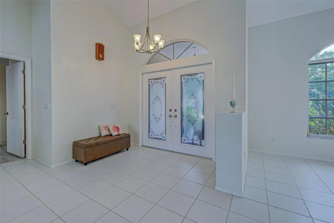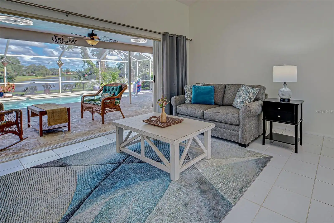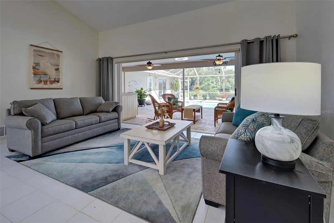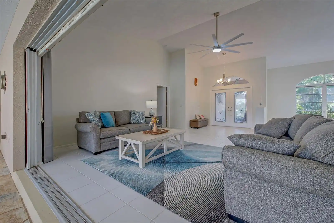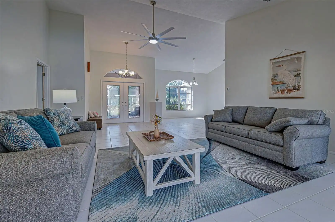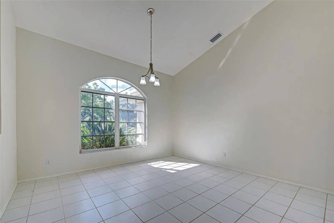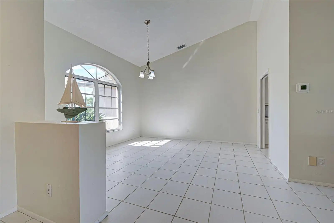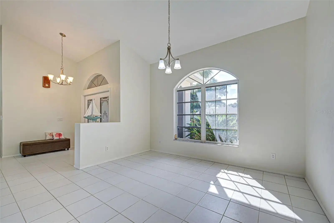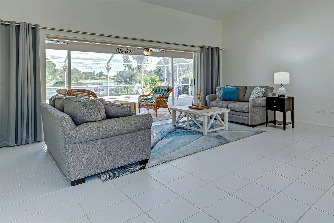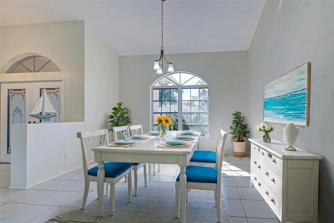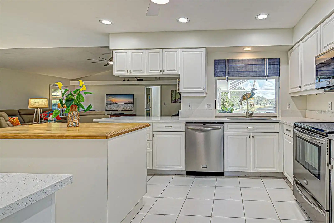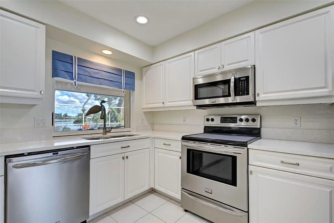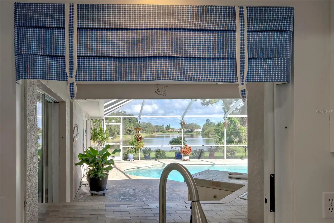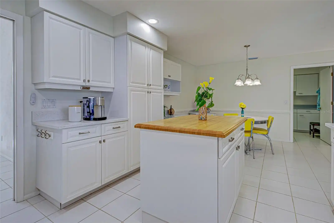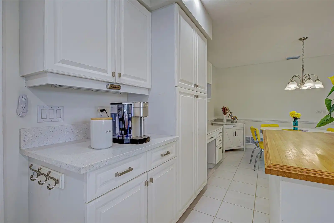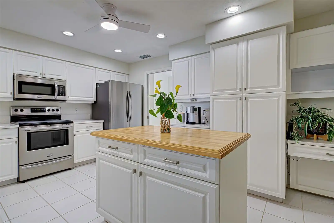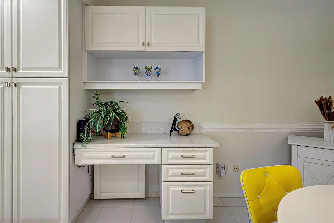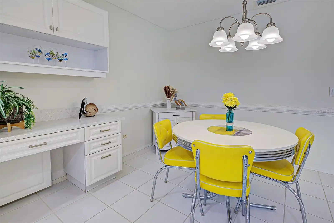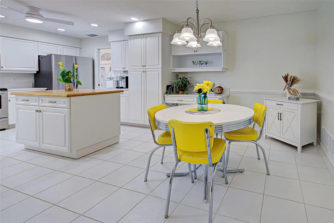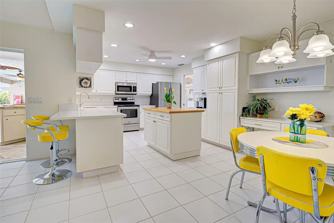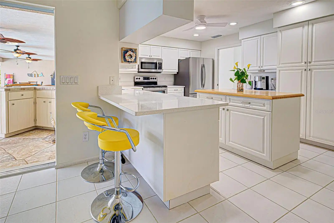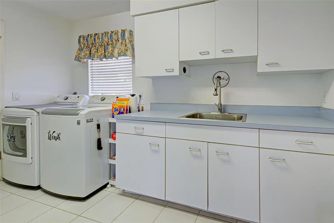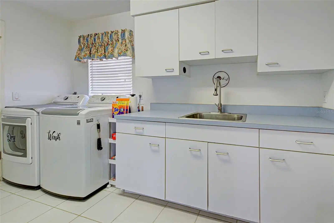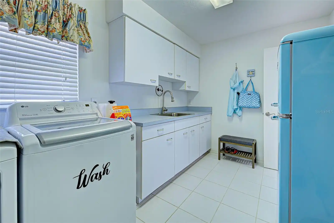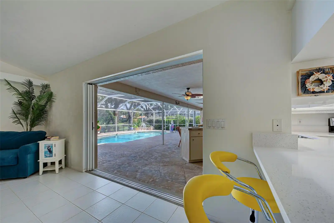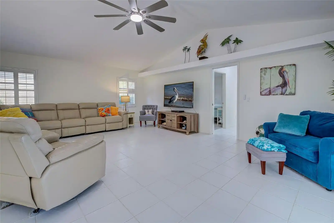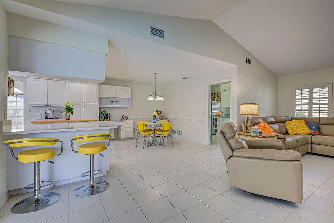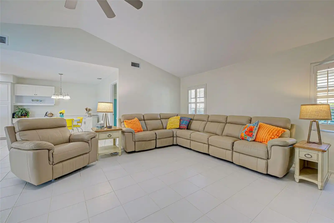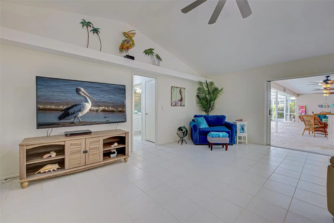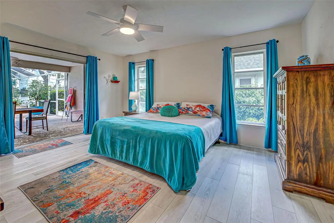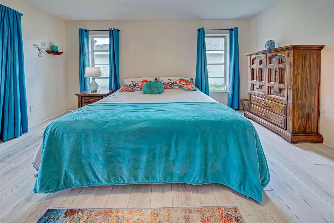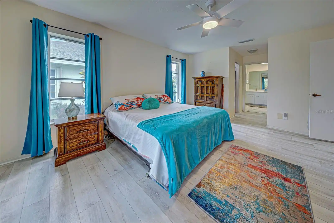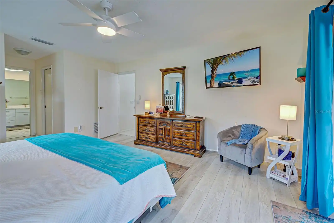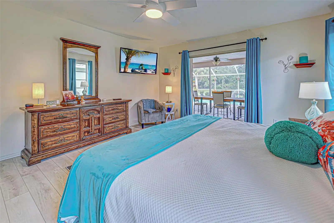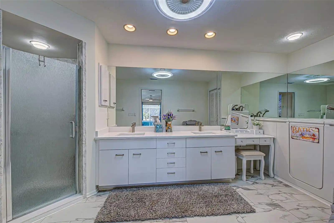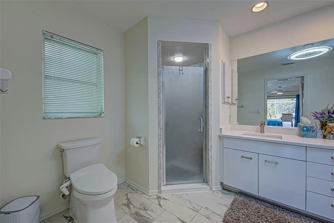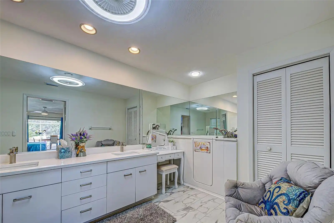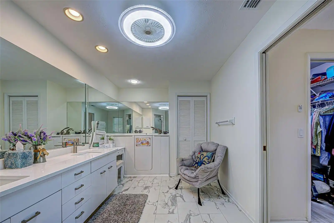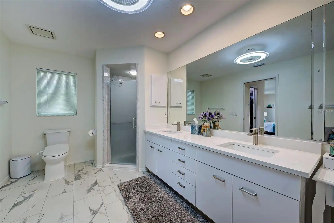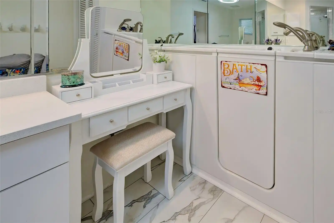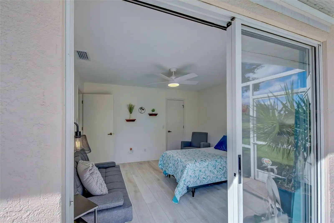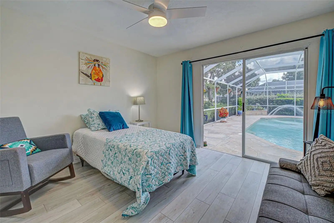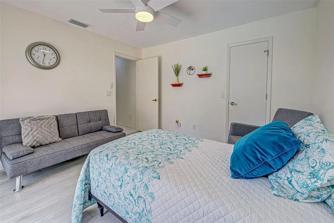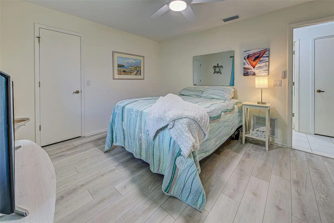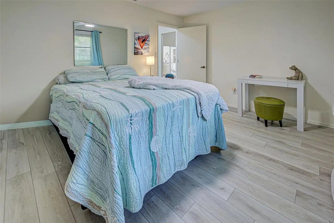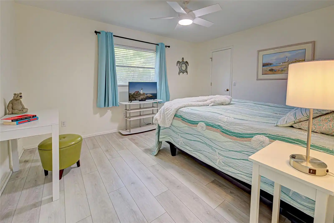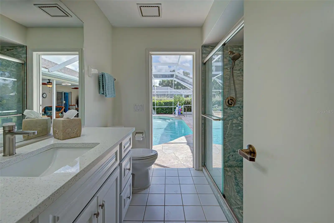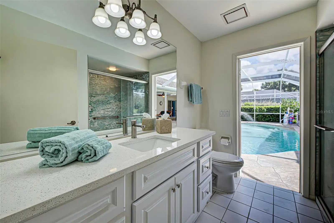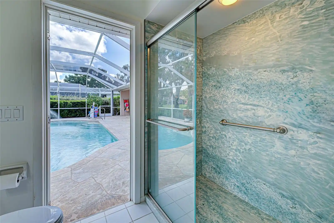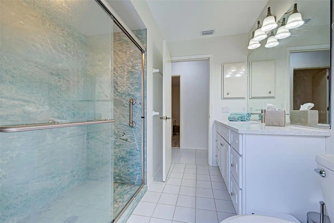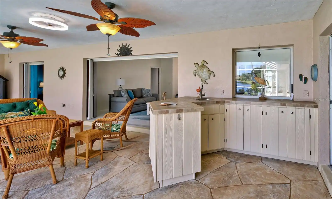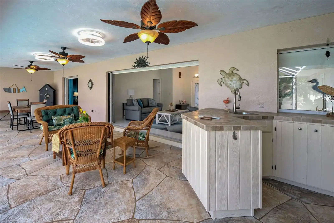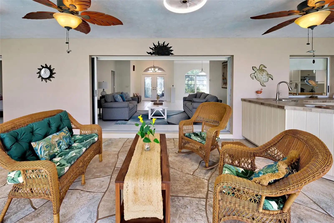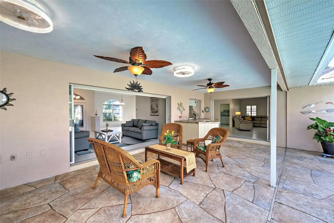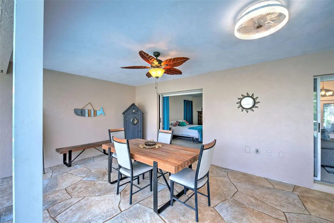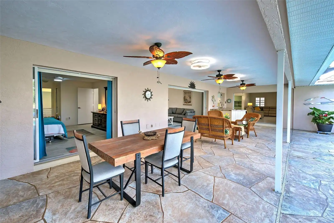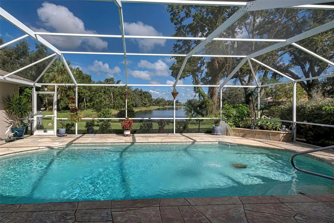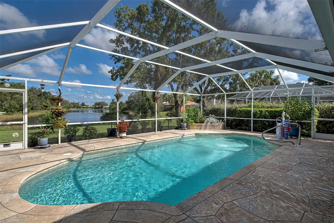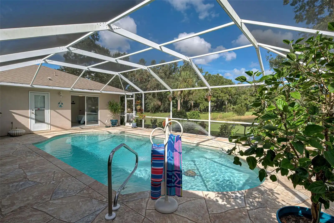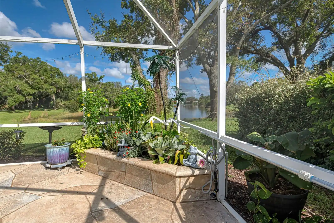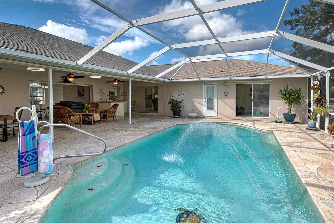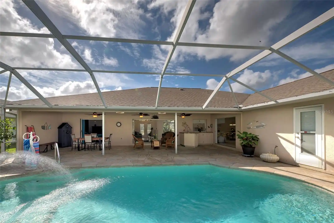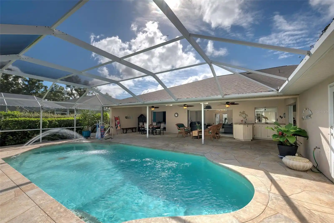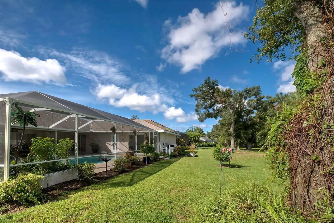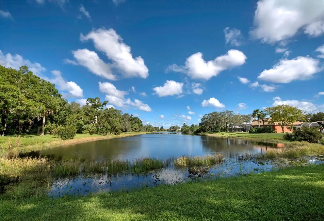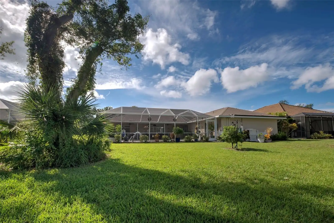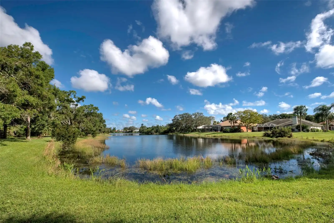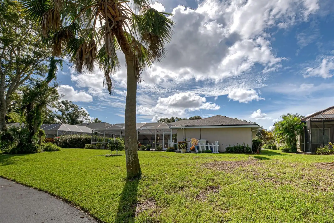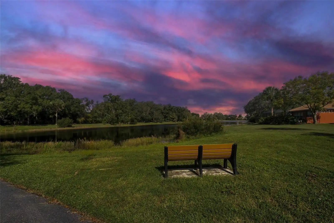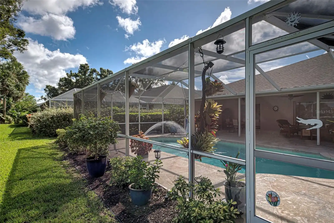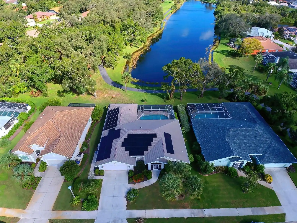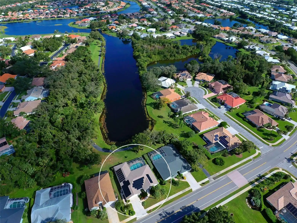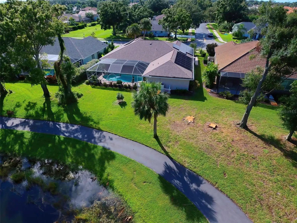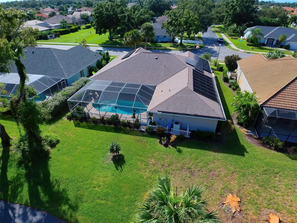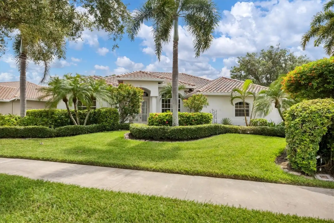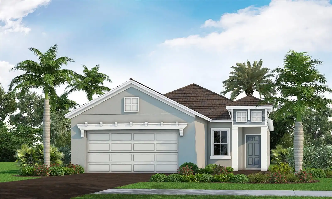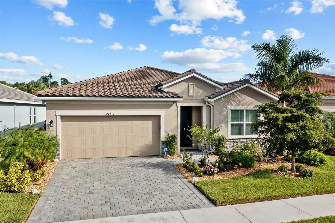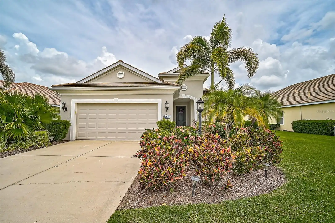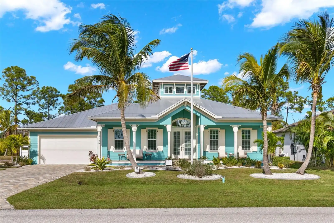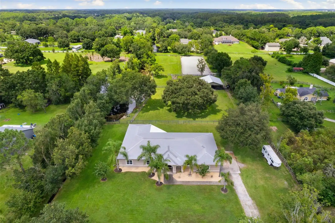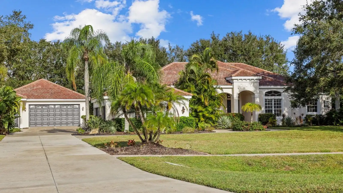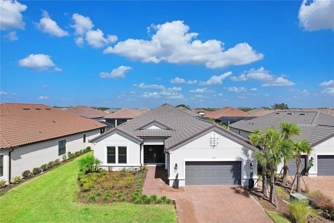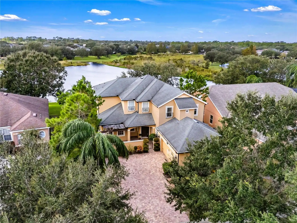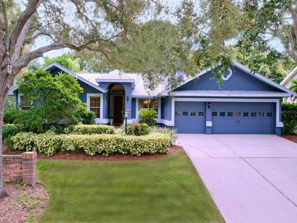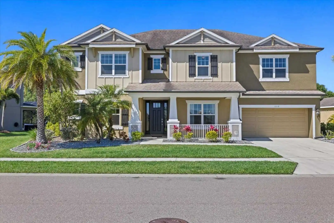Additional Information
Additional Lease Restrictions
PLEASE REFER TO HOA DOCUMENTS
Additional Parcels YN
false
Additional Rooms
Great Room
Alternate Key Folio Num
0445160003
Appliances
Dishwasher, Disposal, Dryer, Electric Water Heater, Microwave, Range, Refrigerator, Washer
Architectural Style
Florida
Association Fee Frequency
Monthly
Association Fee Requirement
Required
Association URL
www.lowofj.com
Building Area Source
Public Records
Building Area Total Srch SqM
331.66
Building Area Units
Square Feet
Calculated List Price By Calculated SqFt
295.92
Community Features
Deed Restrictions, Irrigation-Reclaimed Water, Pool
Construction Materials
Block
Cumulative Days On Market
4
Disaster Mitigation
Hurricane Shutters/Windows
Disclosures
HOA/PUD/Condo Disclosure, Seller Property Disclosure
Elementary School
Taylor Ranch Elementary
Exterior Features
Hurricane Shutters, Irrigation System, Lighting, Outdoor Kitchen, Rain Gutters, Sidewalk, Sliding Doors
Flood Zone Date
2024-03-27
Flood Zone Panel
12115C0361G
Flooring
Ceramic Tile, Luxury Vinyl
Green Energy Generation
Solar
Green Water Conservation
Irrigation-Reclaimed Water
High School
Venice Senior High
Interior Features
Cathedral Ceiling(s), Ceiling Fans(s), Chair Rail, Eat-in Kitchen, Kitchen/Family Room Combo, Primary Bedroom Main Floor, Split Bedroom, Stone Counters, Walk-In Closet(s)
Internet Address Display YN
true
Internet Automated Valuation Display YN
false
Internet Consumer Comment YN
false
Internet Entire Listing Display YN
true
Laundry Features
Inside, Laundry Room
Living Area Source
Public Records
Living Area Units
Square Feet
Lot Features
Landscaped, Sidewalk
Lot Size Square Meters
743
Middle Or Junior School
Venice Area Middle
Modification Timestamp
2024-10-27T19:06:40.383Z
Patio And Porch Features
Enclosed, Front Porch, Patio, Screened
Pets Allowed
Cats OK, Dogs OK
Pool Features
Gunite, In Ground, Lighting, Screen Enclosure
Public Remarks
Welcome to this spectacular 3-bedroom, 2-bath home in beautiful Venice, FL, offering over 3, 500 square feet of luxurious living space. Nestled in the peaceful community of Lake of the Woods, this property is a perfect blend of elegance, comfort, and modern amenities, ideal for those who love to entertain or simply enjoy a serene, relaxed lifestyle with stunning lake views. As you step through the front door, you’re greeted by a covered front porch, perfect for enjoying your morning coffee while taking in the peaceful surroundings. Inside, the home flows beautifully with a formal living room and dining room, setting the stage for elegant gatherings. The large family room opens to a well-appointed kitchen, featuring brand-new quartz countertops, ample cabinetry, and a breakfast bar for casual dining. The outdoor living space is the true highlight of this home. Step outside to a large heated pool surrounded by a spacious lanai with an outdoor kitchen, making it an entertainer’s dream. Imagine hosting friends and family for poolside barbecues, all while taking in the breathtaking private views of the lake. The primary suite offers a private oasis with two generous walk-in closets, direct access to the lanai, and a luxurious en-suite bathroom. Relax in the jetted walk in tub, enjoy the convenience of a walk-in shower, and take advantage of the double sinks and a separate vanity area. The second bedroom also enjoys direct access to the pool area, allowing guests or family members to experience the home’s exceptional outdoor space firsthand. There is access from the pool lanai to the guest bathroom with a walk in shower for convenience and ease. Additional highlights include a laundry room with added storage and a utility sink, fresh interior paint, energy-efficient solar panels, tile and luxury vinyl plank flooring, and a 2-car garage for all your storage needs. The exterior is professionally landscaped with an irrigation system, providing a low-maintenance yard that looks stunning year-round. Located just minutes from Venice’s renowned beaches, vibrant dining scene, and a variety of outdoor activities, this home offers not only luxury but convenience. The low-cost HOA provides deed restrictions, maintaining the neighborhood’s charm and appeal. Roof is 2013, AC is 2018, electric panel was updated in 2016, the kitchen and bathroom counters had quartz counters installed in 2024. Pool motor was replaced 5 years ago and the pool resurfaced in 2022. If you're looking for a spacious, beautifully designed home that combines elegance with modern comforts, this lakefront gem is a must-see!
RATIO Current Price By Calculated SqFt
295.92
Road Responsibility
Private Maintained Road
SW Subdiv Community Name
Lake Of The Woods
Showing Requirements
Supra Lock Box, Appointment Only, ShowingTime
Status Change Timestamp
2024-10-23T06:16:57.000Z
Tax Legal Description
LOT 52 LAKE OF THE WOODS UNIT 1
Total Acreage
0 to less than 1/4
Universal Property Id
US-12115-N-0445160003-R-N
Unparsed Address
466 LAKE OF THE WOODS DR
Utilities
BB/HS Internet Available, Public, Solar
Vegetation
Mature Landscaping, Trees/Landscaped
Window Features
Blinds, Drapes, Shutters



















































































