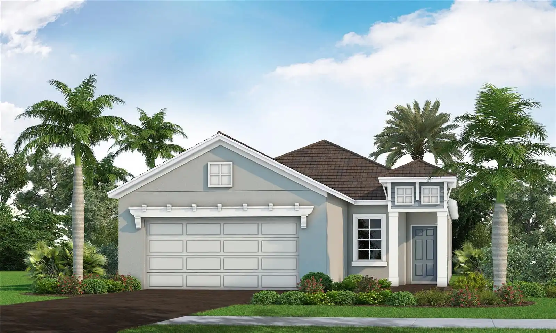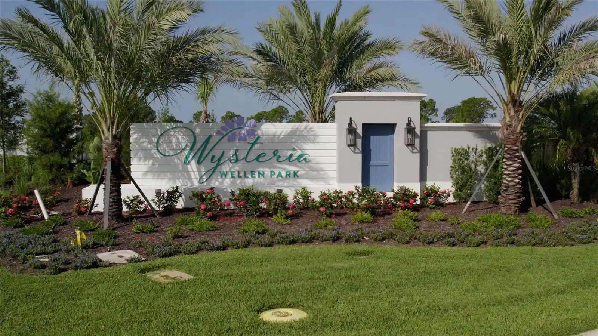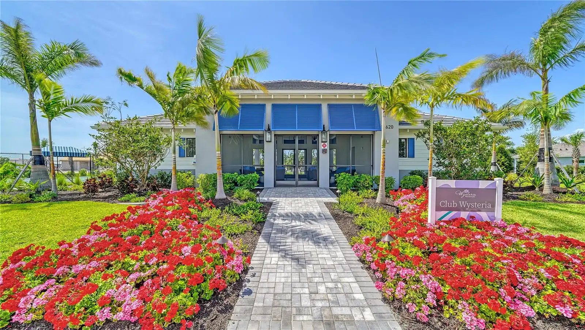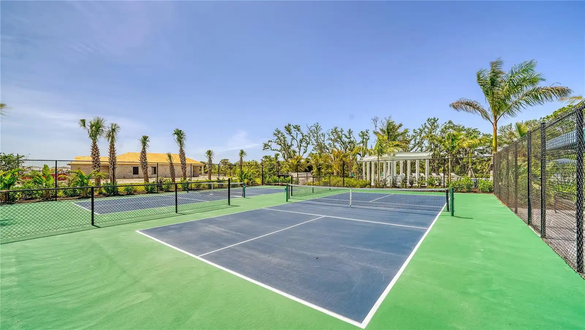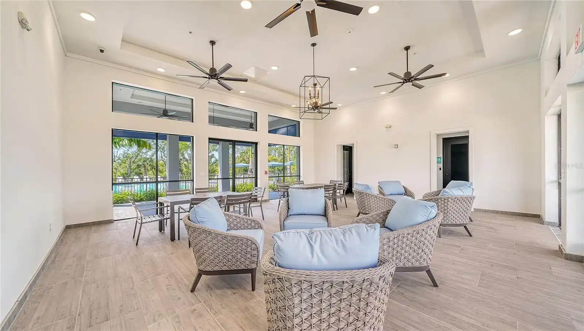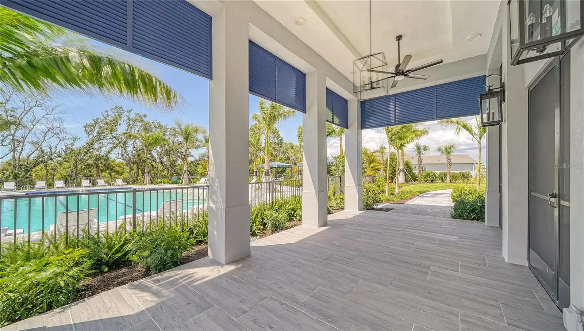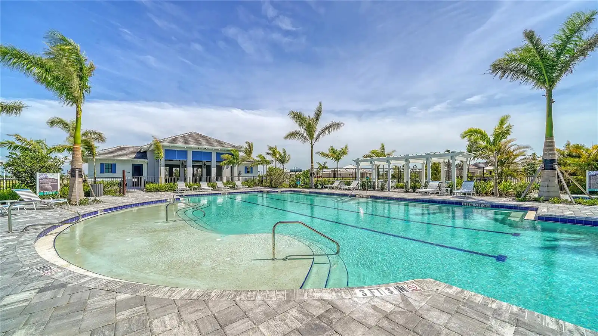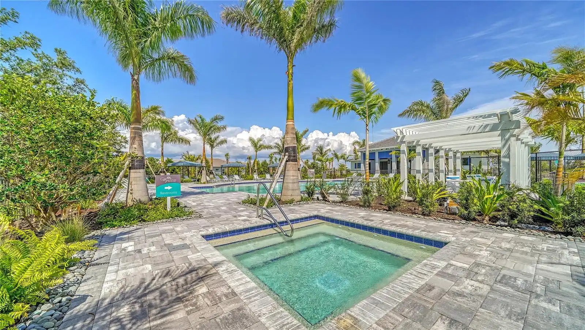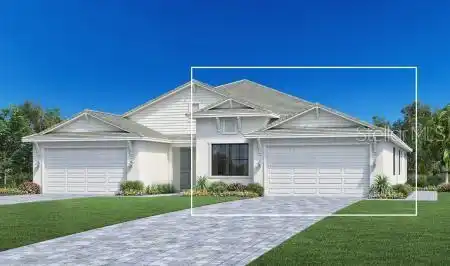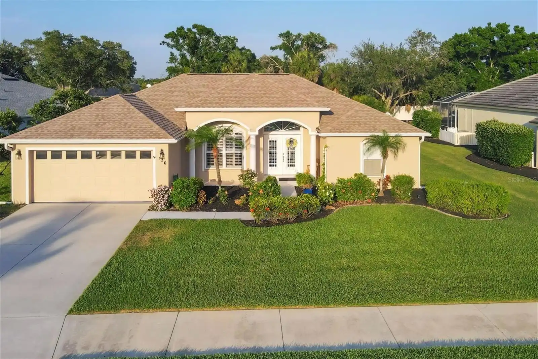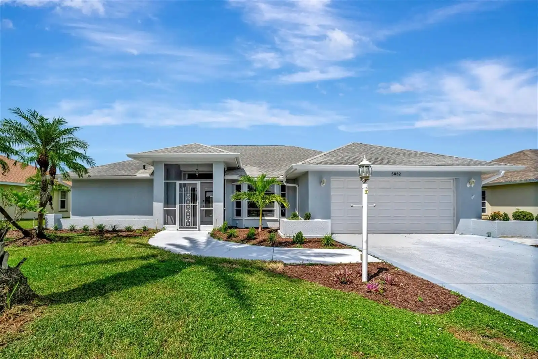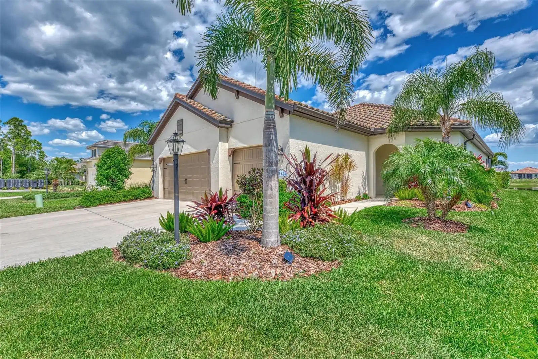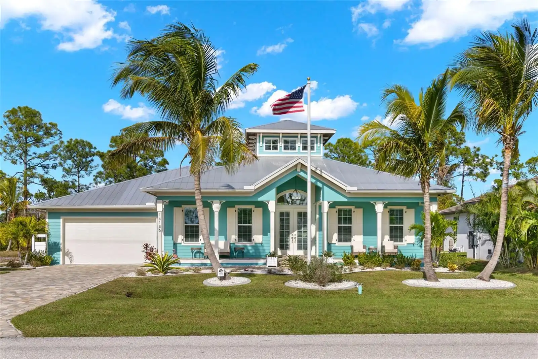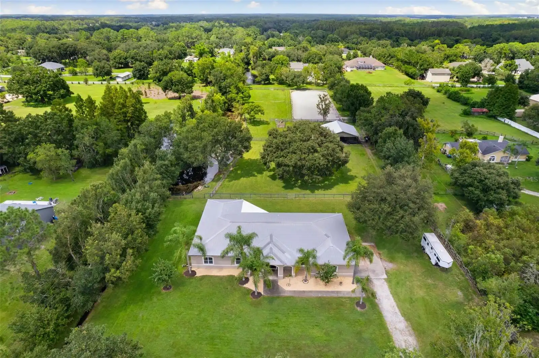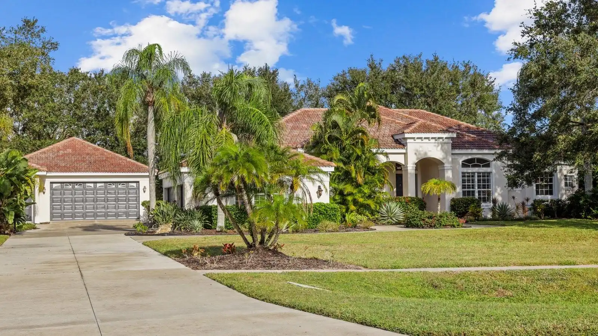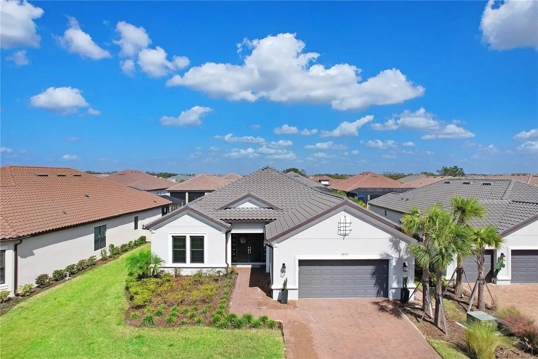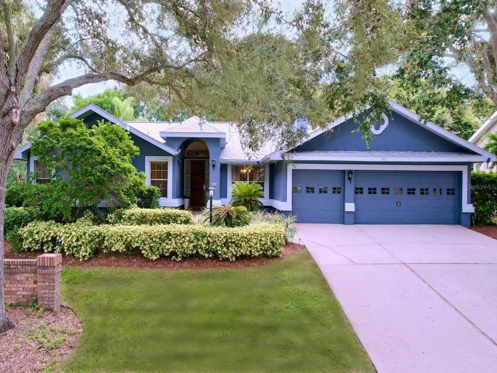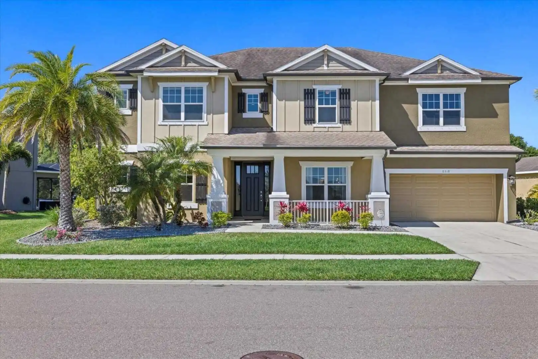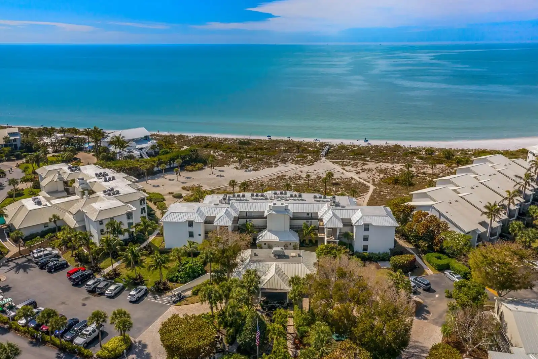Additional Information
Additional Lease Restrictions
Minimum 6 month lease
Additional Parcels YN
false
Appliances
Dishwasher, Gas Water Heater, Microwave, Range, Refrigerator
Approval Process
Per HOA rules and regulations
Architectural Style
Florida
Association Amenities
Cable TV, Clubhouse, Gated, Pickleball Court(s), Pool, Recreation Facilities, Spa/Hot Tub
Association Approval Required YN
1
Association Email
rjoy@castlegroup.com
Association Fee Frequency
Quarterly
Association Fee Includes
Cable TV, Pool, Internet, Maintenance Grounds, Pest Control
Association Fee Requirement
Required
Builder License Number
CBC 1256375
Builder Name
Neal Communities
Building Area Source
Builder
Building Area Total Srch SqM
219.90
Building Area Units
Square Feet
Calculated List Price By Calculated SqFt
390.60
Community Features
Deed Restrictions, Golf Carts OK, Irrigation-Reclaimed Water, No Truck/RV/Motorcycle Parking, Pool, Sidewalks
Construction Materials
Block, Stucco
Cumulative Days On Market
80
Elementary School
Taylor Ranch Elementary
Expected Closing Date
2024-11-29T00:00:00.000
Exterior Features
Irrigation System, Sidewalk, Sliding Doors
Heating
Electric, Heat Pump
High School
Venice Senior High
Interior Features
Eat-in Kitchen, High Ceilings, Kitchen/Family Room Combo, Open Floorplan, Smart Home, Solid Surface Counters, Thermostat, Tray Ceiling(s), Walk-In Closet(s), Window Treatments
Internet Address Display YN
true
Internet Automated Valuation Display YN
false
Internet Consumer Comment YN
false
Internet Entire Listing Display YN
true
Laundry Features
Inside, Laundry Room
List AOR
Sarasota - Manatee
Living Area Source
Builder
Living Area Units
Square Feet
Lot Features
Landscaped, Sidewalk, Paved
Lot Size Square Meters
590
Middle Or Junior School
Venice Area Middle
Modification Timestamp
2024-10-25T20:27:07.592Z
Patio And Porch Features
Covered
Pet Restrictions
Reasonable number of domestic pets
Pool Features
Deck, Gunite, In Ground
Projected Completion Date
2024-09-13T00:00:00.000
Property Condition
Under Construction
Public Remarks
Under Construction. atriot floor plan in Wysteria, a charming, maintenance assisted, gated, community in Wellen Park. Make this brand new home your personal oasis. Cool off in the sparkling pool while watching the birds in the lush conservation area, no homes behind you. Plumbing is in place for an outdoor kitchen. Inside, the upgraded kitchen has 42' white cabinets with black handles, pots/pans drawers, trash pull out & quartz counter top. The kitchen appliances are stainless with a gas range. Porcelain wood look tile in the main areas and carpet in the bedrooms. The neutral color palette allows for your own touches. Added spaciousness with 8' interior doors, 10' ceilings. The home is flooded with natural light from the impact windows & sliding glass door. This is smart home, including video door bell. All of this is a short bike ride or walk to down town Wellen Park.
Purchase Contract Date
2024-10-24
RATIO Current Price By Calculated SqFt
390.60
Realtor Info
Brochure Available
SW Subdiv Community Name
Not Applicable
Showing Requirements
Contact Call Center
Status Change Timestamp
2024-10-25T20:26:21.000Z
Tax Book Number
56/321-333
Tax Legal Description
LOT 35, WYSTERIA WELLEN PARK VILLAGE F-4 REPLAT, PB 56 PG 321-333
Tax Other Annual Assessment Amount
1520
Total Acreage
0 to less than 1/4
Universal Property Id
US-12115-N-0802110035-R-N
Unparsed Address
18273 VIZCAYA CT
Utilities
Electricity Connected, Natural Gas Connected, Sprinkler Meter, Street Lights, Underground Utilities, Water Connected
Window Features
Blinds, Impact Glass/Storm Windows








