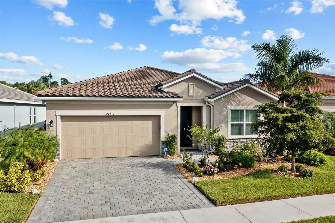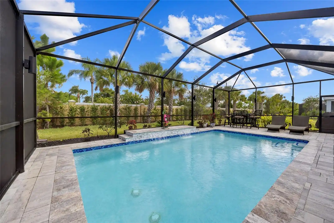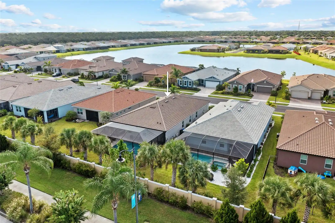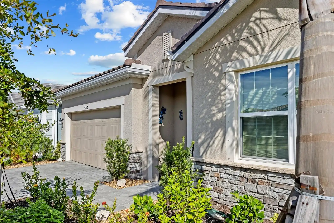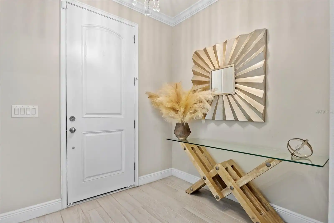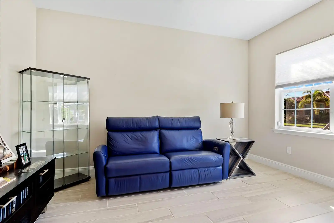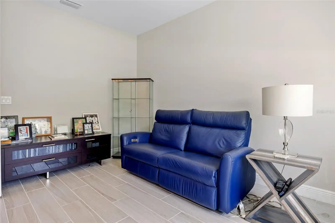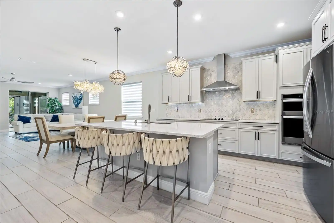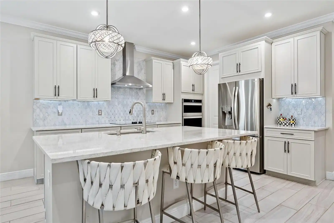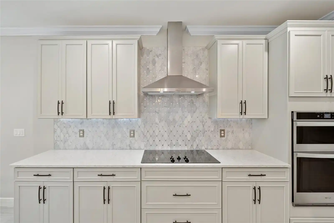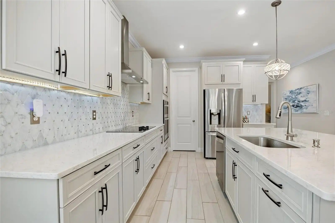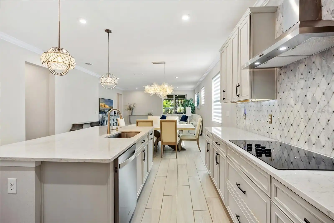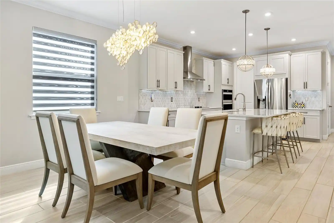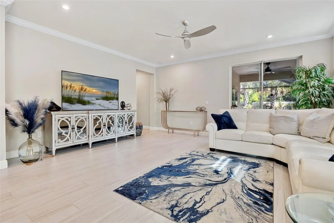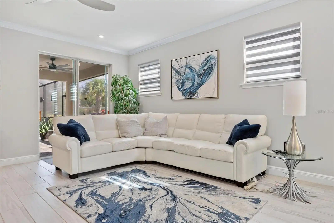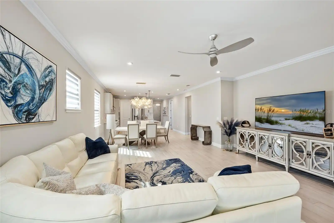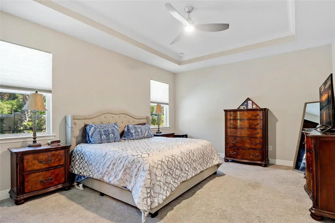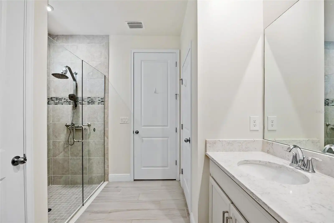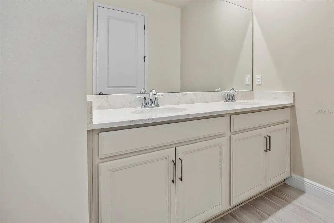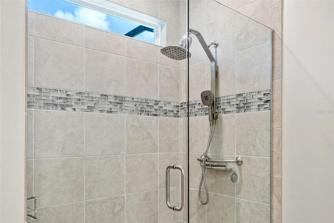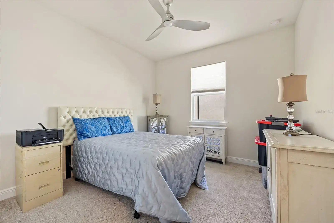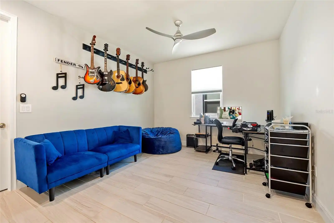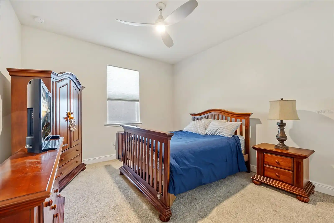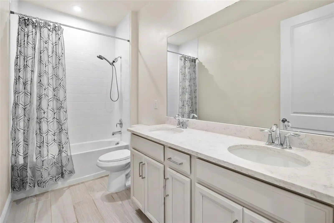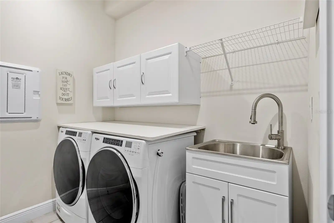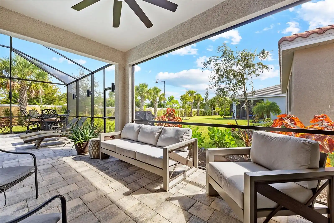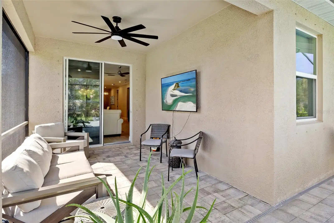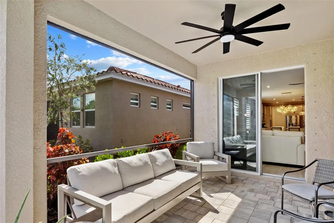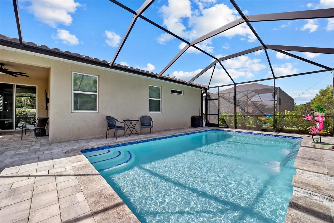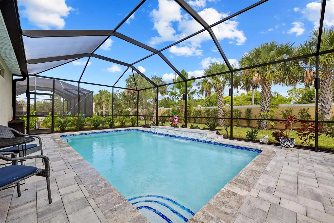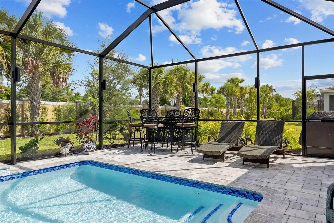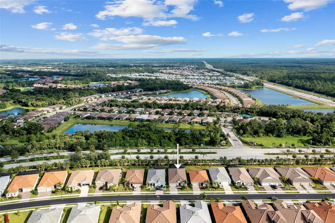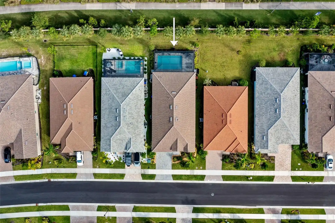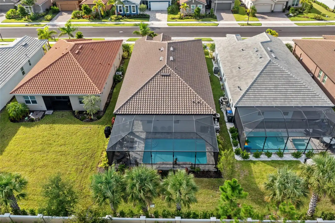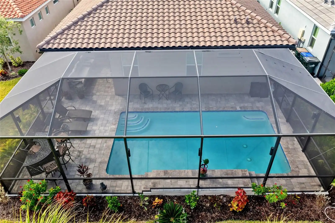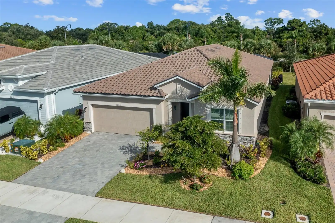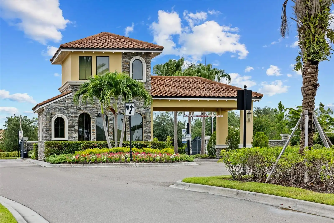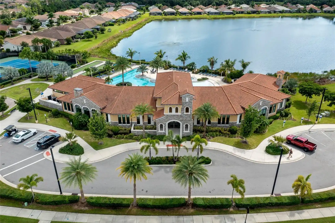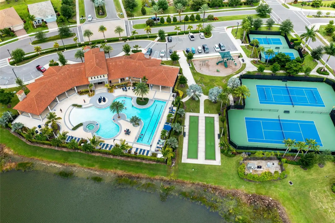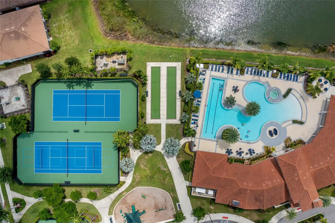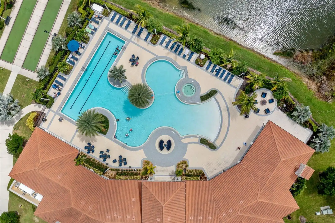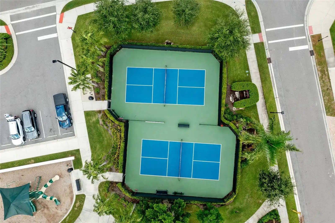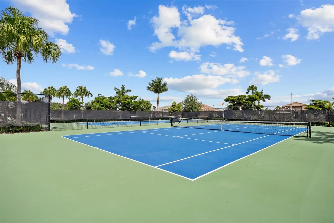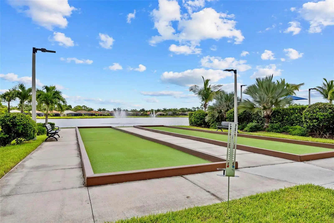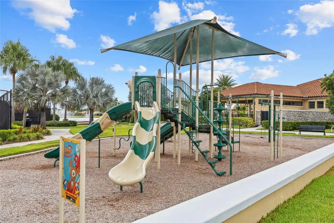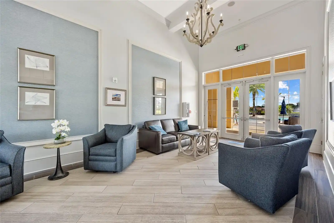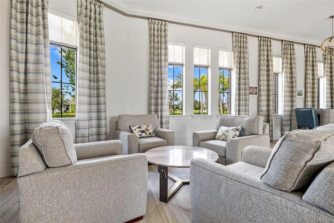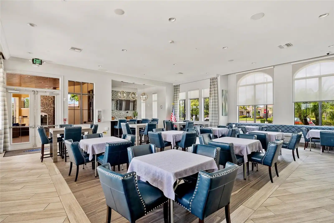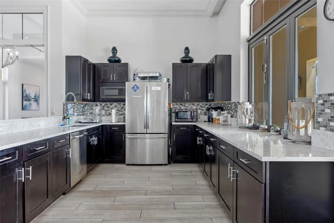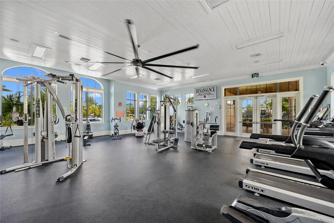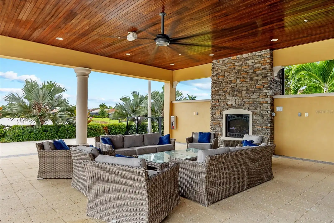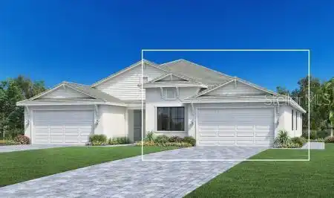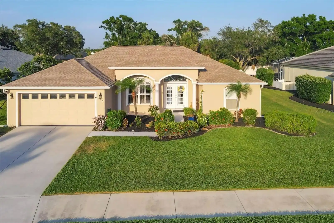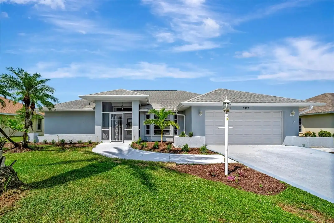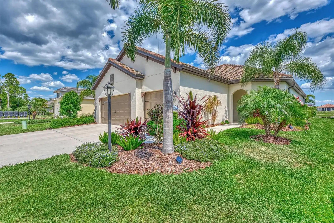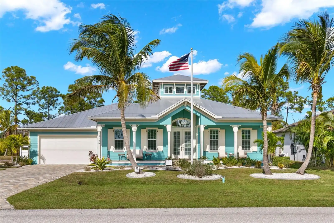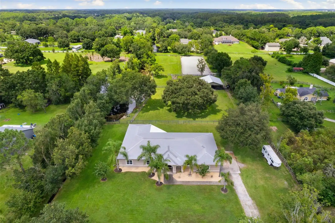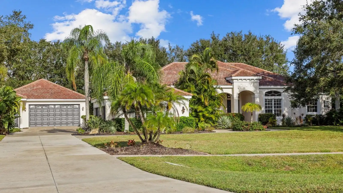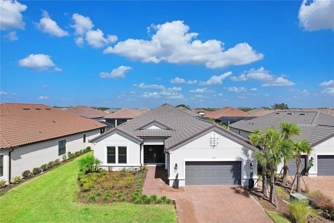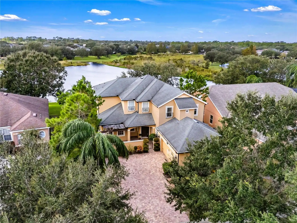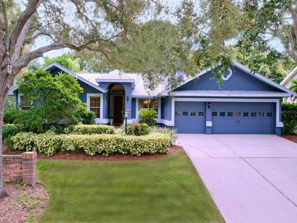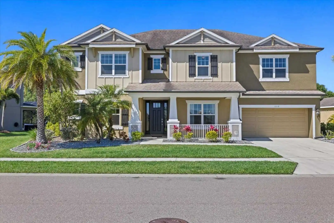Additional Information
Additional Lease Restrictions
All HOA documents can be viewed at www.renaissancewv.com.
Additional Parcels YN
false
Additional Rooms
Den/Library/Office
Alternate Key Folio Num
0775040591
Appliances
Built-In Oven, Cooktop, Dishwasher, Disposal, Electric Water Heater, Microwave, Range Hood, Refrigerator
Approval Process
No approval required.
Association Amenities
Clubhouse, Fitness Center, Gated, Pickleball Court(s), Playground, Pool, Recreation Facilities, Tennis Court(s)
Association Email
hhodder@lelandmanagement.com
Association Fee Frequency
Quarterly
Association Fee Includes
Pool, Management, Private Road, Recreational Facilities
Association Fee Requirement
Required
Association URL
www.renaissancewv.com
Builder Name
Mattamy Homes
Building Area Source
Public Records
Building Area Total Srch SqM
276.39
Building Area Units
Square Feet
Calculated List Price By Calculated SqFt
278.09
Community Features
Association Recreation - Owned, Buyer Approval Required, Clubhouse, Deed Restrictions, Dog Park, Fitness Center, Gated Community - No Guard, Golf Carts OK, Park, Playground, Pool, Sidewalks, Tennis Courts
Construction Materials
Stucco
Cumulative Days On Market
82
Disclosures
HOA/PUD/Condo Disclosure, Seller Property Disclosure
Elementary School
Taylor Ranch Elementary
Exterior Features
Hurricane Shutters, Irrigation System, Lighting, Rain Gutters, Sliding Doors
High School
Venice Senior High
Interior Features
Ceiling Fans(s), Crown Molding, Eat-in Kitchen, High Ceilings, Living Room/Dining Room Combo, Open Floorplan, Solid Surface Counters, Split Bedroom, Stone Counters, Thermostat, Tray Ceiling(s), Walk-In Closet(s), Window Treatments
Internet Address Display YN
true
Internet Automated Valuation Display YN
true
Internet Consumer Comment YN
true
Internet Entire Listing Display YN
true
Laundry Features
Inside, Laundry Room
Living Area Source
Public Records
Living Area Units
Square Feet
Lot Features
Landscaped, Sidewalk, Paved, Private
Lot Size Square Meters
606
Middle Or Junior School
Venice Area Middle
Modification Timestamp
2024-08-14T14:49:09.055Z
Patio And Porch Features
Covered, Front Porch, Rear Porch, Screened
Pet Restrictions
All HOA documents can be viewed at www.renaissancewv.com.
Pool Features
Gunite, Heated, In Ground, Lighting, Salt Water, Screen Enclosure
Public Remarks
Welcome to this stunning, like-new pool home situated in the popular Renaissance at West Villages community in Venice. This elegant and modern residence was built in 2022 and offers an impressive 3 bedrooms, 2.5 bathrooms, and a 2-car garage. As you step into this exquisite home, you'll be captivated by the contemporary design and the open floor plan, accentuated by elegant lighting and custom blinds. The 2, 373 square feet of living space boasts porcelain tile flooring throughout the main living area, creating a seamless flow. The heart of the home is the upgraded gourmet kitchen, featuring quartz countertops, a tile backsplash, cooktop, stainless appliances with built-in oven and microwave, and a large center island with a breakfast bar. The living room, adorned with a slider to the lanai, is perfect for entertaining and enjoying the serene views. The primary suite is a luxurious retreat, complete with a tray ceiling, walk-in closet, and a private bath with dual sinks and a walk-in shower. Additionally, the home offers a flex room and bonus rooms that can be easily transformed into a den or office, catering to your specific lifestyle needs. Step outside to the covered lanai and take in the beauty of the screened heated saltwater pool with fountains, surrounded by beautiful outdoor lighting and tropical landscaping. The southeastern views ensure an abundance of Florida sunshine, creating a perfect setting for relaxation and entertainment. Storm panels are also included for hurricane protection. The Renaissance at West Villages is a Tuscan-style gated community offering an array of amenities, including a clubhouse with a gym, full kitchen, social activities, resort-style heated pool, tennis, pickleball, playground, and walking trails. Low HOA fees add to the appeal of this remarkable community. Conveniently located near US-41, Wellen Park with restaurants and shopping, schools, golf courses, Warm Mineral Springs Park, and just a short drive to the pristine beaches of Venice and Manasota Key, this home offers the perfect blend of luxury and convenience. Don't miss the opportunity to make this exceptional property your own. Schedule your private showing today!
RATIO Current Price By Calculated SqFt
278.09
Realtor Info
CDD Addendum required
Road Responsibility
Private Maintained Road
Road Surface Type
Asphalt, Paved
SW Subdiv Community Name
Renaissance
Security Features
Security System Owned
Showing Requirements
Appointment Only, Lock Box Electronic, ShowingTime
Status Change Timestamp
2024-08-08T23:10:06.000Z
Tax Legal Description
LOT 591, RENAISSANCE AT WEST VILLAGES PHASES 2B & 2C, PB 55 PG 68-80
Tax Other Annual Assessment Amount
1716
Total Acreage
0 to less than 1/4
Universal Property Id
US-12115-N-0775040591-R-N
Unparsed Address
20647 OVID LN
Utilities
BB/HS Internet Available, Cable Connected, Electricity Connected, Sewer Connected, Water Connected
Vegetation
Mature Landscaping, Trees/Landscaped
Window Features
Blinds, Shades, Window Treatments



















































