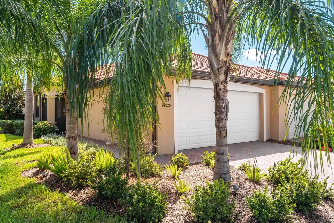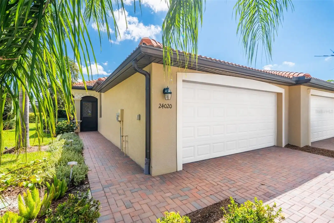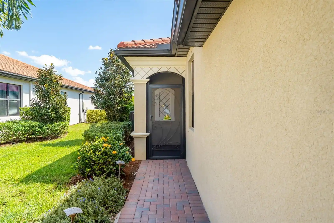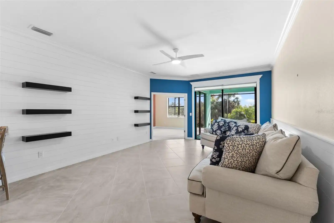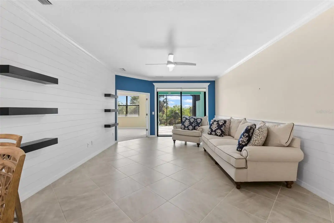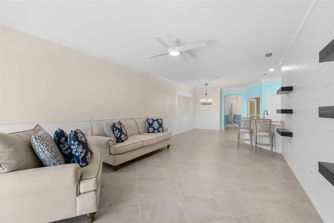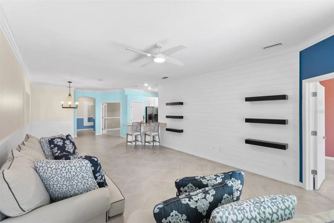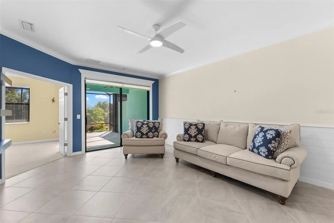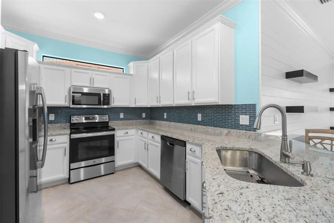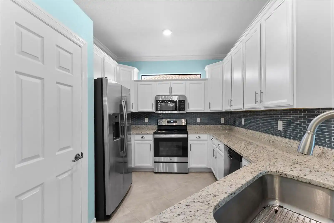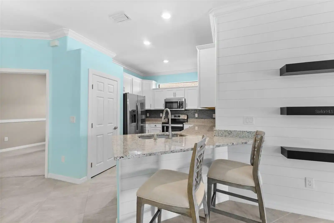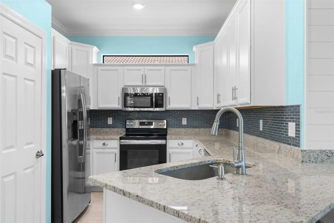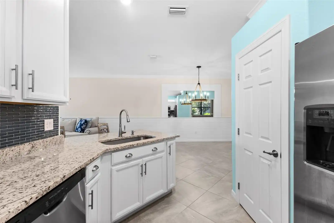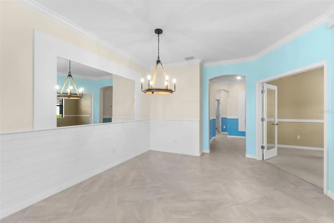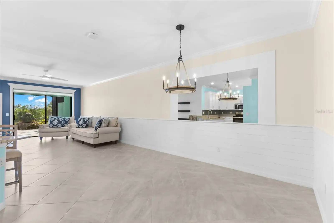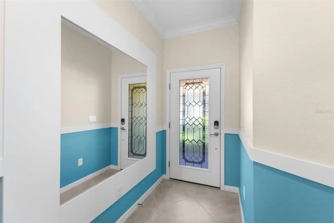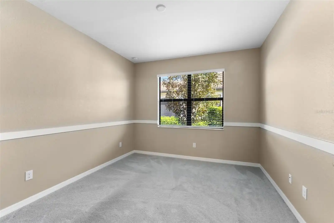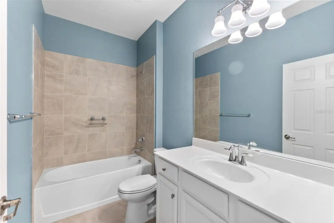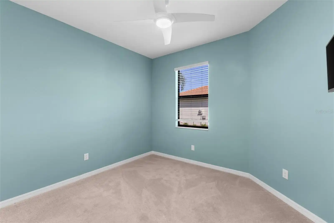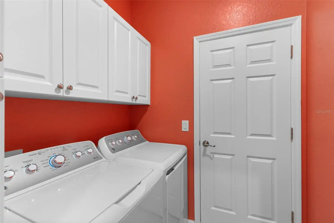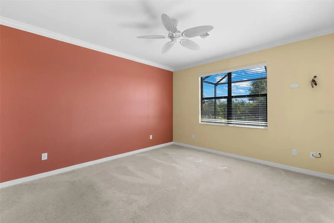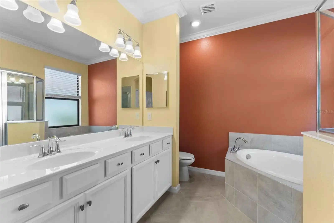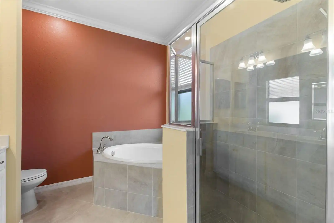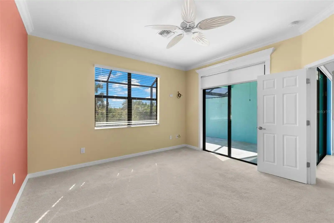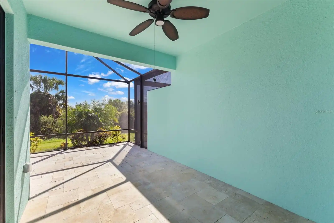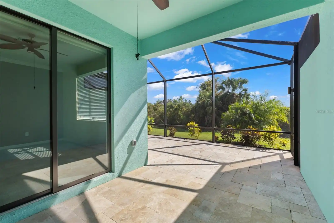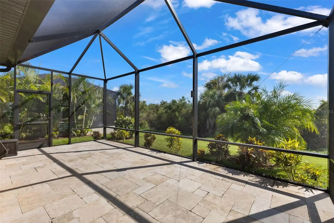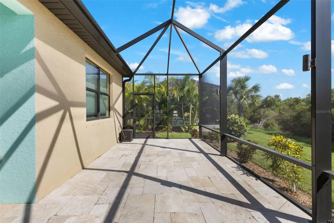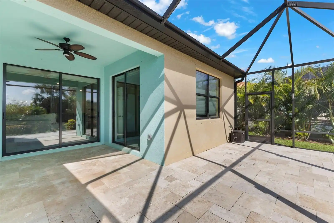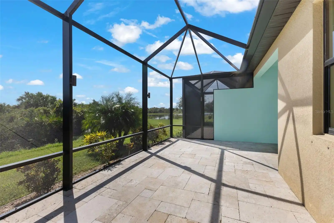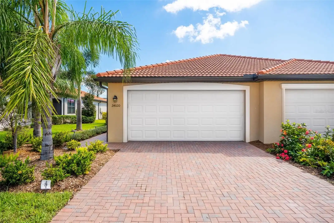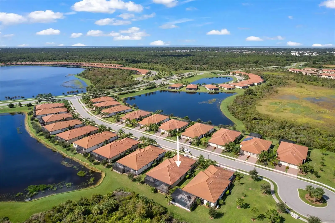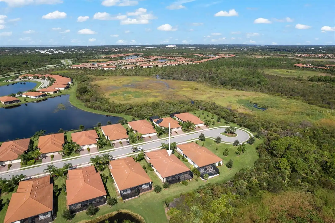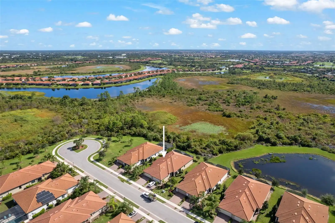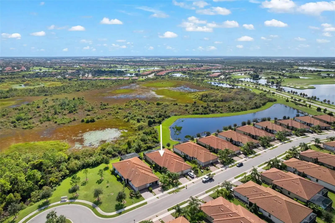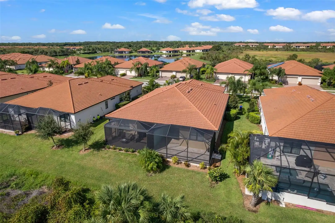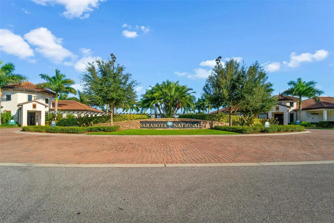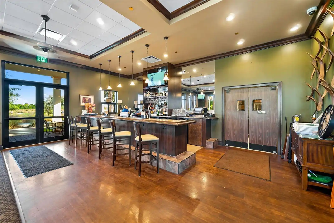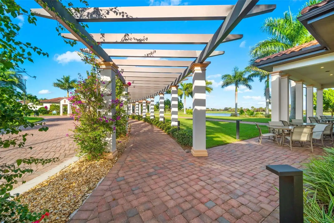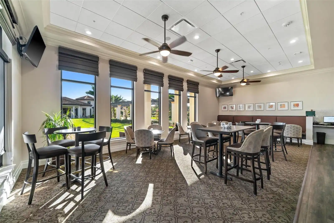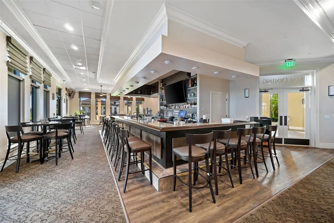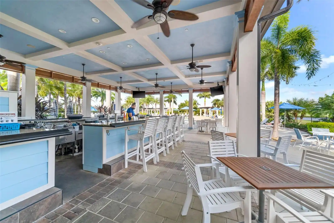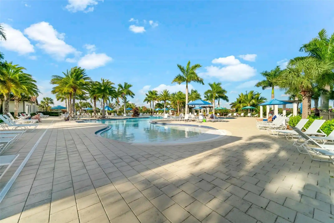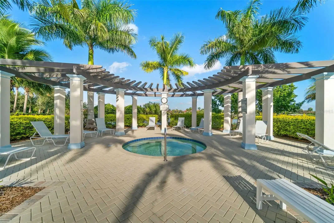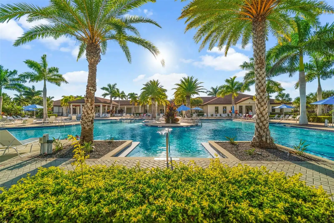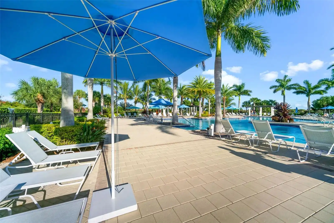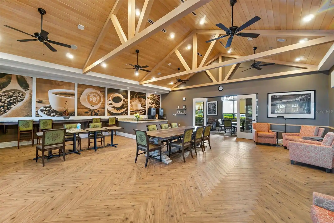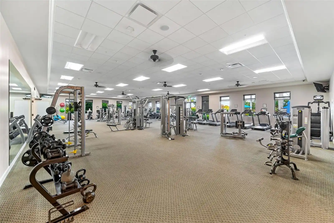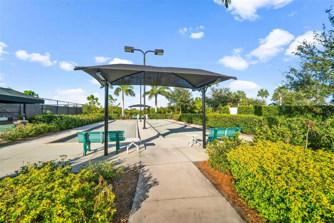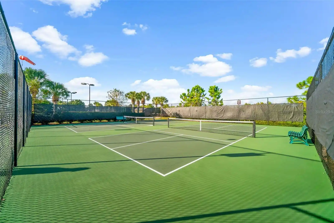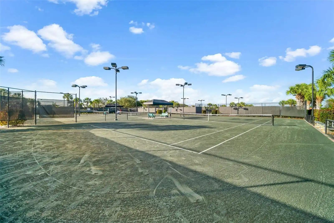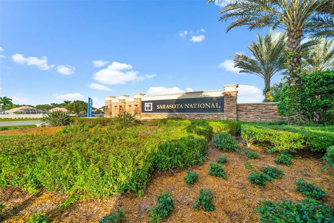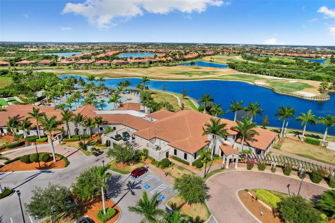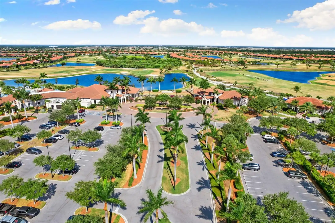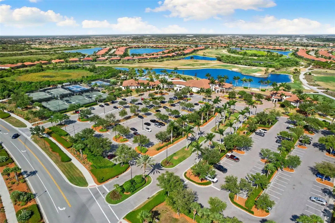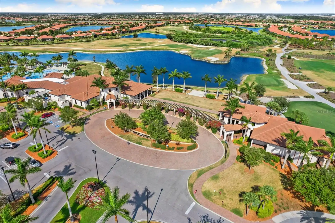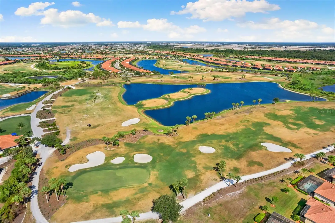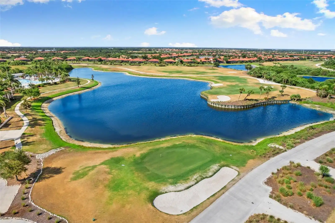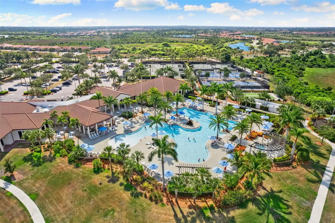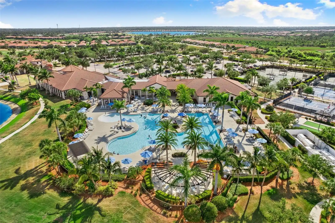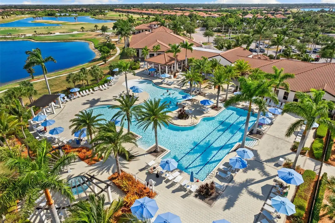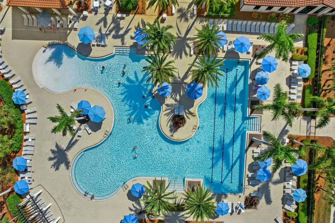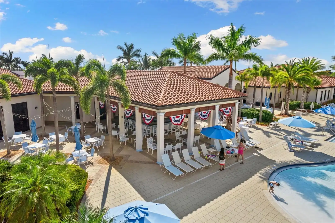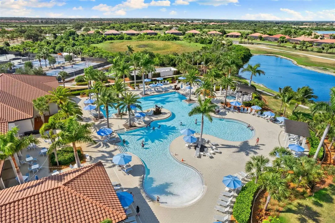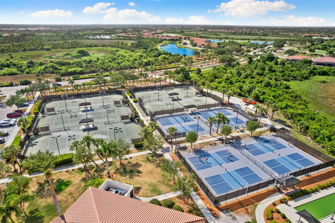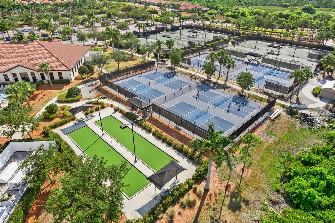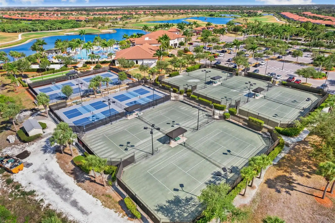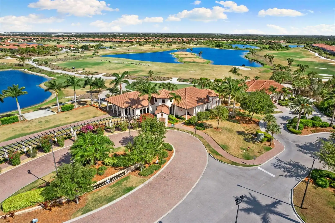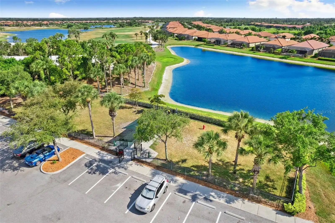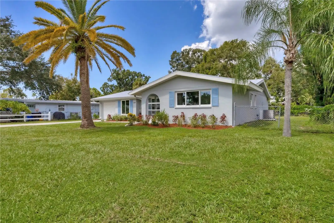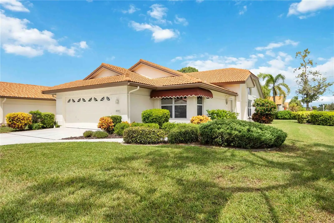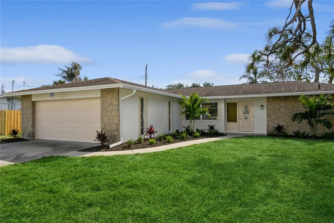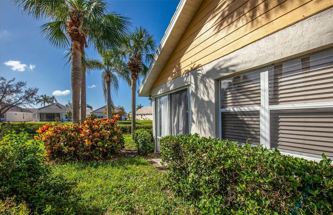Additional Information
Additional Lease Restrictions
Buyer to confirm current lease restrictions and regulations. Rental agreement must be sent to HOA office no less than 15 days prior to arrival with transfer fees included ($500 for social transfer and lake community)
Additional Parcels YN
false
Alternate Key Folio Num
0462012182
Appliances
Dishwasher, Disposal, Dryer, Electric Water Heater, Microwave, Range, Refrigerator, Washer
Approval Process
The lease must be written, and a fully executed copy must be provided to the master association not less than 15 days before the beginning of the lease term.
Architectural Style
Florida
Association Amenities
Clubhouse, Fitness Center, Gated, Golf Course, Playground, Pool, Recreation Facilities, Tennis Court(s)
Association Approval Required YN
1
Association Email
MNeville@theiconteam.com
Association Fee Frequency
Quarterly
Association Fee Includes
Cable TV, Common Area Taxes, Maintenance Grounds, Management, Pool, Recreational Facilities, Security, Trash
Association Fee Requirement
Required
Association URL
www.sarasotanationalgolf.com/
Building Area Source
Public Records
Building Area Total Srch SqM
200.76
Building Area Units
Square Feet
Calculated List Price By Calculated SqFt
260.84
Community Features
Dog Park, Fitness Center, Sidewalks
Construction Materials
Block, Concrete, Stucco
Cumulative Days On Market
47
Exterior Features
Irrigation System, Rain Gutters
Flood Zone Date
2024-03-27
Flood Zone Panel
12115C0361G
Flooring
Carpet, Ceramic Tile, Tile
Heating
Central, Electric, Heat Pump
Interior Features
Built-in Features, Ceiling Fans(s), Crown Molding, Eat-in Kitchen, Living Room/Dining Room Combo, Open Floorplan, Primary Bedroom Main Floor, Solid Surface Counters, Split Bedroom, Stone Counters, Walk-In Closet(s), Window Treatments
Internet Address Display YN
true
Internet Automated Valuation Display YN
false
Internet Consumer Comment YN
true
Internet Entire Listing Display YN
true
Laundry Features
Inside, Laundry Room
List AOR
Sarasota - Manatee
Living Area Source
Public Records
Living Area Units
Square Feet
Lot Features
Cleared, Cul-De-Sac, Landscaped, Level, Near Golf Course, Private
Lot Size Square Meters
452
Modification Timestamp
2024-11-20T16:21:08.055Z
Pet Restrictions
Wolf breeds and Pitbulls not allowed See HOA documents for all rules pertaining to pets.
Pets Allowed
Breed Restrictions, Cats OK, Dogs OK, Number Limit, Yes
Previous List Price
459000
Price Change Timestamp
2024-11-20T16:20:50.000Z
Public Remarks
Beautifully designed villa featuring two bedrooms, two bath, two car garage plus a FLEX room perfect for a den office or third bedroom. This "coastal inspired" home features the open floor plan that everyone is looking for! Entertain in style your beautiful kitchen with 42-inch cabinets, designer tile backsplash, custom sink, lots of storage, a large pantry, stainless steel appliances and breakfast bar. Beautiful master bedroom suite with large picture window and sliders leading out to the extended lanai. Spacious master bath feature large walk-in shower, soaking tub & double vanities. Your outdoor extended lanai with travertine pavers provides a peaceful retreat for morning, coffee or evening beverages overlooking a private preserve and pond. Two-car garage offers lots of storage and a smooth epoxy floor finish. Beyond the walls of your home, you’ll have access to a world of amenities. Take advantage of so many neighborhood activities! Serve up a match on the tennis or pickleball courts or simply relax in the coffee shop or by the pool at the tiki bar. When you don’t feel like cooking, the community’s Palm Club offers delicious dining options. Enjoy the State-of-the-art fitness center with exercise classes, yoga, water aerobics, coffee lounge & dog park. There is also a beautiful day Spa “Dragonflies” which offers massages, facials, skin treatments, and more. Sarasota National is more than a place to live. It’s a community where every day feels like a vacation! With this prime location, you are just a short drive away from world-class beaches, marinas, fine dining, shopping, Cool Today Park, Atlanta Braves Spring Training Center, historic downtown Venice with its charming shops, cafes, and more!
RATIO Current Price By Calculated SqFt
260.84
Road Surface Type
Asphalt, Paved
SW Subdiv Community Name
Sarasota National
Showing Requirements
Call Listing Agent
Status Change Timestamp
2024-10-04T22:28:08.000Z
Tax Book Number
52-383-391
Tax Legal Description
LOT 2182, SARASOTA NATIONAL PH 12-A, PB 52 PG 383-391
Tax Other Annual Assessment Amount
1497
Total Acreage
0 to less than 1/4
Universal Property Id
US-12115-N-0462012182-R-N
Unparsed Address
24020 CANTERWOOD WAY
Utilities
Cable Available, Cable Connected, Electricity Available, Electricity Connected, Sewer Available, Sewer Connected, Underground Utilities, Water Available, Water Connected
Window Features
Blinds, Drapes, Window Treatments





































































