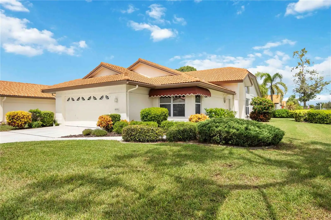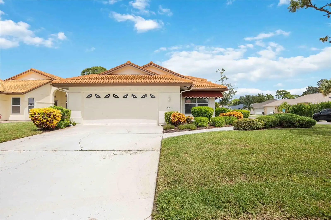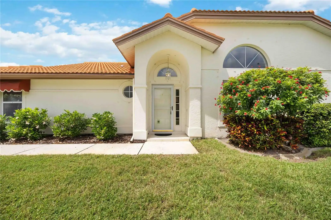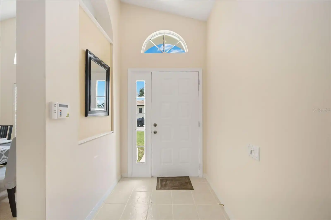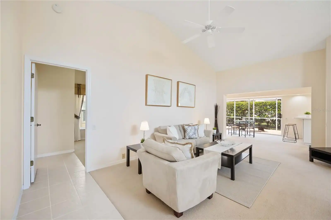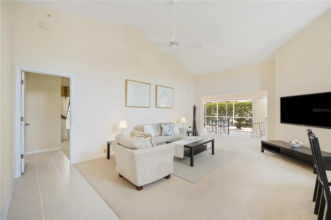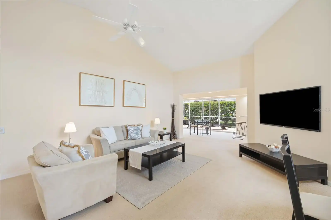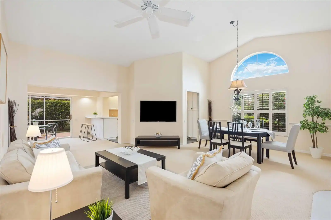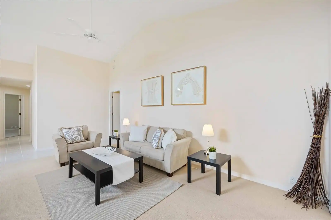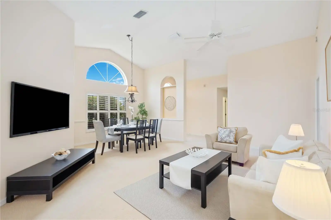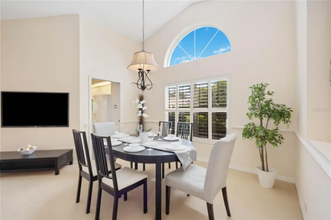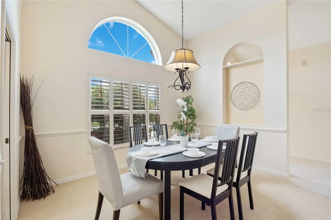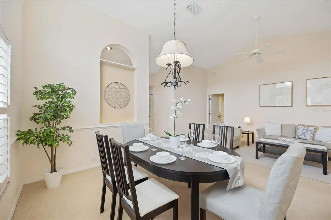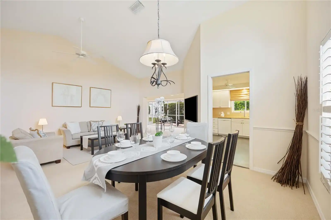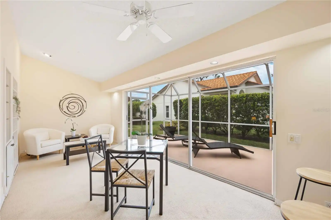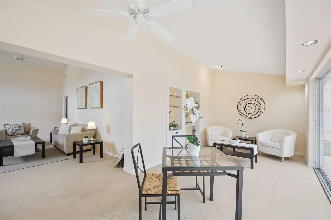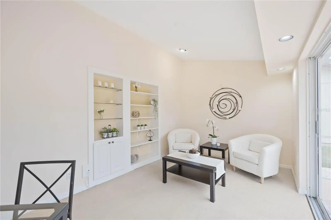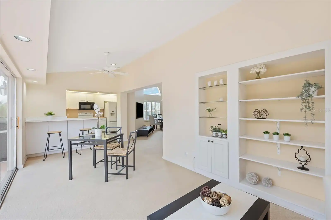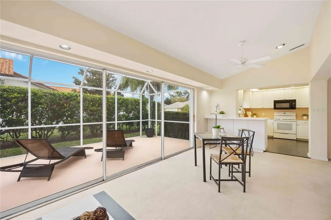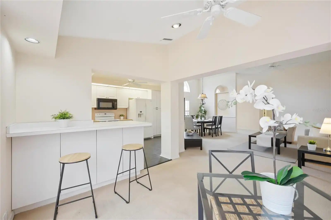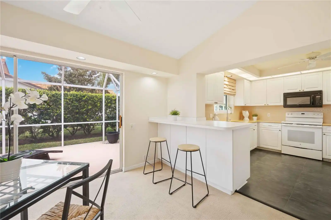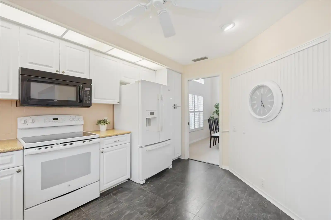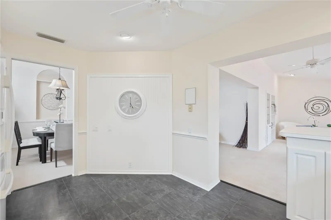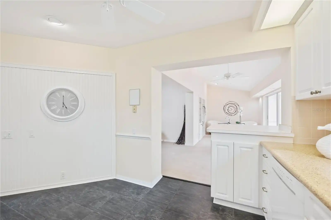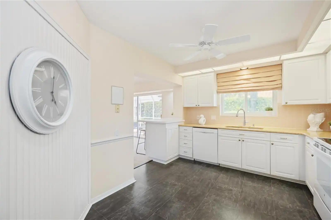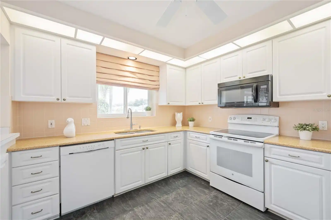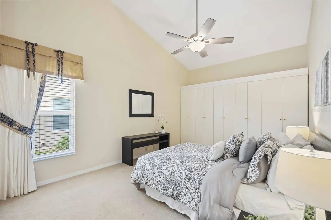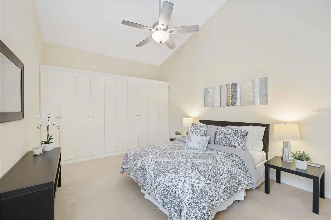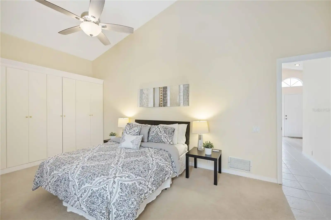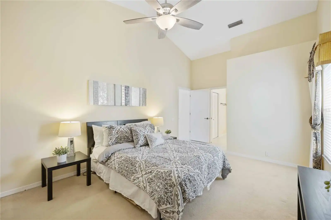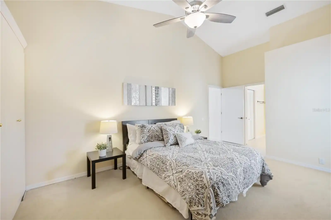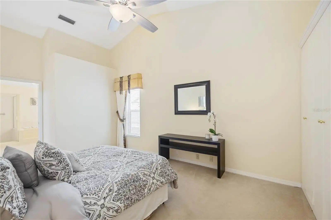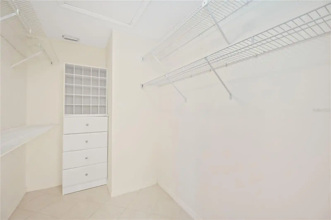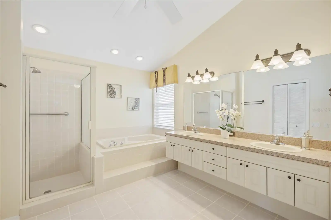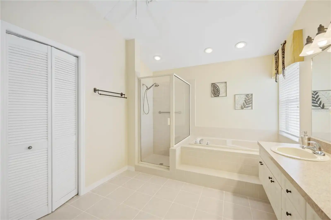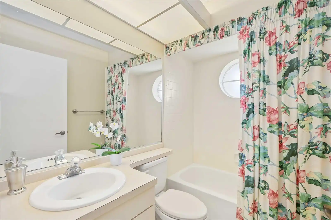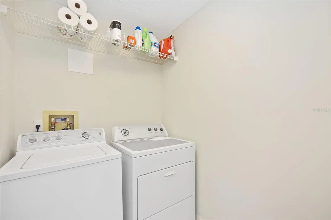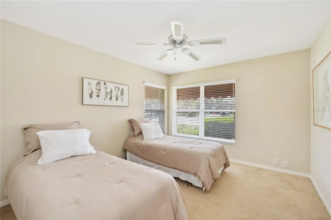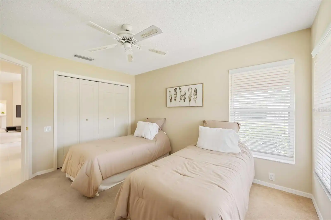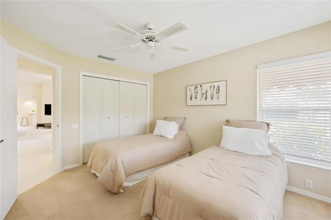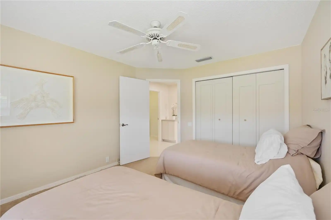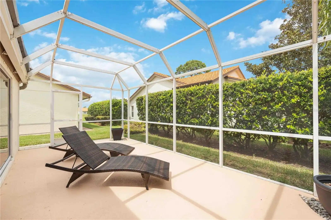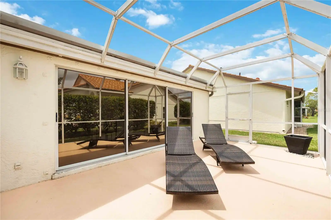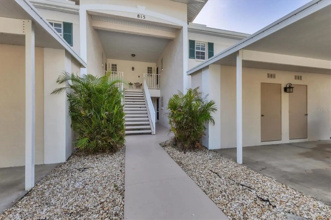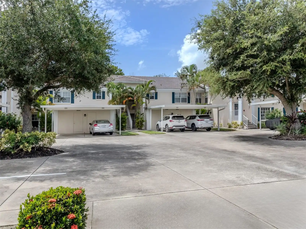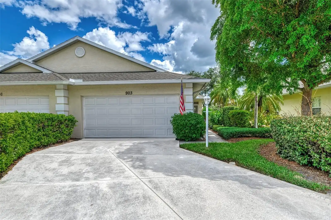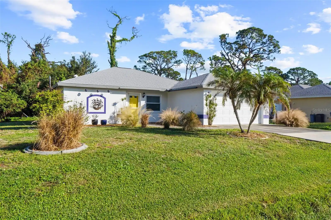Additional Information
Additional Lease Restrictions
See docs.
Additional Parcels YN
false
Additional Rooms
Den/Library/Office, Great Room
Appliances
Dishwasher, Dryer, Microwave, Range, Range Hood, Refrigerator, Washer
Approval Process
See docs.
Architectural Style
Mediterranean
Association Approval Required YN
1
Association Email
KCWEB@KEYS-CALDWELL.COM
Association Fee Frequency
Quarterly
Association Fee Includes
Cable TV, Pool, Escrow Reserves Fund, Maintenance Grounds, Recreational Facilities, Trash
Association Fee Requirement
Required
Building Area Source
Owner
Building Area Total Srch SqM
194.07
Building Area Units
Square Feet
Calculated List Price By Calculated SqFt
229.62
Community Features
Deed Restrictions, Pool
Construction Materials
Stucco
Cumulative Days On Market
66
Disclosures
Seller Property Disclosure
Elementary School
Taylor Ranch Elementary
Exterior Features
Hurricane Shutters, Rain Gutters
Flood Zone Date
2024-09-10
High School
Venice Senior High
Interior Features
Cathedral Ceiling(s), Ceiling Fans(s), Eat-in Kitchen, Living Room/Dining Room Combo, Split Bedroom, Vaulted Ceiling(s), Walk-In Closet(s), Window Treatments
Internet Address Display YN
true
Internet Automated Valuation Display YN
false
Internet Consumer Comment YN
false
Internet Entire Listing Display YN
true
Laundry Features
Inside, Laundry Room
List AOR
Sarasota - Manatee
Living Area Units
Square Feet
Lot Features
Corner Lot, Oversized Lot, Sidewalk
Lot Size Square Meters
677
Middle Or Junior School
Venice Area Middle
Modification Timestamp
2024-11-16T16:49:07.924Z
Patio And Porch Features
Enclosed, Screened
Pets Allowed
Cats OK, Dogs OK, Yes
Previous List Price
380000
Price Change Timestamp
2024-11-09T20:08:38.000Z
Public Remarks
Charming 2-Bedroom + Den Home in Southwood - A Perfect Blend of Comfort and Style. Discover your dream home in the sought-after Southwood neighborhood. This beautifully maintained 2-bedroom, 2-bathroom plus den residence is ideally situated in a prime corner location, offering both privacy and convenience. Step inside to a spacious and inviting layout featuring vaulted ceilings in the living and dining areas, as well as the master bedroom. The master suite is a true retreat with its luxurious ensuite bath, complete with a garden tub, separate shower, double sinks, and a private water closet. The modern eat-in kitchen is a chef's delight, boasting sleek quartz countertops. Enjoy your meals or entertain guests in the generous, screened-in patio – an ideal space for both relaxing and hosting gatherings. The home also features an installed security system and hurricane screens for enhanced safety and peace of mind. Convenience is key with landscape maintenance included, and you'll be just a short stroll away from the community pool and cabana. This home offers the perfect combination of luxury, comfort, and easy living. Make it yours today!
RATIO Current Price By Calculated SqFt
229.62
Road Responsibility
Public Maintained Road
SW Subdiv Community Name
Southwood
Security Features
Security System Owned, Smoke Detector(s)
Showing Requirements
ShowingTime
Status Change Timestamp
2024-09-11T17:48:32.000Z
Tax Legal Description
LOT 11 BLK 5 SOUTHWOOD SEC B
Total Acreage
0 to less than 1/4
Universal Property Id
US-12115-N-0446070036-R-N
Unparsed Address
4995 PEPPERWOOD PL
Utilities
Public, Street Lights
Vegetation
Mature Landscaping, Trees/Landscaped
Window Features
Window Treatments











































