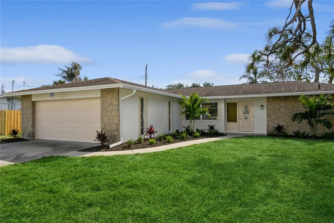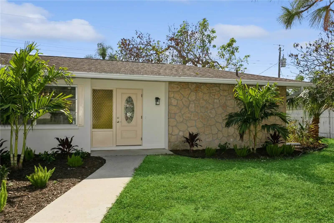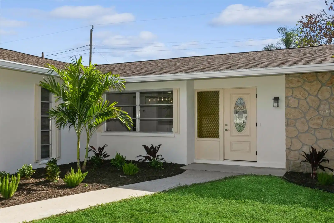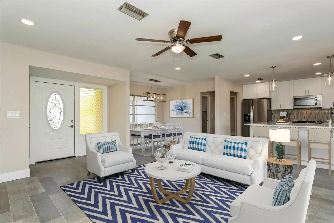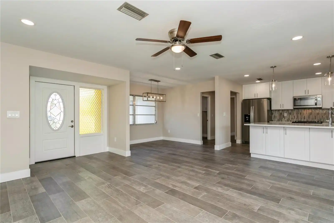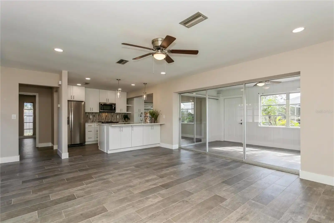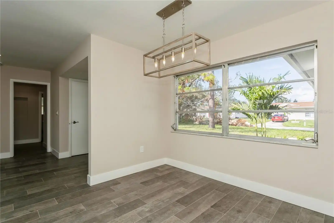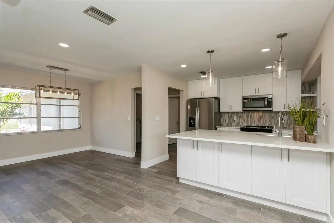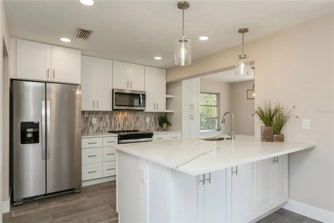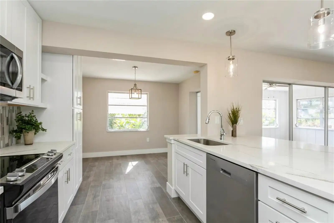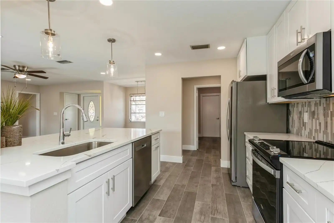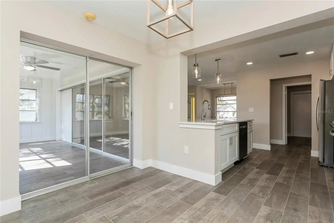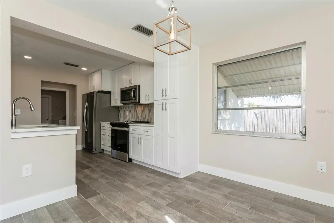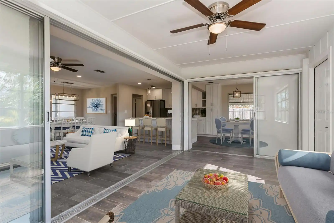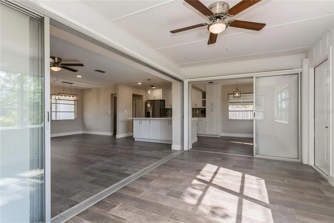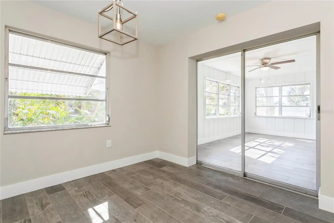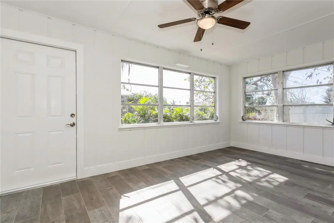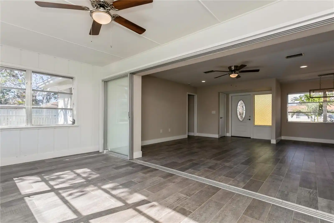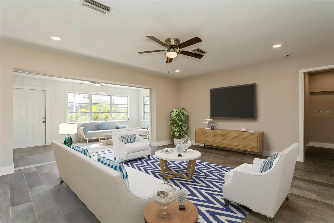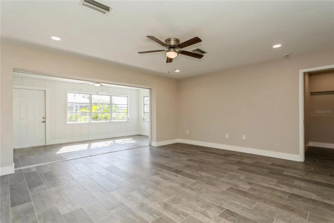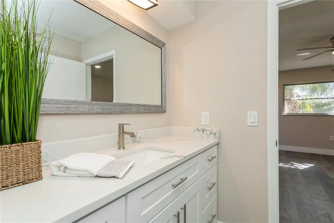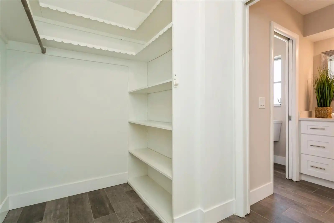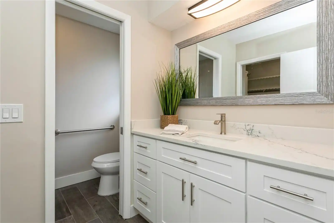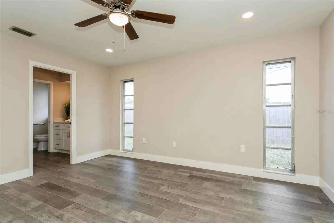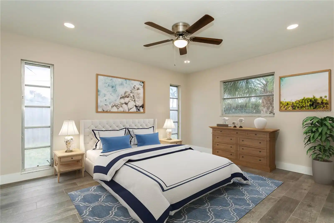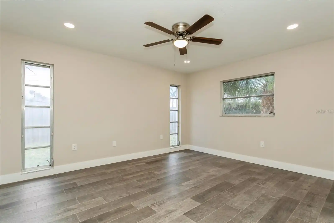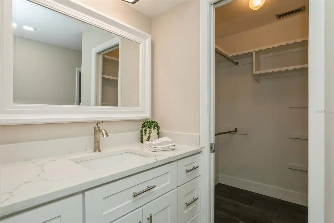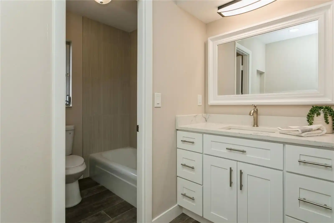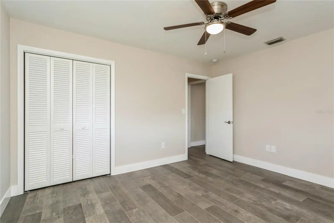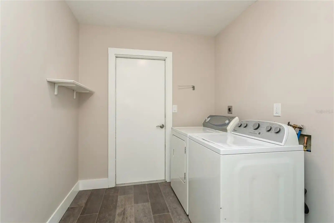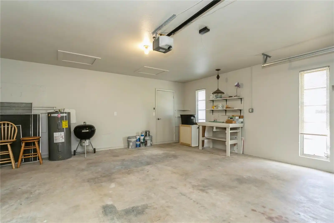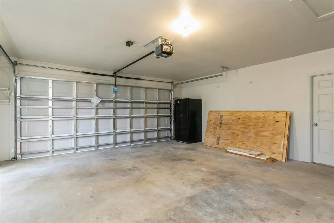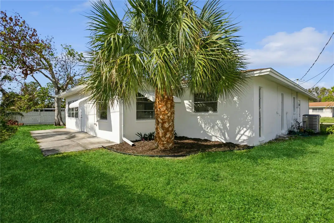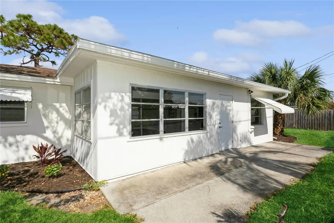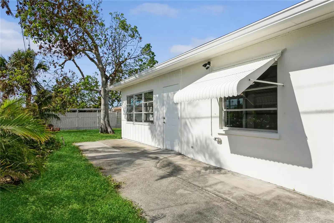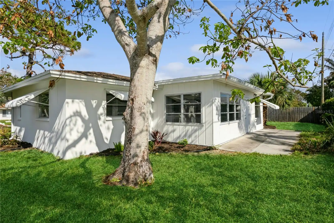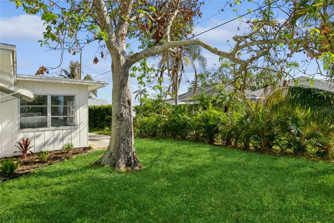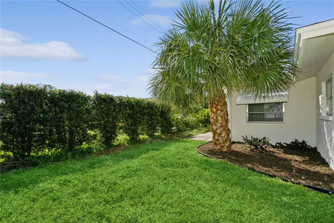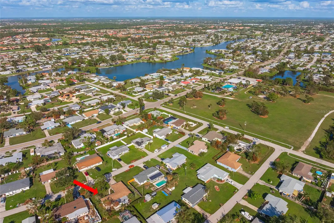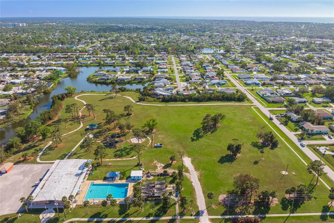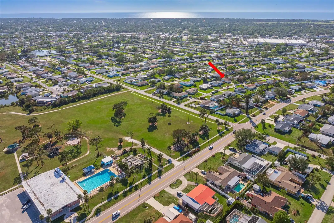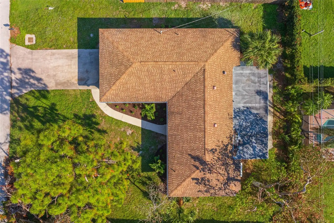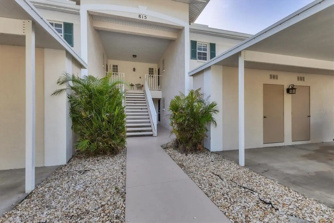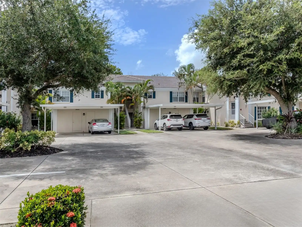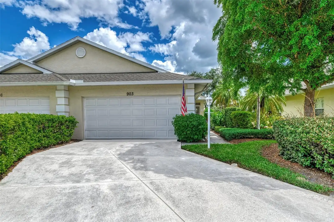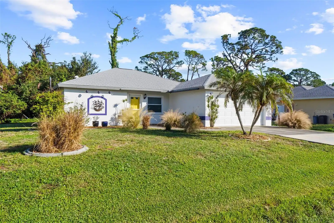Additional Information
Additional Parcels YN
false
Alternate Key Folio Num
0435130030
Appliances
Built-In Oven, Cooktop, Disposal, Dryer, Electric Water Heater, Microwave, Refrigerator, Washer
Building Area Source
Public Records
Building Area Total Srch SqM
134.90
Building Area Units
Square Feet
Calculated List Price By Calculated SqFt
254.13
Construction Materials
Stucco
Cumulative Days On Market
11
Elementary School
Garden Elementary
Exterior Features
Lighting, Private Mailbox, Sliding Doors
Flood Zone Date
2024-03-27
Flood Zone Panel
12115C0333G
High School
Venice Senior High
Interior Features
Ceiling Fans(s), Kitchen/Family Room Combo, Living Room/Dining Room Combo, Open Floorplan, Walk-In Closet(s)
Internet Address Display YN
true
Internet Automated Valuation Display YN
false
Internet Consumer Comment YN
false
Internet Entire Listing Display YN
true
Living Area Source
Public Records
Living Area Units
Square Feet
Lot Size Square Feet
10106
Lot Size Square Meters
939
Middle Or Junior School
Venice Area Middle
Modification Timestamp
2024-11-24T21:06:34.521Z
Public Remarks
Welcome to your dream home—where style meets comfort in every corner! This stunning, completely renovated 2-bedroom, 2-bathroom gem is ready for you to move in and start living your best life! Flood Zone X! With brand-new upgrades throughout, this home radiates modern luxury and ease. This spacious and beautifully designed home, featuring two luxurious master bedrooms, each with its own private bathroom. Ideal for multi-generational living, hosting guests, or offering additional privacy, this layout provides the flexibility of two complete suites. Each master bedroom is a tranquil retreat with ample closet space, large windows for natural light, and en-suite bathrooms. One has a walk-in shower and the other a soaking tub, and both elegant finishes. This home combines comfort with thoughtful design, perfect for a range of lifestyles. Step inside to discover sleek, ceramic tile flooring that flows through every room, accented by fresh baseboards and a coastal NEW interior paint scheme. Modern lighting, contemporary ceiling fans, and abundant recessed lights create a bright, inviting atmosphere that feels like new construction! The heart of the home and a chef’s dream kitchen that wows with all-new, high-end appliances, a spacious sink, and efficient disposal. Enjoy sleek countertops, custom cabinetry, and a stylish backsplash that ties the whole look together! Even the garage is fresh and useful with its two spacious stalls, BRAND NEW hurricane impact door, Brand new side hurricane impact door and newly painted interior, a perfect combination of form and function. This home goes beyond aesthetics, featuring an updated electrical panel and home has been repiped for peace of mind and energy efficiency. Finally, step outside to a tastefully landscaped yard, newly painted exterior with stone wall adding charming, eye-catching hurricane impact front door and hurricane impact back door. This home is more than just move-in ready; it’s a modern sanctuary waiting for you to call it your own! Optional membership to the Venice Garden Community pool is available, just a bike ride or walk away. Some of the best shopping and restaurants are within a mile. Downtown Venice also very close and with 10 minutes.
RATIO Current Price By Calculated SqFt
254.13
SW Subdiv Community Name
Venice Gardens
Showing Requirements
Supra Lock Box
Status Change Timestamp
2024-11-13T18:20:52.000Z
Tax Legal Description
LOT 181 VENICE GARDENS UNIT 4
Total Acreage
0 to less than 1/4
Universal Property Id
US-12115-N-0435130030-R-N
Unparsed Address
352 GARDENIA RD
Utilities
Cable Available, Electricity Available










































