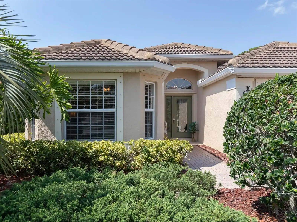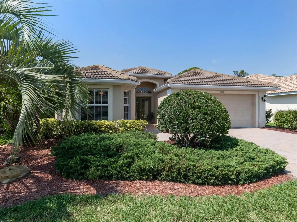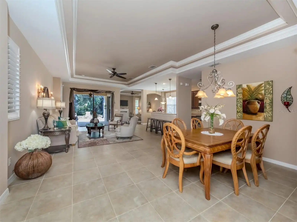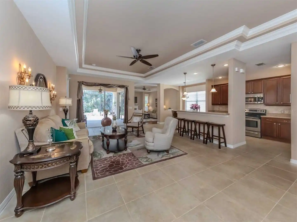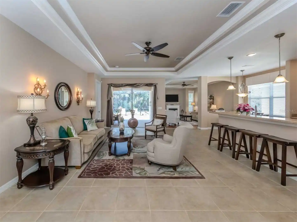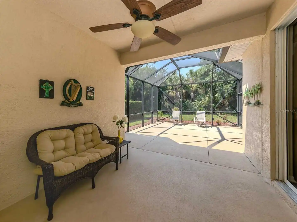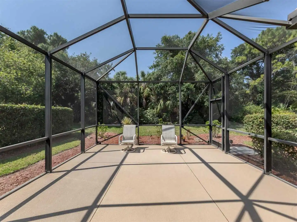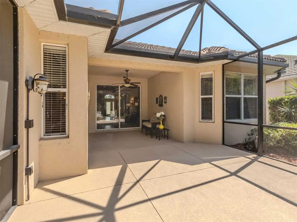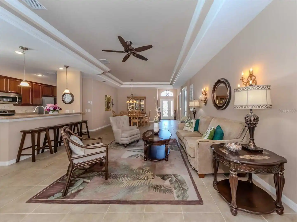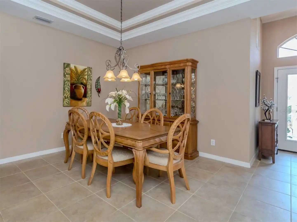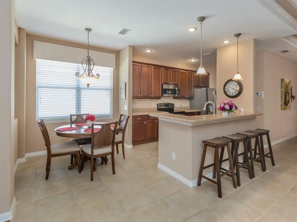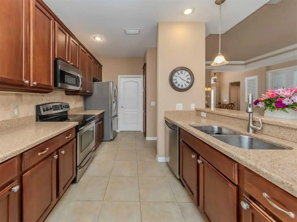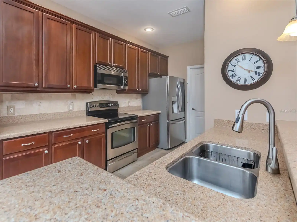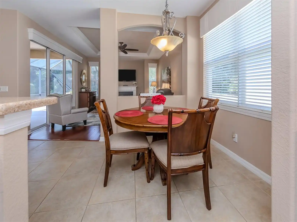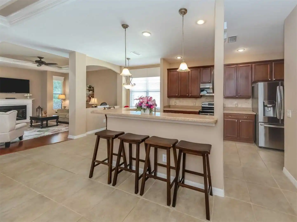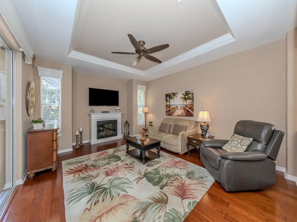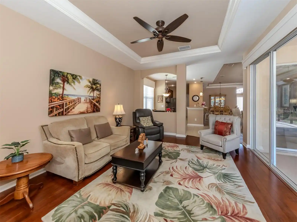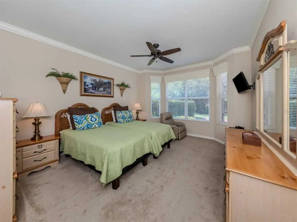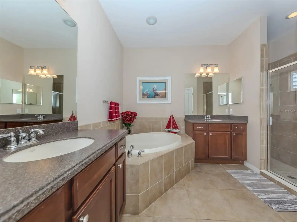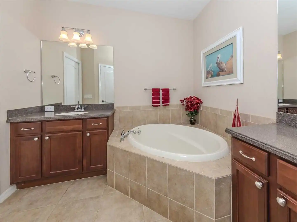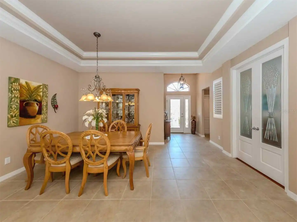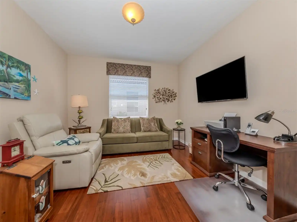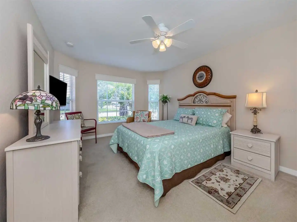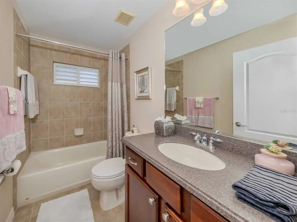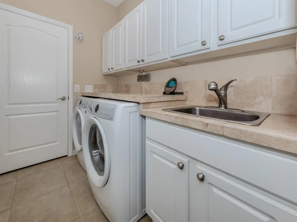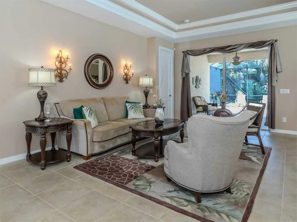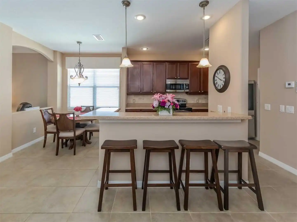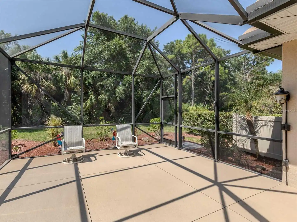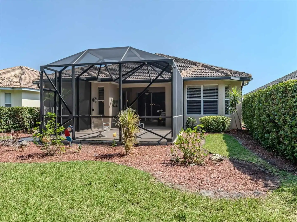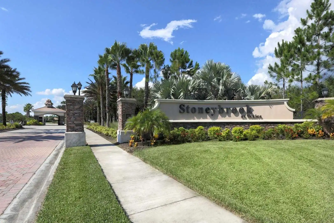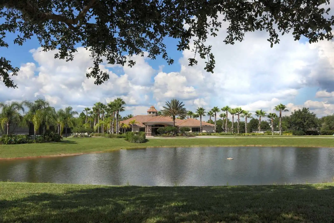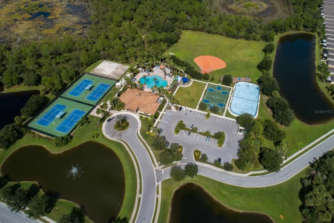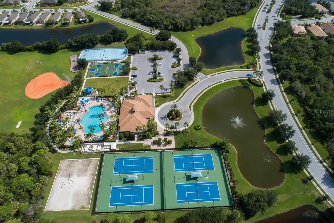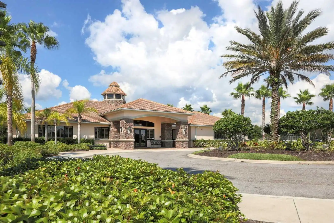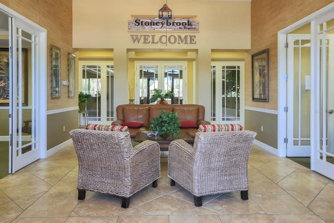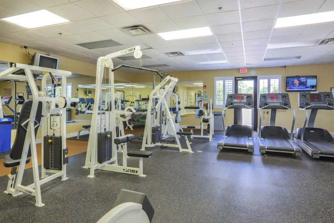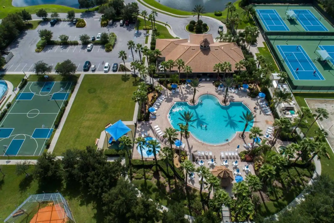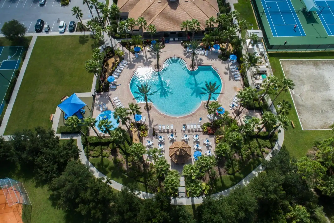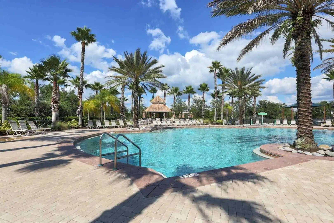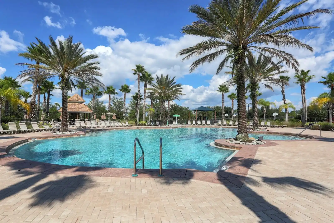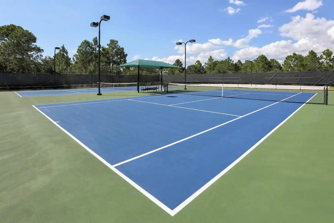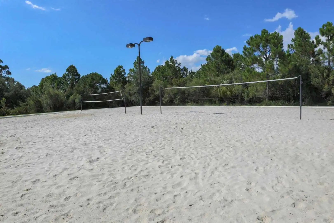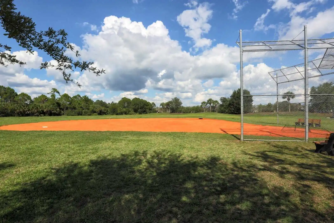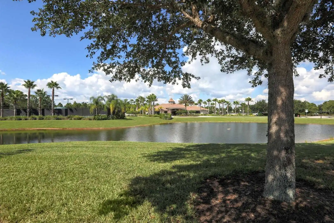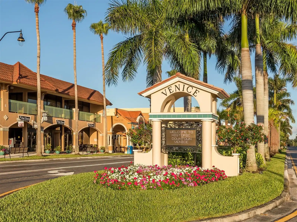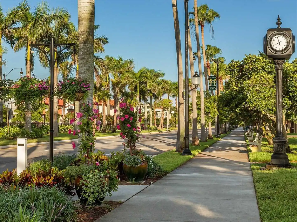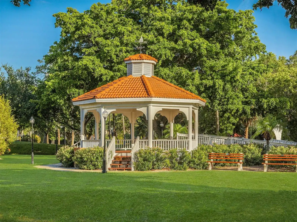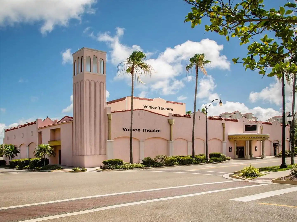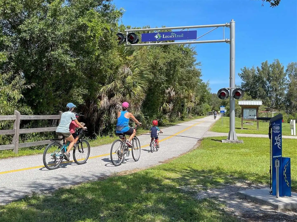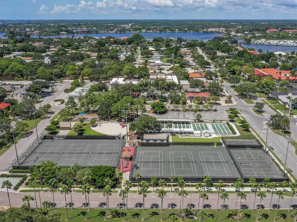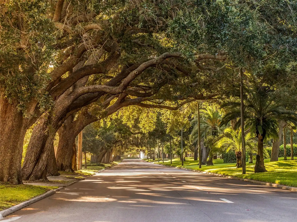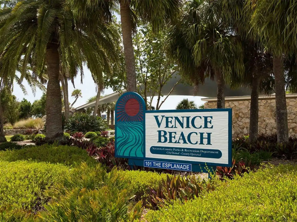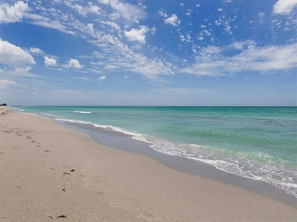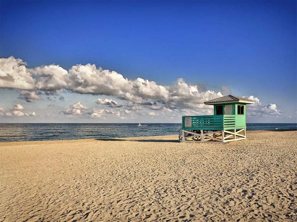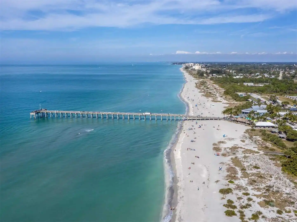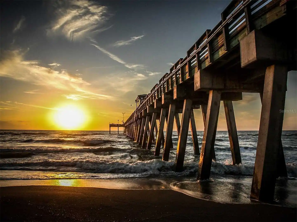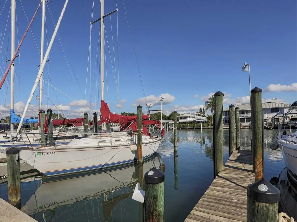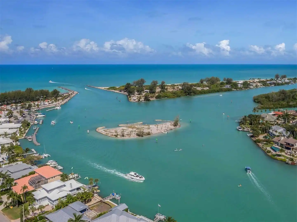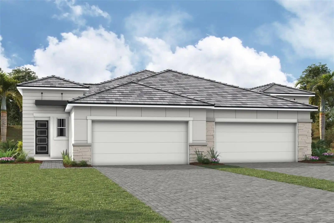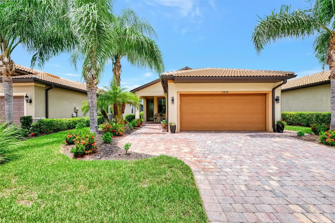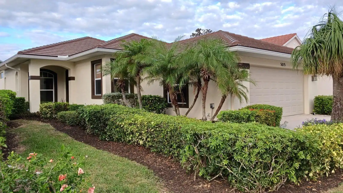Additional Information
Additional Lease Restrictions
Application must be submitted to Property Management for approval, $100 application. Homes may be leased for no less than 30 days and no more than 4 times a year. Please see Rules and Regulations for additional information.
Additional Parcels YN
false
Additional Rooms
Den/Library/Office, Family Room
Alternate Key Folio Num
0755021183
Appliances
Dishwasher, Dryer, Microwave, Range, Refrigerator, Washer
Approval Process
$100 application required and approval from Association.
Architectural Style
Contemporary, Ranch
Association Amenities
Basketball Court, Clubhouse, Fence Restrictions, Fitness Center, Gated, Maintenance, Park, Pickleball Court(s), Playground, Pool, Recreation Facilities, Security, Spa/Hot Tub, Tennis Court(s), Vehicle Restrictions
Association Approval Required YN
1
Association Email
cooper@lelandmanagement.com
Association Fee Frequency
Quarterly
Association Fee Includes
Cable TV, Common Area Taxes, Pool, Escrow Reserves Fund, Maintenance Grounds, Private Road, Recreational Facilities
Association Fee Requirement
Required
Association URL
stoneybrookatvenicecdd.org
Building Area Source
Public Records
Building Area Total Srch SqM
234.86
Building Area Units
Square Feet
Calculated List Price By Calculated SqFt
262.62
Community Features
Buyer Approval Required, Clubhouse, Deed Restrictions, Fitness Center, Gated Community - Guard, Golf Carts OK, Irrigation-Reclaimed Water, Park, Playground, Pool, Sidewalks, Special Community Restrictions, Tennis Courts
Construction Materials
Block, Stucco
Cumulative Days On Market
133
Disclosures
HOA/PUD/Condo Disclosure, Seller Property Disclosure
Elementary School
Taylor Ranch Elementary
Exterior Features
Hurricane Shutters, Lighting, Sidewalk
Fireplace Features
Electric
Flood Zone Date
2024-03-27
Flood Zone Panel
12115C0355G
Flooring
Carpet, Ceramic Tile
High School
Venice Senior High
Interior Features
Ceiling Fans(s), Crown Molding, Eat-in Kitchen, Kitchen/Family Room Combo, Open Floorplan, Primary Bedroom Main Floor, Solid Surface Counters, Split Bedroom, Thermostat, Walk-In Closet(s), Window Treatments
Internet Address Display YN
true
Internet Automated Valuation Display YN
false
Internet Consumer Comment YN
false
Internet Entire Listing Display YN
true
Laundry Features
Inside, Laundry Room
Living Area Source
Public Records
Living Area Units
Square Feet
Lot Size Square Meters
584
Middle Or Junior School
Venice Area Middle
Modification Timestamp
2024-09-28T15:53:07.396Z
Num Of Own Years Prior To Lease
1
Patio And Porch Features
Covered, Front Porch, Patio, Screened
Pet Size
Extra Large (101+ Lbs.)
Previous List Price
520000
Price Change Timestamp
2024-08-14T23:33:33.000Z
Public Remarks
Resort-style living in Stoneybrook at Venice. This lovely Dover floor plan home is being offered turnkey furnished with an open great room/dining room layout. No detail was overlooked when selecting the finishes in this home. Crown molding and coffered ceilings accent the open family room. In the adjacent living room there is a tray ceiling, crown molding and a relaxing electric fireplace with sliders to the oversized lanai. The kitchen is a chef's delight with stainless steel appliances, ample cabinet storage, extended counter space, a pantry and a large eat-in space with a separate dining area easily accommodating family and friends. In the generous owner's suite, you will find dual closets, an en-suite bath with dual sinks, a walk-in shower and a garden tub. The split floor plan offers a light and airy additional bedroom complete with an expansive bay window, and a beautiful library/den space with double doors and plantation shutters that can easily be used as another sleeping space for guests. This home features an interior laundry room and a two-car garage. The extended lanai offers an ample covered sitting area as well as a screened area to enjoy the panoramic preserve view and the Florida Sunshine. The highly sought-after, gated, family-friendly Stoneybrook at Venice community has many amenities such as a guard gate, community center, resort-style pool, kid's splash pool, state-of-the-art fitness center, lighted tennis courts, basketball court, an in-line skating rink and sand volleyball. Stoneybrook of Venice is ideally located close to I-75 and downtown Venice, shopping, dining, Gulf beaches and Sarasota County's A-rated schools. The HOA fee includes cable television, a staffed guard gate, and water for the outside sprinkler and irrigation system. Schedule your private showing today.
RATIO Current Price By Calculated SqFt
262.62
Realtor Info
As-Is, Docs Available, Lease Restrictions, No Sign
SW Subdiv Community Name
Stoneybrook At Venice
Showing Requirements
Appointment Only, Lock Box Electronic, ShowingTime
Status Change Timestamp
2024-09-28T15:51:23.000Z
Tax Legal Description
LOT 1183, STONEYBROOK AT VENICE UNIT 2
Tax Other Annual Assessment Amount
595
Temp Off Market Date
2024-09-28
Total Acreage
0 to less than 1/4
Universal Property Id
US-12115-N-0755021183-R-N
Unparsed Address
2144 MESIC HAMMOCK WAY
Utilities
Cable Connected, Electricity Connected, Sewer Connected, Sprinkler Recycled, Underground Utilities, Water Connected
Vegetation
Mature Landscaping
Window Features
Drapes, Window Treatments
Years Of Owner Prior To Leasing Req YN
1



























































