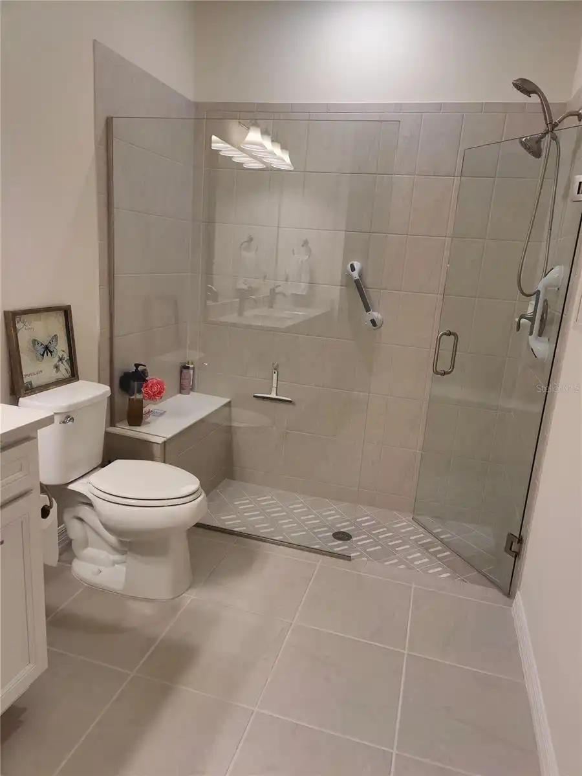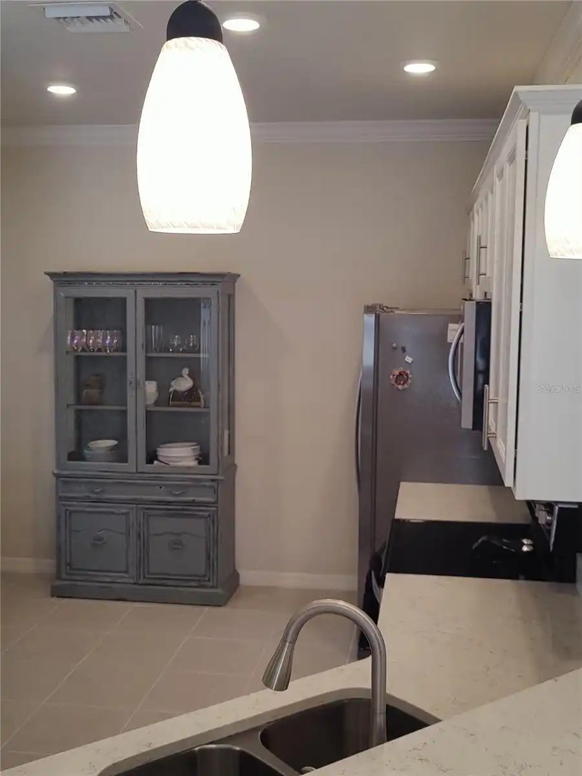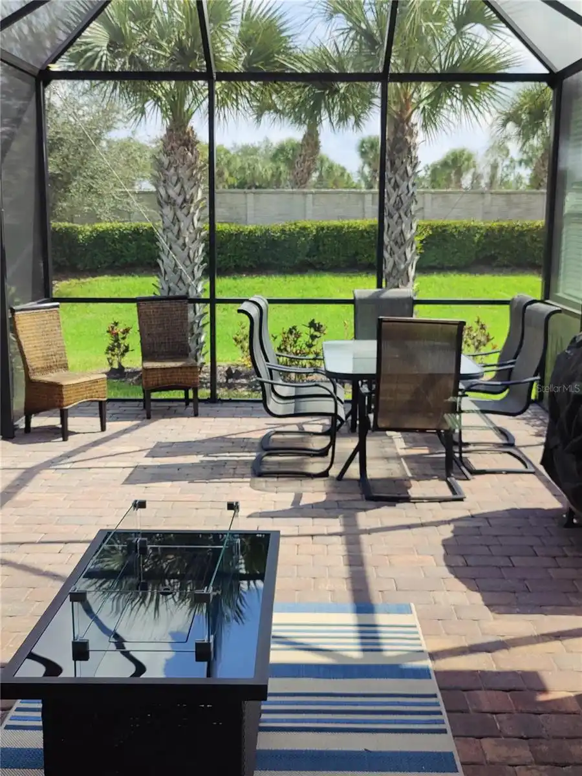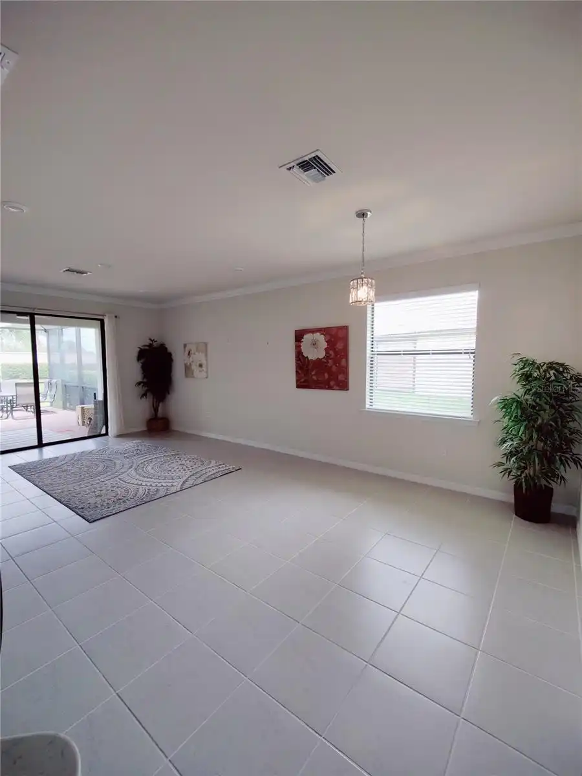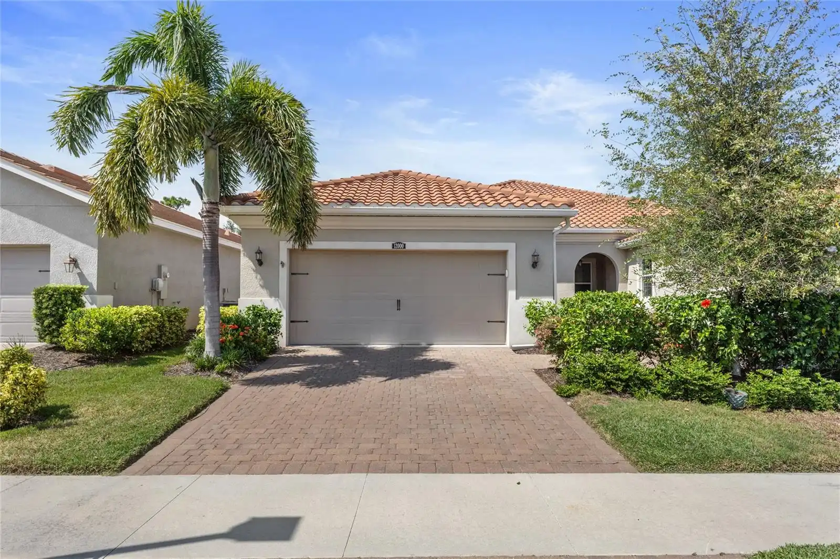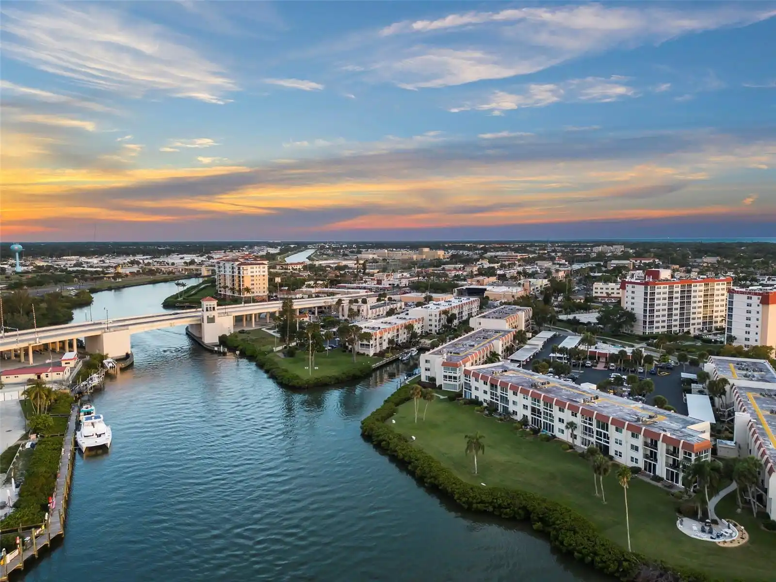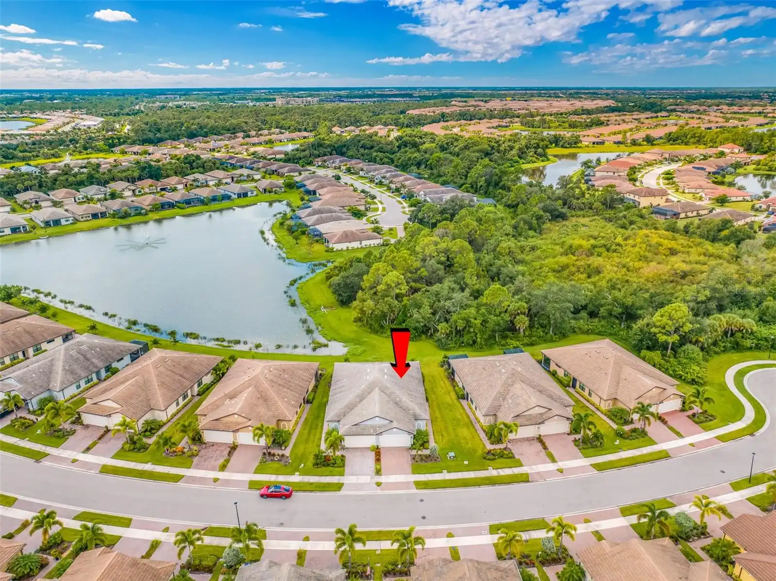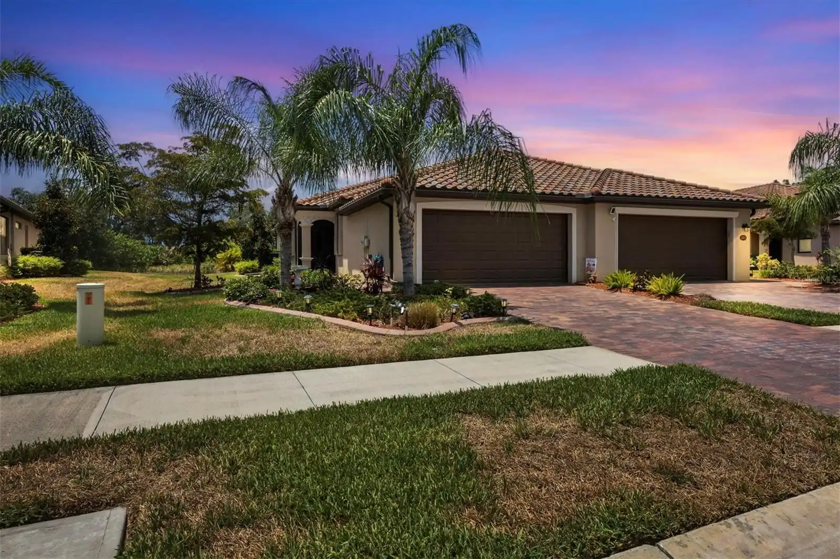Additional Information
Accessibility Features
Accessible Approach with Ramp
Additional Lease Restrictions
Na
Additional Parcels YN
false
Additional Rooms
Attic, Den/Library/Office, Family Room, Formal Dining Room Separate, Inside Utility
Appliances
Dishwasher, Disposal, Dryer, Electric Water Heater, Freezer, Ice Maker, Microwave, Range, Range Hood, Refrigerator, Washer
Association Amenities
Cable TV, Clubhouse, Fitness Center, Gated, Maintenance, Playground, Pool, Security, Spa/Hot Tub, Tennis Court(s)
Association Email
cburch@castlegroup.com
Association Fee Frequency
Monthly
Association Fee Includes
Guard - 24 Hour, Cable TV, Pool, Internet, Maintenance Grounds, Management, Private Road, Recreational Facilities, Security
Association Fee Requirement
Required
Building Area Source
Public Records
Building Area Total Srch SqM
149.67
Building Area Units
Square Feet
Calculated List Price By Calculated SqFt
284.92
Community Features
Association Recreation - Owned, Deed Restrictions, Gated Community - Guard, Golf Carts OK, Irrigation-Reclaimed Water, Playground, Pool, Sidewalks, Tennis Courts
Construction Materials
Stucco
Cumulative Days On Market
143
Exterior Features
Hurricane Shutters, Irrigation System, Sidewalk, Sliding Doors, Tennis Court(s)
Interior Features
Ceiling Fans(s), Open Floorplan, Solid Surface Counters, Solid Wood Cabinets, Stone Counters, Thermostat, Walk-In Closet(s), Window Treatments
Internet Address Display YN
true
Internet Automated Valuation Display YN
true
Internet Consumer Comment YN
true
Internet Entire Listing Display YN
true
Laundry Features
Inside, Laundry Room
List AOR
Pinellas Suncoast
Living Area Source
Public Records
Living Area Units
Square Feet
Lot Features
Level, Sidewalk
Lot Size Square Meters
610
Modification Timestamp
2024-10-23T17:21:07.919Z
Num Of Own Years Prior To Lease
1
Patio And Porch Features
Covered, Patio, Rear Porch, Screened
Pet Size
Extra Large (101+ Lbs.)
Previous List Price
494000
Price Change Timestamp
2024-07-05T20:01:47.000Z
Public Remarks
Beautiful and spacious Island Walk Villa. This cascadia model is super clean and move-in ready. This home is light and bright with tile throughout. Quartz countertops in the kitchen and bathrooms. The kitchen has upgraded cabinets, quartz, pendant lighting, and stainless steel appliances. The master and guest bathrooms also have upgraded quartz and cabinets. Dual vanities in master bath. Beautiful tile shower with frameless door. This open concept floor plan has a generous sized great room and dining area. Large third room with French doors makes for a perfect den, office, or bedroom. Enjoy tranquility and the warm Florida sun on your large extended lanai with private landscaping and burming. This home is in a great location close to both amenities centers. Some additional upgrades are: key-less front entry, tile throughout main living, crown molding, additional recessed lighting, extended lanai with extra privacy and space between you and your neighbor. IslandWalk is one of VENICE'S most social communities with full time activity directors, many events, clubs and activities. Two community clubhouses, an event center, two resort style pools, a LAP pool, 12 PICKLE BALL Courts, 8 Har Tru Tennis Courts, DOG PARK, Playground, Basketball Court, Community Garden and more. The entire community is surrounded by walking and biking trails. VENETIAN bridges and water throughout! The new Atlanta Braves Stadium is a short bike ride away. The new marketplace is now complete with PUBLIX, restaurants, shopping, gas station, etc!
RATIO Current Price By Calculated SqFt
284.92
SW Subdiv Community Name
Islandwalk At The West Villages
Security Features
Gated Community, Security Gate, Security System Owned, Smoke Detector(s)
Showing Requirements
Call Before Showing, ShowingTime
Status Change Timestamp
2024-10-23T13:25:07.000Z
Tax Book Number
51-190-218
Tax Legal Description
LOT 168, ISLANDWALK AT THE WEST VILLAGES PHASE 5, PB 51 PG 190-218
Tax Other Annual Assessment Amount
292
Total Acreage
0 to less than 1/4
Universal Property Id
US-12115-N-0801040168-R-N
Unparsed Address
12831 ORIAGO ST
Utilities
BB/HS Internet Available, Cable Available, Cable Connected, Electricity Available, Electricity Connected
Vegetation
Mature Landscaping
Water Source
Canal/Lake For Irrigation
Window Features
Blinds, Drapes, Rods, Shutters, Window Treatments
Years Of Owner Prior To Leasing Req YN
1























