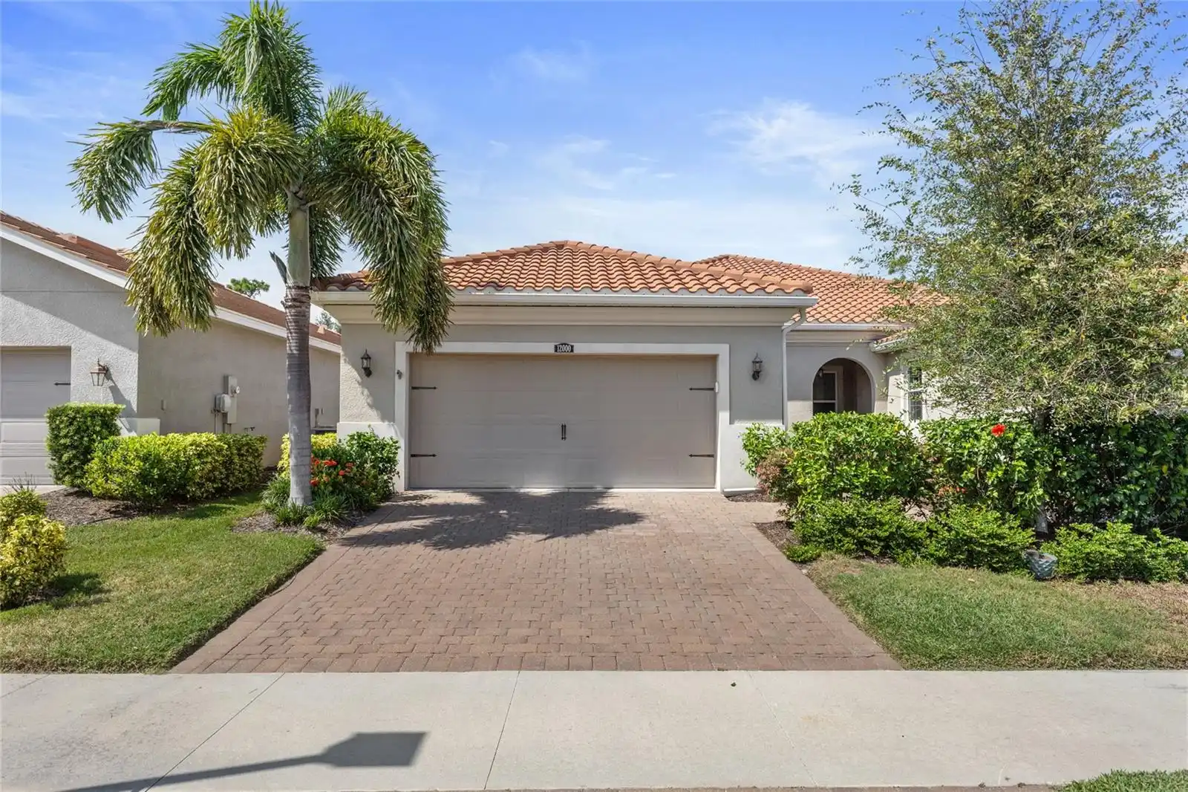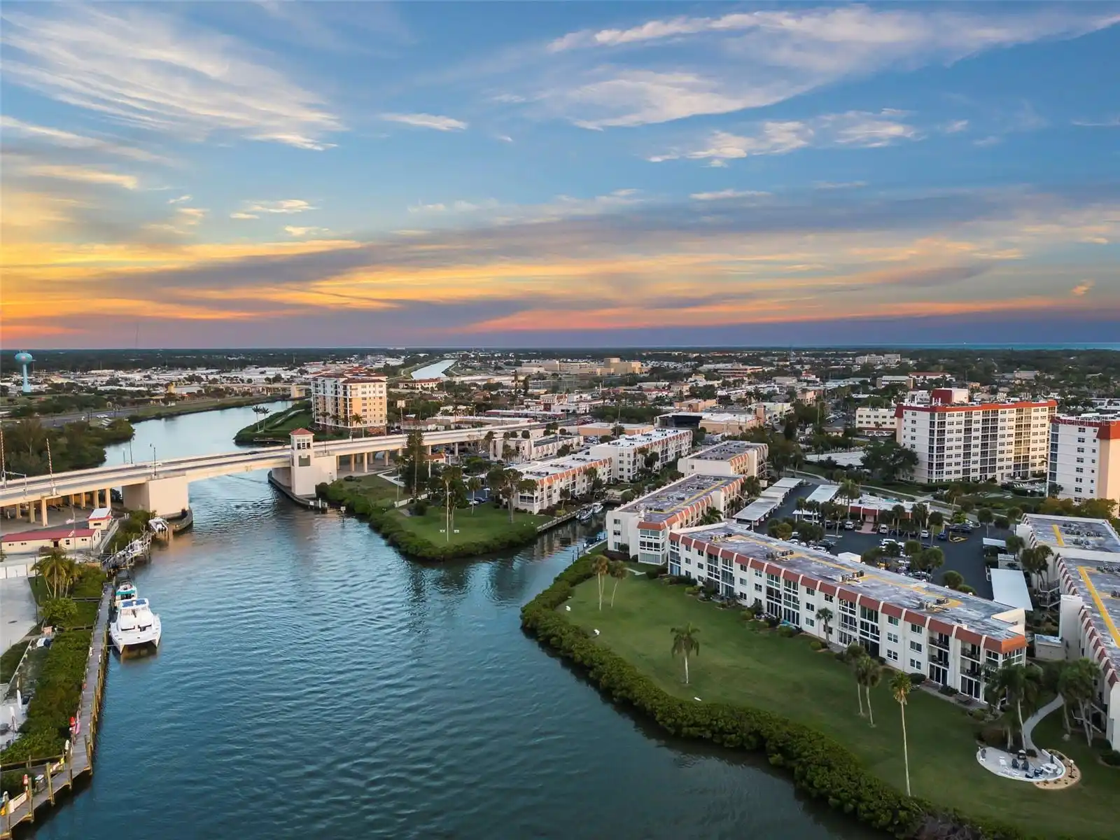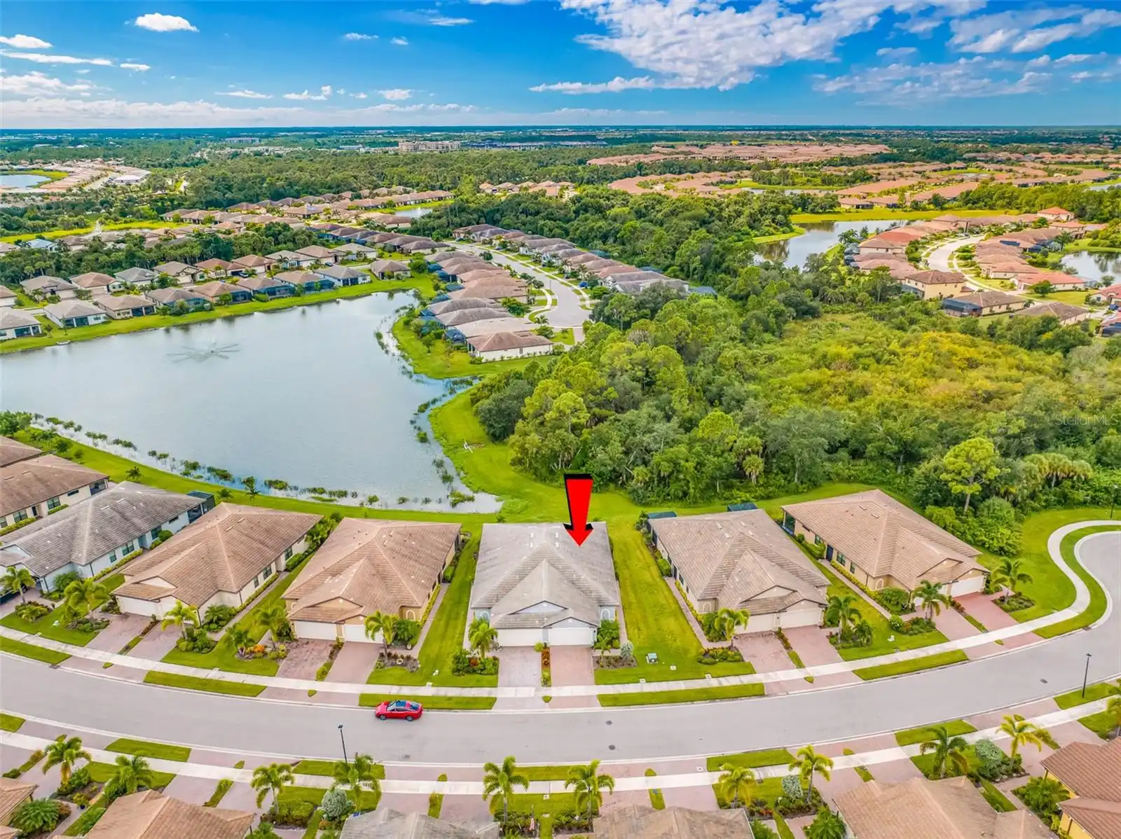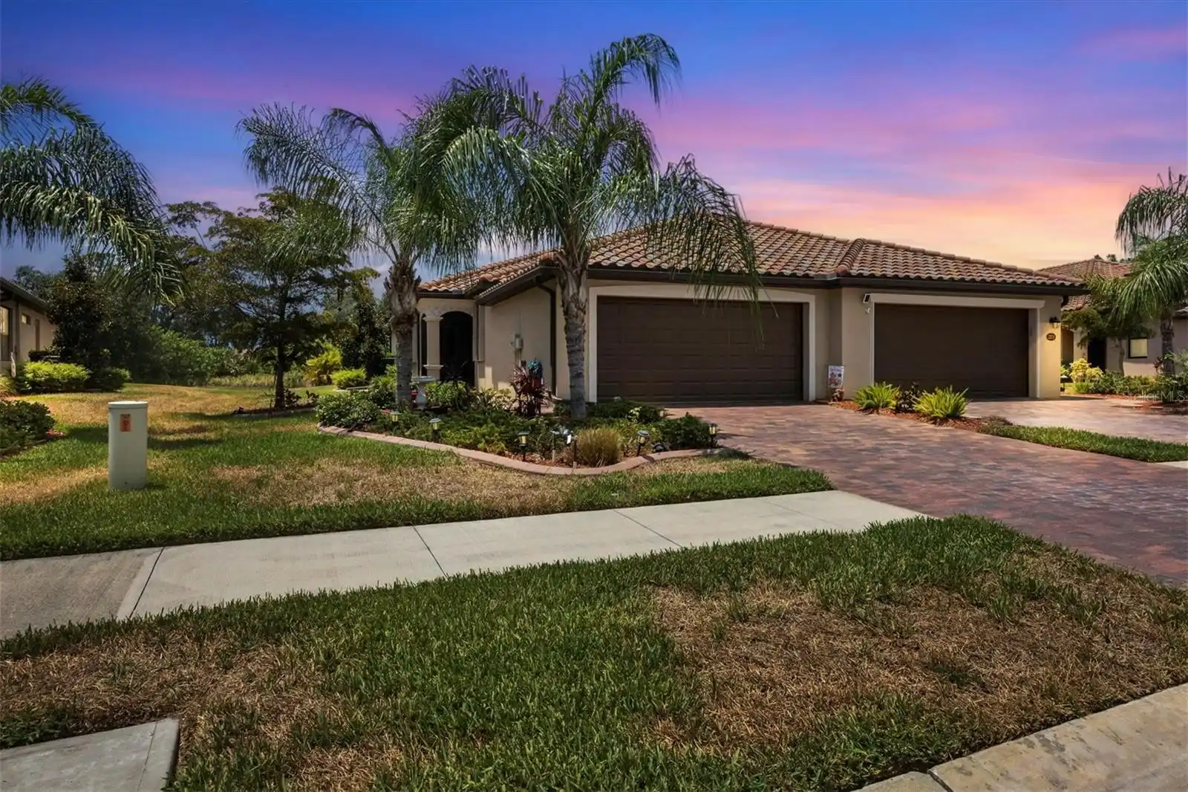Additional Information
Additional Lease Restrictions
Refer To HOA Docs and Sarasota County Lease restrictions.
Additional Parcels YN
false
Additional Rooms
Bonus Room, Den/Library/Office
Alternate Key Folio Num
0782131040
Appliances
Convection Oven, Dishwasher, Disposal, Dryer, Electric Water Heater, Exhaust Fan, Ice Maker, Microwave, Range Hood, Refrigerator, Washer, Water Filtration System, Water Softener
Approval Process
No portion of the home (other than the entire home) may be rented. No home may be rented for a term of less than six months. Not less than 10 days after the effective day of the lease, the owner shall furnish the association a copy of the lease.
Association Amenities
Cable TV, Clubhouse, Fitness Center, Gated, Pickleball Court(s), Playground, Pool, Security, Tennis Court(s)
Association Approval Required YN
1
Association Email
ssoltis@castlegroup.com
Association Fee Frequency
Quarterly
Association Fee Includes
Cable TV, Common Area Taxes, Pool, Escrow Reserves Fund, Maintenance Grounds, Security
Association Fee Requirement
Required
Builder Name
DiVosta Homes
Building Area Source
Public Records
Building Area Total Srch SqM
191.38
Building Area Units
Square Feet
Calculated List Price By Calculated SqFt
320.04
Community Features
Buyer Approval Required, Clubhouse, Community Mailbox, Deed Restrictions, Dog Park, Fitness Center, Gated Community - Guard, Golf Carts OK, Irrigation-Reclaimed Water, Playground, Pool, Tennis Courts
Complex Community Name NCCB
ISLANDWALK
Construction Materials
Block
Cumulative Days On Market
33
Elementary School
Taylor Ranch Elementary
Exterior Features
Sidewalk, Sprinkler Metered
Flood Zone Date
2024-03-27
Flood Zone Panel
12115C0361G
Foundation Details
Block, Slab
High School
Venice Senior High
Interior Features
Open Floorplan, Primary Bedroom Main Floor, Solid Surface Counters, Solid Wood Cabinets, Window Treatments
Internet Address Display YN
true
Internet Automated Valuation Display YN
false
Internet Consumer Comment YN
false
Internet Entire Listing Display YN
true
Laundry Features
Electric Dryer Hookup, Inside, Laundry Room, Washer Hookup
Living Area Source
Public Records
Living Area Units
Square Feet
Lot Features
Landscaped, Sidewalk, Paved
Lot Size Square Meters
526
Middle Or Junior School
Venice Area Middle
Modification Timestamp
2024-11-19T18:42:07.684Z
Patio And Porch Features
Screened
Pet Restrictions
Refer to HOA Docs
Pets Allowed
Cats OK, Dogs OK
Previous List Price
529900
Price Change Timestamp
2024-11-14T15:30:27.000Z
Property Attached YN
false
Public Remarks
NEW IMPROVED PRICE!!! This home is a must see. Welcome to the highly sought after community of Islandwalk in exciting Wellen Park. This magnificent 2 bedroom, plus a den/office, 2 bath, 1437 Sq. Ft home with lake views, features over 40k in upgrades. As you approach the front entry, you will find mature landscaping, an expanded brick paver sitting area, custom lighting, and a custom front entry door. Inside will take your breath away with its beautiful decor and its well-thought-out designer upgrades will satisfy the most discerning buyer You will find custom plantation shutters on all windows, beautiful tile in every room. No Carpets!!! 8 ft high six panel doors, recessed lighting and custom lighting fixtures throughout. This open concept living room, dining room combo features high ceilings with plenty of room to entertain guest and family. This custom-built kitchen features a huge island with seating for three, Quartz counter tops, soft pull and close custom cabinetry, a huge pantry, a stainless under mount sink and stainless appliances including a French door refrigerator with ice/water dispenser and huge freezer. A convection oven for all you bakers and a water purifying system. From the kitchen there is also access to a huge, expanded screen enclosed, brick paved lanai area overlooking your beautifully landscaped, lake side private lot. This is perfect spot for entertaining family and friends or just enjoying a cup of coffee and a book in solitude. This home's split bedroom plan offers a generous size Primary bedroom with an ensuite bathroom with, a custom a vanity with quartz countertop, dual sinks and a great sized shower with a frameless glass door, and a huge walk-in closet. The second bedroom is also generous in size with a double closet. The second bath is located in the hallway, for privacy of guest and has a custom vanity and a tub / shower unit with a frameless glass shower door. The den / office is also generous in size with plenty of room for a sleeper sofa, a good size desk and seating. The laundry is located inside the home and features a full-size washer and dryer and cabinets above for plenty of storage. The oversized garage fits two vehicles and has access for storage in the attic of the home. And let us not forget Islandwalks many amenities. Twenty-four-hour security guarded gate entry, two clubhouses with two activity directors, a fitness center, movement rooms, heated tropical pool and lap pool, spas, tennis courts, pickleball courts, billiards, bocce, basketball courts, kid's playground, dog park, covered picnic tables, a lakeside gazebo, walking trails and nature preserve. Islandwalk is only a five-minute drive to Downtown Wellen Park and all of its activities, restaurants, concerts, shopping (Costco) and Cool Today Baseball Park. Pre-season home of the Atlanta Braves. Then it's a fifteen-minute ride to multiple beaches, boat launches, the South Jetty, Downtown Venice's many restaurants, theaters and shopping. Enjoy the wonderful Florida Lifestyle in beautiful Islandwalk. The HOA fee at $364 a month includes all Islandwalks amenities, lawn service, mulching, trimming and irrigation, cable tv and Wi-Fi. BETTER HURRY THIS HOME WILL NOT LAST!!! (Furniture is also available for purchase, separately from the owner).
RATIO Current Price By Calculated SqFt
320.04
Realtor Info
As-Is, Assoc approval required, Lease Restrictions, No Sign
Road Surface Type
Asphalt, Paved
SW Subdiv Community Name
Islandwalk At The West Villages
Showing Requirements
See Remarks
Status Change Timestamp
2024-11-14T15:27:59.000Z
Tax Legal Description
LOT 104, ISLANDWALK AT THE WEST VILLAGES PHASE 3A, 3B & 3D-1
Tax Other Annual Assessment Amount
805
Total Acreage
0 to less than 1/4
Universal Property Id
US-12115-N-0782131040-R-N
Unparsed Address
13808 POSADA ST
Utilities
Cable Connected, Electricity Connected, Phone Available, Sewer Connected, Water Connected
Vegetation
Mature Landscaping, Trees/Landscaped













