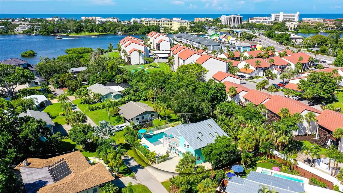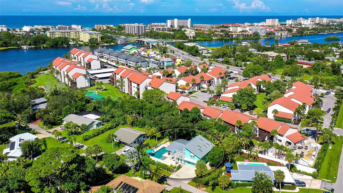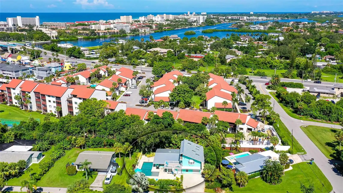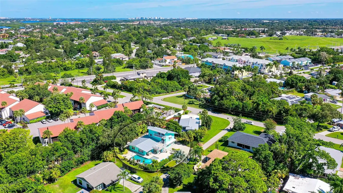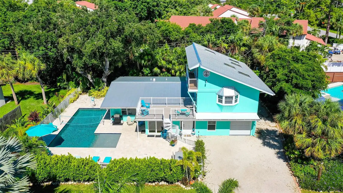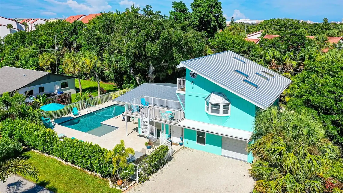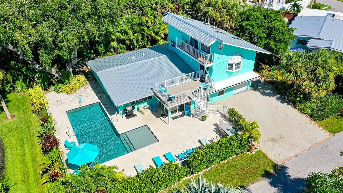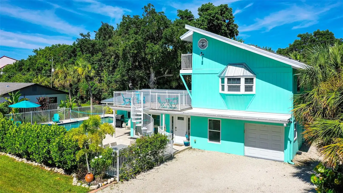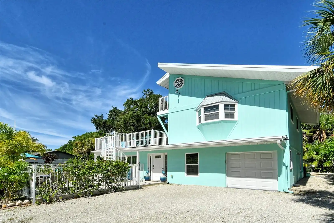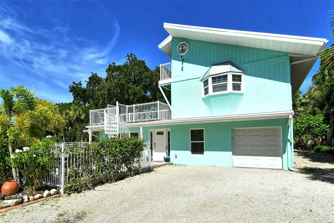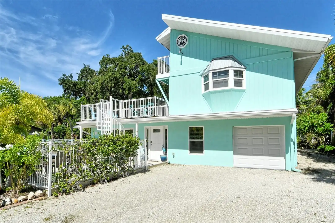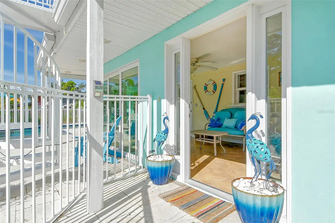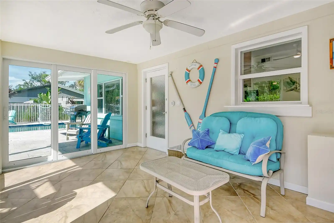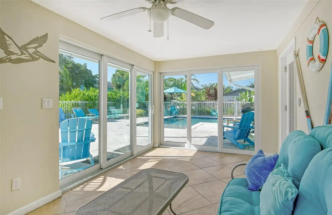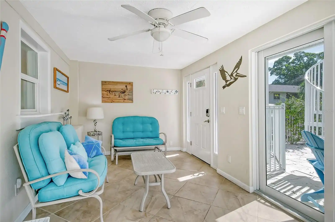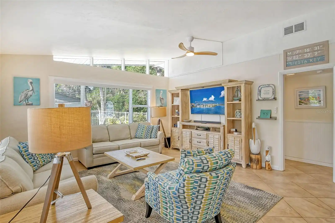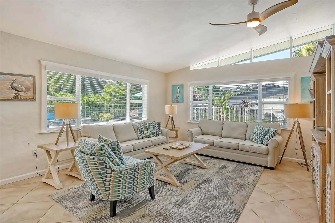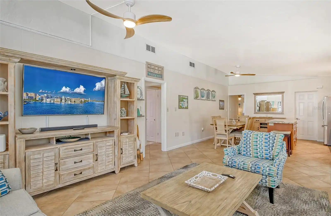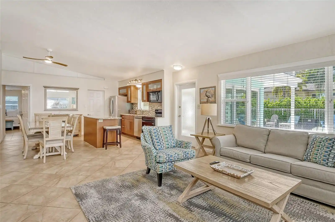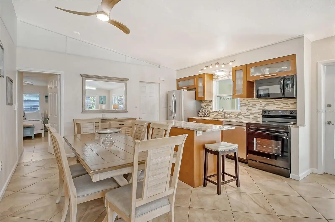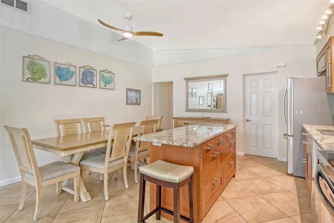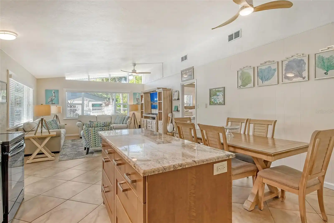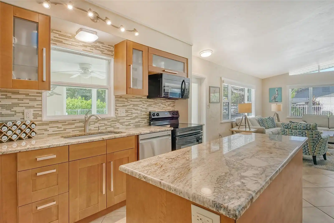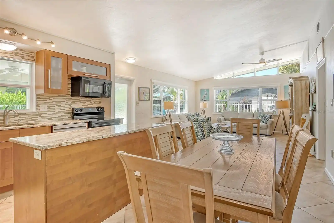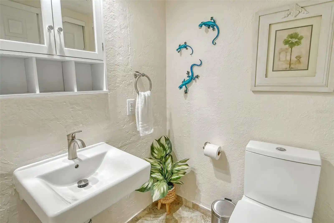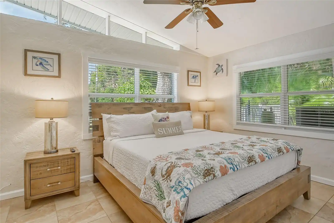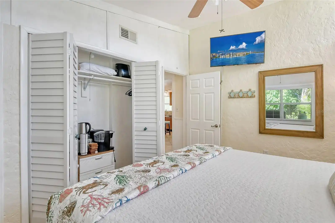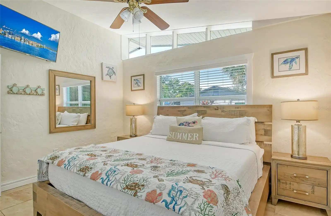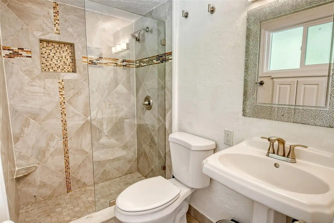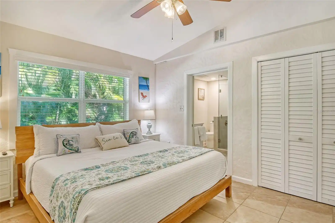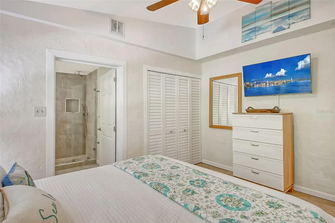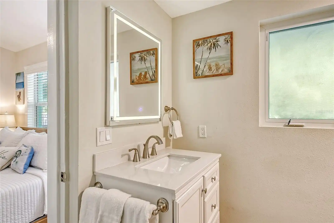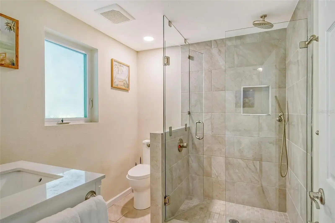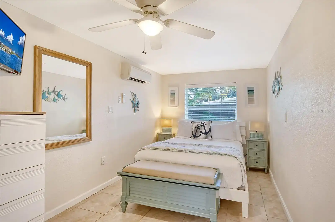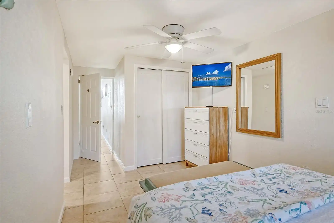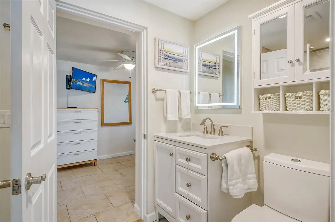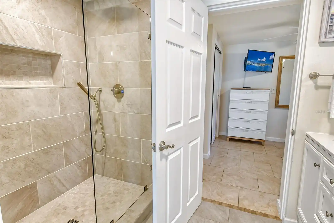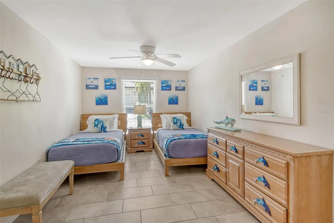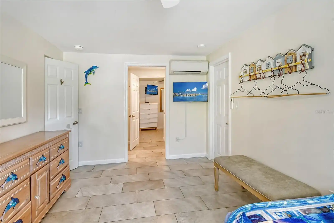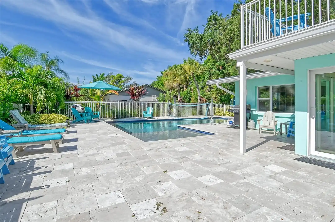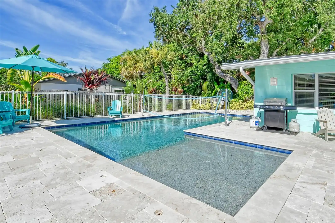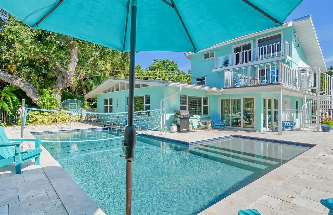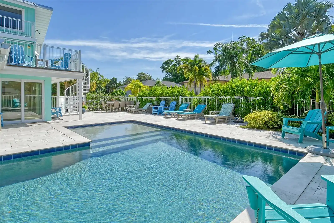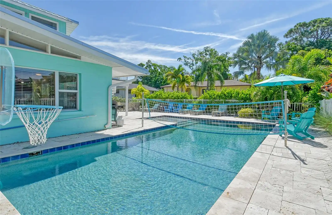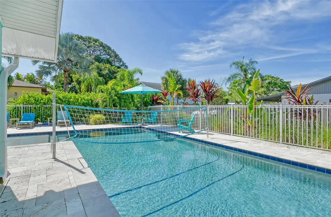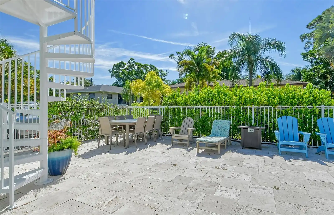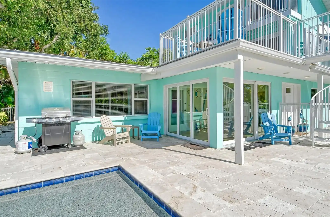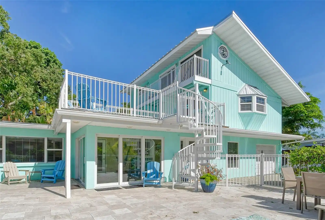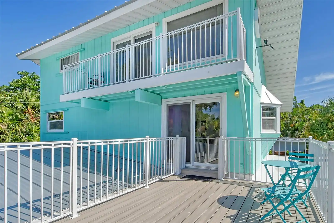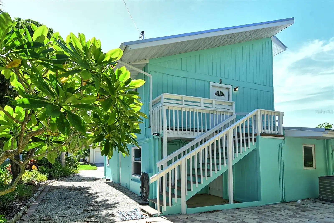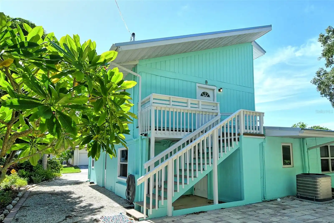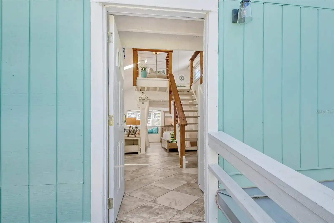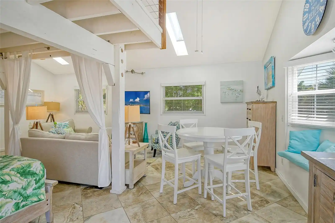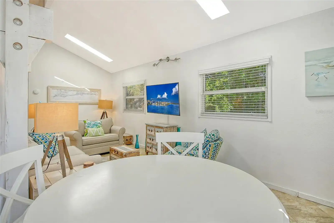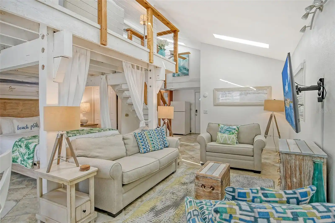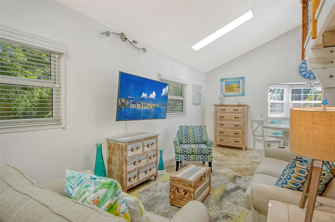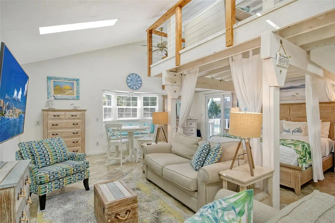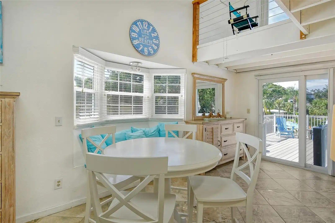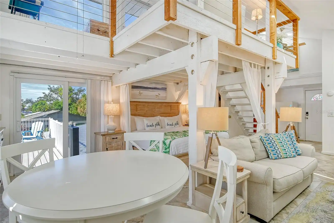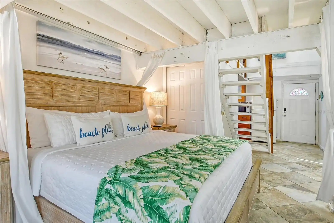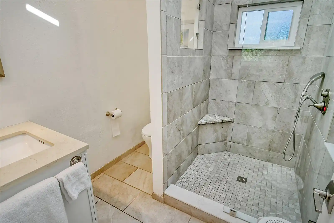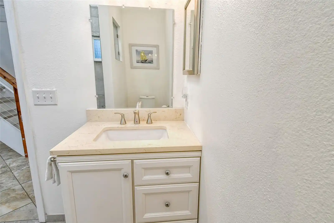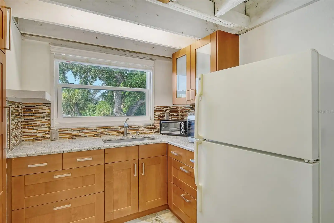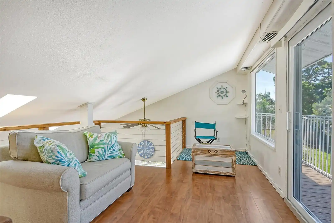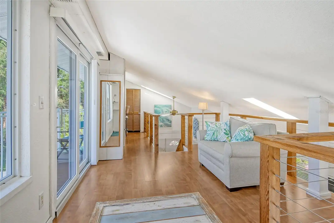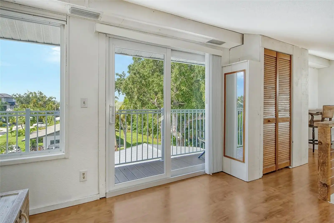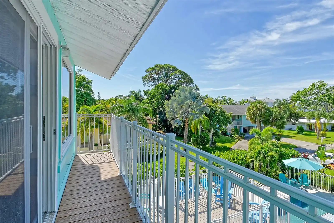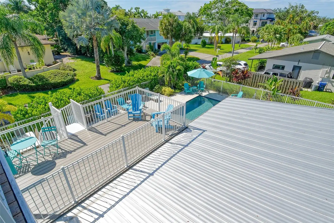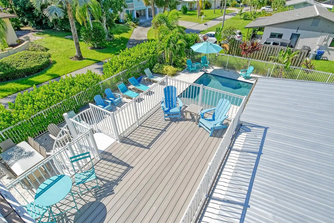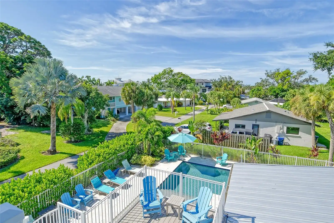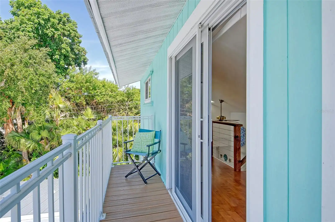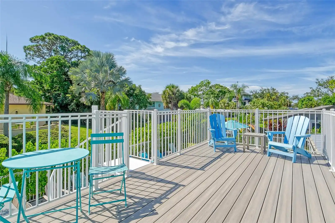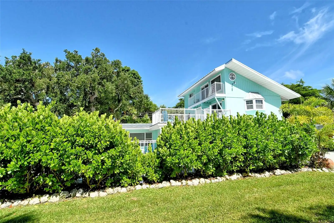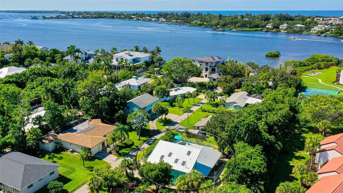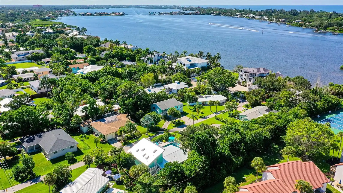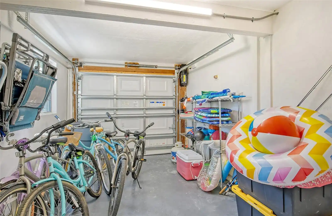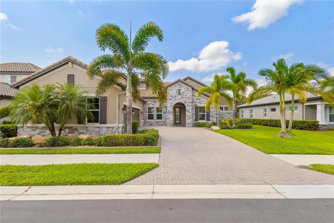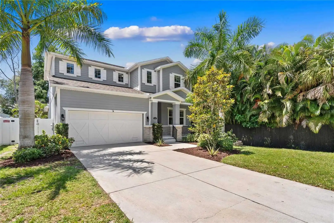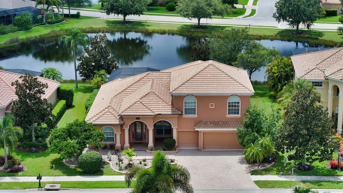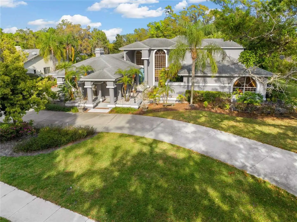Additional Information
Additional Parcels YN
false
Additional Rooms
Den/Library/Office, Florida Room, Interior In-Law Suite w/Private Entry
Appliances
Dishwasher, Dryer, Electric Water Heater, Microwave, Range Hood, Refrigerator, Washer
Architectural Style
Coastal, Key West
Building Area Source
Estimated
Building Area Total Srch SqM
311.60
Building Area Units
Square Feet
Calculated List Price By Calculated SqFt
581.68
Construction Materials
Wood Frame
Cumulative Days On Market
26
Disclosures
Lead Paint, Seller Property Disclosure
Elementary School
Gulf Gate Elementary
Exterior Features
Balcony, Lighting, Rain Gutters, Sliding Doors
Flood Zone Date
2024-03-27
Flood Zone Panel
12115C0144G
Flooring
Ceramic Tile, Tile
High School
Riverview High
Interior Features
Cathedral Ceiling(s), Ceiling Fans(s), Living Room/Dining Room Combo, Open Floorplan, Primary Bedroom Main Floor, Skylight(s), Solid Wood Cabinets, Stone Counters, Vaulted Ceiling(s), Window Treatments
Internet Address Display YN
true
Internet Automated Valuation Display YN
false
Internet Consumer Comment YN
false
Internet Entire Listing Display YN
true
Laundry Features
In Garage
List AOR
Sarasota - Manatee
Living Area Source
Public Records
Living Area Units
Square Feet
Lot Features
FloodZone, Street Dead-End, Paved, Private
Lot Size Square Feet
10000
Lot Size Square Meters
929
Middle Or Junior School
Brookside Middle
Modification Timestamp
2024-11-17T21:06:22.998Z
Other Structures
Guest House
Patio And Porch Features
Deck, Patio, Porch
Pool Features
Child Safety Fence, Deck, Gunite, In Ground
Public Remarks
Discover the perfect blend of relaxation and opportunity in this recently updated and meticulously maintained coastal home, ideally suited as a beach getaway, lucrative Airbnb rental, or a full-time residence with the potential for rental income. Nestled just west of Stickney Point Bridge, this property offers unparalleled convenience, allowing you to walk or bike to Siesta Key’s world-famous beaches while being close to all mainland amenities for shopping, dining, and entertainment. Spacious house with separate upstairs apartment. The main home welcomes you with an open-plan great room, three bedrooms, three and half bathrooms, and a versatile den/office, currently furnished as a 4th bedroom. This home caters to both comfort and functionality. The glass-enclosed Florida room opens on two sides to the expansive pool and sun deck, creating a seamless indoor-outdoor living space. The garage features laundry facilities and ample storage for bicycles, pool, and beach toys, keeping everything you need within easy reach. To the rear of the house, a private staircase leads to a charming upstairs apartment. This light-filled retreat boasts a balcony, terrace and a spiral staircase that connects directly to the pool area. The L-shaped pool, set within a travertine deck, is a tropical oasis, and offers something for everyone —from a spirited game of volleyball to relaxing on the sun shelf. There’s ample space for outdoor dining or cozying up by the firepit on cooler evenings. If the poolside heat becomes too much, retreat to the shady backyard for a refreshing escape. Literally bring your suitcase and move right in to start enjoying a relaxed Florida lifestyle and rental income if so desired. Recent improvements to this attractive home include new roof and interior paint (2023), exterior paint (2022). Rental income information available. Whether you envision a tranquil beach escape, a profitable rental venture, or a delightful full-time residence with added income potential, this home provides the ideal canvas to make your dreams a reality. Don’t delay, schedule a showing today.
RATIO Current Price By Calculated SqFt
581.68
SW Subdiv Community Name
Not Applicable
Showing Requirements
Appointment Only, Contact Call Center, ShowingTime
Status Change Timestamp
2024-10-29T15:04:36.000Z
Tax Legal Description
COM SLY ROW INTRS STICKNEY PT RD & TAMIAMI TR TH S-48-48-W 2409.5 FT TH S-60-49-30-E 412 FT TH S- 29-10-30-W 100 FT TO POB TH S-29 -10-30-W 100 FT TH S-60-49-30-E 100 FT TH N-29-10-30-E 100 FT TH
Total Acreage
0 to less than 1/4
Universal Property Id
US-12115-N-0104130045-R-N
Unparsed Address
1655 MEMORY LN
Utilities
Cable Connected, Electricity Connected
Vegetation
Mature Landscaping, Trees/Landscaped
Window Features
Blinds, Window Treatments












































































