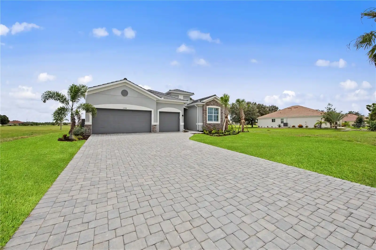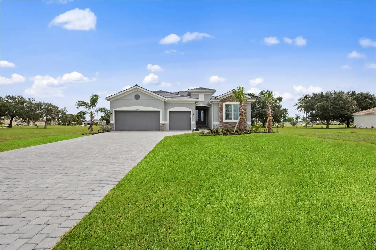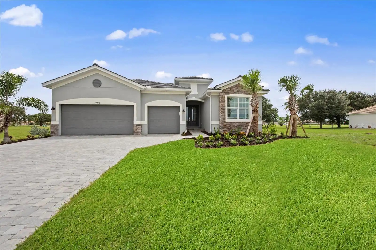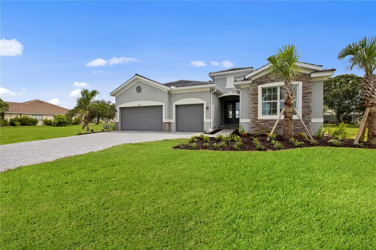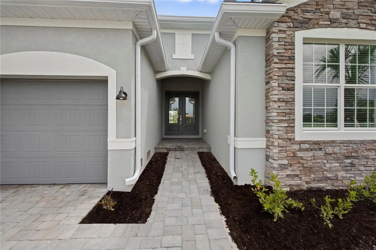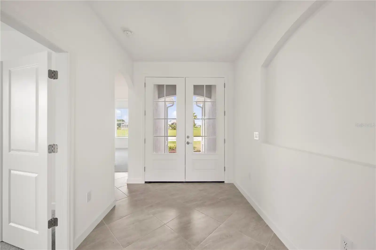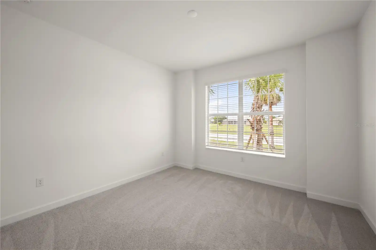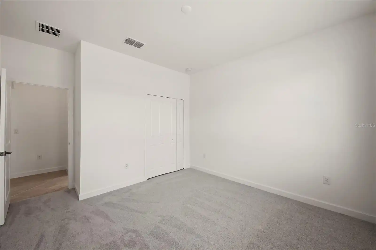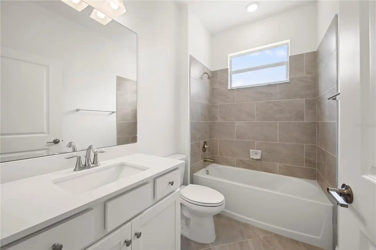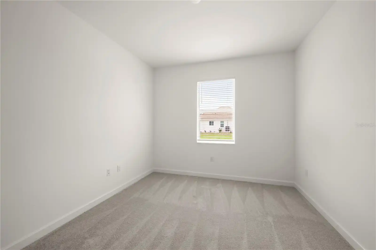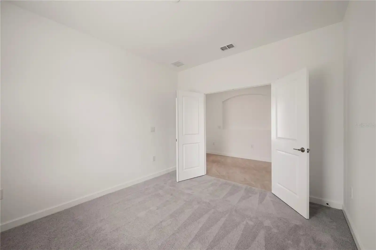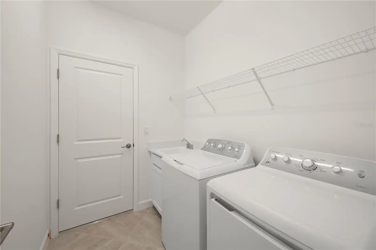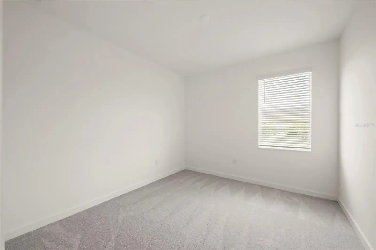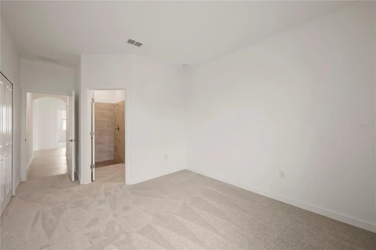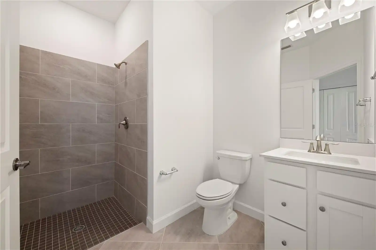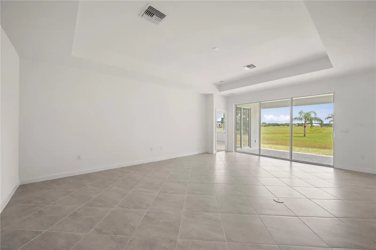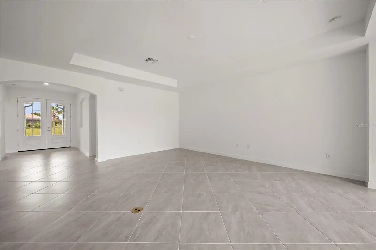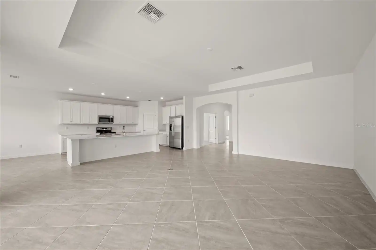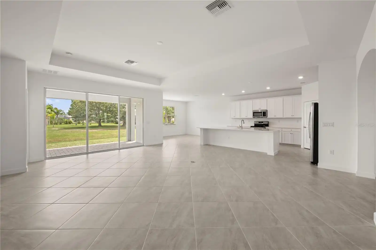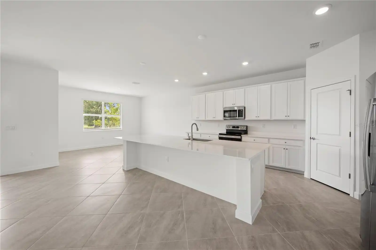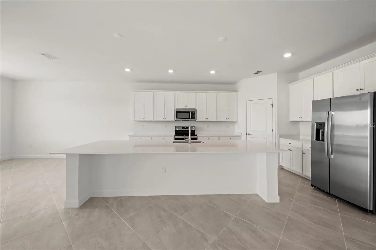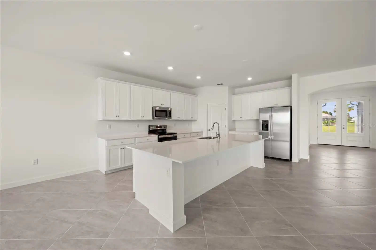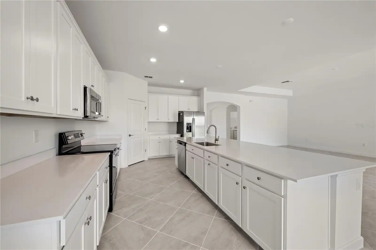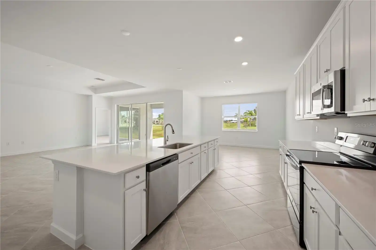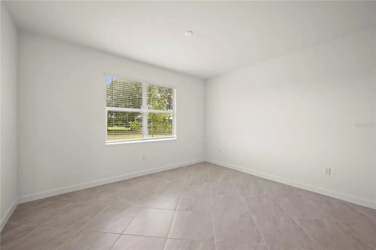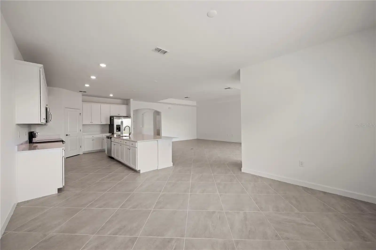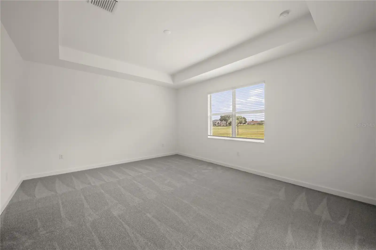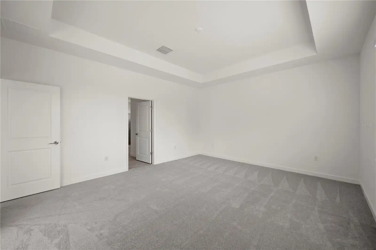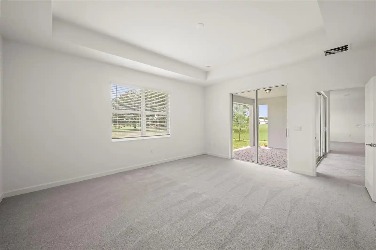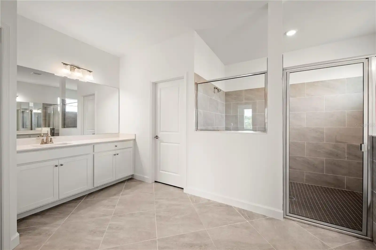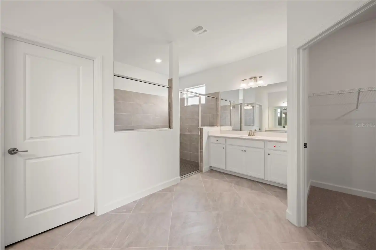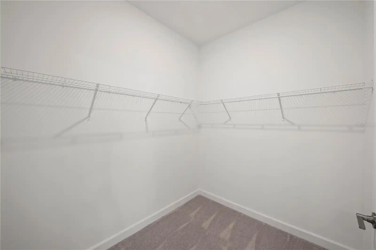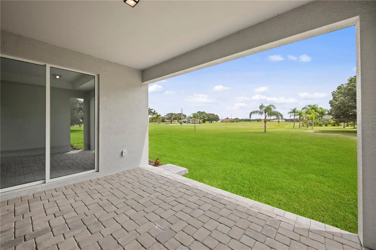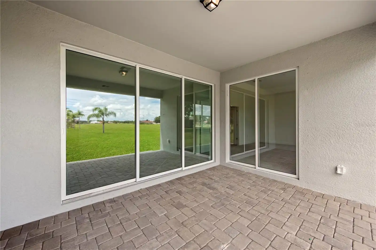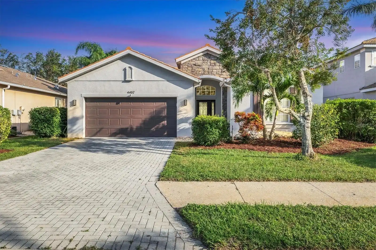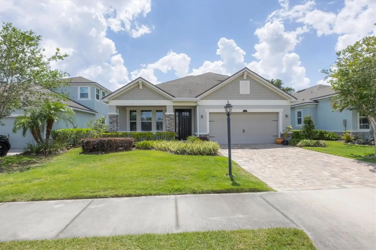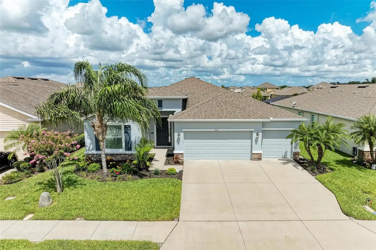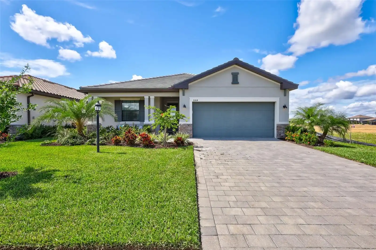Additional Information
Additional Lease Restrictions
See HOA docs for more information
Additional Parcels YN
false
Alternate Key Folio Num
581261009
Appliances
Dishwasher, Disposal, Dryer, Freezer, Ice Maker, Microwave, Range, Refrigerator, Washer
Approval Process
See HOA docs for more information
Architectural Style
Traditional
Association Approval Required YN
1
Association Fee Frequency
Quarterly
Association Fee Requirement
Required
Builder License Number
on record
Builder Model
Summerville II
Building Area Source
Builder
Building Area Total Srch SqM
306.21
Building Area Units
Square Feet
Calculated List Price By Calculated SqFt
278.68
Construction Materials
Stucco
Cumulative Days On Market
12
Expected Closing Date
2024-11-20T00:00:00.000
Exterior Features
Sidewalk
Flood Zone Date
2014-03-17
Flood Zone Panel
12081C0334E
Interior Features
Kitchen/Family Room Combo, Living Room/Dining Room Combo, Open Floorplan, Primary Bedroom Main Floor, Split Bedroom, Walk-In Closet(s)
Internet Address Display YN
true
Internet Automated Valuation Display YN
false
Internet Consumer Comment YN
false
Internet Entire Listing Display YN
true
Laundry Features
Inside, Laundry Room
List AOR
Pinellas Suncoast
Living Area Source
Builder
Living Area Units
Square Feet
Lot Size Square Meters
810
Modification Timestamp
2024-11-13T14:10:07.408Z
Patio And Porch Features
Rear Porch, Screened
Pet Restrictions
See HOA docs for more information
Projected Completion Date
2024-11-13T00:00:00.000
Property Attached YN
false
Property Condition
Under Construction
Public Remarks
Under Construction. Lorraine Lakes is a serene and beautiful neighborhood within the acclaimed Lakewood Ranch master-planned community, offering resort-style living and a wide variety of amenities. This community offers a variety of popular amenities, such as an aerobics studio, basketball court, clubhouse, fitness center, playground and so much more. This spacious single-story home features an airy den off the foyer, followed by an open living space with access to a lanai for outdoor entertaining. In addition to the luxe owner’s suite, there is a secondary suite and a spare bedroom. A three-bay garage offers extra storage for versatile needs. Prices and features may vary and are subject to change. Photos are for illustrative purposes only. Estimated delivery date is Nov/Dec 2024.
Purchase Contract Date
2024-06-10
RATIO Current Price By Calculated SqFt
278.68
Road Surface Type
Asphalt, Paved
SW Subdiv Community Name
Not Applicable
Showing Requirements
Call Before Showing, Listing Agent Must Accompany, See Remarks
Status Change Timestamp
2024-06-10T14:09:50.000Z
Tax Legal Description
LOT 1107 PH IIC, LORRAINE LAKES PH IIB-3 & IIC-1, IIC-2 IIC-3, IIC-4, IIC-5 & IIC-6 PI#5812.6100/9
Tax Other Annual Assessment Amount
1997
Total Acreage
0 to less than 1/4
Universal Property Id
US-12081-N-581261009-R-N
Unparsed Address
15229 SEA SALT WAY
Utilities
BB/HS Internet Available, Cable Connected, Electricity Available, Electricity Connected, Public, Sewer Available, Sewer Connected, Sprinkler Recycled, Street Lights, Underground Utilities, Water Available, Water Connected
Vegetation
Trees/Landscaped


































