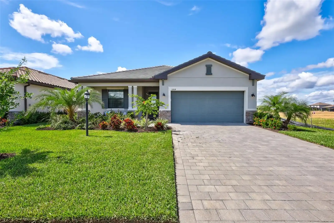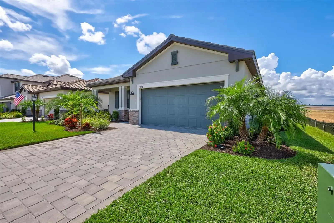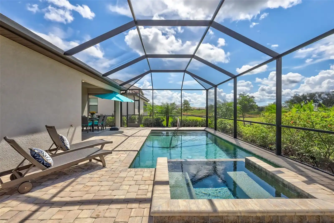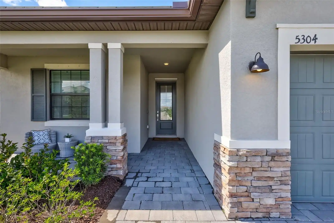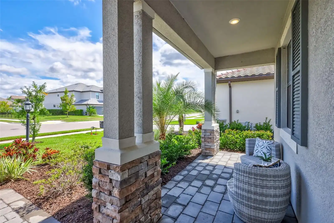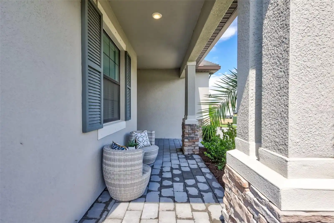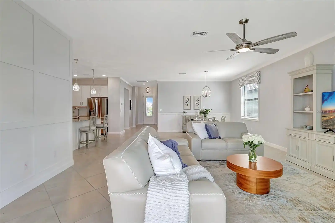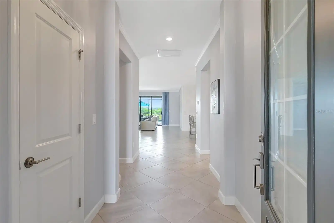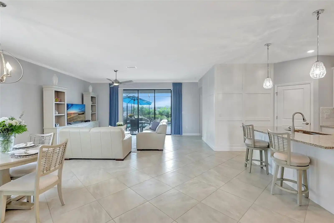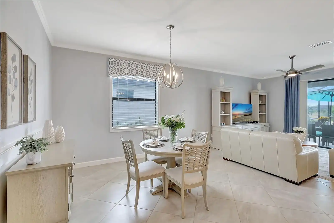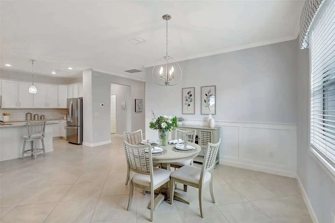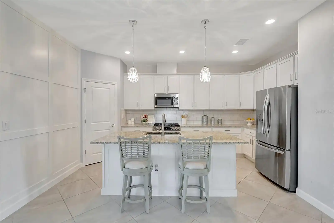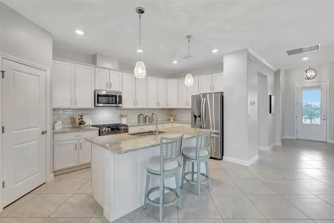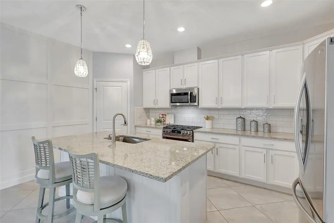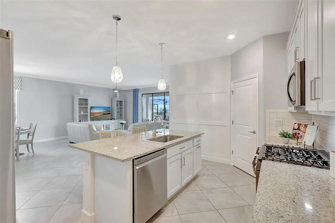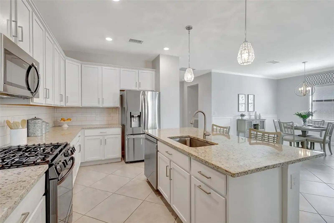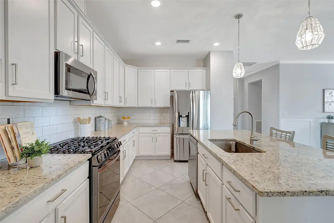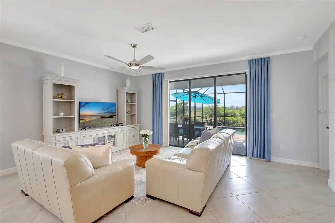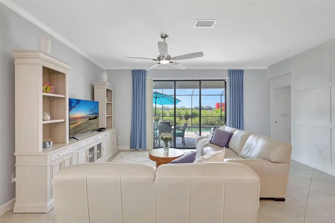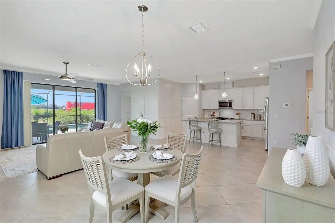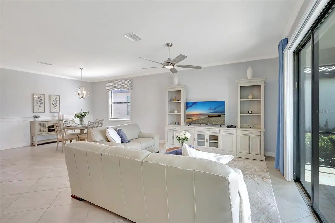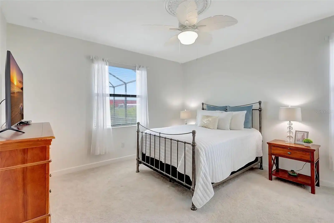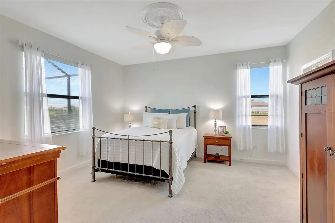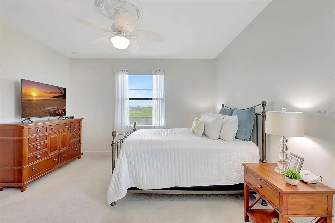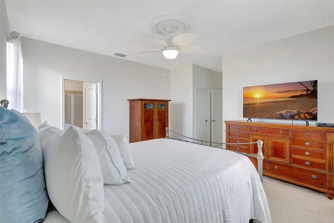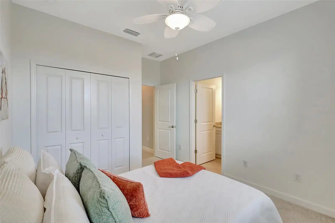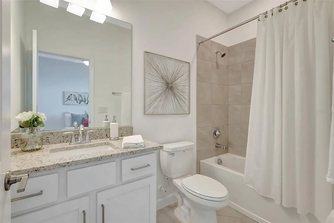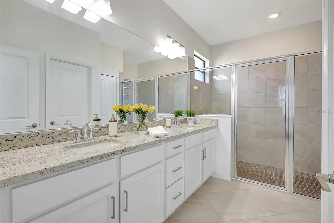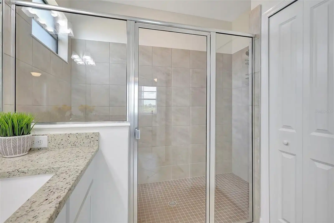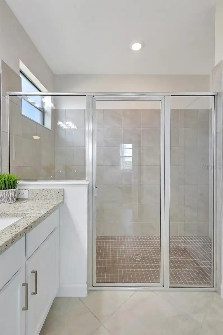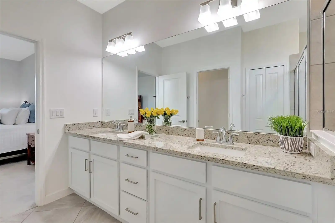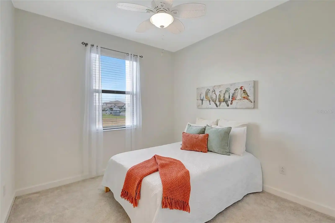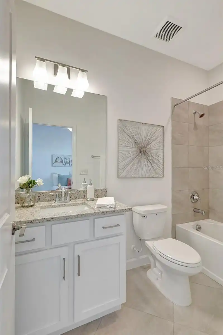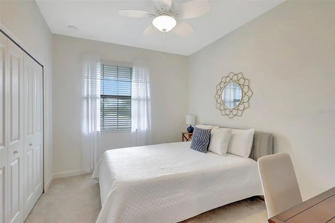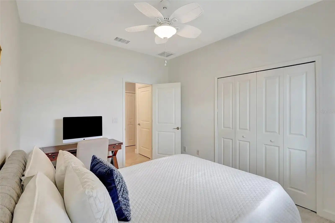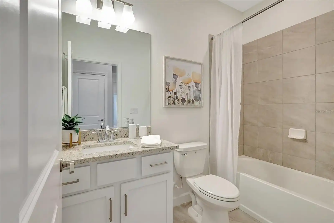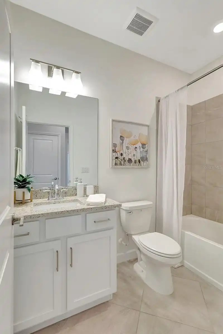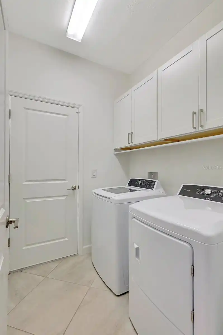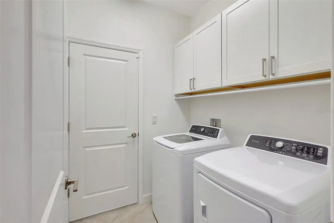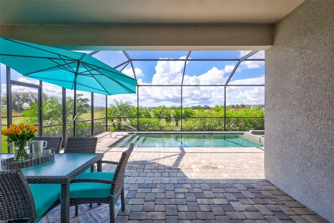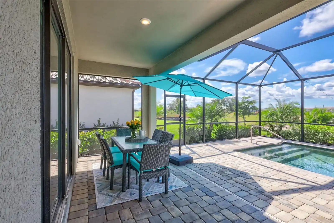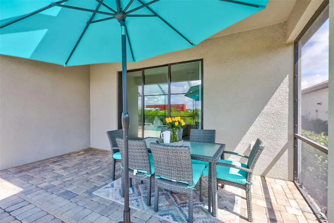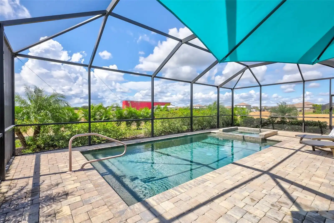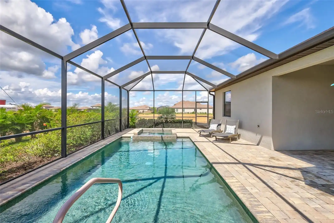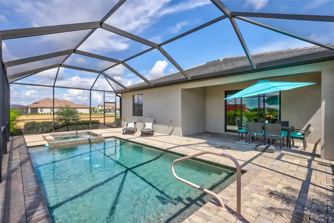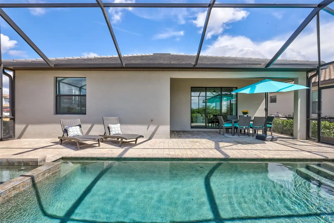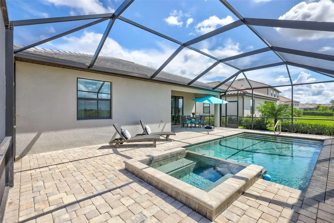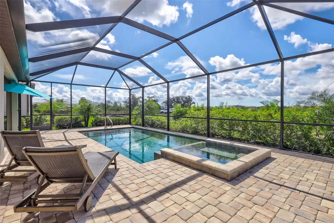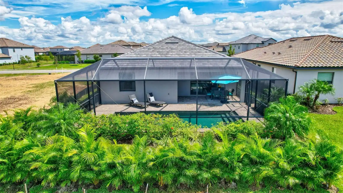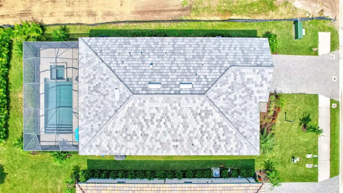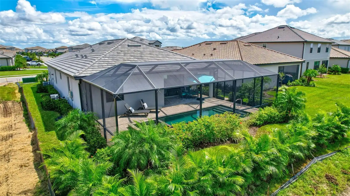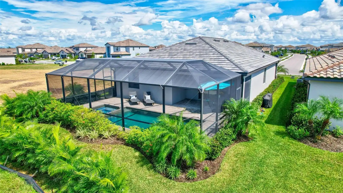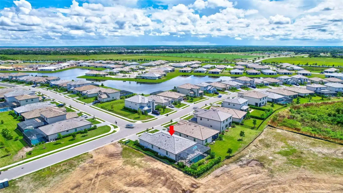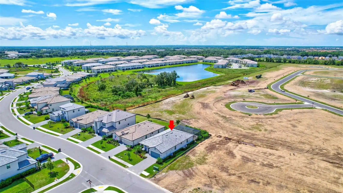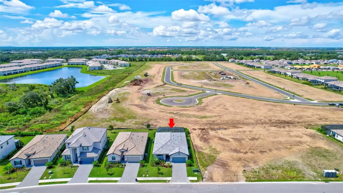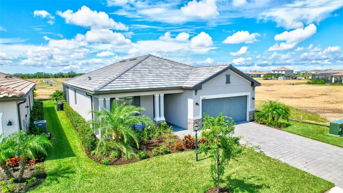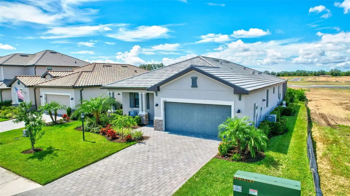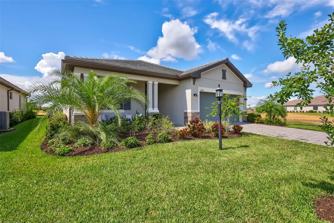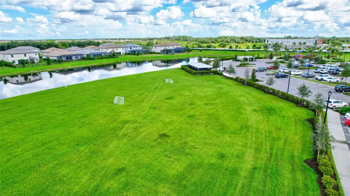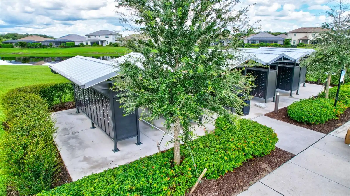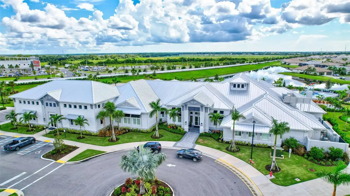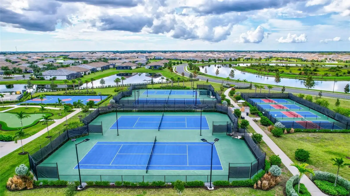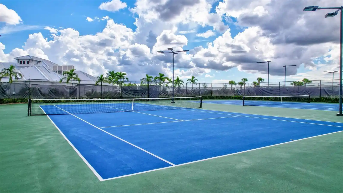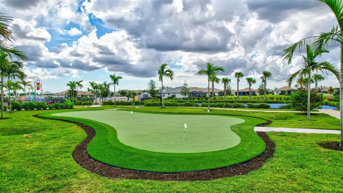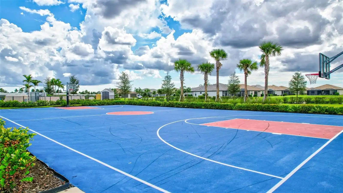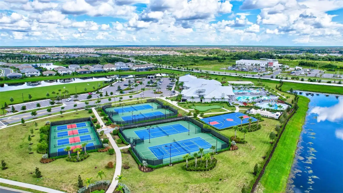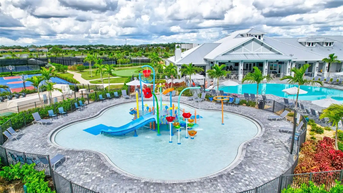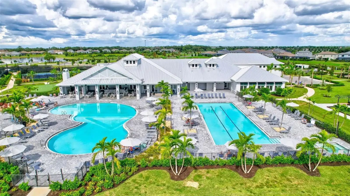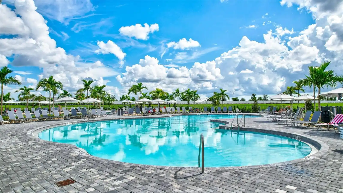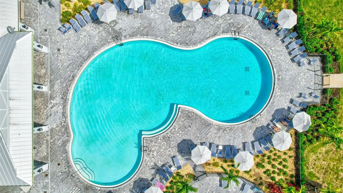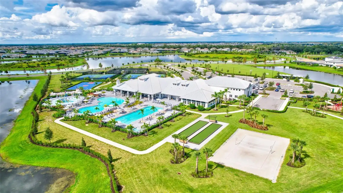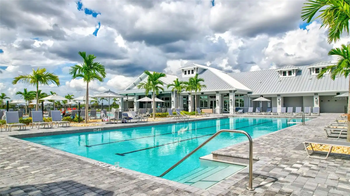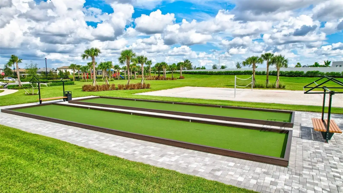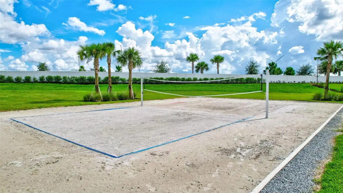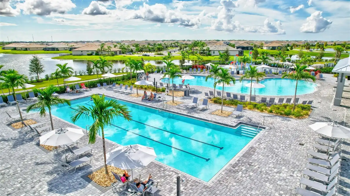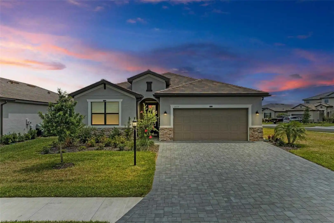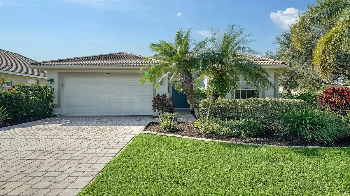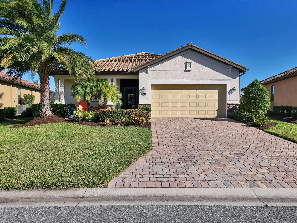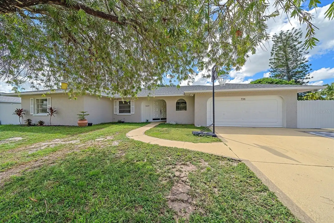Additional Information
Additional Lease Restrictions
SEE HOA RULES AND REGULATIONS
Additional Parcels YN
false
Alternate Key Folio Num
581221759
Appliances
Dishwasher, Disposal, Dryer, Microwave, Range, Refrigerator, Tankless Water Heater, Washer
Approval Process
SEE HOA RULES AND REGULATIONS
Association Approval Required YN
1
Association Email
jquigley@theiconteam.com
Association Fee Frequency
Quarterly
Association Fee Includes
Cable TV, Pool, Internet, Maintenance Grounds, Management, Private Road, Recreational Facilities
Association Fee Requirement
Required
Association URL
lorrainelakesfl.com
Building Area Source
Public Records
Building Area Total Srch SqM
230.86
Building Area Units
Square Feet
Calculated List Price By Calculated SqFt
345.11
Community Features
Deed Restrictions, Fitness Center, Gated Community - Guard, Park, Playground, Pool, Sidewalks, Tennis Courts
Construction Materials
Stucco
Cumulative Days On Market
42
Exterior Features
Hurricane Shutters, Irrigation System, Sidewalk, Sliding Doors
Flooring
Carpet, Ceramic Tile
High School
Lakewood Ranch High
Interior Features
Ceiling Fans(s), Crown Molding, Eat-in Kitchen, Living Room/Dining Room Combo, Open Floorplan, Primary Bedroom Main Floor, Solid Wood Cabinets, Split Bedroom, Stone Counters, Walk-In Closet(s), Window Treatments
Internet Address Display YN
true
Internet Automated Valuation Display YN
false
Internet Consumer Comment YN
false
Internet Entire Listing Display YN
true
Laundry Features
Laundry Room
List AOR
Sarasota - Manatee
Living Area Source
Public Records
Living Area Units
Square Feet
Lot Size Square Meters
665
Middle Or Junior School
Dr Mona Jain Middle
Modification Timestamp
2024-11-14T19:36:09.165Z
Pet Size
Extra Large (101+ Lbs.)
Pool Features
Gunite, Heated, In Ground, Lighting, Screen Enclosure
Public Remarks
Imagine stepping into a haven where tranquility meets sophistication. This exquisite "Venice" model pool home, nestled within the coveted Lorraine Lakes community of Lakewood Ranch, offers a lifestyle that is nothing short of idyllic. The interior, meticulously designed with love and care, exudes a sense of warmth and refinement. The open-concept floor plan seamlessly connects living spaces, creating an inviting atmosphere for both relaxation and entertaining. The heart of the home, the kitchen, is a culinary enthusiast's dream. With its sleek white cabinetry, top-of-the-line appliances, gas stove vented outside and expansive stone countertops. Mill work walls, trim and entry features, center the space perfectly. The adjacent dining area, bathed in natural light, provides a perfect setting for memorable meals. Each of the three bedrooms has their own bathroom, two of the bathrooms are internal to the rooms. The master bath has two walk-in closets, double sinks and spacious tiled walk-in shower. Outside, a serene oasis awaits. The custom-designed pool, complete with a spa, invites you to unwind and soak in the Florida sunshine. The lush landscaping and tranquil water features create a peaceful ambiance that is truly restorative. HOA covers a maintenance free lawn care & internet. But it's not just the home itself that makes Lorraine Lakes so special. The community offers an array of amenities to enhance your lifestyle. From the stunning clubhouse to the resort-style pool, restaurant, bar, tennis courts, pickle ball, bocce courts, splash zone, volleyball court, there's something for everyone. And with its proximity to world-class Gulf Coast beaches, St. Pete to the North, Sarasota to the South with their shopping, dining, and entertainment. Lakewood Ranch provides endless opportunities for exploration and adventure with its green-way parks, walking sidewalks, Mainstreet and Waterside offering special events. Tampa is an hour away for the pro scene, entertainment and international airport.
RATIO Current Price By Calculated SqFt
345.11
Road Responsibility
Private Maintained Road
SW Subdiv Community Name
Not Applicable
Showing Requirements
Appointment Only, Lock Box Electronic
Status Change Timestamp
2024-10-03T14:44:22.000Z
Tax Legal Description
LOT 393, LORRAINE LAKES PH IIA PI #5812.2175/9
Tax Other Annual Assessment Amount
1716
Total Acreage
0 to less than 1/4
Universal Property Id
US-12081-N-581221759-R-N
Unparsed Address
5304 CORAL REEF WAY
Utilities
Cable Connected, Electricity Connected, Natural Gas Connected, Public, Sewer Connected, Sprinkler Recycled, Underground Utilities, Water Connected











































































