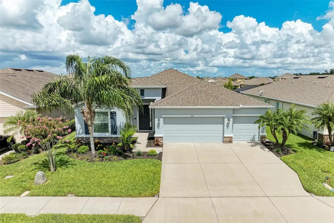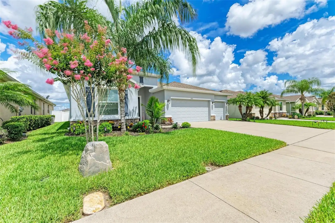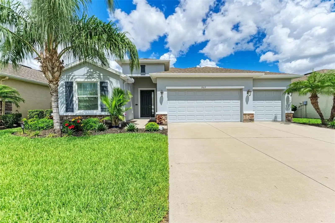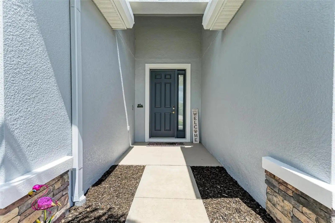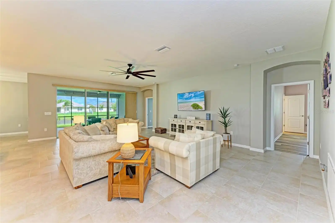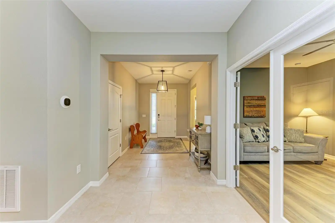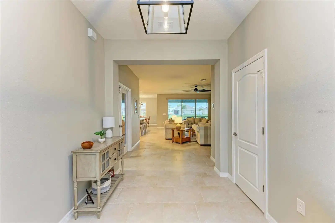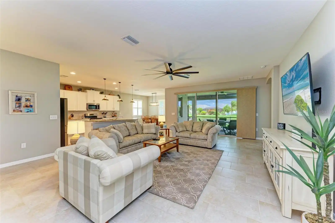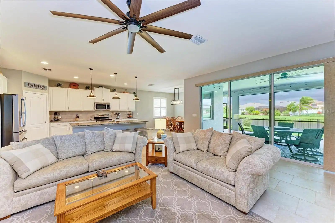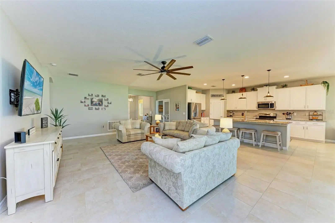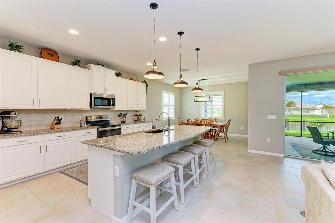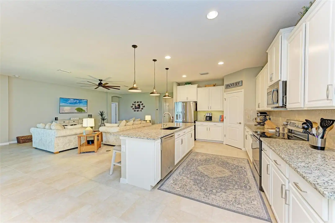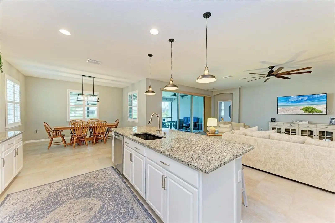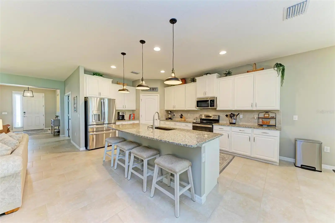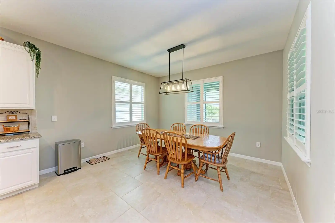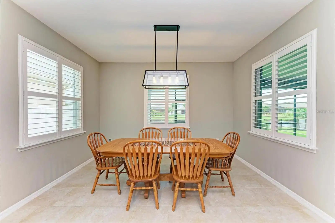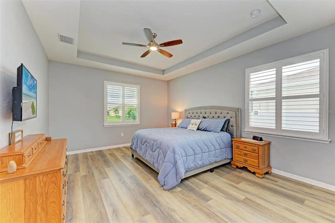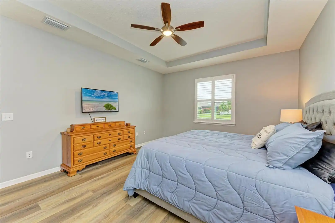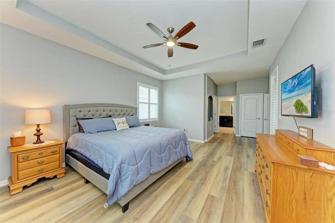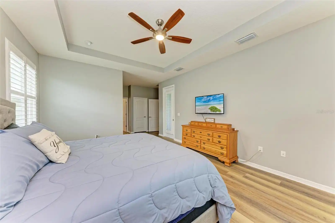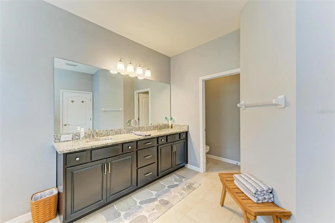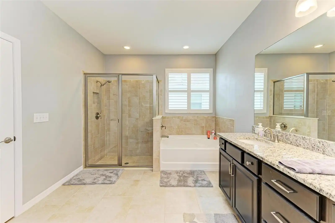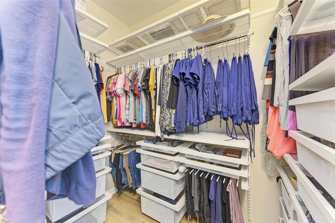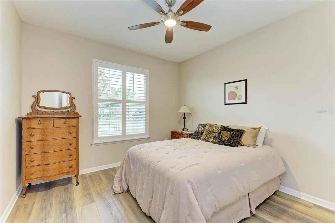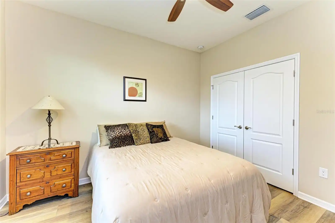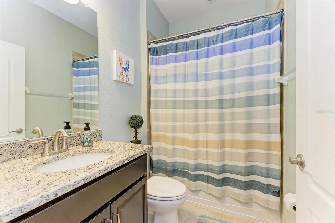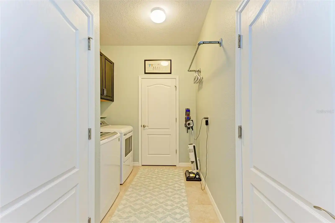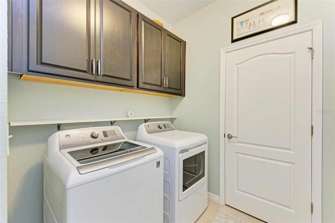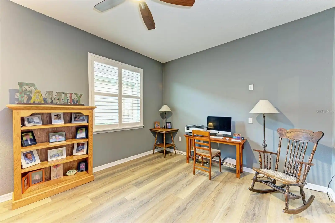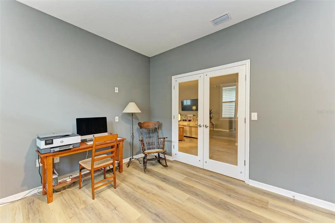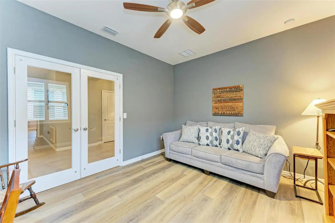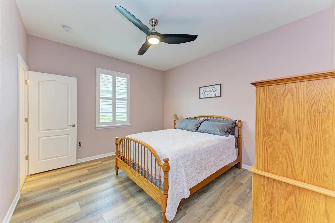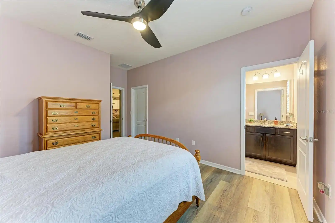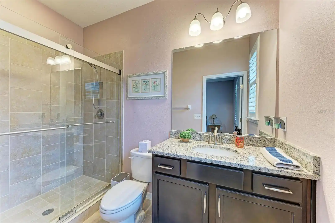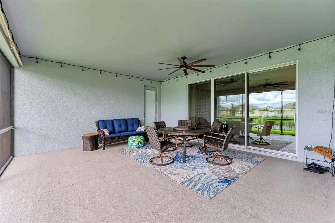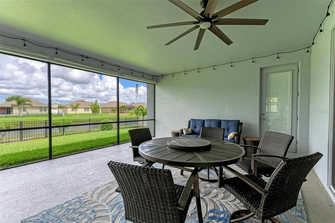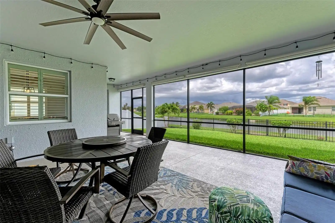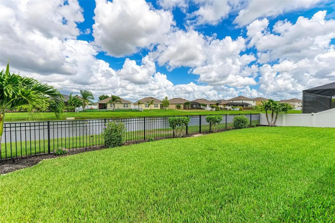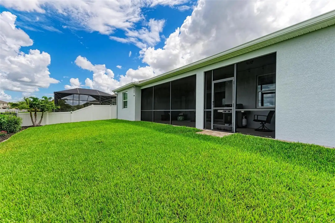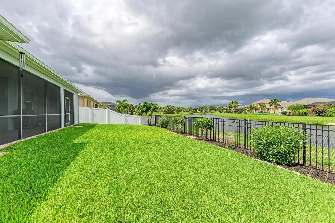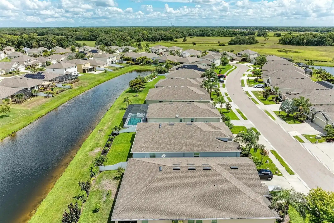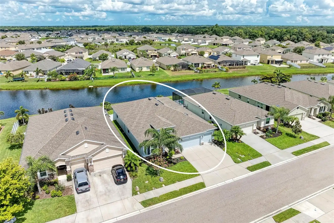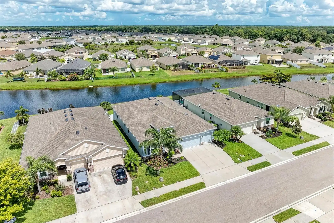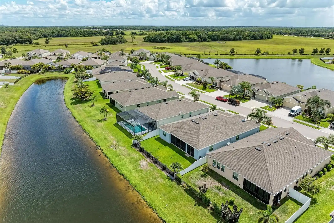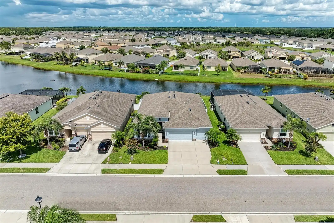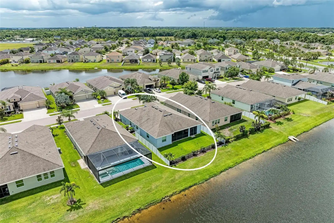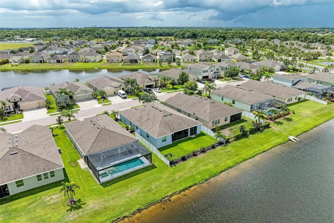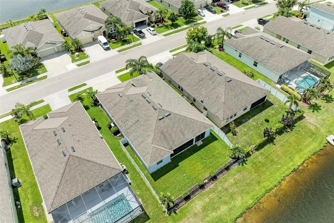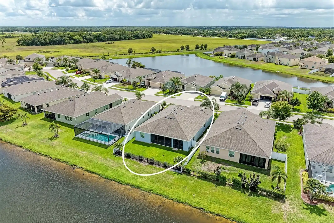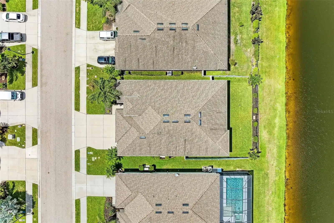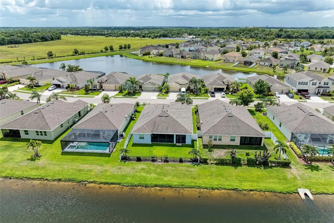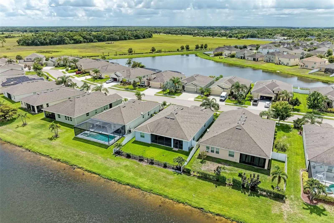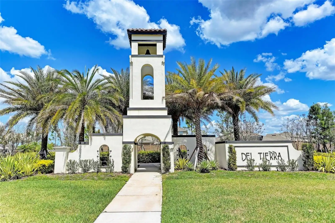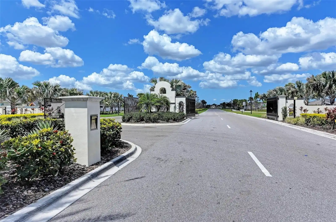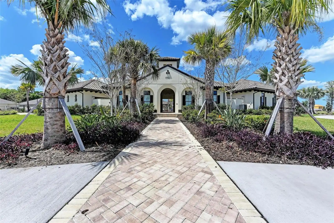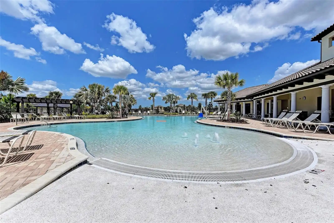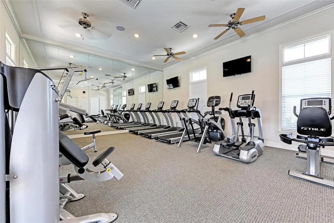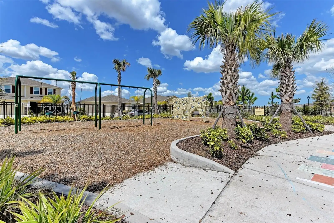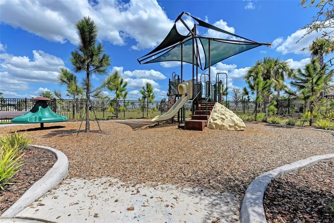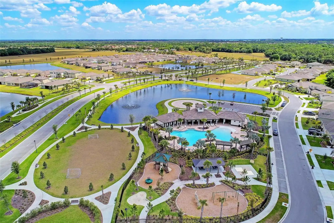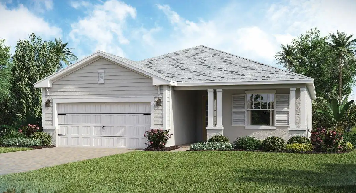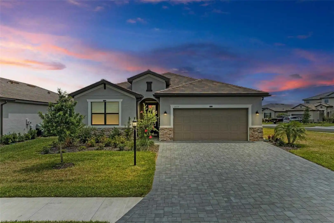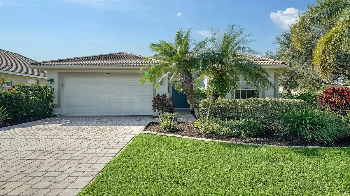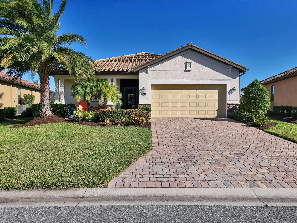Additional Information
Additional Lease Restrictions
Buyer's agent and buyer to verify all information.
Additional Parcels YN
false
Additional Rooms
Den/Library/Office
Appliances
Dishwasher, Microwave, Range, Refrigerator
Approval Process
Buyer's agent and buyer to verify all information.
Association Email
LPIZANO@CSCMSI.COM
Association Fee Frequency
Monthly
Association Fee Includes
Pool
Association Fee Requirement
Required
Association URL
deltierrahoa.com
Building Area Source
Public Records
Building Area Total Srch SqM
344.48
Building Area Units
Square Feet
Calculated List Price By Calculated SqFt
240.81
Community Features
Clubhouse, Community Mailbox, Deed Restrictions, Fitness Center, Gated Community - No Guard, Playground, Pool, Sidewalks
Construction Materials
Block, Stucco
Cumulative Days On Market
123
Disclosures
HOA/PUD/Condo Disclosure, Seller Property Disclosure
Elementary School
Gene Witt Elementary
Exterior Features
Hurricane Shutters, Irrigation System, Lighting, Rain Gutters, Sidewalk, Sliding Doors, Sprinkler Metered
Flood Zone Date
2014-03-17
Flood Zone Panel
12081C0195E
Flooring
Ceramic Tile, Luxury Vinyl
High School
Parrish Community High
Interior Features
Ceiling Fans(s), Eat-in Kitchen, High Ceilings, Open Floorplan, Primary Bedroom Main Floor, Solid Wood Cabinets, Tray Ceiling(s), Walk-In Closet(s), Window Treatments
Internet Address Display YN
true
Internet Automated Valuation Display YN
true
Internet Consumer Comment YN
true
Internet Entire Listing Display YN
true
Laundry Features
Laundry Closet, Laundry Room
List AOR
Sarasota - Manatee
Living Area Source
Public Records
Living Area Units
Square Feet
Lot Features
Level, Sidewalk, Paved
Lot Size Square Meters
697
Middle Or Junior School
Carlos E. Haile Middle
Modification Timestamp
2024-10-21T14:20:07.819Z
Patio And Porch Features
Covered, Enclosed, Front Porch, Rear Porch, Screened
Previous List Price
639000
Price Change Timestamp
2024-07-02T02:39:50.000Z
Property Condition
Completed
Property Description
Walk-Up
Public Remarks
Welcome to your dream home in the highly sought-after Del Tierra community! This immaculate home is a perfect blend of elegance, comfort, and modern living. With 3 spacious bedrooms, 3.5 luxurious bathrooms, and a versatile den, this residence offers ample space for both relaxation and entertainment. As you step inside, you'll be greeted by an expansive open floor plan that seamlessly connects the living, dining, and kitchen areas, creating a perfect environment for gatherings and daily living. The home is adorned with stunning tile flooring throughout the main areas, adding a touch of sophistication and easy maintenance. In the bedrooms and the den, you'll find beautiful luxury vinyl flooring that combines durability with style, providing a warm and inviting atmosphere. The gourmet kitchen is a chef’s delight, featuring top-of-the-line stainless steel appliances, ample cabinetry, and a large center island with a breakfast bar that invites casual dining and conversation. Whether you're preparing a quick meal or hosting a dinner party, this kitchen is sure to impress. The master suite is a true sanctuary, boasting a spacious layout, two walk-in closets with closet systems, and an en-suite bathroom with dual sink vanity, a soaking tub, and a separate walk-in shower. The additional bedrooms are generously sized and well-appointed, each with access to their own bathrooms, ensuring comfort and privacy for family members and guests. One of the standout features of this home is the expansive patio with a lake view that is perfect for outdoor entertaining. Home has new paint, new HVAC, new refrigerator and a new water softener. Imagine hosting summer barbecues, evening soirees, or simply enjoying a quiet morning coffee in this serene outdoor space that also features a half bathroom. The beautifully landscaped yard adds to the home's curb appeal and offers a peaceful retreat with lush greenery and colorful plants. Del Tierra is a vibrant community known for its excellent amenities and family-friendly atmosphere. Residents enjoy access to a large, resort-style pool, a state-of-the-art fitness center, and a playground that is perfect for children. The neighborhood's prime location is just a short walk away from the A-rated Gene Witt Elementary School, making it an ideal choice for families. In addition to its fantastic features, this home is conveniently located near shopping, dining, and entertainment options, providing everything you need within reach. Whether you're looking for a relaxing day at home or an adventure out in the community, this home offers the best of both worlds. Don’t miss the opportunity to make this stunning property your forever home. Schedule a showing today and step into the lifestyle you've always dreamed of!
RATIO Current Price By Calculated SqFt
240.81
Road Surface Type
Asphalt, Paved
SW Subdiv Community Name
DEL TIERRA
Showing Requirements
Call Listing Agent, Gate Code Required, Lock Box Electronic, See Remarks, ShowingTime
Status Change Timestamp
2024-10-21T14:17:34.000Z
Tax Legal Description
LOT 313 DEL TIERRA PH I, PI#5567.0795/9
Temp Off Market Date
2024-10-21
Total Acreage
0 to less than 1/4
Universal Property Id
US-12081-N-556707959-R-N
Unparsed Address
15612 TRINITY FALL WAY
Utilities
BB/HS Internet Available, Cable Available, Electricity Connected
Vegetation
Mature Landscaping, Trees/Landscaped




























































