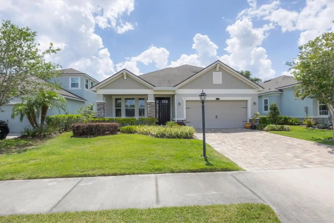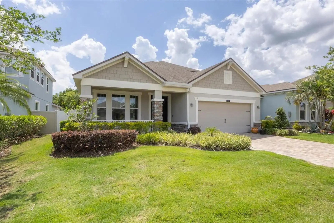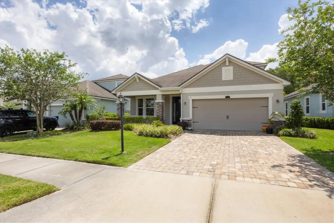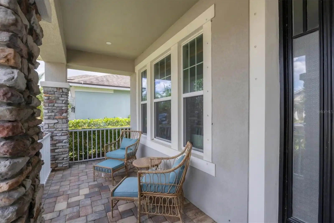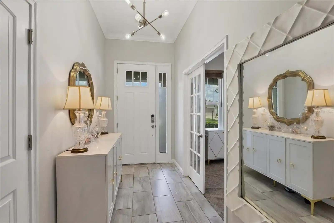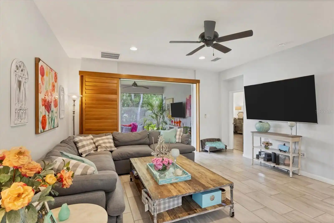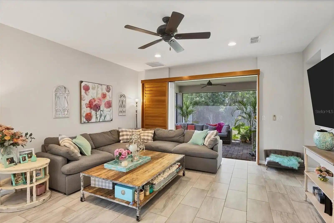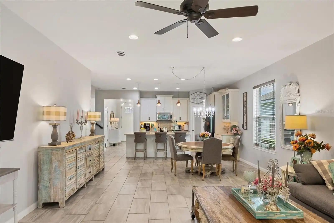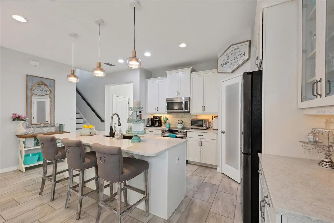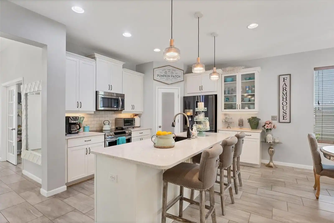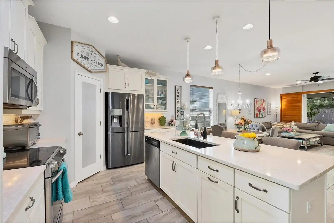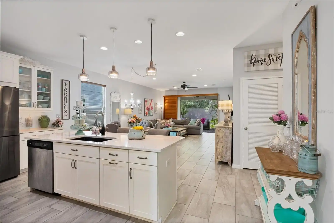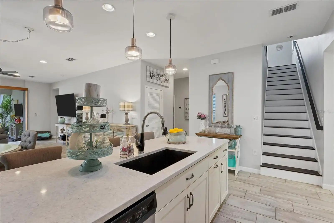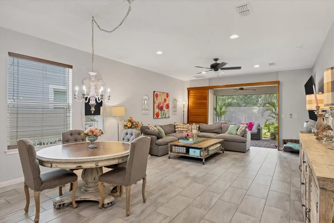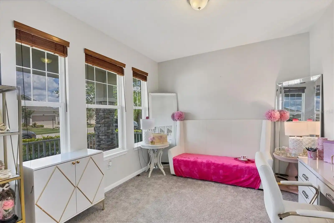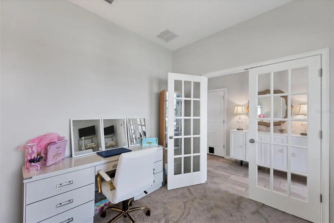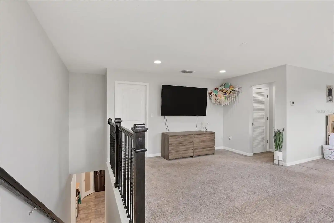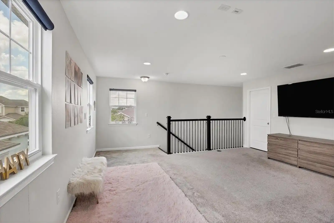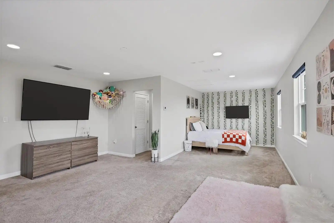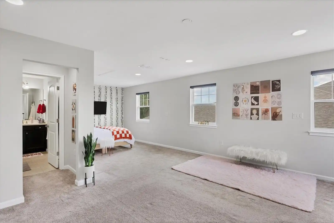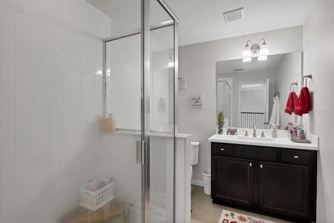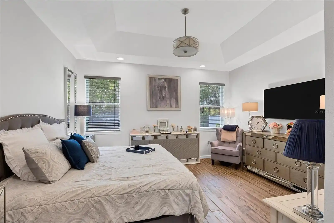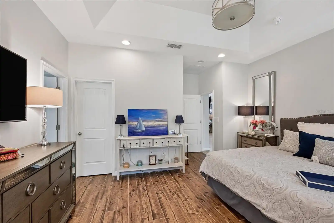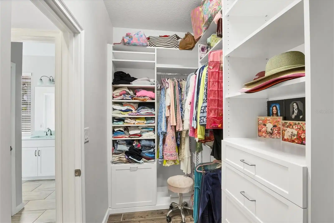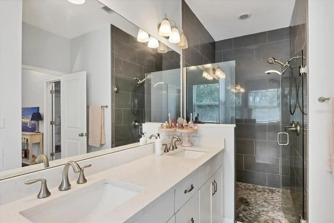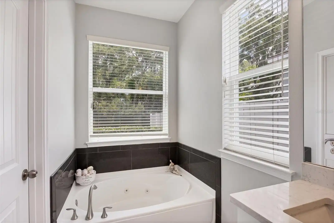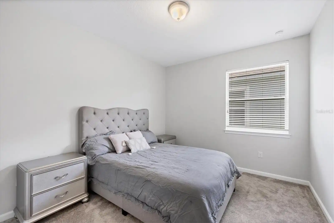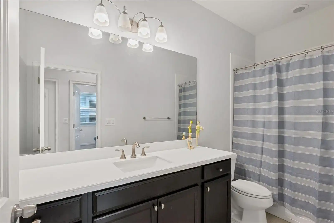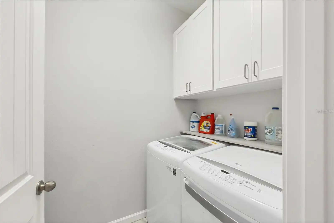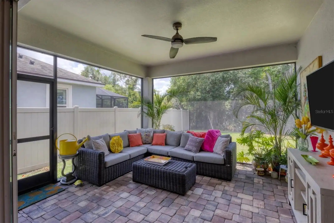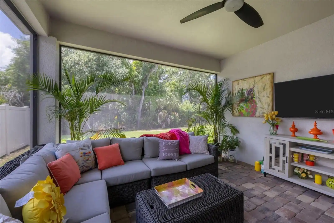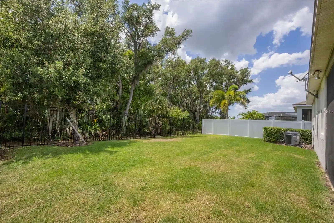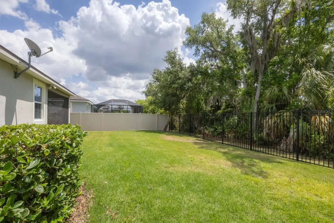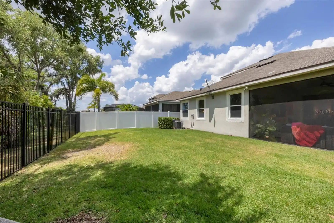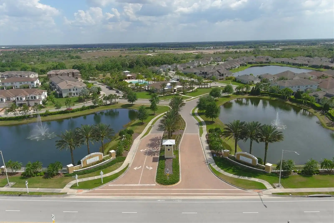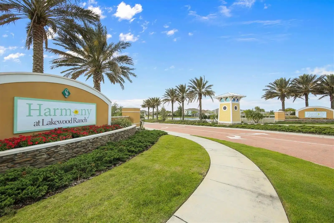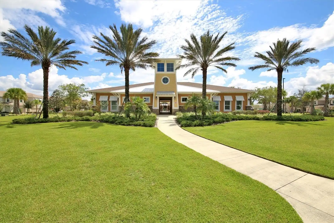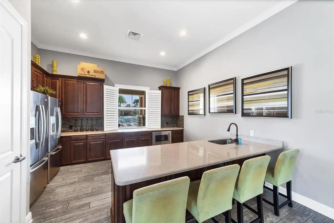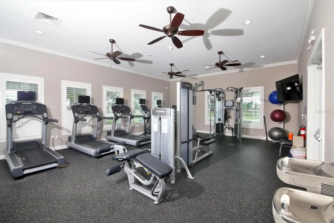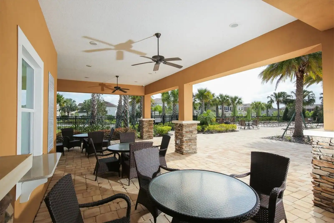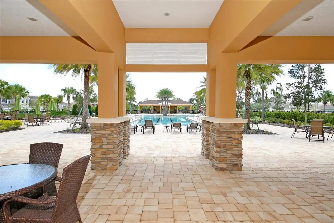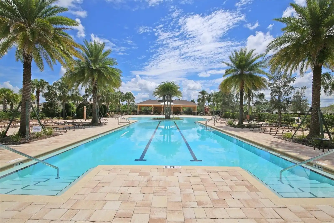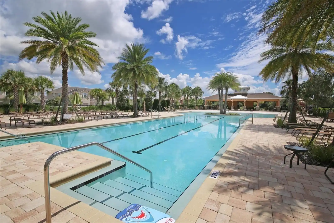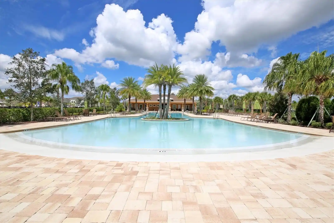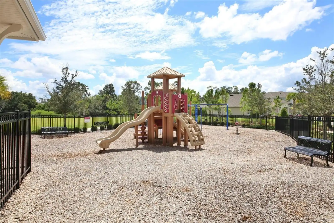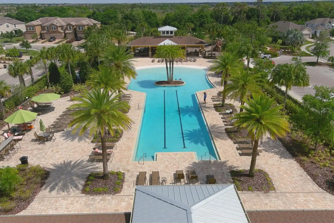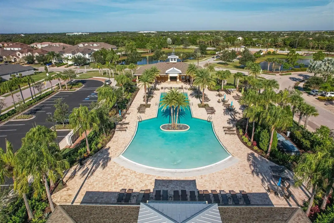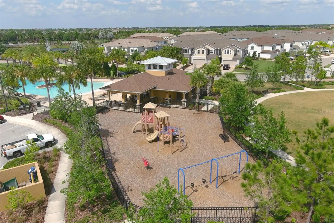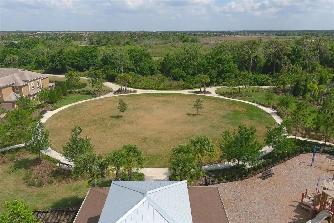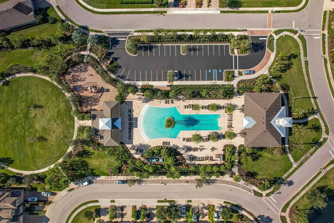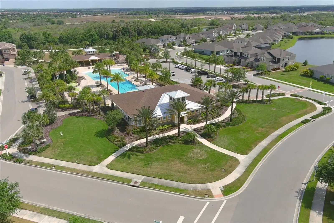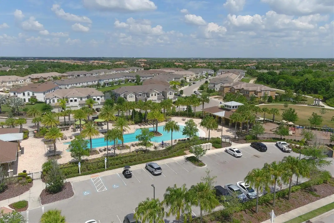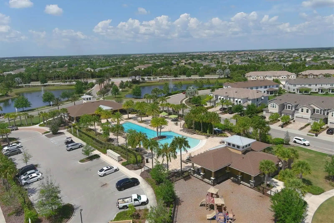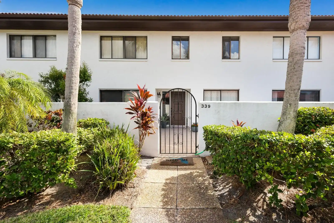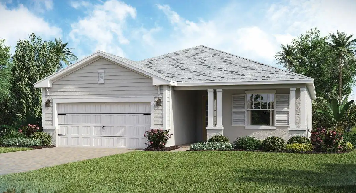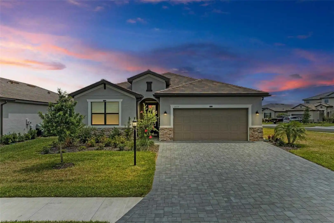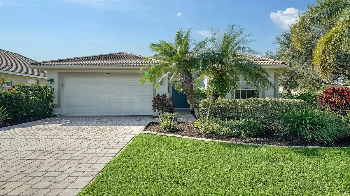Additional Information
Additional Lease Restrictions
Verify with HOA MGMT. And HOA DOCS for all details. Thank you.
Additional Parcels YN
false
Additional Rooms
Bonus Room, Great Room, Inside Utility
Alternate Key Folio Num
583222809
Appliances
Built-In Oven, Cooktop, Dishwasher, Disposal, Microwave
Association Amenities
Clubhouse, Fitness Center, Park, Pool
Association Email
tpendelton@castlegroup.com
Association Fee Frequency
Monthly
Association Fee Includes
Pool, Recreational Facilities
Association Fee Requirement
Required
Association URL
www.castlegroup.com
Building Area Source
Public Records
Building Area Total Srch SqM
299.33
Building Area Units
Square Feet
Calculated List Price By Calculated SqFt
254.07
Community Features
Clubhouse, Community Mailbox, Pool, Sidewalks
Construction Materials
Block, Stone, Stucco
Cumulative Days On Market
72
Disclosures
HOA/PUD/Condo Disclosure, Seller Property Disclosure
Elementary School
Gullett Elementary
Exterior Features
Hurricane Shutters, Sidewalk, Sliding Doors, Sprinkler Metered
Flood Zone Date
2014-03-17
Flood Zone Panel
12081C0333E
Flooring
Carpet, Ceramic Tile
High School
Lakewood Ranch High
Interior Features
Ceiling Fans(s), Kitchen/Family Room Combo, Open Floorplan, Solid Surface Counters, Walk-In Closet(s), Window Treatments
Internet Address Display YN
true
Internet Automated Valuation Display YN
true
Internet Consumer Comment YN
true
Internet Entire Listing Display YN
true
List AOR
Sarasota - Manatee
Living Area Source
Public Records
Living Area Units
Square Feet
Lot Size Square Meters
606
Middle Or Junior School
Dr Mona Jain Middle
Modification Timestamp
2024-11-07T15:06:07.860Z
Pet Restrictions
Verify with HOA MGMT.
Previous List Price
599000
Price Change Timestamp
2024-08-09T17:11:38.000Z
Public Remarks
*BRAND NEW ROOF* Don't miss this 3 bedroom, 3 bath, study and bonus room home located in America's #1 multigenerational community, Lakewood Ranch. The spacious great room, gourmet kitchen and primary bedroom look out at the beautiful lanai and oversized fenced back yard with treed preserve. Secondary bedrooms are located on the first floor for convenience and the upstairs huge bonus room offers you so many options and includes its own private bathroom.
RATIO Current Price By Calculated SqFt
254.07
SW Subdiv Community Name
Lakewood Ranch
Showing Requirements
Listing Agent Must Accompany
Status Change Timestamp
2024-11-07T15:04:14.000Z
Tax Legal Description
LOT 234 BLK K HARMONY AT LAKEWOOD RANCH PH I PI#5832.2280/9
Tax Other Annual Assessment Amount
1686
Total Acreage
0 to less than 1/4
Universal Property Id
US-12081-N-583222809-R-N
Unparsed Address
5228 BENTGRASS WAY
Utilities
BB/HS Internet Available, Cable Connected, Electricity Connected, Sewer Connected, Sprinkler Recycled, Underground Utilities, Water Connected





















































