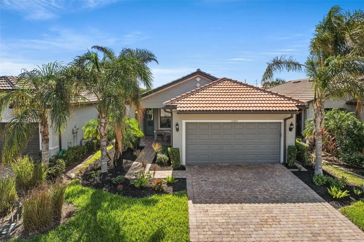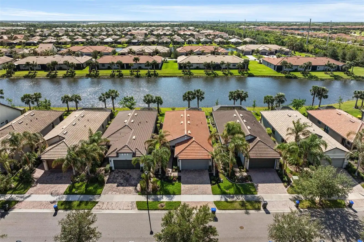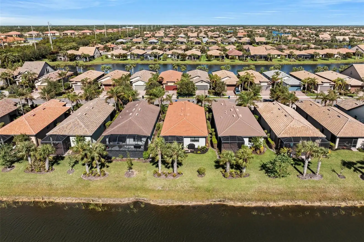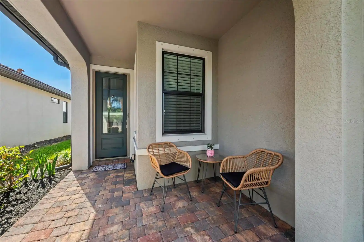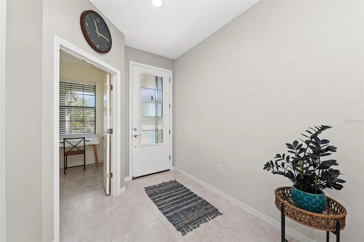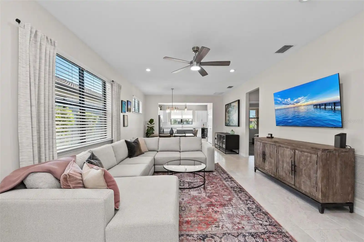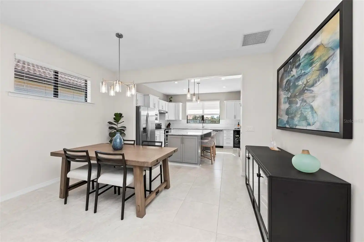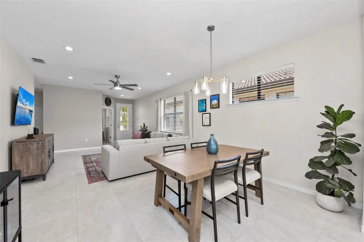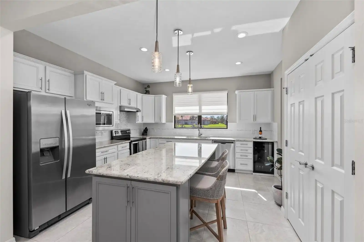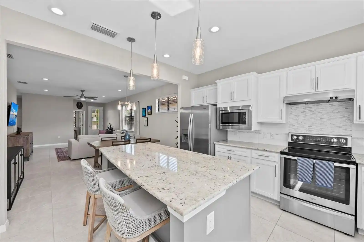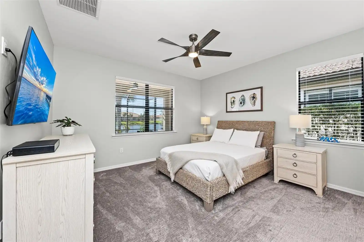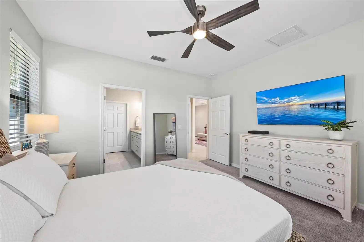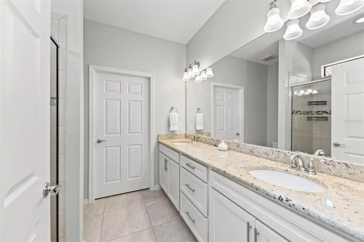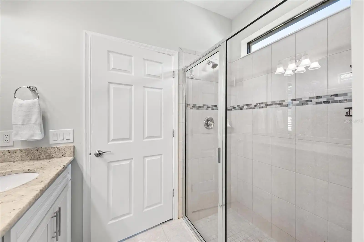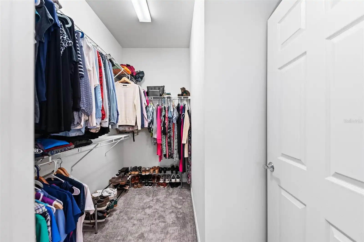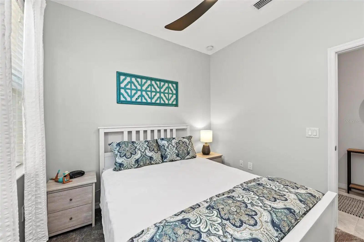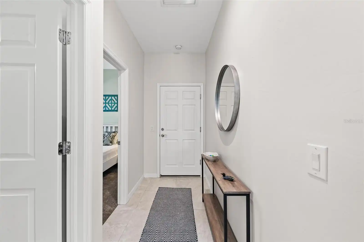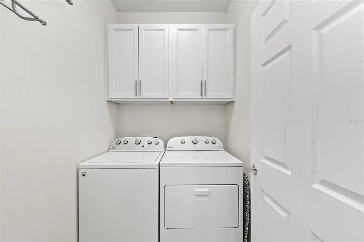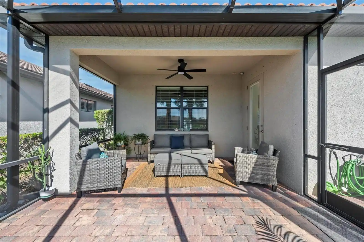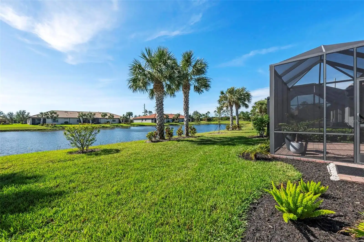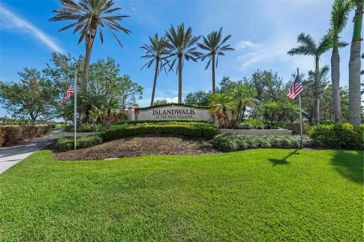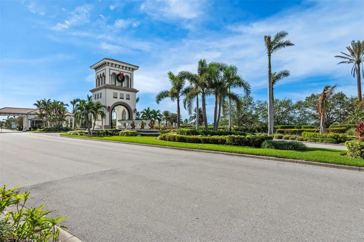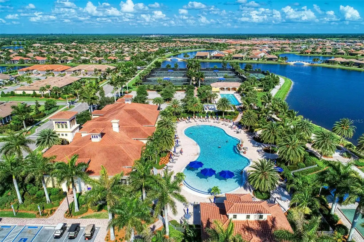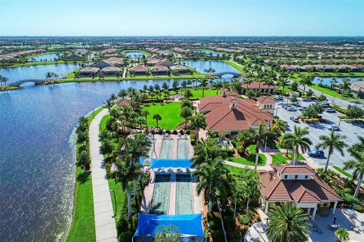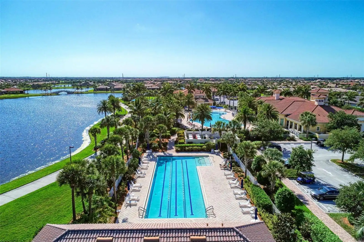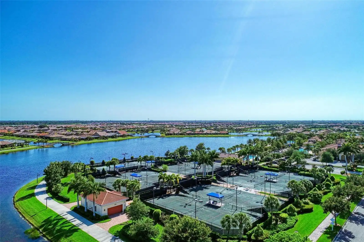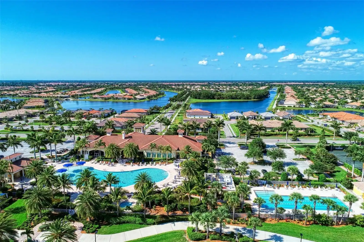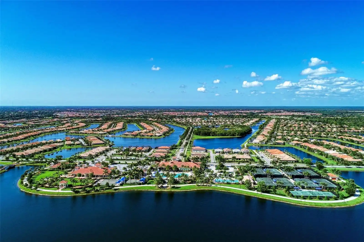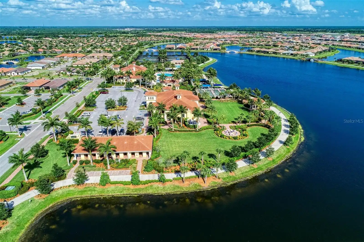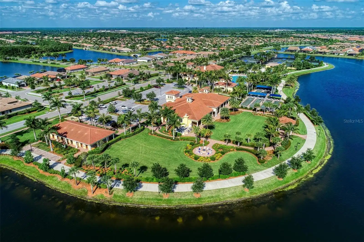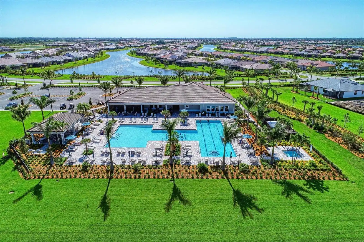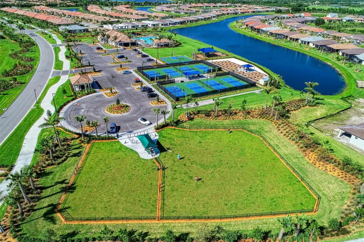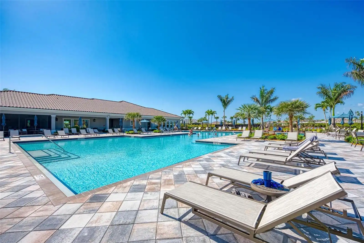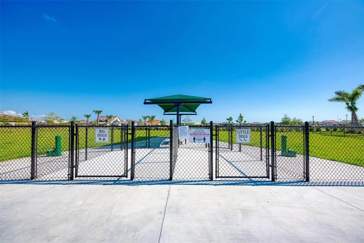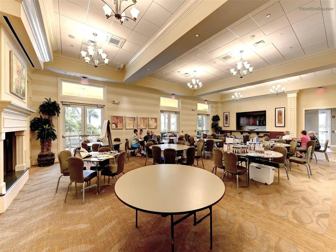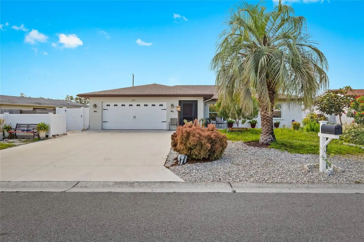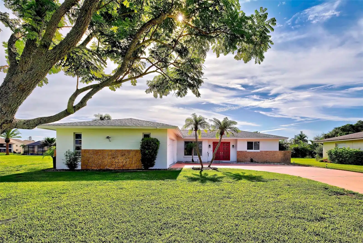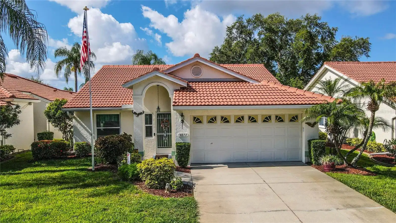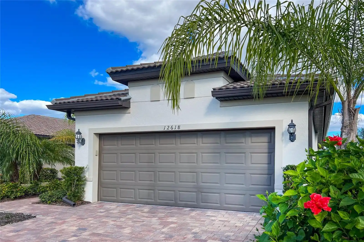Additional Information
Additional Lease Restrictions
HOA Approval- 6 Month minimum
Additional Parcels YN
false
Additional Rooms
Den/Library/Office
Appliances
Dishwasher, Disposal, Dryer, Electric Water Heater, Microwave, Range, Refrigerator, Washer
Approval Process
Application and copy of lease to HOA for approval
Association Amenities
Basketball Court, Cable TV, Clubhouse, Fence Restrictions, Fitness Center, Gated, Park, Pickleball Court(s), Playground, Pool, Recreation Facilities, Spa/Hot Tub, Tennis Court(s), Vehicle Restrictions
Association Approval Required YN
1
Association Email
amcginnis@castlegroup.com
Association Fee Frequency
Quarterly
Association Fee Includes
Guard - 24 Hour, Cable TV, Common Area Taxes, Pool, Internet, Maintenance Grounds, Management, Recreational Facilities
Association Fee Requirement
Required
Association URL
www.islandwalkwestvillages.com
Builder Name
Divosta/Pulte
Building Area Source
Public Records
Building Area Total Srch SqM
198.81
Building Area Units
Square Feet
Calculated List Price By Calculated SqFt
295.76
Community Features
Association Recreation - Owned, Buyer Approval Required, Clubhouse, Community Mailbox, Deed Restrictions, Fitness Center, Golf Carts OK, No Truck/RV/Motorcycle Parking, Park, Playground, Pool, Tennis Courts
Construction Materials
Stucco
Cumulative Days On Market
1
Disclosures
Condominium Disclosure Available, HOA/PUD/Condo Disclosure, Seller Property Disclosure
Elementary School
Taylor Ranch Elementary
Exterior Features
Rain Gutters, Sidewalk
High School
Venice Senior High
Interior Features
Eat-in Kitchen, Living Room/Dining Room Combo, Open Floorplan, Primary Bedroom Main Floor, Solid Surface Counters, Split Bedroom, Walk-In Closet(s), Window Treatments
Internet Address Display YN
true
Internet Automated Valuation Display YN
false
Internet Consumer Comment YN
false
Internet Entire Listing Display YN
true
Laundry Features
Inside, Laundry Room
Living Area Source
Public Records
Living Area Units
Square Feet
Lot Size Square Meters
491
Middle Or Junior School
Venice Area Middle
Modification Timestamp
2024-11-21T11:49:30.953Z
Pet Restrictions
Must be on leash while outside
Planned Unit Development YN
1
Pool Features
Heated, In Ground, Lap
Public Remarks
Welcome to this stunning TAFT floor plan, offering 1, 437 sq. ft. of luxurious living space with 2 bedrooms and 2 bathrooms, and breathtaking Waterviews. Located in the highly sought-after Wellen Park area, this home boasts southern exposure for optimal light and warmth. As you enter, you'll be captivated by the elegant tile flooring that flows seamlessly throughout the entire home, enhancing the open concept design that creates a spacious, inviting atmosphere perfect for both relaxation and entertaining. The heart of the home is the pristine white kitchen, complete with stainless steel appliances, recessed lighting, and gorgeous white shaker cabinets. The large kitchen island with pantry provides ample storage and workspace, making it ideal for meal preparation or casual dining. The master suite is a private retreat, featuring a double vanity sink, a beautifully tiled walk-in shower, and a generous walk-in closet. The second bedroom offers flexibility as a guest room or home office, while the large den can be easily converted into an additional bedroom or used as a versatile flex space to suit your needs.The extended paver lanai provides a tranquil outdoor oasis where you can relax and enjoy the stunning waterview. With a tile roof and meticulous attention to detail, this home exudes elegance and sophistication.IslandWalk is one of VENICE'S most social communities with a FULL TIME ACTIVITIES DIRECTOR, countless events and clubs and activities, TWO community clubhouses, an EVENT center, TWO resort style pools, a LAP pool, 12 PICKLE BALL Courts, 8 Har Tru Tennis Courts, DOG PARK, Playground, Basketball Court, Community Garden- the list goes on! The entire community is surrounded by miles and miles of golf cart trails, walking and biking trails, VENETIAN bridges and water! The Atlanta Braves Stadium is a short bike ride away- enjoy year-round events and activities. The new marketplace is now complete with PUBLIX, restaurants, shopping, gas station, etc! Downtown Wellen Park features an 80-acre lake, retail shops, restaurant waterfront dining and rooftop decks, pedestrian-friendly streets, a splash pad, a playground and a public town hall gathering place that hosts live theater and music events. Coming soon to downtown Wellen Park- a hammock grove and a permanent food truck area. IslandWalk HOA includes grounds maintenance, CABLE, WIFI, amenities, and 24 hour guard. Don't miss out on this incredible opportunity. Schedule your showing today to experience the epitome of luxury living in this remarkable home!
RATIO Current Price By Calculated SqFt
295.76
Realtor Info
As-Is, Brochure Available, CDD Addendum required, Docs Available, Floor Plan Available
Road Responsibility
Private Maintained Road
SW Subdiv Community Name
Islandwalk At The West Villages
Showing Requirements
ShowingTime
Status Change Timestamp
2024-11-20T19:47:32.000Z
Tax Legal Description
LOT 136, ISLANDWALK AT THE WEST VILLAGES PHASE 3A, 3B & 3D-1
Tax Other Annual Assessment Amount
804
Total Acreage
0 to less than 1/4
Universal Property Id
US-12115-N-0803041360-R-N
Unparsed Address
13881 POSADA ST
Water Frontage Feet Pond
35
Water Source
Canal/Lake For Irrigation, Public

































































































