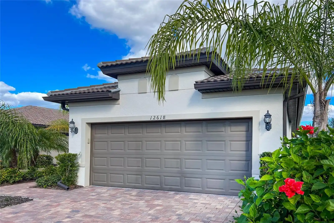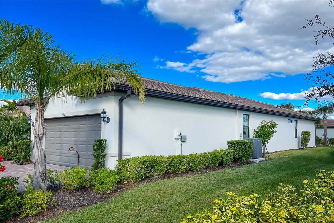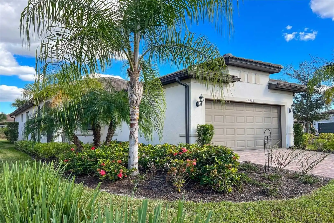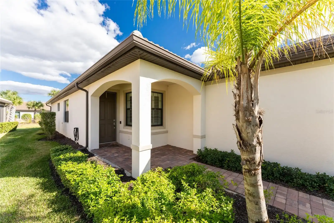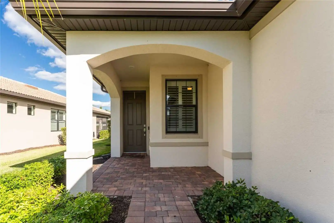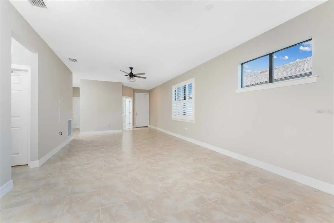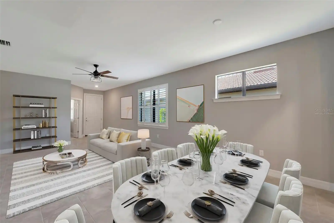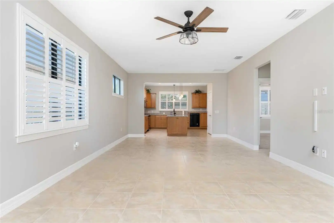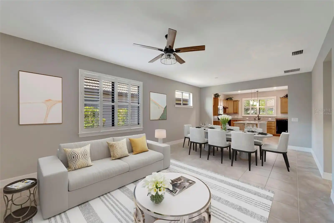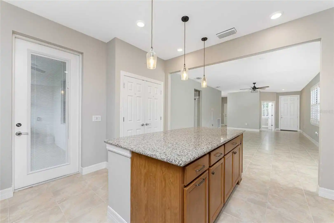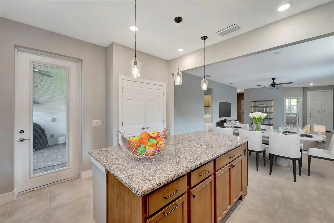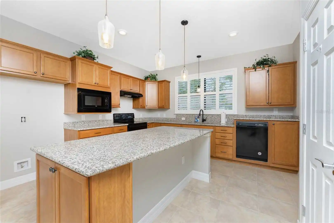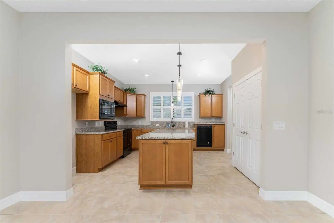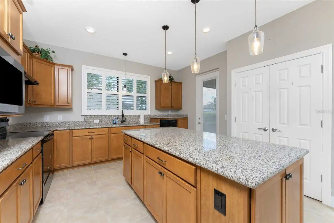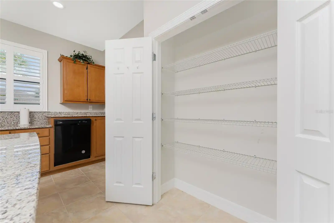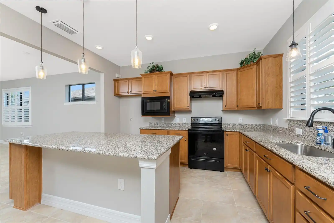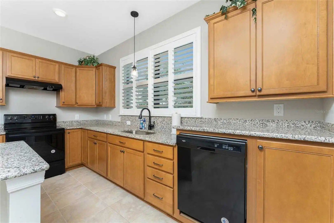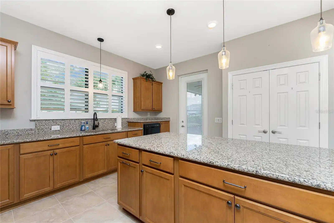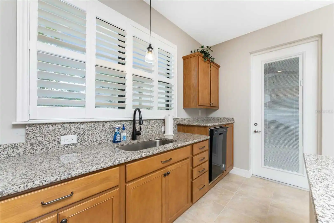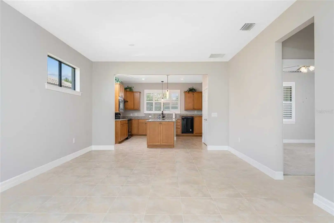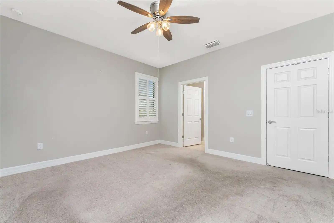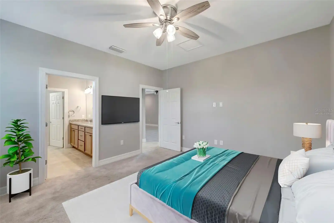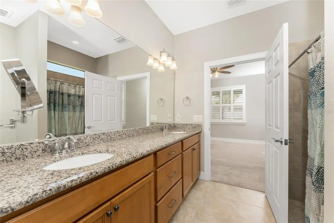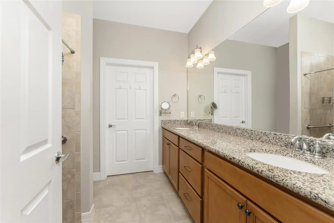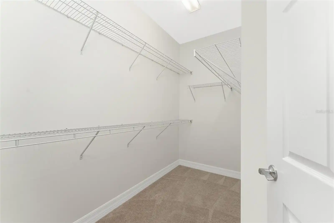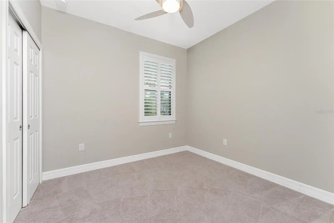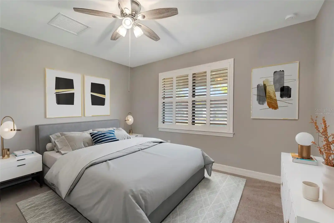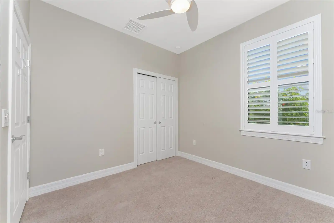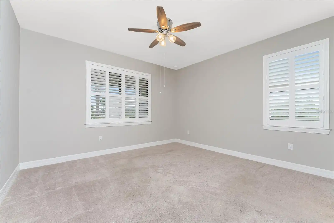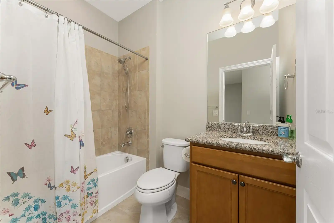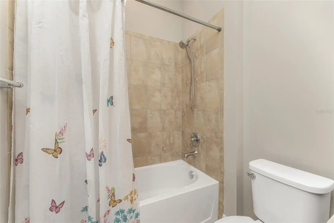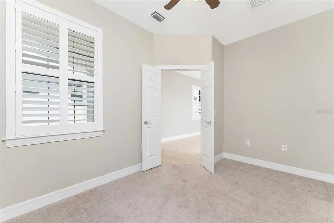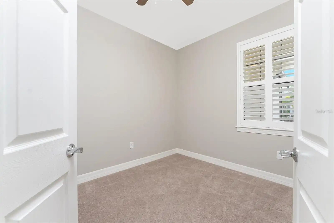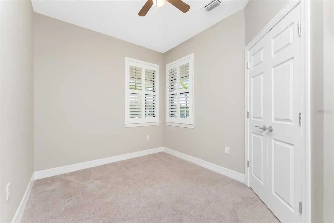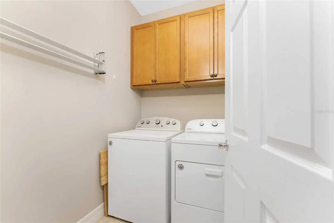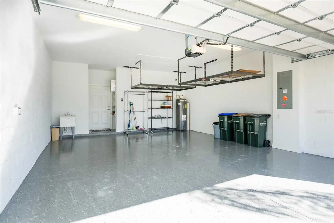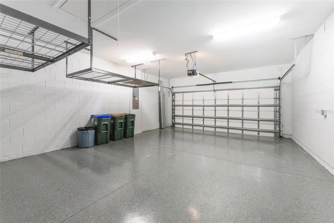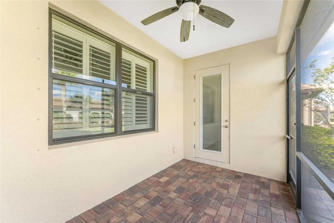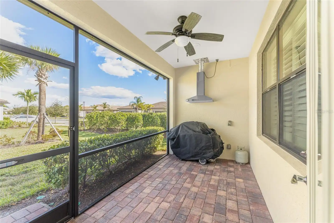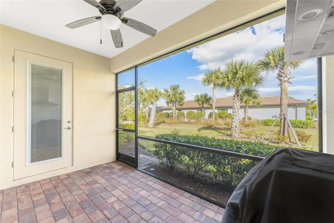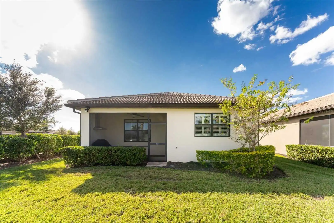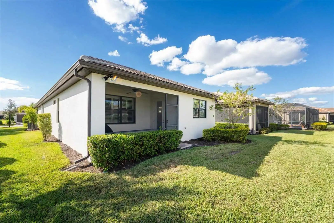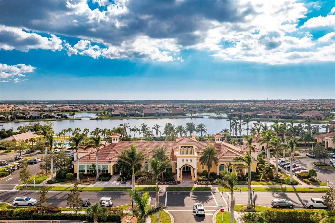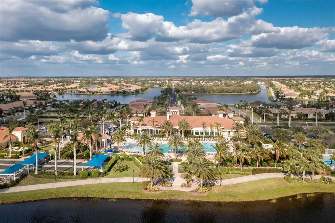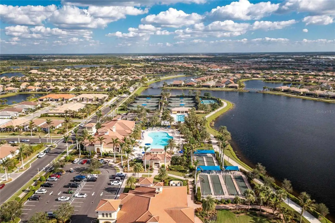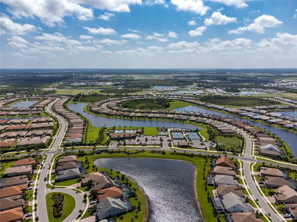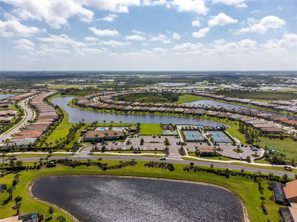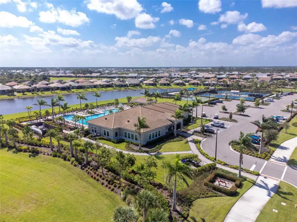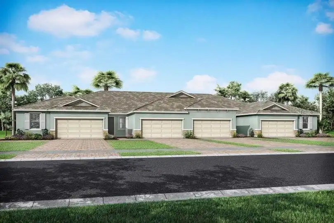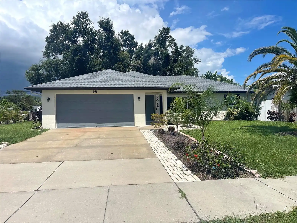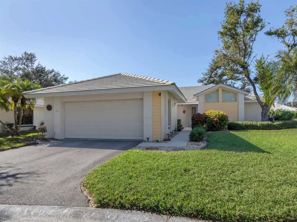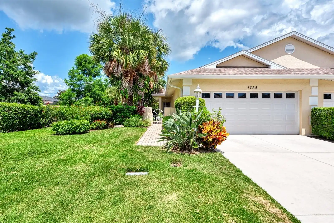Additional Information
Additional Lease Restrictions
Refer to Rules and Regulation in Application Packet
Additional Parcels YN
false
Appliances
Dishwasher, Disposal, Dryer, Electric Water Heater, Exhaust Fan, Microwave, Range, Range Hood, Washer
Approval Process
$50 Application Fee
Architectural Style
Florida
Association Amenities
Cable TV, Clubhouse, Fence Restrictions, Fitness Center, Gated, Pickleball Court(s), Playground, Pool, Recreation Facilities, Security, Spa/Hot Tub, Tennis Court(s), Vehicle Restrictions
Association Approval Required YN
1
Association Email
ssoltis@castlegroup.com
Association Fee Frequency
Quarterly
Association Fee Includes
Cable TV, Pool, Maintenance Grounds, Management, Private Road, Recreational Facilities, Security
Association Fee Requirement
Required
Association URL
www.islandwalkwestvillages.com
Building Area Source
Public Records
Building Area Total Srch SqM
202.53
Building Area Units
Square Feet
Calculated List Price By Calculated SqFt
267.85
Community Features
Association Recreation - Owned, Buyer Approval Required, Community Mailbox, Deed Restrictions, Dog Park, Gated Community - Guard, Golf Carts OK, Sidewalks
Construction Materials
Block, Stucco
Cumulative Days On Market
372
Disaster Mitigation
Above Flood Plain
Disclosures
HOA/PUD/Condo Disclosure, Seller Property Disclosure
Elementary School
Taylor Ranch Elementary
Exterior Features
Hurricane Shutters, Irrigation System, Rain Gutters, Sliding Doors
Flood Zone Date
2016-11-04
Flood Zone Panel
12115C0365F
Flooring
Carpet, Ceramic Tile
Heating
Central, Electric, Exhaust Fan, Heat Pump
High School
Venice Senior High
Interior Features
Ceiling Fans(s), High Ceilings, In Wall Pest System, Open Floorplan, Solid Wood Cabinets, Split Bedroom, Stone Counters, Thermostat, Walk-In Closet(s), Window Treatments
Internet Address Display YN
true
Internet Automated Valuation Display YN
true
Internet Consumer Comment YN
true
Internet Entire Listing Display YN
true
Laundry Features
Inside, Laundry Room
Living Area Source
Public Records
Living Area Units
Square Feet
Lot Features
Landscaped, Sidewalk, Private
Lot Size Dimensions
53x135x39x135
Lot Size Square Meters
584
Middle Or Junior School
Venice Area Middle
Modification Timestamp
2024-11-20T18:08:08.629Z
Previous List Price
399900
Price Change Timestamp
2024-11-20T18:07:12.000Z
Property Attached YN
false
Public Remarks
One or more photo(s) has been virtually staged. GOING, GOING, GONE! PRICE IMPROVEMENT A COUPLE OF NEW STAGED PHOTOS HAVE BEEN ADDED. SEE THE POTENTAL! Great Opportunity to ready a new home for the New Season. This is a nicely detailed Taft Street Model at a competitive price and ready for quick occupancy. It is located on a corner lot with a wide landscaped berm on the side and greenbelt behind for extra privacy. Among the number of upgrades and structural options are cabinet roll-outs through-out most all kitchen base cabinets and a Lazy Susan. The Lanai is pre-plumbed for an Outdoor Kitchen with H/C Water and Drain, Electric Outlet and Stainless Vented Exhaust Hood. The existing Gas Grill coveys. The Garage has the 4’ Extension and overhead Storage Racks and epoxy floor finish. Just beyond the other side of Oriago Street is the Amenity Center, just a short walk or golf cart ride away. The second gated access/egress is a few minute away to take you quickly to Downtown Wellen without having to use Hwy 41. IslandWalk at the West Villages has been “Home Run” of Active Adult Communities in what is now known as Wellen Park. No other Development in this area can surpass or compete with the quality and number of Social and Recreational Activities that DiVosta delivered as promised after the closing of a new home. It offers maintenance free living, a 24-hour manned Guard Gate, lush landscaping, beautiful water features and conservation areas throughout the development. There is something for everyone with fitness centers pickleball, tennis, bocce, community garden and pet friendly- Golf Carts are allowed too. The Amenities are extraordinary and IslandWalk has a full time dynamic Lifestyle Director planning social and recreational events, scheduled every day of the week. What's a better place to be? Venice itself is culturally rich yet still retains a friendly small seacoast town quality of life. It has had its own Symphony Orchestra since 1974; it's new venue is The Venice Performing Art Center. There is our renowned and beloved Venice "Little" Theatre founded in 1950 on the way recovery after substantial damage from Hurricane Ian last Fall - Venice Strong!. All this within a 5 to 20 minutes drive to all shopping, medical services , fine and casual dining, area beaches and access to I-75. This is a wonderful home in a marvelous area, yours to enjoy.
RATIO Current Price By Calculated SqFt
267.85
Realtor Info
As-Is, CDD Addendum required, Docs Available, Floor Plan Available, No Sign
Road Responsibility
Private Maintained Road
SW Subdiv Community Name
Islandwalk At The West Villages
Showing Requirements
Appointment Only, See Remarks, ShowingTime
Status Change Timestamp
2023-11-14T18:39:03.000Z
Tax Book Number
51-190-218
Tax Legal Description
LOT 205, ISLANDWALK AT THE WEST VILLAGES PHASE 5, PB 51 PG 190-218
Tax Other Annual Assessment Amount
417
Total Acreage
0 to less than 1/4
Universal Property Id
US-12115-N-0803080205-R-N
Unparsed Address
12618 ORIAGO ST
Utilities
BB/HS Internet Available, Cable Connected, Public, Street Lights, Underground Utilities
Water Source
Canal/Lake For Irrigation
Window Features
Insulated Windows, Shutters

















































