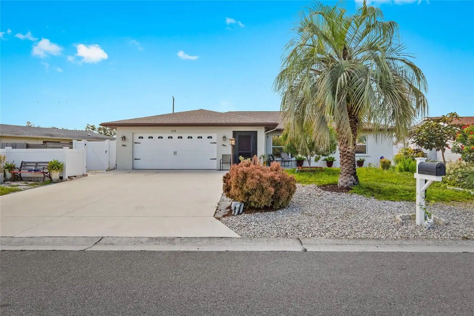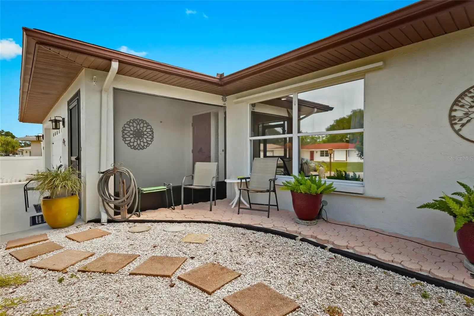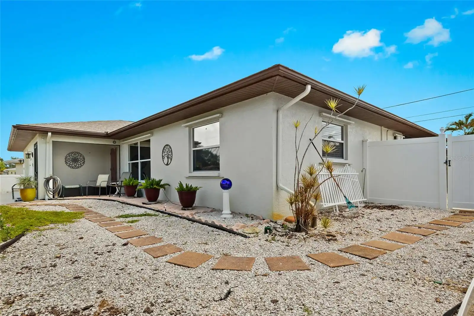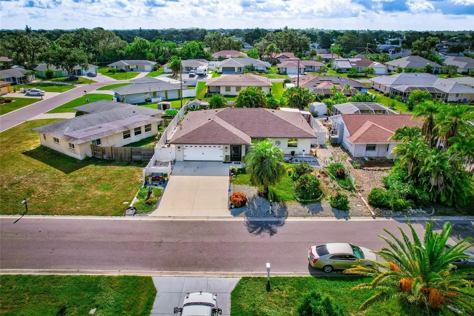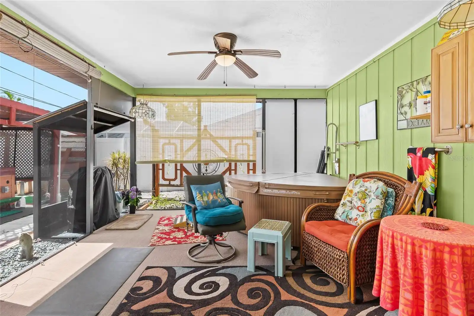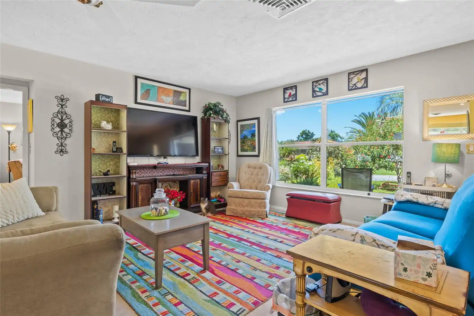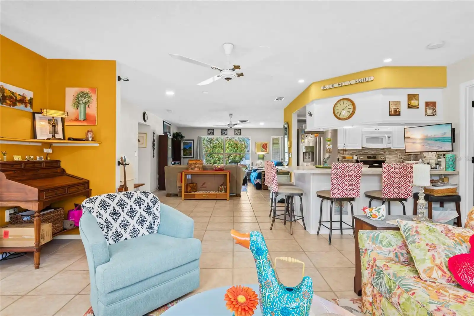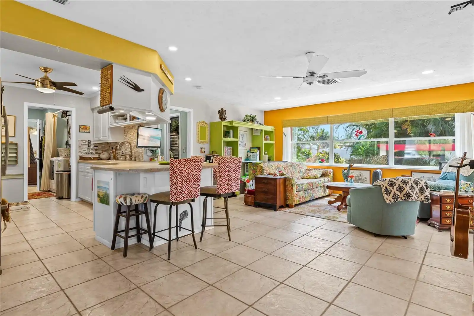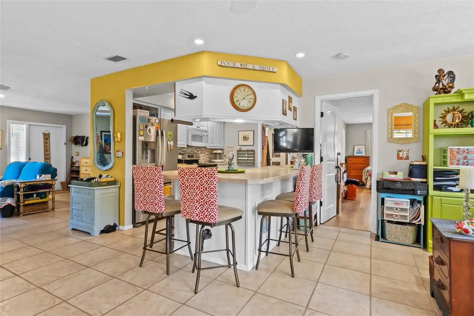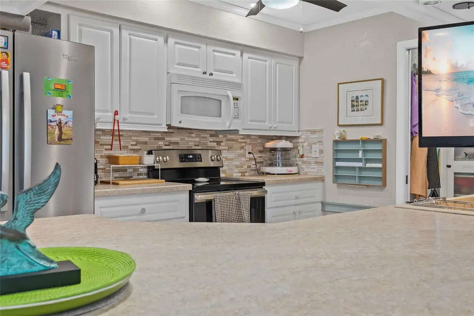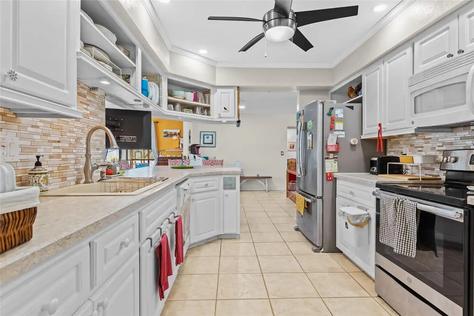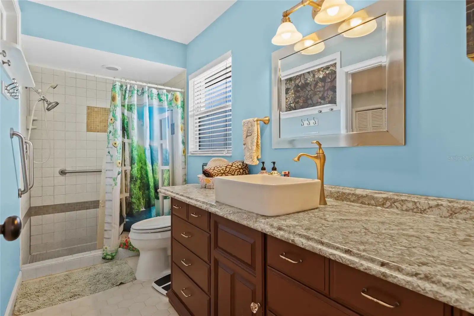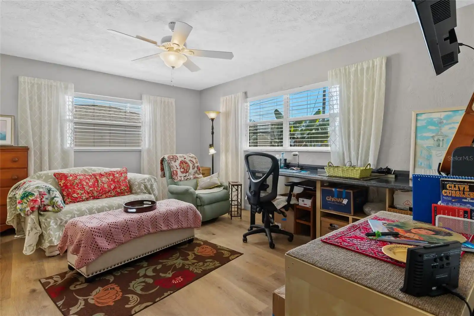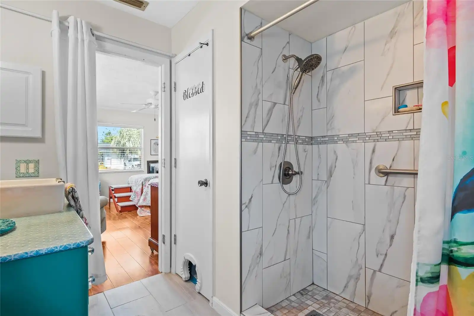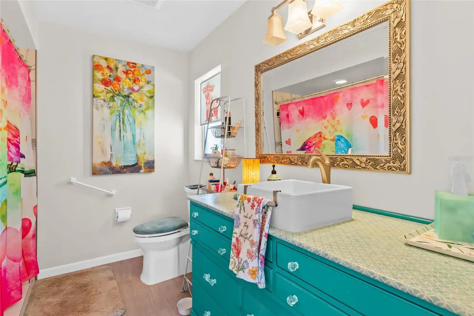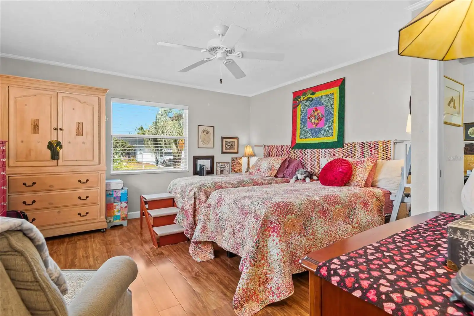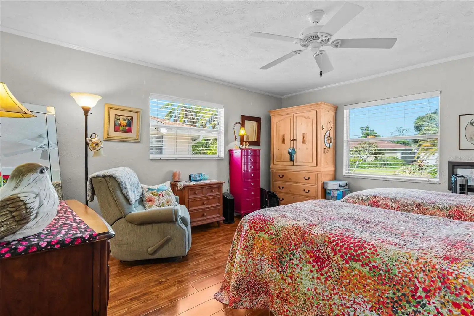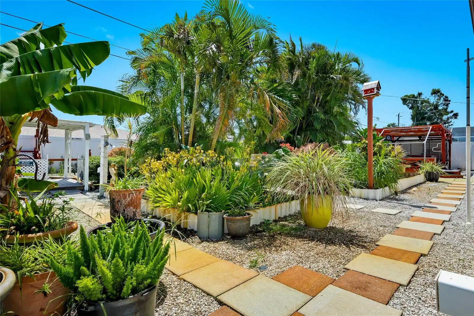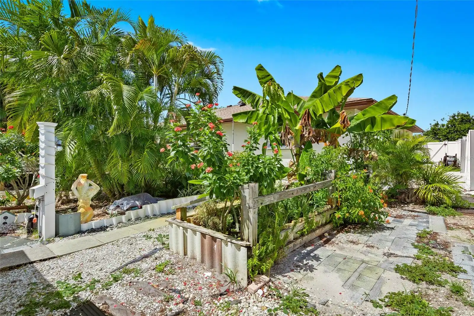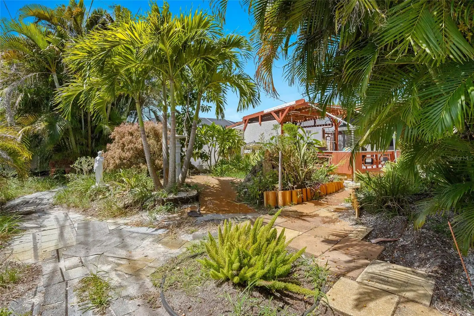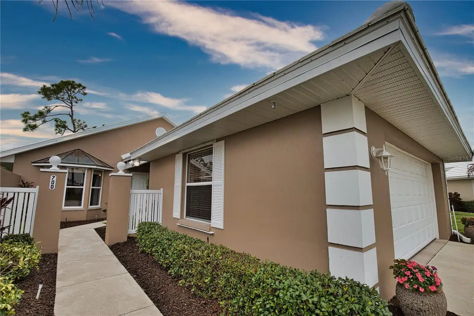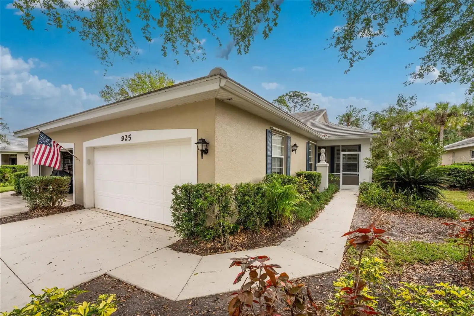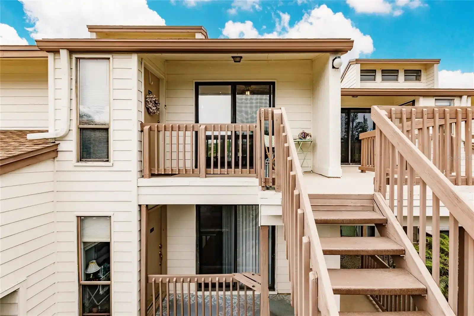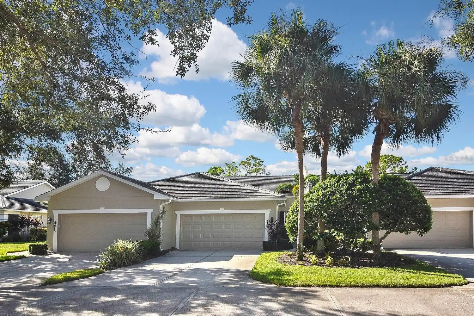Additional Information
Additional Lease Restrictions
Minimum 30 day lease
Additional Parcels YN
false
Alternate Key Folio Num
0447160016
Appliances
Dishwasher, Disposal, Dryer, Electric Water Heater, Microwave, Range, Refrigerator, Washer
Building Area Source
Public Records
Building Area Total Srch SqM
228.91
Building Area Units
Square Feet
Calculated List Price By Calculated SqFt
223.19
Construction Materials
Stucco
Cumulative Days On Market
43
Exterior Features
Garden, Hurricane Shutters, Irrigation System
Flooring
Ceramic Tile, Laminate, Luxury Vinyl
Interior Features
Ceiling Fans(s), Eat-in Kitchen, Open Floorplan, Primary Bedroom Main Floor, Thermostat, Walk-In Closet(s)
Internet Address Display YN
true
Internet Automated Valuation Display YN
true
Internet Consumer Comment YN
true
Internet Entire Listing Display YN
true
Laundry Features
Inside, Laundry Room
Living Area Source
Public Records
Living Area Units
Square Feet
Lot Size Dimensions
75x120
Lot Size Square Meters
836
Modification Timestamp
2024-11-12T11:40:07.388Z
Previous List Price
385000
Price Change Timestamp
2024-11-12T11:39:26.000Z
Public Remarks
Welcome to your dream home in the charming Venice East community! This delightful house is a breath of fresh air, offering a spacious and inviting atmosphere that's perfect for those seeking comfort and convenience without the burden of mandatory homeowners association fees. From the moment you arrive, you'll notice the expanded driveway leading to the oversized garage, complete with built in storage and a workbench. From the garage you are led into the huge utility room, featuring a 4 foot wide pantry, plenty of storage and a laundry room with plumbing ready for a utility sink located next to the washer and dryer. As you step inside, you'll be greeted by an open floor plan that effortlessly blends form and function. Large windows allow natural light to cascade through the interior, creating a bright and airy ambiance that's sure to lift your spirits, with ample room for a large dining area or a separate den, giving you the freedom to customize your living spaces to suit your lifestyle. The split floor plan offers privacy and comfort, with both bedrooms having their own en suite, boasting ample space and updated bathrooms, ensuring everyone has their own little slice of luxury. Large walk in closets are featured in each bedroom, with built in shelving units. Second bedroom has newer luxury plank vinyl flooring for a touch of modern elegance while being easy to maintain. The updated kitchen features an oversized countertop, recessed lighting, pullout shelving in most of the bottom cabinets and open shelving on the top. Outside, Prepare to be enchanted by the beautiful tropical garden featuring Florida native plants, two dwarf banana trees, and even an avocado tree. Gardening enthusiasts can sit back and enjoy the lush greenery! The fenced-in backyard offers both privacy and security, with a reinforced vinyl fence. The four-zone irrigation system keeps your garden lush with minimal effort, and there's even a micro component for potted plants. When it's time to unwind, there is hot tub located in the screened in lanai, complete with hurricane proof armor cloth, and a "cool tub" nestled under a charming pergola. It's your own private oasis, perfect for soaking away the stresses of the day. But wait, there's more! A powered tool shed stands ready to house your gardening equipment or DIY projects. Hurricane shutters for all windows provide peace of mind during storm season, while the newer roof, air conditioning system, and hot water heater ensure you're protected from the top down. This Venice East gem has something for everyone. It's a place where memories are made, where laughter echoes through spacious rooms, and where you can truly feel at home.
RATIO Current Price By Calculated SqFt
223.19
SW Subdiv Community Name
Venice East
Showing Requirements
Supra Lock Box, Appointment Only, See Remarks, ShowingTime
Status Change Timestamp
2024-09-30T14:14:13.000Z
Tax Legal Description
LOT 17 BLK 25 VENICE EAST 3RD ADD
Total Acreage
0 to less than 1/4
Universal Property Id
US-12115-N-0447160016-R-N
Unparsed Address
270 CAPRI AVE
Utilities
Cable Available, Cable Connected, Electricity Available, Electricity Connected, Public, Sewer Connected, Sprinkler Well, Water Connected




















