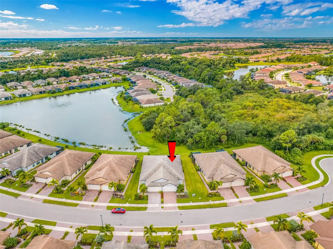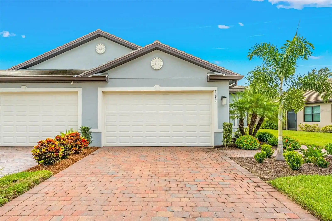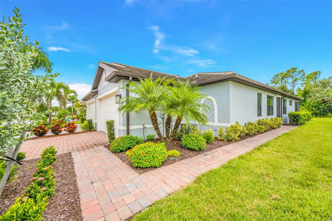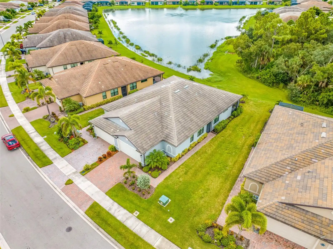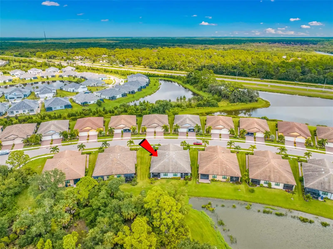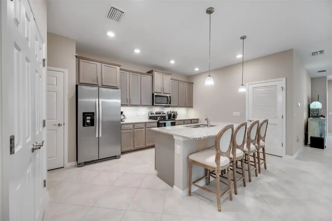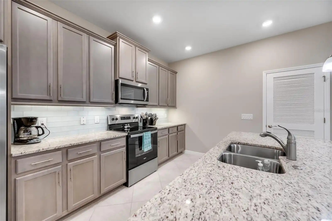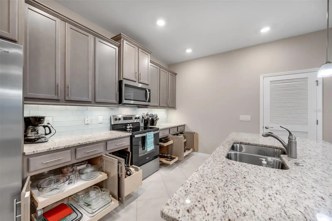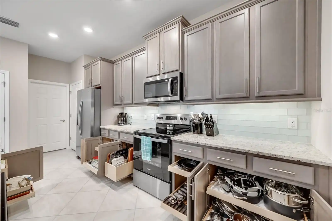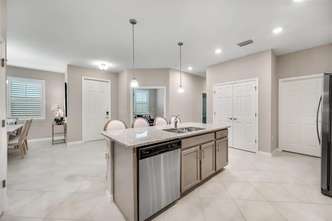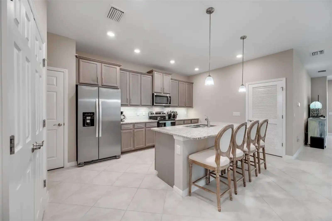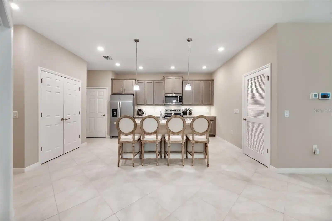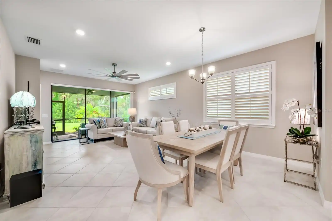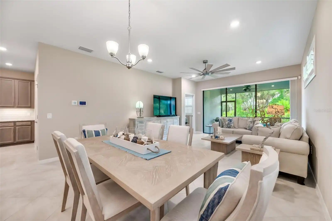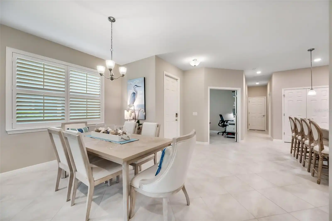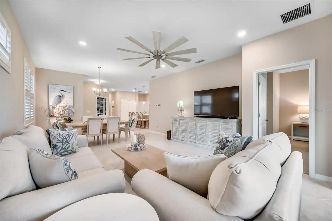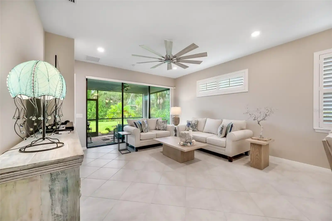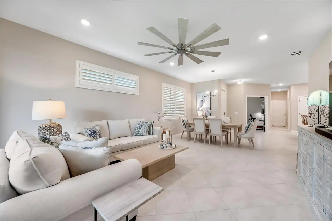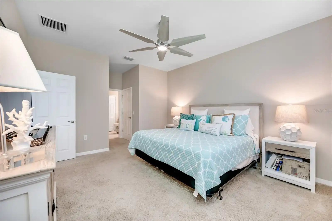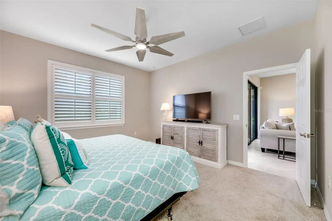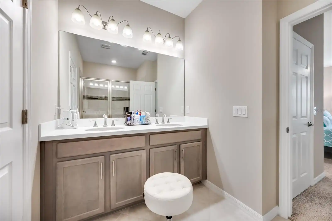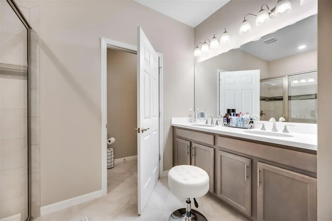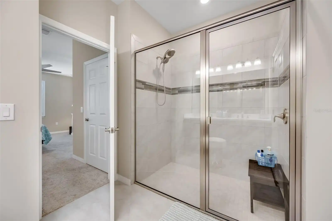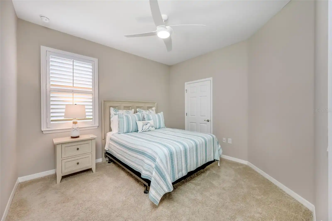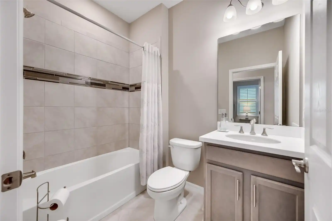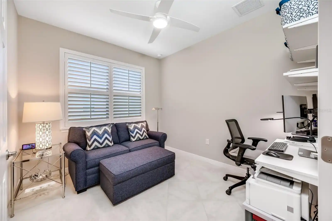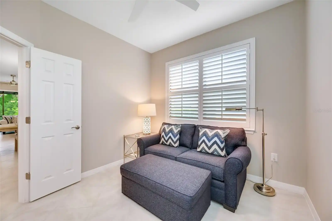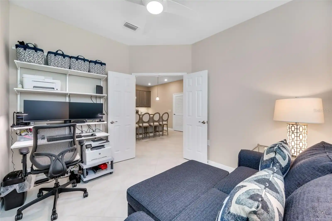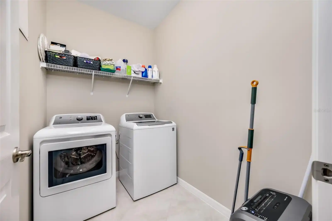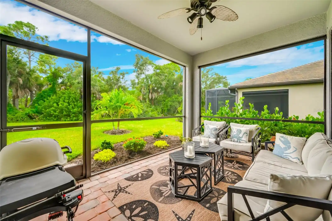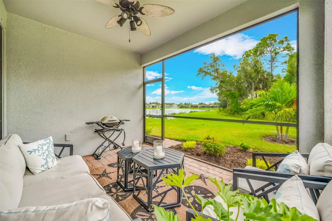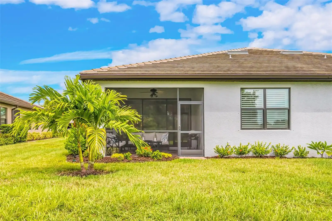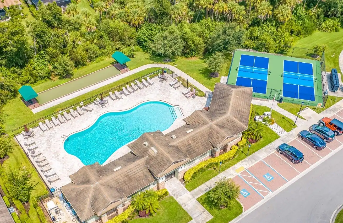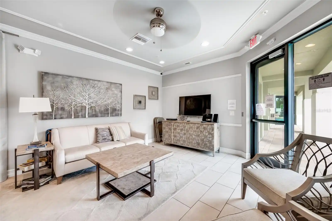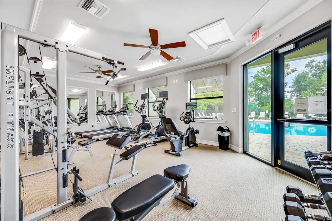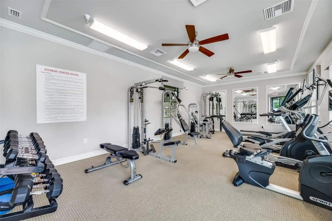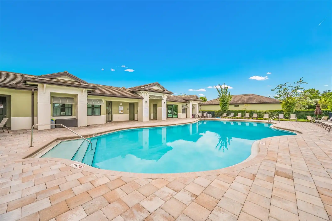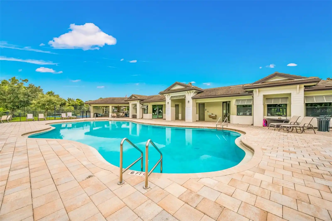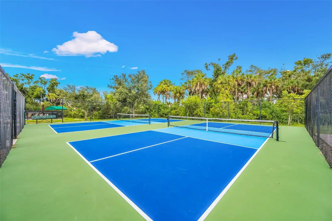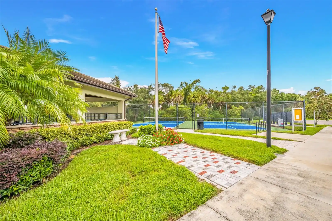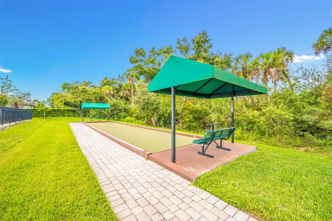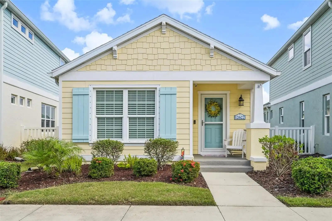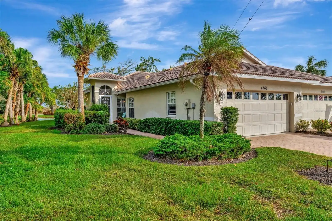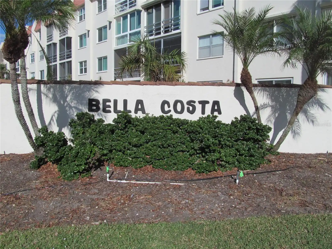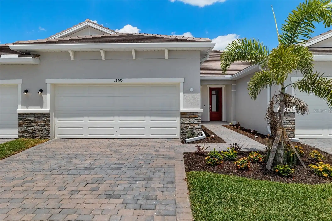Additional Information
Additional Lease Restrictions
Buyer to Confirm Restrictions and Approval requirement with HOA
Additional Parcels YN
false
Additional Rooms
Den/Library/Office, Great Room, Inside Utility
Alternate Key Folio Num
0777010122
Appliances
Built-In Oven, Dishwasher, Disposal, Dryer, Electric Water Heater, Freezer, Ice Maker, Microwave, Range, Range Hood, Refrigerator, Washer
Approval Process
There will be New HOA Management Co. on Oct 1, 2024. The contact information is listed on the HOA addendum. Recommend that Buyers confirm restrictions, fees and approval policies with the appropriate HOA management company at the time of purchase.
Association Amenities
Clubhouse, Fitness Center, Gated, Pickleball Court(s), Pool
Association Approval Required YN
1
Association Email
Hhodder@lelandmanagement.com
Association Fee Frequency
Quarterly
Association Fee Includes
Pool, Insurance, Maintenance Structure, Maintenance Grounds, Maintenance, Management, Recreational Facilities, Security
Association Fee Requirement
Required
Association URL
www.preservewv.com
Building Area Source
Public Records
Building Area Total Srch SqM
195.84
Building Area Units
Square Feet
Calculated List Price By Calculated SqFt
273.93
Community Features
Clubhouse, Community Mailbox, Fitness Center, Gated Community - No Guard, Golf Carts OK, Irrigation-Reclaimed Water, Pool, Sidewalks
Construction Materials
Concrete, Stucco
Cumulative Days On Market
48
Disclosures
Condominium Disclosure Available, HOA/PUD/Condo Disclosure, Seller Property Disclosure
Exterior Features
Hurricane Shutters, Irrigation System, Lighting, Rain Gutters, Sidewalk, Sliding Doors
Flood Zone Date
2024-03-27
Flood Zone Panel
12115C0355G
Flooring
Carpet, Ceramic Tile
Green Landscaping
Fl. Friendly/Native Landscape
Green Water Conservation
Irrigation-Reclaimed Water
Interior Features
Ceiling Fans(s), Eat-in Kitchen, High Ceilings, Living Room/Dining Room Combo, Open Floorplan, Primary Bedroom Main Floor, Smart Home, Solid Wood Cabinets, Split Bedroom, Stone Counters, Thermostat, Walk-In Closet(s), Window Treatments
Internet Address Display YN
true
Internet Automated Valuation Display YN
false
Internet Consumer Comment YN
false
Internet Entire Listing Display YN
true
Laundry Features
Electric Dryer Hookup, Inside, Laundry Room, Washer Hookup
List AOR
Pinellas Suncoast
Living Area Source
Public Records
Living Area Units
Square Feet
Lot Features
Landscaped, Oversized Lot, Sidewalk, Paved
Lot Size Square Meters
478
Modification Timestamp
2024-11-17T21:41:07.554Z
Patio And Porch Features
Covered, Rear Porch, Screened, Side Porch
Pet Restrictions
Buyer to Confirm Restrictions with HOA
Property Description
End Unit
Public Remarks
Perfectly situated on a premium lot with ** NO BACKYARD NEIGHBORS, **AWAY from the traffic noise on River Road and with sweeping views of the ***POND and PRESERVE, this immaculate two-bedroom, two-bath villa has been meticulously UPGRADED *** with $30, 000 in enhancements, ensuring an elevated living experience. As an added benefit our ****Preferred Lender is ***offering 1% credit*** (up to $5, 000) towards closing costs. The Discerning buyer will appreciate the home's minimalist design and neutral color palette that create an inviting and sophisticated atmosphere, while the addition of plantation shutters throughout offers timeless elegance. The centerpiece of the home is the Chef’s Kitchen, featuring rich, solid wood 42” cabinets with crown molding, sleek granite countertops, two spacious pantries, and a large island with a prep area, perfect for those who love to cook or host gatherings. With***OVER $5, 000 in custom Shelf-Genie cabinet pull-outs***, you’ll enjoy a kitchen that is as practical as it is beautiful. Entertaining is effortless in the adjacent dining room, which comfortably seats eight and opens to the kitchen, living area, and screened-in back Lanai. The split bedroom floor plan offers enhanced privacy, with the primary suite and guest quarters thoughtfully separated—ideal for hosting family or friends while maintaining a peaceful retreat. The back Lanai provides the perfect space for relaxation or entertaining, offering scenic views of the tranquil pond and preserve. Whether enjoying your morning coffee or evening cocktails, the serenity of nature is always within reach. Designed for low-maintenance living, this home comes with a ***LOW HOA that includes *EXTERIOR MAINTENANCE, * ROOF REPLACEMENT, * LANDSCAPING and access to resort-style amenities. You’ll have everything at your fingertips: a clubhouse, pool, pickleball courts, bocce ball court, and a state-of-the-art fitness center, all within the safety and comfort of this gated, golf-cart-approved community. Located in The Preserve at West Villages, conveniently located off I-75 and State Route 41, just minutes away from the vibrant Wellen Park, where you can stroll the 2.8 miles of pedestrian paths around Grand Lake Wellen, enjoy weekly farmers’ markets, outdoor concerts, and explore the local restaurants and shops. The area offers everything from kayaking and fishing to leisurely walks along scenic trails. For baseball fans, Cool Today Park, home to the Atlanta Braves spring training, is less than two miles away. Beach lovers will appreciate being just 7 miles from Venice Beach, known as the Shark Tooth Capital of the World, where you can spend peaceful afternoons searching for shark teeth or simply enjoying the pristine shoreline. With its prime location, resort-like amenities, and thoughtful design, this home is perfect for those looking to downsize without compromising on quality or lifestyle.
RATIO Current Price By Calculated SqFt
273.93
Realtor Info
As-Is, CDD Addendum required, Docs Available, Floor Plan Available, See Attachments, Sign
SW Subdiv Community Name
Preserve at West Villages
Security Features
Fire Alarm, Gated Community, Security System, Touchless Entry
Showing Requirements
24 Hour Notice, Appointment Only, Gate Code Required, Lock Box Electronic, See Remarks
Status Change Timestamp
2024-09-30T18:01:42.000Z
Tax Book Number
52-423-427
Tax Legal Description
LOT 122, PRESERVE AT WEST VILLAGES PHASE 2, PB 52 PG 423-427
Tax Other Annual Assessment Amount
1077
Total Acreage
0 to less than 1/4
Universal Property Id
US-12115-N-0777010122-R-N
Unparsed Address
20983 FETTERBUSH PL
Utilities
BB/HS Internet Available, Cable Available, Electricity Connected, Phone Available, Public, Sewer Connected, Sprinkler Recycled, Underground Utilities, Water Connected
Vegetation
Trees/Landscaped
Window Features
Insulated Windows, Low Emissivity Windows, Window Treatments









































