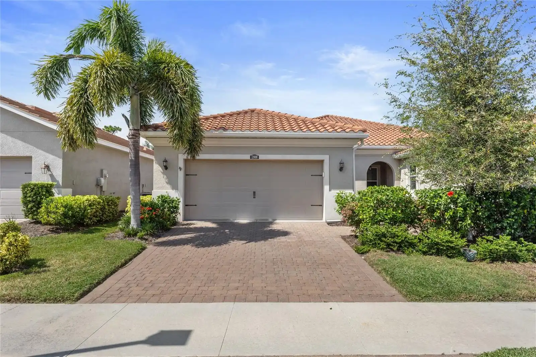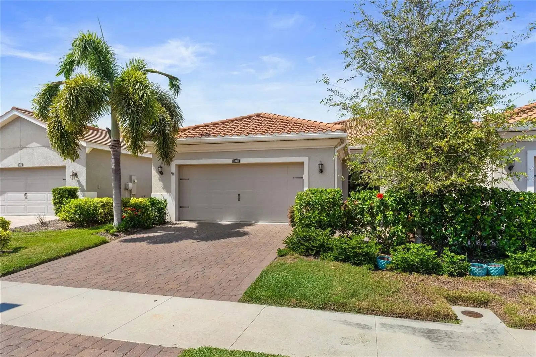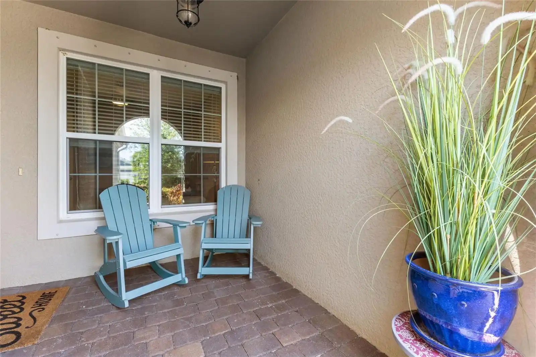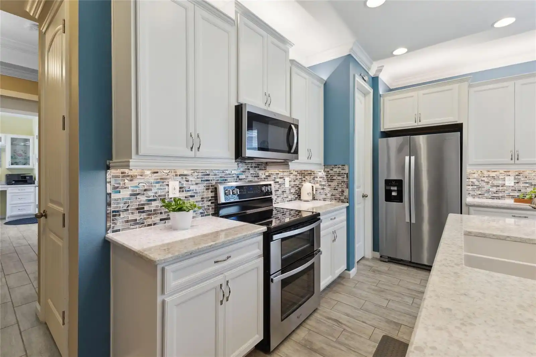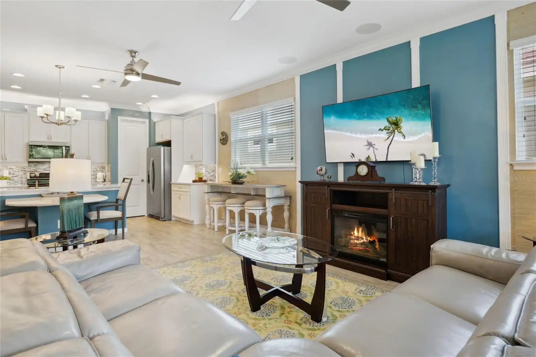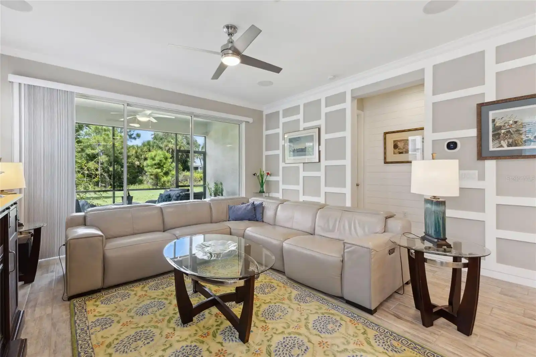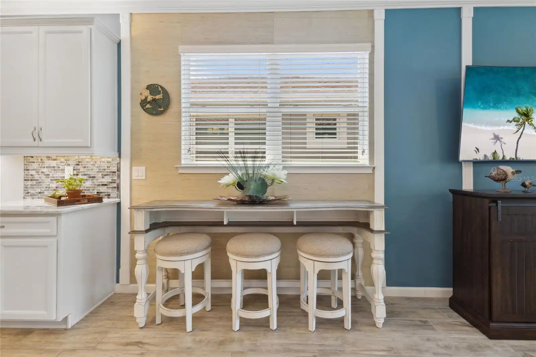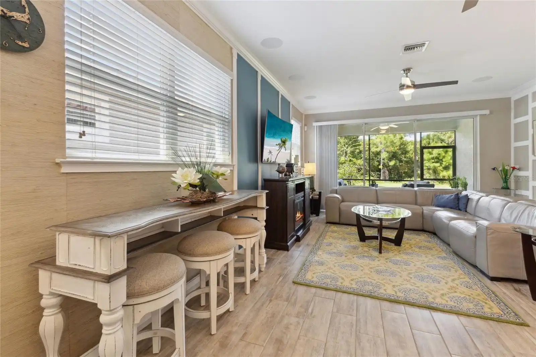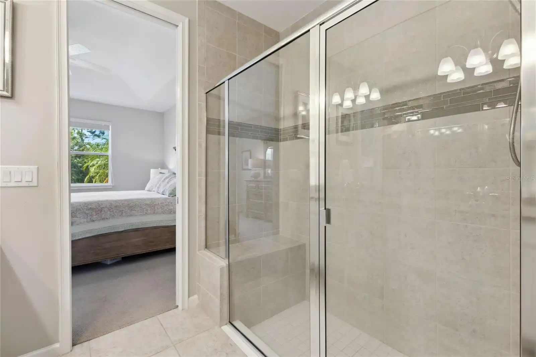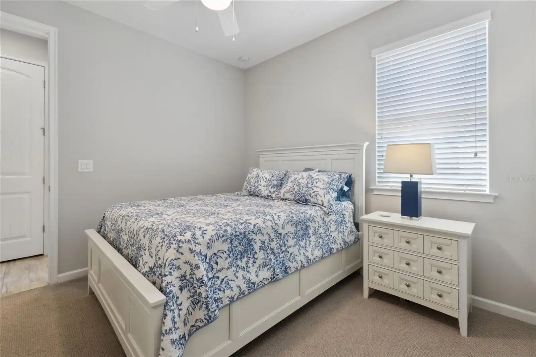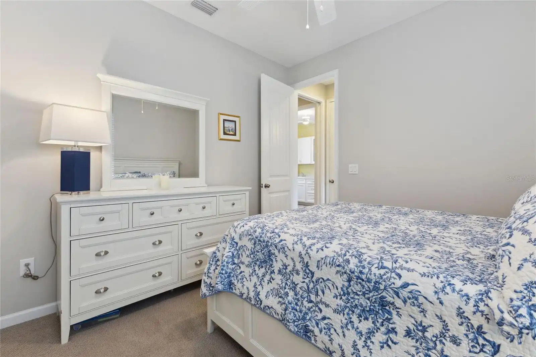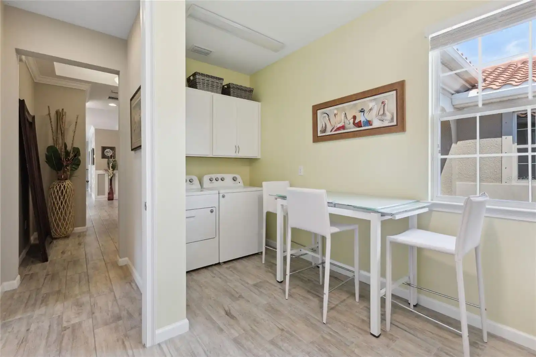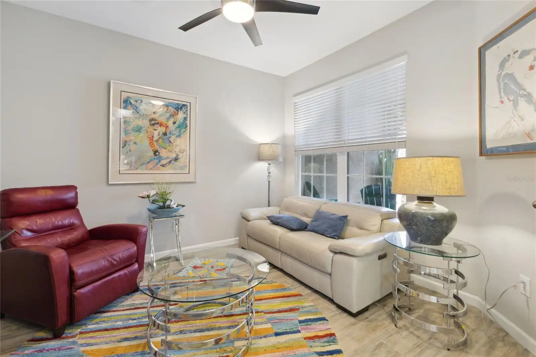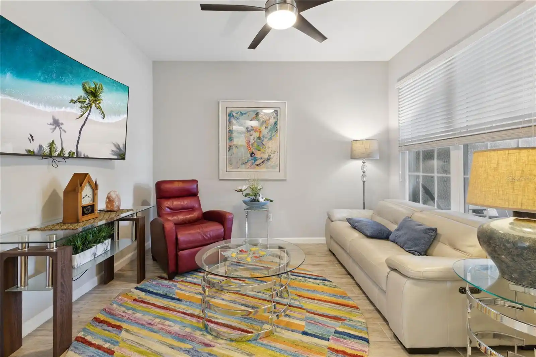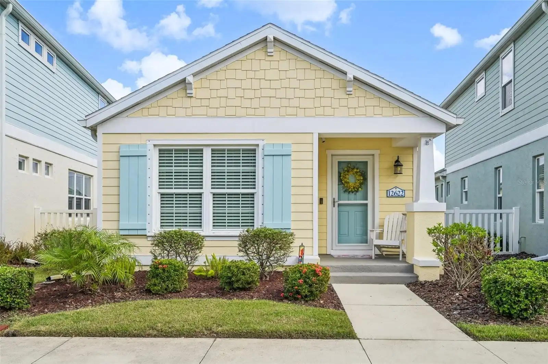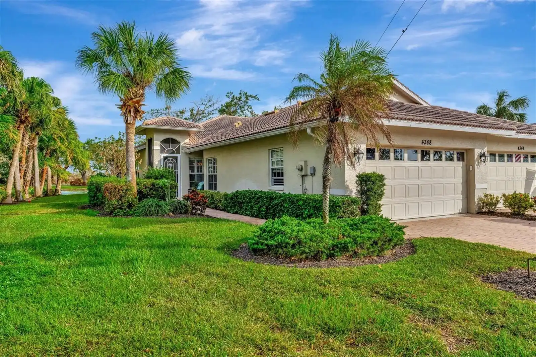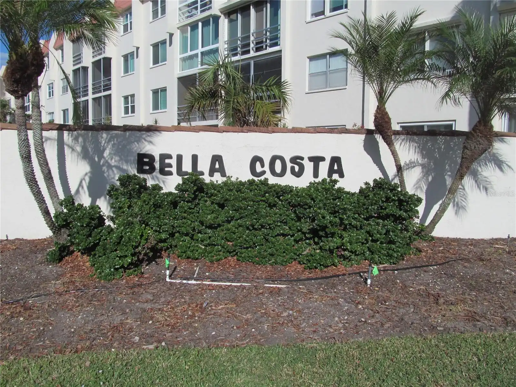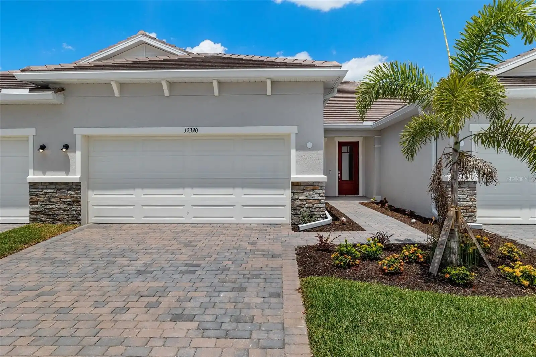Additional Information
Additional Lease Restrictions
Property can e leased for a minimum of 6 months no more than twice per year.
Additional Parcels YN
false
Alternate Key Folio Num
0776110155
Appliances
Dishwasher, Disposal, Dryer, Electric Water Heater, Microwave, Range, Refrigerator, Washer
Association Amenities
Clubhouse, Fitness Center, Gated, Maintenance, Pickleball Court(s), Playground, Pool, Recreation Facilities, Spa/Hot Tub, Tennis Court(s)
Association Email
HHodder@lelandmanagement.com
Association Fee Frequency
Quarterly
Association Fee Includes
Common Area Taxes, Pool, Escrow Reserves Fund, Maintenance Structure, Maintenance Grounds, Management, Recreational Facilities
Association Fee Requirement
Required
Association URL
https:/lelandmanagement.com
Building Area Source
Public Records
Building Area Total Srch SqM
208.75
Building Area Units
Square Feet
Calculated List Price By Calculated SqFt
254.70
Community Features
Clubhouse, Community Mailbox, Deed Restrictions, Fitness Center, Gated Community - No Guard, Golf Carts OK, Irrigation-Reclaimed Water, Playground, Pool, Tennis Courts
Construction Materials
Stucco
Cumulative Days On Market
62
Disaster Mitigation
Hurricane Shutters/Windows
Disclosures
HOA/PUD/Condo Disclosure, Seller Property Disclosure
Elementary School
Taylor Ranch Elementary
Exterior Features
Hurricane Shutters, Irrigation System, Lighting, Rain Gutters, Sidewalk
Flood Zone Date
2024-03-27
Flood Zone Panel
12115C0362G
Flooring
Carpet, Ceramic Tile
Green Indoor Air Quality
HVAC UV/Elec. Filtration
High School
Venice Senior High
Interior Features
Ceiling Fans(s), High Ceilings, Living Room/Dining Room Combo, Open Floorplan, Primary Bedroom Main Floor, Split Bedroom, Stone Counters, Tray Ceiling(s)
Internet Address Display YN
true
Internet Automated Valuation Display YN
false
Internet Consumer Comment YN
false
Internet Entire Listing Display YN
true
Laundry Features
Laundry Room
Living Area Source
Public Records
Living Area Units
Square Feet
Lot Size Square Meters
456
Middle Or Junior School
Venice Area Middle
Modification Timestamp
2024-11-20T17:38:09.179Z
Previous List Price
429900
Price Change Timestamp
2024-11-01T15:20:49.000Z
Public Remarks
Welcome to your dream home in the sought-after Renaissance community of Wellen Park! This Bayport model villa offers 1, 629 square feet of beautifully designed living space. Upon entry, you'll find an open-concept layout connecting the living, dining, and kitchen areas. Enjoy peace of mind with a one-year home warranty from American Home Shield and a UV light system to control moisture in the AC unit. The kitchen is a chef’s dream, with quartz countertops, high-end stainless steel appliances, a double oven, and over/under-cabinet lighting. The home boasts stylish accent walls, 8-foot doors, 9-foot ceilings, crown molding, built-in speakers, upgraded lighting, and ceiling fans. The spacious primary suite features an ensuite bath with a glass shower door, floor-to-ceiling tile, dual vanities with mirrors to the ceiling, and a large walk-in closet. This villa also includes a versatile hobby room, perfect for an office or craft space, and a cozy den for extra living space. Outside, the lanai offers serene preserve views. Residents enjoy resort-style amenities, including a heated pool, spa, tennis and pickleball courts, bocce, and a fitness center. Nature trails lead to the Blue Heron dog park, while Downtown Wellen Park offers shops, restaurants, and events around an 80-acre lake with walking trails, a fishing pier, and kayak rentals. Nearby Cool Today Park, home to the Atlanta Braves training facility, adds extra entertainment options. Don’t miss this opportunity—schedule your private tour today!
RATIO Current Price By Calculated SqFt
254.70
Road Surface Type
Asphalt, Brick
SW Subdiv Community Name
Renaissance
Showing Requirements
Supra Lock Box, Appointment Only, See Remarks, ShowingTime
Status Change Timestamp
2024-09-19T04:50:03.000Z
Tax Legal Description
LOT 155, RENAISSANCE AT WEST VILLAGES PHASE 1, PB 51 PG 1
Tax Other Annual Assessment Amount
1395
Total Acreage
0 to less than 1/4
Universal Property Id
US-12115-N-0776110155-R-N
Unparsed Address
12000 TAPESTRY LN
Utilities
Cable Connected, Electricity Connected, Sewer Connected, Water Connected


































