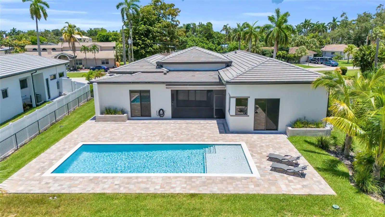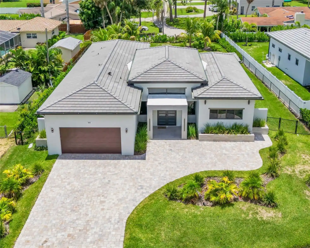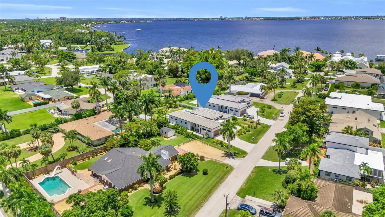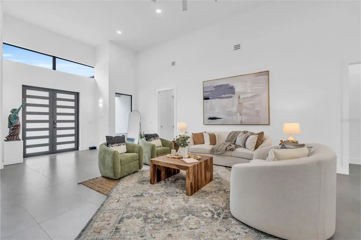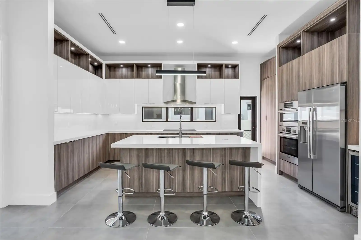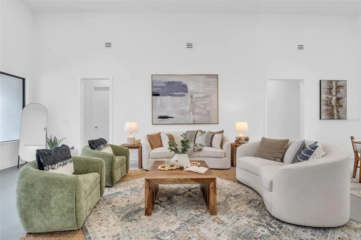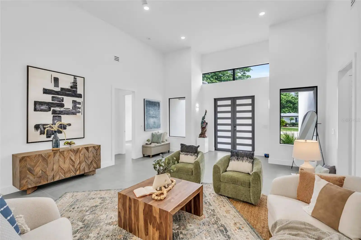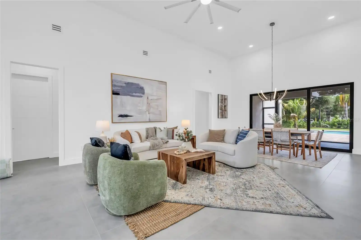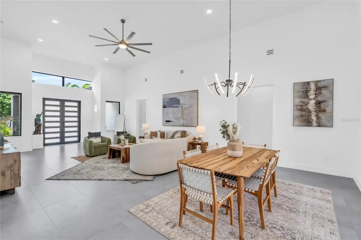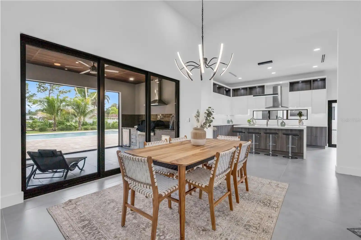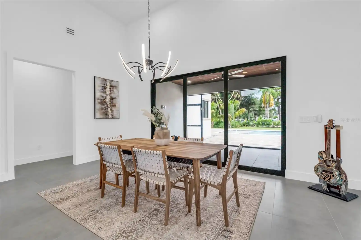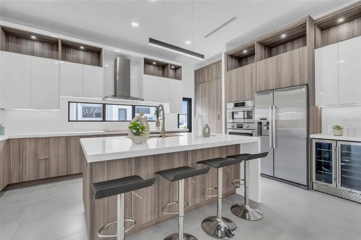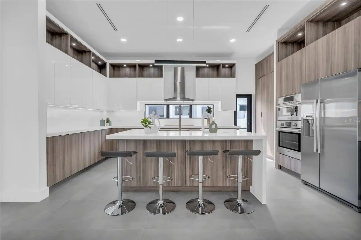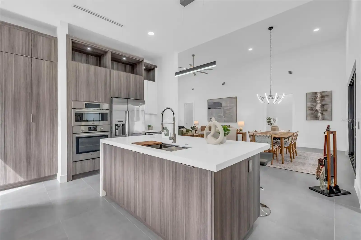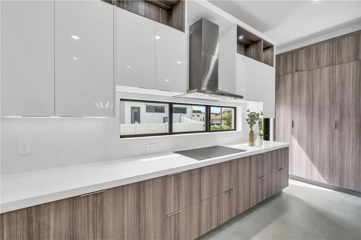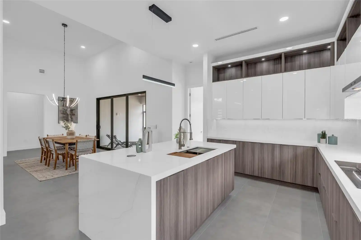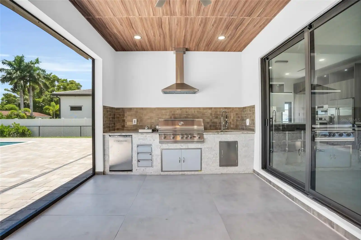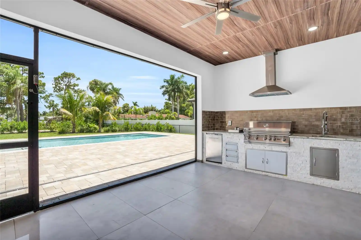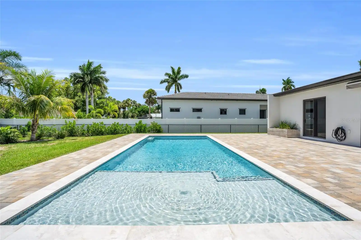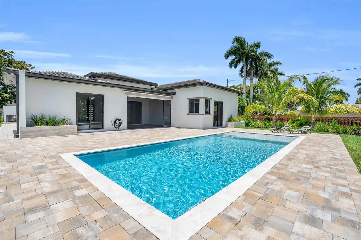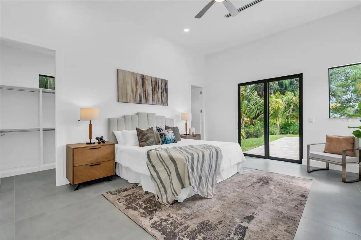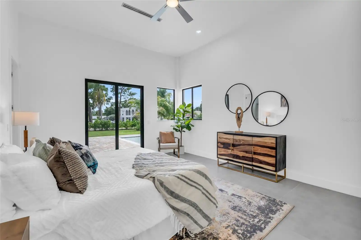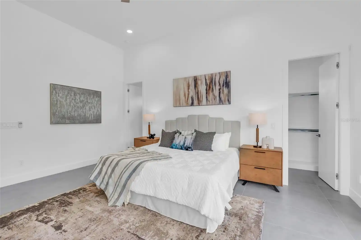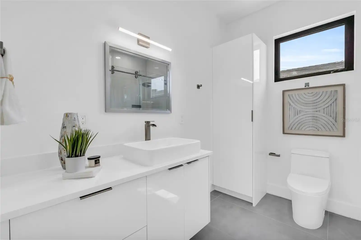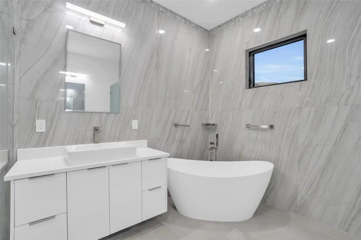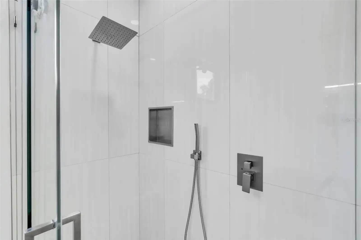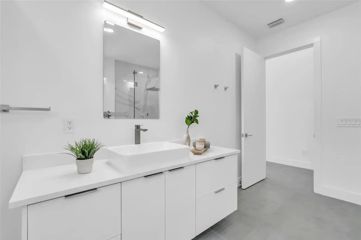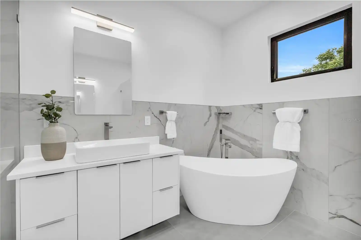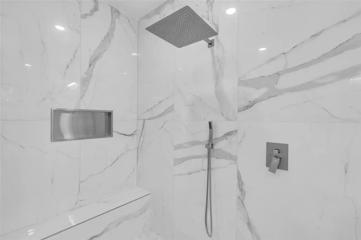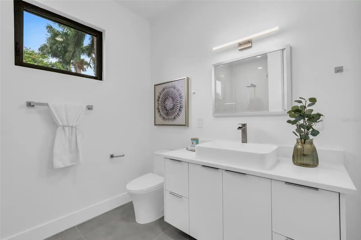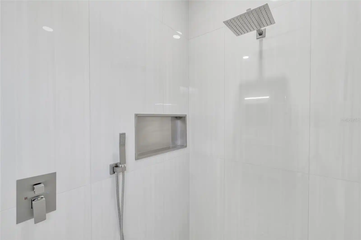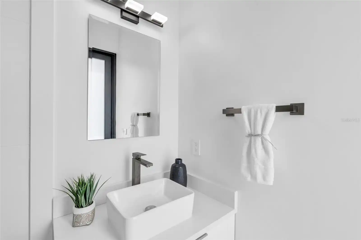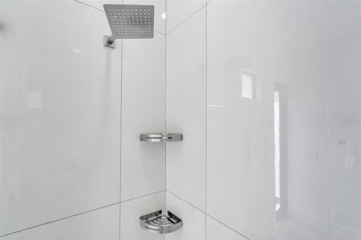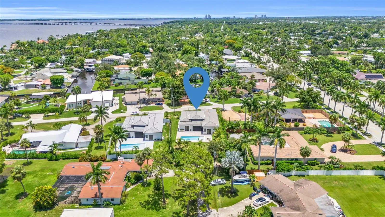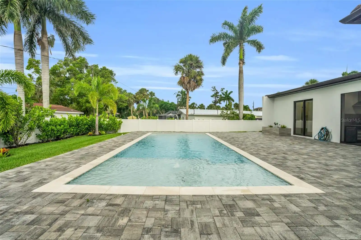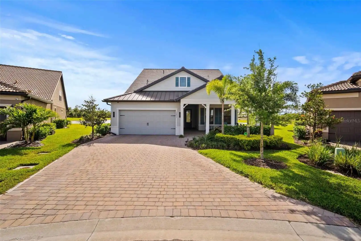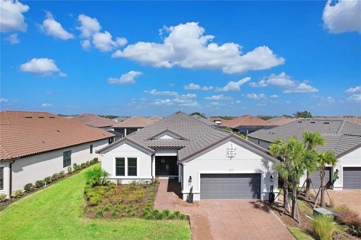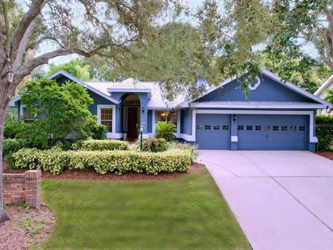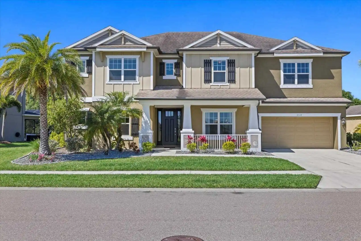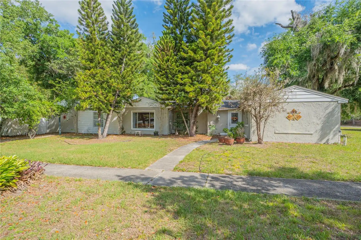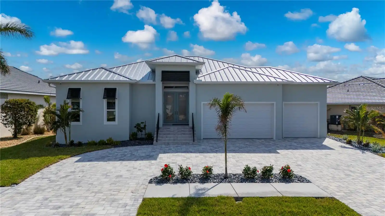Additional Information
Additional Parcels YN
false
Additional Rooms
Den/Library/Office
Alternate Key Folio Num
104524L10000B009A
Appliances
Bar Fridge, Built-In Oven, Cooktop, Dishwasher, Disposal, Dryer, Electric Water Heater, Exhaust Fan, Freezer, Microwave, Refrigerator, Washer, Wine Refrigerator
Architectural Style
Contemporary
Building Area Source
Appraiser
Building Area Total Srch SqM
323.02
Building Area Units
Square Feet
Calculated List Price By Calculated SqFt
416.84
Construction Materials
Concrete, Stucco
Cumulative Days On Market
94
Disclosures
Seller Property Disclosure
Exterior Features
Awning(s), Outdoor Grill, Outdoor Kitchen, Rain Gutters, Sliding Doors
Fencing
Chain Link, Fenced
Interior Features
Built-in Features, Ceiling Fans(s), Eat-in Kitchen, High Ceilings, Living Room/Dining Room Combo, Open Floorplan, Primary Bedroom Main Floor, Split Bedroom, Stone Counters, Thermostat, Walk-In Closet(s)
Internet Address Display YN
true
Internet Automated Valuation Display YN
true
Internet Consumer Comment YN
true
Internet Entire Listing Display YN
true
Laundry Features
Laundry Room
List AOR
Pinellas Suncoast
Living Area Source
Appraiser
Living Area Units
Square Feet
Lot Features
Flood Insurance Required, FloodZone, Historic District, Landscaped, Oversized Lot
Lot Size Square Feet
15259
Lot Size Square Meters
1418
Modification Timestamp
2024-10-31T22:03:07.514Z
Parcel Number
10-45-24-L1-0000B.009A
Patio And Porch Features
Enclosed, Rear Porch
Pool Features
In Ground, Salt Water, Tile
Previous List Price
1110900
Price Change Timestamp
2024-10-29T21:59:11.000Z
Property Condition
Completed
Public Remarks
Welcome to a newly crafted haven of luxury nestled within the prestigious McGregor Corridor of Fort Myers, a distinguished enclave where refined living meets effortless elegance. This custom-built masterpiece, completed with impeccable detail, offers 4 spacious bedrooms (one of which serves perfectly as a den or flex space), each appointed with its own lavish ensuite and graced by grand ceiling heights. Spanning 2, 700 square feet, this home has been thoughtfully designed to deliver both privacy and comfort at every turn. An exceptional feature of this residence is its high elevation at 8 feet, ensuring a worry-free living experience with no history of flooding or water intrusion from past or recent storms. The primary suite, a sanctuary of its own, includes a dual-entry walk-in closet with custom built-ins and a spa-inspired bath that invites relaxation with premium finishes and luxurious details. Ideally located just minutes from downtown Fort Myers, the pristine local beaches, and the historic Edison & Ford Winter Estates, this home offers unparalleled access to the best of Southwest Florida. The gourmet kitchen is a chef’s dream, outfitted with state-of-the-art Bosch appliances, sophisticated Italian-style cabinetry, and an expansive waterfall island designed for culinary excellence and memorable entertaining. Elegant slate tile flooring flows throughout the home, enhancing both its style and durability. Step outside to your private oasis: a shimmering saltwater pool encased by paver and travertine tiles, ideal for basking in the Florida sun. The outdoor living space is further enhanced by a retractable awning on the screened-in porch, providing extra shaded seating for relaxation. Additionally, the property offers a generous 1, 600 square feet of outdoor space, perfect for various landscaping opportunities or leisure activities. Priced attractively under the recent appraisal value of $1, 300, 000, this property not only comes with immediate built-in equity but also embodies modern luxury and convenience in one of Fort Myers' most coveted locations. Please refer to the attached Features Sheet for a complete overview of this exquisite home, and seize the opportunity to experience Fort Myers living at its finest!
RATIO Current Price By Calculated SqFt
416.84
Realtor Info
As-Is, Docs Available, Floor Plan Available, Owner Motivated
Security Features
Fire Alarm, Smoke Detector(s)
Showing Requirements
Appointment Only, Lock Box Electronic, See Remarks, ShowingTime
Status Change Timestamp
2024-10-18T18:15:16.000Z
Tax Legal Description
HARBOR CLUB BLKS B + C
Total Acreage
1/4 to less than 1/2
Universal Property Id
US-12071-N-10452410000009-R-N
Unparsed Address
1332 LONGWOOD DR
Utilities
Cable Available, Sewer Connected, Water Connected
Vegetation
Trees/Landscaped
Window Features
Impact Glass/Storm Windows


































