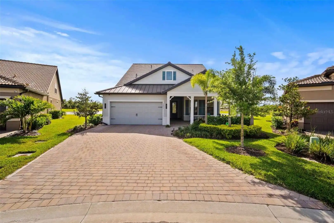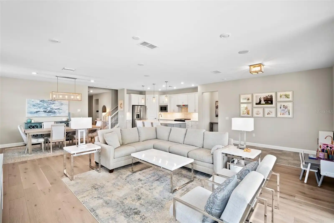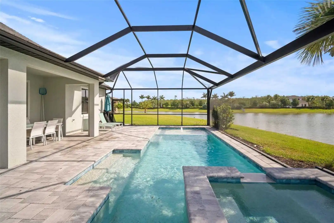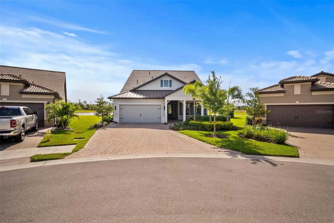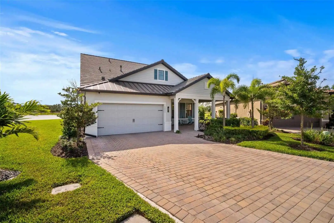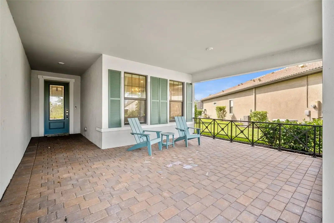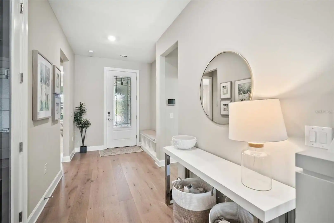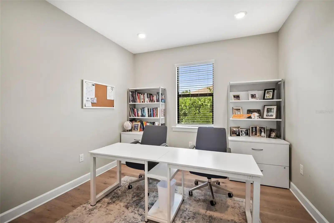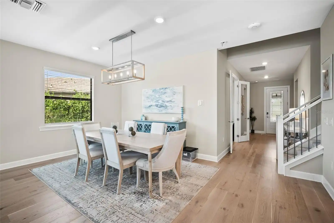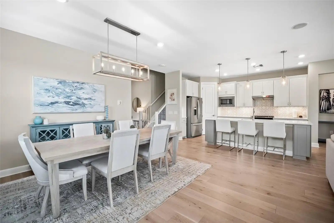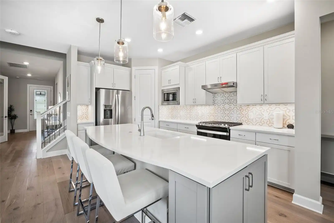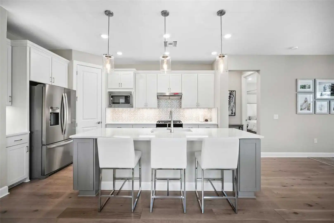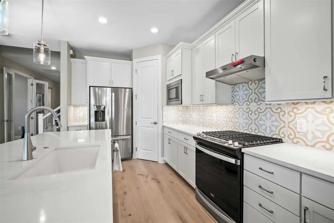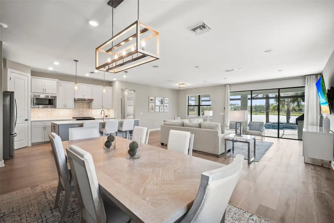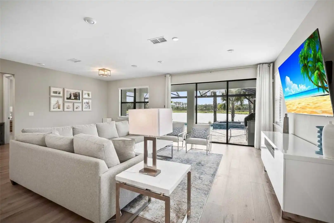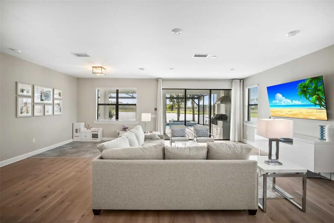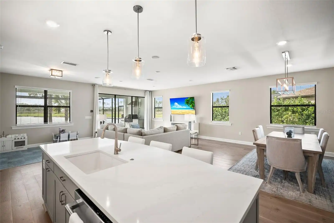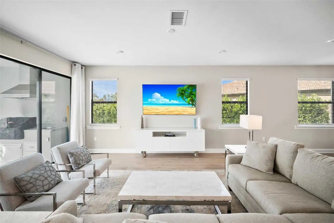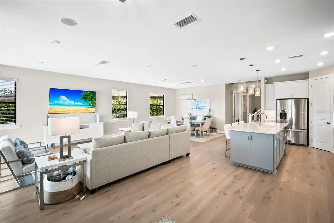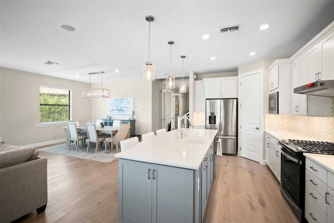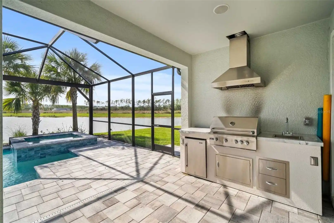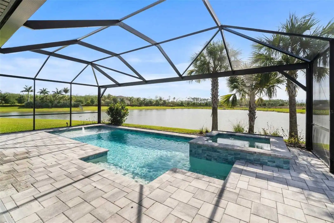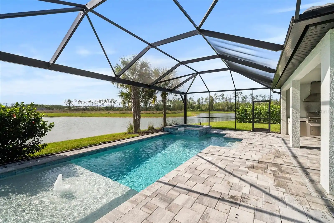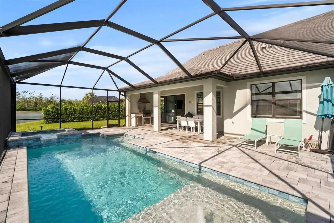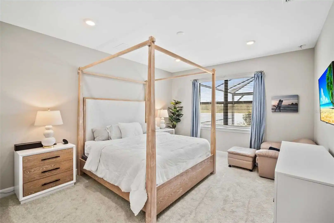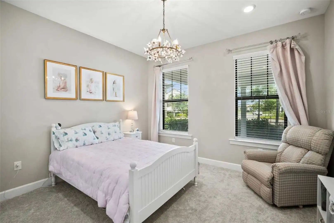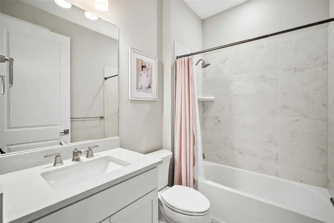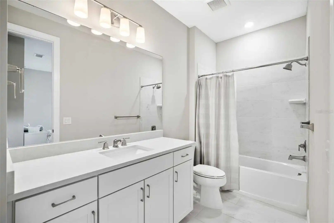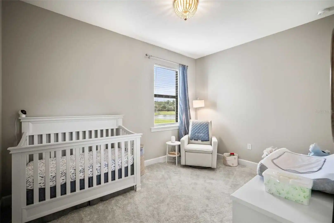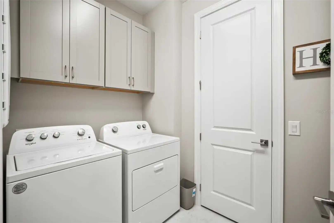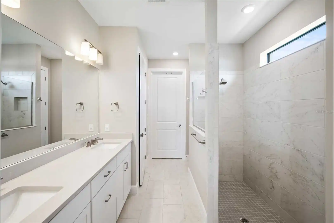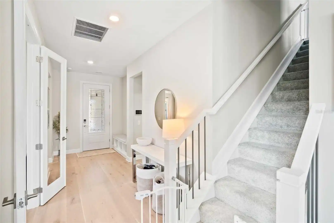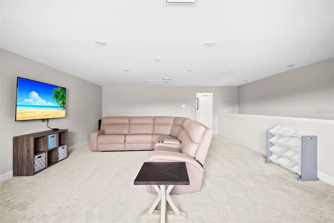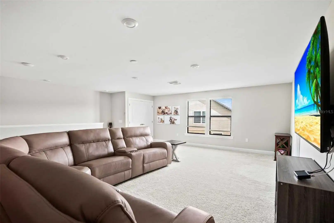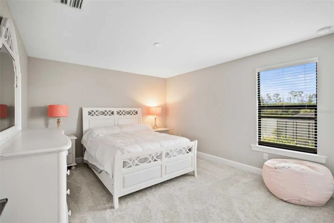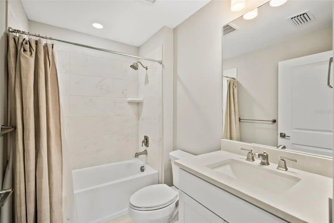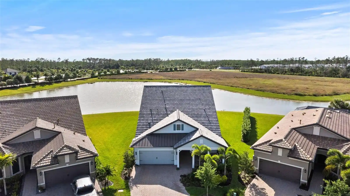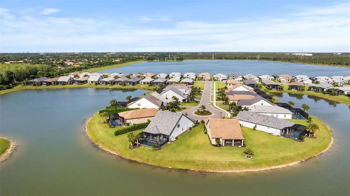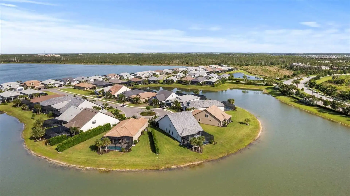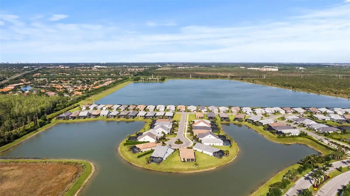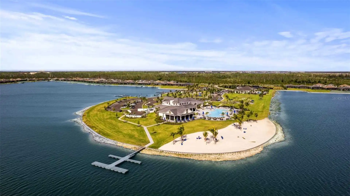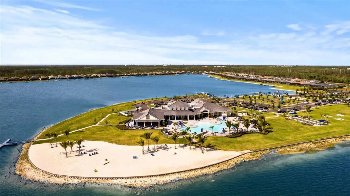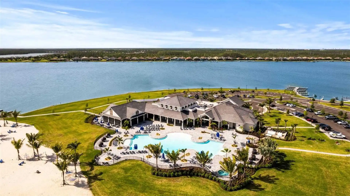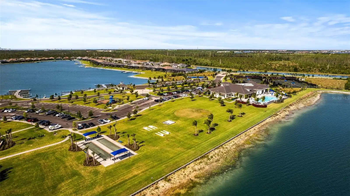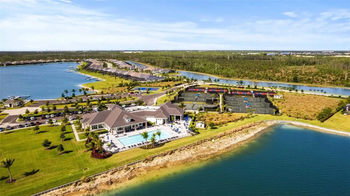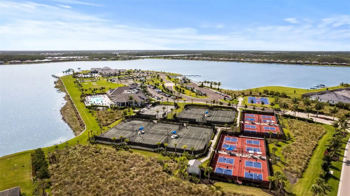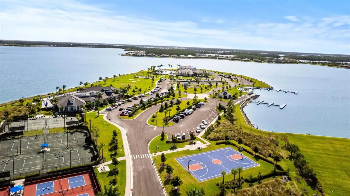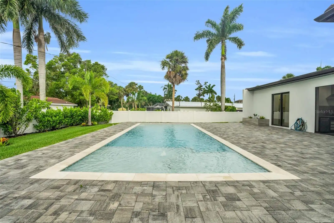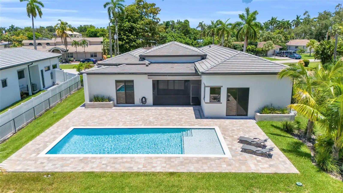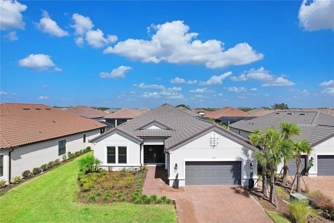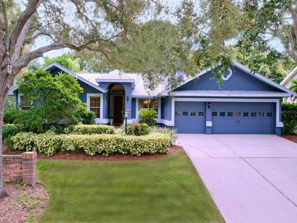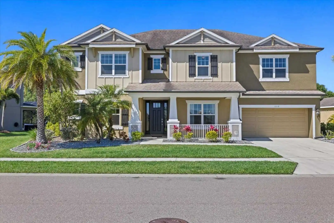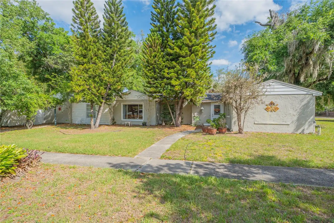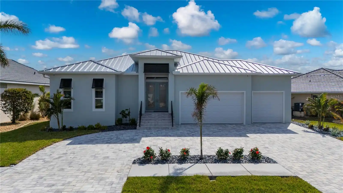Additional Information
Additional Lease Restrictions
Maximum lease period is one (1) year
Additional Parcels YN
false
Appliances
Convection Oven, Cooktop, Dishwasher, Dryer, Exhaust Fan, Microwave, Refrigerator, Washer
Approval Process
Owner to give notice of lease within 20 business days of tenant occupying the home. Must be approved by HOA.
Association Amenities
Basketball Court, Clubhouse, Fitness Center, Gated, Maintenance, Pickleball Court(s), Playground, Pool, Recreation Facilities, Security, Spa/Hot Tub, Tennis Court(s), Wheelchair Access
Association Approval Required YN
1
Association Email
kmurphy@theiconteam.com
Association Fee Frequency
Quarterly
Association Fee Includes
Guard - 24 Hour, Pool, Maintenance Grounds, Security, Trash, Water
Association Fee Requirement
Required
Building Area Source
Builder
Building Area Total Srch SqM
330.08
Building Area Units
Square Feet
Calculated List Price By Calculated SqFt
327.89
Community Features
Clubhouse, Fitness Center, Gated Community - Guard, Golf Carts OK, Pool, Restaurant, Tennis Courts
Construction Materials
Stucco, Wood Siding
Cumulative Days On Market
187
Exterior Features
Hurricane Shutters, Irrigation System, Outdoor Grill, Outdoor Kitchen, Sliding Doors
Interior Features
In Wall Pest System, Kitchen/Family Room Combo, Living Room/Dining Room Combo, Primary Bedroom Main Floor, Thermostat, Walk-In Closet(s)
Internet Address Display YN
true
Internet Automated Valuation Display YN
true
Internet Consumer Comment YN
true
Internet Entire Listing Display YN
true
Laundry Features
Laundry Room
Living Area Source
Builder
Living Area Units
Square Feet
Lot Features
Cul-De-Sac, Paved
Lot Size Square Meters
644
Modification Timestamp
2024-10-23T11:47:07.385Z
Parcel Number
194626L211000.2050
Pets Allowed
Cats OK, Dogs OK, Number Limit, Yes
Pool Features
Child Safety Fence, Heated, In Ground
Previous List Price
1275000
Price Change Timestamp
2024-10-05T22:12:50.000Z
Property Condition
Completed
Public Remarks
BRING ANY OFFERS. MOTIVATED SELLER. Don't miss an opportunity to own this slice of paradise in the WildBlue community. This gorgeous Sunmerwood with loft model is loaded with upgrades. Featuring 4 bedrooms plus den and 4 bathrooms you'll have plenty of space to enjoy the gorgeous water view on your oversized lot. Immaculately built on a small cul-de-sac, with an extra wide driveway and 4ft garage extension. The custom pool and spa with outdoor kitchen and speakers is a beautiful oasis. Relax on your oversized front porch and retreat to your primary bedroom featuring a large walk-in shower and closet. Upstairs is the perfect place to relax and has a spacious bedroom and bath, perfect for guests. WildBlue features tennis and pickleball courts, lap pool, resort pool, spa, gym and fitness classes and a stunning clubhouse with outdoor dining. Come see this beautiful, spacious home before it?s gone.
RATIO Current Price By Calculated SqFt
327.89
Realtor Info
List Agent is Owner
Showing Requirements
24 Hour Notice, Appointment Only, ShowingTime
Status Change Timestamp
2024-04-19T14:41:54.000Z
Tax Annual Amount
11721.96
Tax Legal Description
Lot 205, WILDBLUE SOUTHWEST PHASE 2, according to the plat thereof, as recorded as Instrument Number 201900250230, of the Public Records of Lee County, Florida.
Tax Other Annual Assessment Amount
2476
Total Acreage
1/4 to less than 1/2
Universal Property Id
US-12071-N-1946262110002050-R-N
Unparsed Address
12537 AQUA RESERVE CT
Utilities
Cable Connected, Electricity Available, Electricity Connected, Natural Gas Connected, Water Available, Water Connected















































