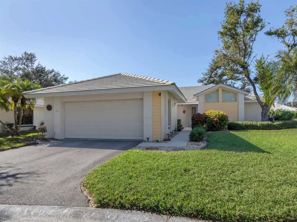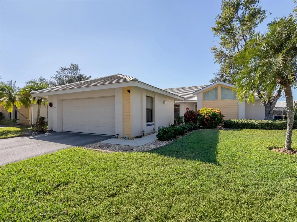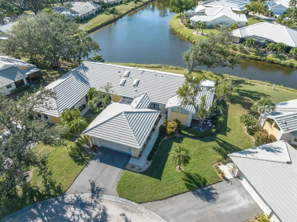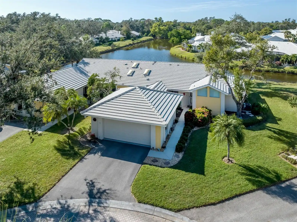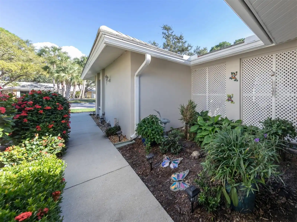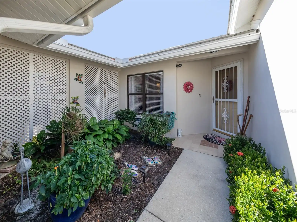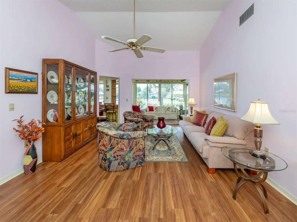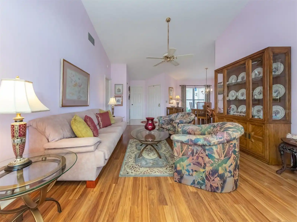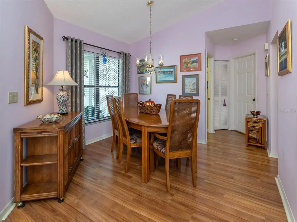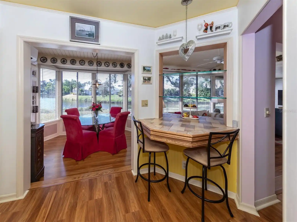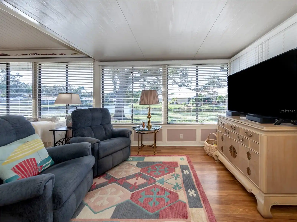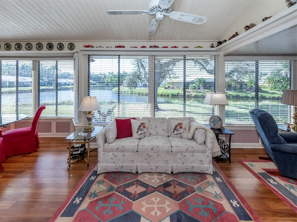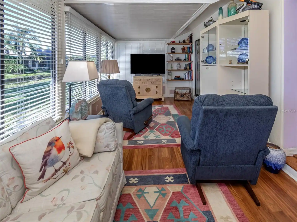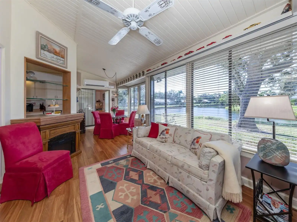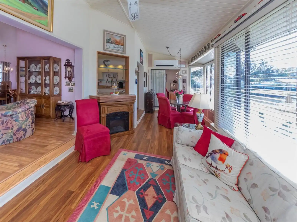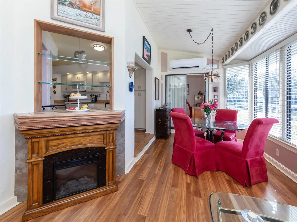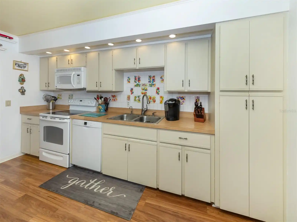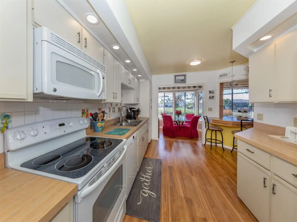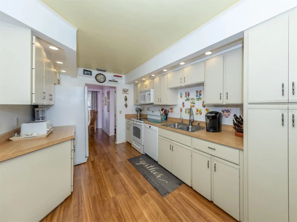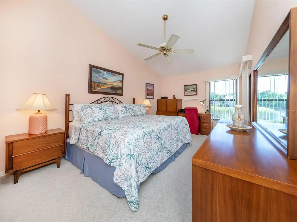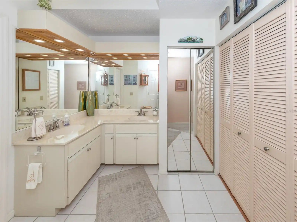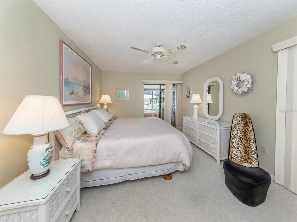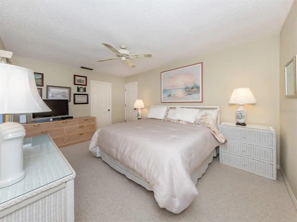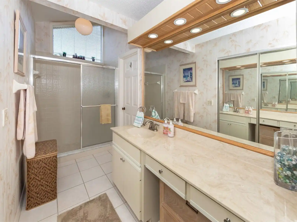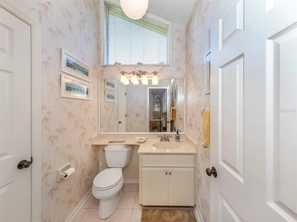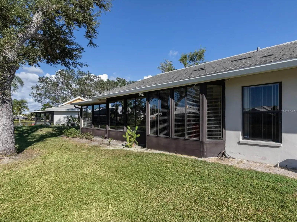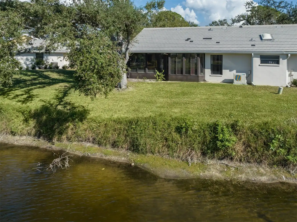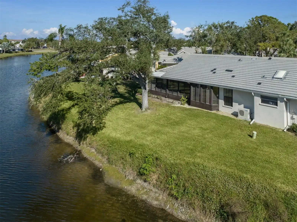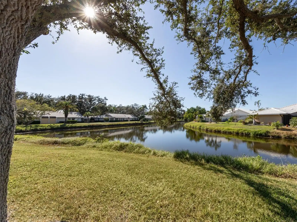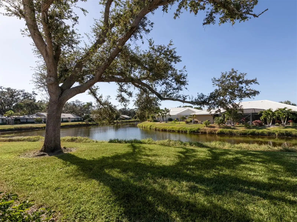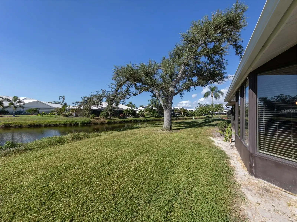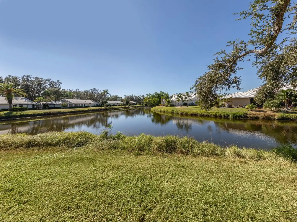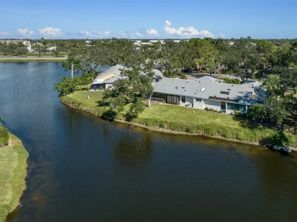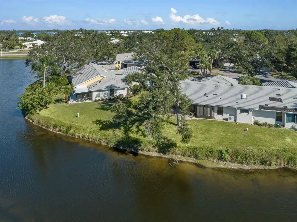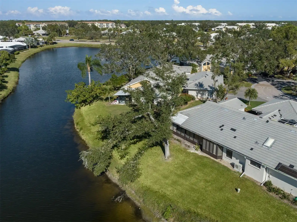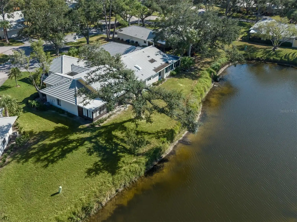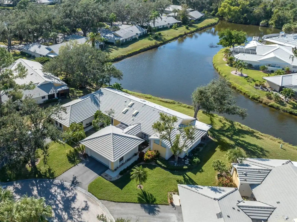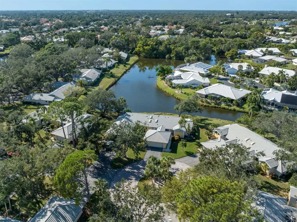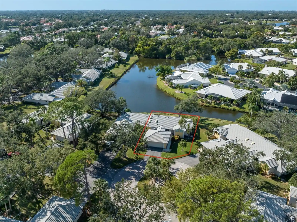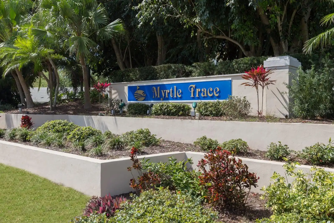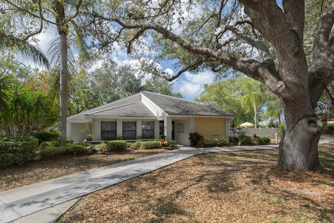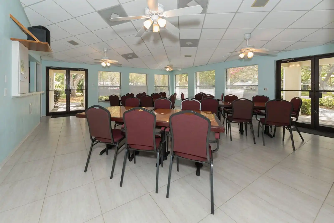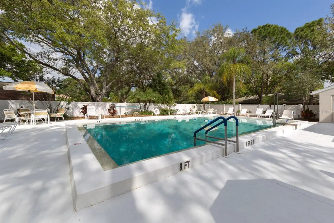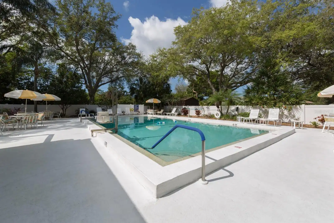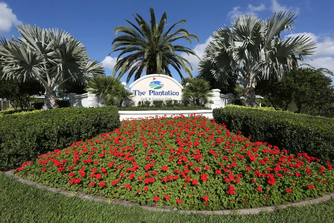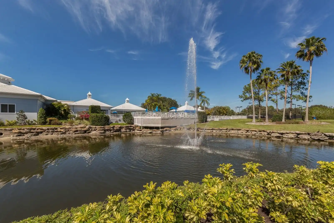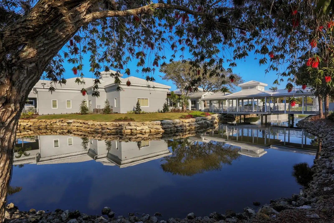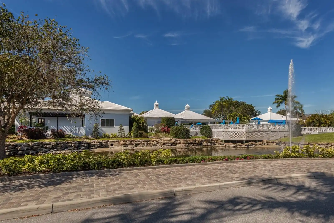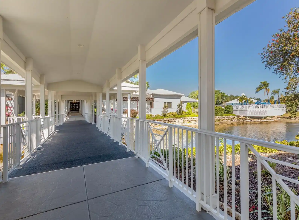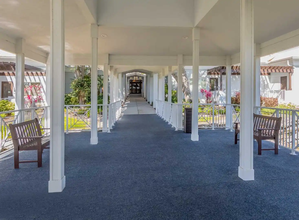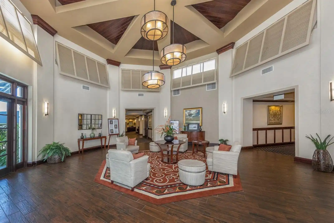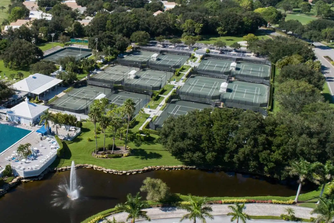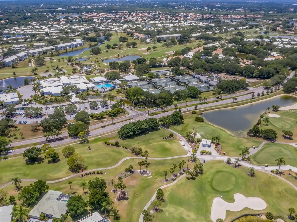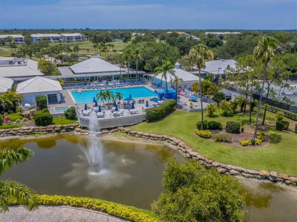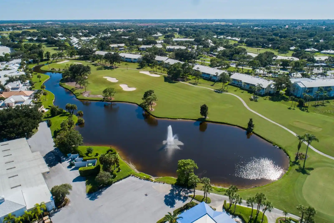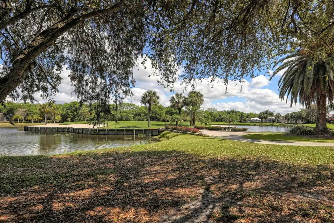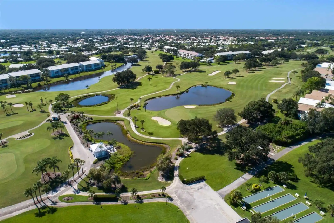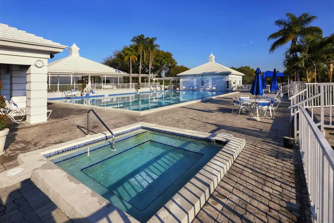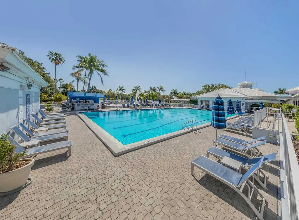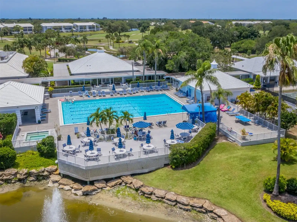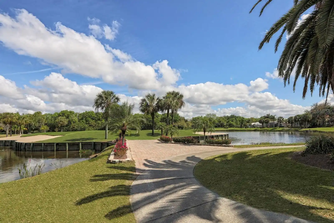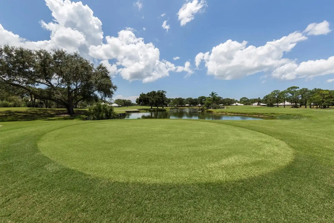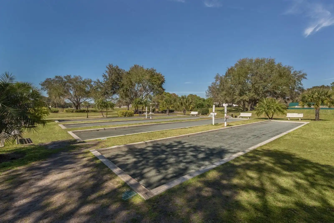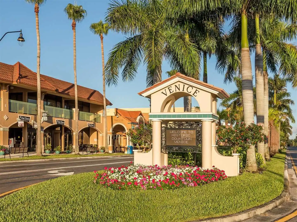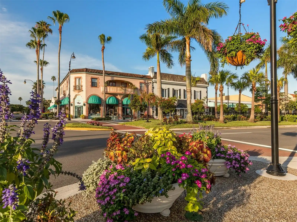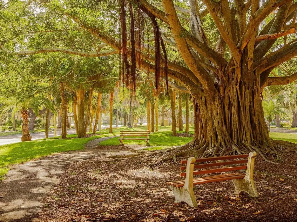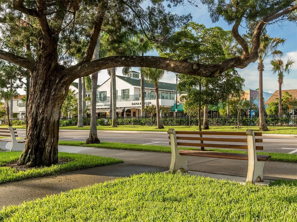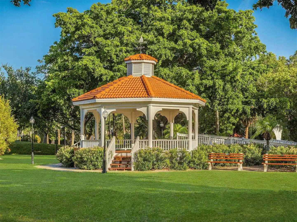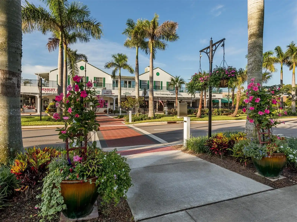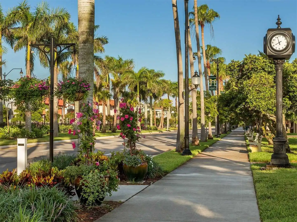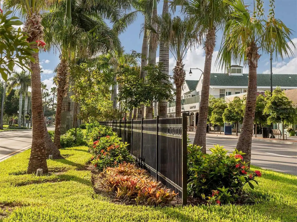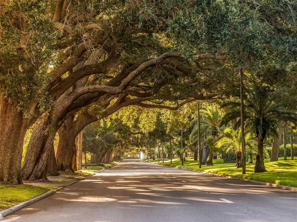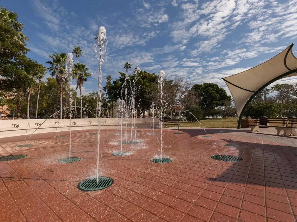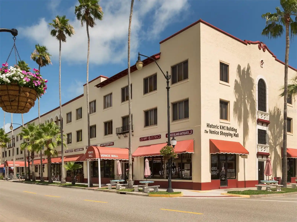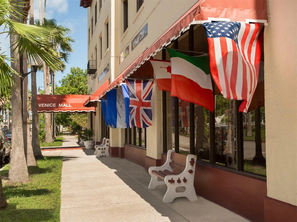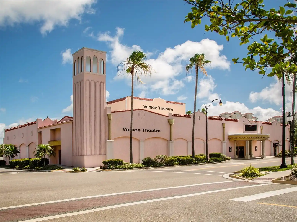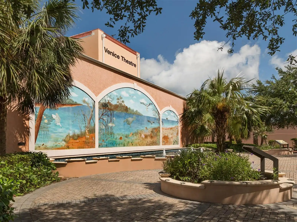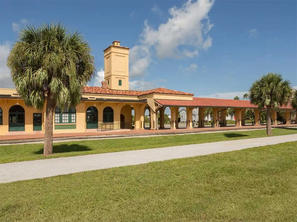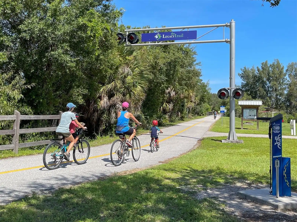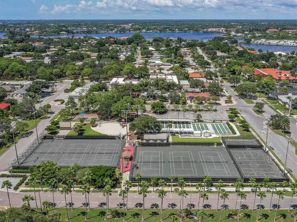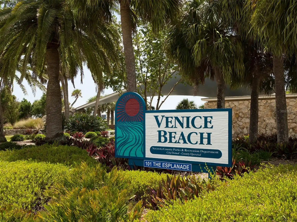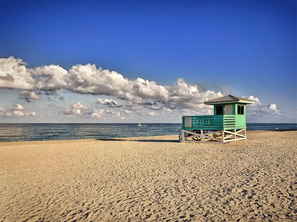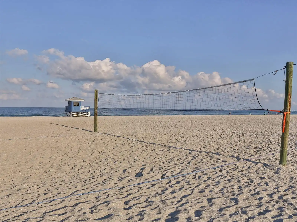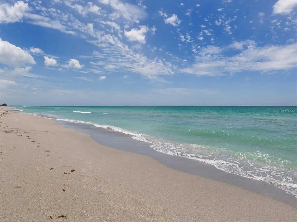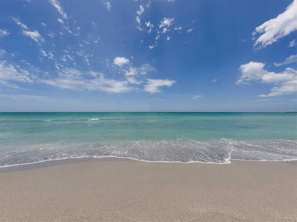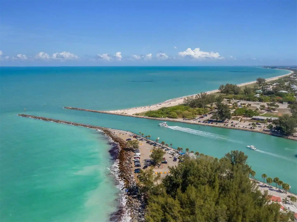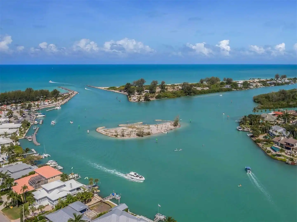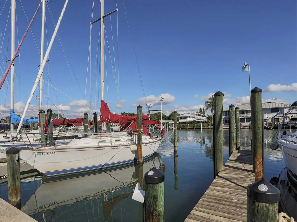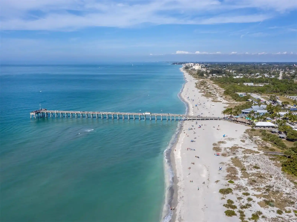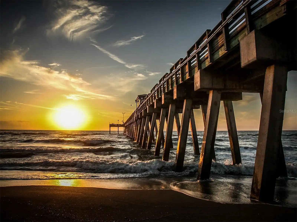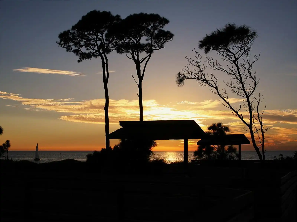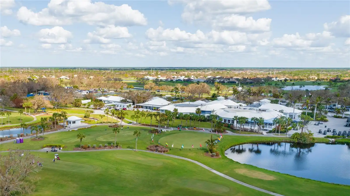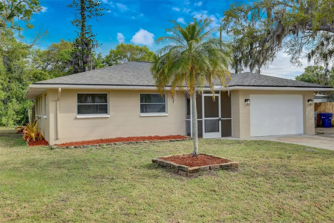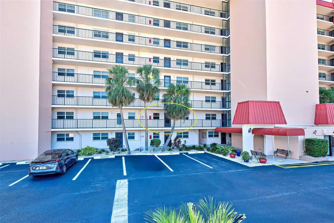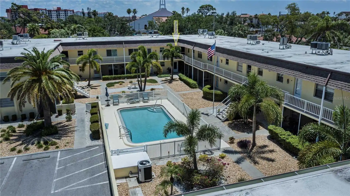Additional Information
Additional Lease Restrictions
Refer to Rules and Regulations.
Additional Parcels YN
false
Appliances
Dishwasher, Disposal, Dryer, Electric Water Heater, Microwave, Range, Refrigerator, Washer
Approval Process
Application process is required.
Association Amenities
Clubhouse, Maintenance, Pool, Recreation Facilities
Association Approval Required YN
1
Association Email
thinze@amiwra.com
Association Fee Includes
Cable TV, Common Area Taxes, Pool, Escrow Reserves Fund, Fidelity Bond, Insurance, Maintenance Grounds, Maintenance, Pest Control, Private Road, Recreational Facilities
Building Area Source
Public Records
Building Area Total Srch SqM
187.39
Building Area Units
Square Feet
Calculated List Price By Calculated SqFt
249.11
Community Features
Association Recreation - Owned, Buyer Approval Required, Clubhouse, Community Mailbox, Deed Restrictions, Golf Carts OK, Pool
Construction Materials
Block, Stucco
Cumulative Days On Market
264
Disclosures
Condominium Disclosure Available, HOA/PUD/Condo Disclosure, Seller Property Disclosure
Exterior Features
Courtyard
Fireplace Features
Decorative
Flood Zone Date
2016-11-04
Flood Zone Panel
12115C0361F
Flooring
Carpet, Ceramic Tile, Laminate
Interior Features
Living Room/Dining Room Combo, Open Floorplan, Primary Bedroom Main Floor, Solid Surface Counters, Walk-In Closet(s)
Internet Address Display YN
true
Internet Automated Valuation Display YN
false
Internet Consumer Comment YN
false
Internet Entire Listing Display YN
true
Living Area Source
Estimated
Living Area Units
Square Feet
Lot Features
Cul-De-Sac, Paved
Modification Timestamp
2024-08-24T20:06:08.334Z
Monthly Condo Fee Amount
735
Patio And Porch Features
Enclosed
Pet Restrictions
One small pet is allowed. Refer to Rules and Regulations.
Pet Size
Small (16-35 Lbs.)
Pets Allowed
Cats OK, Dogs OK, Number Limit, Size Limit
Previous List Price
359000
Price Change Timestamp
2024-06-28T14:48:08.000Z
Public Remarks
Well maintained furnished villa with a beautiful long view of the pond from most rooms. Located in the maintenance free community of Myrtle Trace at The Plantation, in Venice, Florida. Welcome to this private and peaceful 2 bedroom, 2 bath home with an interior courtyard 14ft.by 12ft., an attached 2 car garage, and a 9ft. by 33ft. enclosed lanai overlooking the pond. This captivating water view is experienced from most areas of the home. An attractive landscaped walkway and covered front porch welcome you into a spacious tiled entry. Pleasing open floor plan with split master bedrooms, each with their own bathroom. All living areas and the kitchen display gleaming laminate floors. Myrtle Trace offers its own community pool, clubhouse, and recreational activities. A number of membership types are available at the popular Plantation Golf and Country Club nearby; however, membership is not required. Discover several of Florida's beautiful Gulf Coast beaches just 20 minutes from home. Explore Historic Downtown Venice, Downtown Wellen Park, Cool Today Stadium, theater, performing arts, and endless events and activities. Restaurants, shopping, and all services are conveniently located nearby.
RATIO Current Price By Calculated SqFt
249.11
Realtor Info
As-Is, Assoc approval required, Docs Available
SW Subdiv Community Name
Myrtle Trace At Plan
Showing Requirements
Appointment Only, ShowingTime
Status Change Timestamp
2023-12-05T03:42:47.000Z
Tax Legal Description
UNIT 195 MYRTLE TRACE AT THE PLANTATION
Total Acreage
Non-Applicable
Universal Property Id
US-12115-N-0443131011-S-195
Unparsed Address
313 PEMBROKE LN N #195
Utilities
BB/HS Internet Available, Cable Available, Electricity Connected, Public, Sewer Connected, Underground Utilities, Water Connected
Water Source
Canal/Lake For Irrigation



























































































