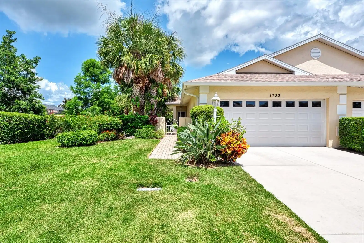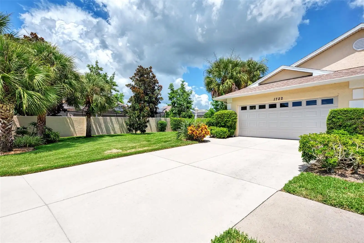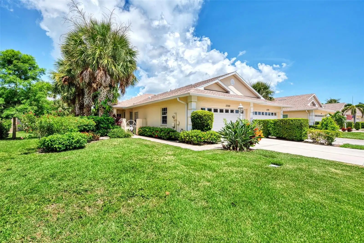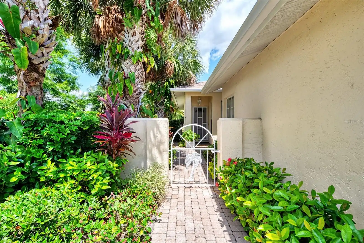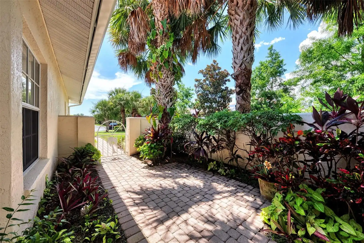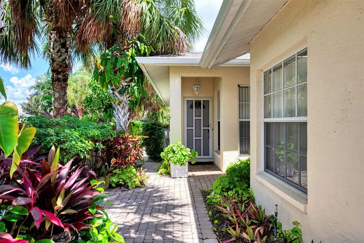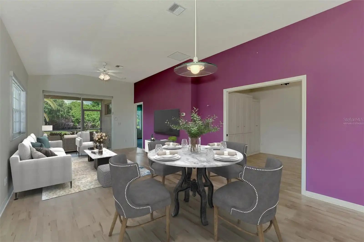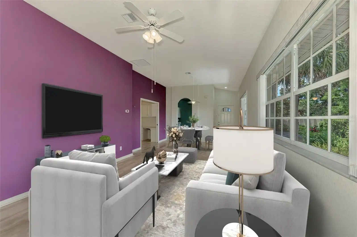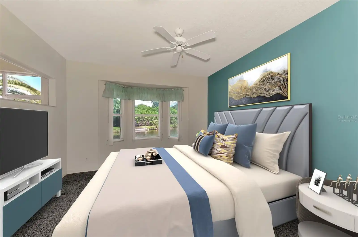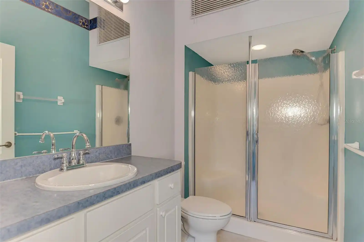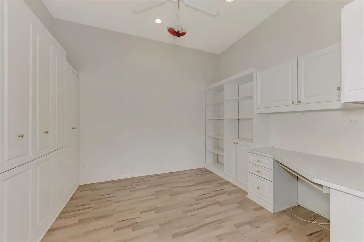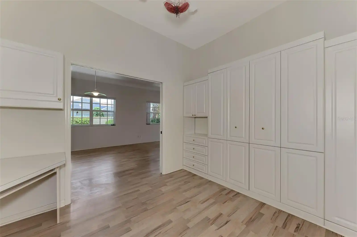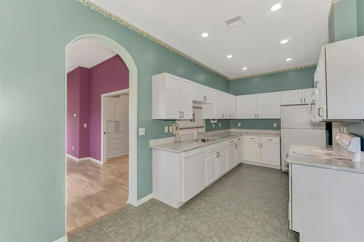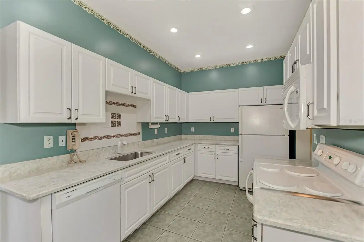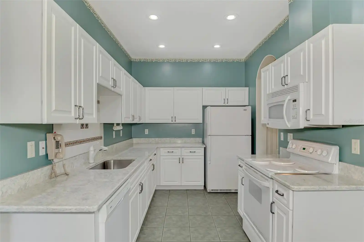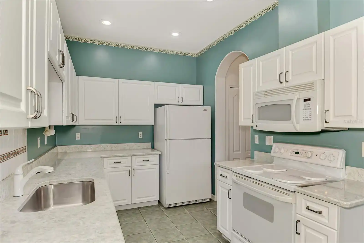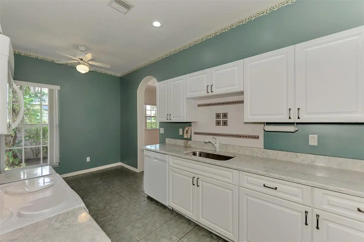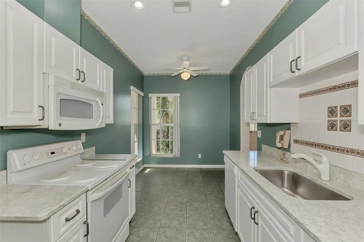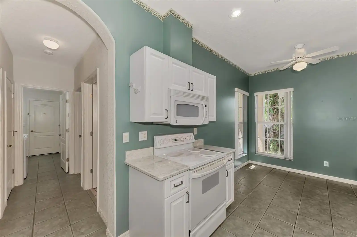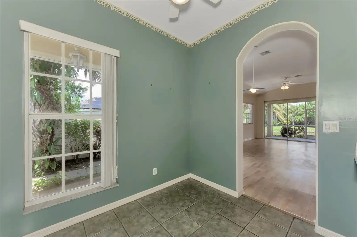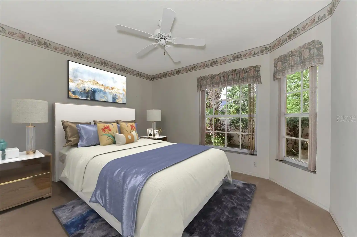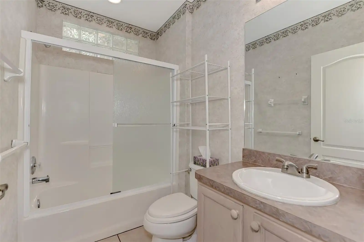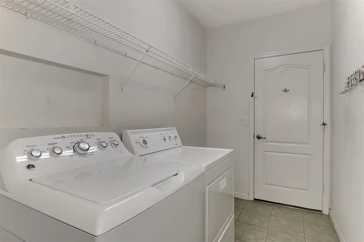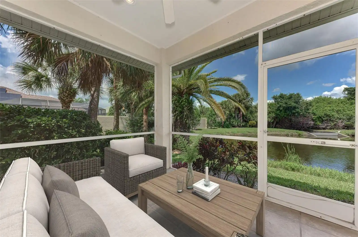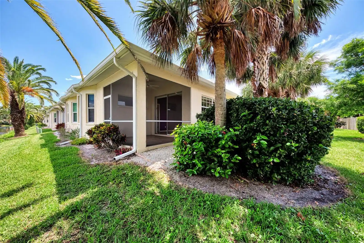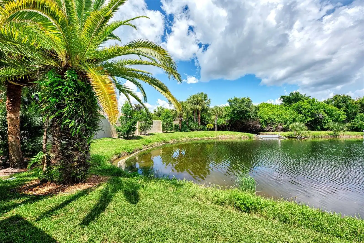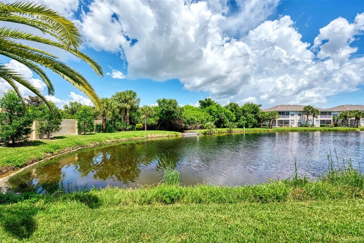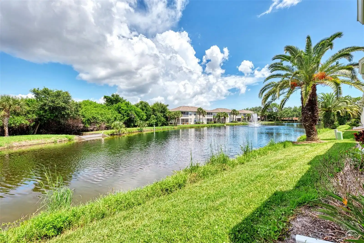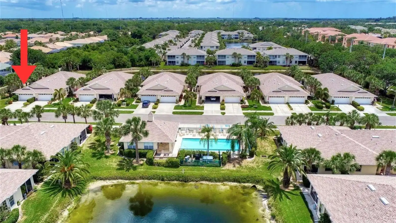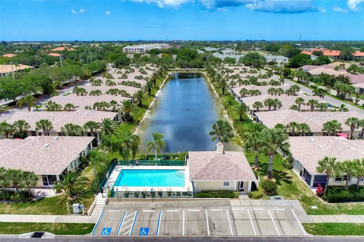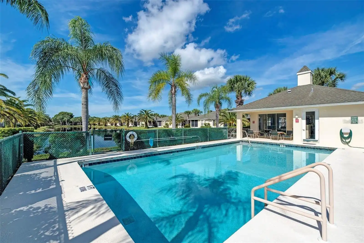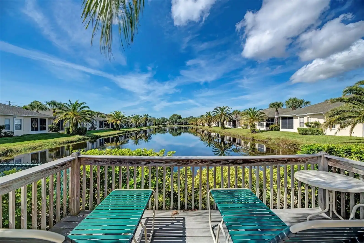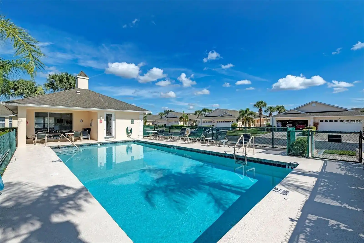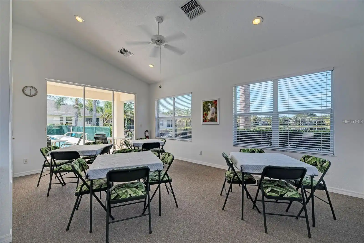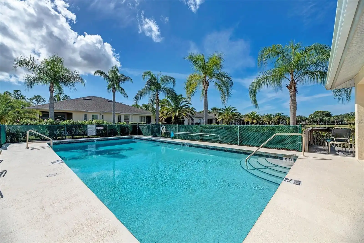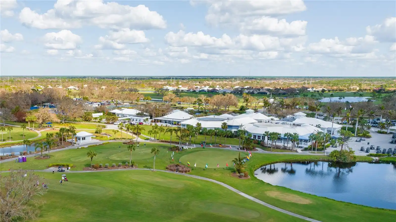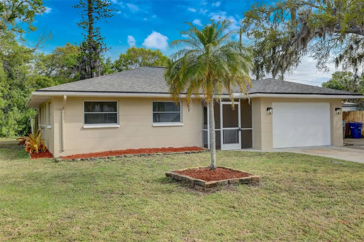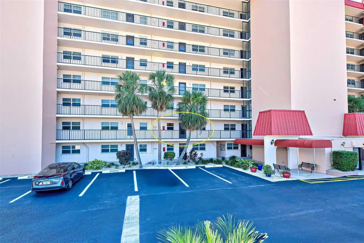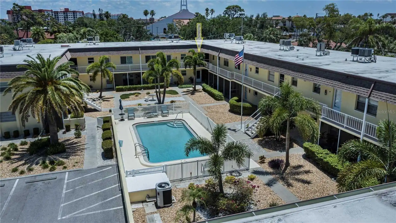Additional Information
Additional Lease Restrictions
3 month minimum
Additional Parcels YN
false
Additional Rooms
Den/Library/Office
Alternate Key Folio Num
0411090005
Appliances
Dishwasher, Disposal, Dryer, Electric Water Heater, Microwave, Range, Refrigerator, Washer
Approval Process
application to Keys-Caldwell
Association Amenities
Clubhouse, Pool
Association Approval Required YN
1
Association Email
connie@keys-caldwell.com
Association Fee Frequency
Quarterly
Association Fee Includes
Cable TV, Pool, Escrow Reserves Fund, Maintenance Grounds, Management, Private Road
Association Fee Requirement
Required
Association URL
www.keys-caldwell.com
Building Area Source
Public Records
Building Area Total Srch SqM
186.27
Building Area Units
Square Feet
Calculated List Price By Calculated SqFt
242.36
Community Features
Association Recreation - Owned, Buyer Approval Required, Clubhouse, Community Mailbox, Deed Restrictions, Pool, Sidewalks
Construction Materials
Block, Stucco
Cumulative Days On Market
105
Exterior Features
Irrigation System, Lighting, Rain Gutters, Sidewalk, Sliding Doors
Flood Zone Date
2024-03-27
Flood Zone Panel
12115C0332G
Flooring
Carpet, Laminate, Tile
Interior Features
Built-in Features, Ceiling Fans(s), Eat-in Kitchen, Split Bedroom, Stone Counters, Walk-In Closet(s), Window Treatments
Internet Address Display YN
true
Internet Automated Valuation Display YN
false
Internet Consumer Comment YN
false
Internet Entire Listing Display YN
true
Living Area Source
Public Records
Living Area Units
Square Feet
Lot Size Square Meters
353
Modification Timestamp
2024-11-14T22:53:07.473Z
Pet Restrictions
2 pets max
Pool Features
Gunite, Heated, In Ground
Previous List Price
355000
Price Change Timestamp
2024-11-14T22:51:09.000Z
Property Description
Corner Unit
Public Remarks
One or more photo(s) has been virtually staged. Appealing two bedroom, plus den, two bath, attached villa in the desirable Fountain View community. Secluded corner lot with water views from most rooms in your home. The floor plan features a combination living room and dining area, with sliders from the living room to your Lanai. The den/study is off of the living room and has a Murphy Bed and built-in desk. Kitchen has Quartz counter tops and there is eating space in your kitchen. Two closet pantries in the hallway from the kitchen to the second bedroom. The roof was replaced in 2021. The community offers a heated pool and clubhouse. You are within four miles to downtown Venice and the beautiful beaches on the Gulf of Mexico. Come see this great buy today!
RATIO Current Price By Calculated SqFt
242.36
Road Responsibility
Private Maintained Road
SW Subdiv Community Name
Fountain View
Showing Requirements
Appointment Only, Lock Box Electronic, ShowingTime
Status Change Timestamp
2024-08-01T15:21:00.000Z
Tax Legal Description
LOT 19A FOUNTAIN VIEW
Total Acreage
0 to less than 1/4
Universal Property Id
US-12115-N-0411090005-R-N
Unparsed Address
1722 FOUNTAIN VIEW CIR
Utilities
Cable Connected, Electricity Connected, Sewer Connected, Sprinkler Recycled, Water Connected
Window Features
Window Treatments



































