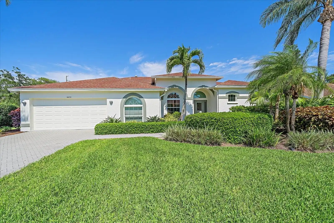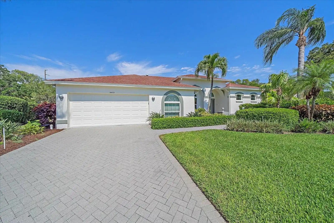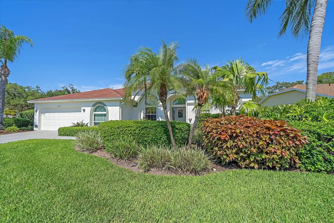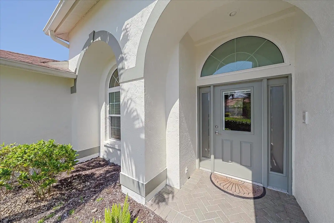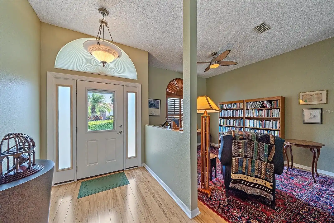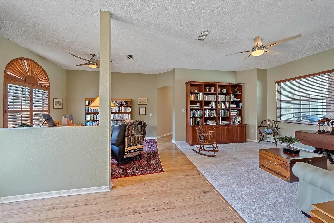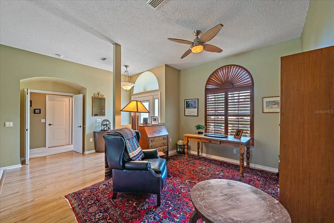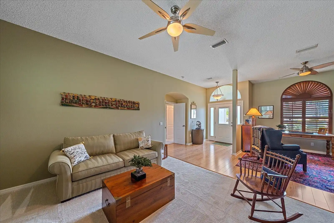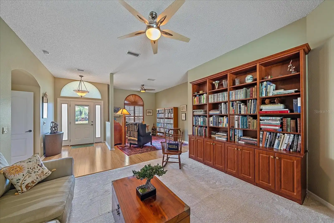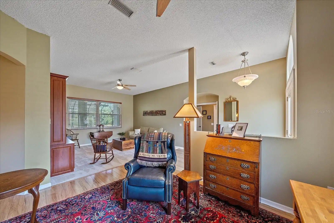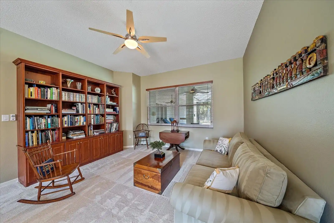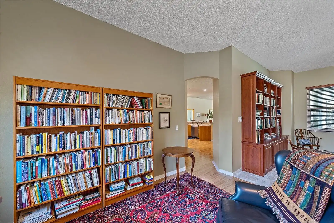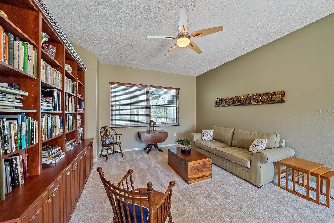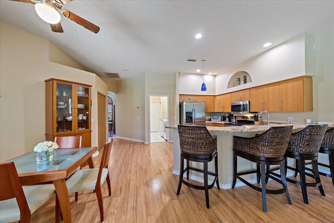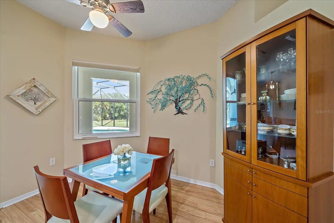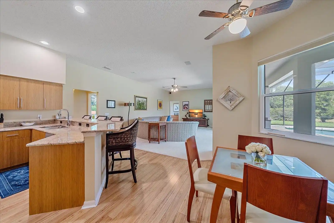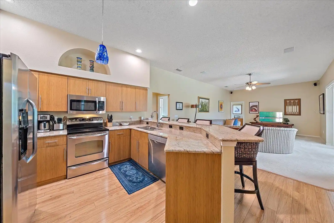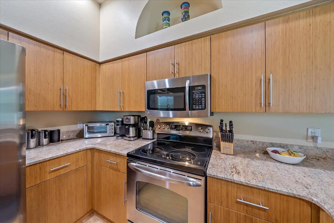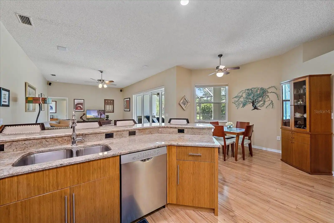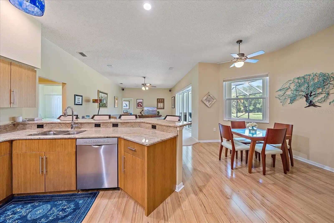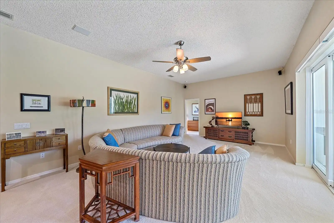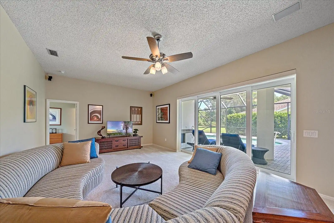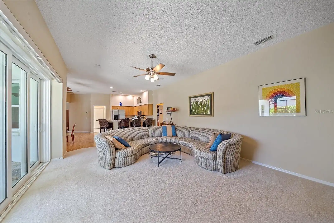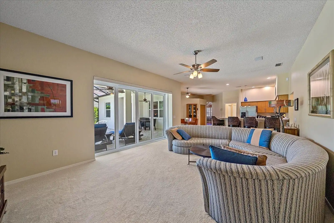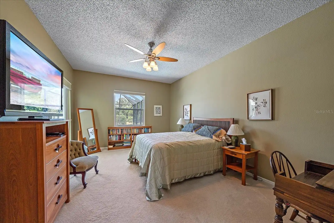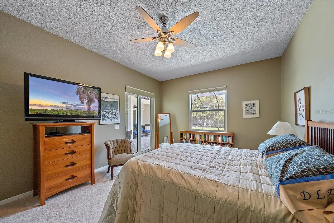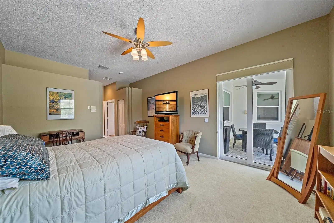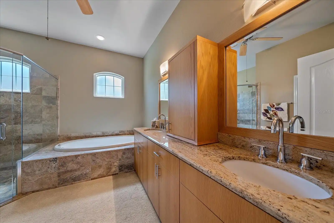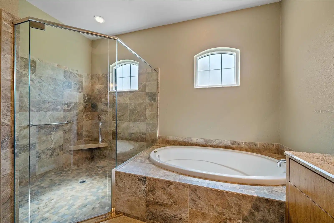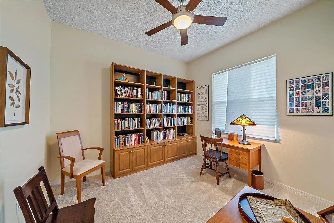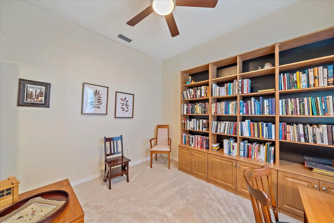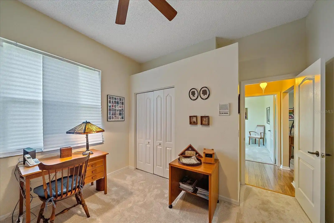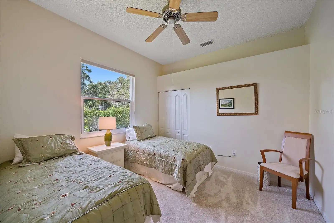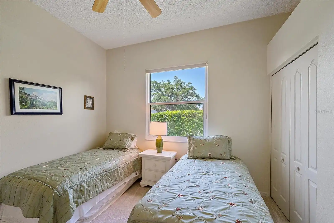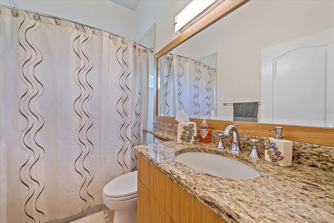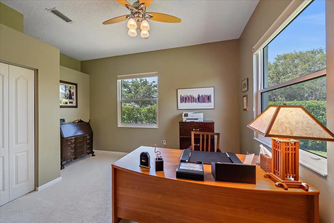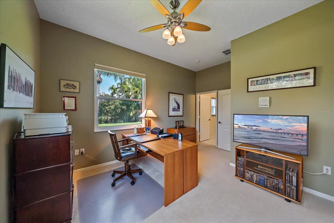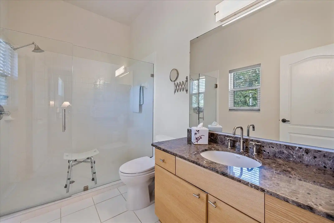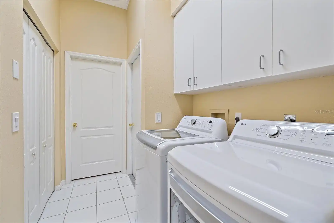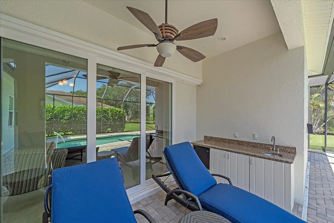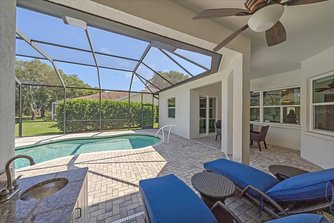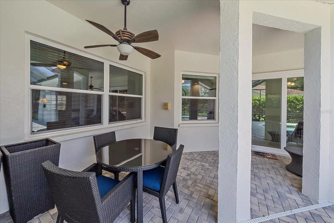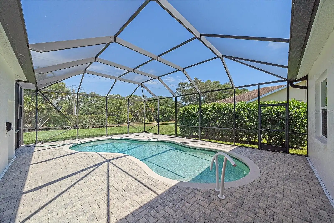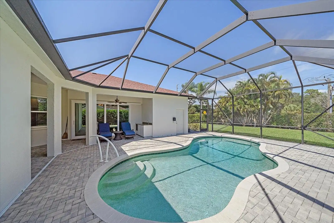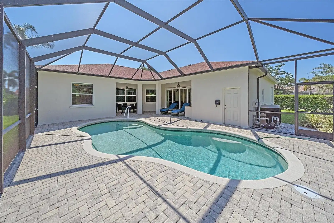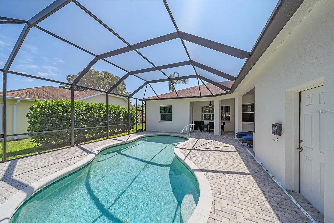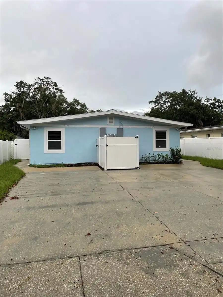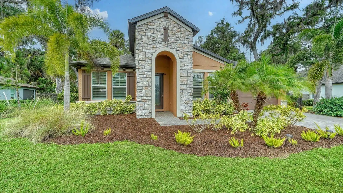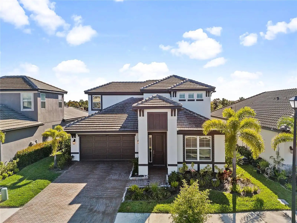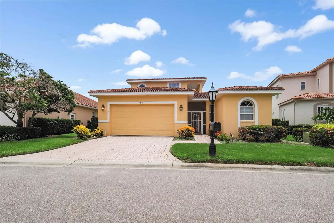Additional Information
Additional Lease Restrictions
Review HOA documents.
Additional Parcels YN
false
Additional Rooms
Bonus Room, Den/Library/Office, Formal Dining Room Separate, Formal Living Room Separate, Inside Utility, Storage Rooms
Appliances
Dishwasher, Disposal, Dryer, Electric Water Heater, Microwave, Range, Refrigerator, Washer
Architectural Style
Custom
Association Amenities
Gated
Association Fee Frequency
Annually
Association Fee Includes
Management
Association Fee Requirement
Required
Building Area Source
Public Records
Building Area Total Srch SqM
330.55
Building Area Units
Square Feet
Calculated List Price By Calculated SqFt
257.23
Community Features
Deed Restrictions, Gated Community - No Guard, Golf, Tennis Courts
Construction Materials
Block, Stucco
Cooling
Central Air, Zoned
Cumulative Days On Market
54
Disaster Mitigation
Hurricane Shutters/Windows
Disclosures
HOA/PUD/Condo Disclosure, Seller Property Disclosure
Elementary School
Laurel Nokomis Elementary
Expected Closing Date
2025-01-03T00:00:00.000
Exterior Features
Irrigation System, Lighting, Outdoor Kitchen, Rain Gutters, Sliding Doors
Flooring
Carpet, Ceramic Tile, Laminate
High School
Venice Senior High
Interior Features
Ceiling Fans(s), Eat-in Kitchen, Kitchen/Family Room Combo, Open Floorplan, Primary Bedroom Main Floor, Solid Wood Cabinets, Split Bedroom, Stone Counters, Walk-In Closet(s), Window Treatments
Internet Address Display YN
true
Internet Automated Valuation Display YN
false
Internet Consumer Comment YN
false
Internet Entire Listing Display YN
true
Laundry Features
Inside, Laundry Room
List AOR
Sarasota - Manatee
Living Area Source
Public Records
Living Area Units
Square Feet
Lot Features
Corner Lot, Greenbelt, In County, Paved
Lot Size Square Feet
15419
Lot Size Square Meters
1432
Middle Or Junior School
Sarasota Middle
Modification Timestamp
2024-11-12T15:06:07.582Z
Other Structures
Outdoor Kitchen
Patio And Porch Features
Covered, Deck, Patio, Porch, Screened
Pool Features
Gunite, In Ground, Outside Bath Access, Screen Enclosure
Previous List Price
777500
Price Change Timestamp
2024-11-06T14:21:12.000Z
Property Condition
Completed
Public Remarks
Under contract-accepting backup offers. Located in the sought-after gated community of Stoneybrook Estates in the heart of Palmer Ranch, this totally renovated and immaculately maintained home begins with a gracious foyer. As you journey further into the space, you’ll come across the formal living room with soaring ceilings and an abundance of shelving for the book enthusiast in the family. Entertain effortlessly from the formal dining room or the open kitchen, which features a breakfast bar, granite counters and stainless-steel appliances. Enjoy lounging in the gracious family room with walls of expansive glass overlooking the screened lanai. Where better to relax than the enormous owner’s retreat, located for seclusion and appointed with an expansive walk-in closet, glass doors to the lanai, spa-inspired bathroom with dual sinks, soaking tub and free-standing glass shower. The open floor plan is sequenced perfectly with a split design offering 3 guest suites, 3 additional full baths and an extra room which can be used for storage, exercise room or craft room. Seamlessly integrating with the interior, the outdoors incorporates a lavish brick paver lanai with heated pool and tranquil greenbelt views. An oversized 2-car garage, brand new 2024 roof and impact glass windows and doors throughout, makes this home complete. Stoneybrook is in close proximity to the Legacy Trail, shopping, gourmet restaurants and only minutes from Siesta Key Beach.
Purchase Contract Date
2024-11-12
RATIO Current Price By Calculated SqFt
257.23
Realtor Info
No Sign, Survey Available
SW Subdiv Community Name
Stoneybrook At Palmer Ranch
Security Features
Gated Community, Smoke Detector(s)
Showing Requirements
ShowingTime
Status Change Timestamp
2024-11-12T15:05:57.000Z
Tax Legal Description
LOT 180 STONEYBROOK AT PALMER RANCH UNIT 4
Total Acreage
1/4 to less than 1/2
Universal Property Id
US-12115-N-0133160035-R-N
Unparsed Address
9472 HAWKSMOOR LN
Utilities
BB/HS Internet Available, Cable Connected, Electricity Connected, Public, Sewer Connected, Sprinkler Well, Underground Utilities, Water Connected
Vegetation
Mature Landscaping, Oak Trees, Trees/Landscaped
Window Features
Blinds, Window Treatments














































