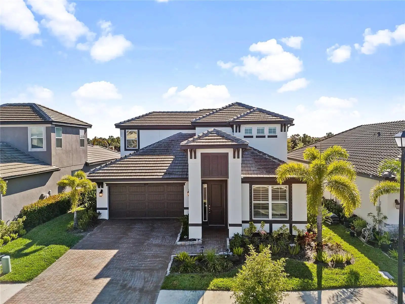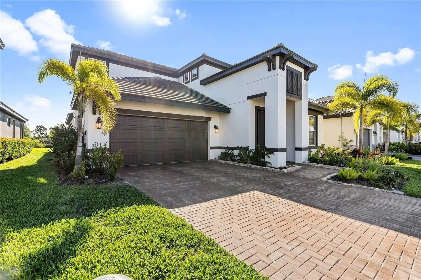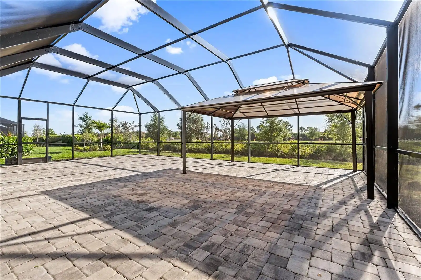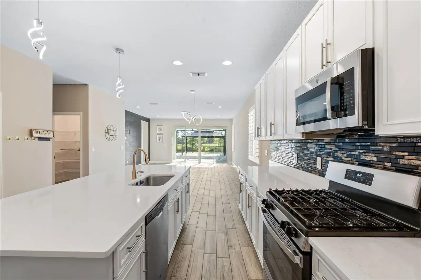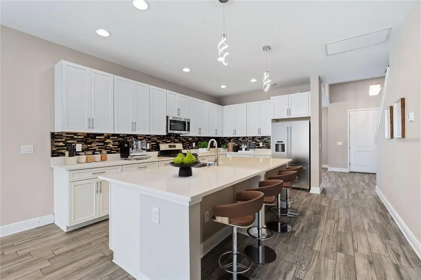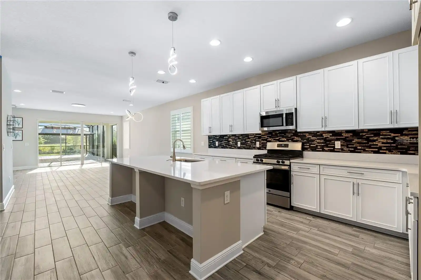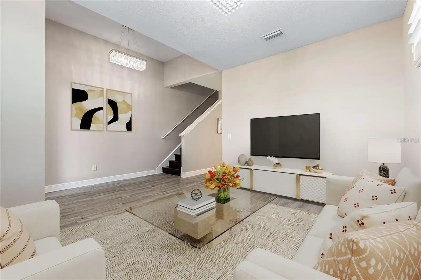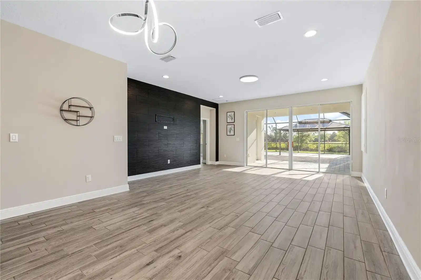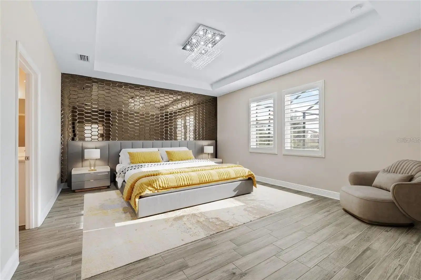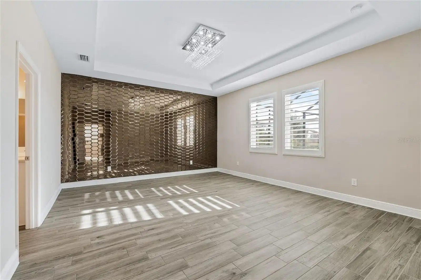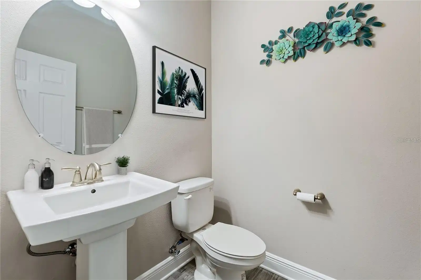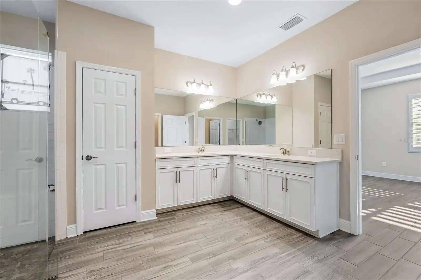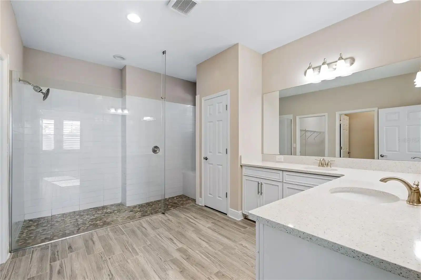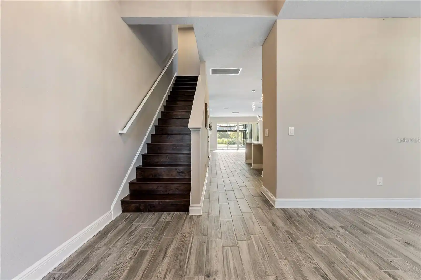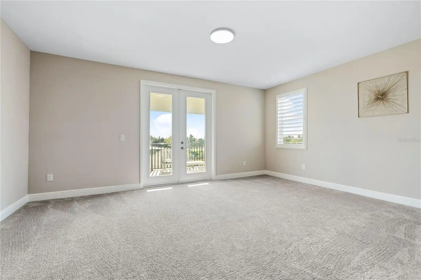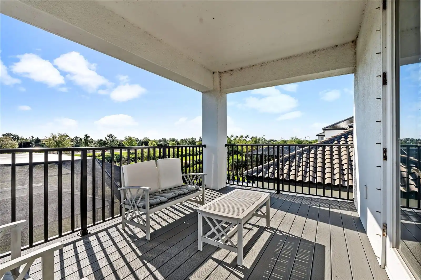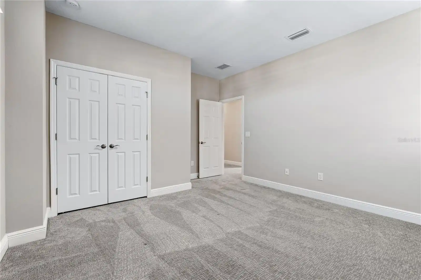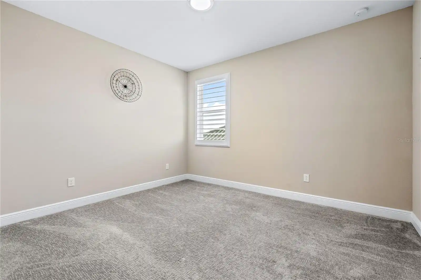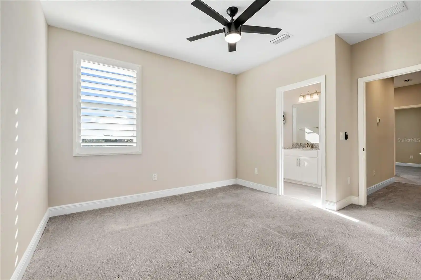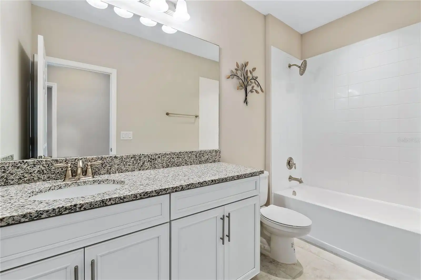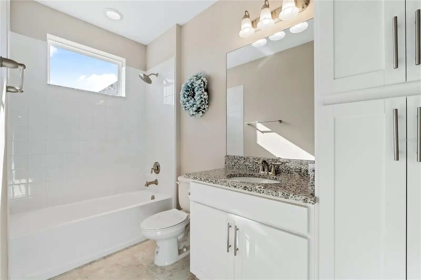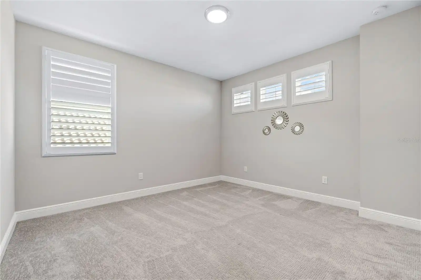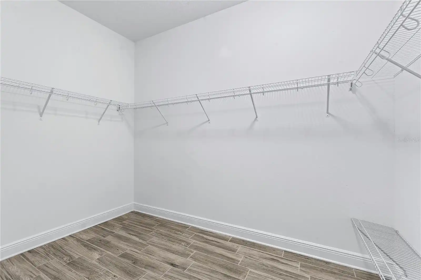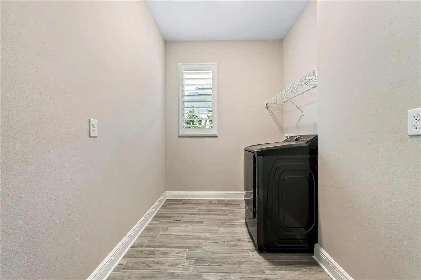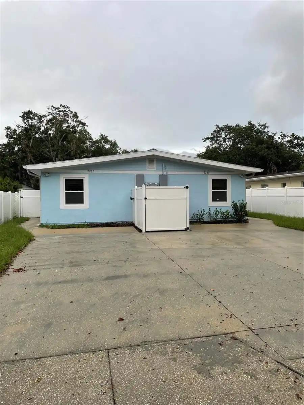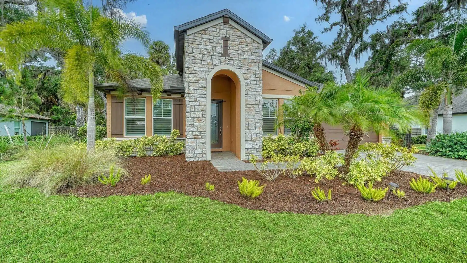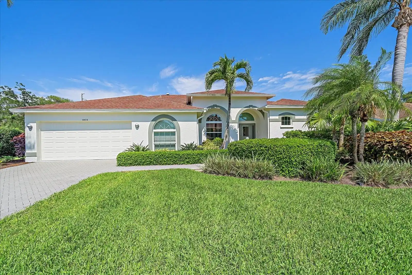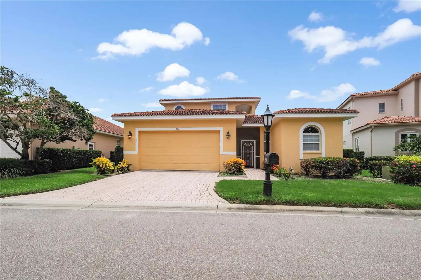Additional Information
Additional Lease Restrictions
STATEMENTS CONTAINED IN THIS DISCLOSURE FORM ARE ONLY SUMMARY IN NATURE, AND, AS A PROSPECTIVE PURCHASER, YOU SHOULD REFER TO THE COVENANTS AND THE ASSOCIATION GOVERNING DOCUMENTS BEFORE PURCHASING PROPERTY.
Additional Parcels YN
false
Alternate Key Folio Num
0232060136
Amenities Additional Fees
STATEMENTS CONTAINED IN THIS DISCLOSURE FORM ARE ONLY SUMMARY IN NATURE, AND, AS A PROSPECTIVE PURCHASER, YOU SHOULD REFER TO THE COVENANTS AND THE ASSOCIATION GOVERNING DOCUMENTS BEFORE PURCHASING PROPERTY.
Appliances
Built-In Oven, Cooktop, Disposal, Microwave
Approval Process
STATEMENTS CONTAINED IN THIS DISCLOSURE FORM ARE ONLY SUMMARY IN NATURE, AND, AS A PROSPECTIVE PURCHASER, YOU SHOULD REFER TO THE COVENANTS AND THE ASSOCIATION GOVERNING DOCUMENTS BEFORE PURCHASING PROPERTY.
Association Email
kcarmickle@evergreen-lm.com
Association Fee Frequency
Quarterly
Association Fee Requirement
Required
Building Area Source
Builder
Building Area Total Srch SqM
290.32
Building Area Units
Square Feet
Calculated List Price By Calculated SqFt
232.00
Construction Materials
Block
Cumulative Days On Market
12
Elementary School
Tatum Ridge Elementary
Exterior Features
Balcony, Irrigation System, Lighting, Sidewalk
Flooring
Carpet, Ceramic Tile
Heating
Central, Natural Gas
Interior Features
Eat-in Kitchen, Open Floorplan, Primary Bedroom Main Floor, Solid Surface Counters, Thermostat, Tray Ceiling(s)
Internet Address Display YN
true
Internet Automated Valuation Display YN
true
Internet Consumer Comment YN
false
Internet Entire Listing Display YN
true
Laundry Features
Inside, Laundry Room
List AOR
Sarasota - Manatee
Living Area Source
Builder
Living Area Units
Square Feet
Lot Size Square Meters
604
Middle Or Junior School
McIntosh Middle
Modification Timestamp
2024-11-19T14:36:08.885Z
Pets Allowed
Cats OK, Dogs OK, Yes
Previous List Price
727000
Price Change Timestamp
2024-11-19T14:35:09.000Z
Public Remarks
One or more photo(s) has been virtually staged. Welcome to this beautifully designed M/I Homes property, a spacious 4-bedroom, 4.5-bathroom home featuring a versatile upstairs bonus room and a 2-car garage. As you step into the grand foyer, you’ll notice the sleek porcelain tile flowing throughout the main level. To your right, a formal living area awaits, perfect for gatherings or quiet relaxation. At the heart of the home, the open-concept kitchen shines with white cabinetry, a modern tile backsplash, and stunning countertops—ideal for both culinary adventures and storage. Adjacent to the kitchen, the expansive family room includes a large feature wall, perfect for showcasing a 70” TV. Hurricane-rated sliding glass doors lead to the fully screened lanai, complete with a pergola, an outdoor bath, and plumbing for a future outdoor kitchen. The primary bedroom, positioned off the living room and secluded from other bedrooms, offers a peaceful retreat with a striking floor-to-ceiling glass-tile feature wall. The en-suite bathroom includes a generous walk-in closet, providing ample storage space. Walking upstairs, you’ll find three additional bedrooms, ideal for family or guests, including one with an ensuite bath for ultimate privacy. The highlight of the second floor is the expansive bonus room—perfect for entertaining, family time, or a home office setup. Storage is plentiful, with a full coat closet, under-stair storage, and ample space in the 2-car garage. Don't miss out on this beautiful home!
RATIO Current Price By Calculated SqFt
232.00
SW Subdiv Community Name
WORTHINGTON
Showing Requirements
Supra Lock Box
Status Change Timestamp
2024-11-07T16:12:16.000Z
Tax Book Number
52-228-241
Tax Legal Description
LOT 136, WORTHINGTON PH 1, PB 52 PG 228-241
Total Acreage
0 to less than 1/4
Universal Property Id
US-12115-N-0232060136-R-N
Unparsed Address
4829 ANTRIM DR
Utilities
Electricity Available, Natural Gas Available, Natural Gas Connected, Underground Utilities
























