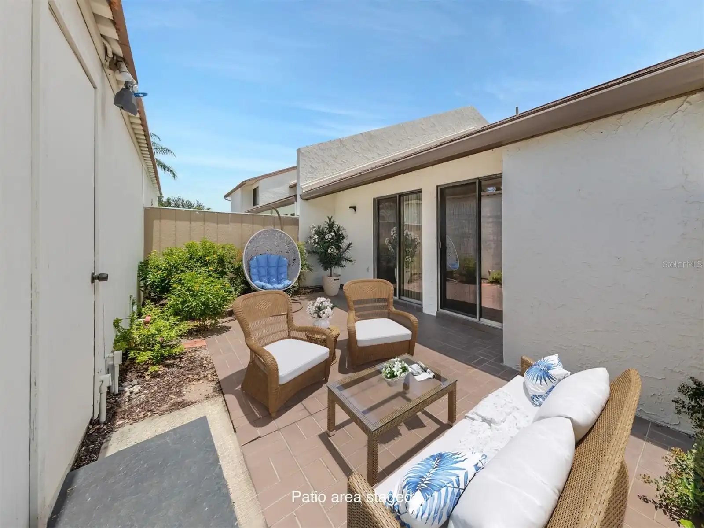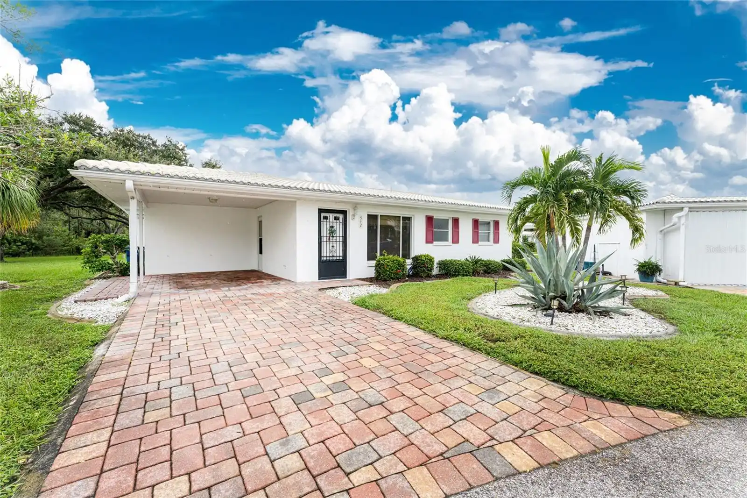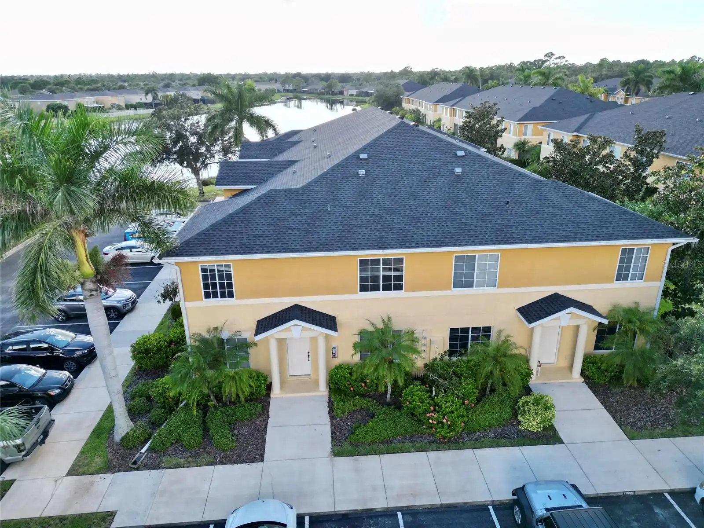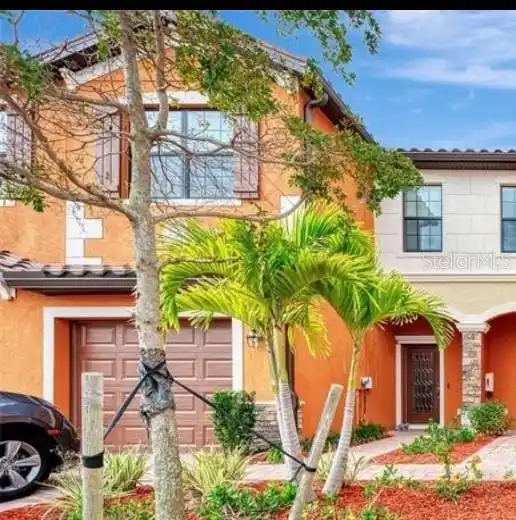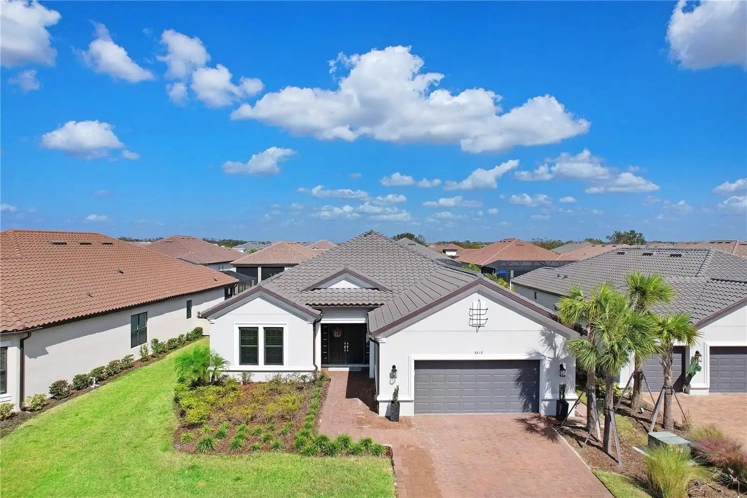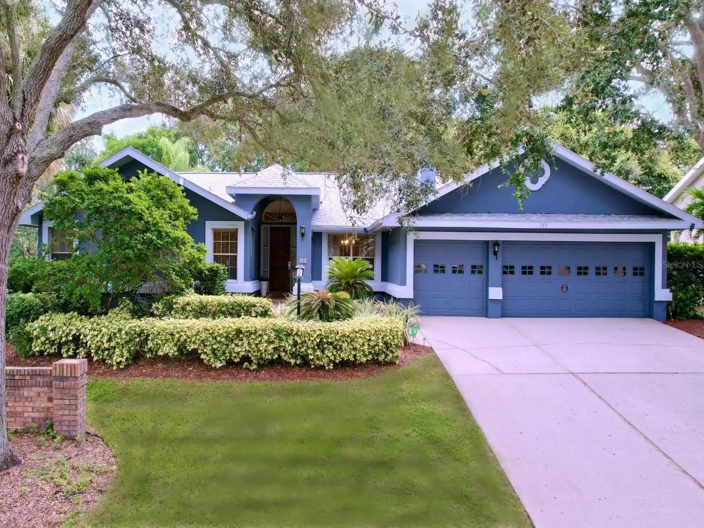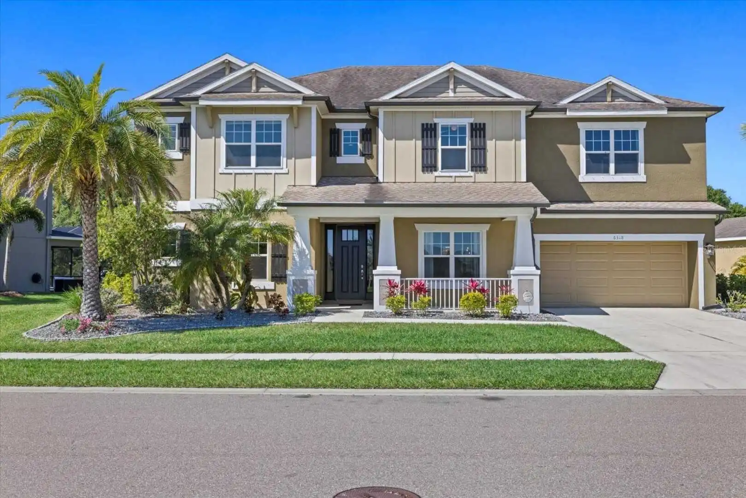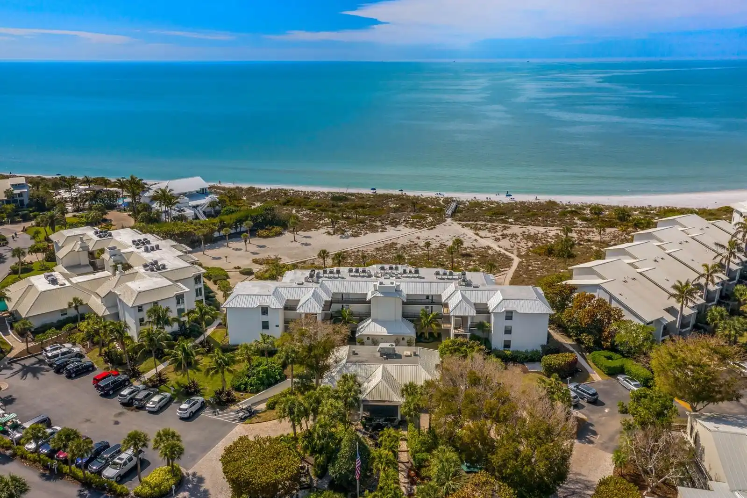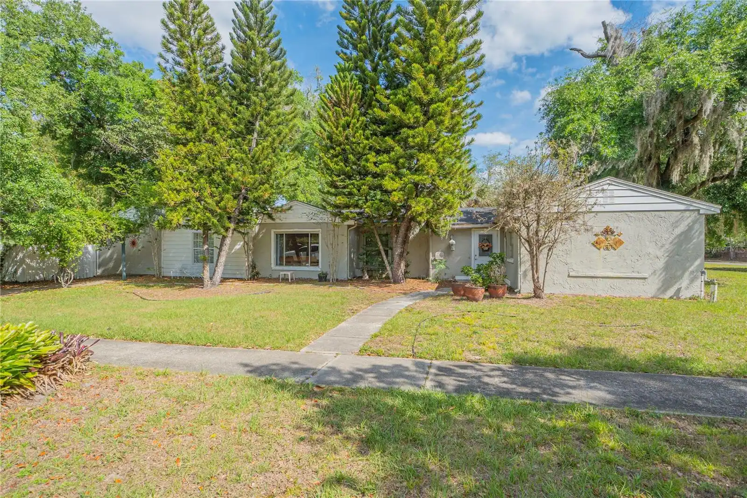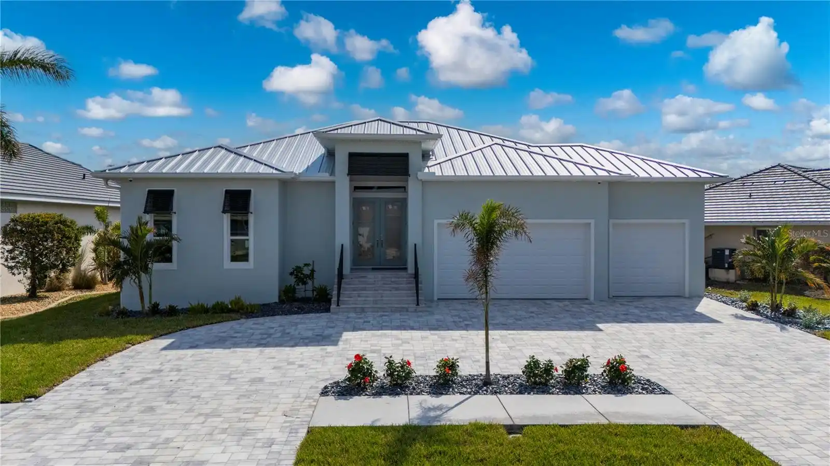Additional Information
Additional Lease Restrictions
See page 2 of amendment to declarations and page one of rules and regs
Additional Parcels YN
false
Appliances
Dishwasher, Dryer, Microwave, Range, Refrigerator, Washer
Approval Process
Must submit application from www.cpmi.us to capri management for board appoval
Association Amenities
Clubhouse, Gated, Golf Course
Association Approval Required YN
1
Association Email
cpmi@cpmi.us
Association Fee Frequency
Quarterly
Association Fee Includes
Pool
Association Fee Requirement
Required
Building Area Source
Public Records
Building Area Total Srch SqM
160.44
Building Area Units
Square Feet
Calculated List Price By Calculated SqFt
173.06
Community Features
Buyer Approval Required, Clubhouse, Community Mailbox, Deed Restrictions, Gated Community - No Guard, Golf Carts OK, Golf, Pool
Complex Community Name NCCB
WEST LAKE GARDENS
Construction Materials
Block, Stucco
Contract Status
Inspections
Cumulative Days On Market
226
Disclosures
Seller Property Disclosure
Elementary School
Taylor Ranch Elementary
Expected Closing Date
2024-11-26T00:00:00.000
Exterior Features
Lighting, Sliding Doors
Flooring
Carpet, Tile, Vinyl
High School
Venice Senior High
Interior Features
Built-in Features, Ceiling Fans(s), Eat-in Kitchen, Living Room/Dining Room Combo, Open Floorplan, Primary Bedroom Main Floor, Thermostat, Walk-In Closet(s)
Internet Address Display YN
true
Internet Automated Valuation Display YN
true
Internet Consumer Comment YN
true
Internet Entire Listing Display YN
true
Laundry Features
Inside, Laundry Room
Living Area Source
Public Records
Living Area Units
Square Feet
Lot Features
Cul-De-Sac, In County, Landscaped, Paved
Lot Size Square Feet
195016
Lot Size Square Meters
18118
Middle Or Junior School
Venice Area Middle
Modification Timestamp
2024-10-25T23:25:07.391Z
Patio And Porch Features
Enclosed, Rear Porch
Pet Size
Small (16-35 Lbs.)
Previous List Price
300000
Price Change Timestamp
2024-10-15T21:52:31.000Z
Property Condition
Completed
Public Remarks
Under contract-accepting backup offers. LAKE VIEW 3 Bedroom, 2 Bathroom, 1 Car Garage, FIRST FLOOR condo located in West Lake Gardens of St. Andrews Plantation. NEW CARPET INSTALLED IN ALL BEDROOMS CLICK ON VIRTUAL TOUR LINK 1 FOR THE VIDEO AND VIRTUAL LINK 2 FOR THE 3D TOUR. Featuring a bright and open floor plan, tile & vinyl flooring in the main living areas, BEAUTIFUL Lake views, NEW carpet in bedrooms and MUCH MORE! Entertain your friends and family with an open living and dining room. The kitchen has all appliances, plenty of cabinets for storage, a breakfast bar, and a dinette. The large master bedroom has a lake view, a walk-in closet, and a private bathroom with a dual sink vanity and walk-in shower. The guest bedrooms are a fantastic size with built-in closets and a shared guest bathroom nearby. The Florida room is the perfect spot to relax with your favorite beverage while enjoying a wonderful lake view! A back patio provides a space with lush landscaping and a lake view, great for soaking up the Florida sunshine! West Lake Gardens is a gated & deed-restricted community with amenities that include a clubhouse, pool, and recreation facilities with membership to The Plantation Golf & Country Club at an additional cost. Just a short car ride to local shopping, fine & casual dining, LIVE entertainment, and AWARD WINNING Beaches! Schedule your showing TODAY!
Purchase Contract Date
2024-10-25
RATIO Current Price By Calculated SqFt
173.06
SW Subdiv Community Name
West Lake Gardens Of St. Andrews Park At The Plant
Security Features
Gated Community
Showing Requirements
ShowingTime
Status Change Timestamp
2024-10-25T23:24:41.000Z
Tax Legal Description
UNIT 104 BLDG 24 WEST LAKE GARDENS OF ST ANDREWS PARK AT THE PLANTATION
Universal Property Id
US-12115-N-0441034028-S-104
Unparsed Address
900 ADDINGTON CT #104
Utilities
BB/HS Internet Available, Cable Available, Electricity Connected, Sewer Connected, Water Connected
Vegetation
Trees/Landscaped
