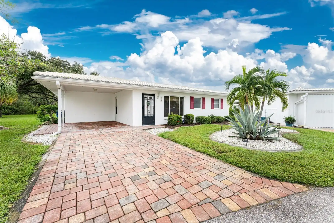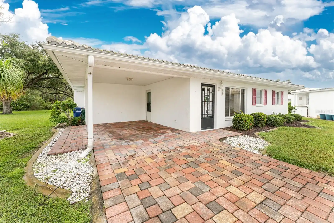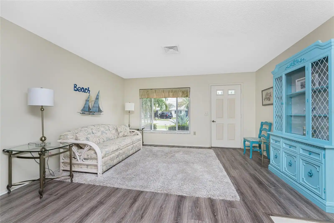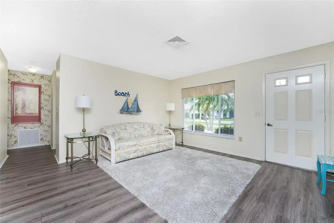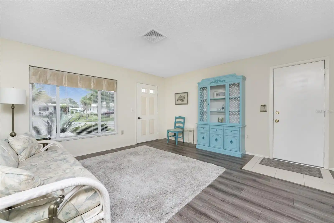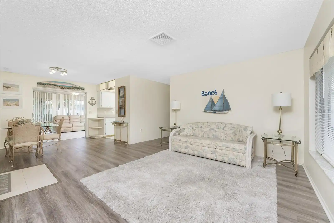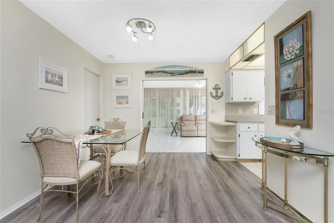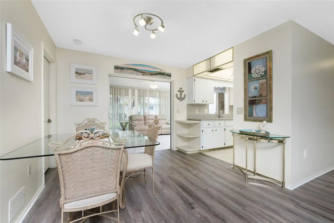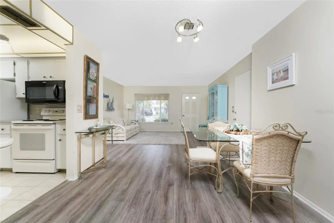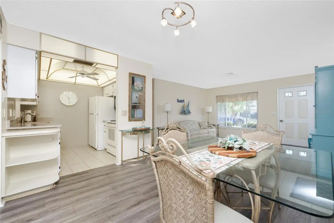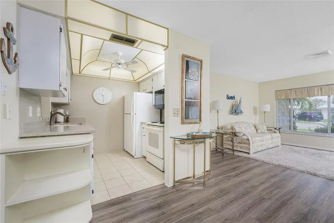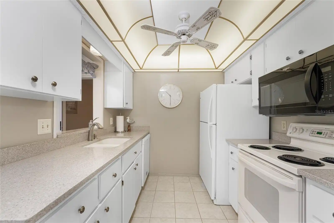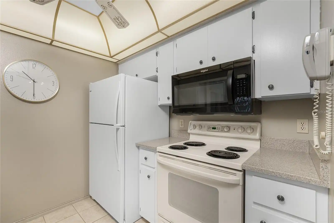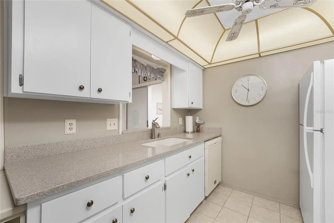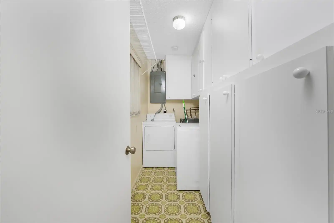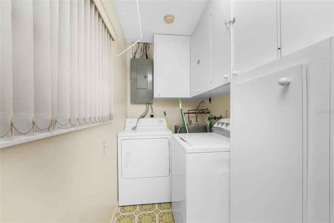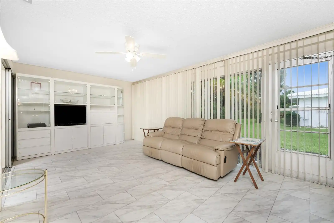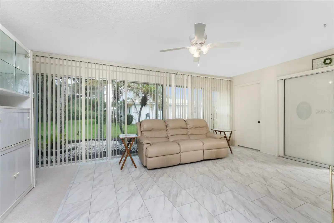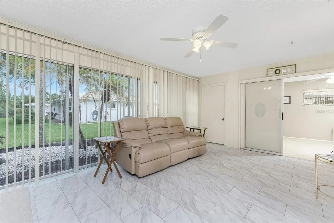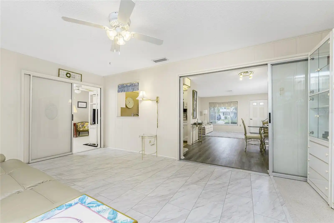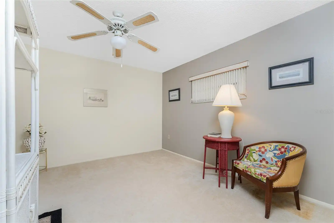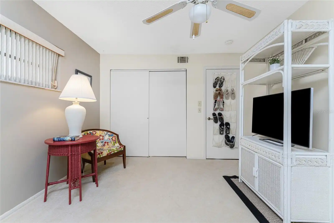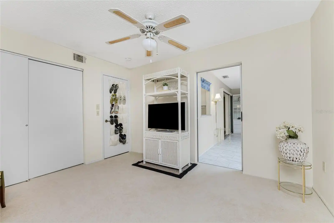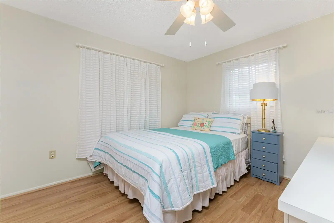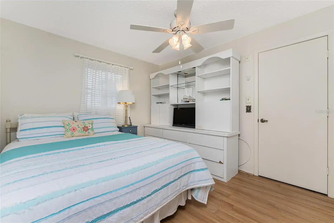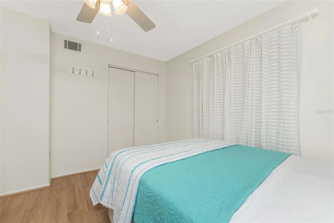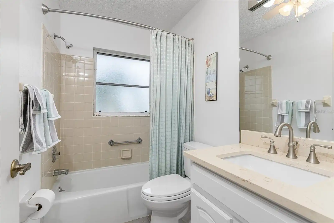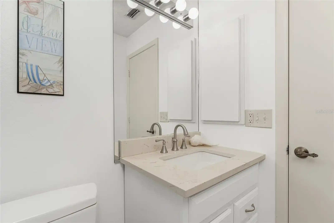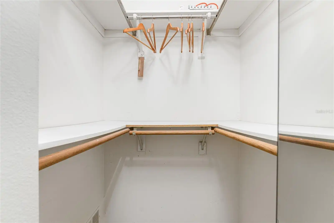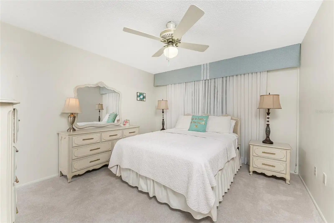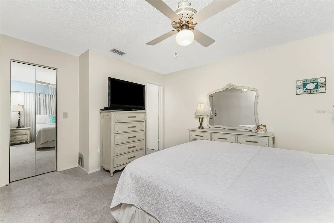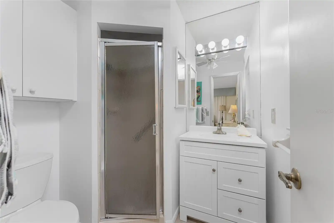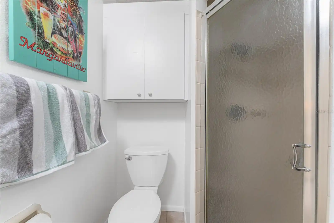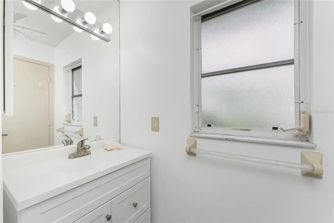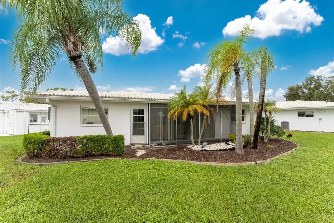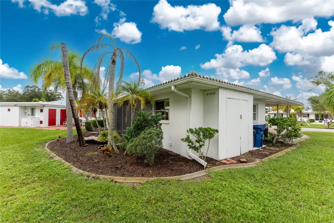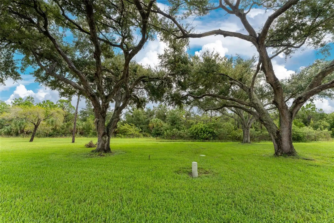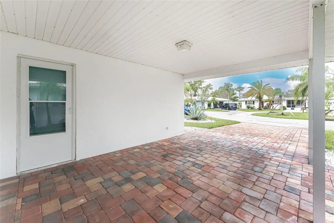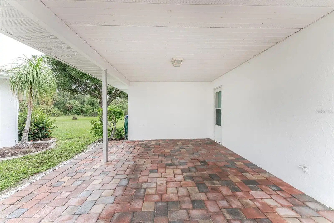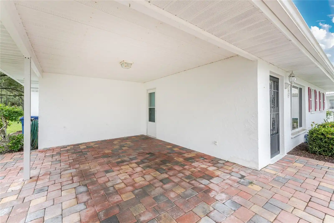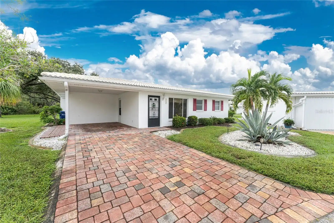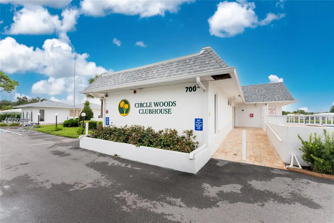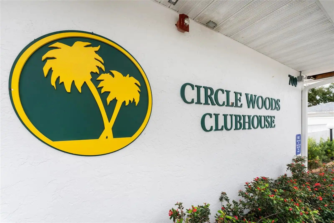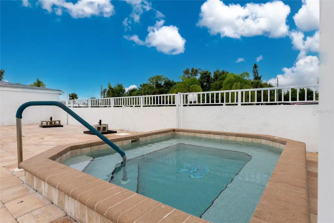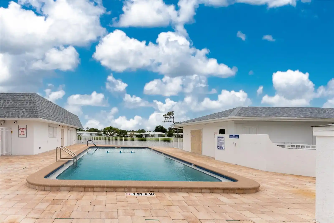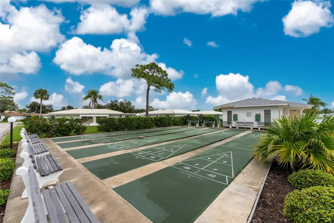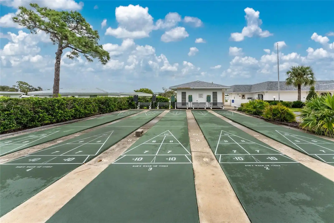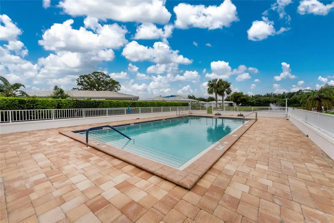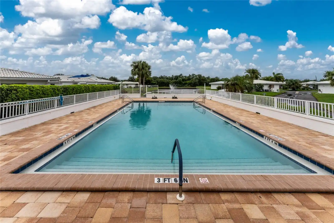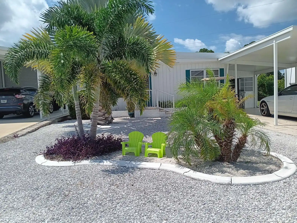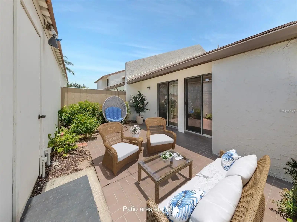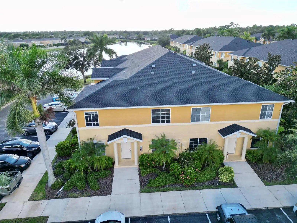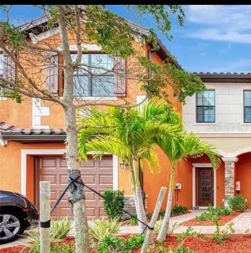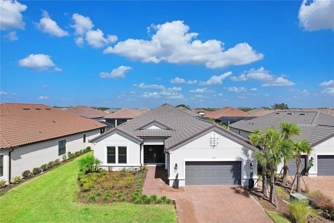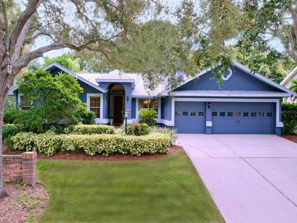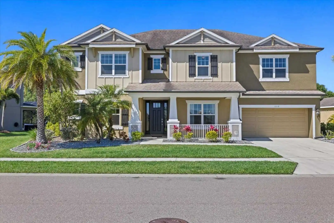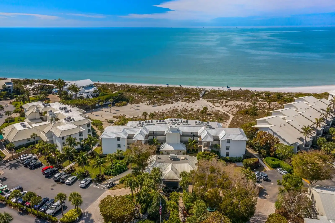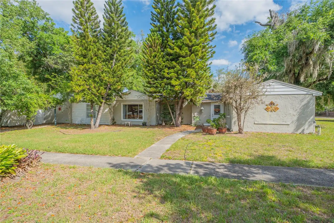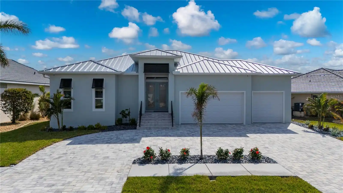Additional Information
Additional Lease Restrictions
SEE ASSOCIATION RULES AND REGULATIONS
Additional Parcels YN
false
Additional Rooms
Florida Room, Great Room, Inside Utility
Alternate Key Folio Num
0461094026
Appliances
Dishwasher, Disposal, Dryer, Electric Water Heater, Microwave, Refrigerator, Washer
Approval Process
SEE ASSOCIATION RULES AND REGULATIONS
Architectural Style
Florida
Association Amenities
Clubhouse, Fence Restrictions, Maintenance
Association Approval Required YN
1
Association Email
erinmorgan@amiwra.com
Association Fee Includes
Common Area Taxes, Pool, Escrow Reserves Fund, Maintenance Grounds, Management, Private Road, Recreational Facilities
Association URL
www.amiwra.com
Building Area Source
Estimated
Building Area Total Srch SqM
143.81
Building Area Units
Square Feet
Calculated List Price By Calculated SqFt
180.77
Community Features
Buyer Approval Required, Clubhouse, Deed Restrictions, Fitness Center, Pool
Construction Materials
Block, Stucco
Disclosures
Condominium Disclosure Available, HOA/PUD/Condo Disclosure, Seller Property Disclosure
Expected Closing Date
2024-12-17T00:00:00.000
Exterior Features
Private Mailbox, Rain Gutters, Sliding Doors
Flooring
Carpet, Ceramic Tile, Laminate
Interior Features
Ceiling Fans(s), Living Room/Dining Room Combo, Open Floorplan, Primary Bedroom Main Floor, Solid Surface Counters, Split Bedroom, Walk-In Closet(s), Window Treatments
Internet Address Display YN
true
Internet Automated Valuation Display YN
false
Internet Consumer Comment YN
false
Internet Entire Listing Display YN
true
Laundry Features
Inside, Laundry Room
Living Area Source
Estimated
Living Area Units
Square Feet
Lot Features
Cul-De-Sac, In County, Landscaped, Level, Private, Street Dead-End, Paved
Lot Size Square Meters
375
Modification Timestamp
2024-10-30T10:53:26.176Z
Monthly Condo Fee Amount
420
Num Of Own Years Prior To Lease
2
Pet Restrictions
SEE ASSOCIATION RULES AND REGULATIONS
Pets Allowed
Cats OK, Dogs OK
Property Condition
Completed
Public Remarks
Sold "AS IS". Listing details and measurements are deemed accurate, but not guaranteed. See Association Documents regarding community information. Brand new electrical panel 2024. Turnkey furnished (items in laundry cabinets not included). Must own for 2 years before renting, min. rental period 3 months, up to 2x per year.
Purchase Contract Date
2024-10-29
RATIO Current Price By Calculated SqFt
180.77
Realtor Info
As-Is, Assoc approval required, Floor Plan Available, Lease Restrictions, No Sign, See Attachments
Road Responsibility
Private Maintained Road
SW Subdiv Community Name
Circlewoods Of Venice
Security Features
Smoke Detector(s)
Showing Requirements
Supra Lock Box, Appointment Only, ShowingTime
Status Change Timestamp
2024-10-29T18:46:51.000Z
Tax Legal Description
UNIT P3-2 CIRCLE WOODS OF VENICE SEC 1 OR 2147/2679
Total Acreage
0 to less than 1/4
Universal Property Id
US-12115-N-0461094026-S-P3-2
Unparsed Address
542 CIRCLEWOOD DR #P3-2
Utilities
Cable Connected, Electricity Connected, Phone Available
Vegetation
Mature Landscaping
Window Features
Window Treatments
Years Of Owner Prior To Leasing Req YN
1

















































