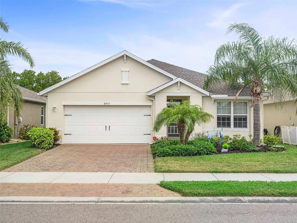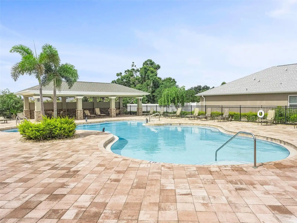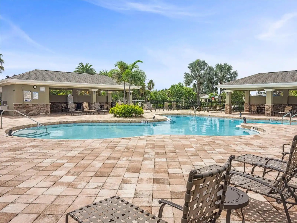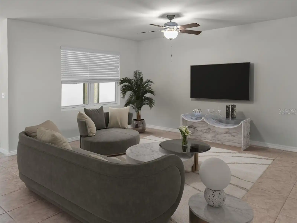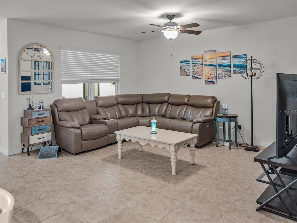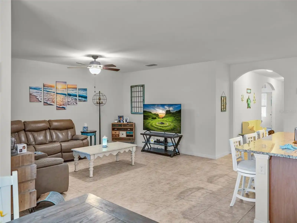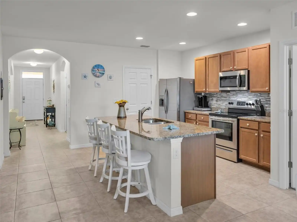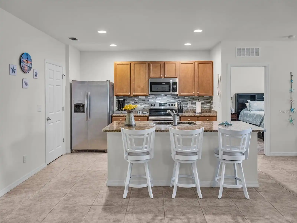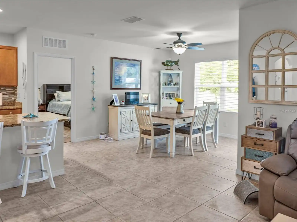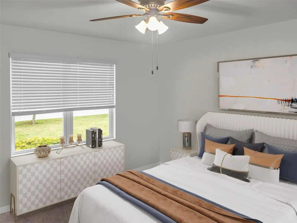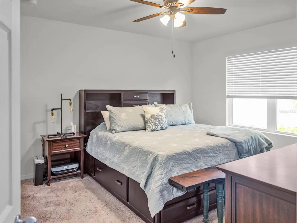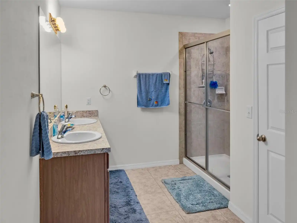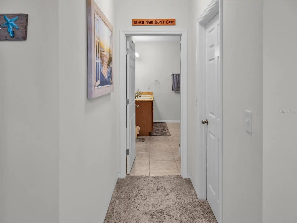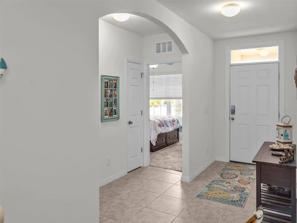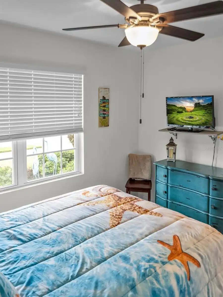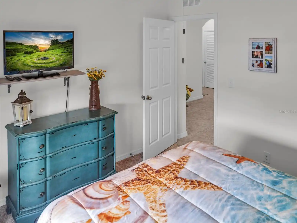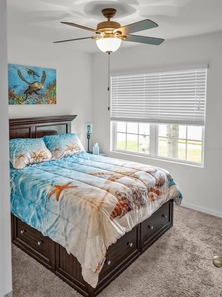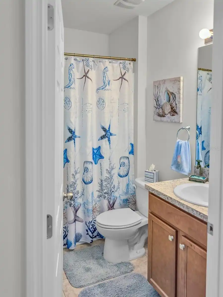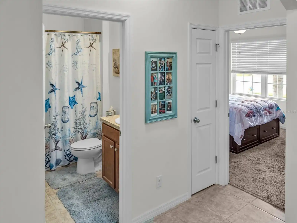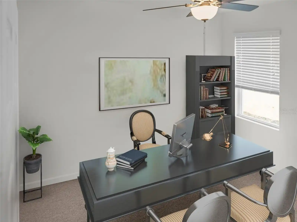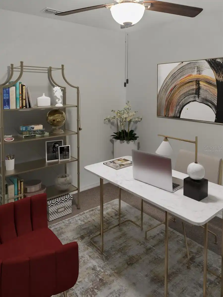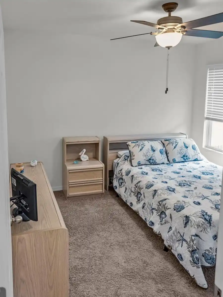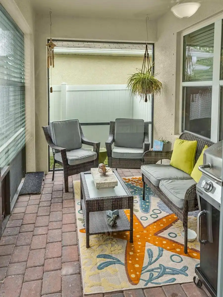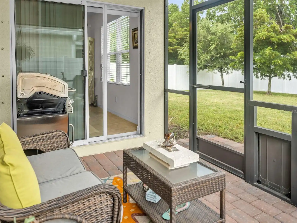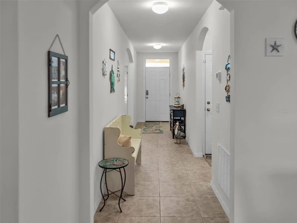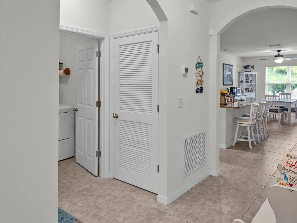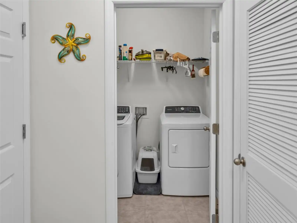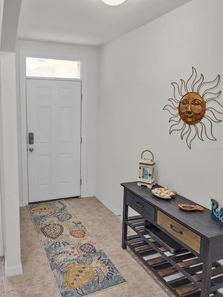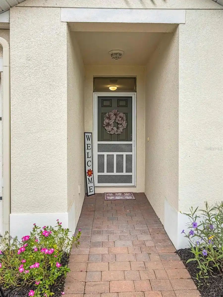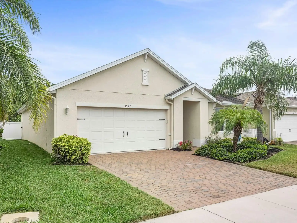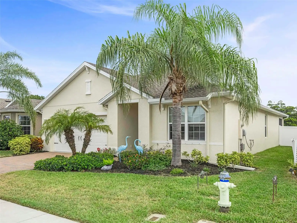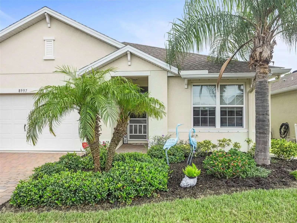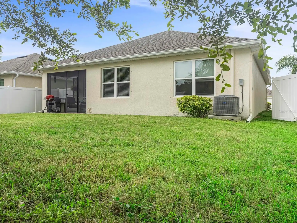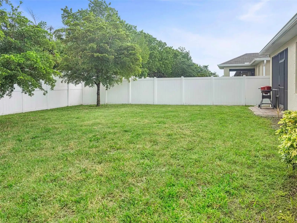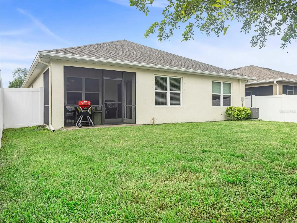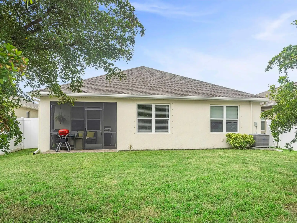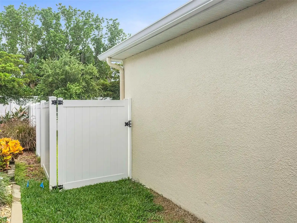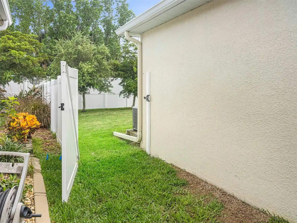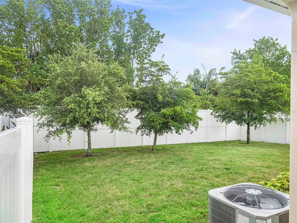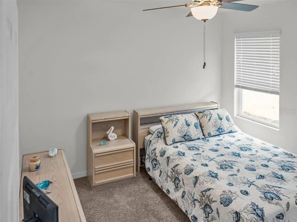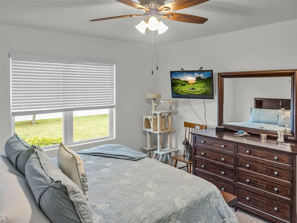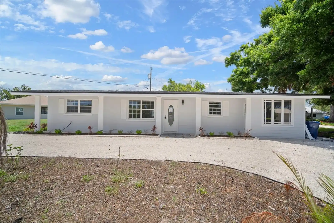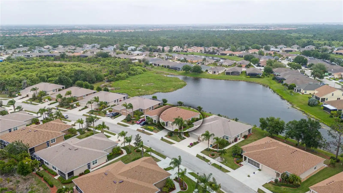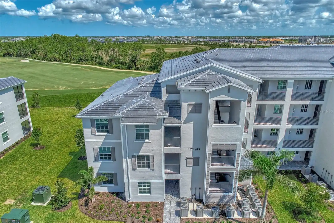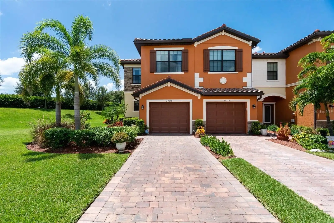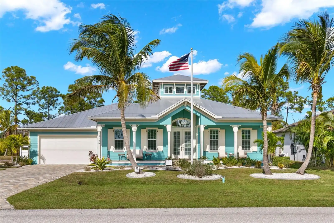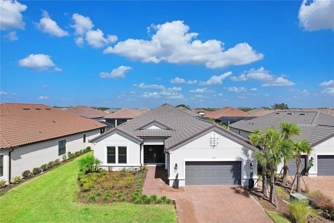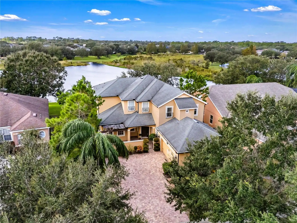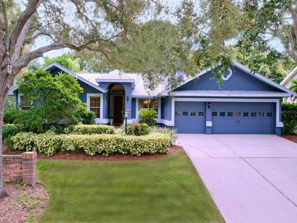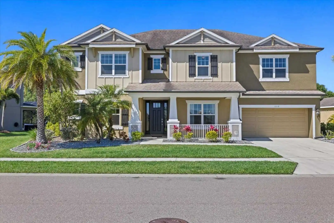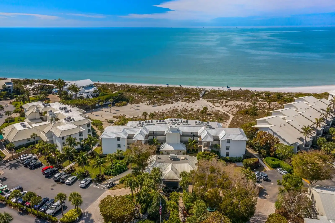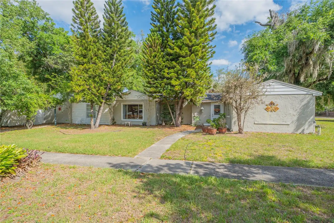Additional Information
Additional Lease Restrictions
SEE ATTACHED HOA DOCS / CONTACT HOA MANAGEMENT
Additional Parcels YN
false
Alternate Key Folio Num
0470110067
Appliances
Dishwasher, Electric Water Heater, Microwave, Range, Refrigerator
Approval Process
SEE ATTACHED HOA DOCS (LEASE APPLICATION REQUIRED) / CONTACT HOA MANAGEMENT
Architectural Style
Florida, Ranch
Association Approval Required YN
1
Association Email
RSusara@amiwra.com
Association Fee Frequency
Quarterly
Association Fee Requirement
Required
Association URL
amiwra.com
Building Area Source
Public Records
Building Area Total Srch SqM
209.50
Building Area Units
Square Feet
Calculated List Price By Calculated SqFt
235.62
Construction Materials
Block, Stucco
Cumulative Days On Market
58
Disclosures
HOA/PUD/Condo Disclosure, Seller Property Disclosure
Elementary School
Taylor Ranch Elementary
Exterior Features
Hurricane Shutters, Rain Gutters
Flood Zone Date
2024-03-27
Flood Zone Panel
12115C0342G
Flooring
Carpet, Ceramic Tile
High School
Venice Senior High
Interior Features
Ceiling Fans(s), Living Room/Dining Room Combo, Open Floorplan, Split Bedroom, Stone Counters, Thermostat, Walk-In Closet(s), Window Treatments
Internet Address Display YN
true
Internet Automated Valuation Display YN
true
Internet Consumer Comment YN
true
Internet Entire Listing Display YN
true
Laundry Features
Electric Dryer Hookup, Laundry Room, Washer Hookup
List AOR
Pinellas Suncoast
Living Area Source
Public Records
Living Area Units
Square Feet
Lot Features
Cleared, Landscaped, Private, Paved
Lot Size Dimensions
50x130X50X130
Lot Size Square Meters
604
Middle Or Junior School
Venice Area Middle
Modification Timestamp
2024-09-14T18:35:09.213Z
Num Of Own Years Prior To Lease
2
Patio And Porch Features
Covered, Screened
Pet Restrictions
SEE ATTACHED HOA DOCS / CONTACT HOA MANAGEMENT
Previous List Price
400000
Price Change Timestamp
2024-08-26T20:22:39.000Z
Property Attached YN
false
Property Condition
Completed
Property Description
Walk-Up
Public Remarks
One or more photo(s) has been virtually staged. With a brand-new roof in 2023, this 6-year-old home is just 2.7 miles from Manasota Beach and close to shopping and restaurants! This split-plan Aria model features 3 bedrooms, 2 full bathrooms, and a 2-car garage. The open floorplan includes 18"x18" ceramic tiles in the living areas and carpet in the bedrooms. The master suite, tucked at the back of the house, offers a walk-in closet, linen closet, water closet, wood vanity with double sinks, and a walk-in shower. The kitchen boasts stainless-steel appliances and granite countertops, seamlessly flowing into the family and dining areas, perfect for gatherings. A paver brick lanai with sliders and blinds overlooks a fully fenced yard, ideal for pets and little ones. Additional features include rain gutters and a vinyl fence. Rapalo's low HOA fees cover lawn maintenance, a community swimming pool, and a clubhouse. Some furnishings, including TVs, can be included.
RATIO Current Price By Calculated SqFt
235.62
Realtor Info
3rd Party Approval Req, As-Is, No Sign
SW Subdiv Community Name
Rapalo
Showing Requirements
Appointment Only, Other, ShowingTime
Status Change Timestamp
2024-07-18T16:56:26.000Z
Tax Legal Description
LOT 58, RAPALO, PB 49 PG 48
Total Acreage
0 to less than 1/4
Universal Property Id
US-12115-N-0470110067-R-N
Unparsed Address
8997 EXCELSIOR LOOP
Utilities
Cable Connected, Electricity Connected, Sewer Connected, Water Connected
Vegetation
Trees/Landscaped
Window Features
Shutters, Window Treatments
Years Of Owner Prior To Leasing Req YN
1









































