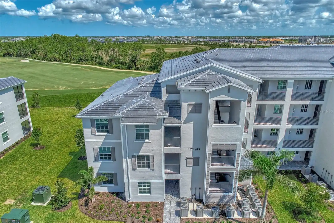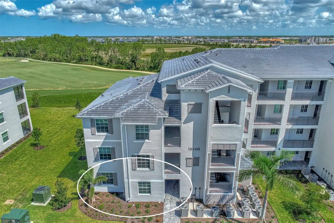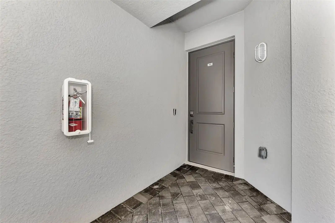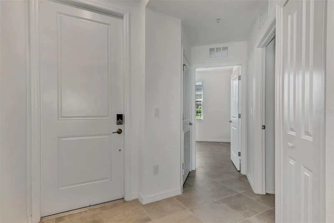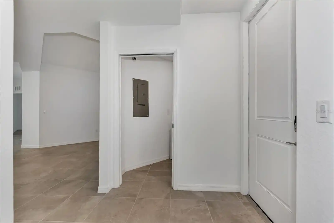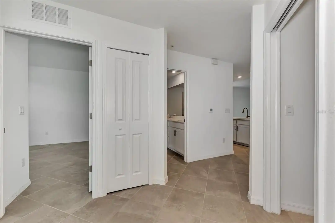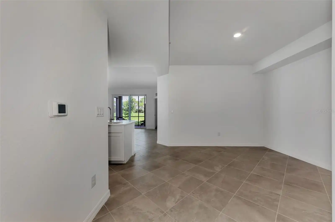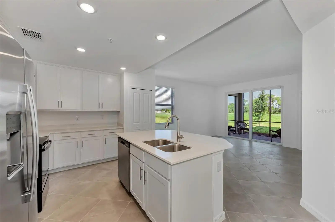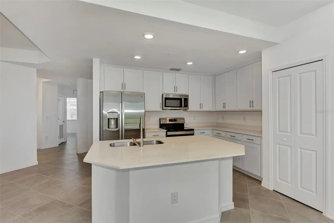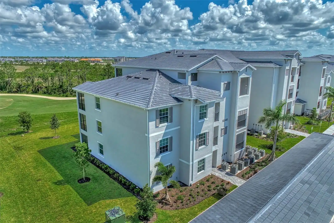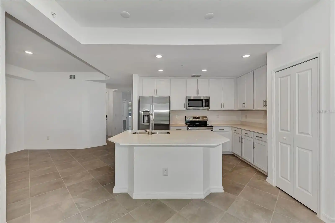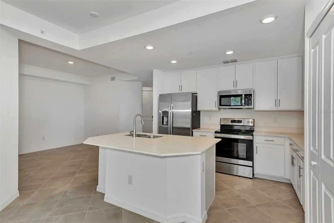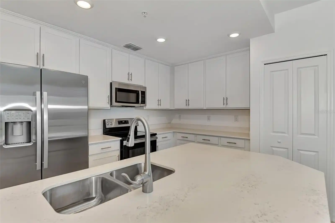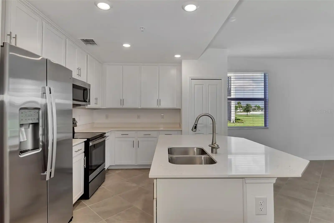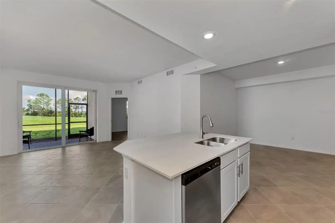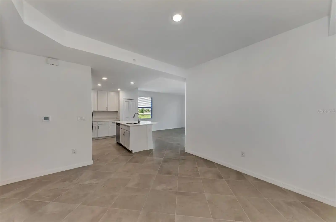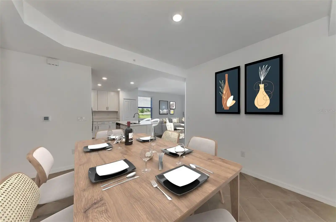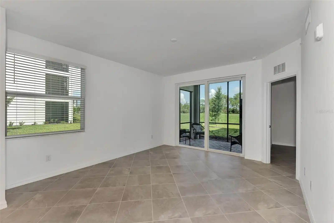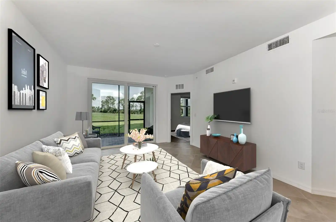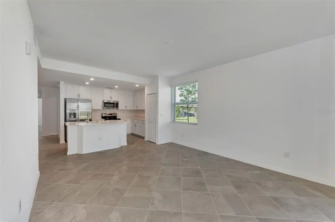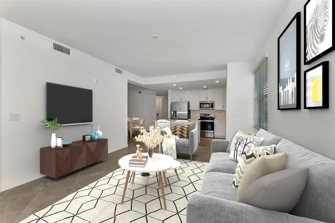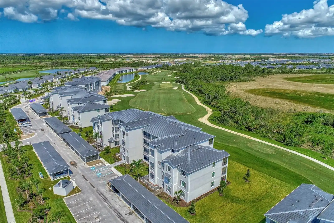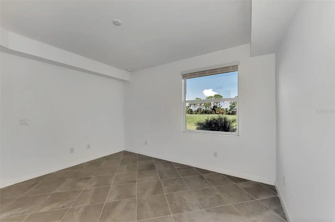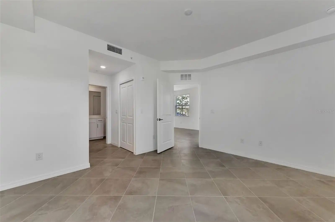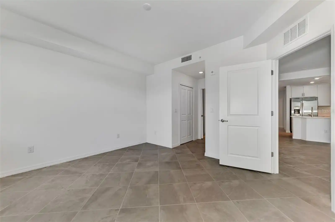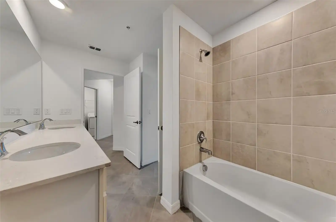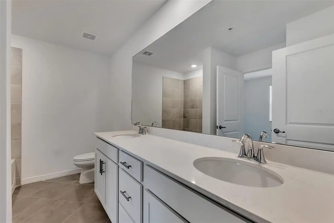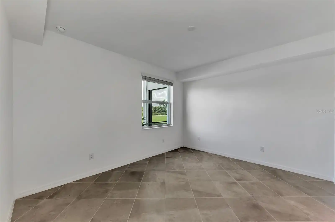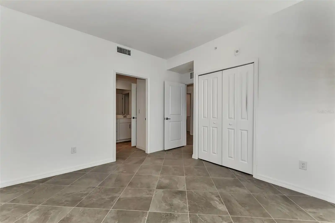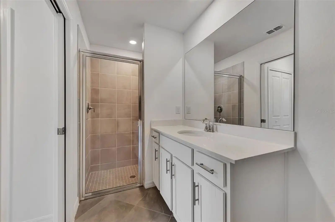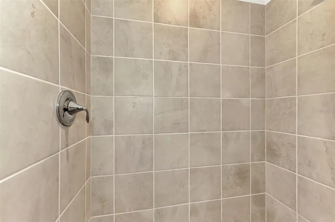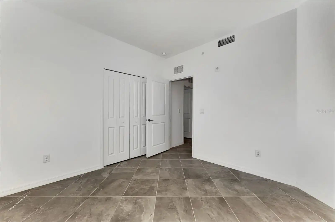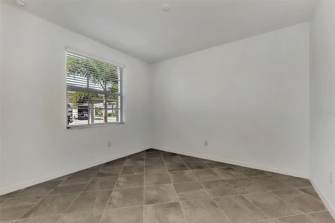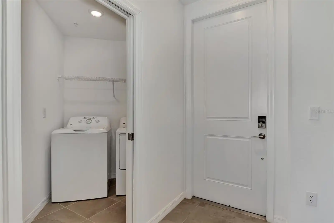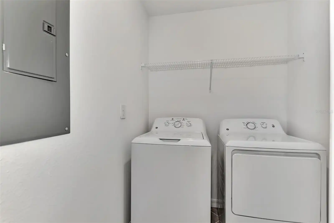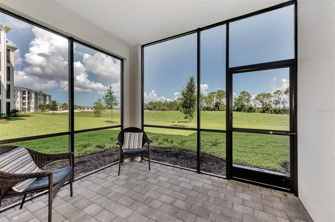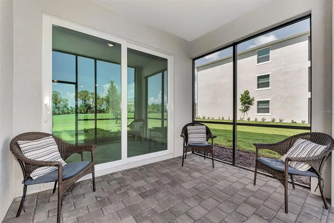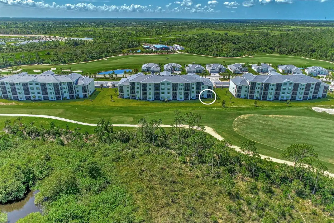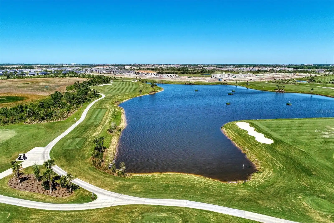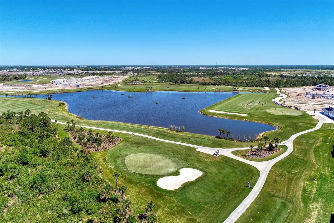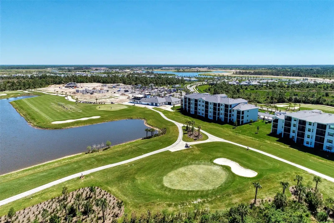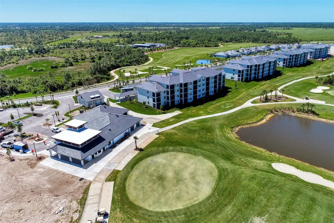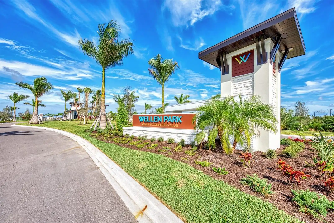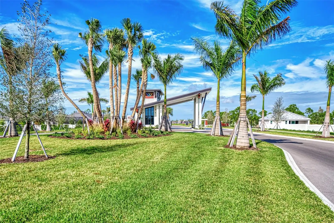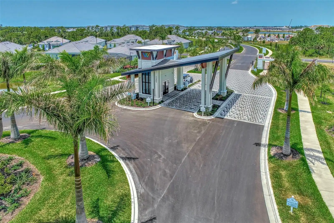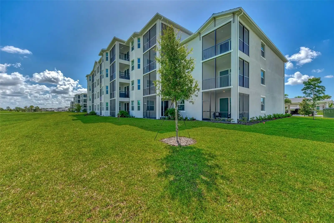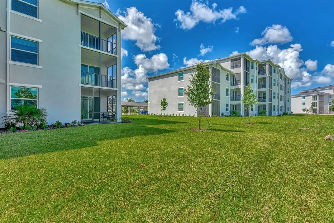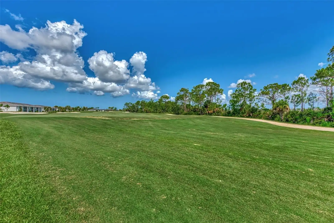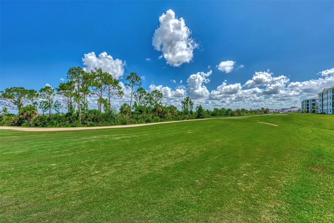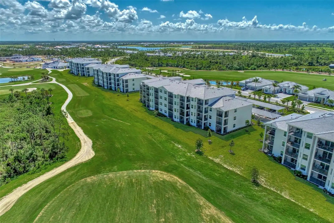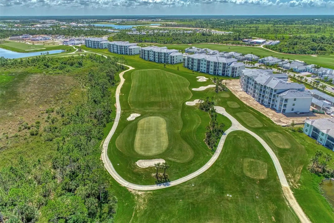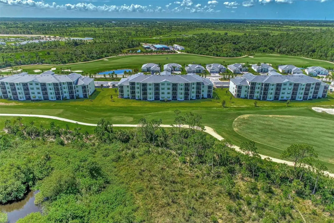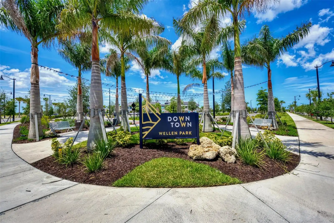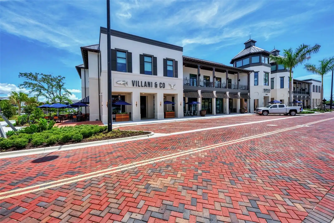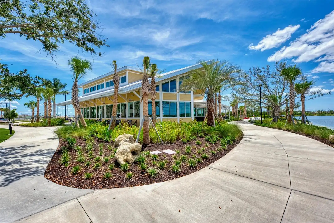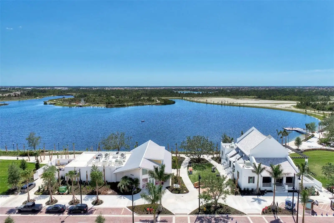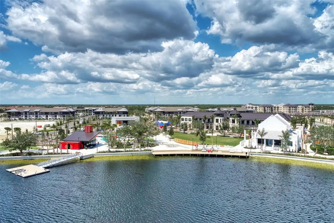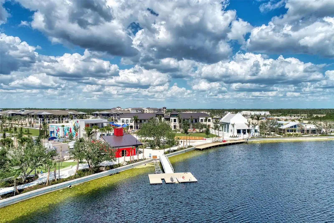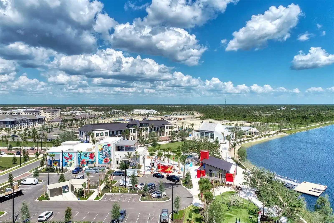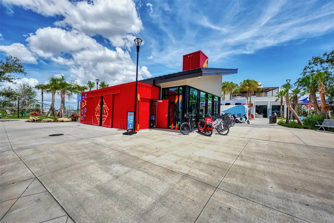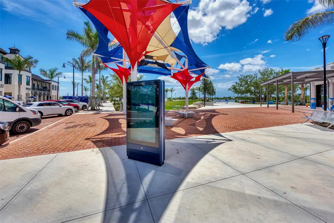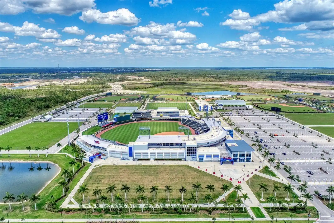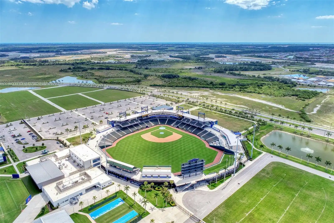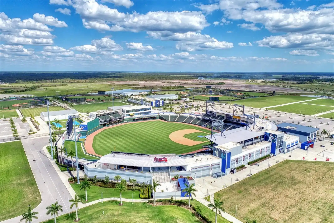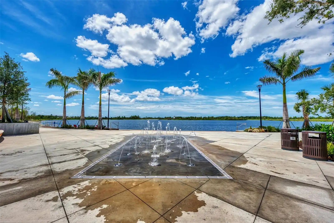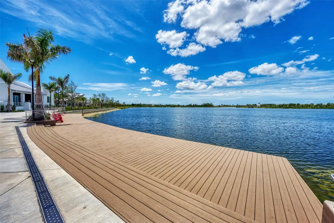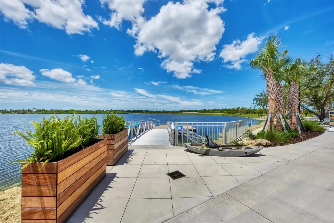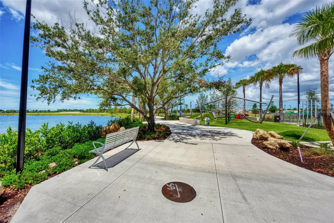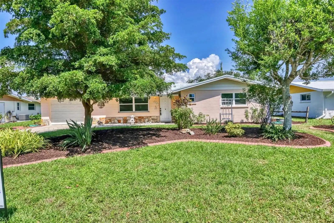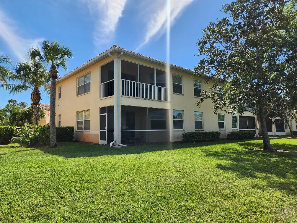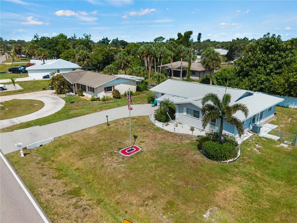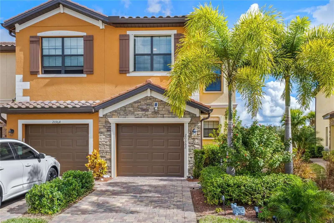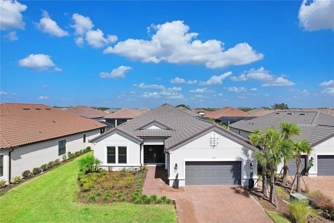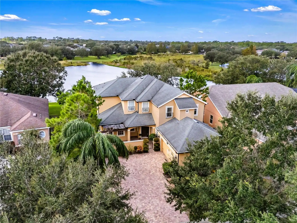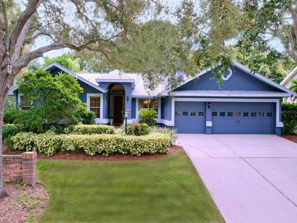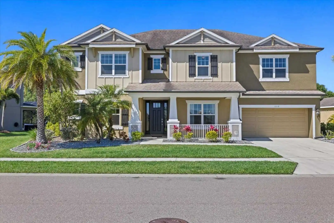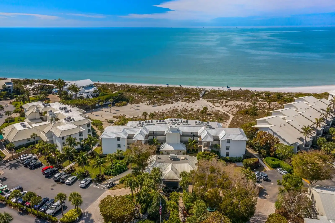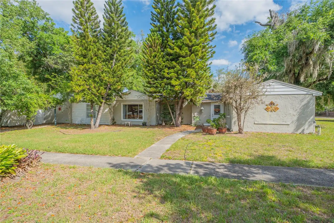Additional Information
Additional Lease Restrictions
Please contact the Master Association for information: 941-406-9200 ext. 203
Additional Parcels YN
false
Additional Rooms
Inside Utility, Storage Rooms
Appliances
Dishwasher, Disposal, Dryer, Electric Water Heater, Exhaust Fan, Freezer, Ice Maker, Microwave, Range, Refrigerator, Washer
Approval Process
Please contact the Master Association for information: 941-406-9200 ext. 203
Architectural Style
Contemporary
Association Amenities
Cable TV, Clubhouse, Elevator(s), Fitness Center, Gated, Golf Course, Lobby Key Required, Maintenance, Pickleball Court(s), Pool, Recreation Facilities, Sauna, Security, Spa/Hot Tub, Tennis Court(s), Vehicle Restrictions
Association Approval Required YN
1
Association Email
hanna@tropicalisles.net
Association Fee Frequency
Quarterly
Association Fee Includes
Guard - 24 Hour, Cable TV, Common Area Taxes, Pool, Escrow Reserves Fund, Fidelity Bond, Insurance, Internet, Maintenance Structure, Maintenance Grounds, Maintenance, Management, Pest Control, Private Road, Recreational Facilities, Security, Sewer, Trash, Water
Building Area Source
Builder
Building Area Total Srch SqM
133.41
Building Area Units
Square Feet
Building Name Number
12240
Calculated List Price By Calculated SqFt
276.63
Community Features
Clubhouse, Community Mailbox, Deed Restrictions, Dog Park, Fitness Center, Gated Community - Guard, Golf Carts OK, Golf, Irrigation-Reclaimed Water, Park, Playground, Pool, Restaurant, Sidewalks
Construction Materials
Block, Stucco
Cumulative Days On Market
116
Disclosures
Condominium Disclosure Available, HOA/PUD/Condo Disclosure, Seller Property Disclosure
Elementary School
Taylor Ranch Elementary
Exterior Features
Lighting, Rain Gutters, Sidewalk, Sliding Doors, Storage
Heating
Central, Electric, Exhaust Fan, Heat Pump
High School
Venice Senior High
Interior Features
Built-in Features, Kitchen/Family Room Combo, L Dining, Open Floorplan, Pest Guard System, Primary Bedroom Main Floor, Solid Surface Counters, Solid Wood Cabinets, Split Bedroom, Stone Counters, Thermostat, Window Treatments
Internet Address Display YN
true
Internet Automated Valuation Display YN
false
Internet Consumer Comment YN
false
Internet Entire Listing Display YN
true
Living Area Source
Builder
Living Area Units
Square Feet
Lot Features
Cleared, FloodZone
Middle Or Junior School
Venice Area Middle
Modification Timestamp
2024-10-30T18:36:08.503Z
Monthly Condo Fee Amount
309
Patio And Porch Features
Covered, Enclosed, Rear Porch, Screened
Pet Restrictions
Please contact the Master Association for information: 941-406-9200 ext. 203
Pet Size
Large (61-100 Lbs.)
Pets Allowed
Breed Restrictions, Number Limit
Planned Unit Development YN
1
Previous List Price
359000
Price Change Timestamp
2024-07-07T15:38:31.000Z
Property Condition
Completed
Property Description
Corner Unit, End Unit, Walk-Up
Public Remarks
One or more photo(s) has been virtually staged. First Floor End Unit Condo on the Golf Course is for Sale at Wellen Park Golf and Country Club. Discover unparalleled living at Wellen Park Golf and Country Club with this exquisite first floor end unit overlooking the scenic golf course. The Carolina Model boasts a reserved covered parking space and offers a blend of elegance and comfort. The Condo features an open-concept living area seamlessly connects the living room, dining area, and kitchen. The expansive windows flood the space with natural light, creating a warm and inviting atmosphere. The private lanai provides serene views of the golf course and ample outdoor space. The Gourmet kitchen is a chef's dream with quartz countertops, stainless steel appliances, custom cabinetry, and a large island with seating. The Master Suite includes his and her walk-in closets and an en-suite bathroom with dual sinks, soaking tub and shower. There are two additional bedrooms and second bath that has privacy and comfort for guests. Community Amenities, access to the golf course, designed to challenge and delight players of all skill levels. A Resort-style swimming pool, tennis courts, pickleball, dog park, and scenic walking and biking trails that meander through-out the Wellen Park Community. Social activities are organized by the community, fostering a vibrant and connected lifestyle. Also, a 24/7 Security gate for peace of mind. The Wellen Park Golf & Country Club Community is in close proximity to downtown Wellen Park with its variety of restaurants, shops, and entertainment options. Easy access to the Atlantic Braves Spring Training events at Cool Today Stadium. Minutes away from the beautiful Gulf Beaches. Don't miss out on this rare opportunity to own a Carolina model condo at Wellen Park Golf & Country Club with two golf memberships included. Schedule your private showing today to experience luxury living at its finest.
RATIO Current Price By Calculated SqFt
276.63
Realtor Info
As-Is, Brochure Available, CDD Addendum required, Docs Available, Floor Plan Available, Lease Restrictions, See Attachments, Sign
Road Responsibility
Private Maintained Road
Road Surface Type
Asphalt, Paved
SW Subdiv Community Name
Wellen Park Golf & Country Club
Security Features
Fire Sprinkler System, Gated Community, Security Gate, Security Lights, Smoke Detector(s), Touchless Entry
Showing Requirements
Appointment Only, ShowingTime
Status Change Timestamp
2024-07-06T20:32:54.000Z
Tax Legal Description
Unit 9722, Terrace II at Wellen Park
Tax Other Annual Assessment Amount
1557
Universal Property Id
US-12115-N-0808092001-S-101
Unparsed Address
12240 WELLEN GOLF DR #101
Utilities
Cable Connected, Electricity Connected, Fiber Optics, Fire Hydrant, Phone Available, Public, Sewer Connected, Street Lights, Underground Utilities, Water Connected
Vegetation
Mature Landscaping, Trees/Landscaped
Water Source
Canal/Lake For Irrigation, Public
Window Features
Blinds, Impact Glass/Storm Windows




































































