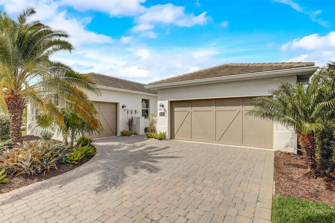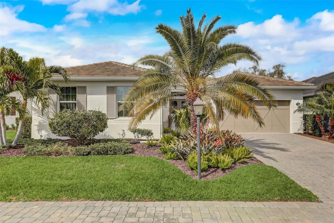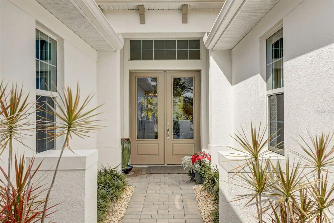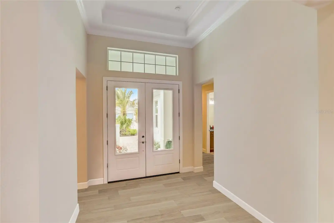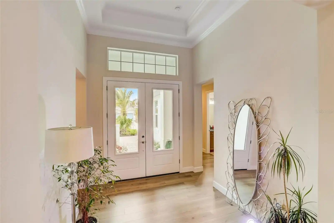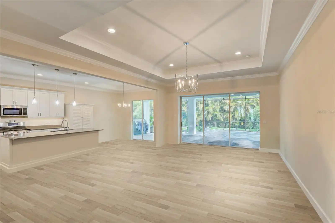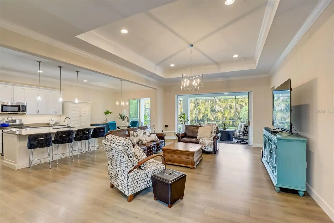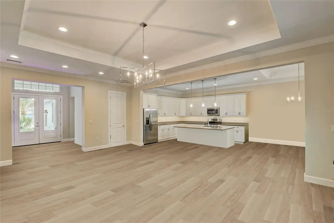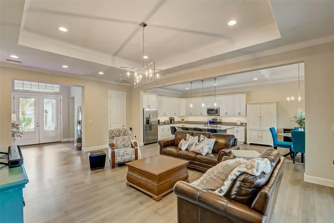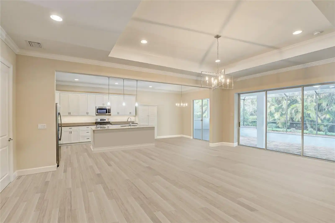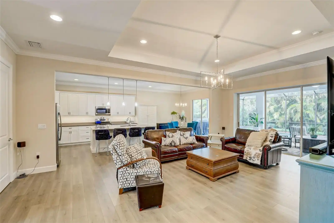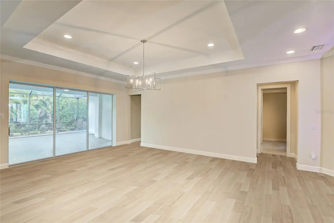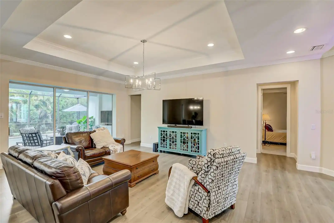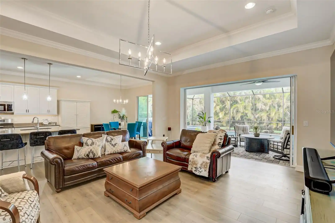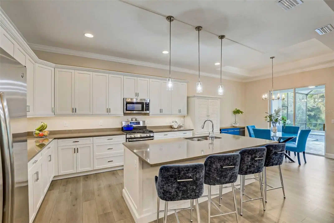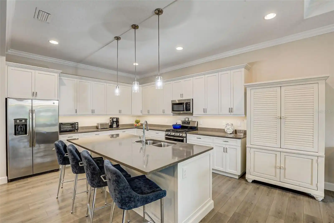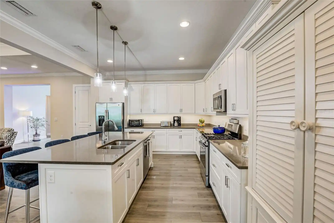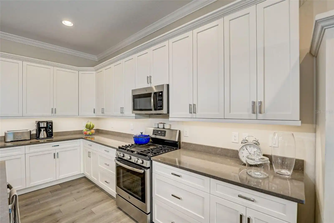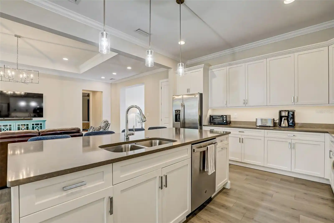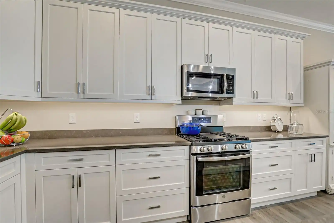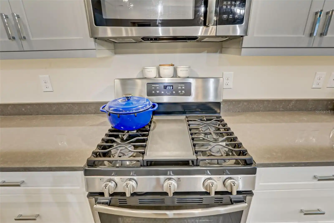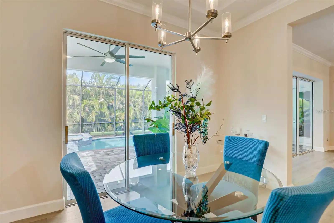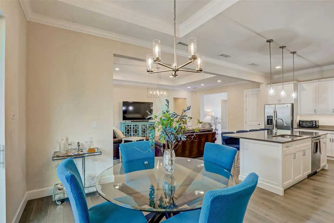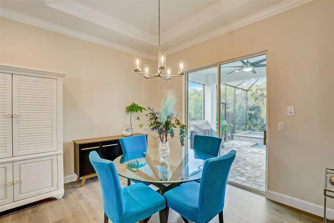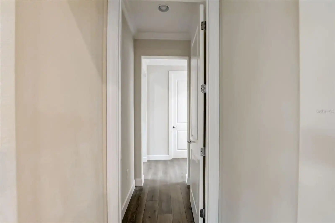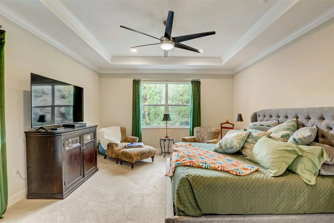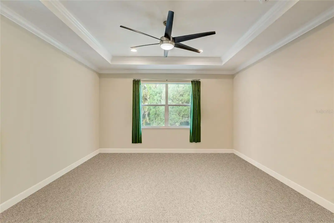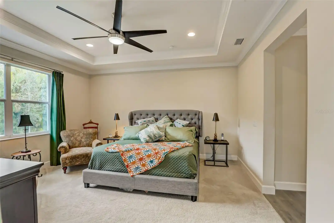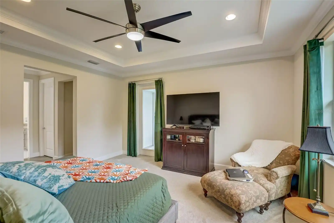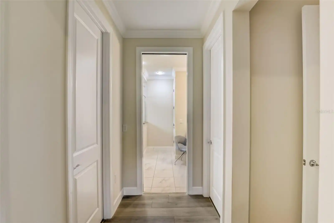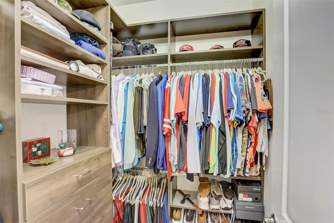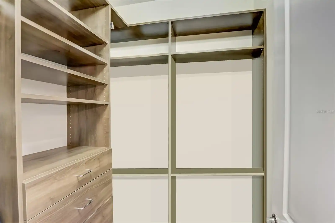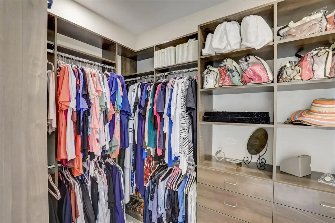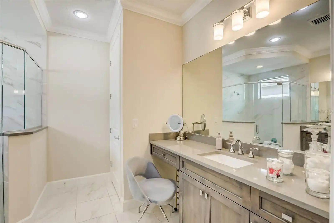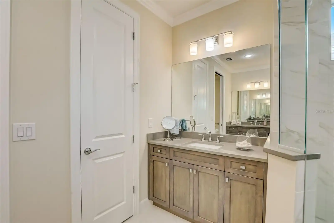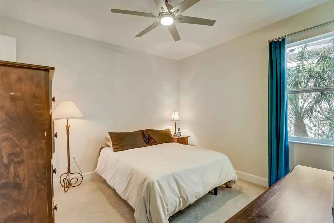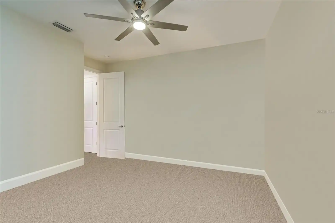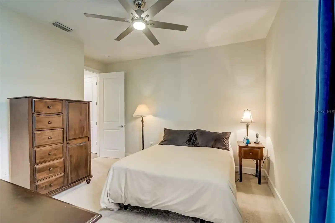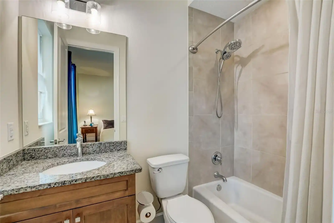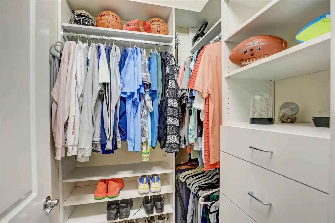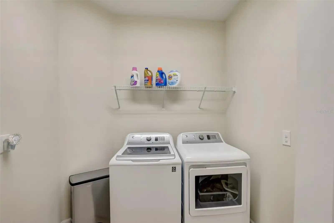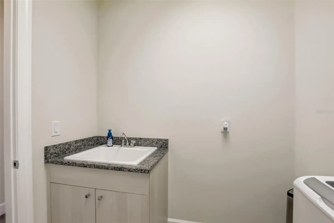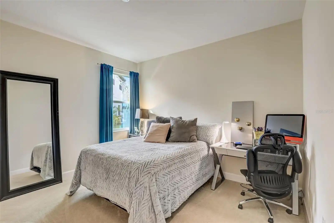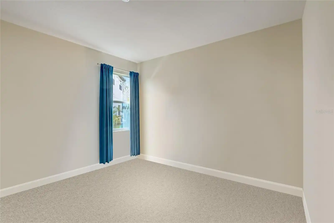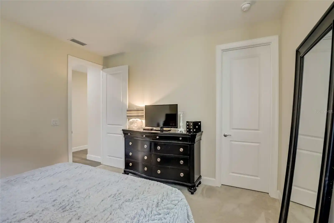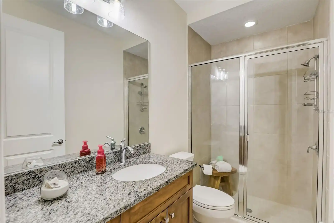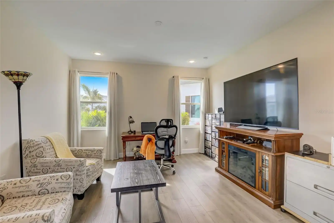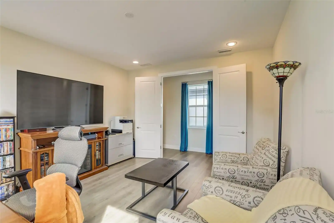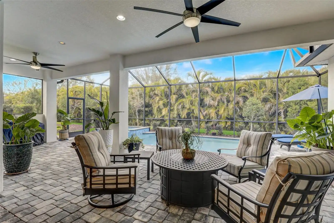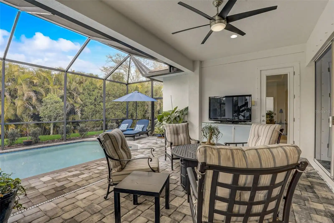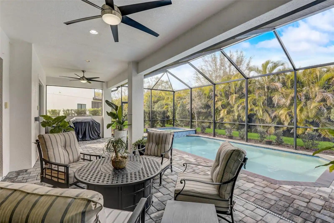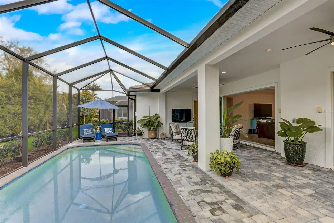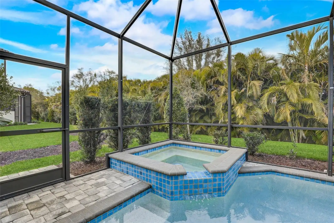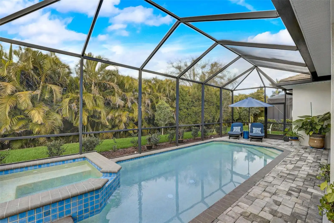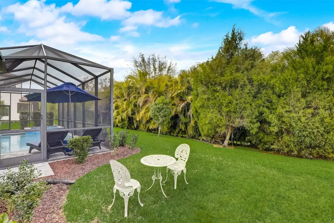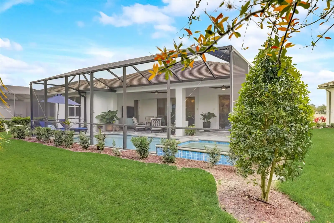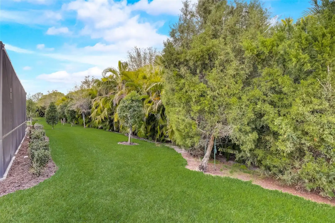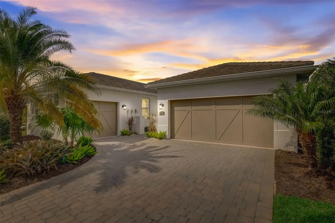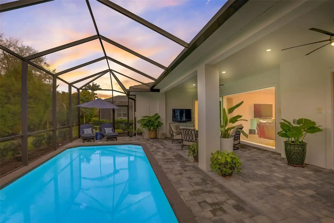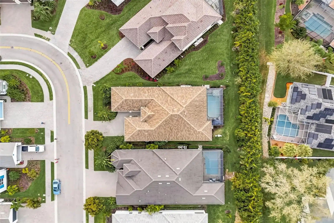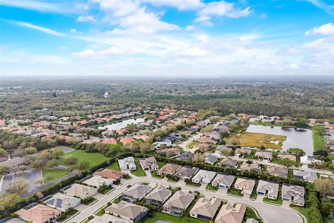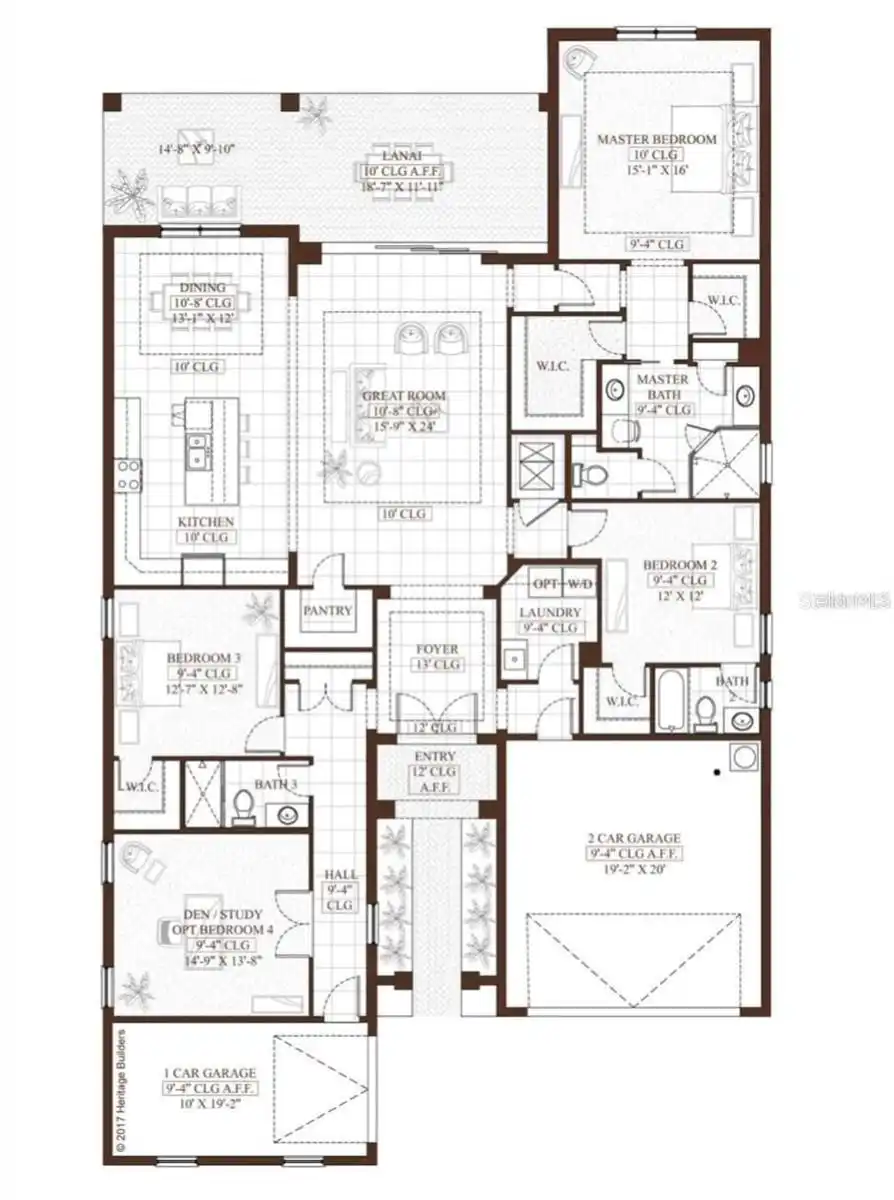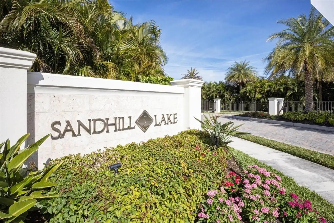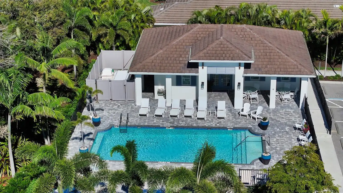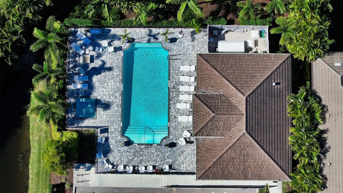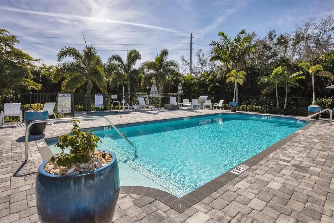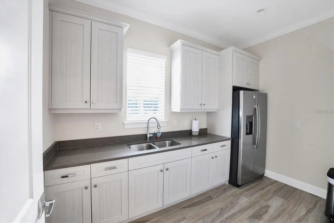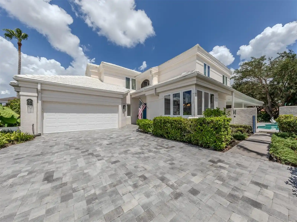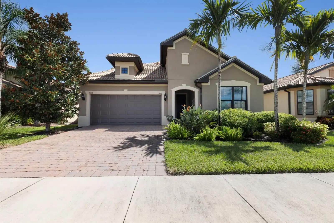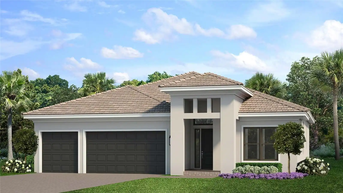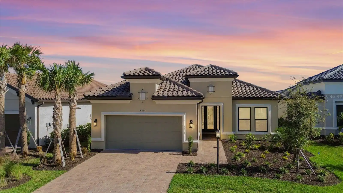Additional Information
Additional Lease Restrictions
Buyers agent verify with HOA documents
Additional Parcels YN
false
Additional Rooms
Bonus Room, Den/Library/Office, Inside Utility, Interior In-Law Suite w/Private Entry
Alternate Key Folio Num
0281040033
Appliances
Convection Oven, Dishwasher, Disposal, Dryer, Electric Water Heater, Exhaust Fan, Microwave, Refrigerator, Touchless Faucet, Washer
Architectural Style
Coastal, Custom
Association Amenities
Cable TV, Clubhouse, Gated, Maintenance, Pool, Spa/Hot Tub, Wheelchair Access
Association Approval Required YN
1
Association Email
communitycare@sentrymgt.com
Association Fee Frequency
Semi-Annually
Association Fee Includes
Common Area Taxes, Pool, Maintenance Structure, Maintenance Grounds, Maintenance, Pest Control, Private Road
Association Fee Requirement
Required
Builder Name
Heritage Builders
Building Area Source
Builder
Building Area Total Srch SqM
339.10
Building Area Units
Square Feet
Calculated List Price By Calculated SqFt
346.15
Community Features
Clubhouse, Community Mailbox, Gated Community - No Guard, Irrigation-Reclaimed Water, Pool, Sidewalks, Wheelchair Access
Construction Materials
Block, Stucco
Cumulative Days On Market
1
Disclosures
HOA/PUD/Condo Disclosure
Elementary School
Lakeview Elementary
Exterior Features
Hurricane Shutters, Irrigation System, Lighting, Other, Outdoor Kitchen, Rain Gutters, Sidewalk, Sliding Doors
Flood Zone Date
2024-03-27
Flood Zone Panel
12115C0168G
Flooring
Carpet, Epoxy, Laminate, Tile
Heating
Central, Electric, Natural Gas
High School
Riverview High
Interior Features
Built-in Features, Ceiling Fans(s), Crown Molding, Eat-in Kitchen, High Ceilings, In Wall Pest System, Open Floorplan, Pest Guard System, Primary Bedroom Main Floor, Solid Wood Cabinets, Thermostat, Tray Ceiling(s), Walk-In Closet(s), Window Treatments
Internet Address Display YN
true
Internet Automated Valuation Display YN
true
Internet Consumer Comment YN
true
Internet Entire Listing Display YN
true
Laundry Features
Electric Dryer Hookup, Inside, Laundry Room
List AOR
Sarasota - Manatee
Living Area Source
Builder
Living Area Units
Square Feet
Lot Features
In County, Landscaped, Sidewalk, Paved, Private
Lot Size Square Meters
720
Middle Or Junior School
Sarasota Middle
Modification Timestamp
2024-11-20T11:53:20.908Z
Other Structures
Guest House, Outdoor Kitchen
Patio And Porch Features
Enclosed, Patio, Screened
Pet Restrictions
Buyers agent verify with HOA documents
Pets Allowed
Breed Restrictions
Pool Features
Heated, In Ground, Lighting, Pool Alarm, Salt Water, Screen Enclosure
Property Condition
Completed
Property Description
Elevated
Public Remarks
This impressive Magnolia designer model home has withstood the last three hurricanes without a scratch, demonstrating its solid construction—ideal for multi-generational living. The residence features 3 bedrooms, 3 bathrooms, a den, and 2, 600 square feet of living space, providing ample room for families. Designed by Heritage Builders, it includes two garages with space for three cars and direct access to a private wing, perfect for returning parents or live-in care. Experience luxury and comfort as you enter this award-winning home, which showcases an open floor plan with 12-foot ceilings and abundant natural light. Highlights include luxurious laminated flooring, crown molding, and a gourmet kitchen equipped with quartz countertops, a gas stove, custom cabinets, and a walk-in pantry. The dining area opens to the pool, seamlessly blending indoor and outdoor living. The main bedroom offers pool access, a tray ceiling, and two custom walk-in closets, while the spa-like en suite bathroom features porcelain tile and a spacious shower. Outside, the lanai overlooks the heated saltwater pool and spa, surrounded by lush landscaping for privacy. Pre-plumbed for an outdoor kitchen, it’s perfect for entertaining. This home epitomizes luxury living in a premier community, with every detail thoughtfully curated for an exceptional experience. Located just minutes from dining, golf courses, and Siesta Key, this home has no CDD fees and a low HOA fee that covers lawn maintenance and pest control. It’s also in a highly rated school district, making it a great choice for families. Refer to the attached Upgrades/Features Sheet for more details.
RATIO Current Price By Calculated SqFt
346.15
Realtor Info
Brochure Available, Floor Plan Available, No Sign, Owner Motivated
Road Responsibility
Private Maintained Road
Road Surface Type
Asphalt, Paved
SW Subdiv Community Name
Not Applicable
Security Features
Fire Alarm, Gated Community, Secured Garage / Parking, Smoke Detector(s)
Showing Requirements
Appointment Only, ShowingTime
Status Change Timestamp
2024-11-19T15:52:52.000Z
Tax Book Number
52-128-131
Tax Legal Description
LOT 12, SANDHILL LAKE, PB 52 PG 128-131
Total Acreage
0 to less than 1/4
Universal Property Id
US-12115-N-0281040033-R-N
Unparsed Address
7725 SANDHILL LAKE DR
Utilities
Cable Connected, Electricity Connected, Natural Gas Connected, Sewer Connected, Sprinkler Recycled, Street Lights, Water Connected
Vegetation
Trees/Landscaped
Window Features
Impact Glass/Storm Windows, Shades, Window Treatments



































































