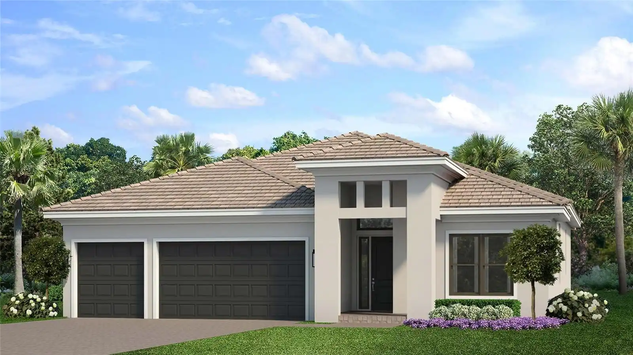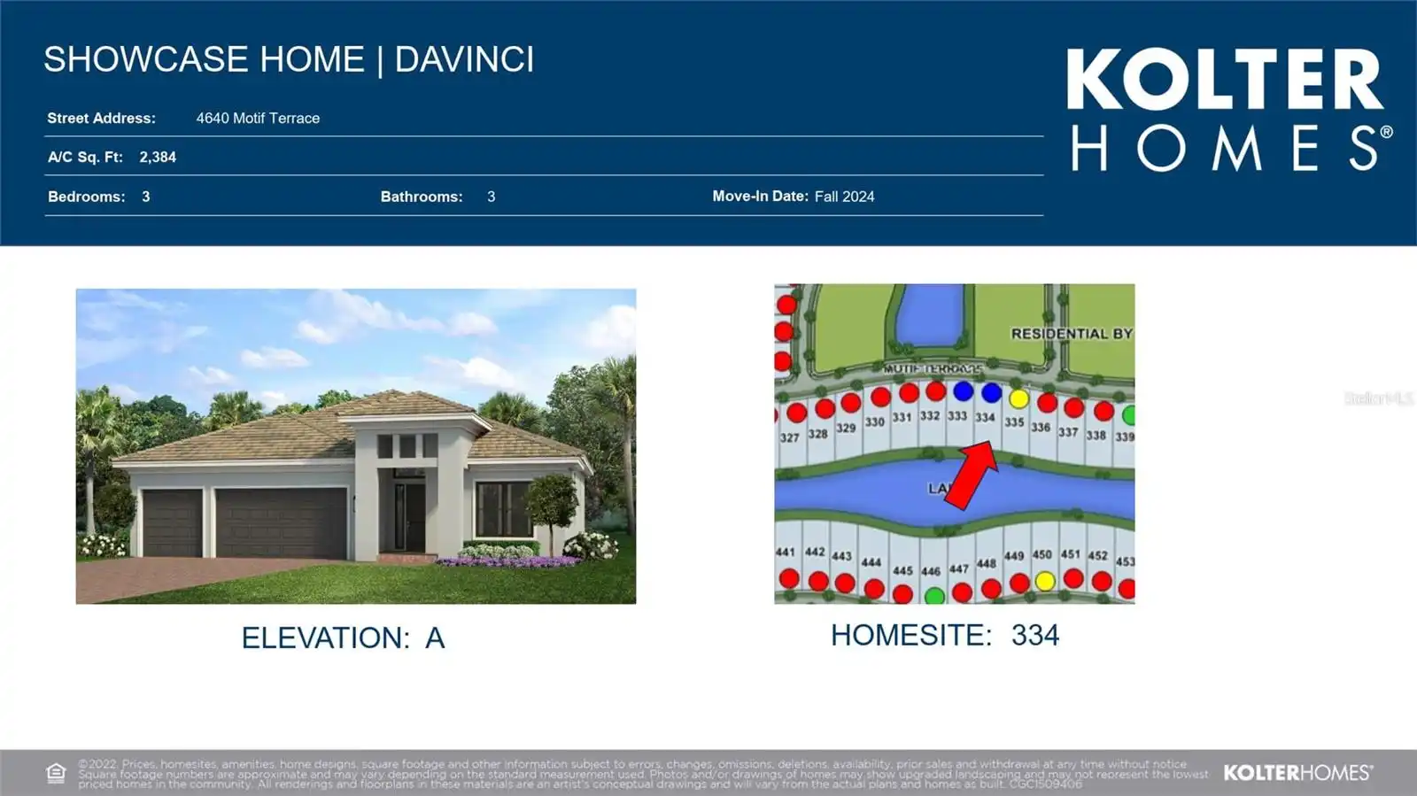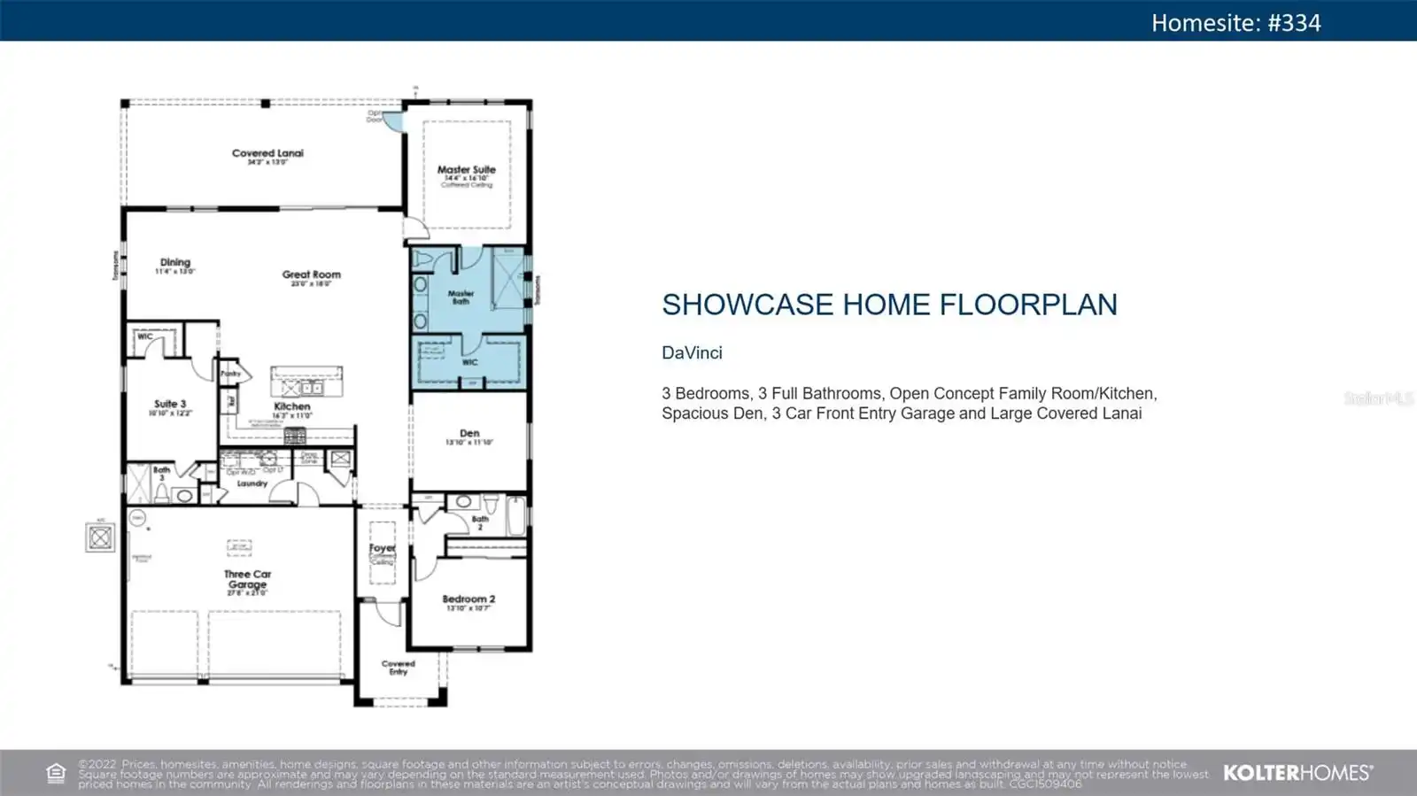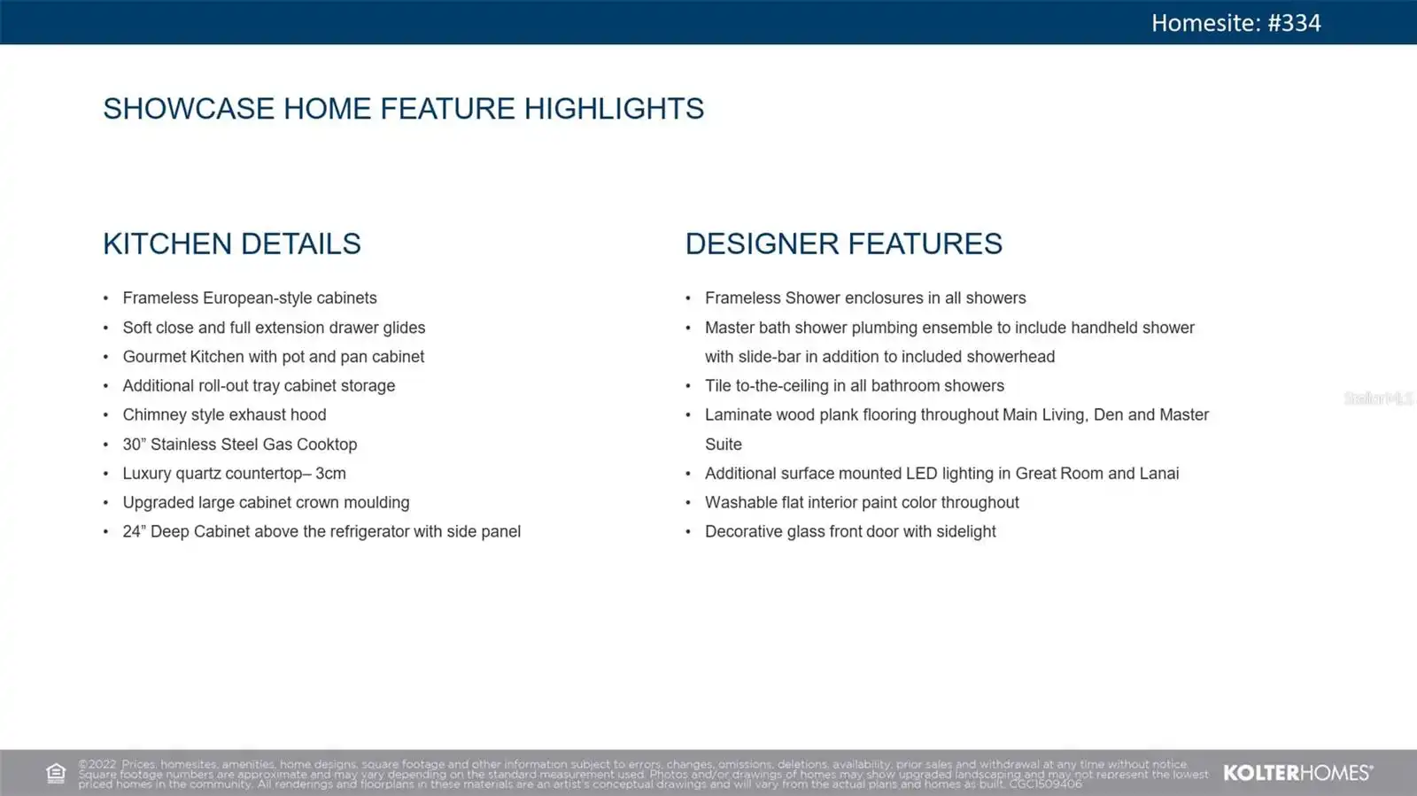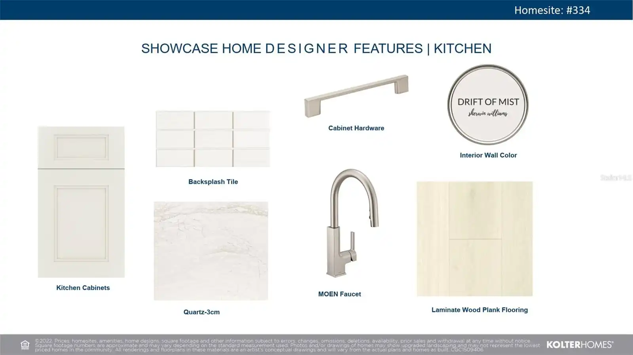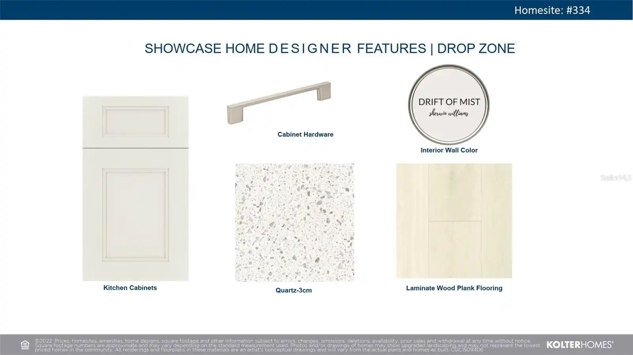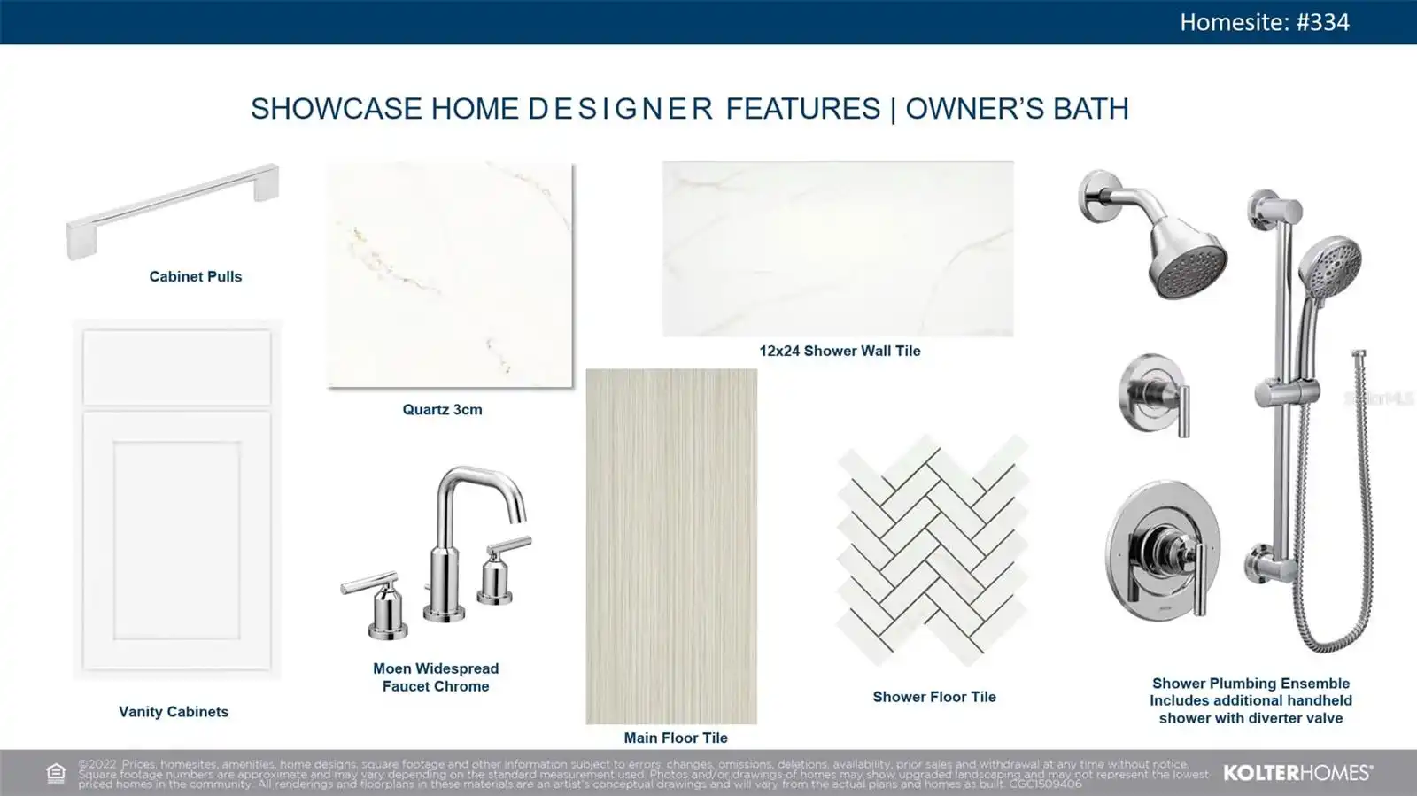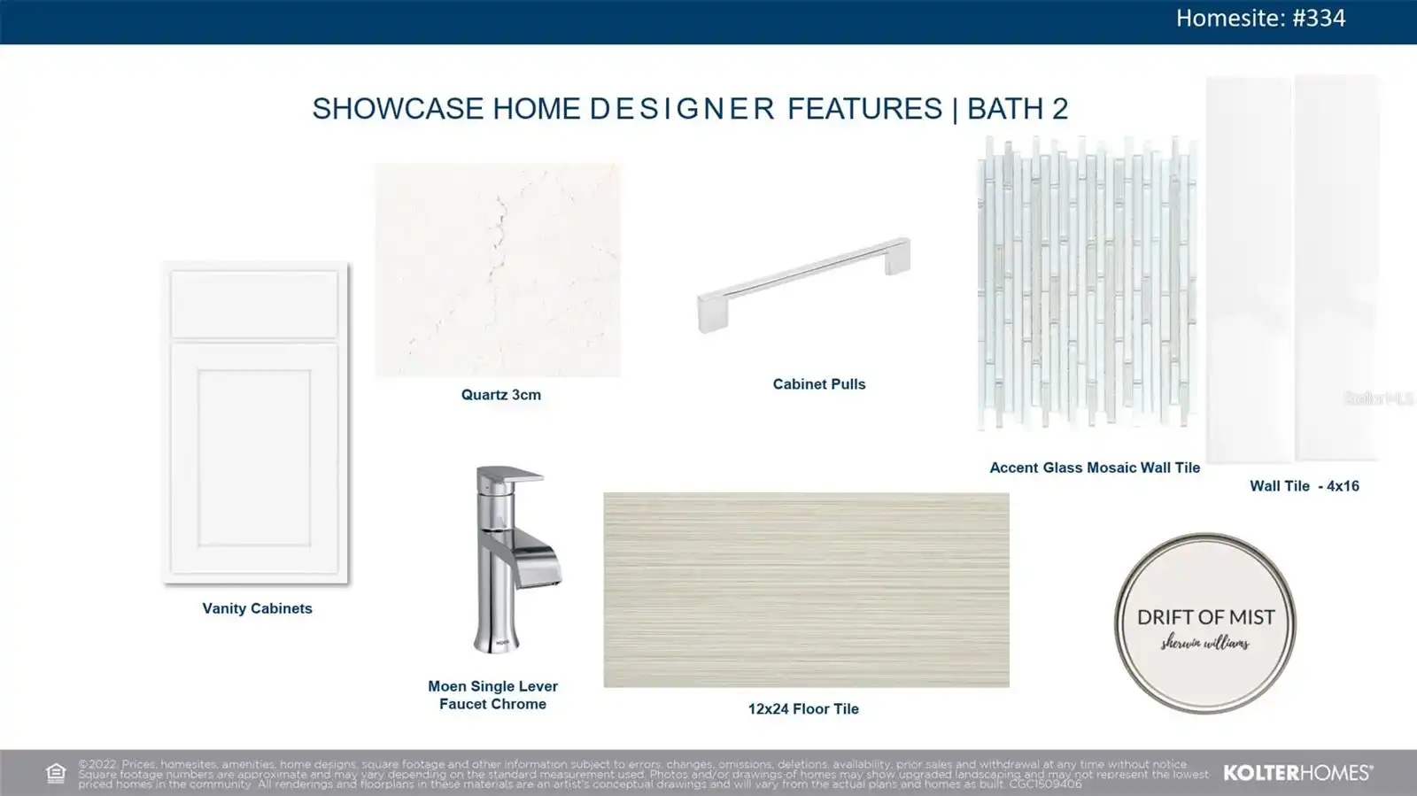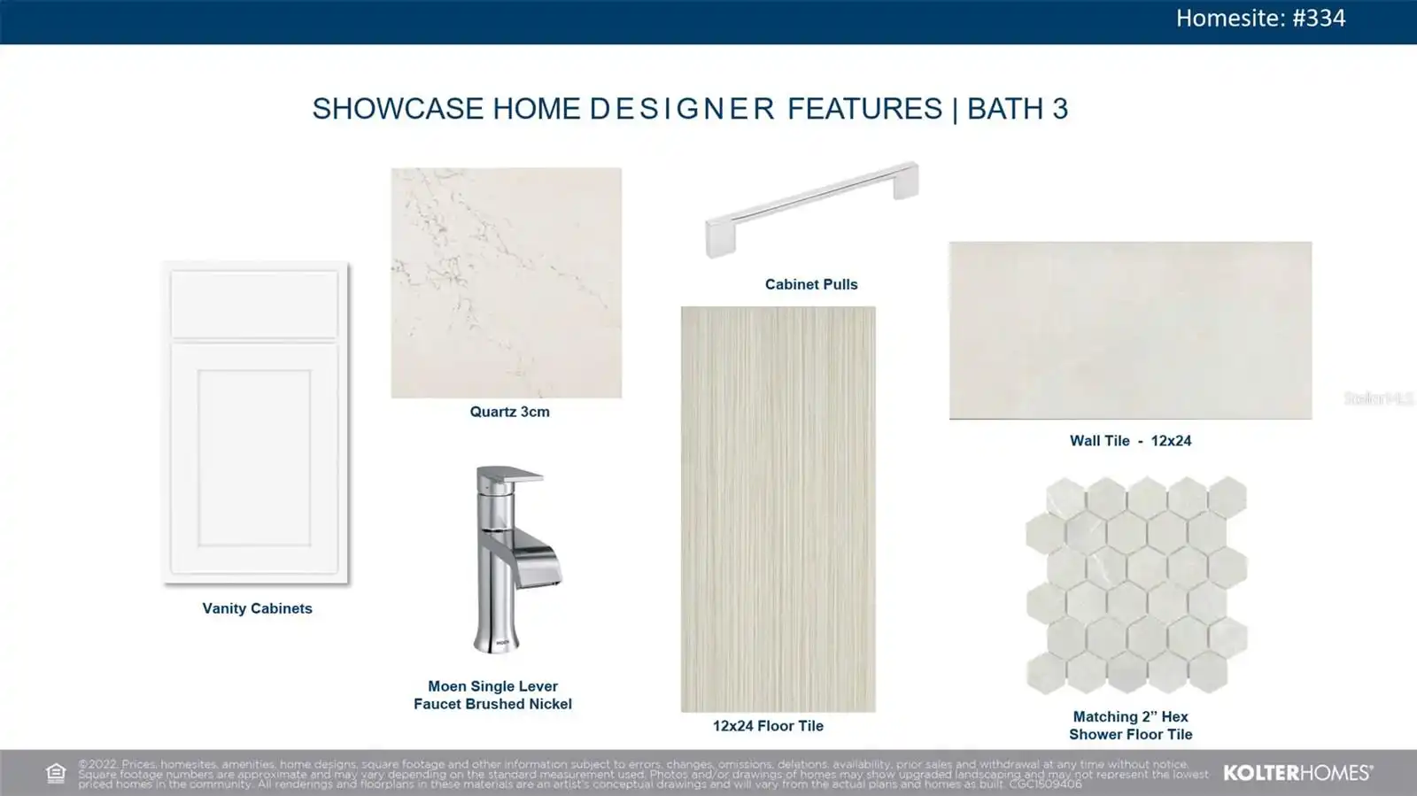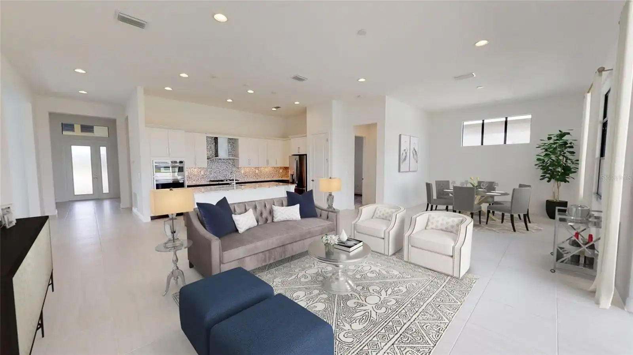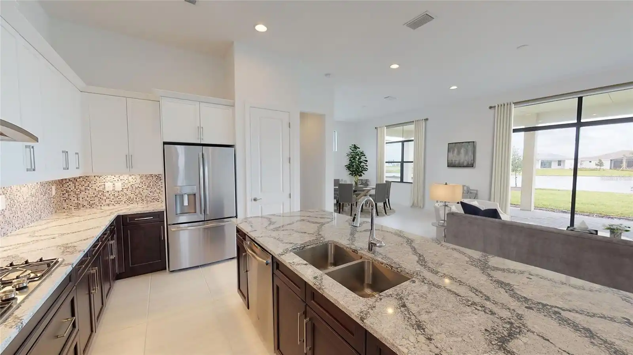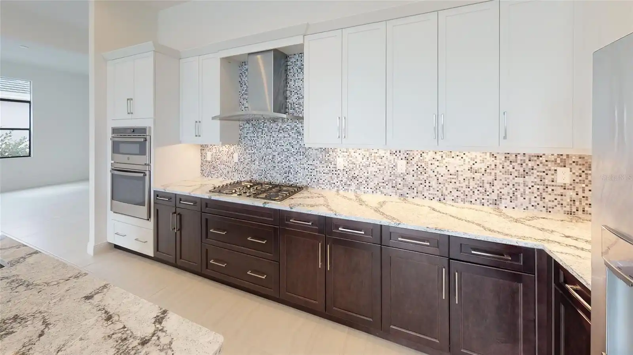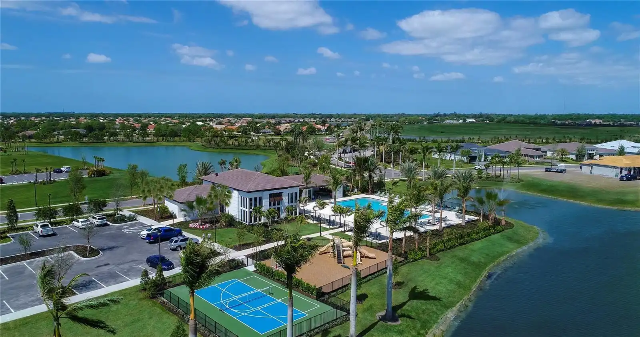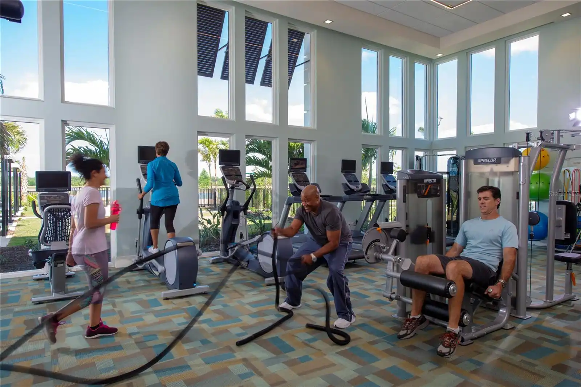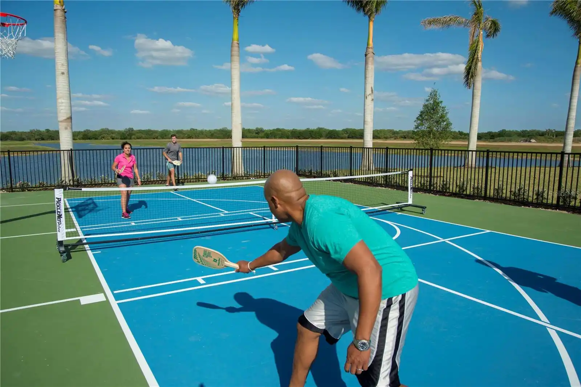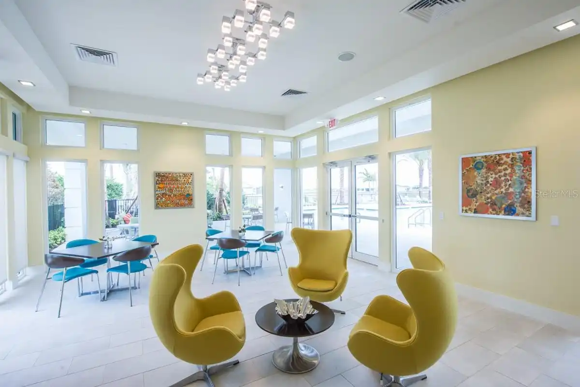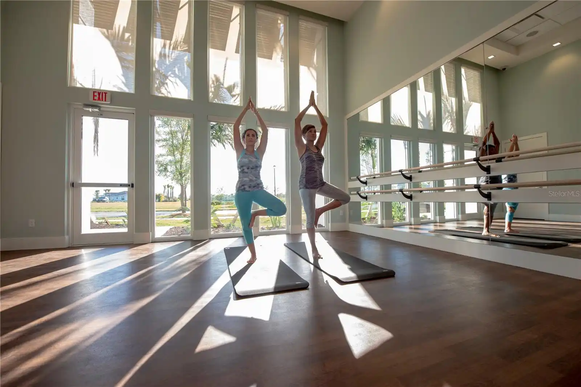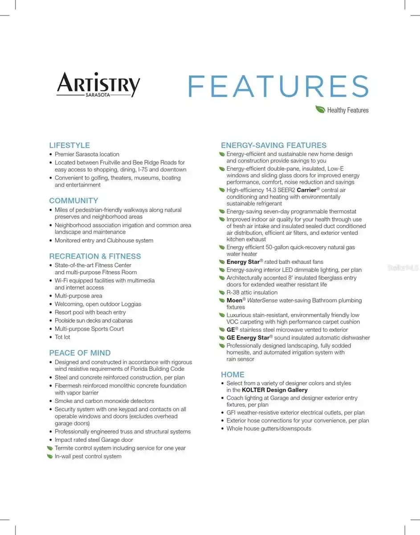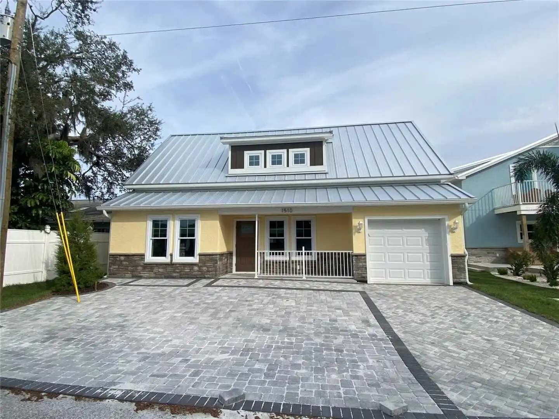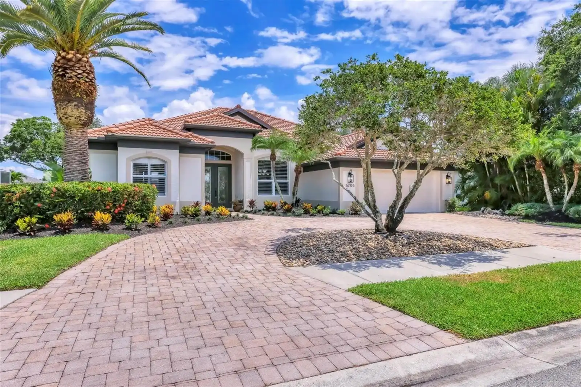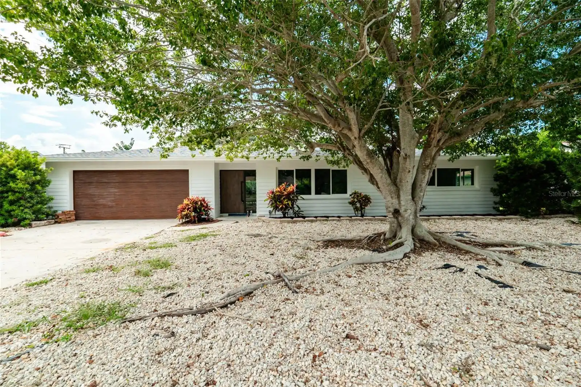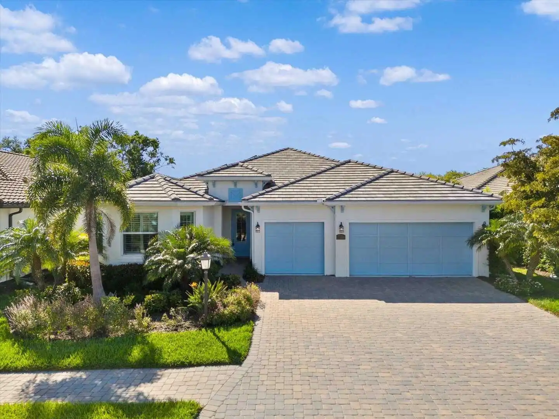Additional Information
Additional Parcels YN
false
Appliances
Cooktop, Dishwasher, Disposal, Dryer, Microwave, Refrigerator, Washer
Association Amenities
Clubhouse, Fitness Center, Gated, Pickleball Court(s), Pool, Spa/Hot Tub, Tennis Court(s)
Association Fee Frequency
Monthly
Association Fee Includes
Cable TV, Internet, Maintenance Grounds, Recreational Facilities
Association Fee Requirement
Required
Building Area Source
Builder
Building Area Total Srch SqM
330.55
Building Area Units
Square Feet
Calculated List Price By Calculated SqFt
348.15
Community Features
Clubhouse, Fitness Center, Pool, Sidewalks, Tennis Courts
Construction Materials
Block, Concrete
Cumulative Days On Market
44
Exterior Features
Lighting, Sidewalk
Interior Features
Primary Bedroom Main Floor, Walk-In Closet(s)
Internet Address Display YN
true
Internet Automated Valuation Display YN
true
Internet Consumer Comment YN
true
Internet Entire Listing Display YN
true
Living Area Source
Builder
Living Area Units
Square Feet
Lot Size Square Feet
10478
Lot Size Square Meters
973
Modification Timestamp
2024-11-21T13:55:08.597Z
Patio And Porch Features
Covered
Previous List Price
849990
Price Change Timestamp
2024-11-21T13:54:33.000Z
Property Condition
Completed
Public Remarks
*New Construction*Model Photos Shown for Reference*This contemporary home is all about clean line and open concept. With 3 bedrooms, 3 bathrooms and a den this home has all your looking for along with a 3-car garage, maybe you’re a car enthusiast and have many toys the 10 ft garage ceiling will allow for a car lift. The home has a natural feel with Laminate wood plank flooring throughout the Main Living, Den, and primary bedroom. The kitchen offers frameless cabinets, quartz countertops, soft close full extension drawer glides, a 30” stainless steel cooktop, and a chimney-style exhaust hood. In the Primary bedroom you have an exterior door leading to your spacious cover lanai. The primary bath has a larger deluxe shower with a shower head and handheld, along with a separate water closet for extra privacy and a spacious walk-in closet. All bathrooms in this home have tile to the ceiling in the showers. This floor plan is the only floor plan in Artisry where while in the kitchen you have a straight on view of your spacious lake view. You can enjoy the outdoor living on your 32 X 13 covered lanai.
RATIO Current Price By Calculated SqFt
348.15
SW Subdiv Community Name
Artistry Sarasota
Showing Requirements
Call Listing Agent, Call Listing Office
Status Change Timestamp
2024-10-08T14:19:24.000Z
Tax Legal Description
LOT 334, ARTISTRY PHASE 3A, PB 57 PG 5-17
Total Acreage
0 to less than 1/4
Universal Property Id
US-12115-N-0232010334-R-N
Unparsed Address
4640 MOTIF TER
Utilities
Cable Available, Sewer Connected, Street Lights, Water Connected
Water Source
Canal/Lake For Irrigation


















