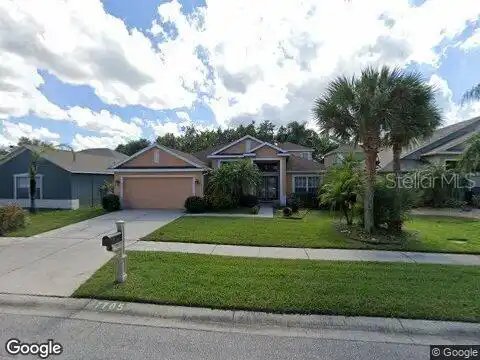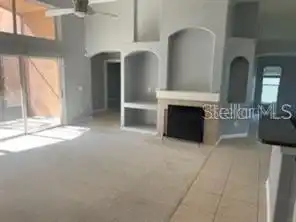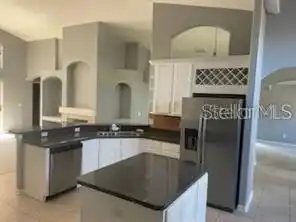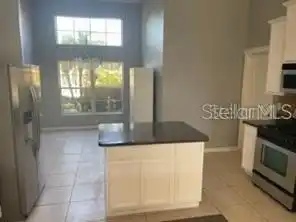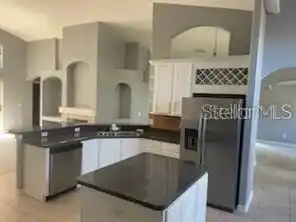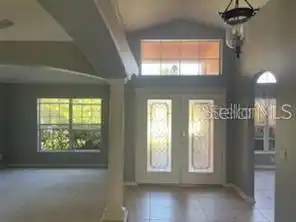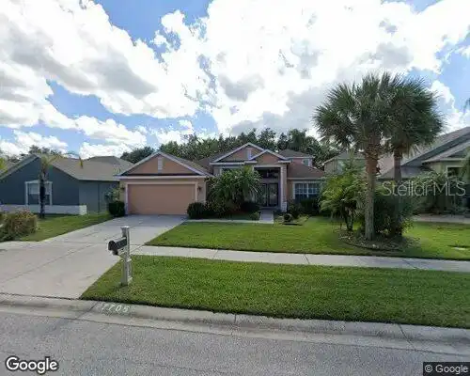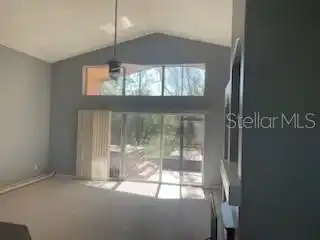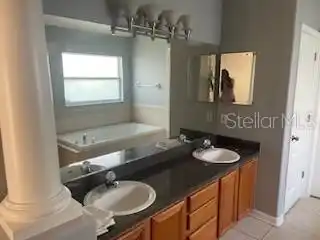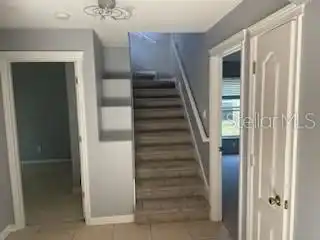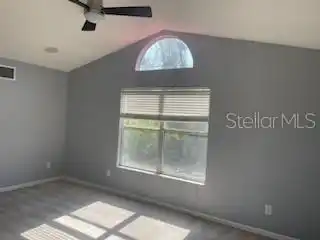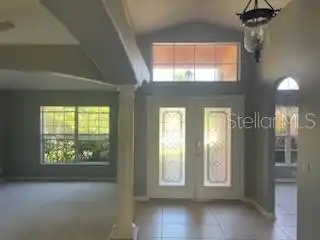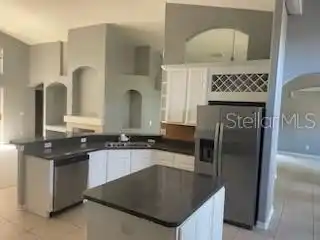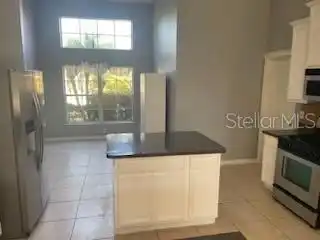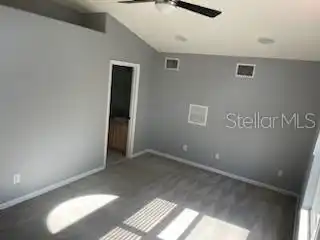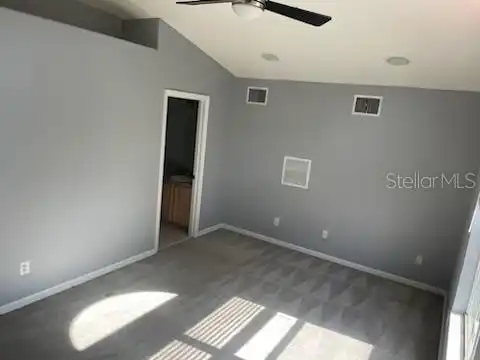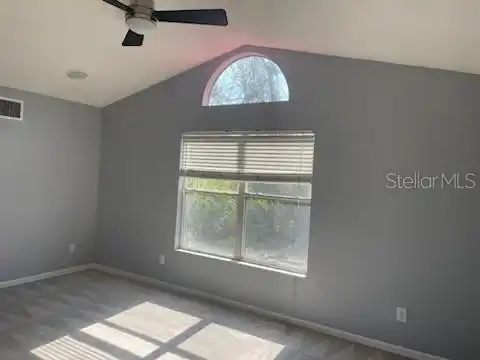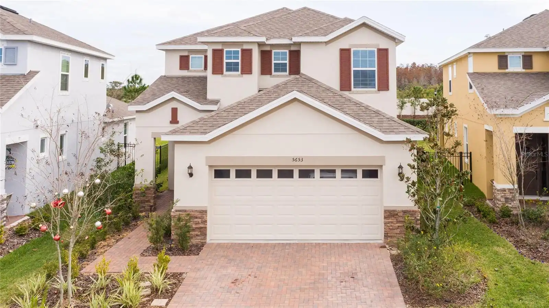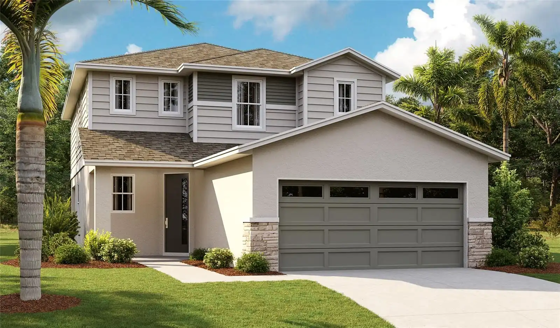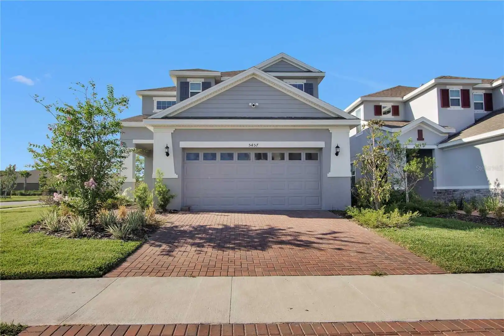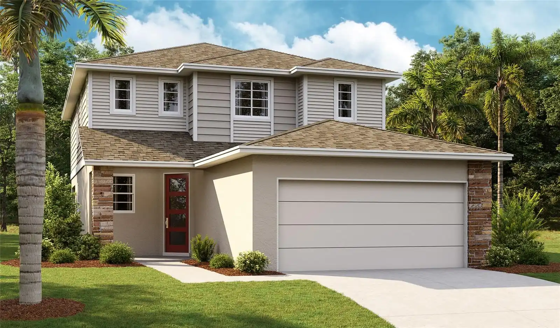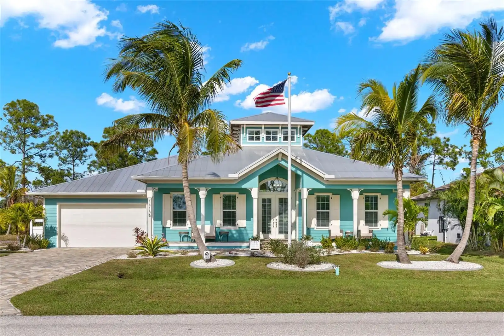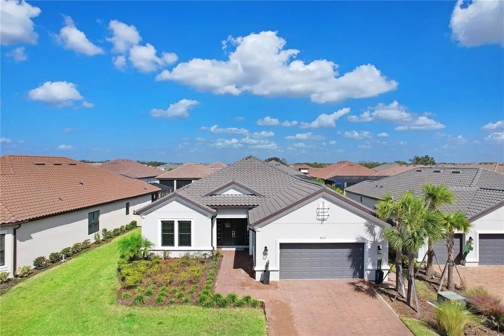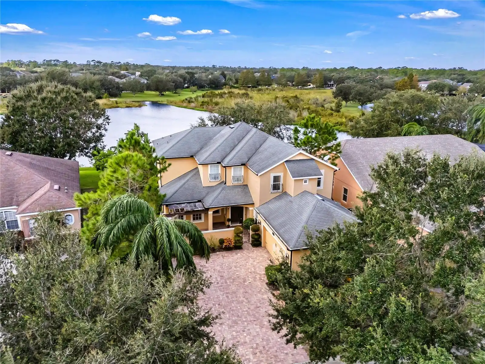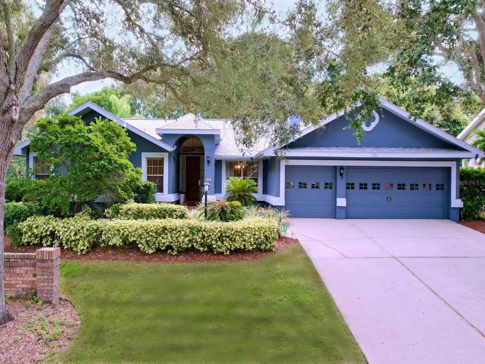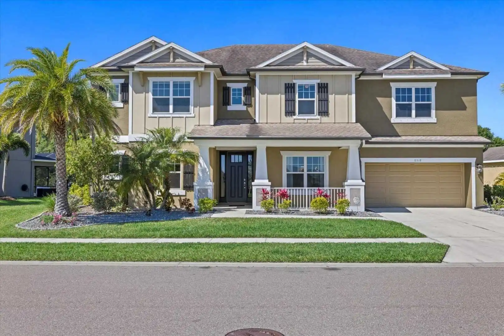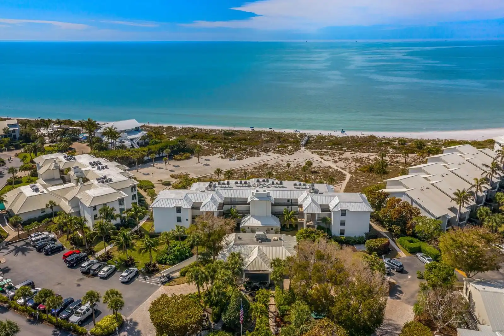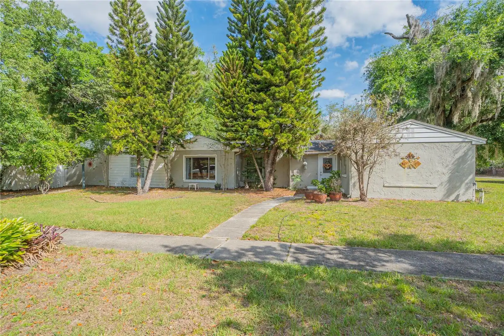Additional Information
Additional Lease Restrictions
unknown
Additional Parcels YN
false
Appliances
Dishwasher, Disposal, Dryer, Electric Water Heater, Microwave, Range, Refrigerator, Washer
Association Email
monolan@rizzetta.com / kjoseph@associagulfcoast.co
Association Fee Frequency
Quarterly
Association Fee Requirement
Required
Association URL
www.covingtonparkcdd.org
Building Area Source
Owner
Building Area Total Srch SqM
272.30
Building Area Units
Square Feet
Calculated List Price By Calculated SqFt
194.74
Construction Materials
Stucco
Cumulative Days On Market
1
Elementary School
Doby Elementary-HB
Exterior Features
Hurricane Shutters
Flooring
Carpet, Ceramic Tile
Interior Features
Ceiling Fans(s), High Ceilings, Open Floorplan
Internet Address Display YN
true
Internet Automated Valuation Display YN
true
Internet Consumer Comment YN
true
Internet Entire Listing Display YN
true
Laundry Features
Laundry Room
Living Area Units
Square Feet
Lot Size Dimensions
60x110
Lot Size Square Meters
613
Middle Or Junior School
Eisenhower-HB
Modification Timestamp
2024-10-16T10:53:27.067Z
Parcel Number
U-13-31-19-5YK-000021-00036.0
Patio And Porch Features
Covered, Patio
Pets Allowed
Cats OK, Dogs OK
Property Attached YN
false
Public Remarks
SUBMIT ALL OFFERS AND SELLER WWILL CONSIDER ALL SELLER CONCESSIONS WITH OFFERS Stunning 4 bedrooms, 3 bath home is move in ready shows better than a model w/incredible attention to detail. Seller will CONSIDER preclosing lease for THOSE AFFECTED BY THE hURRICANE. Custom decorated & painted home has almost MANY upgrades & every amenity desired. Installed radiant barrier has electric bill averaging $89/month over last year. This gorgeous Cardel home has it all; very open & bright rooms, elegant living/dining rooms w/arches, decorative window treatments & blinds, Berber carpet & upgraded 18" tile, built-in entertainment center w/fireplace, faux Granite countertops & plant shelves, art niches & rounded corners throughout. Master suite has custom ceiling fan w/remote, walk-in shower w/glass block wall, huge garden tub, large walk-in closet, double sinks, upgraded tile w/Listello. Open kitchen has under-counter lights, tiled backsplash, walk-in pantry, large island; wine rack, recessed lighting, & all appliances are Whirlpool Gold stainless. Family room is wired for surround sound & has unique ceiling fan w/remote & beautiful double valance Levolor single-stacking verticals that open to 12' triple sliders leading to a screened Lanai with 16" tile. The backyard is a lush, tropical paradise filled w/6 types of palm trees & beautiful custom landscapingw/room for a large pool. More features; architectural shingles, all closets have sliding feature, decorative lighting, security system w/6 smoke detectors, water filtration loop, in-wall pest tube system, R-30 insulation, glass double entry doors.
RATIO Current Price By Calculated SqFt
194.74
Realtor Info
As-Is, In-Foreclosure
SW Subdiv Community Name
Spencer Creek
Showing Requirements
Supra Lock Box
Status Change Timestamp
2024-10-15T18:08:06.000Z
Tax Legal Description
COVINGTON PARK PHASE 2B 2C 3C LOT 36 BLOCK 21
Total Acreage
0 to less than 1/4
Universal Property Id
US-12057-N-1331195000021000360-R-N
Unparsed Address
7705 NOTTINGHILL SKY DR
Utilities
Electricity Connected, Phone Available, Sewer Connected, Sprinkler Meter, Water Connected

















