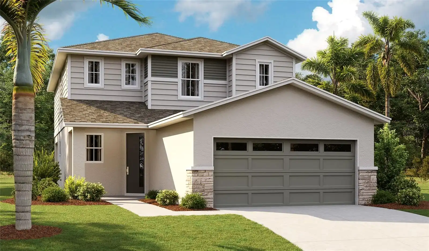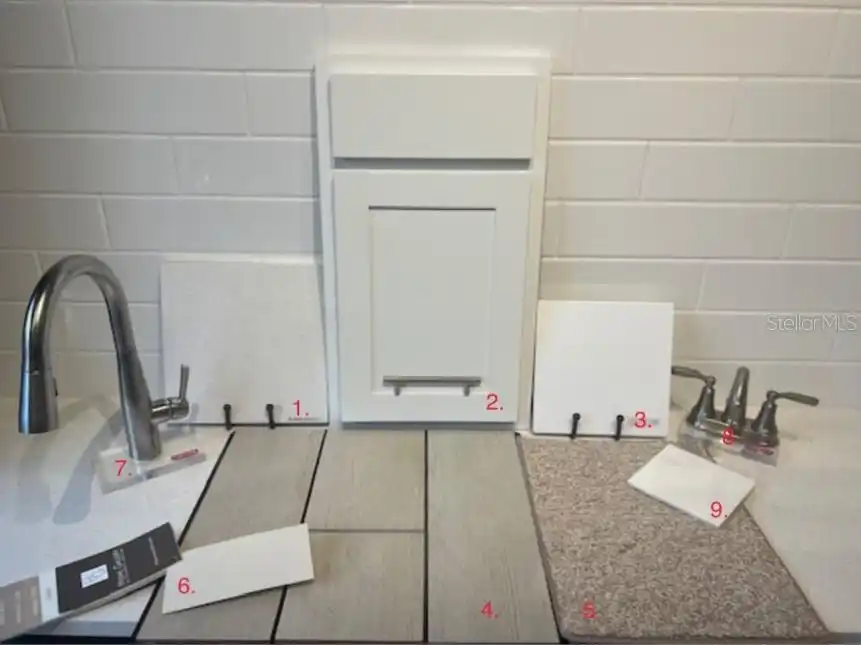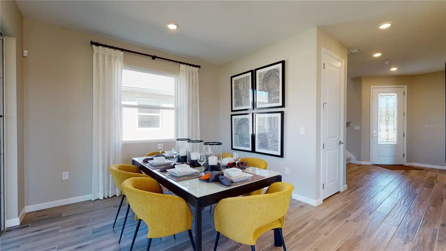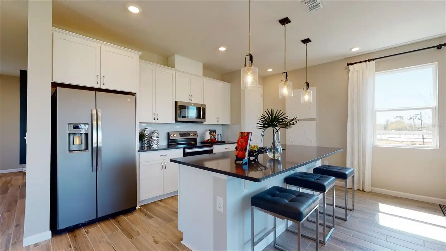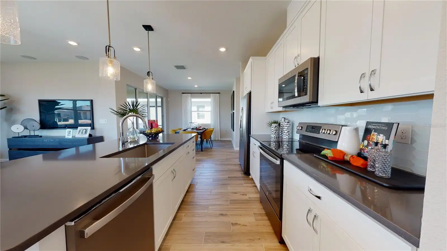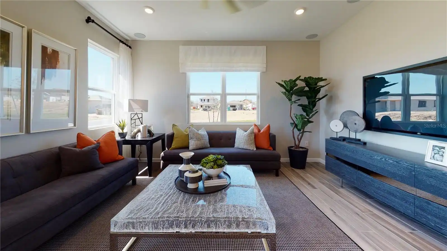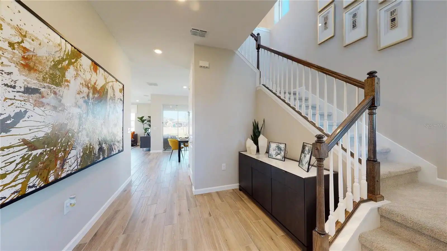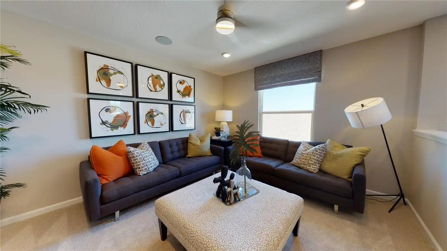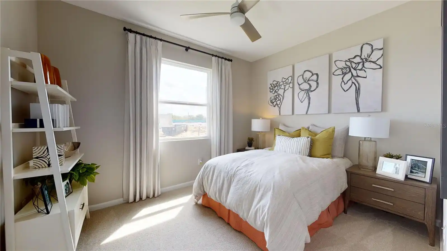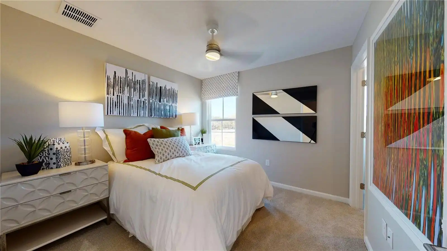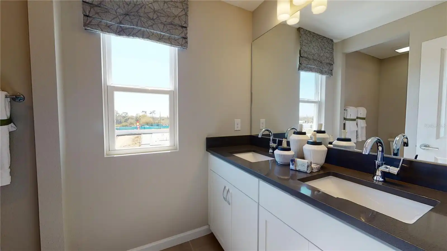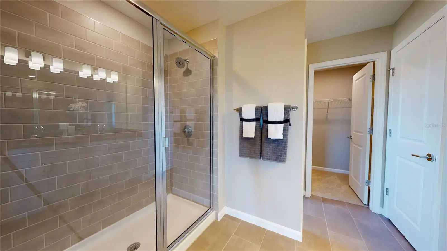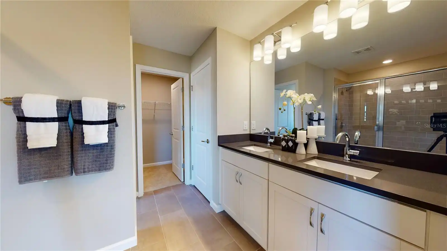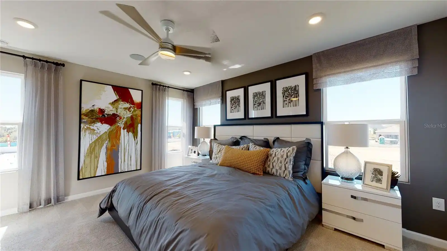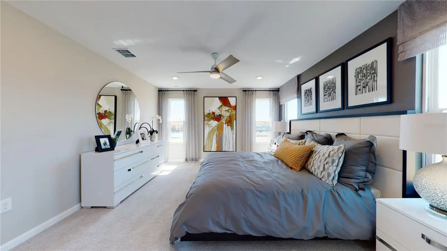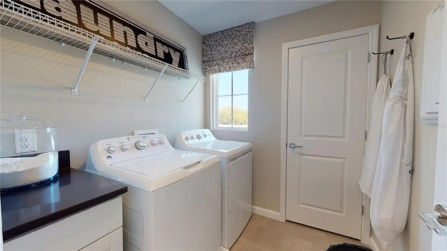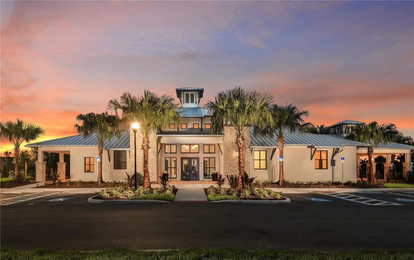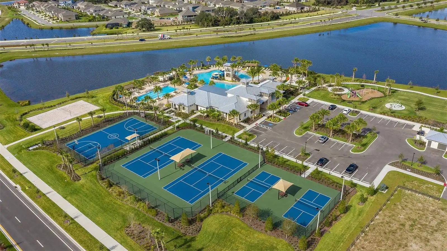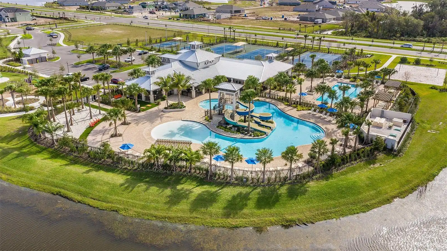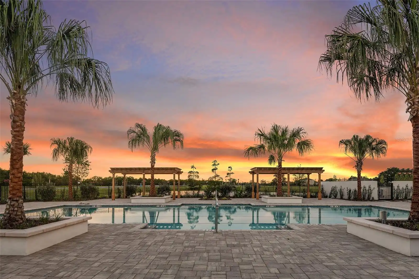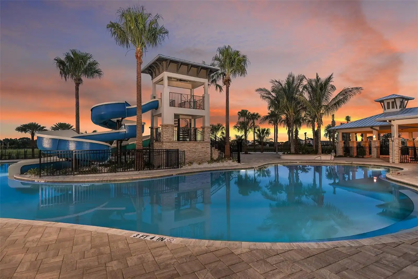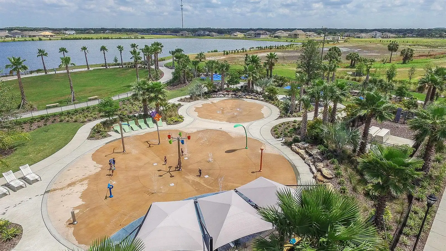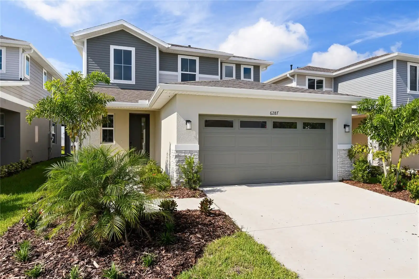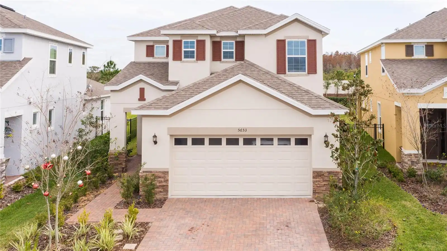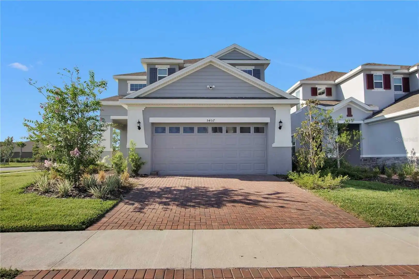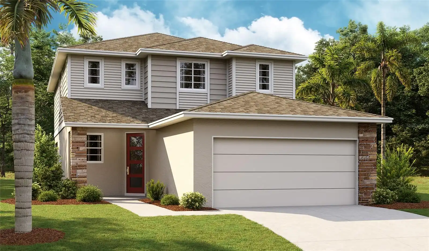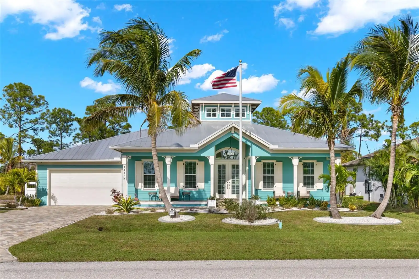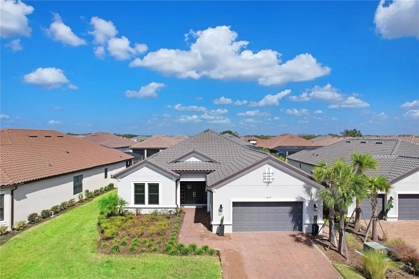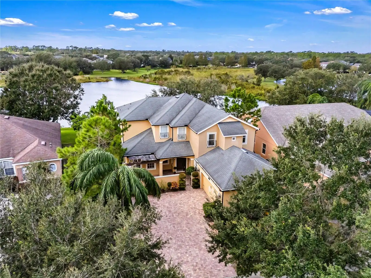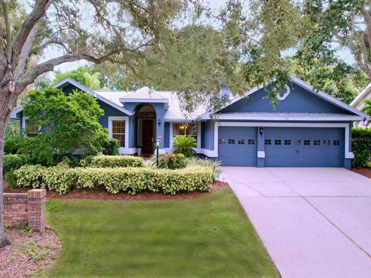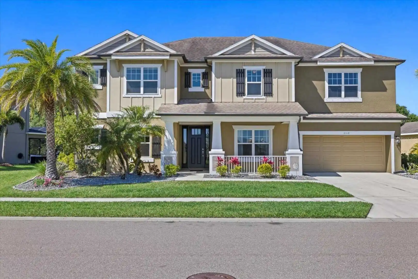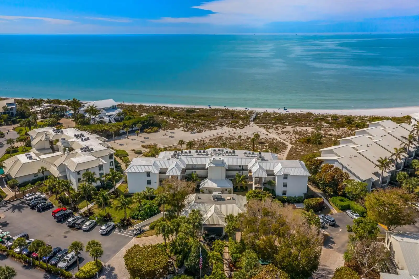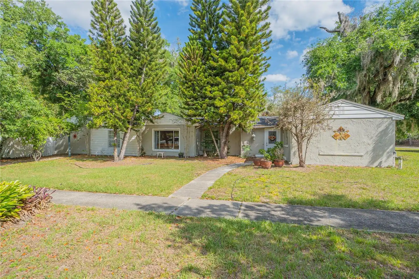Additional Information
Additional Lease Restrictions
PLEASE CONTACT HOA FOR LEASING RESTRICTIONS
Additional Parcels YN
false
Appliances
Dishwasher, Disposal, Dryer, Microwave, Range, Refrigerator, Tankless Water Heater, Washer
Association Amenities
Basketball Court, Fitness Center, Other, Playground, Pool, Tennis Court(s), Trail(s)
Association Fee Frequency
Annually
Association Fee Requirement
Required
Builder License Number
CBC1258254
Builder Name
Richmond American Homes
Building Area Source
Builder
Building Area Total Srch SqM
259.48
Building Area Units
Square Feet
Calculated List Price By Calculated SqFt
218.89
Community Features
Fitness Center, Playground, Pool, Tennis Courts
Complex Community Name NCCB
WATERSET
Construction Materials
Stone, Stucco
Cumulative Days On Market
1
Exterior Features
Irrigation System, Sliding Doors
Flooring
Carpet, Ceramic Tile
Foundation Details
Block, Other, Slab
Interior Features
Eat-in Kitchen, High Ceilings, Open Floorplan, Solid Surface Counters, Walk-In Closet(s)
Internet Address Display YN
true
Internet Automated Valuation Display YN
true
Internet Consumer Comment YN
true
Internet Entire Listing Display YN
true
Living Area Source
Builder
Living Area Units
Square Feet
Lot Size Square Meters
512
Modification Timestamp
2024-10-30T19:11:11.020Z
Parcel Number
U-34-31-19-D1D-000023-00002.0
Patio And Porch Features
Covered, Front Porch, Other
Permit Number
BLD240061691
Projected Completion Date
2024-12-31T00:00:00.000
Property Attached YN
false
Property Condition
Under Construction
Public Remarks
Under Construction. Step into the Palm Floorplan, an expansive 2, 170-square-foot haven designed for both luxury and versatility. This stunning home features 4 spacious bedrooms and 3 well-appointed bathrooms, ensuring ample room for comfort and relaxation. On the main level, enjoy elegant quartz countertops and stylish tile flooring, while plush carpet in the bedrooms adds a touch of coziness. The kitchen and bathrooms boast modern soft-close cabinets and chic cabinet hardware, perfectly blending form and function. The Palm Floorplan stands out with its impressive loft area upstairs—ideal for a home office, playroom, or relaxation space. Included appliances, such as the refrigerator, washer, and dryer, offer added convenience and ease. With soaring 9’4” ceilings and grand 8’ doors on the first floor, the Palm Floorplan exudes an open and airy ambiance. This meticulously designed home is perfect for those seeking both space and sophistication. Make it yours and experience elevated living at its finest. * SAMPLE PHOTOS Actual homes as constructed may not contain the features and layouts depicted and may vary from image(s).
RATIO Current Price By Calculated SqFt
218.89
Road Responsibility
Public Maintained Road
Road Surface Type
Asphalt, Paved
Security Features
Smoke Detector(s)
Showing Requirements
Appointment Only, See Remarks
Status Change Timestamp
2024-10-29T15:25:49.000Z
Tax Legal Description
WATERSET WOLF CREEK PH G1 AND 30TH ST PH G1 LOT 2 BLOCK 23
Tax Other Annual Assessment Amount
2371
Total Acreage
0 to less than 1/4
Universal Property Id
US-12057-N-3431191000023000020-R-N
Unparsed Address
5982 JENSEN VIEW AVE
Utilities
Cable Available, Electricity Available, Public, Sprinkler Meter, Water Available






















