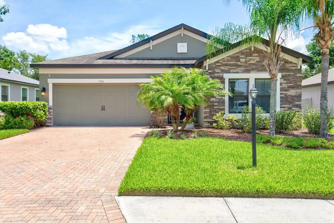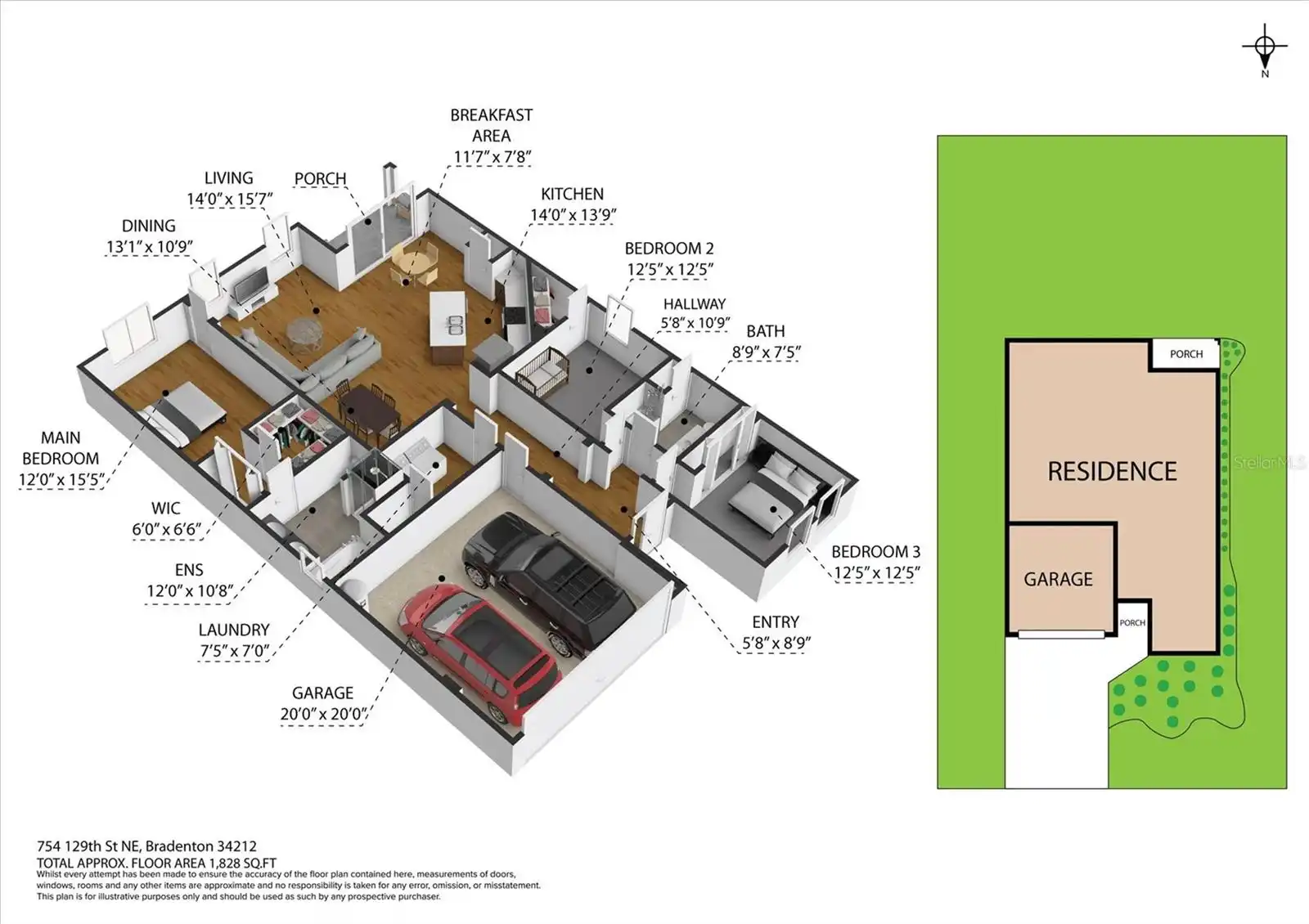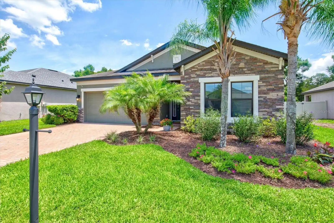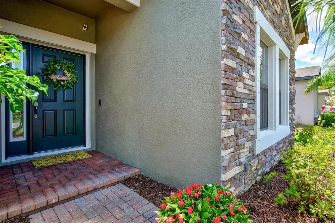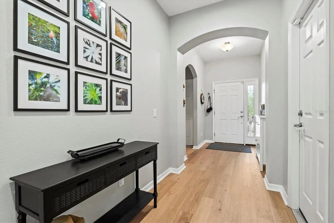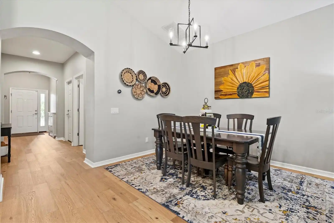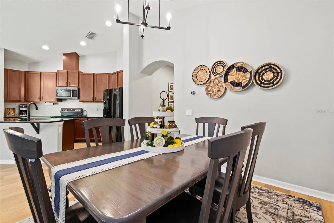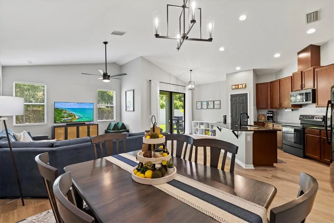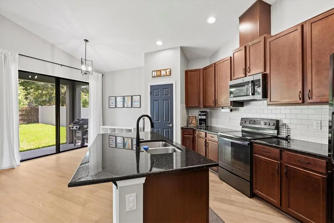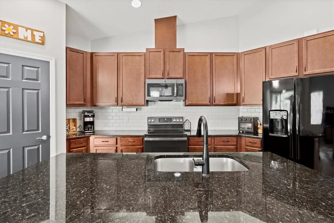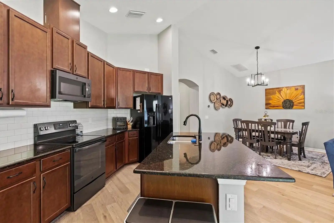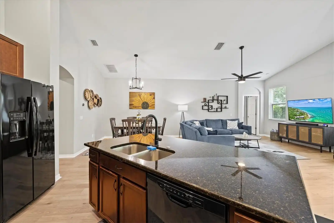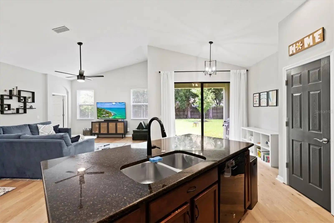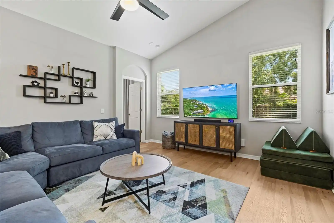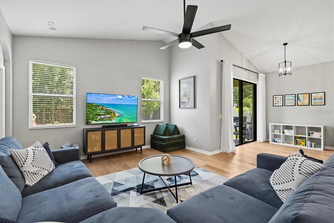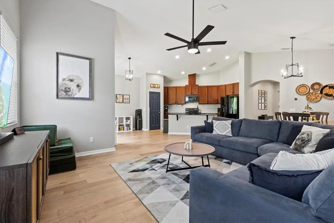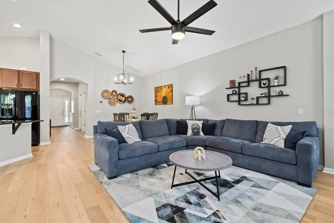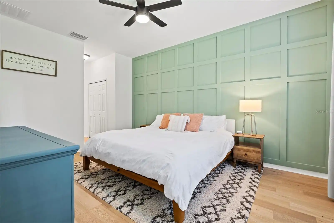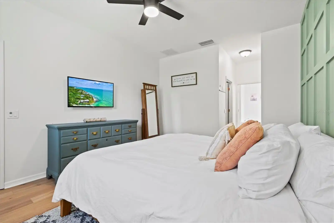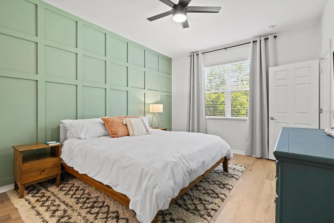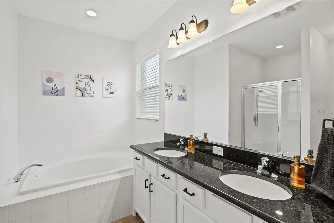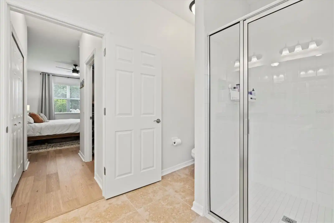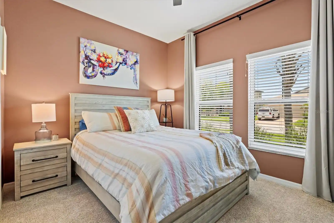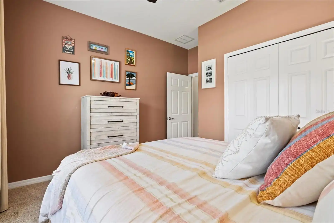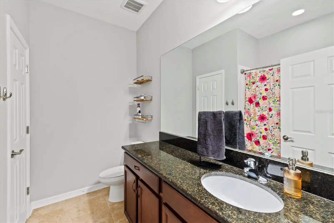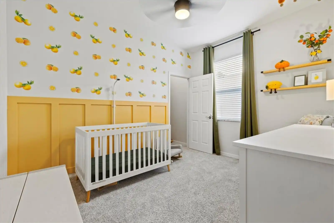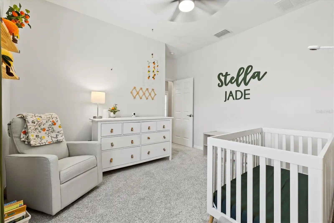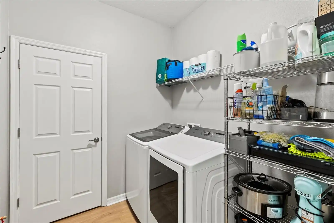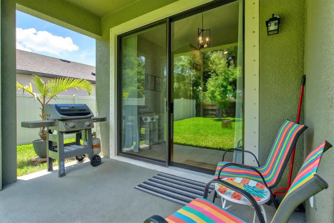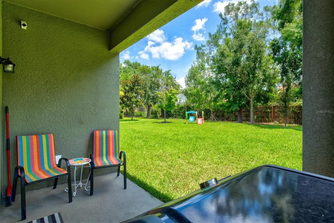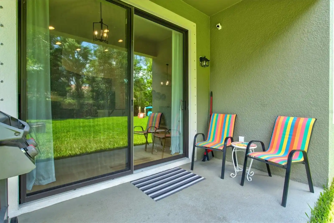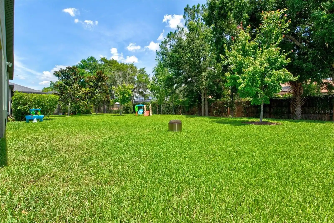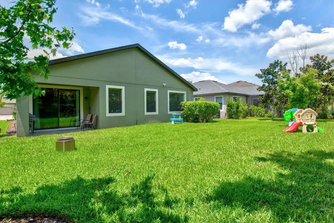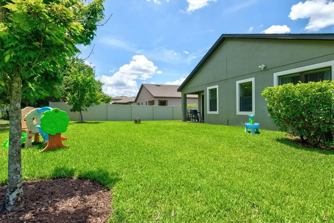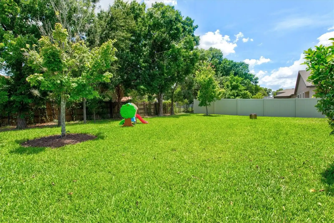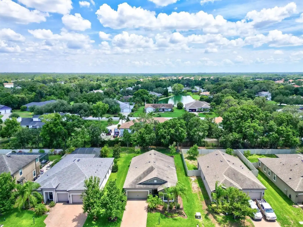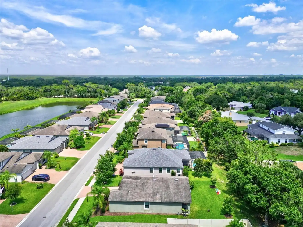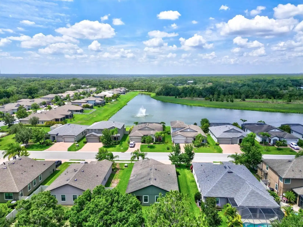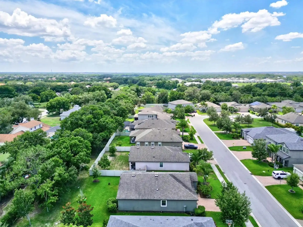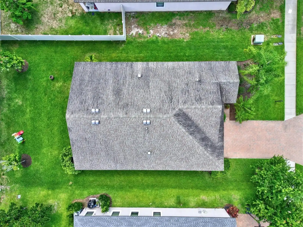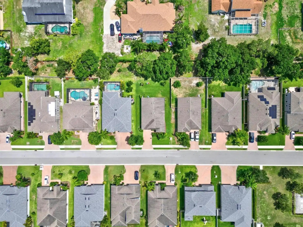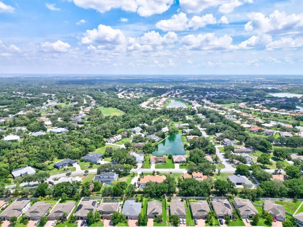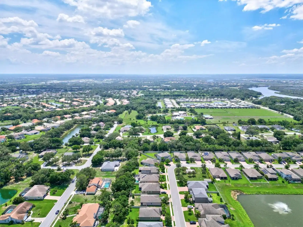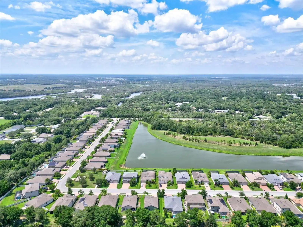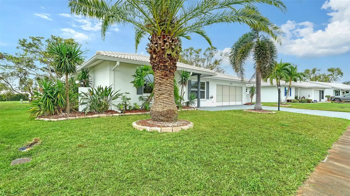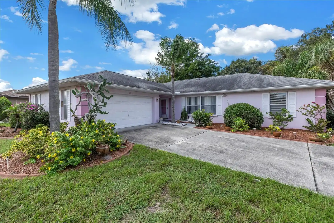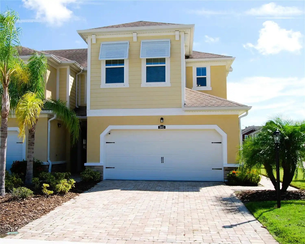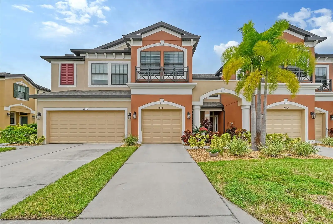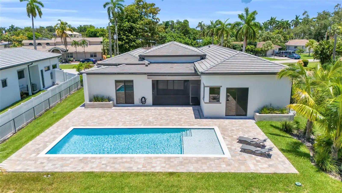Additional Information
Additional Lease Restrictions
Buyer to confirm all lease restrictions - only 10% of of neighborhood can be leased.
Additional Parcels YN
false
Additional Rooms
Great Room, Inside Utility
Appliances
Convection Oven, Dishwasher, Disposal, Dryer, Electric Water Heater, Exhaust Fan, Microwave, Refrigerator, Washer
Approval Process
Buyer to confirm all approval processes with HOA.
Association Approval Required YN
1
Association Email
BROOKSEH@ciramail.com
Association Fee Frequency
Monthly
Association Fee Includes
Common Area Taxes, Escrow Reserves Fund, Maintenance Grounds, Management
Association Fee Requirement
Required
Building Area Source
Public Records
Building Area Total Srch SqM
213.31
Building Area Units
Square Feet
Calculated List Price By Calculated SqFt
247.86
Community Features
Deed Restrictions, Irrigation-Reclaimed Water, Sidewalks
Construction Materials
Block, Stucco
Cumulative Days On Market
146
Disclosures
HOA/PUD/Condo Disclosure, Seller Property Disclosure
Elementary School
Gene Witt Elementary
Exterior Features
Hurricane Shutters, Irrigation System, Sidewalk, Sliding Doors
Flood Zone Date
2021-08-10
Flood Zone Panel
12081C0195F
Flooring
Carpet, Hardwood, Tile
High School
Parrish Community High
Interior Features
Cathedral Ceiling(s), Ceiling Fans(s), Eat-in Kitchen, High Ceilings, Kitchen/Family Room Combo, Living Room/Dining Room Combo, Open Floorplan, Primary Bedroom Main Floor, Split Bedroom, Stone Counters, Thermostat, Walk-In Closet(s)
Internet Address Display YN
true
Internet Automated Valuation Display YN
false
Internet Consumer Comment YN
false
Internet Entire Listing Display YN
true
Laundry Features
Electric Dryer Hookup, Inside, Laundry Room
List AOR
Sarasota - Manatee
Living Area Source
Public Records
Living Area Units
Square Feet
Lot Features
Cleared, In County, Near Golf Course, Sidewalk, Paved
Lot Size Square Meters
725
Middle Or Junior School
Carlos E. Haile Middle
Modification Timestamp
2024-11-14T12:16:07.528Z
Patio And Porch Features
Covered, Front Porch, Patio
Pet Restrictions
Buyer to verify all pet restrictions directly with the HOA
Pets Allowed
Cats OK, Dogs OK
Previous List Price
435000
Price Change Timestamp
2024-11-13T13:14:12.000Z
Public Remarks
NEW ROOF & EXTERIOR PAINT COMING SOON! Seize the opportunity to own a pristine M/I home, nestled in the coveted neighborhood of Brookside Estates with NO CDD and LOW HOA fees. You'll be captivated by the stunning Hartford II model that boasts a pavered driveway and exterior brick accent that beautifully enhances this residence. The open floor plan design invites endless possibilities for personalization to make it everything you've ever dreamed of. Making your way to the welcoming foyer, you'll find two charming yet spacious bedrooms that share a hall bath and a convenient linen closet. Throughout the main areas of the home, you'll find stunning engineered hardwood flooring that enhances both the aesthetic appeal and functionality of the space. The heart of the home is a chef's dream kitchen, featuring an oversized island, an abundance of 42" cabinets, and a seamless view of the living room, dining nook, and backyard. The spacious pantry provides ample storage for all your culinary essentials.The expansive great room is perfect for both formal gatherings and casual family time. Oversized windows and 8-foot pocket sliding doors flood the space with natural light, offering stunning views of the lush rear yard. Retreat to the owner's suite, which is the perfect place to relax and unwind. Featuring an accent wall that ties everything together beautifully along with plenty of room for all your fine things. The Ensuite is complete with a spacious walk-in closet, dual sinks, a linen closet, and a deluxe garden bath featuring an oversized shower. This serene space is designed for ultimate comfort. Don't miss the covered lanai, perfect for outdoor entertaining or simply enjoying the peaceful surroundings along with a large backyard that could easily be fenced in. Brookside Estates is a tranquil community that also includes NO CDD and LOW HOA fees. The renowned builder, M/I Homes, is celebrated for its quality craftsmanship, energy efficiency. Set in a prime location, this home encapsulates the essence of convenience. With schools, shopping destinations, and an array of dining options in close proximity, you'll relish the ease of accessing all that you need. Whether it's a quiet evening at home or an exploration of the vibrant local scene, this property offers the best of both worlds. With quick access to I-75, you’re just minutes away from the vibrant amenities of Lakewood Ranch Waterside, Sarasota, St. Petersburg, and Tampa. This gem won’t last long. Schedule your showing today and make this dream home yours!
RATIO Current Price By Calculated SqFt
247.86
Realtor Info
Docs Available
SW Subdiv Community Name
Brookside
Showing Requirements
Appointment Only, Lock Box Electronic, ShowingTime
Status Change Timestamp
2024-06-21T11:25:05.000Z
Tax Legal Description
LOT 23 BROOKSIDE ESTATES PI#5558.0120/9
Total Acreage
0 to less than 1/4
Universal Property Id
US-12081-N-555801209-R-N
Unparsed Address
754 129TH ST NE
Utilities
BB/HS Internet Available, Cable Available, Cable Connected, Electricity Available, Electricity Connected, Public, Water Available, Water Connected
Vegetation
Mature Landscaping, Trees/Landscaped












































