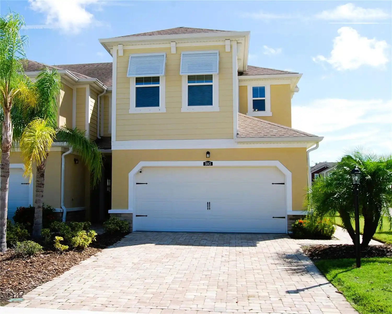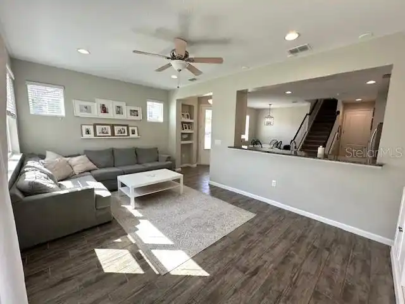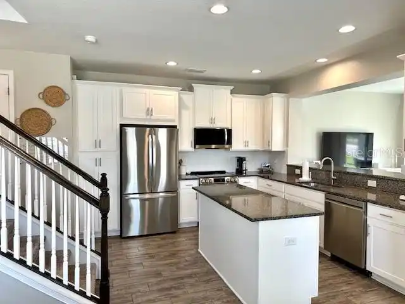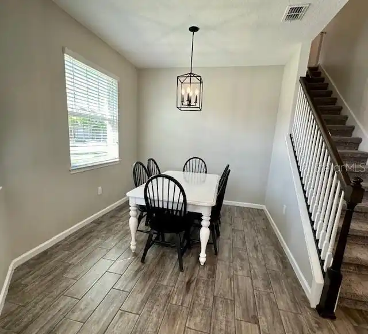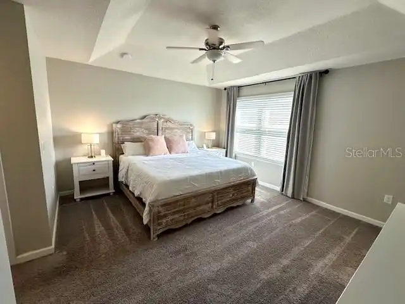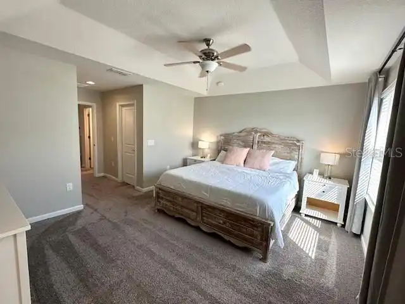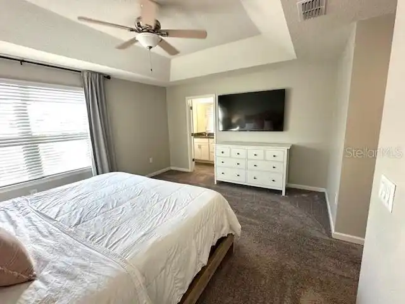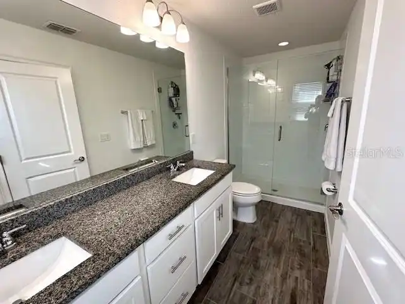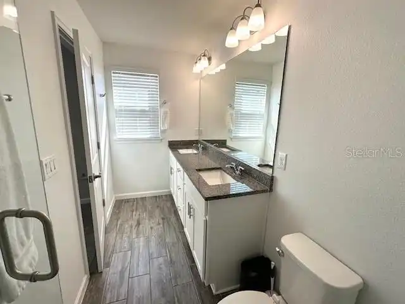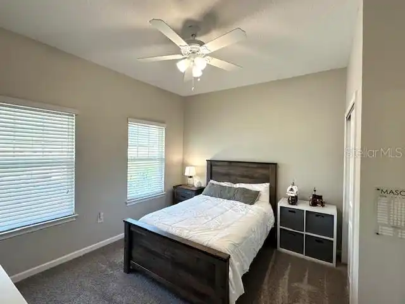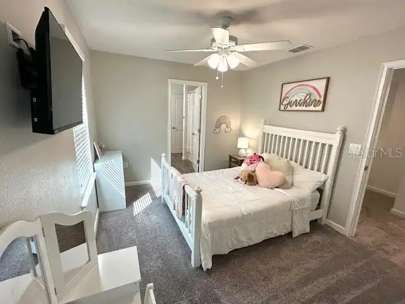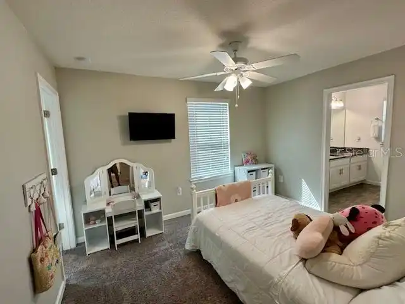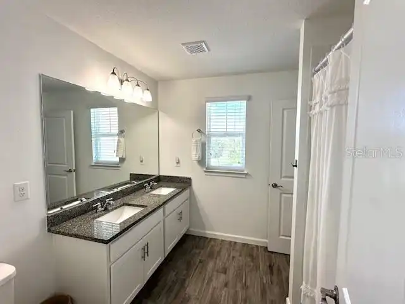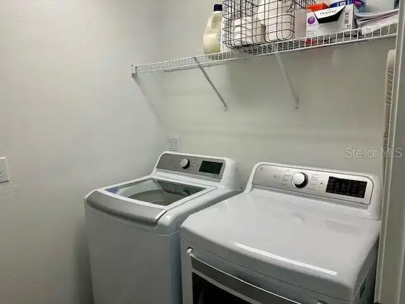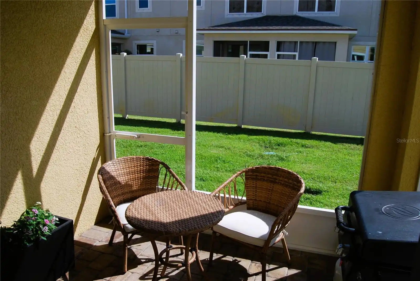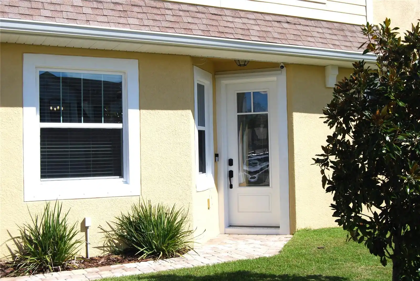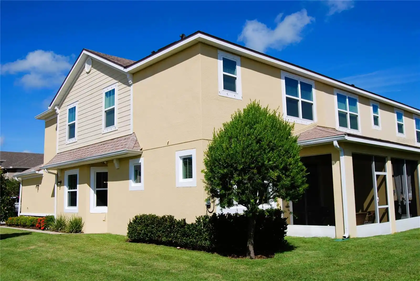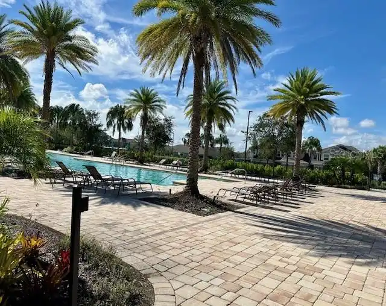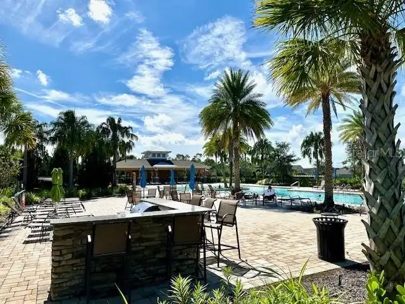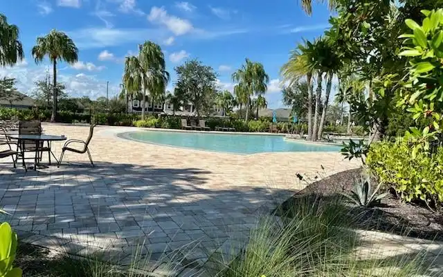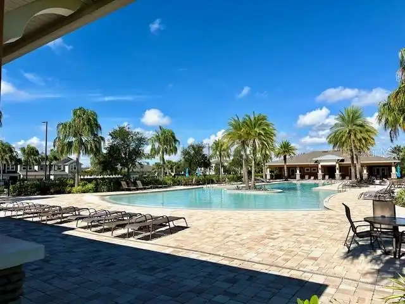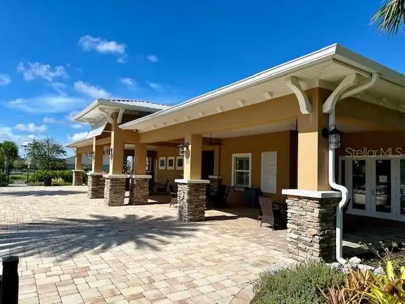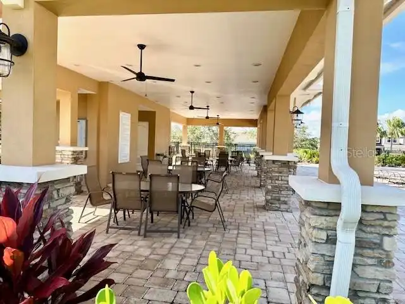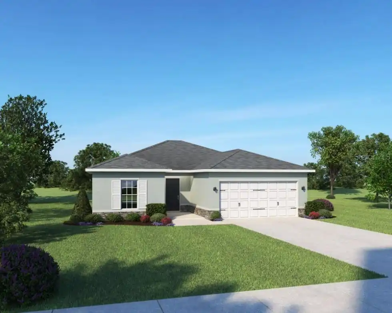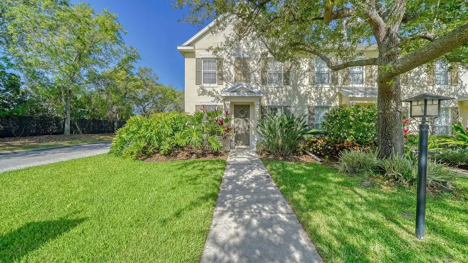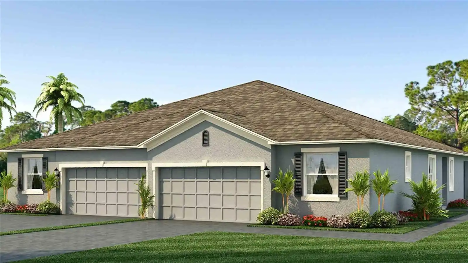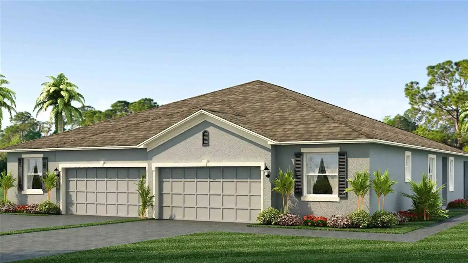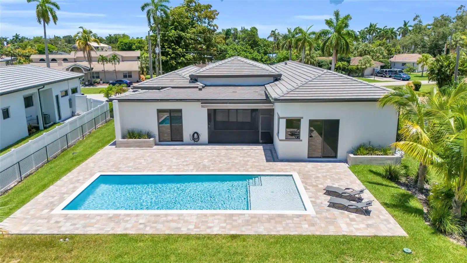Additional Information
Additional Lease Restrictions
See Rules And Regulations.
Additional Parcels YN
false
Appliances
Dishwasher, Disposal, Dryer, Electric Water Heater, Microwave, Range, Refrigerator, Washer
Architectural Style
Florida, Mediterranean
Association Email
kwarren@castlegroup.com
Association Fee Frequency
Monthly
Association Fee Includes
Pool, Maintenance Structure, Maintenance Grounds
Association Fee Requirement
Required
Association URL
www.castlegroup.com
Builder Model
seaside end unit
Building Area Source
Public Records
Building Area Total Srch SqM
210.89
Building Area Units
Square Feet
Building Name Number
MATTAMY HOMES
Calculated List Price By Calculated SqFt
226.17
Community Features
Deed Restrictions, Fitness Center, Park, Playground, Pool, Sidewalks
Construction Materials
Stucco
Cumulative Days On Market
37
Disclosures
HOA/PUD/Condo Disclosure, Other Disclosures, Seller Property Disclosure
Elementary School
Gullett Elementary
Exterior Features
Hurricane Shutters, Irrigation System, Lighting, Rain Gutters, Shade Shutter(s), Sliding Doors
Flood Zone Panel
12081C0333E
Flooring
Carpet, Ceramic Tile
High School
Lakewood Ranch High
Interior Features
Ceiling Fans(s), Eat-in Kitchen, High Ceilings, PrimaryBedroom Upstairs, Stone Counters, Thermostat, Tray Ceiling(s), Walk-In Closet(s)
Internet Address Display YN
true
Internet Automated Valuation Display YN
true
Internet Consumer Comment YN
true
Internet Entire Listing Display YN
true
Laundry Features
Laundry Room, Upper Level
Living Area Source
Public Records
Living Area Units
Square Feet
Lot Features
Corner Lot, In County, Oversized Lot, Sidewalk, Paved
Lot Size Square Meters
195
Middle Or Junior School
Dr Mona Jain Middle
Modification Timestamp
2024-11-06T15:50:08.046Z
Patio And Porch Features
Covered, Screened
Pet Size
Extra Large (101+ Lbs.)
Previous List Price
399900
Price Change Timestamp
2024-10-25T17:34:15.000Z
Property Condition
Completed
Property Description
Corner Unit, End Unit
Public Remarks
Harmony at Lakewood Ranch offers a maintenance-free lifestyle, a resort-style community pool, a state-of-the-art fitness center, a clubhouse with a meeting room, a fitness center, and a playground. This exquisite two-story townhome has three bedrooms and 2.5 bathrooms, a two-car garage, and a screened-in lanai. Corner unit with no homes on the side of the home. The first floor is an open concept with your kitchen, dining room, great room, half bath for guests, and plank-tiled floors. This floor plan is ideal for entertaining and everyday living. The kitchen has a beautiful island, plenty of storage, 42" upper cabinets with Granite countertops, stainless steel appliances, and high ceilings. Upstairs you will have three bedrooms and two baths with a laundry room. The sizeable primary suite has high trey ceilings, two walk-in closets, a luxurious primary bath with dual sinks, and a walk-in shower with an all-glass enclosure. The second bedroom has a walk-in closet and connects to the guest bathroom. The third bedroom has a decent closet and a separate entrance to the guest bath. The lanai is perfect for relaxing or grilling up your favorite meal. There is lots of storage space in this townhome. Outdoor enthusiasts will enjoy the parks, nature trails, and biking trails. Pet lovers will appreciate the pet-friendly atmosphere. In the heart of Lakewood Ranch, Harmony is close to many restaurants, grocery stores, shopping centers, golf courses, other recreational activities, and several top-rated beaches. Check out Lakewood Ranch Main Street, downtown Sarasota, UTC Mall, museums, art galleries, theater, symphony, ballet, and opera. It is also near Sarasota Airport, Anna Maria Island, Siesta Key Beach, Bradenton Beach, and more! This home is in an A-rated school district. Come tour this impeccably maintained home.
RATIO Current Price By Calculated SqFt
226.17
Realtor Info
CDD Addendum required, Sign
SW Subdiv Community Name
Lakewood Ranch
Showing Requirements
Supra Lock Box, Appointment Only, Call Listing Agent, ShowingTime
Status Change Timestamp
2024-09-30T21:28:03.000Z
Tax Legal Description
LOT 92 BLK C HARMONY AT LAKEWOOD RANCH PH I PI#5832.1560/9
Tax Other Annual Assessment Amount
997
Total Acreage
0 to less than 1/4
Universal Property Id
US-12081-N-583215609-R-N
Unparsed Address
5043 SUNNYSIDE LN
Utilities
BB/HS Internet Available, Cable Available, Public, Sewer Connected, Underground Utilities, Water Available
























